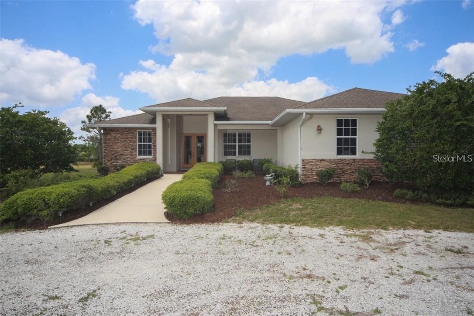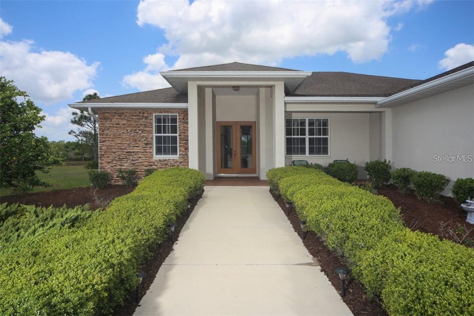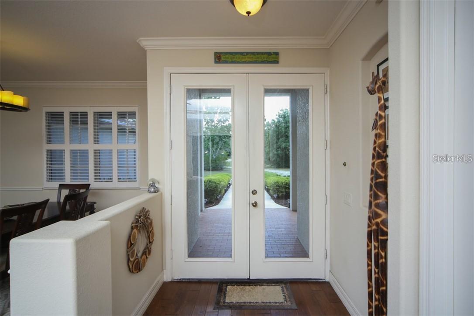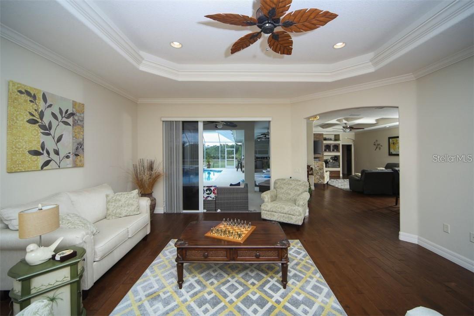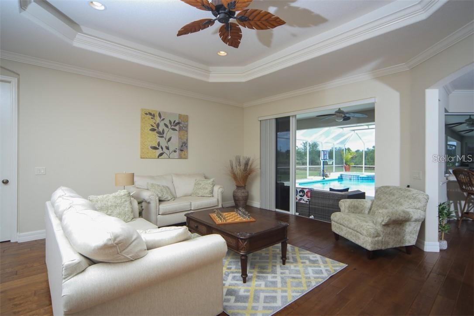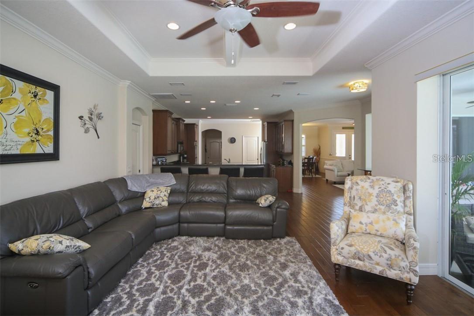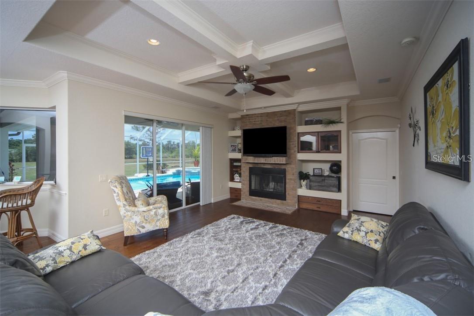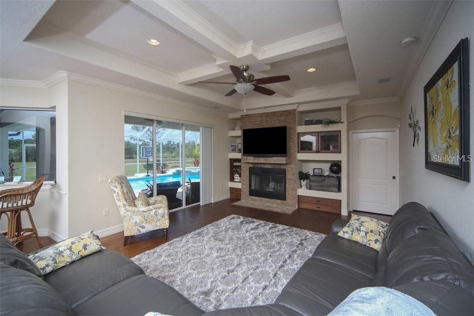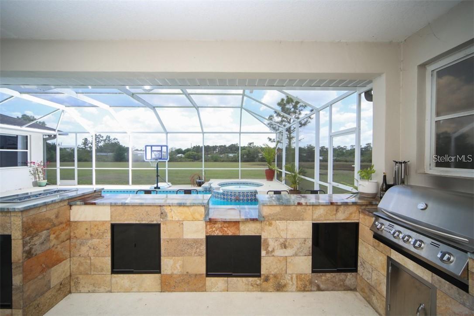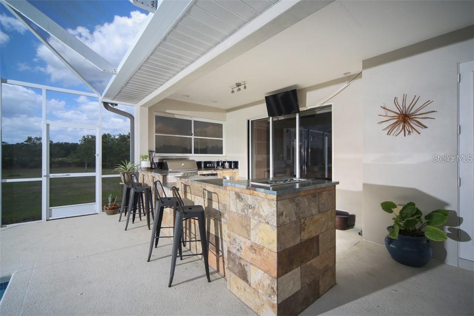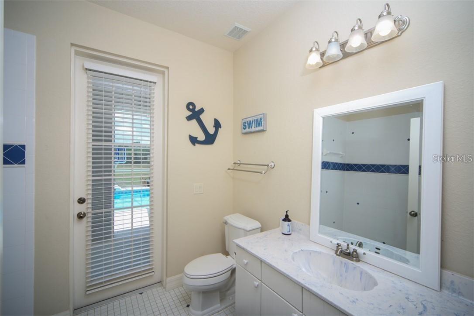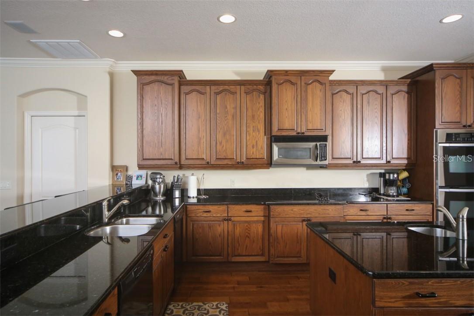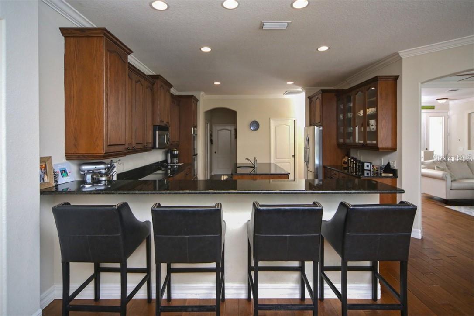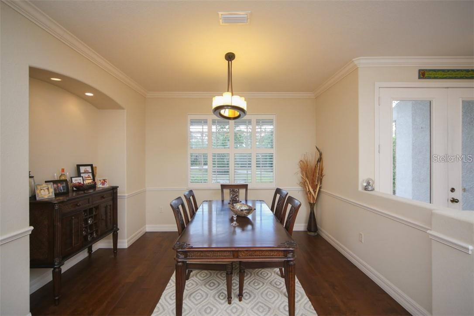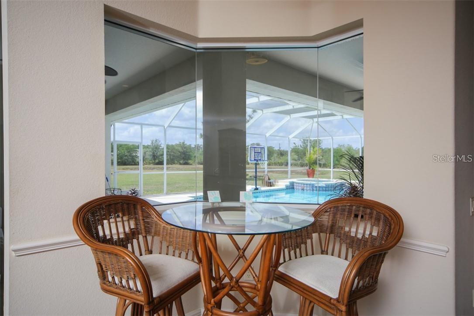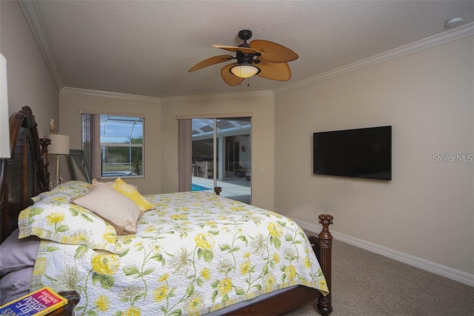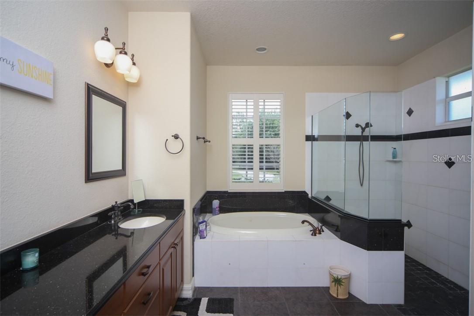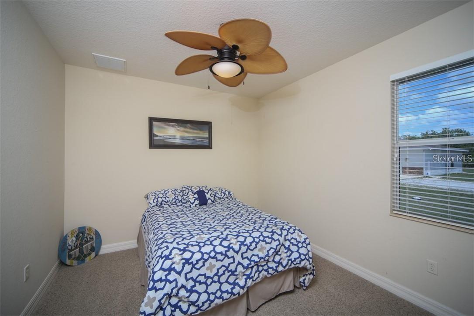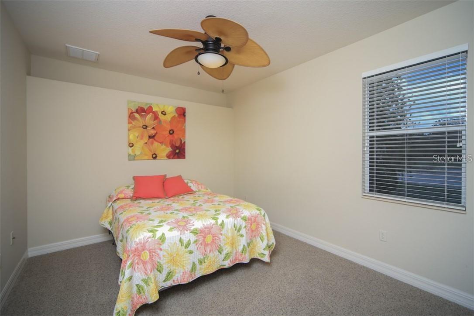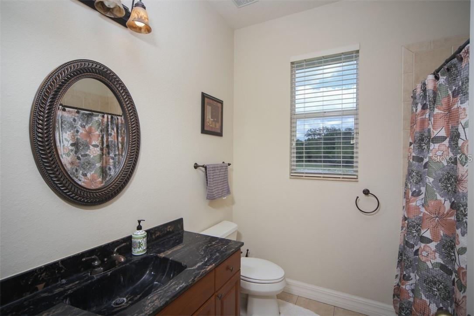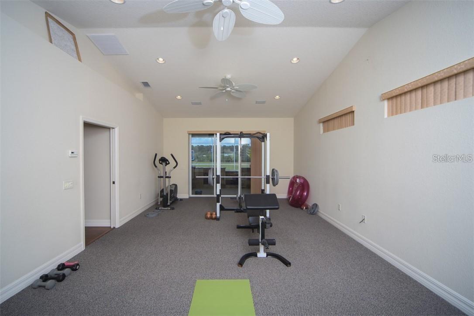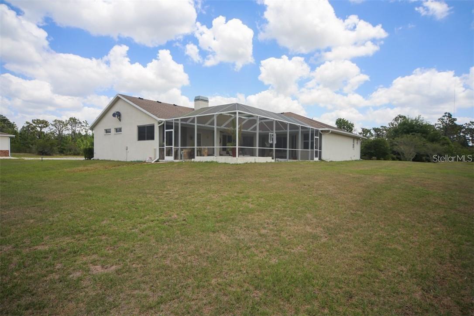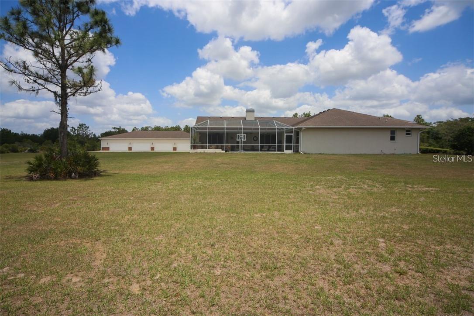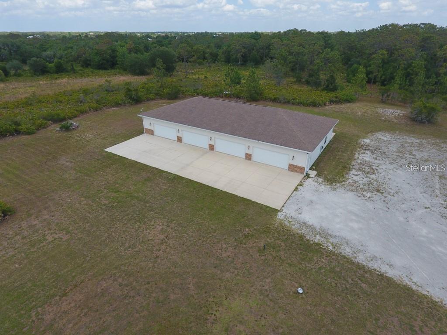Submit an Offer Now!
7280 Verna Bethany Road, MYAKKA CITY, FL 34251
Property Photos
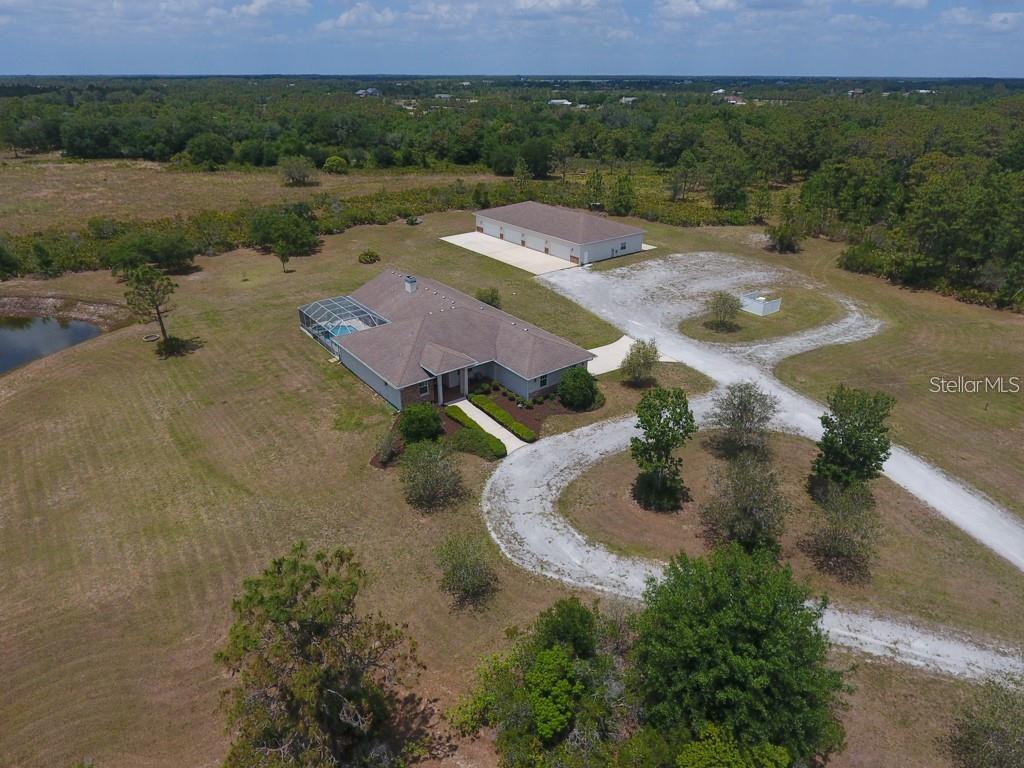
Priced at Only: $1,245,000
For more Information Call:
(352) 279-4408
Address: 7280 Verna Bethany Road, MYAKKA CITY, FL 34251
Property Location and Similar Properties
- MLS#: O6233078 ( Residential )
- Street Address: 7280 Verna Bethany Road
- Viewed: 3
- Price: $1,245,000
- Price sqft: $236
- Waterfront: No
- Year Built: 2005
- Bldg sqft: 5283
- Bedrooms: 4
- Total Baths: 3
- Full Baths: 3
- Garage / Parking Spaces: 2
- Days On Market: 36
- Additional Information
- Geolocation: 27.4096 / -82.272
- County: MANATEE
- City: MYAKKA CITY
- Zipcode: 34251
- Subdivision: Pomello Park Ctd
- Elementary School: Myakka City
- Middle School: Nolan
- High School: Lakewood Ranch
- Provided by: KELLER WILLIAMS LEGACY REALTY
- Contact: Daniel Fleischman
- 407-855-2222
- DMCA Notice
-
Description9.35 Acres of privacy and freedom come with this STUNNING custom built home in Pomello Ranches, ready for you to move in. This pristine residence features a pool and an outdoor grill/kitchen, boasting 4 bedrooms and 3 bathrooms, along with a bonus room currently used as a workout spaceperfect for entertaining! The gourmet kitchen showcases elegant wood cabinetry, granite countertops, a double oven with warming tray, two dishwashers, stainless steel appliances, and a center island with a sink. A spacious walk in pantry complements the kitchen, and the large bar area offers additional seating that flows into the family room, complete with a cozy wood burning fireplace and a built in entertainment center. A separate dining area provides an option for more formal meals. The living room seamlessly transitions to the beautiful swimming pool and lanai, featuring an outdoor kitchen area. The inviting master bedroom leads to a luxurious master bath equipped with a Jacuzzi tub, separate shower, and double sinks. The heated pool area is expansive, ideal for entertaining or enjoying lovely Florida evenings at the outdoor grill. Additionally, theres a 5,000 square foot block garage with an office that accommodates up to 8 cars, along with an air conditioned man cave that could serve as a fantastic office space. An RV hookup is conveniently located at the garage. The home is equipped with a security system, motion sensor lighting, and a panel box for a generator. Theres so much more to discover about this incredible propertyschedule your appointment to see it today!
Payment Calculator
- Principal & Interest -
- Property Tax $
- Home Insurance $
- HOA Fees $
- Monthly -
For a Fast & FREE Mortgage Pre-Approval Apply Now
Apply Now
 Apply Now
Apply NowFeatures
Building and Construction
- Covered Spaces: 0.00
- Exterior Features: Lighting, Outdoor Grill, Outdoor Kitchen, Outdoor Shower, Sliding Doors, Storage
- Flooring: Carpet, Wood
- Living Area: 3377.00
- Other Structures: Workshop
- Roof: Shingle
Land Information
- Lot Features: In County, Pasture, Paved
School Information
- High School: Lakewood Ranch High
- Middle School: Nolan Middle
- School Elementary: Myakka City Elementary
Garage and Parking
- Garage Spaces: 2.00
- Open Parking Spaces: 0.00
- Parking Features: Driveway, Garage Door Opener, Garage Faces Side
Eco-Communities
- Pool Features: Child Safety Fence, Gunite, Heated, In Ground, Lighting, Screen Enclosure
- Water Source: Well
Utilities
- Carport Spaces: 0.00
- Cooling: Central Air, Zoned
- Heating: Electric
- Pets Allowed: No
- Sewer: Septic Tank
- Utilities: BB/HS Internet Available, Fiber Optics
Finance and Tax Information
- Home Owners Association Fee: 120.00
- Insurance Expense: 0.00
- Net Operating Income: 0.00
- Other Expense: 0.00
- Tax Year: 2023
Other Features
- Appliances: Bar Fridge, Built-In Oven, Dishwasher, Disposal, Dryer, Electric Water Heater, Ice Maker, Microwave, Range, Refrigerator, Washer, Water Softener
- Association Name: N/A
- Country: US
- Furnished: Furnished
- Interior Features: Built-in Features, Ceiling Fans(s), Crown Molding, Eat-in Kitchen, Kitchen/Family Room Combo, Living Room/Dining Room Combo, Open Floorplan, Solid Wood Cabinets, Split Bedroom, Stone Counters, Tray Ceiling(s), Vaulted Ceiling(s), Walk-In Closet(s), Window Treatments
- Legal Description: TRACT 61 IN SEC 26, POMELLO PARK REC IN PB 6 P 61, SUBJ TO POMELLO DRAIN R/W (1501/5591) PI#3291.0280/0
- Levels: One
- Area Major: 34251 - Myakka City
- Occupant Type: Owner
- Parcel Number: 329102800
- Style: Contemporary, Custom



