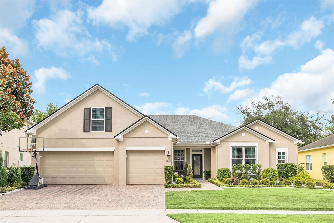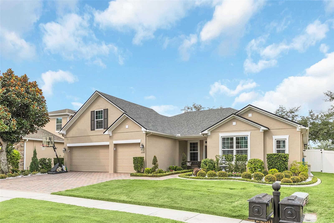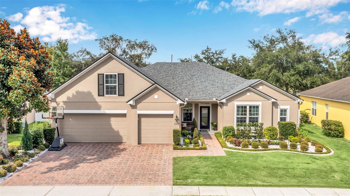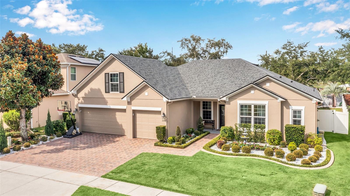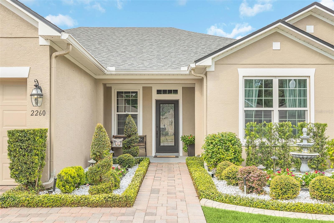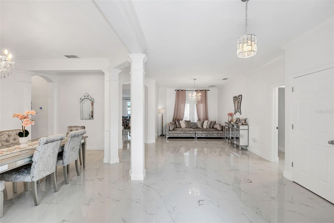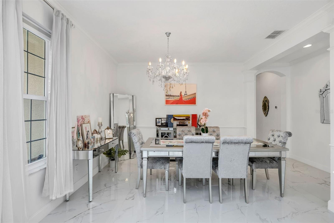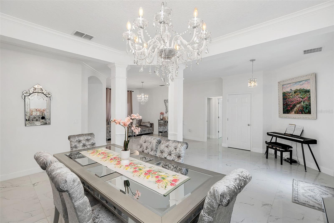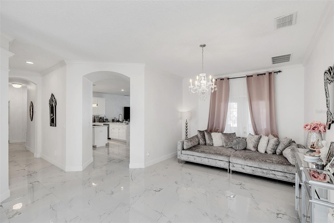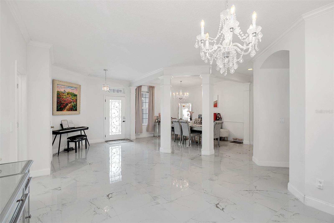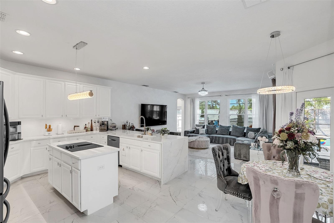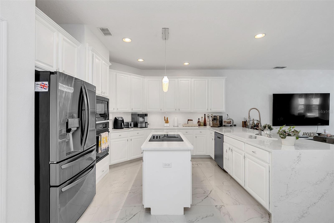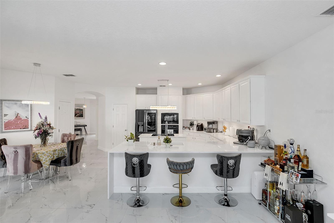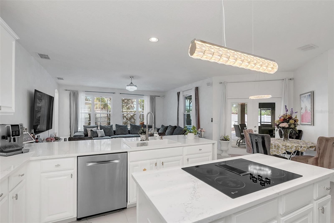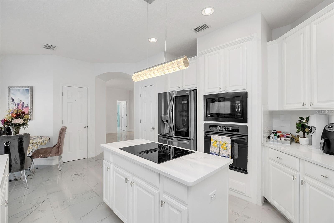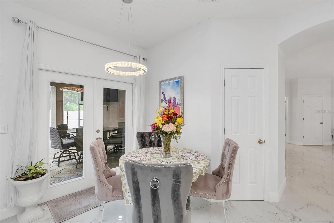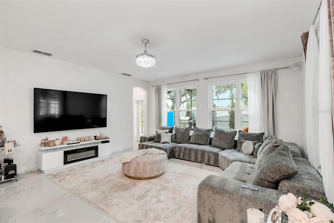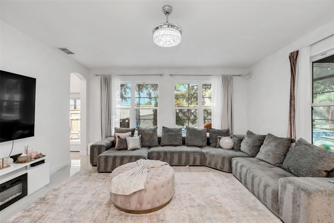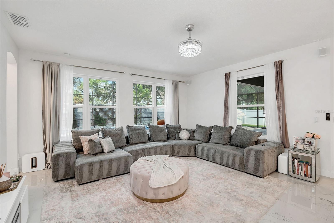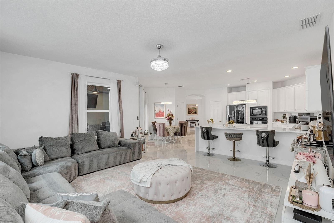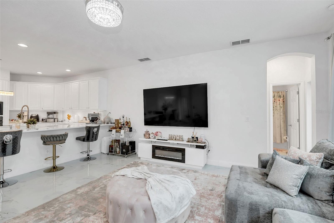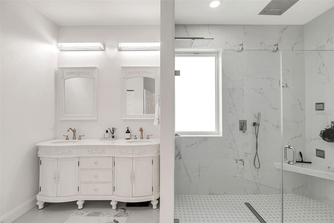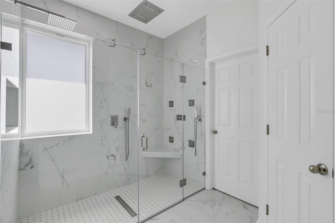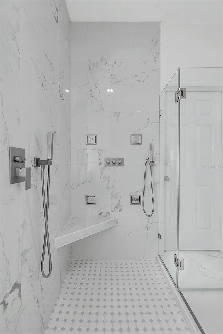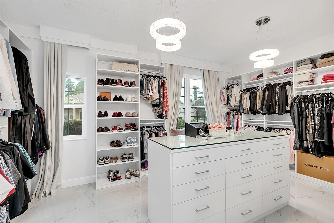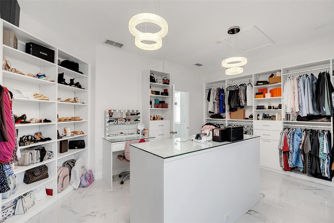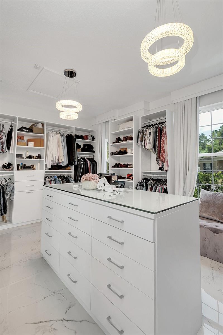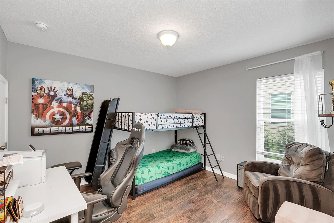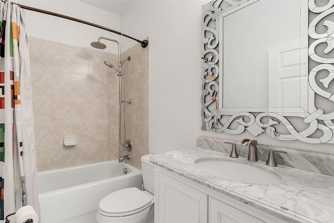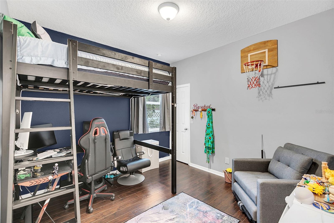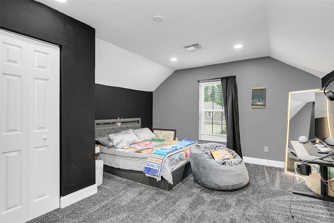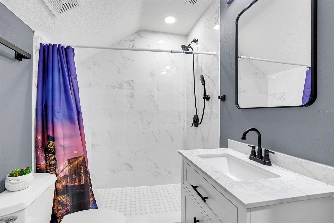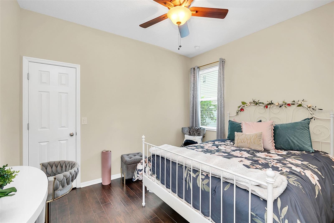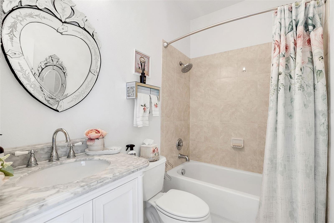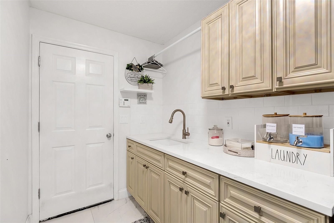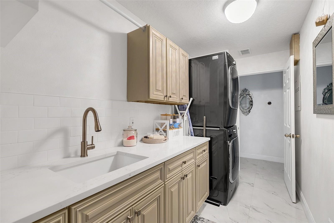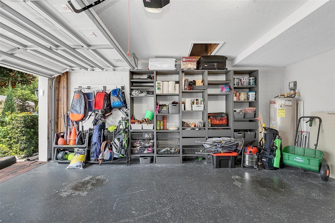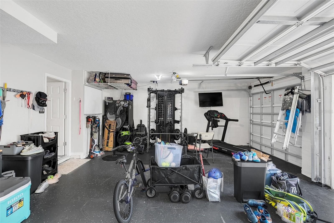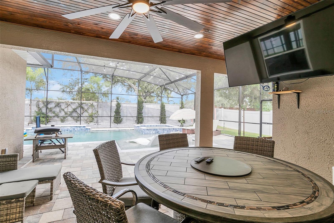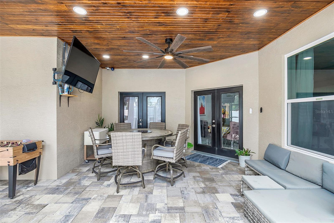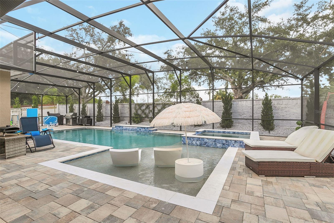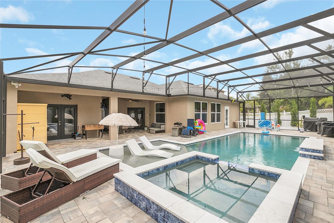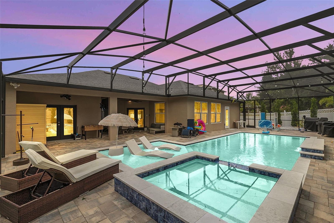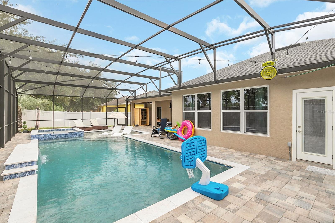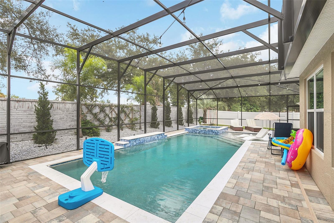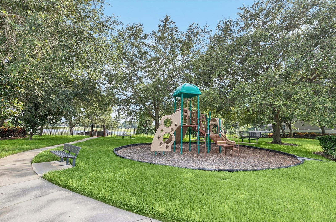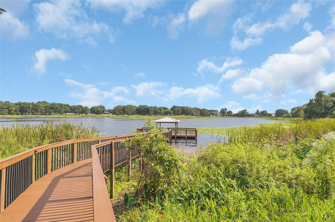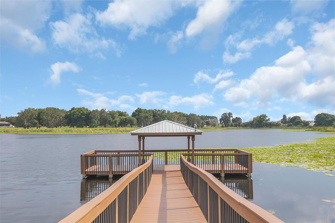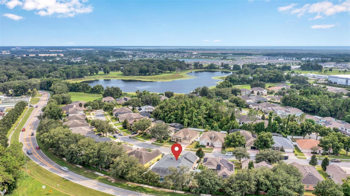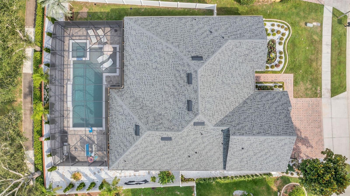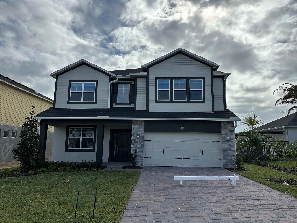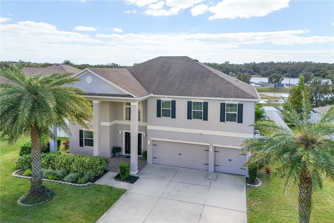Submit an Offer Now!
2260 Pickford Circle, APOPKA, FL 32703
Property Photos
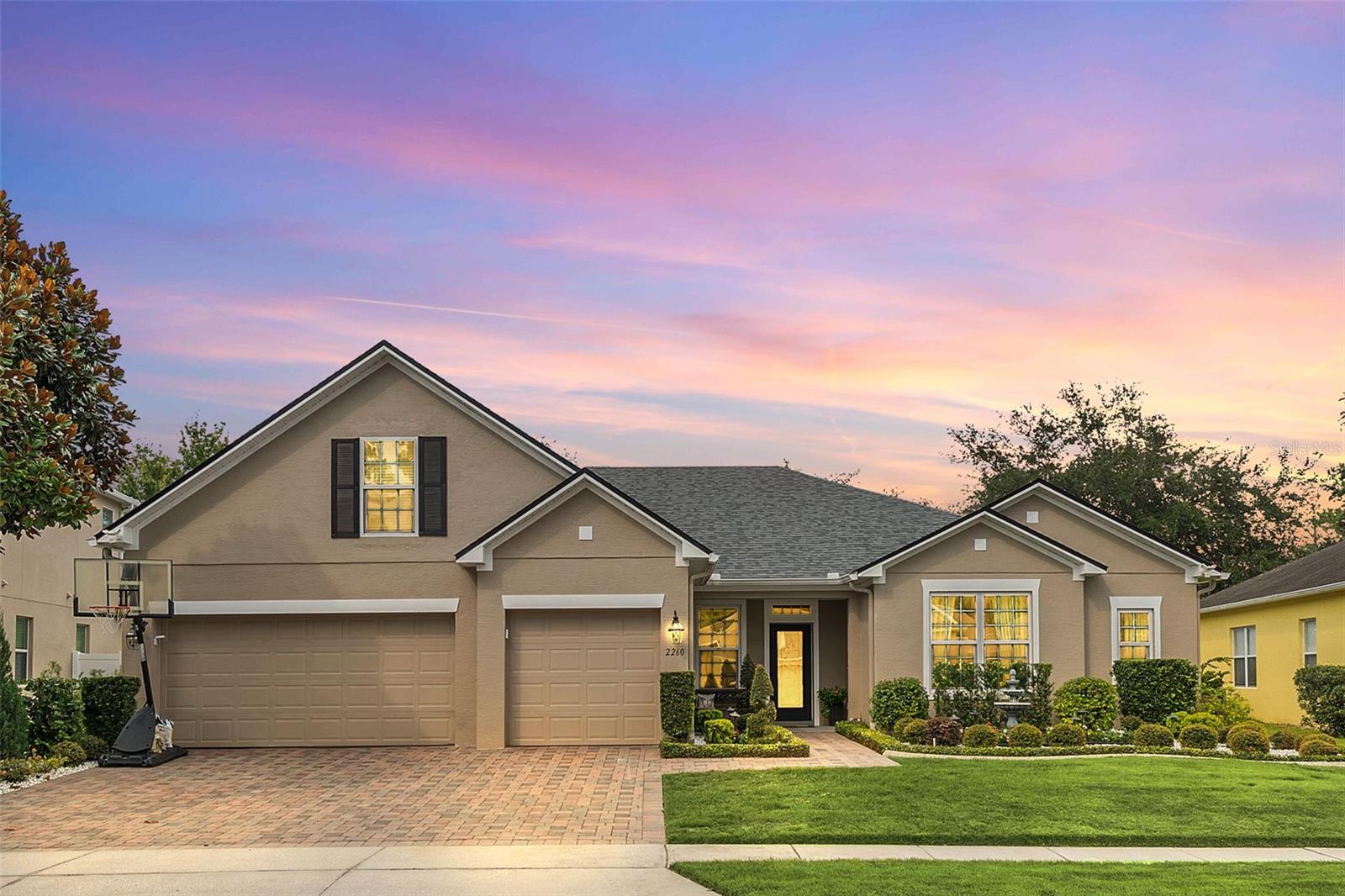
Priced at Only: $699,000
For more Information Call:
(352) 279-4408
Address: 2260 Pickford Circle, APOPKA, FL 32703
Property Location and Similar Properties
- MLS#: O6233166 ( Residential )
- Street Address: 2260 Pickford Circle
- Viewed: 10
- Price: $699,000
- Price sqft: $174
- Waterfront: No
- Year Built: 2006
- Bldg sqft: 4028
- Bedrooms: 5
- Total Baths: 4
- Full Baths: 4
- Garage / Parking Spaces: 3
- Days On Market: 94
- Additional Information
- Geolocation: 28.6859 / -81.5471
- County: ORANGE
- City: APOPKA
- Zipcode: 32703
- Subdivision: Lake Heiniger Estates
- Provided by: NESTA REAL ESTATE CONSULTANTS
- Contact: Nick Nesta, III
- 407-442-0299
- DMCA Notice
-
DescriptionWe are proud to bring to market this fully renovated (over $300,000 in recent upgrades!) move in ready home in the exclusive waterfront enclave of Lake Heiniger Estates! Featuring 5 bedrooms, 4 full bathrooms and a 3 way split floor plan this home has been meticulously renovated with new 30 year architectural shingle roof (2023), new double pane tinted impact resistant hurricane rated high efficiency windows (2024), new primary bathroom with dual vanity, massive shower featuring waterfall showerhead, LED lighting and full body jets (2023), new massive primary closet by California Closets with built in vanity (2023), new vanities in all bathrooms with solid surface counters (2023), new toilets throughout (2023), new floors on first floor(2023), new kitchen luxury level 5 quartz counters with waterfall edge (2023), new Bosch dishwasher, LG Thin Q refrigerator, new LG Thin Q Washer/Dryer, new app controlled led lighting heated salt pool with sports flooring (two shallow ends with middle deeper), waterfall, luxury lounge shelf, spa, paver patio, pool cage and exterior landscaping and wood ceiling on covered entertainment area(2023), new vinyl low maintenance privacy fencing (2023), two new Carrier a/c's weeks old with app controlled Nest thermostats (2024), 2 new app controlled garage door openers (2023), shelving in massive 3 car garage with single car stall currently being used as a gym with mounted tv, new interior paint (2023), new laundry room all wood cabinets with soft close drawers, subway tile backsplash, luxury level 5 quartz countertop and hanging drying area. The floor plan lends itself to entertaining with formal living room, formal dining room, and kitchen that overlooks the massive family room that features Sonos Home Sound System. The rear bedroom / bathroom offers access to the pool for a dedicated pool bathroom. The upstairs suite allows for guests to enjoy privacy with their own en suite bathroom and new separate Carrier a/c (2024) and new carpet. Lemon, lime & orange trees in backyard with proper french drainage to ensure no flooding. This house has it all with all updates completed to please the pickiest buyer. Whole house generator hookup! Homes like this DO NOT EXIST in this market at this price! **Don't miss the immersive virtual tour**
Payment Calculator
- Principal & Interest -
- Property Tax $
- Home Insurance $
- HOA Fees $
- Monthly -
Features
Building and Construction
- Builder Model: Manorwood
- Builder Name: David Weekley
- Covered Spaces: 0.00
- Exterior Features: French Doors, Irrigation System, Lighting, Private Mailbox, Rain Gutters, Sidewalk, Sliding Doors
- Fencing: Masonry, Vinyl
- Flooring: Carpet, Ceramic Tile, Laminate
- Living Area: 3091.00
- Roof: Shingle
Property Information
- Property Condition: Completed
Land Information
- Lot Features: City Limits, Landscaped, Sidewalk, Paved
Garage and Parking
- Garage Spaces: 3.00
- Open Parking Spaces: 0.00
- Parking Features: Driveway, Garage Door Opener, Off Street, Oversized
Eco-Communities
- Pool Features: Gunite, Heated, In Ground, Lighting, Screen Enclosure
- Water Source: Public
Utilities
- Carport Spaces: 0.00
- Cooling: Central Air
- Heating: Central, Electric
- Pets Allowed: Yes
- Sewer: Public Sewer
- Utilities: Cable Connected, Electricity Connected, Fire Hydrant, Public, Sewer Connected, Street Lights, Underground Utilities, Water Connected
Amenities
- Association Amenities: Park, Playground
Finance and Tax Information
- Home Owners Association Fee Includes: Maintenance Grounds
- Home Owners Association Fee: 275.00
- Insurance Expense: 0.00
- Net Operating Income: 0.00
- Other Expense: 0.00
- Tax Year: 2023
Other Features
- Appliances: Built-In Oven, Cooktop, Dishwasher, Disposal, Dryer, Microwave, Refrigerator, Washer
- Association Name: Kaley Celentano
- Association Phone: 352.366.0234
- Country: US
- Interior Features: Ceiling Fans(s), Crown Molding, Eat-in Kitchen, High Ceilings, Kitchen/Family Room Combo, Open Floorplan, Primary Bedroom Main Floor, Solid Wood Cabinets, Split Bedroom, Stone Counters, Walk-In Closet(s), Window Treatments
- Legal Description: LAKE HEINIGER ESTATES 65/12 LOT 5
- Levels: Two
- Area Major: 32703 - Apopka
- Occupant Type: Owner
- Parcel Number: 06-21-28-4466-00-050
- View: Pool
- Views: 10
Similar Properties
Nearby Subdivisions
Apopka Town
Apopka Woods Sub
Bear Lake Woods Ph 1
Beg 39 Ft S 60 Ft E Of Nw Cor
Beverly Terrace Dedicated As M
Board Sub
Brantley Place
Breckenridge Ph 01 N
Breezy Heights
Bronson Peak
Bronsons Ridge 60s
Cameron Grove
Clarksville Second Add
Clear Lake Lndg
Coopers Run
Country Landing
Emerson Park
Emerson Park A B C D E K L M N
Emerson Pointe
Fairfield
Forest Lake Estates
Hackney Prop
Hilltop Reserve Ph 4
Hilltop Reserve Ph Ii
Hilltop Reserve Ph Iii
Holliday Bear Lake Sub 2
Ivy Trls
J W Wrays Sub
Jansen Subd
Jeffcoat Heights
John Logan Sub
Lake Doe Cove Ph 02 48 59
Lake Doe Cove Ph 03 G
Lake Doe Reserve
Lake Hammer Estates
Lake Heiniger Estates
Lake Mendelin Estates
Lakeside Ph I Amd 2
Lovell Terrace
Marden Heights
Marlowes Add
Maudehelen Sub
Mc Neils Orange Villa
Meadowlark Landing
Montclair
None
Northcrest
Oak Lawn First Add
Oak Pointe
Oak Pointed
Oaks At Paradise
P L Starbirds Sub
Paradise Point 1st Sec
Paradise Point 2nd Sec
Piedmont Lakes Ph 02
Piedmont Lakes Ph 03
Piedmont Lakes Ph 04
Piedmont Lakes Piedmont Lake E
Piedmont Park
Placid Hill
Royal Oak Estates
Sheeler Oaks Ph 02 Sec B
Sheeler Oaks Ph 03b
Sheeler Pointe
Silver Oak Ph 1
Silver Rose Ph 02
Stewart Hmstd
Stockbridge
Vineyard Condo Ph 04
Vistaswaters Edge Ph 1
Vistaswaters Edge Ph 2
Votaw Village Ph 02
Wekiva Ridge Oaks 48 63
Wekiwa Manor Sec 01
Wekiwa Manor Sec 3
West Apopka Hills
Wynwood
Wynwood Ph 1 2
Yogi Bears Jellystone Park Con



