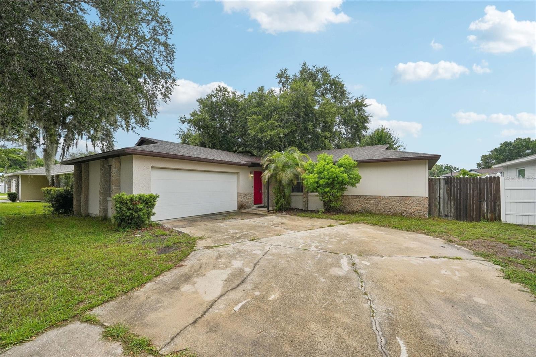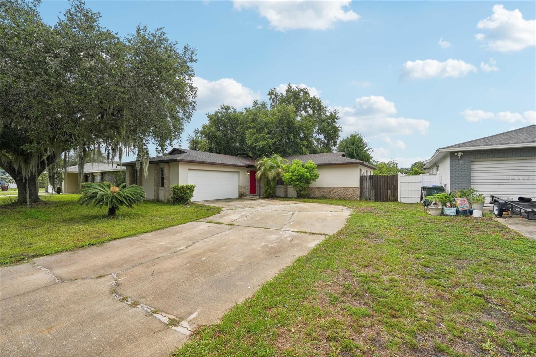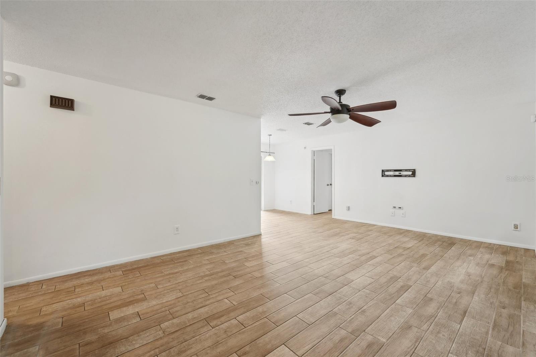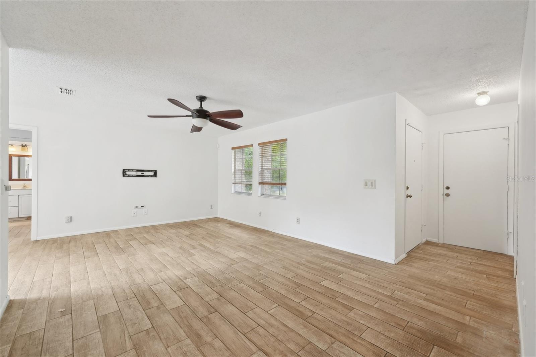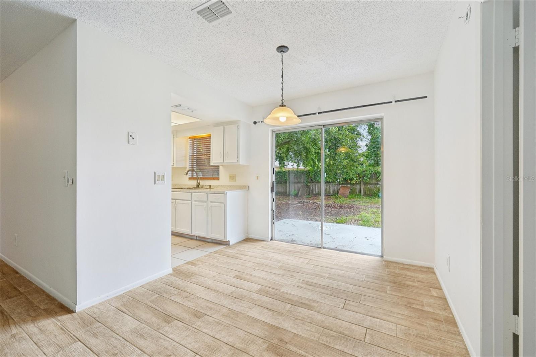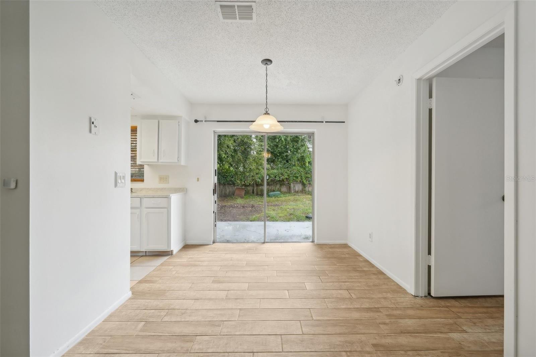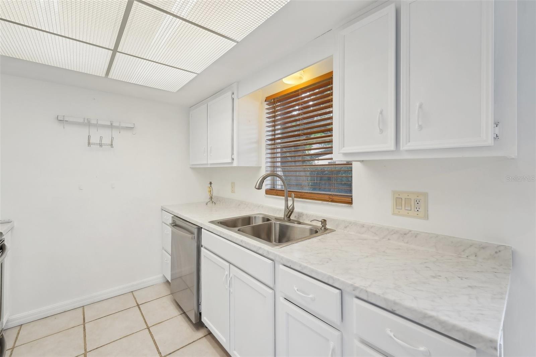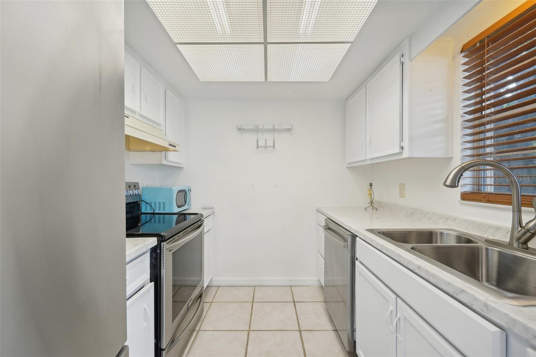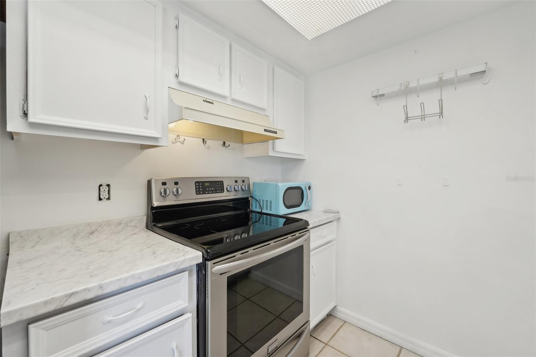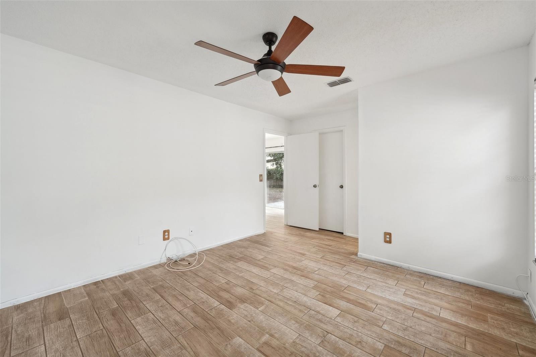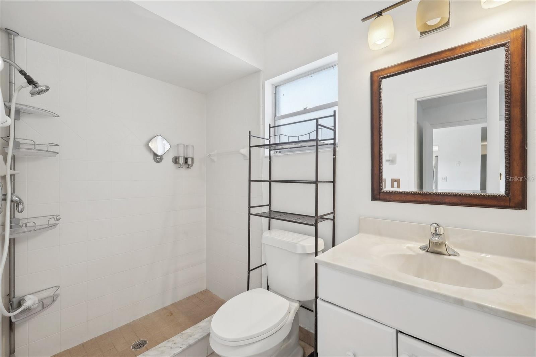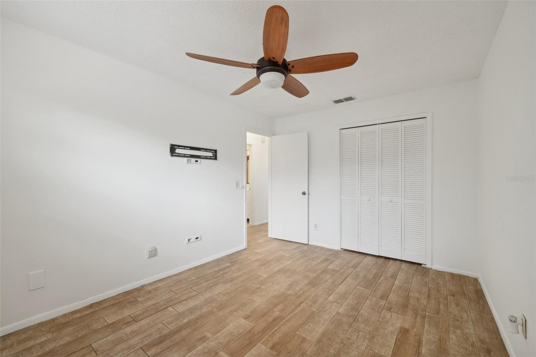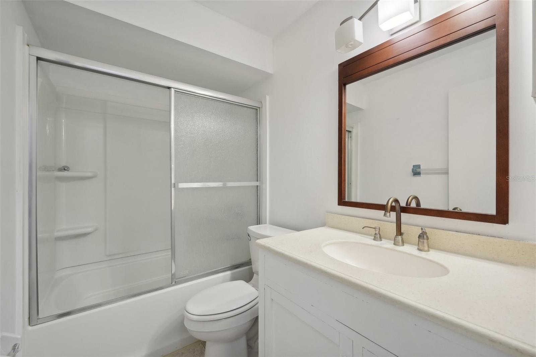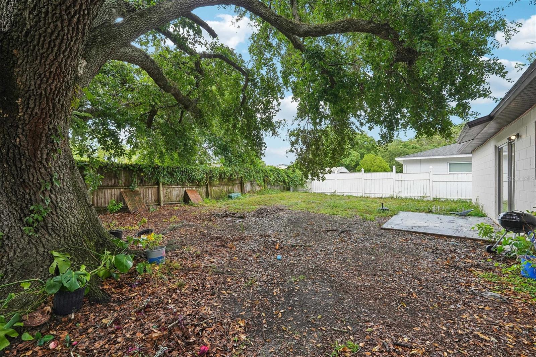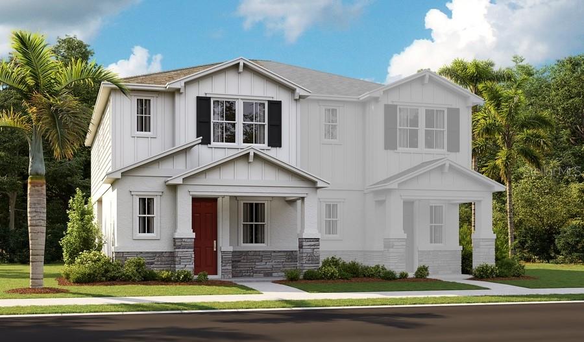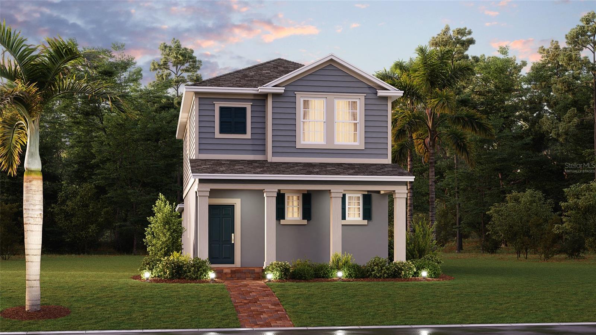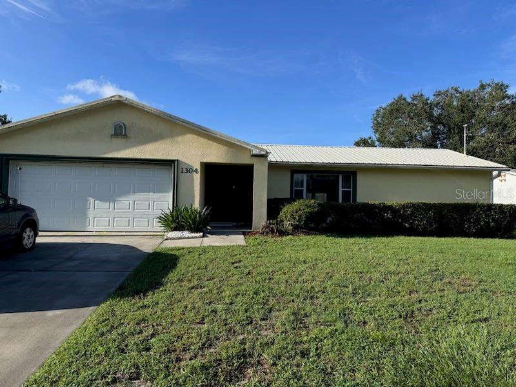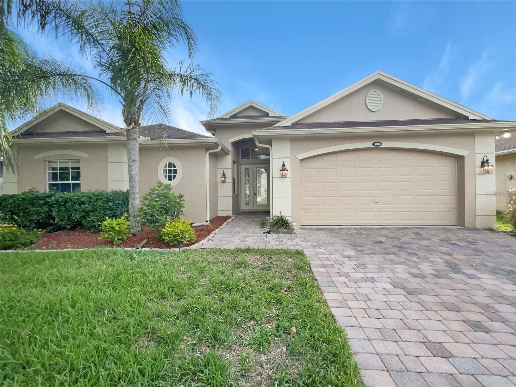Submit an Offer Now!
1433 Wendy Court, KISSIMMEE, FL 34744
Property Photos
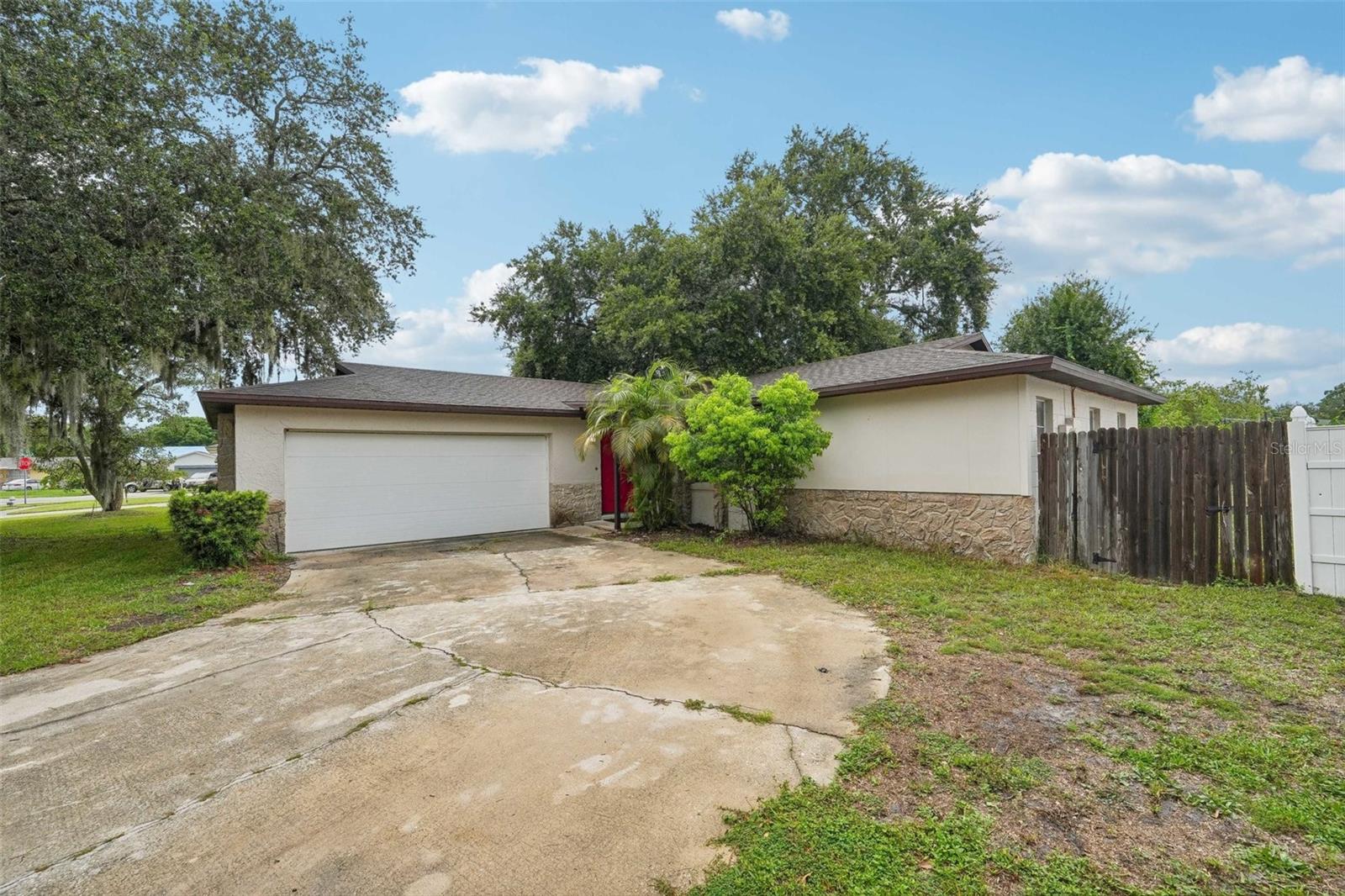
Priced at Only: $340,000
For more Information Call:
(352) 279-4408
Address: 1433 Wendy Court, KISSIMMEE, FL 34744
Property Location and Similar Properties
- MLS#: O6233457 ( Residential )
- Street Address: 1433 Wendy Court
- Viewed: 2
- Price: $340,000
- Price sqft: $201
- Waterfront: No
- Year Built: 1980
- Bldg sqft: 1692
- Bedrooms: 3
- Total Baths: 2
- Full Baths: 2
- Garage / Parking Spaces: 2
- Days On Market: 30
- Additional Information
- Geolocation: 28.3172 / -81.385
- County: OSCEOLA
- City: KISSIMMEE
- Zipcode: 34744
- Subdivision: Mill Run Sub
- Elementary School: Mill Creek Elem (K 5)
- Middle School: Denn John Middle
- High School: Gateway High School (9 12)
- Provided by: RE/MAX TOWN & COUNTRY REALTY
- Contact: Dominick Florio
- 407-695-2066
- DMCA Notice
-
DescriptionWelcome to your dream home! Situated on a quiet cul de sac, this beautifully updated 3 bedroom, 2 bathroom residence offers a perfect blend of comfort and convenience. Inside, youll find a well maintained home featuring tasteful upgrades throughout, enhancing the overall charm and functionality of each space. The primary suite serves as a peaceful retreat with a private bathroom, while the additional bedrooms offer versatility for family, guests, or a home office. The larger backyard is ideal for outdoor activities, whether you're entertaining, gardening, or simply enjoying a quiet moment. The garage has been resurfaced, providing a fresh and functional space for parking or storage. With no HOA, this home is located just minutes from parks, dining, shopping, and major attractions, offering the best of both tranquil suburban living and easy access to amenities. Whether you're looking for a move in ready home or an investment opportunity, this property is a must see!
Payment Calculator
- Principal & Interest -
- Property Tax $
- Home Insurance $
- HOA Fees $
- Monthly -
For a Fast & FREE Mortgage Pre-Approval Apply Now
Apply Now
 Apply Now
Apply NowFeatures
Building and Construction
- Covered Spaces: 0.00
- Exterior Features: Sidewalk, Sliding Doors
- Fencing: Fenced
- Flooring: Carpet, Ceramic Tile
- Living Area: 1140.00
- Roof: Shingle
School Information
- High School: Gateway High School (9 12)
- Middle School: Denn John Middle
- School Elementary: Mill Creek Elem (K 5)
Garage and Parking
- Garage Spaces: 2.00
- Open Parking Spaces: 0.00
Eco-Communities
- Water Source: Public
Utilities
- Carport Spaces: 0.00
- Cooling: Central Air
- Heating: Central, Electric
- Pets Allowed: Yes
- Sewer: Public Sewer
- Utilities: BB/HS Internet Available, Cable Available, Cable Connected, Electricity Connected
Finance and Tax Information
- Home Owners Association Fee: 0.00
- Insurance Expense: 0.00
- Net Operating Income: 0.00
- Other Expense: 0.00
- Tax Year: 2023
Other Features
- Appliances: Dishwasher, Disposal, Range, Refrigerator
- Country: US
- Interior Features: Ceiling Fans(s), Split Bedroom, Thermostat
- Legal Description: MILL RUN SUB PB 2 PG 215 LOT 24
- Levels: One
- Area Major: 34744 - Kissimmee
- Occupant Type: Vacant
- Parcel Number: 14-25-29-1711-0001-0240
- Zoning Code: KRPU
Similar Properties
Nearby Subdivisions
A C Barbeau
Ashley Cove
Ashley Cove Unit 3
Ashley Reserve Rep
Benita Park
Big Sky
Cane Brake
Country Downs
Country Downs Unit 02
Creekside At Boggy Creek Ph 2
Cypress Shores Replat
Eagles Landing
East Lake Preserve Ph 3
East Lake Shores
Emerald Lake Colony
Fells Cove Un 03 04 P2
Florida Fruit Belt Sales Co 1
Gilchrist 2nd Add
Gilchrist Add
Harbor Town
Harbour Oaks
Heather Oaks
Highland Grove
Jacaranda Estates
Johnston Park
Kenleigh Oaks
Kindred
Kindred 100 2nd Add
Kindred Ph 1a 1b
Kindred Ph 1c
Kindred Ph 1d
Kindred Ph 1fa
Kindred Ph 1fb
Kindred Ph 2a
Kindred Ph 2c 2d
Kindred Ph 2c 2d Pb 30 Pgs 74
Kindred Ph 3b 3c 3d
Kindred Ph 3b 3c & 3d
Kings Point
Kissimmee Bay
Koger Oaks
Lago Buendia Ph 1
Lakeview Oaks
Lee Bel Park
Legacy Park Ph 02
Legacy Park Ph 1
Legacy Park Ph 3
Logans Run
M2 At Kissimmee Bay
Magic Landings Ph 2
Magnolia Terrace
Malibu Estates
Marbella Ph 1
Mill Run
Mill Run Park
Mill Run Sub
Mill Run Unit 8
Morningside Unit 2
Moss Oaks
Neptune Pointe
Neptune Rep
Neptune Shores 1
North Point
North Point Ph 1b
North Point Ph 2b2c
North Shore Village
North Shore Village Sub
Not On List
Oak Grove
Oak Hollow Ph 4
Osprey Ridge
Pennyroyal
Quail Hollow Ph 3
R P Robinsons
Raintree At Springlake Village
Regal Oak Shores
Remington Ph 1
Remington Ph 1 Tr F
Remington Prcl H Ph 2
Remington Prcl I
Remington Prcl J
Remington Prcl K Ph 2
Remington Prcl M2
Remington Prcl M3
Robert Bass Add
Royale Oaks Ph 2
Seasons At Big Sky
Sera Bella
Shenandoah
Somersby
South Pointe
Springlake Village Ph 03
Springlake Village Ph 2a
Springlake Village Ph 3
Sunset Pointe
Taylor Ridge
Tohoqua
Tohoqua 32s
Tohoqua 50s
Tohoqua Ph 1
Tohoqua Ph 2
Tohoqua Ph 4a
Tohoqua Ph 5a
Tohoqua Ph 5b
Tohoqua Reserve
Tohoquaph 1
Tohoquaph 4a
Town Country Estates
Turnberry Reserve
Turnberry Reserve Unit 2
Twelve Oaks
Villa Sol Ph 1 Village 5
Villa Sol Ph 1 Village 5
Villa Sol Ph 2 Village 3
Villa Sol Village 4
Villa Sol Vlg 2
Woods At Kings Crest The Ph 3



