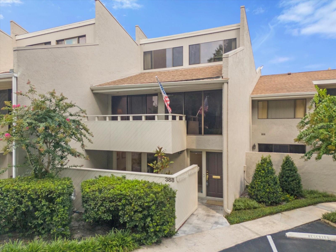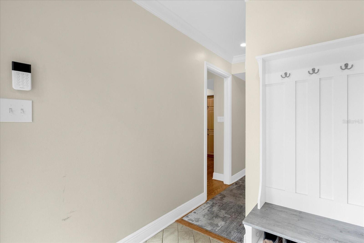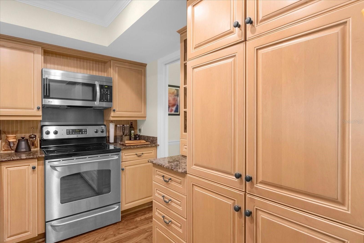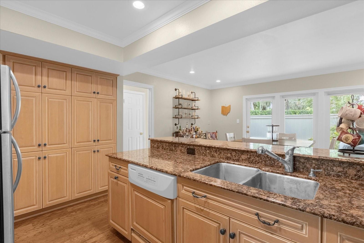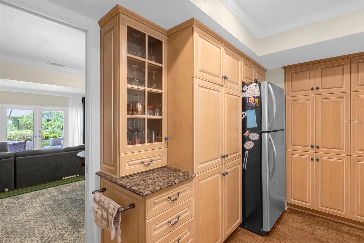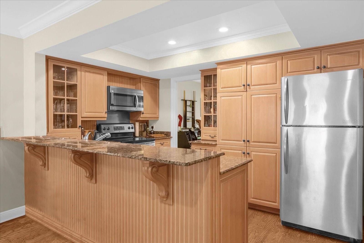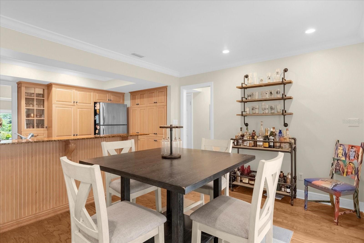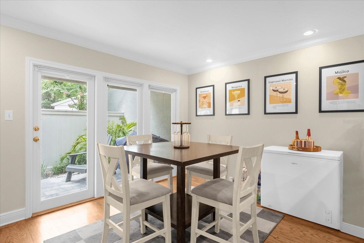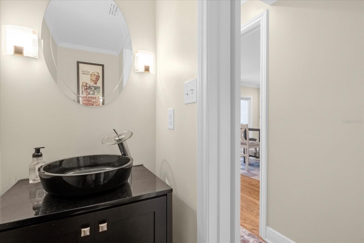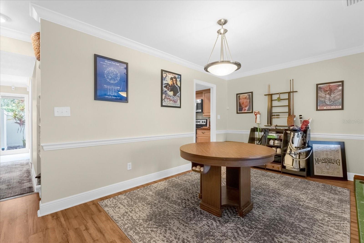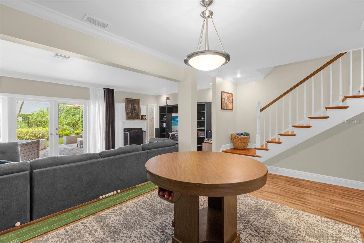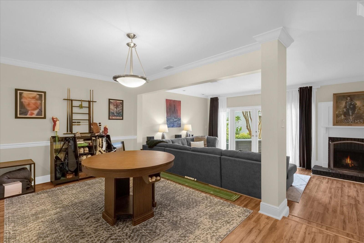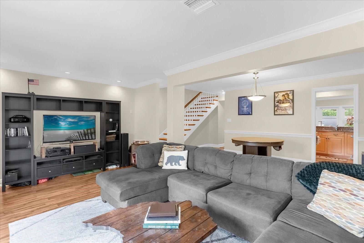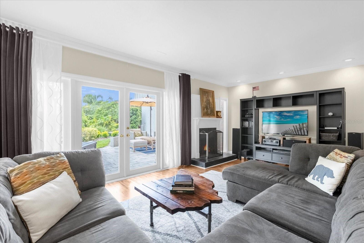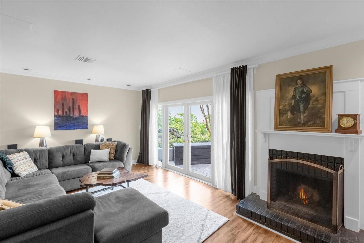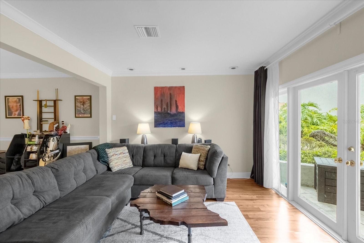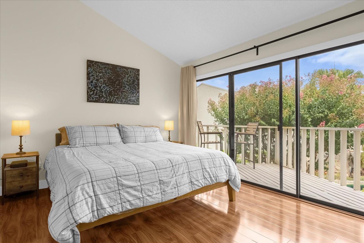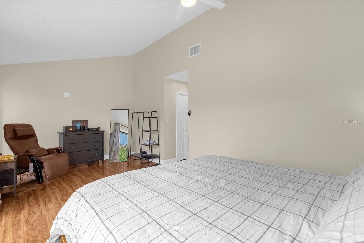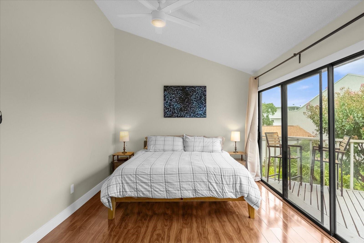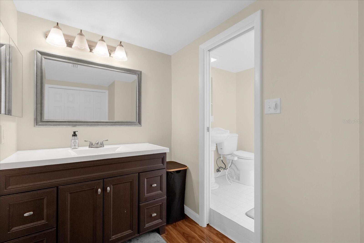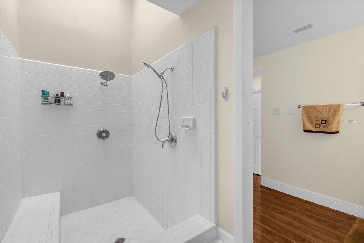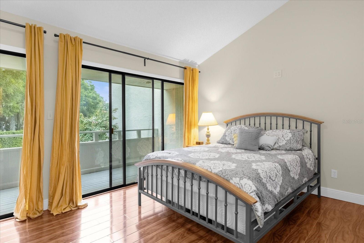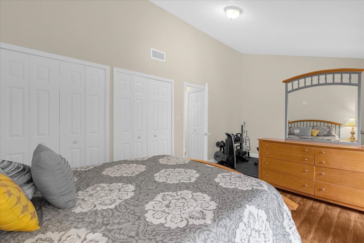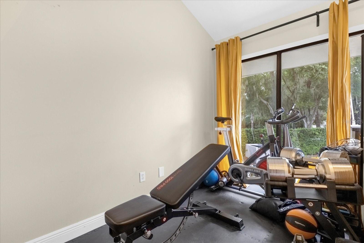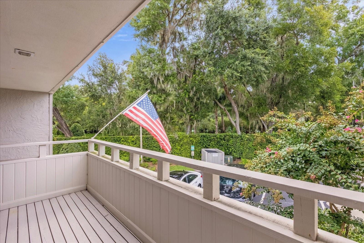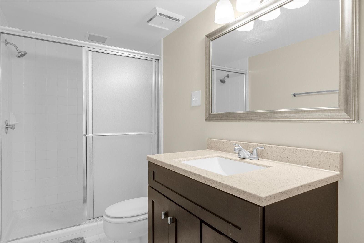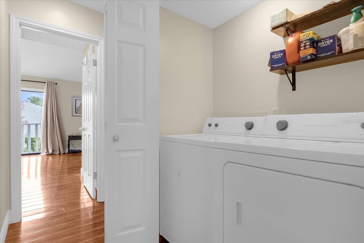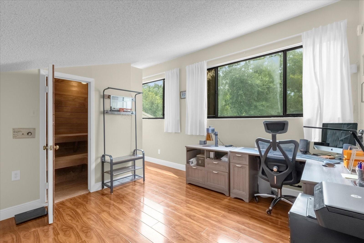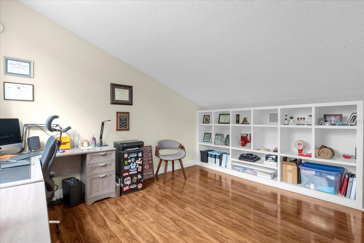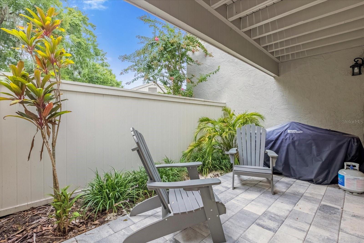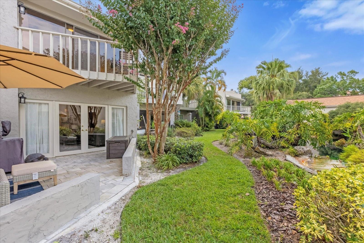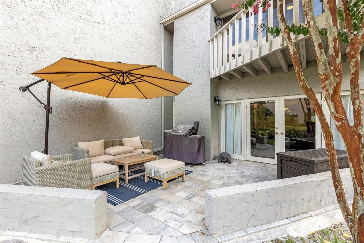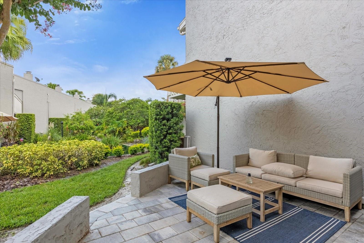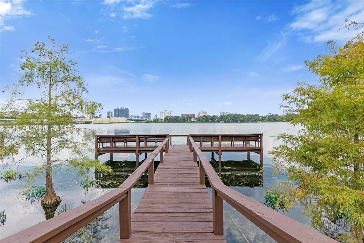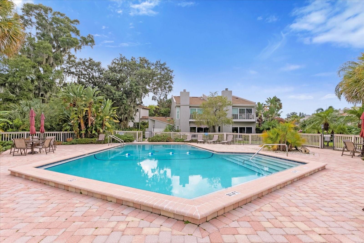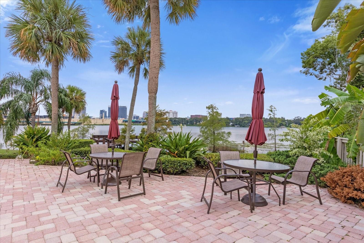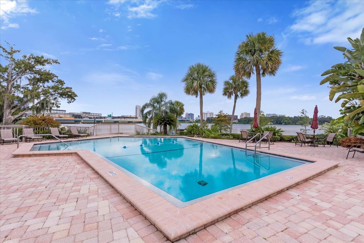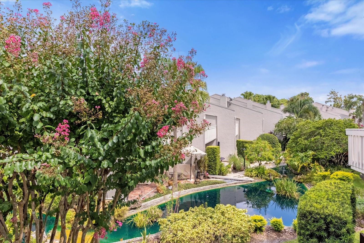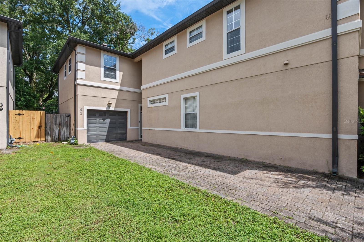Submit an Offer Now!
388 Lakeview Street, ORLANDO, FL 32804
Property Photos
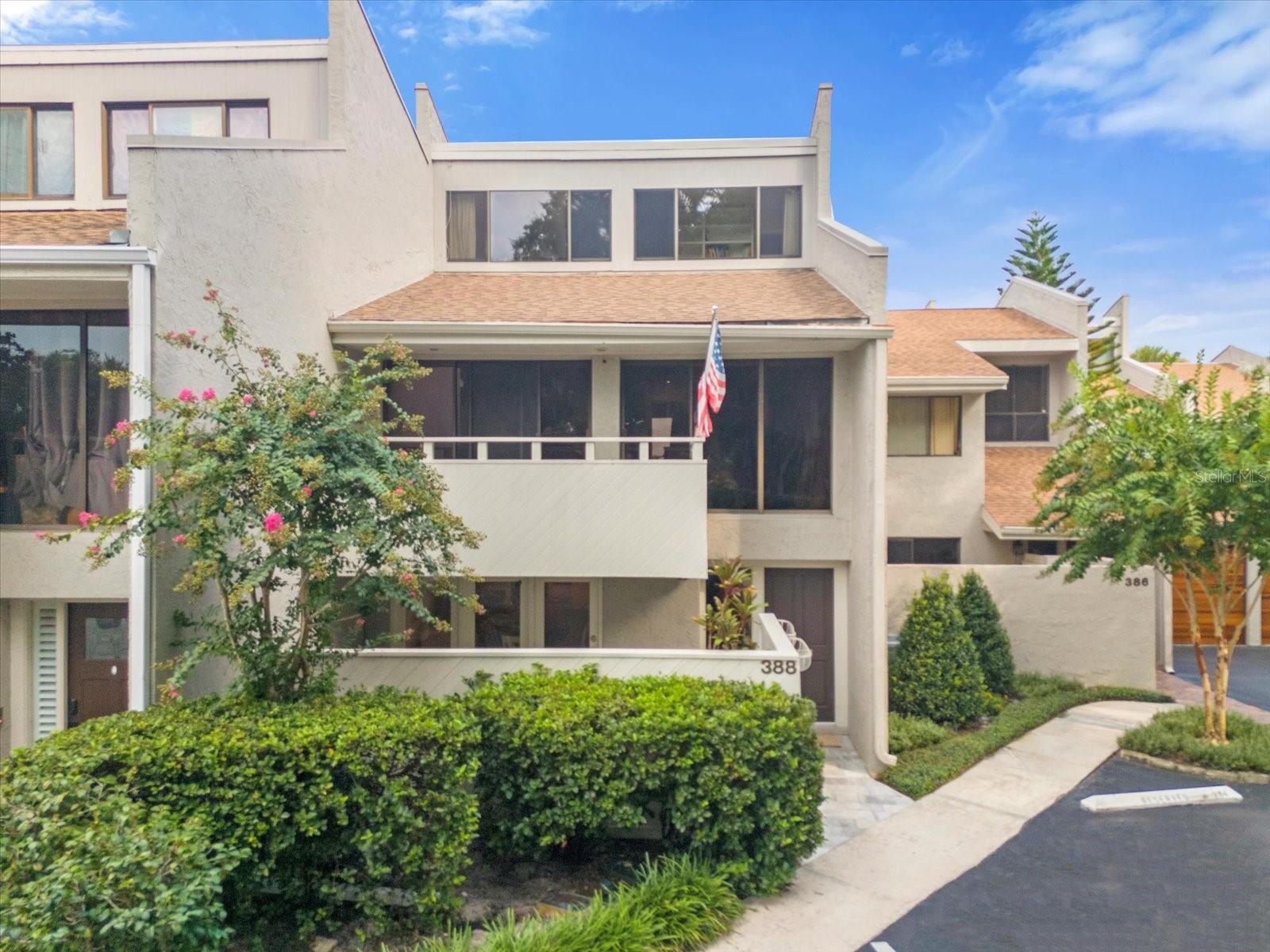
Priced at Only: $449,000
For more Information Call:
(352) 279-4408
Address: 388 Lakeview Street, ORLANDO, FL 32804
Property Location and Similar Properties
- MLS#: O6233461 ( Residential )
- Street Address: 388 Lakeview Street
- Viewed: 7
- Price: $449,000
- Price sqft: $186
- Waterfront: No
- Year Built: 1976
- Bldg sqft: 2410
- Bedrooms: 3
- Total Baths: 3
- Full Baths: 2
- 1/2 Baths: 1
- Garage / Parking Spaces: 1
- Days On Market: 145
- Additional Information
- Geolocation: 28.5597 / -81.3842
- County: ORANGE
- City: ORLANDO
- Zipcode: 32804
- Subdivision: Fountainbrook
- Elementary School: Princeton Elem
- Middle School: College Park Middle
- High School: Edgewater High
- Provided by: KELLER WILLIAMS REALTY AT THE PARKS
- Contact: Thomas Nickley, Jr
- 407-629-4420

- DMCA Notice
-
Description**This property qualifies for a closing cost credit up to $3,700 through the Sellers preferred lender.**If you're seeking a dynamic downtown lifestyle, this MOVE IN READY 3 bedroom, 2.5 bathroom townhouse near College Park is a must see! Enjoy a low maintenance urban living in this beautiful 1,757 sq ft space with a semi open floorplan offering an abundance of natural light and serene landscape and pond views. The kitchen features a timeless design equipped with custom cabinets, stainless steel appliances, and granite countertops with a breakfast bar. The dining nook opens to a private porch for an extended sitting area. The semi open floorplan seamlessly connects the kitchen, the dining room, and the living room, offering plenty of room for intimate family gatherings or entertaining. The living room is adorned with a charming fireplace for a warm and cozy ambience and with French doors that open to views of a tropical paradise a tranquil setting to relax or entertain in all year round! The primary bedroom and second bedroom, located on the second floor, are spacious and feature generous closet space, large windows and private balconies. The third bedroom, located on the 3rd floor, is versatile and comes with a SAUNA for a luxurious retreat right in your own home! The community offers a gorgeous pool and dock with spectacular lake views. With a detached one car garage, a designated parking space right in front, and fifteen additional guest parking spaces, entertaining is a breeze. Plus, a large green field provides an ideal space for dog activities. With an unbeatable location, amidst a vibrant environment, cultural events, and a short distance to Lake Ivanhoe, trendy College Park, and the downtown business district, shopping areas, art galleries, fine dining establishments, train and bus lines, Thornton Park, and Lake Eola Park, this townhome offers the ultimate ACTIVE URBAN lifestyle!
Payment Calculator
- Principal & Interest -
- Property Tax $
- Home Insurance $
- HOA Fees $
- Monthly -
Features
Building and Construction
- Covered Spaces: 0.00
- Exterior Features: Balcony, French Doors, Rain Gutters, Sauna, Sliding Doors
- Flooring: Laminate, Wood
- Living Area: 1757.00
- Roof: Shingle
School Information
- High School: Edgewater High
- Middle School: College Park Middle
- School Elementary: Princeton Elem
Garage and Parking
- Garage Spaces: 1.00
- Open Parking Spaces: 0.00
- Parking Features: Assigned, Garage Door Opener, Guest
Eco-Communities
- Water Source: Public
Utilities
- Carport Spaces: 0.00
- Cooling: Central Air
- Heating: Central, Electric
- Pets Allowed: Yes
- Sewer: Public Sewer
- Utilities: Electricity Connected, Public
Finance and Tax Information
- Home Owners Association Fee Includes: Common Area Taxes, Pool, Maintenance Grounds, Pest Control, Trash
- Home Owners Association Fee: 430.00
- Insurance Expense: 0.00
- Net Operating Income: 0.00
- Other Expense: 0.00
- Tax Year: 2023
Other Features
- Appliances: Dishwasher, Dryer, Microwave, Range, Refrigerator, Washer
- Association Name: Julie Hamoud
- Association Phone: 321-398-1508
- Country: US
- Interior Features: Ceiling Fans(s), High Ceilings, Open Floorplan
- Legal Description: FOUNTAINBROOK 6/28 LOT 4 BLK B
- Levels: Three Or More
- Area Major: 32804 - Orlando/College Park
- Occupant Type: Owner
- Parcel Number: 23-22-29-2820-02-040
- Zoning Code: PD/T
Similar Properties



