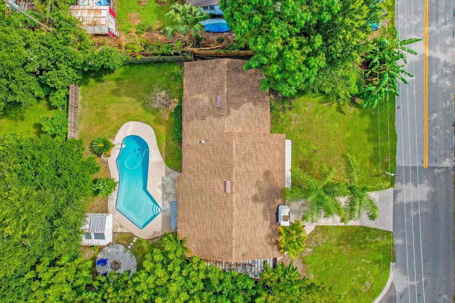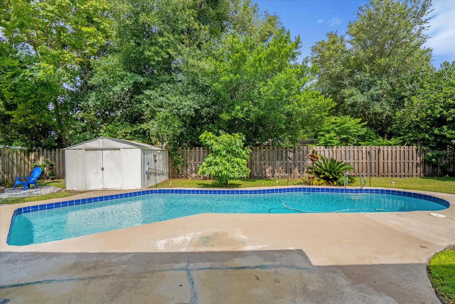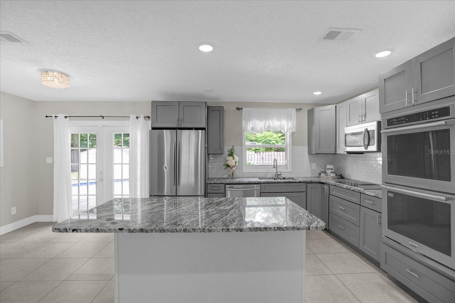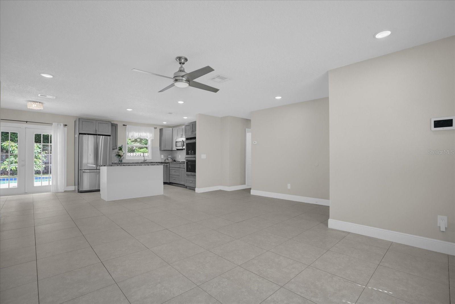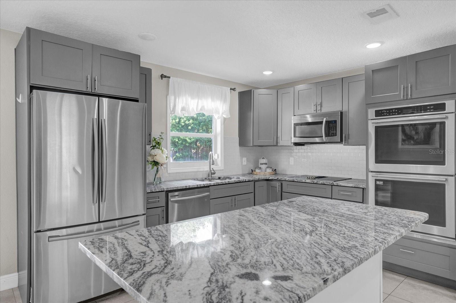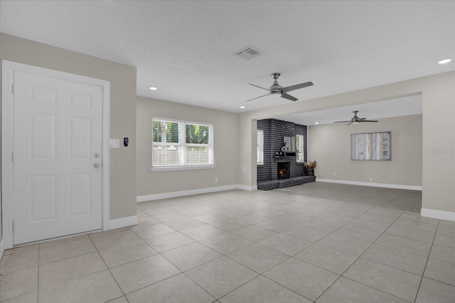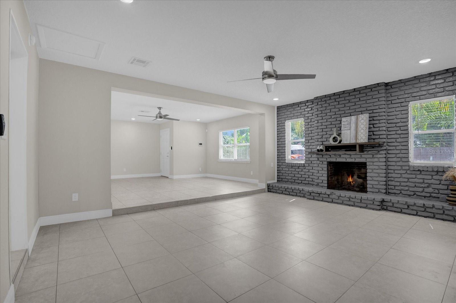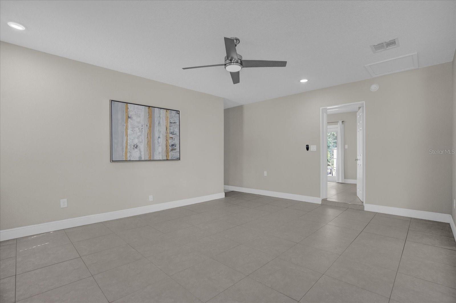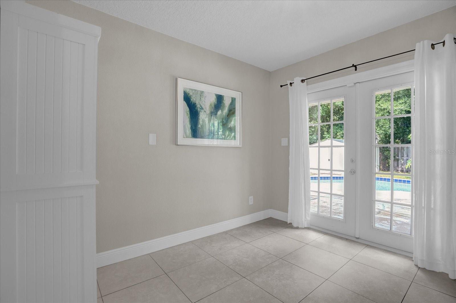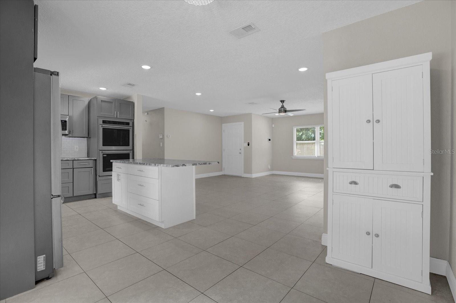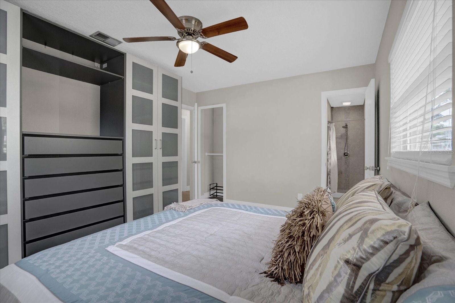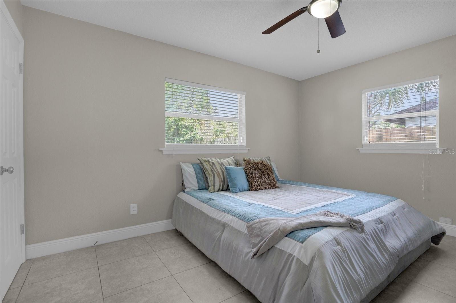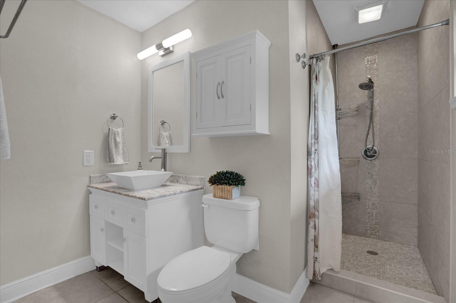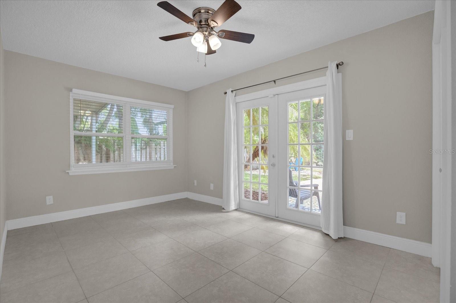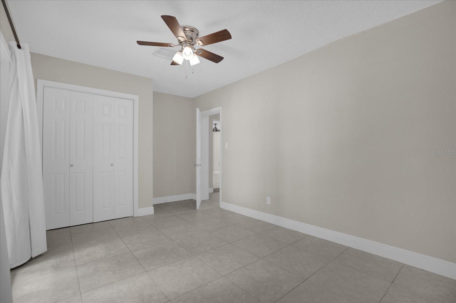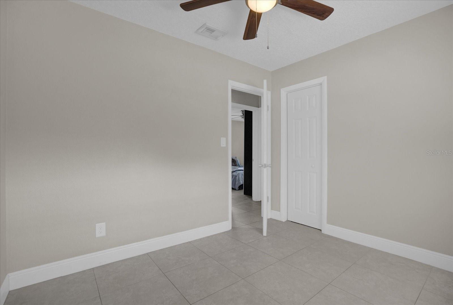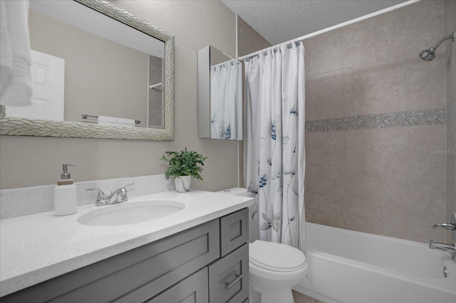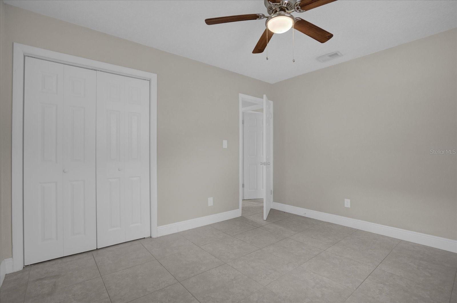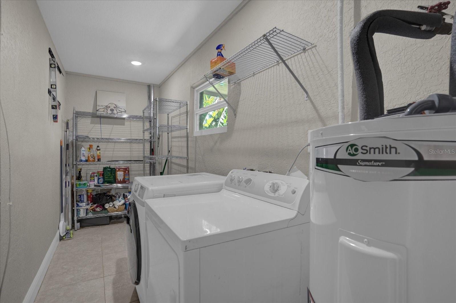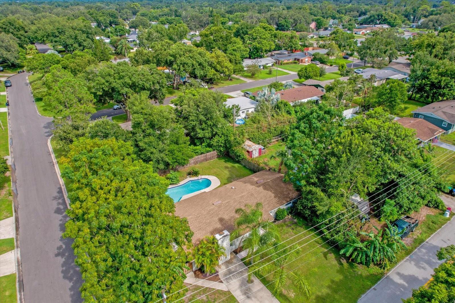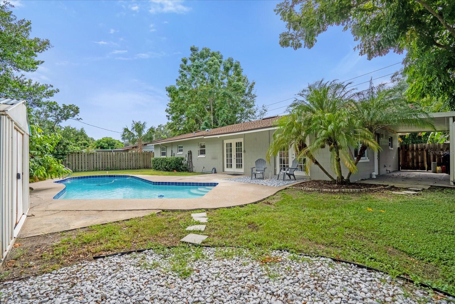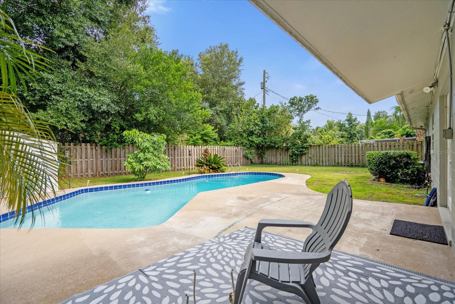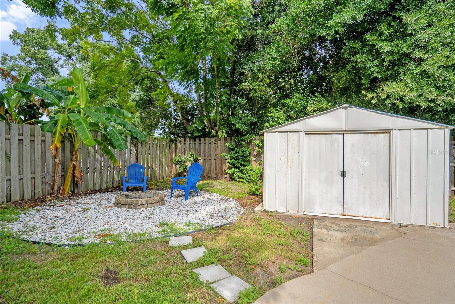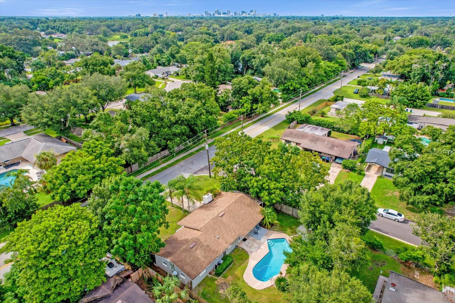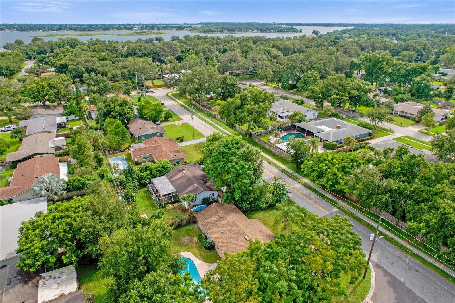Submit an Offer Now!
3601 S Crystal Lake Dr, ORLANDO, FL 32806
Property Photos
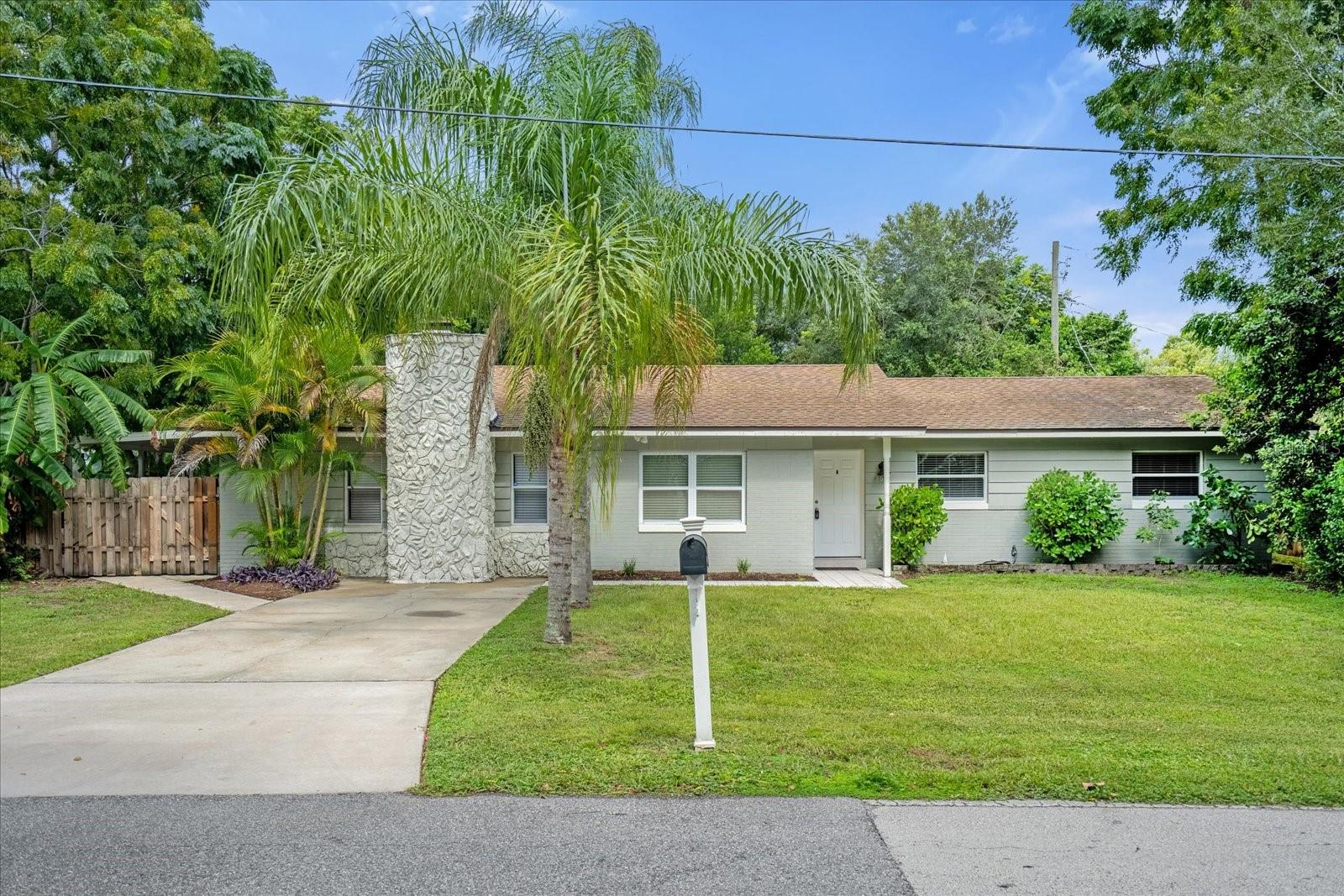
Priced at Only: $459,000
For more Information Call:
(352) 279-4408
Address: 3601 S Crystal Lake Dr, ORLANDO, FL 32806
Property Location and Similar Properties
- MLS#: O6233874 ( Residential )
- Street Address: 3601 S Crystal Lake Dr
- Viewed: 2
- Price: $459,000
- Price sqft: $260
- Waterfront: No
- Year Built: 1963
- Bldg sqft: 1765
- Bedrooms: 4
- Total Baths: 2
- Full Baths: 2
- Garage / Parking Spaces: 1
- Days On Market: 87
- Additional Information
- Geolocation: 28.4999 / -81.343
- County: ORANGE
- City: ORLANDO
- Zipcode: 32806
- Subdivision: Williams Grove
- Elementary School: Pershing Elem
- High School: Boone
- Provided by: PINEAPPLE PLACE REALTY, LLC
- Contact: Andrea Aylett-Hosch
- 407-497-8563
- DMCA Notice
-
DescriptionPrice improvement! Welcome home to this beautiful 4 bed/2 bath pool home in the heart of conway! With a total home renovation in 2018, within 15 minutes from downtown orlando, approx 20 minutes to the central florida theme parks, plus located in one of the best school districts, this home can't be beat. New septic/drainfield and backyard sod in place! Desirable as a primary residence or a great investment with no hoa, it is situated on a corner lot with mature palm trees and landscaping, plus a totally fenced back yard. You will enjoy your privacy as you relax or entertain by your wonderful pool and lush backyard. Upon entering the home into your large living room you will be drawn to the spacious and open kitchen with wood cabinets, granite counter tops, modern fixtures, tile backsplash, and stainless steel appliances plus built in convection oven. Adjacent to the main living and kitchen area is a large den/family room with a wood burning brick fireplace. Before you get to your indoor laundry with washer/dryer, you will see the large 4th bedroom that opens through french doors onto the pool deck. The three additional bedrooms include a master bedroom with an ensuite recently renovated master bath and brand new closet system. Your guests will enjoy a contemporary hall bath just across from the two remaining bedrooms.. The fenced carport has room for one vehicle or can be used for additional storage. A storage shed is located in the back yard for all your lawn and outdoor toys. Additional features include the roof replaced in 2018; updated windows and electrical panel; pool pump 2021 with variable speed and auto shut off feature. You can enjoy all that central florida has to offer while living in a peaceful neighborhood. Don't miss out on this amazing opportunity to own a home that is not only move in ready but features updates that will allow you to rest easy in your home for years to come. Seller is motivated! Schedule your showing today!!
Payment Calculator
- Principal & Interest -
- Property Tax $
- Home Insurance $
- HOA Fees $
- Monthly -
Features
Building and Construction
- Covered Spaces: 0.00
- Exterior Features: French Doors, Lighting, Private Mailbox, Storage
- Fencing: Wood
- Flooring: Tile
- Living Area: 1745.00
- Other Structures: Shed(s)
- Roof: Shingle
Property Information
- Property Condition: Completed
Land Information
- Lot Features: Corner Lot, Landscaped, Paved
School Information
- High School: Boone High
- School Elementary: Pershing Elem
Garage and Parking
- Garage Spaces: 0.00
- Open Parking Spaces: 0.00
Eco-Communities
- Pool Features: Gunite, In Ground, Lighting, Pool Sweep
- Water Source: Public
Utilities
- Carport Spaces: 1.00
- Cooling: Central Air
- Heating: Central
- Pets Allowed: Yes
- Sewer: Septic Tank
- Utilities: Electricity Connected, Water Connected
Finance and Tax Information
- Home Owners Association Fee: 0.00
- Insurance Expense: 0.00
- Net Operating Income: 0.00
- Other Expense: 0.00
- Tax Year: 2023
Other Features
- Appliances: Built-In Oven, Convection Oven, Cooktop, Dishwasher, Disposal, Dryer, Microwave, Refrigerator, Washer
- Country: US
- Interior Features: Ceiling Fans(s), Eat-in Kitchen, Kitchen/Family Room Combo, Open Floorplan, Solid Surface Counters, Stone Counters
- Legal Description: WILLIAMS GROVE Y/4 LOT 1 BLK B
- Levels: One
- Area Major: 32806 - Orlando/Delaney Park/Crystal Lake
- Occupant Type: Owner
- Parcel Number: 30-23-08-9294-02-010
- Possession: Close of Escrow
- Style: Florida
- View: Pool, Trees/Woods
- Zoning Code: R-1A
Nearby Subdivisions
Adirondack Heights
Albert Shores
Albert Shores Rep
Bass Lake Manor
Bel Air Manor
Boone Terrace
Brookvilla
Buckwood Sub
Carol Court
Clover Heights Rep
Conway Estates
Conway Park
Conway Terrace
Delaney Briercliff Pud
Delaney Highlands
Delaney Terrace
Delaney Terrace First Add
Dixie Highlands Rep
Dover Shores
Dover Shores Eighth Add
Dover Shores Fifth Add
Dover Shores Seventh Add
Dover Shores Sixth Add
Fernway
Gatlin Estates
Gladstone Residences
Greenbriar
Holden Estates
Hourglass Homes
Ilexhurst Sub
Ilexhurst Sub G67 Lots 16 17
Interlake Park Second Add
Kyleston Heights
Lake Davis Heights
Lake Holden Terrace Neighborho
Lake Lagrange Heights
Lake Lagrange Heights Add 01
Lake Margaret Terrace
Lake Margaret Terrace Add 04
Lake Shore Manor
Lancaster Heights
Lancaster Place Jones
Maguirederrick Sub
Mc Leish Terrace
Page Sub
Pelham Park 2nd Add
Pennsylvania Heights
Pershing Terrace
Porter Place
Rest Haven
Richmond Terrace
Southern Oaks
The Porches At Lake Terrace
Tracys Sub
Waterfront Estates 2nd Add
Watson Ranch Estates
Williams Grove
Wyldwood Manor



