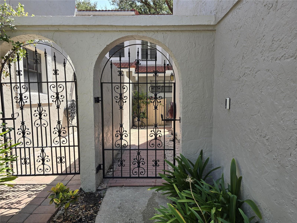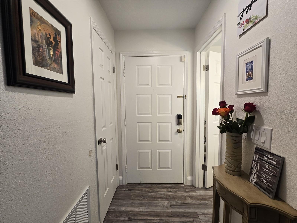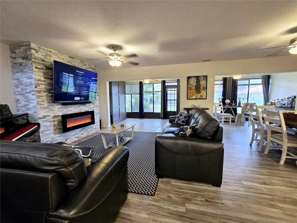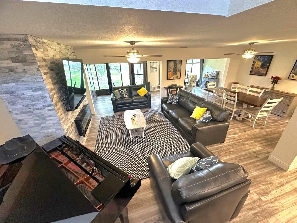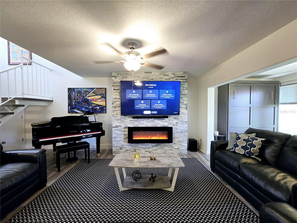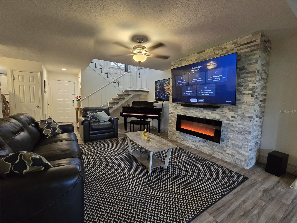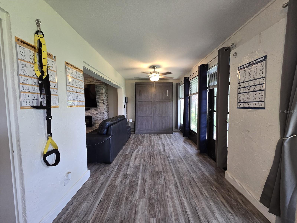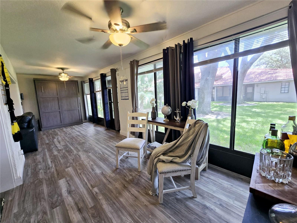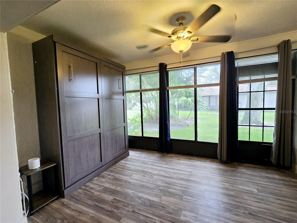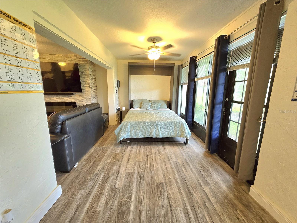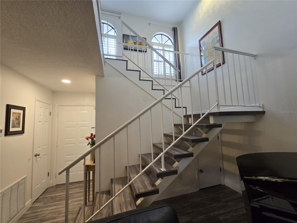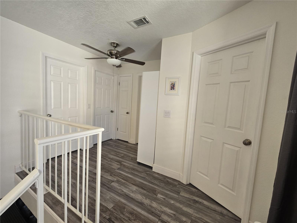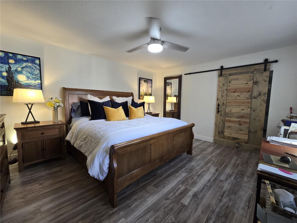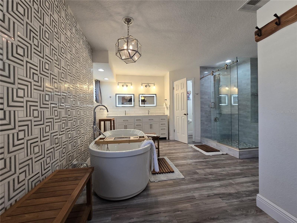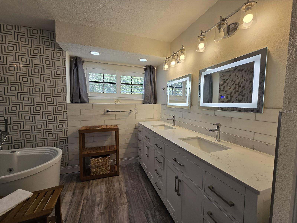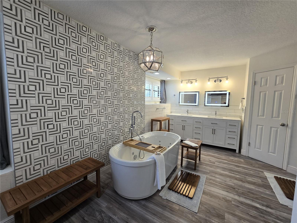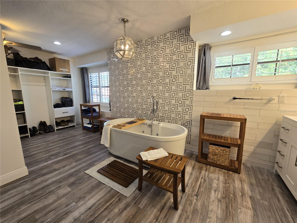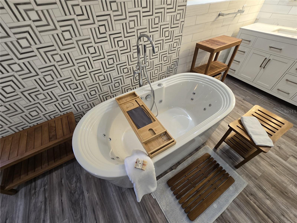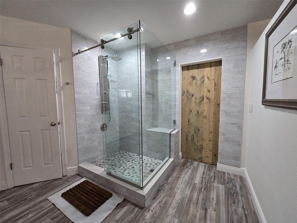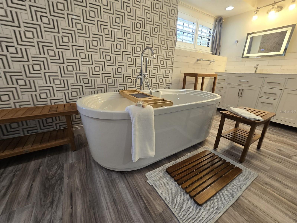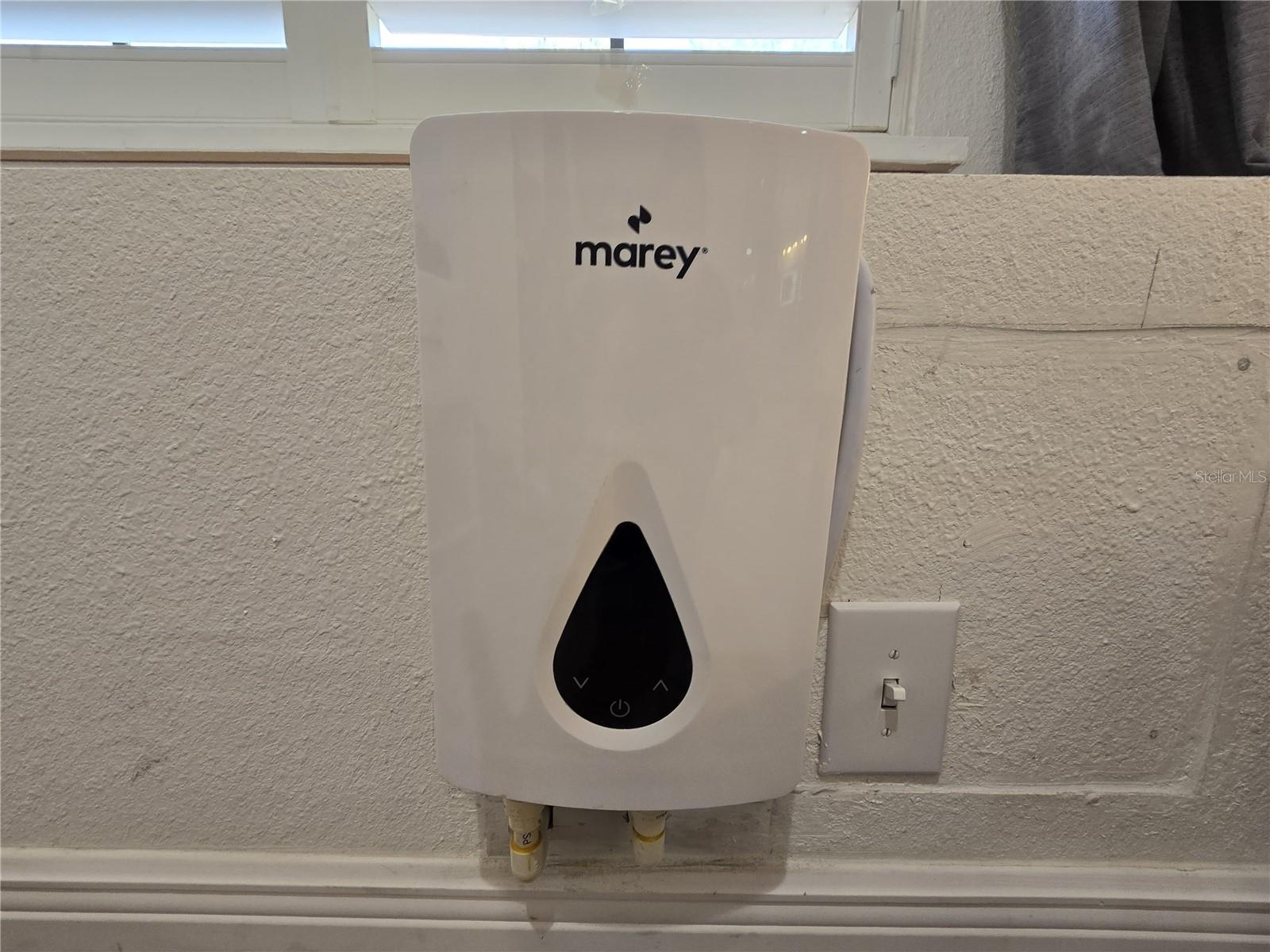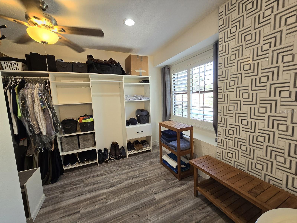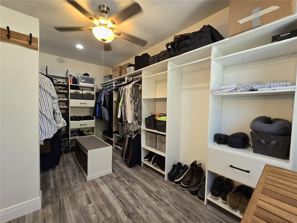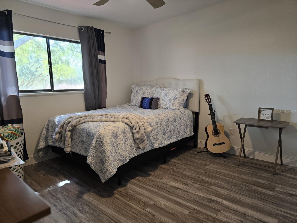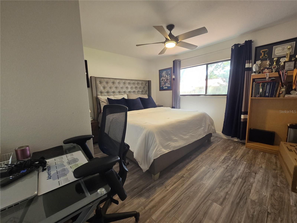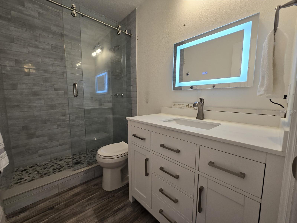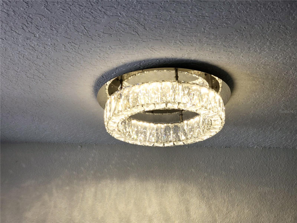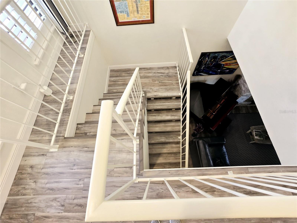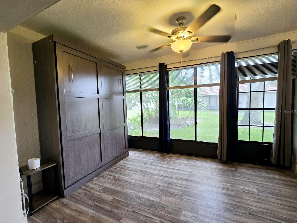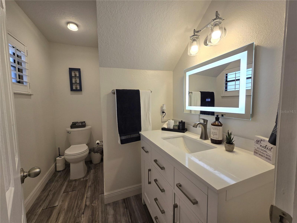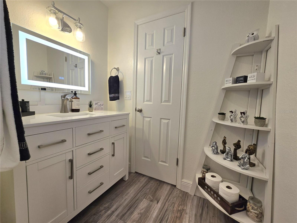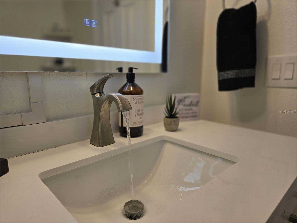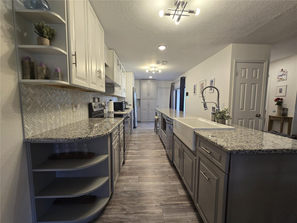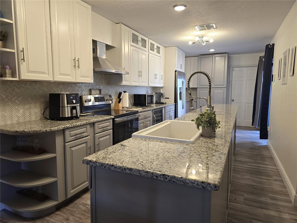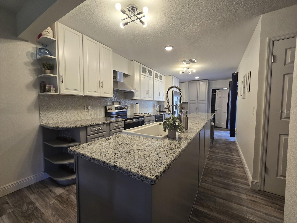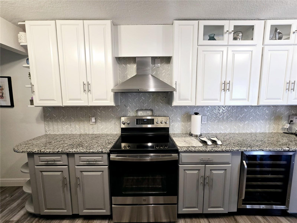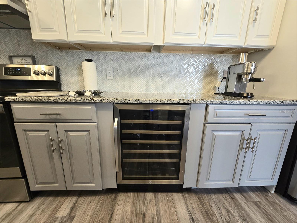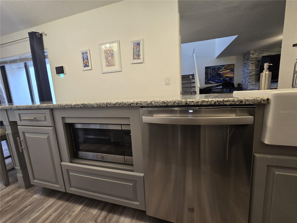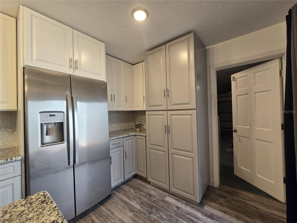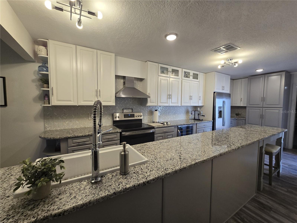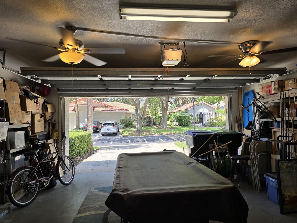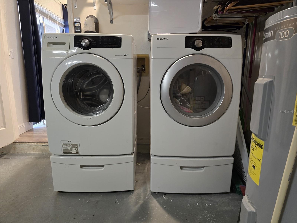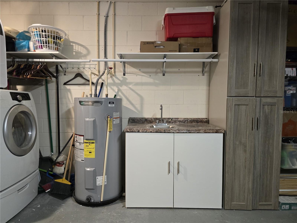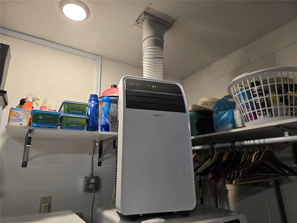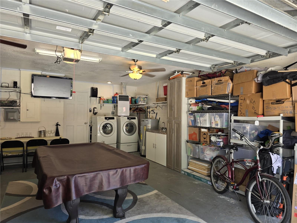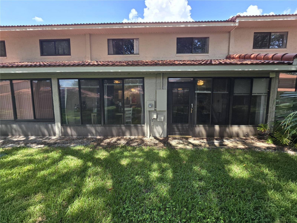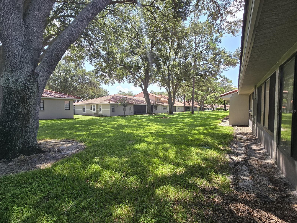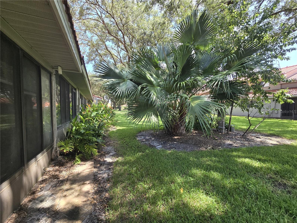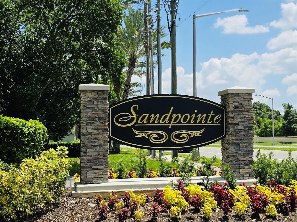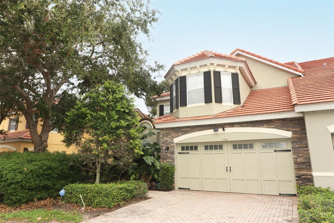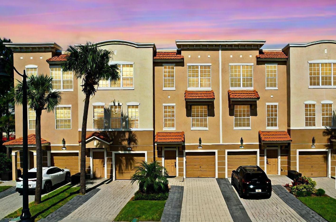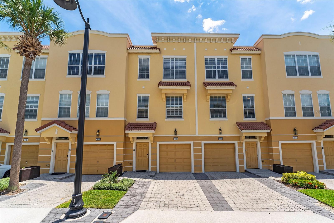Submit an Offer Now!
7709 Sundial Lane, ORLANDO, FL 32819
Property Photos
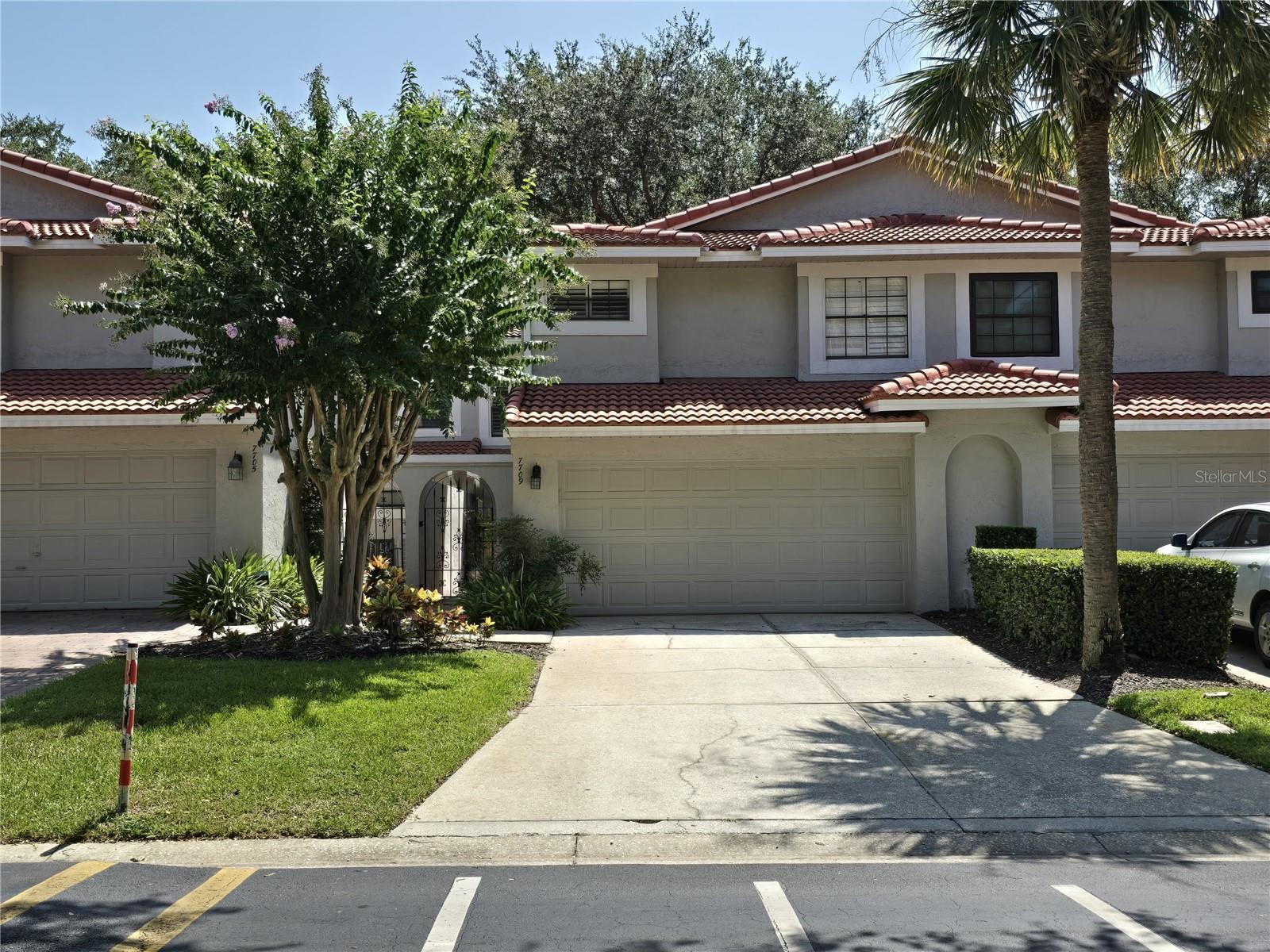
Priced at Only: $625,000
For more Information Call:
(352) 279-4408
Address: 7709 Sundial Lane, ORLANDO, FL 32819
Property Location and Similar Properties
- MLS#: O6233963 ( Residential )
- Street Address: 7709 Sundial Lane
- Viewed: 20
- Price: $625,000
- Price sqft: $222
- Waterfront: No
- Year Built: 1987
- Bldg sqft: 2818
- Bedrooms: 3
- Total Baths: 3
- Full Baths: 2
- 1/2 Baths: 1
- Garage / Parking Spaces: 2
- Days On Market: 124
- Additional Information
- Geolocation: 28.4539 / -81.4939
- County: ORANGE
- City: ORLANDO
- Zipcode: 32819
- Subdivision: Sandpointe Twnhs Sec 04
- Elementary School: Dr. Phillips Elem
- Middle School: Southwest
- High School: Dr. Phillips
- Provided by: LA ROSA REALTY LLC
- Contact: Evelyn Lopez Correa
- 321-939-3748
- DMCA Notice
-
DescriptionLOCATION, LOCATION, LOCATION!!! Experience luxury living in this fully renovated 3 BD, 2.5 BA townhome in the gated Sandpointe community, located in the heart of Dr. Phillips. This elegant home features an open floor plan with stunning flooring, a remodeled kitchen with granite countertops, stainless steel appliances, and a sunlit breakfast nook. The professionally enclosed Florida room provides additional living space, complete with a queen Murphy bed. The luxurious Master Suite includes dual walk in closets, a spacious sitting area, and a spa like bath, while the secondary bedrooms shows generous space and ample storage. Just steps from the community pool, clubhouse, and tennis courts, this home is minutes from the vibrant restaurant district, top rated schools, and offers easy access to Downtown Orlando and theme parks.
Payment Calculator
- Principal & Interest -
- Property Tax $
- Home Insurance $
- HOA Fees $
- Monthly -
Features
Building and Construction
- Covered Spaces: 0.00
- Exterior Features: Garden, Irrigation System, Lighting, Private Mailbox, Sliding Doors, Tennis Court(s)
- Flooring: Wood
- Living Area: 2084.00
- Roof: Tile
School Information
- High School: Dr. Phillips High
- Middle School: Southwest Middle
- School Elementary: Dr. Phillips Elem
Garage and Parking
- Garage Spaces: 2.00
- Open Parking Spaces: 0.00
Eco-Communities
- Water Source: Public
Utilities
- Carport Spaces: 0.00
- Cooling: Central Air
- Heating: Central, Electric
- Pets Allowed: Breed Restrictions
- Sewer: Public Sewer
- Utilities: BB/HS Internet Available, Cable Available, Electricity Available, Fiber Optics, Fire Hydrant, Phone Available, Public, Sewer Available, Sprinkler Well, Street Lights, Underground Utilities, Water Available
Finance and Tax Information
- Home Owners Association Fee Includes: Pool, Maintenance Structure, Maintenance Grounds, Management
- Home Owners Association Fee: 345.00
- Insurance Expense: 0.00
- Net Operating Income: 0.00
- Other Expense: 0.00
- Tax Year: 2023
Other Features
- Appliances: Dishwasher, Disposal, Dryer, Electric Water Heater, Exhaust Fan, Microwave, Range, Refrigerator, Tankless Water Heater, Washer, Wine Refrigerator
- Association Name: Sandpointe TownHome Owners Association
- Association Phone: 407-351-1308
- Country: US
- Interior Features: Ceiling Fans(s), Open Floorplan, PrimaryBedroom Upstairs, Stone Counters, Walk-In Closet(s)
- Legal Description: SANDPOINTE TOWNHOUSES SEC 4 19/116 LOT 81
- Levels: Two
- Area Major: 32819 - Orlando/Bay Hill/Sand Lake
- Occupant Type: Owner
- Parcel Number: 27-23-28-7847-00-810
- Views: 20
- Zoning Code: R-3
Similar Properties



