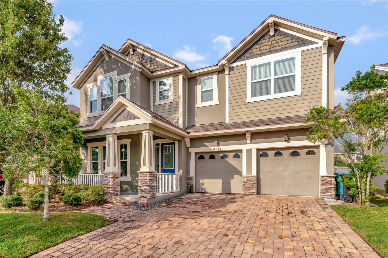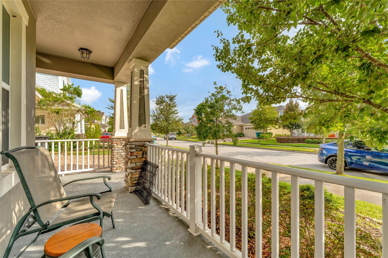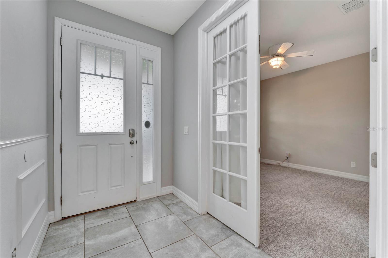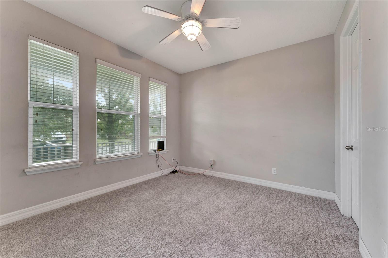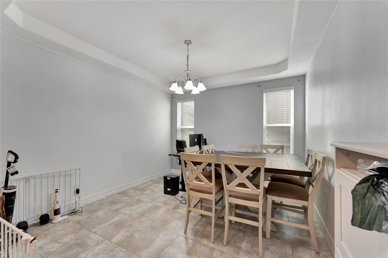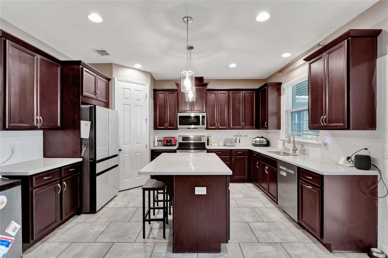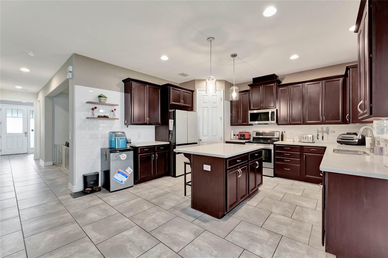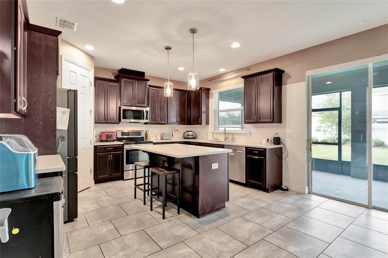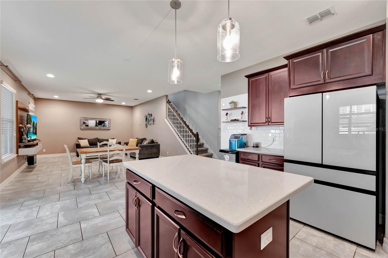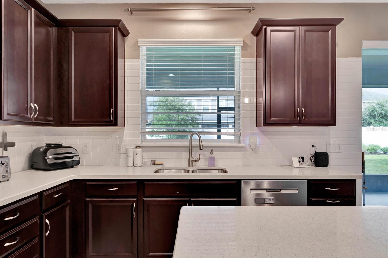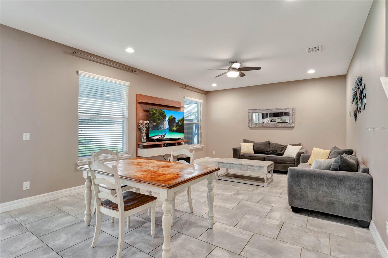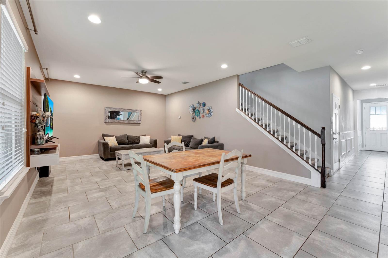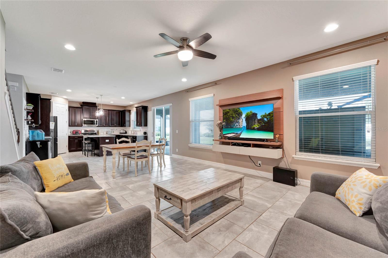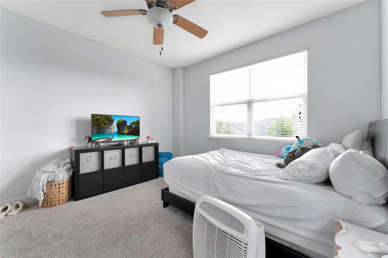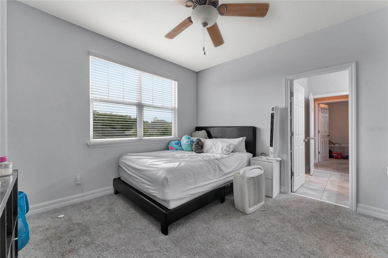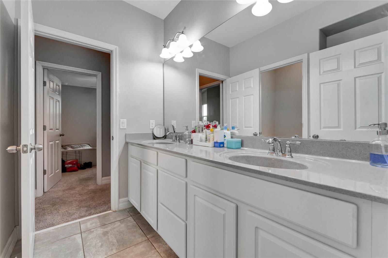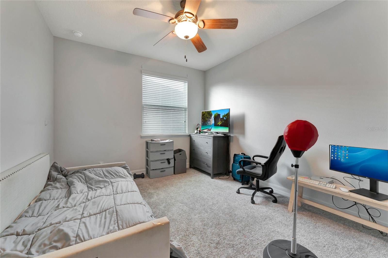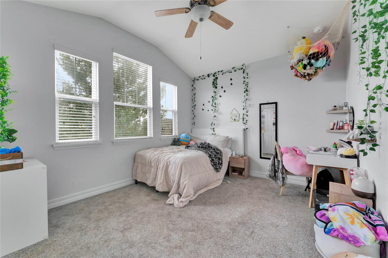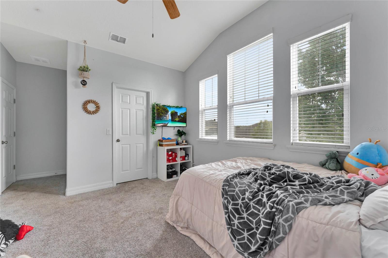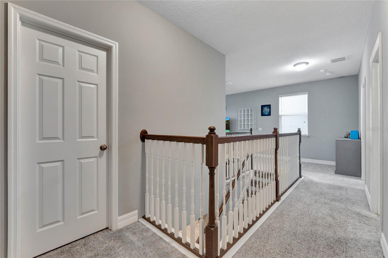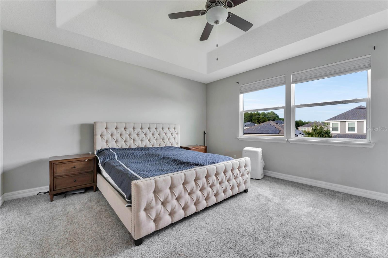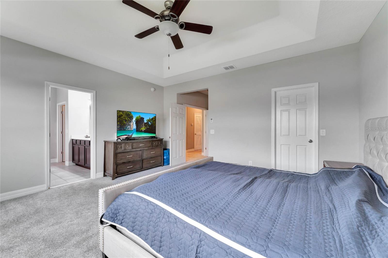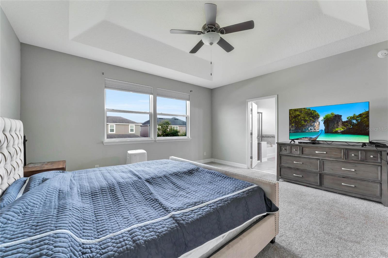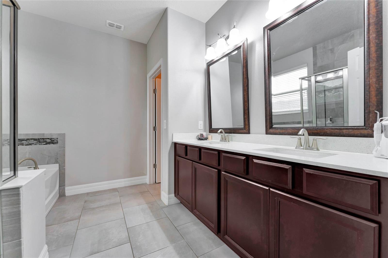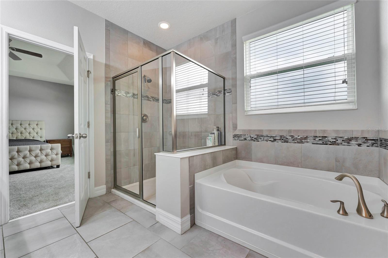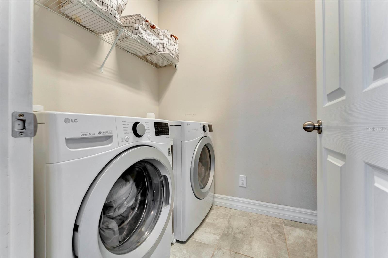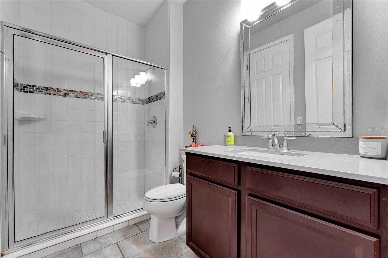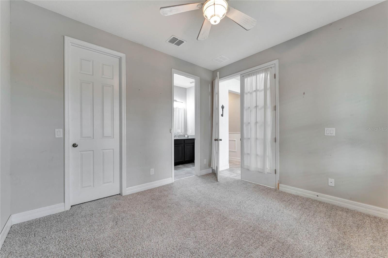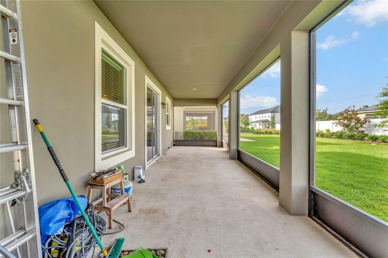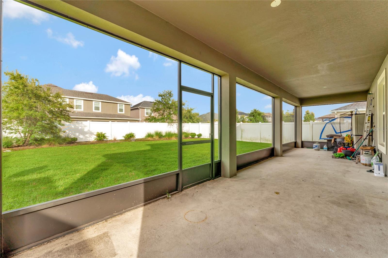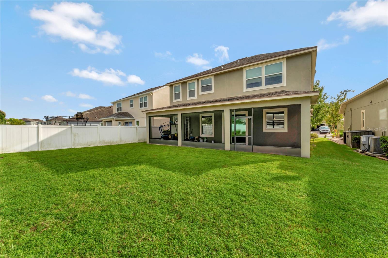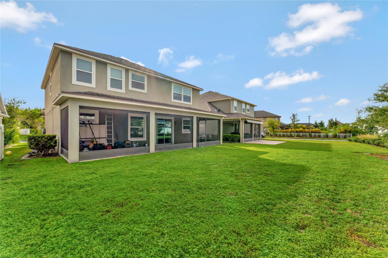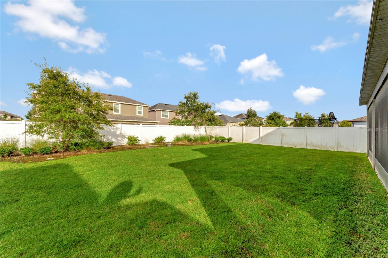Submit an Offer Now!
8433 Corkfield Avenue, ORLANDO, FL 32832
Property Photos
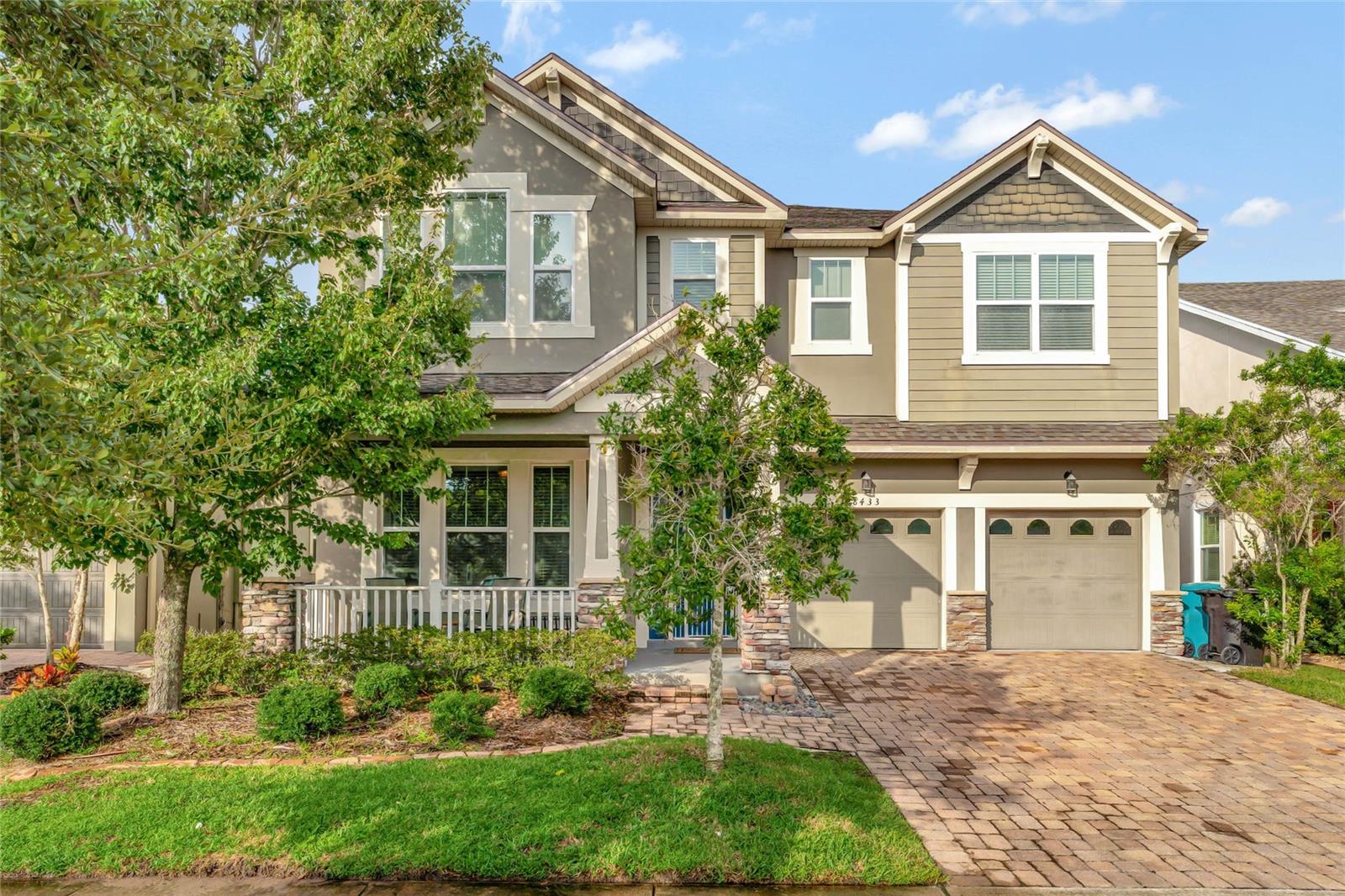
Priced at Only: $700,000
For more Information Call:
(352) 279-4408
Address: 8433 Corkfield Avenue, ORLANDO, FL 32832
Property Location and Similar Properties
- MLS#: O6234254 ( Residential )
- Street Address: 8433 Corkfield Avenue
- Viewed: 8
- Price: $700,000
- Price sqft: $175
- Waterfront: No
- Year Built: 2016
- Bldg sqft: 4009
- Bedrooms: 5
- Total Baths: 3
- Full Baths: 3
- Garage / Parking Spaces: 2
- Days On Market: 120
- Additional Information
- Geolocation: 28.444 / -81.2392
- County: ORANGE
- City: ORLANDO
- Zipcode: 32832
- Subdivision: Randal Park
- Elementary School: Sun Blaze
- Middle School: Innovation
- High School: Lake Nona
- Provided by: COLDWELL BANKER RESIDENTIAL RE
- Contact: David Plasencia, LLC
- 407-647-1211
- DMCA Notice
-
DescriptionNestled on a quiet street in the highly sought after Randal Park community, this spacious 5 bedroom, 3 bathroom home is loaded with upgrades and offers a like new feel. The stunning 2 story property showcases impressive curb appeal with mature landscaping. Step inside to a welcoming foyer that leads to an open concept layout, boasting 10 foot ceilings, upgraded tile floors, and large doors throughout the first floor. The kitchen is a true showstopper, featuring espresso cabinetry, quartz countertops with mirror flecks, and nearly new appliances. The adjoining living room and eat in dinette area create a fantastic great room, perfect for gatherings, with beautiful views of the expansive, screened in covered porch that spans the length of the home. The first floor also includes a versatile room with French doors, ideal as an office, guest suite, or in law space with an attached full bath. Upstairs, youll find a bonus loft, custom laundry room, and additional walk in storage. The luxurious owners retreat features a double door entrance, vaulted ceilings, an oversized walk in closet, and a spa like ensuite bath with upgraded sinks, tile, and quartz countertops. The secondary bedrooms are all generously sized, each with walk in closets. The 2nd bedroom shares a Jack and Jill bath, while the 3rd bedroom enjoys vaulted ceilings. The home is pre wired for an outdoor kitchen and pool, with plenty of room to add one in the large backyard. The freshly painted interior and exterior, plus brand new plush carpet on the stairs and second floor, ensure a move in ready experience. Randal Park offers top notch amenities including multiple pools, fitness center, splash pad, playgrounds, fishing areas, bike trails, and more. This home truly has it all!
Payment Calculator
- Principal & Interest -
- Property Tax $
- Home Insurance $
- HOA Fees $
- Monthly -
Features
Building and Construction
- Covered Spaces: 0.00
- Exterior Features: Irrigation System, Sliding Doors
- Flooring: Carpet, Ceramic Tile
- Living Area: 2963.00
- Roof: Shingle
Property Information
- Property Condition: Completed
Land Information
- Lot Features: In County, Landscaped, Sidewalk, Paved
School Information
- High School: Lake Nona High
- Middle School: Innovation Middle School
- School Elementary: Sun Blaze Elementary
Garage and Parking
- Garage Spaces: 2.00
- Open Parking Spaces: 0.00
- Parking Features: Garage Door Opener
Eco-Communities
- Water Source: Public
Utilities
- Carport Spaces: 0.00
- Cooling: Central Air
- Heating: Central, Electric
- Pets Allowed: Yes
- Sewer: Public Sewer
- Utilities: Cable Available, Electricity Connected, Public, Sprinkler Recycled, Street Lights
Finance and Tax Information
- Home Owners Association Fee Includes: Pool
- Home Owners Association Fee: 80.00
- Insurance Expense: 0.00
- Net Operating Income: 0.00
- Other Expense: 0.00
- Tax Year: 2023
Other Features
- Appliances: Dishwasher, Disposal, Electric Water Heater, Microwave, Range, Refrigerator
- Association Name: Alexandra Penagos
- Association Phone: (407) 841-5524
- Country: US
- Interior Features: Ceiling Fans(s), Kitchen/Family Room Combo, PrimaryBedroom Upstairs, Walk-In Closet(s)
- Legal Description: RANDAL PARK - PHASE 4 86/48 LOT 203
- Levels: Two
- Area Major: 32832 - Orlando/Moss Park/Lake Mary Jane
- Occupant Type: Owner
- Parcel Number: 32-23-31-1954-02-030
- Zoning Code: PD
Nearby Subdivisions
Eagle Creek
Eagle Creek Village
Eagle Creek Village J K Phase
Eagle Creek Villages K Ph 2a
Eagle Crk Ph 01a
Eagle Crk Ph 01b
Eagle Crk Ph 01cvlg D
Eagle Crk Ph 1b Village K
Eagle Crk Ph 1c2 Pt E Village
Eagle Crk Ph La
Eagle Crk Village G Ph 1
Eagle Crk Village G Ph 2
Eagle Crk Village I Ph 2
Eagle Crk Village K Ph 1a
Eagle Crk Village K Ph 2a
Eagle Crk Village L Ph 3a
Eagle Crk Vlg J K Ph 2b1
East Park Nbrhd 05
Isle Of Pines Fifth Add
Isle Of Pines Third Add
Isle Pines
Lake And Pines Estates
Lake Whippoorwill
Lakeeast Park A B C D E F I K
Live Oak Estates
Meridian Parks Phase 6
Moss Park Lndgs A C E F G H I
Moss Park Prcl E Ph 3
Moss Park Rdg
Moss Park Reserve
None
North Shore At Lake Hart
North Shore At Lake Hart Prcl
North Shorelk Hart
North Shorelk Hart Prcl 01 Ph
North Shorelk Hart Prcl 03 Ph
Northshorelk Hart Prcl 05
Northshorelk Hart Prcl 07ph 02
Not On The List
Oaksmoss Park
Oaksmoss Park Ph 2
Park Nbrhd 05
Randal Park
Randal Park Phase 1a
Randal Park Phase 4
Randal Park Ph 1a
Randal Park Ph 1b
Randal Park Ph 2
Randal Park Ph 4
Randal Park Ph 5
Randall Park Ph 2
Starwood Ph N1a
Starwood Ph N1a Rep
Starwood Ph N1b North
Starwood Ph N1b South
Starwood Phase N
Storey Park Parcel K Phase 2
Storey Park Ph 1 Prcl K
Storey Park Ph 2
Storey Park Ph 4pcl L
Storey Park Prcl L
Storey Parkph 3 Pcl K
Storey Parkph 4
Storey Pk Ph 3
Storey Pkpcl K Ph 1
Storey Pkpcl L
Storey Pkpcl L Ph 2
Storey Pkpcl L Ph 4
Storey Pkph 2 Prcl K
Storey Pkph 4
Storey Pkph 5



