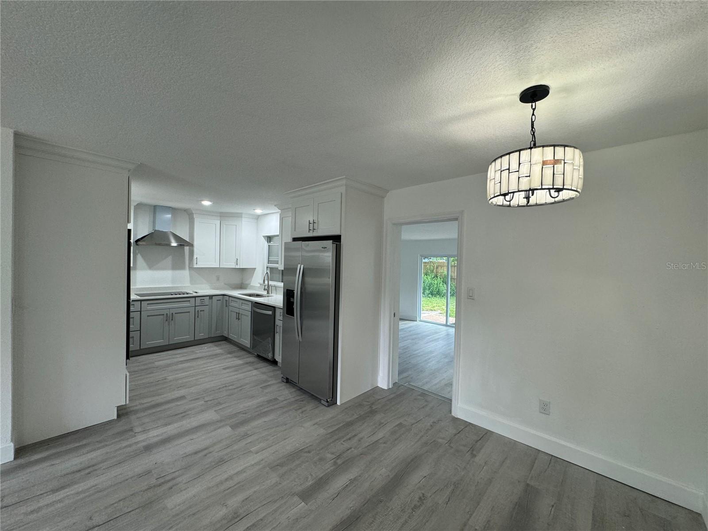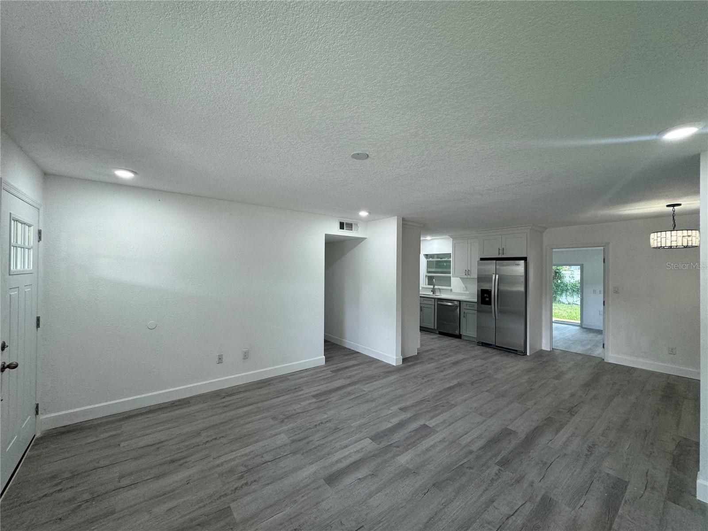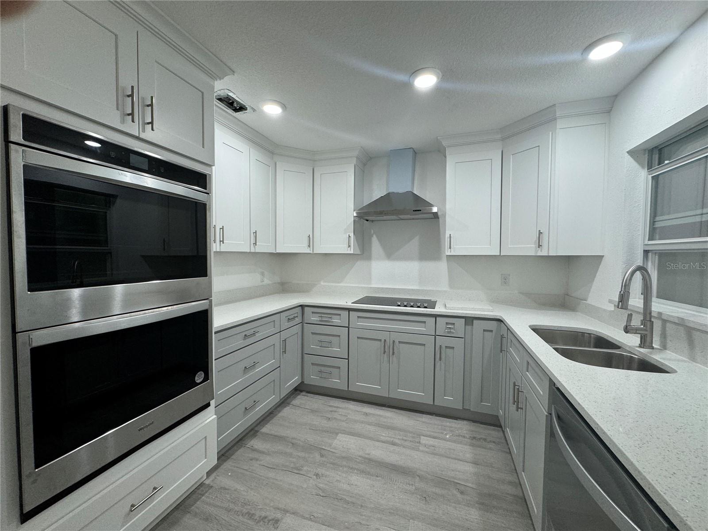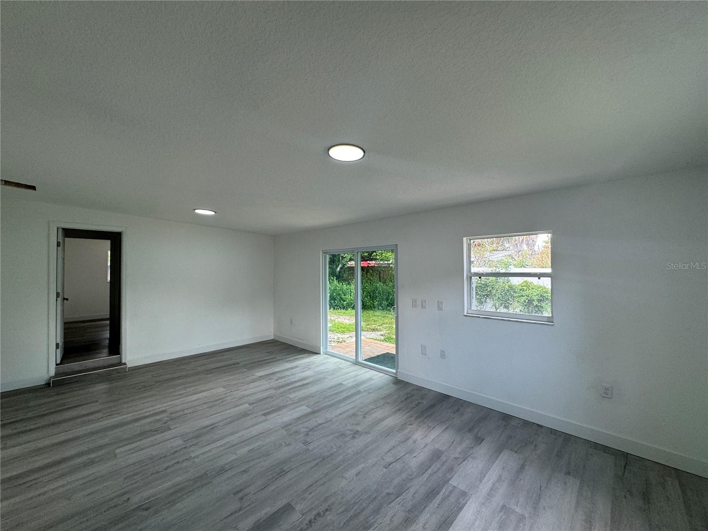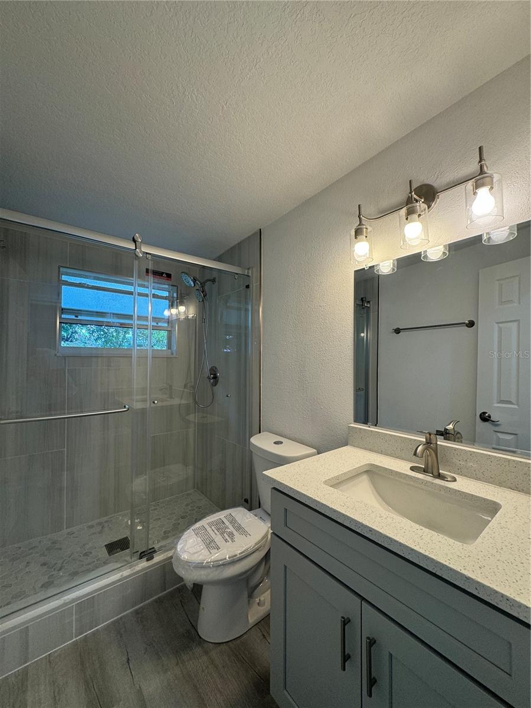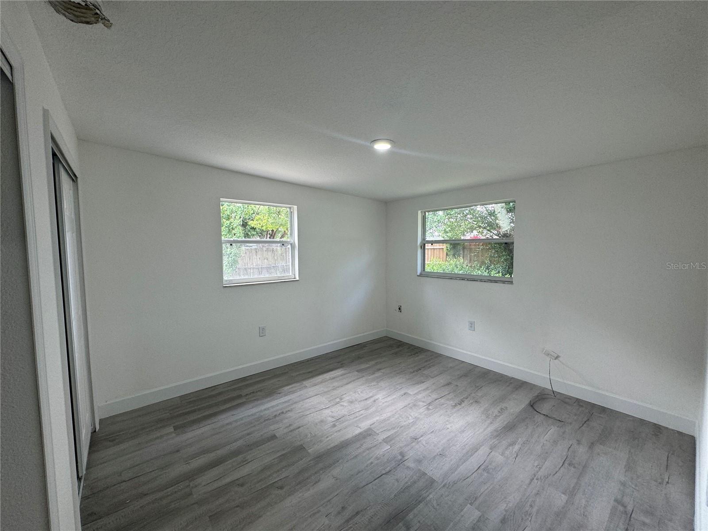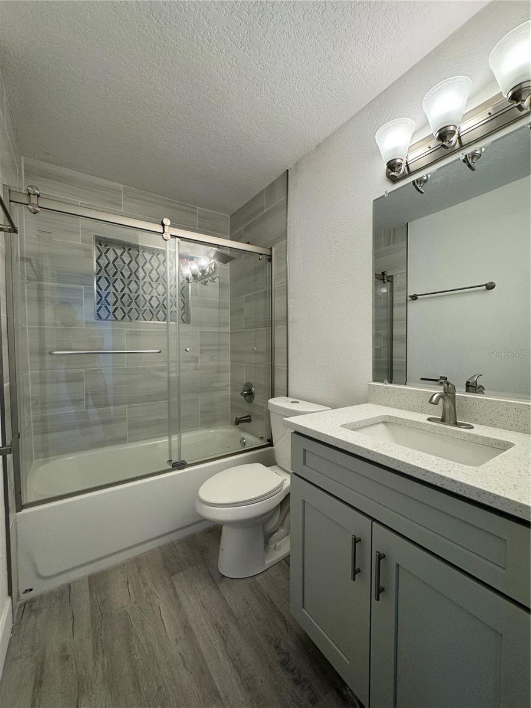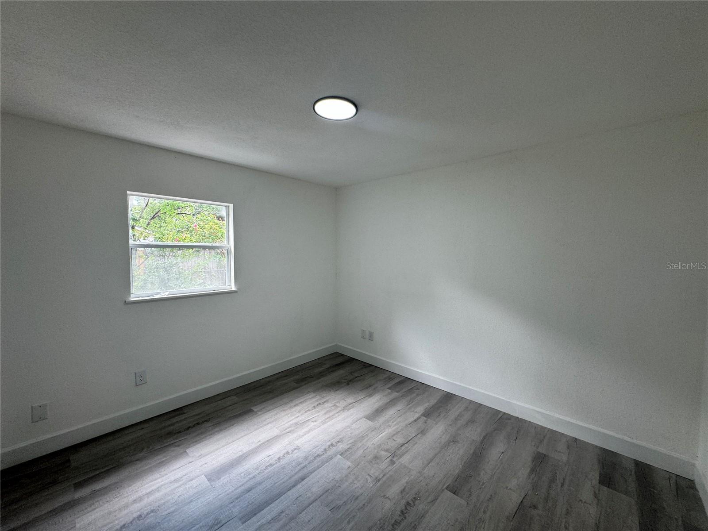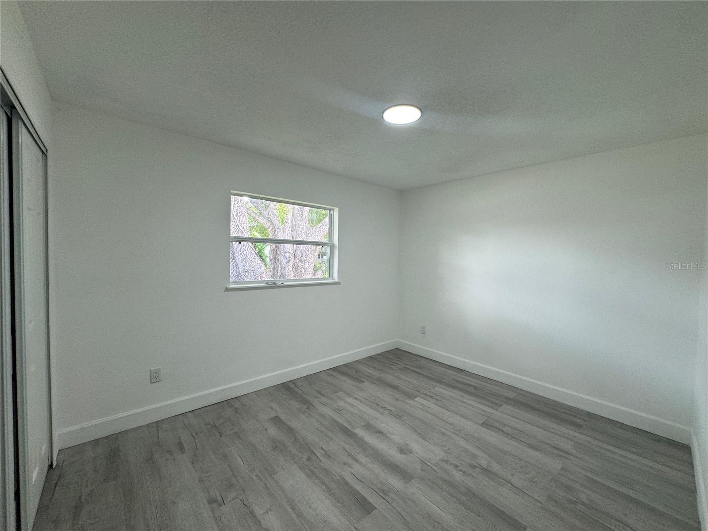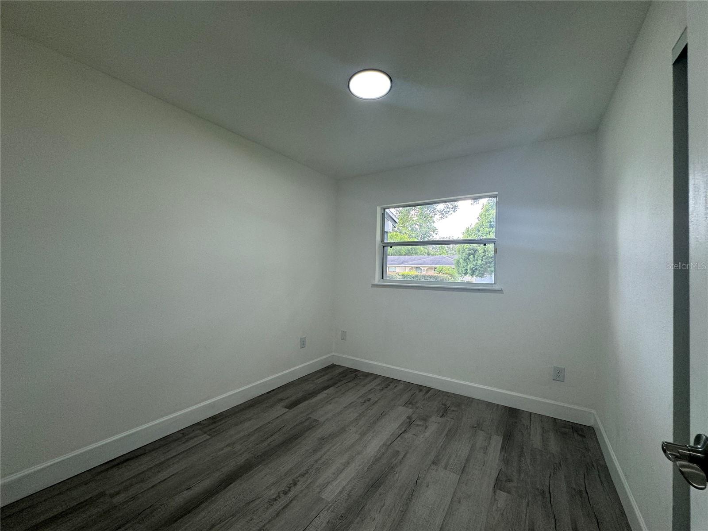Submit an Offer Now!
4001 Pelican Lane, ORLANDO, FL 32803
Property Photos
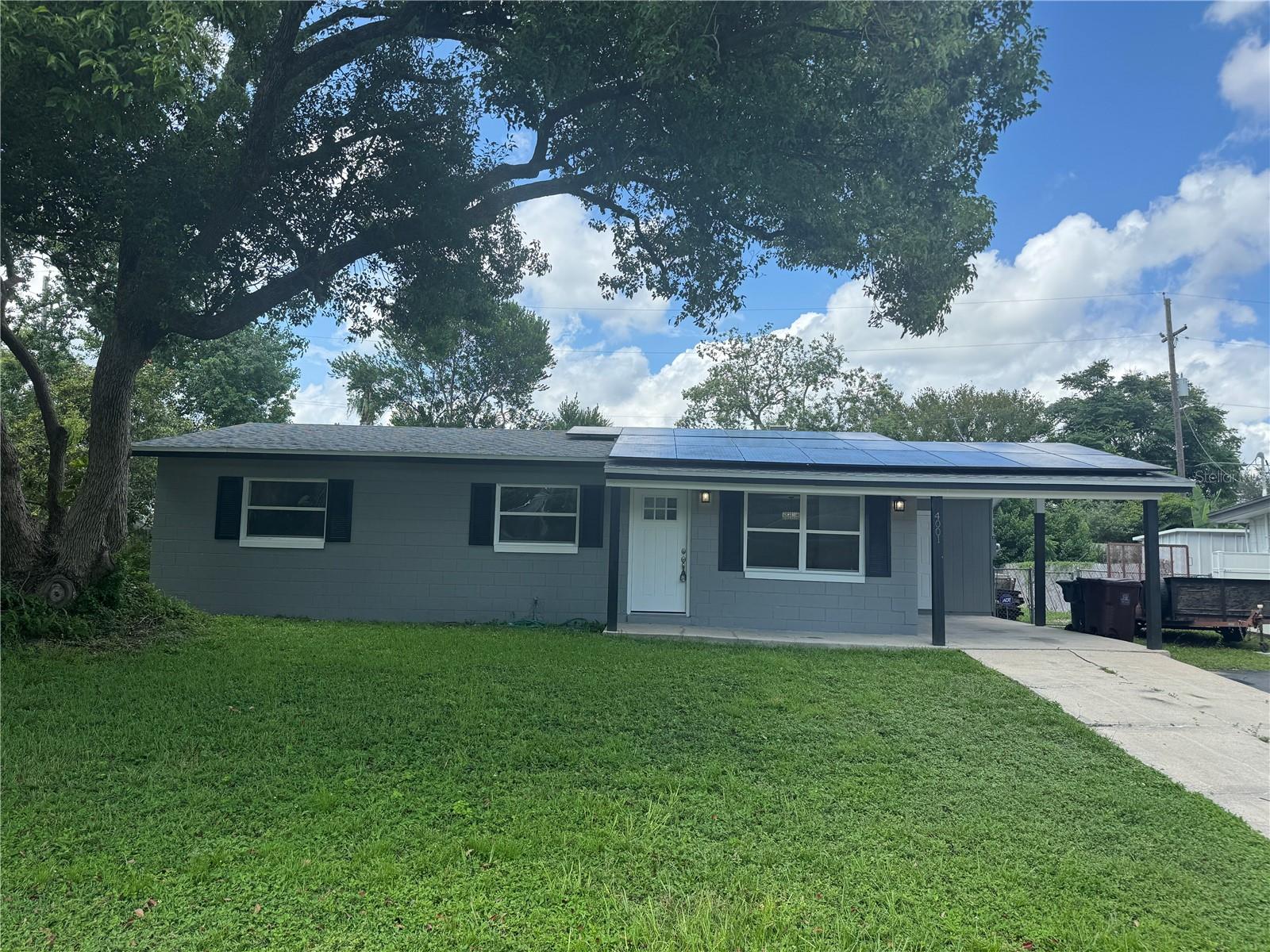
Priced at Only: $545,000
For more Information Call:
(352) 279-4408
Address: 4001 Pelican Lane, ORLANDO, FL 32803
Property Location and Similar Properties
- MLS#: O6234428 ( Residential )
- Street Address: 4001 Pelican Lane
- Viewed: 19
- Price: $545,000
- Price sqft: $341
- Waterfront: No
- Year Built: 1970
- Bldg sqft: 1600
- Bedrooms: 4
- Total Baths: 2
- Full Baths: 2
- Garage / Parking Spaces: 1
- Days On Market: 139
- Additional Information
- Geolocation: 28.5616 / -81.3354
- County: ORANGE
- City: ORLANDO
- Zipcode: 32803
- Subdivision: Audubon Park Card Heights Sec
- Provided by: ITS REALTY
- Contact: Courtney Bass
- 321-437-7363

- DMCA Notice
-
DescriptionWelcome to your MOVE IN READY, remodeled AUDUBON PARK home, complete with NEW roof and AC PLUS solar system that is PAID OFF! This charming property presents an idyllic setting with its large backyard and beautiful mature trees providing both shade and privacy. Step inside to this well lit and thoughtfully planned layout with brand new kitchen including granite countertops and a large master bedroom suite set apart from secondary bedrooms. Plenty of storage and an attached laundry room. Situated on a quiet street with no HOA, this residence offers the perfect blend of tranquility and convenience. Great location and schools Baldwin Park nearly next door offering shopping, dining and year round activities and festivals.
Payment Calculator
- Principal & Interest -
- Property Tax $
- Home Insurance $
- HOA Fees $
- Monthly -
Features
Building and Construction
- Covered Spaces: 0.00
- Exterior Features: Other
- Flooring: Laminate
- Living Area: 1600.00
- Roof: Shingle
Garage and Parking
- Garage Spaces: 0.00
- Open Parking Spaces: 0.00
Eco-Communities
- Water Source: Public
Utilities
- Carport Spaces: 1.00
- Cooling: Central Air
- Heating: Central
- Pets Allowed: Yes
- Sewer: Public Sewer
- Utilities: Public
Finance and Tax Information
- Home Owners Association Fee: 0.00
- Insurance Expense: 0.00
- Net Operating Income: 0.00
- Other Expense: 0.00
- Tax Year: 2023
Other Features
- Appliances: Convection Oven, Cooktop, Dishwasher, Microwave, Range Hood, Refrigerator
- Country: US
- Interior Features: Ninguno
- Legal Description: AUDUBON PARK CARDINAL HEIGHTS SECTION T/108 THE W 40.7 FT LOT 16 & E 50.3 FT LOT17 BLK I
- Levels: One
- Area Major: 32803 - Orlando/Colonial Town
- Occupant Type: Vacant
- Parcel Number: 20-22-30-0332-09-160
- Possession: Close of Escrow
- Views: 19
- Zoning Code: R-1A
Nearby Subdivisions
A A Moreys Sub
Altaloma Add
Altaloma Hgts
Amelia Grove
Audubon Park Bobolink
Audubon Park Card Heights Sec
Batey Charles C Resub
Beverly Shores
Brookshire
Colonial Acres
Colonial Gardens Rep
Colonial Park Sub
Colonialtown North
Cottage Way
Crystal Lake Terr
Crystal Lake Terrace
Eastwood
Eola Park Heights
Fern Court Sub
Golden Hgts
Grove Lane Sub
Hands Rep
Highpoint
Jamajo
Lake Barton Shores
Lake Hlnd
Lake Oaks
Merritt Park
Mount Vernon Heights
N L Mills Add
North Park
Orlando Highlands
Orlando Highlands 04 Rep
Orwin Manor Stratford Sec
Park Lake Sub
Phillips Rep 01 Lakewood
Ponce De Leon
Replat Of Sunrise Add
Robinson Norman Amd
Rolando Estates
Rose Isle Sec 07
Vdara Ph 2
Ways Add
Wilmott Pines



