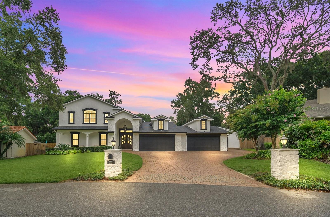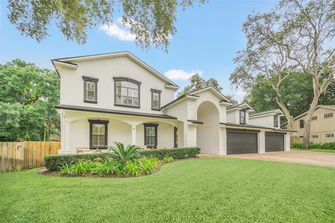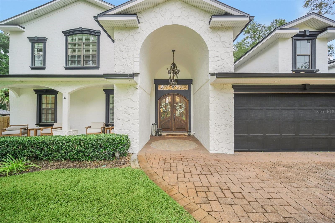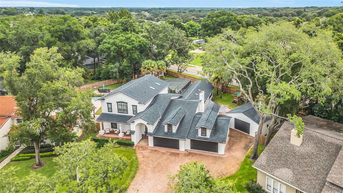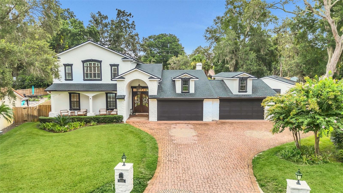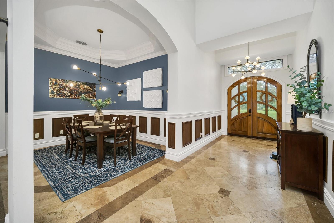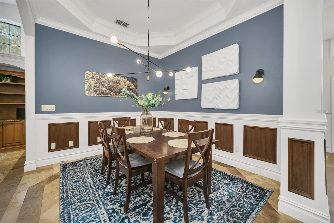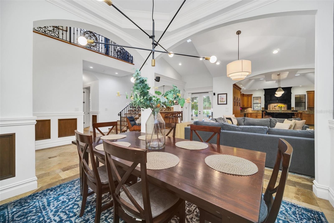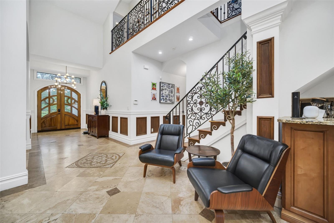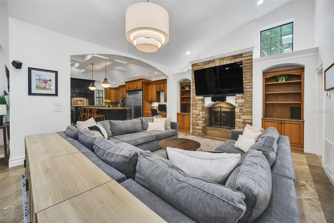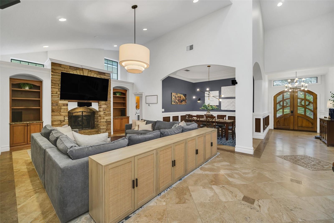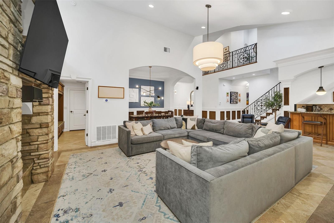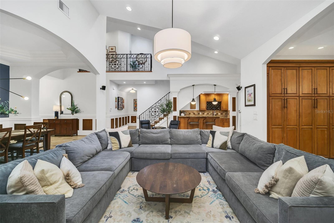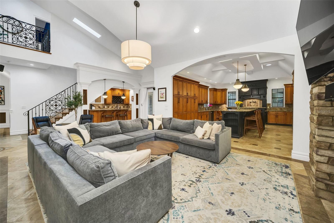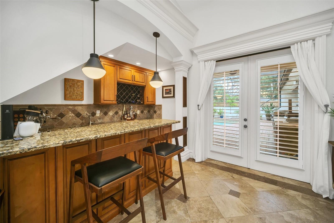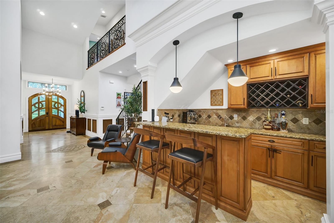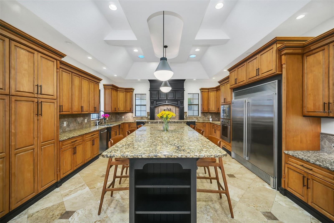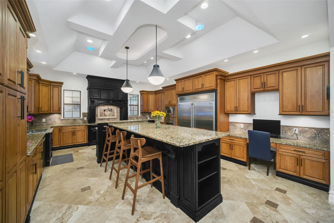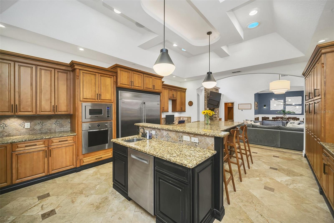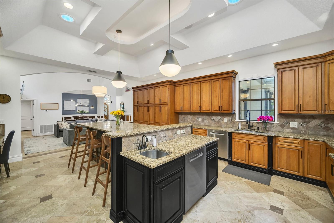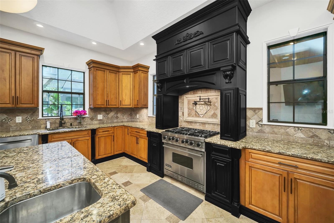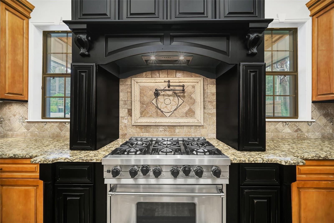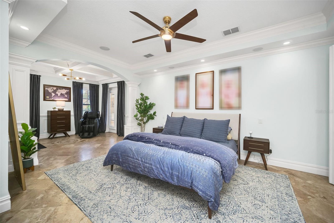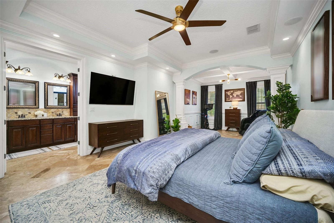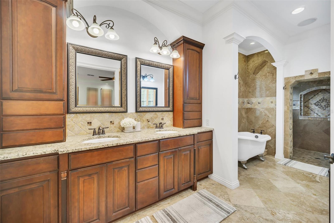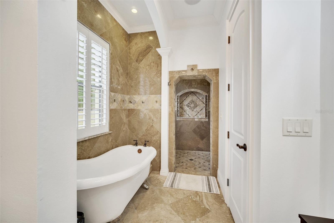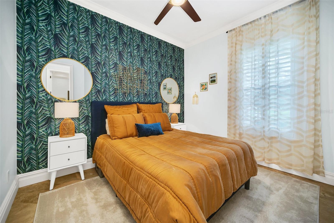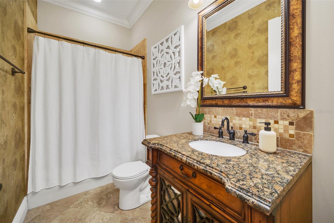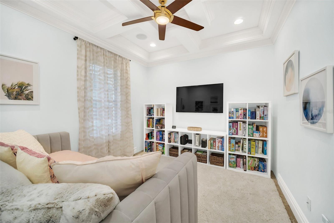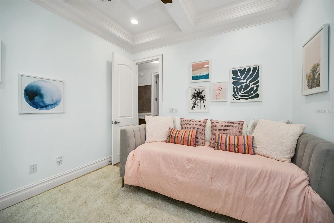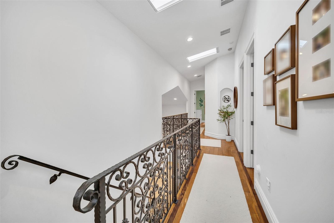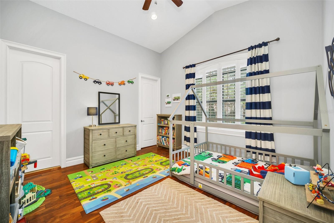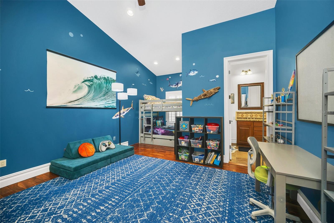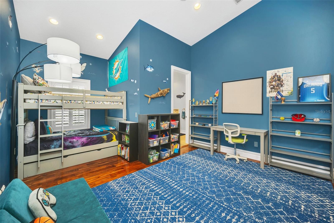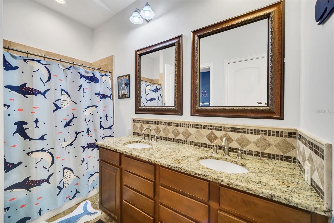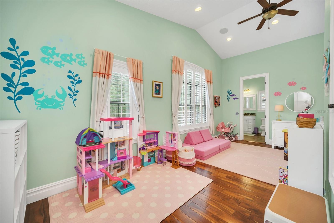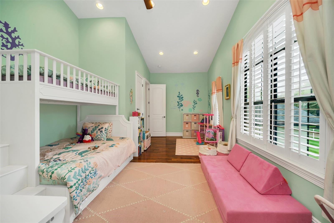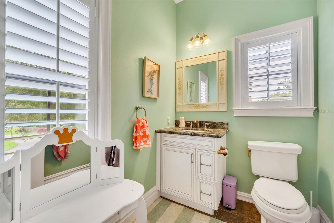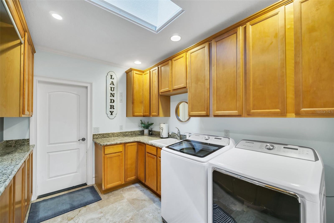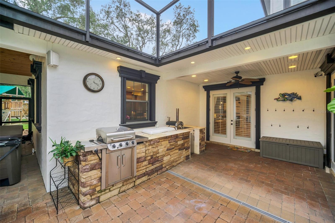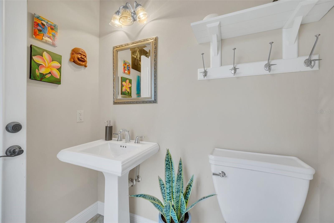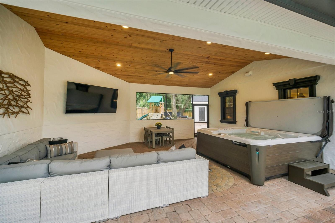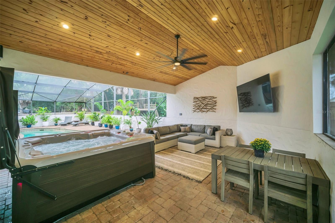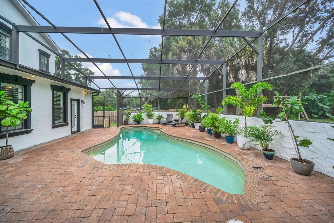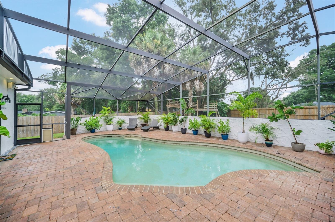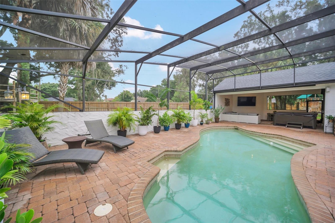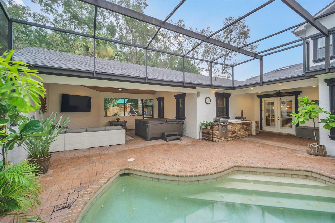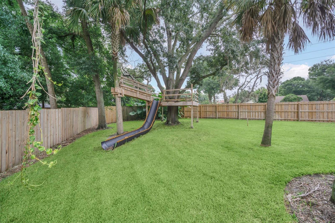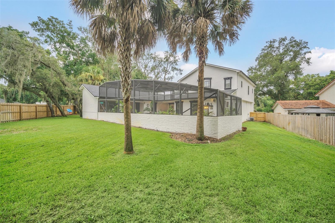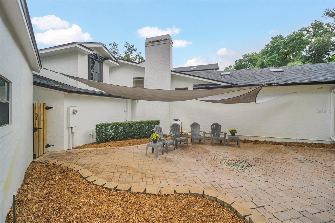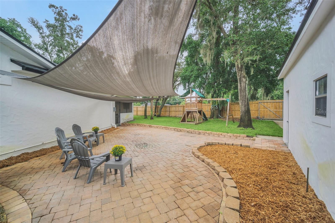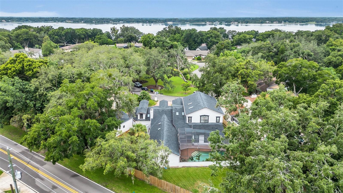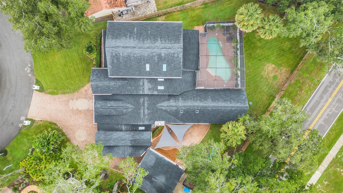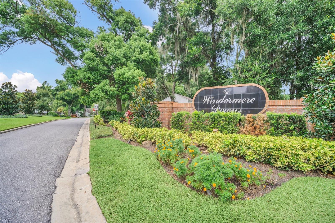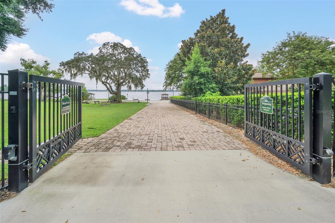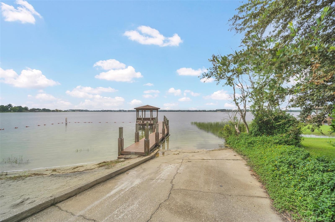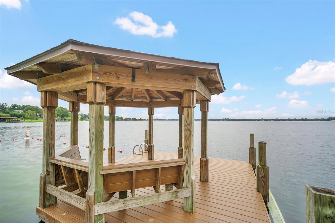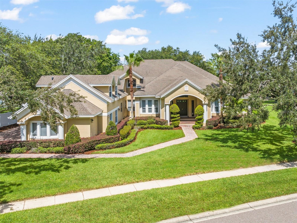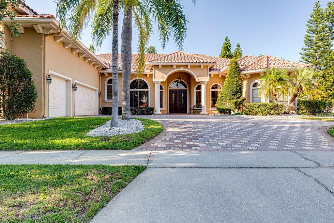Submit an Offer Now!
2551 Meadowview Circle, WINDERMERE, FL 34786
Property Photos
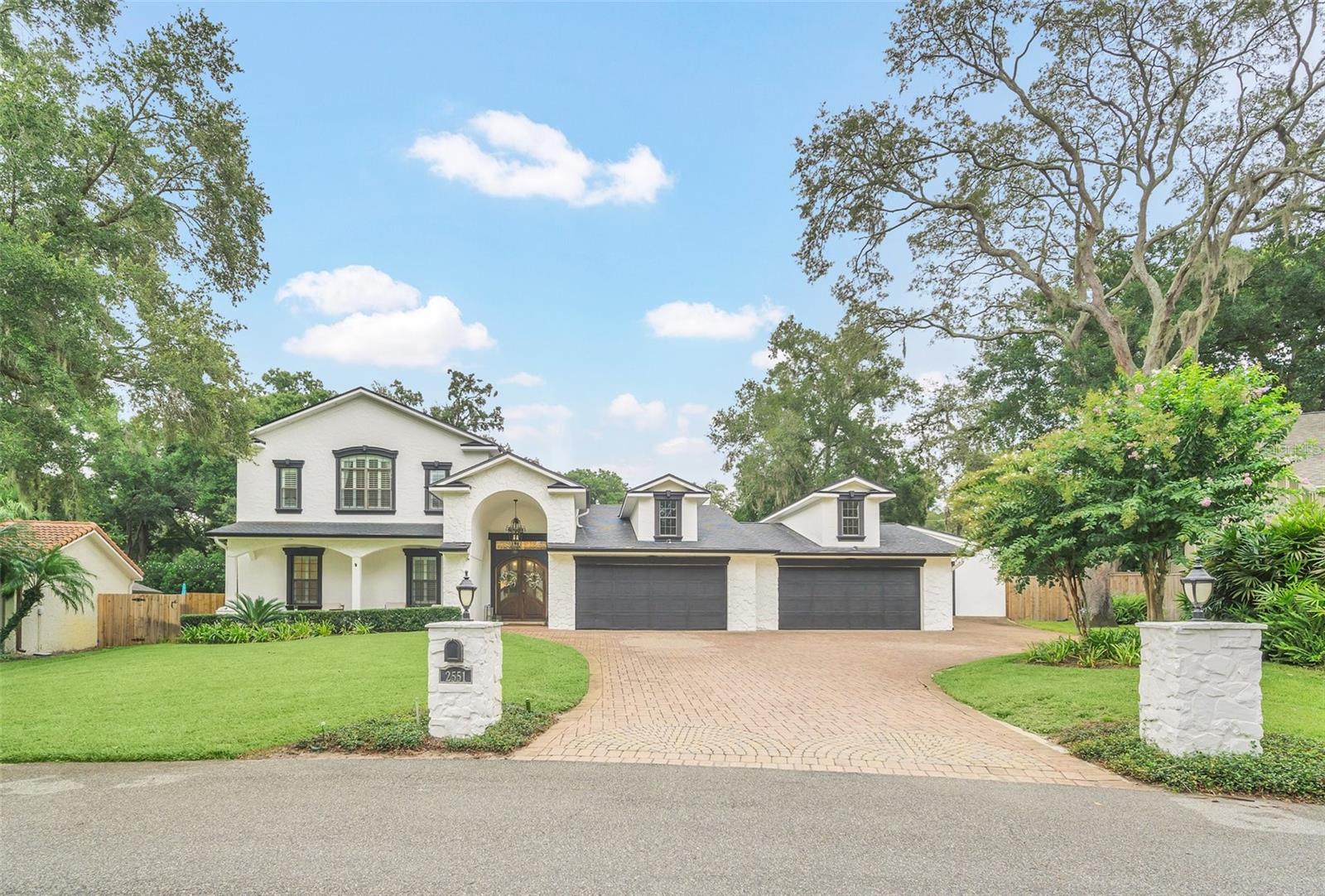
Priced at Only: $1,479,000
For more Information Call:
(352) 279-4408
Address: 2551 Meadowview Circle, WINDERMERE, FL 34786
Property Location and Similar Properties
- MLS#: O6235662 ( Residential )
- Street Address: 2551 Meadowview Circle
- Viewed: 2
- Price: $1,479,000
- Price sqft: $244
- Waterfront: No
- Year Built: 1979
- Bldg sqft: 6072
- Bedrooms: 5
- Total Baths: 5
- Full Baths: 5
- Garage / Parking Spaces: 5
- Days On Market: 24
- Additional Information
- Geolocation: 28.5146 / -81.5213
- County: ORANGE
- City: WINDERMERE
- Zipcode: 34786
- Subdivision: Windermere Downs
- Elementary School: Thornebrooke Elem
- Middle School: Gotha
- High School: Olympia
- Provided by: SVR REALTY LLC
- Contact: Jeffrey Terwilliger
- 904-903-9729
- DMCA Notice
-
DescriptionThis home is the epitome of luxury living. Originally built in 1979, the home was completely renovated in 2009. Nestled on a quiet cul de sac in the Windermere Downs neighborhood, this 4,116 square foot, 5 bedroom 5 full bath house has all the bells and whistles. If cooking is your forte, enjoy this gourmet kitchen with a gas Viking range and stove, an electric oven, two dishwashers, and Electrolux Side by Side Refrigerator/Freezer. Entertaining has never been easier with a wet bar, including a wine fridge and ice maker, and a recently enlarged and covered patio providing plenty of seating around the pool. The oversized detached boat garage allows you to store all your toys for a day on Lake Down, which is accessible from the neighborhood private boat ramp. End your day relaxing in the massive owners suite.
Payment Calculator
- Principal & Interest -
- Property Tax $
- Home Insurance $
- HOA Fees $
- Monthly -
For a Fast & FREE Mortgage Pre-Approval Apply Now
Apply Now
 Apply Now
Apply NowFeatures
Building and Construction
- Covered Spaces: 0.00
- Exterior Features: French Doors, Irrigation System, Lighting, Outdoor Grill, Outdoor Kitchen, Outdoor Shower, Private Mailbox, Rain Gutters, Storage
- Fencing: Fenced, Wood
- Flooring: Marble, Travertine, Wood
- Living Area: 4118.00
- Roof: Shingle
Property Information
- Property Condition: Completed
Land Information
- Lot Features: Cul-De-Sac
School Information
- High School: Olympia High
- Middle School: Gotha Middle
- School Elementary: Thornebrooke Elem
Garage and Parking
- Garage Spaces: 5.00
- Open Parking Spaces: 0.00
- Parking Features: Boat, Driveway, Garage Door Opener, Garage Faces Rear, Golf Cart Garage, Golf Cart Parking, Oversized, RV Garage, Workshop in Garage
Eco-Communities
- Green Energy Efficient: Water Heater
- Pool Features: Auto Cleaner, Child Safety Fence, Gunite, In Ground, Outside Bath Access, Pool Sweep, Salt Water, Screen Enclosure, Tile
- Water Source: Public
Utilities
- Carport Spaces: 0.00
- Cooling: Central Air
- Heating: Central, Electric
- Pets Allowed: Yes
- Sewer: Public Sewer
- Utilities: Electricity Connected, Fire Hydrant, Natural Gas Connected, Sewer Connected, Underground Utilities, Water Connected
Finance and Tax Information
- Home Owners Association Fee Includes: Common Area Taxes, Maintenance Grounds, Recreational Facilities
- Home Owners Association Fee: 997.00
- Insurance Expense: 0.00
- Net Operating Income: 0.00
- Other Expense: 0.00
- Tax Year: 2023
Other Features
- Appliances: Bar Fridge, Built-In Oven, Convection Oven, Cooktop, Dishwasher, Disposal, Dryer, Exhaust Fan, Freezer, Ice Maker, Microwave, Range, Range Hood, Refrigerator, Washer, Wine Refrigerator
- Association Name: TRIDENT ASSOCIATION MANAGEMENT
- Country: US
- Interior Features: Cathedral Ceiling(s), Ceiling Fans(s), Chair Rail, Coffered Ceiling(s), Crown Molding, Eat-in Kitchen, High Ceilings, Kitchen/Family Room Combo, Open Floorplan, Primary Bedroom Main Floor, Skylight(s), Smart Home, Solid Wood Cabinets, Split Bedroom, Stone Counters, Thermostat, Tray Ceiling(s), Walk-In Closet(s), Wet Bar, Window Treatments
- Legal Description: WINDERMERE DOWNS 4/12 LOT 58 & FROM SE COR OF LOT 57 RUN N 42 DEG E 178 FT W 2.08 FT S 42 DEG W 176.59 FT SELY 1.5 FT TOPOB
- Levels: Two
- Area Major: 34786 - Windermere
- Occupant Type: Owner
- Parcel Number: 04-23-28-9332-00-580
- Zoning Code: R-1A
Similar Properties
Nearby Subdivisions
Aladar On Lake Butler
Bayshore Estates
Bellaria
Belmere Village G5
Butler Bay
Butler Ridge
Casa Del Lago Rep
Casabella
Casabella Ph 2
Chaine De Lac
Chaine Du Lac
Davis Shores
Down Point Sub
Down Point Subdivision
Enclave
Enclave At Windermere Landing
Estanciawindermere
Estates At Windermere
Estates At Windermere First Ad
Glenmuir
Glenmuir Un 2
Glenmuir Ut 02 51 42
Gotha Town
Harbor Isle
Isles Windermere
Isleworth
Isleworth 01 Amd
Keenes Pointe
Keenes Pointe 46104
Keenes Pointe Ut 06 50 95
Kelso On Lake Butler
Lake Butler Estates
Lake Butler Estates 0723284338
Lake Cawood Estates
Lake Down Cove
Lake Down Crest
Lake Down Village
Lake Roper Pointe
Lake Sawyer South Ph 01
Lakes Of Windermere Phase 2a
Lakes/windermere Ph 04
Lakes/windermere-peachtree
Lakeswindermerepeachtree
Manors At Butler Bay
Marsh Sub
Metcalf Park Rep
None
Palms At Windermere
Peachtree Park
Preston Square
Providence Ph 01 50 03
Providence Ph 02
Reserve At Belmere
Reserve At Belmere Ph 02 48 14
Reserve At Belmere Ph 2
Reserve At Lake Butler Sound
Reserve At Lake Butler Sound 4
Roberts Landing
Sanctuary At Lakes Of Winderme
Sanctuary/lks/windermere
Sanctuarylkswindermere
Sawyer Shores Sub
Silver Woods Ph 02
Silver Woods Ph 03
Stillwater Xing Prcl Sc13 Ph 1
Summerport
Summerport Ph 05
Summerport Ph 1
Summerport Ph 2
Summerport Trail
Sunset Bay
The Lakes
Tildens Grove Ph 01 4765
Tuscany Ridge 50 141
Vineyardshorizons West Ph 1b
Waterstone
Wauseon Ridge
West Point Commons
Westside Village
Whitney Islesbelmere Ph 02
Willows At Lake Rhea Ph 01
Willows At Lake Rhea Ph 03
Windermere
Windermere Clubbutler Bay
Windermere Downs
Windermere Grande
Windermere Isle
Windermere Isle Ph 2
Windermere Landing
Windermere Lndgs Fd-1
Windermere Lndgs Fd1
Windermere Lndgs Ph 02
Windermere Sound
Windermere Town
Windermere Trails
Windermere Trails Ph 1c
Windermere Trls Ph 1c
Windermere Trls Ph 3a
Windermere Trls Ph 3b
Windermere Trls Ph 4a
Windermere Trls Ph 5a
Windermere Trls Ph 5b
Windsor Hill
Windstone



