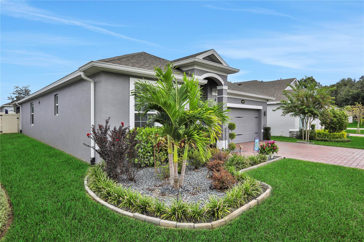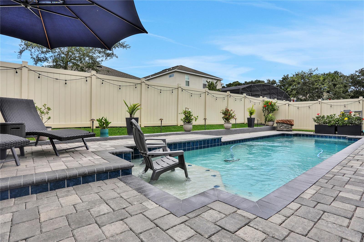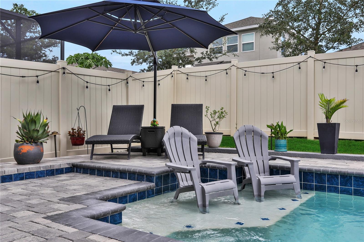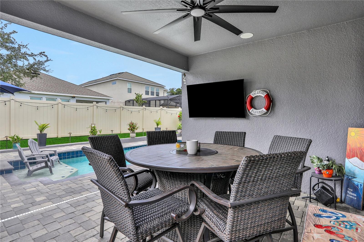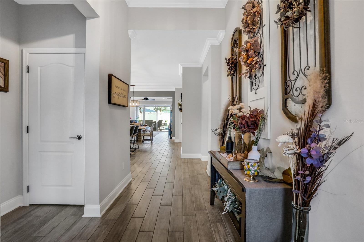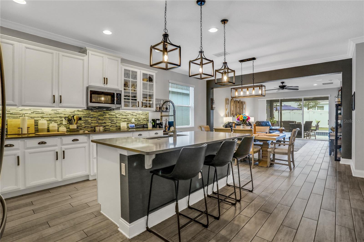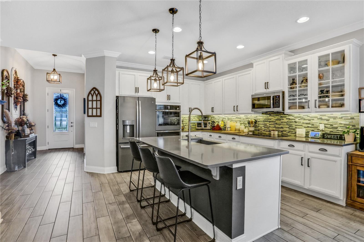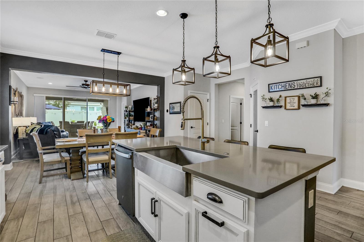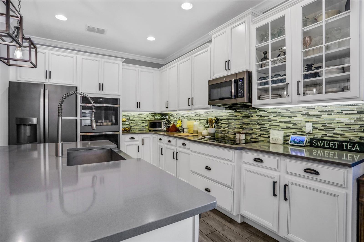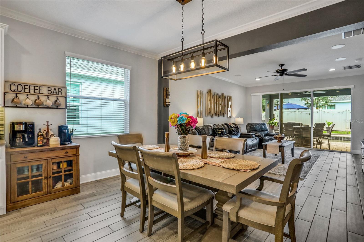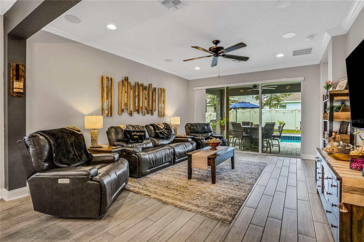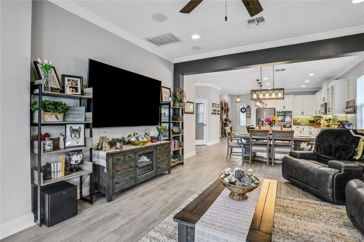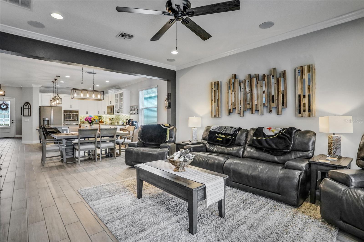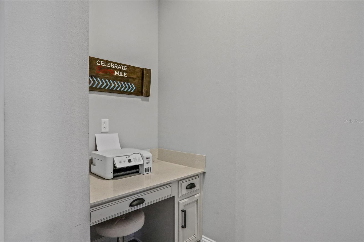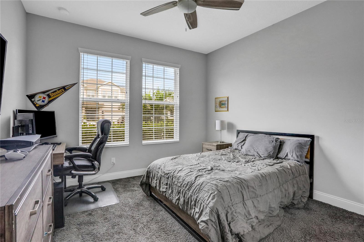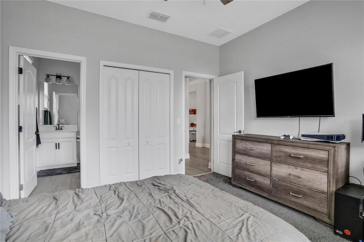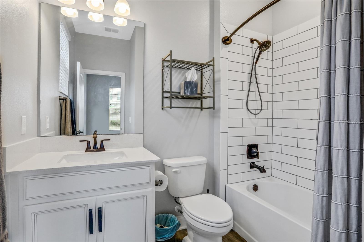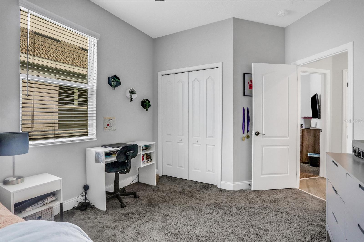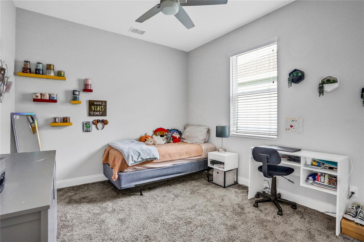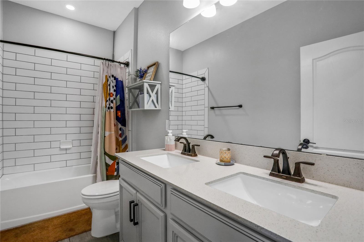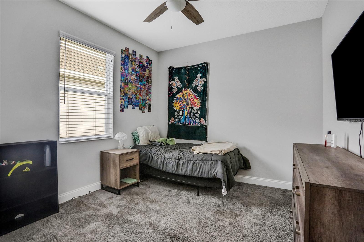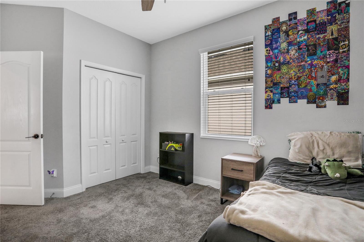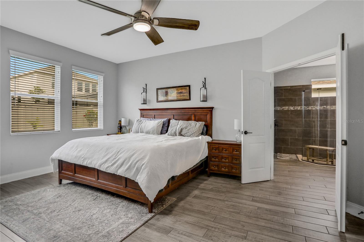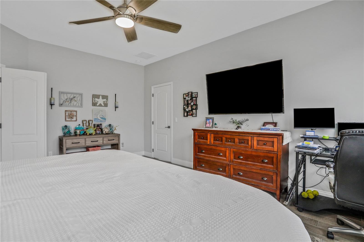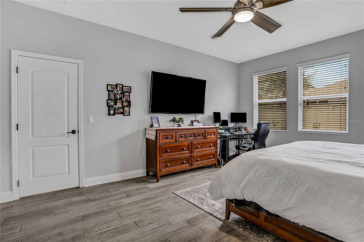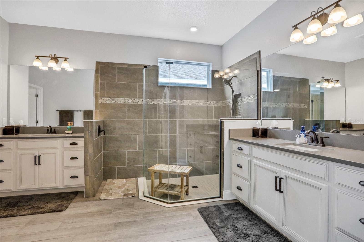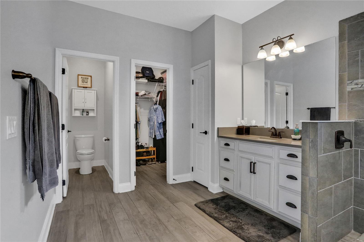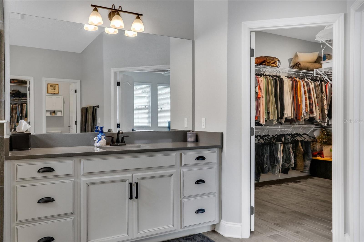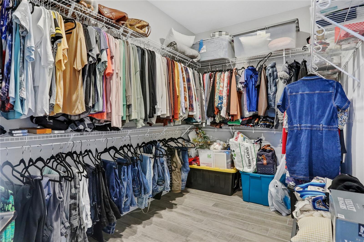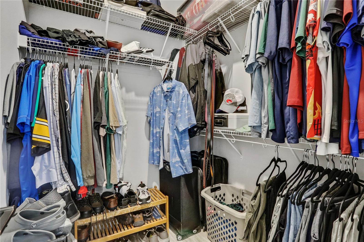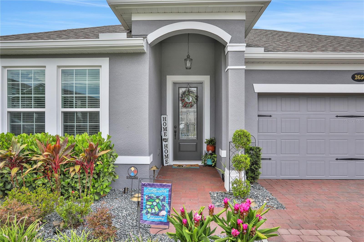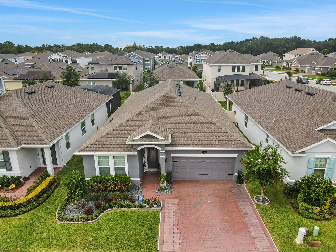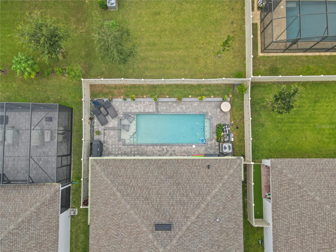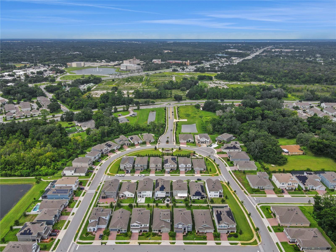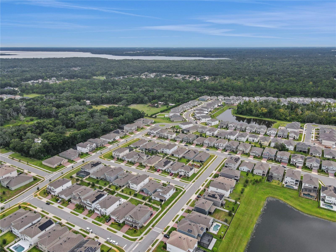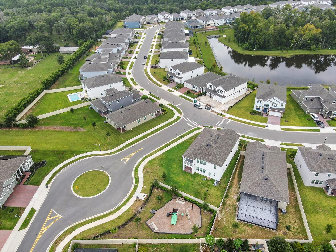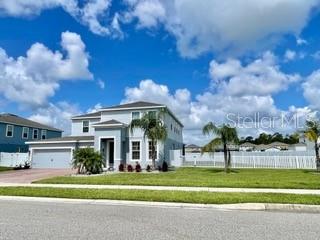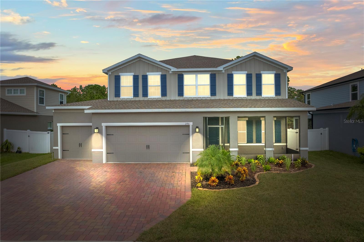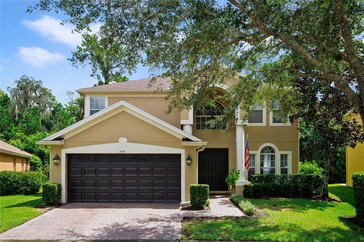Submit an Offer Now!
2650 Hinoki Cypress Place, SANFORD, FL 32773
Property Photos
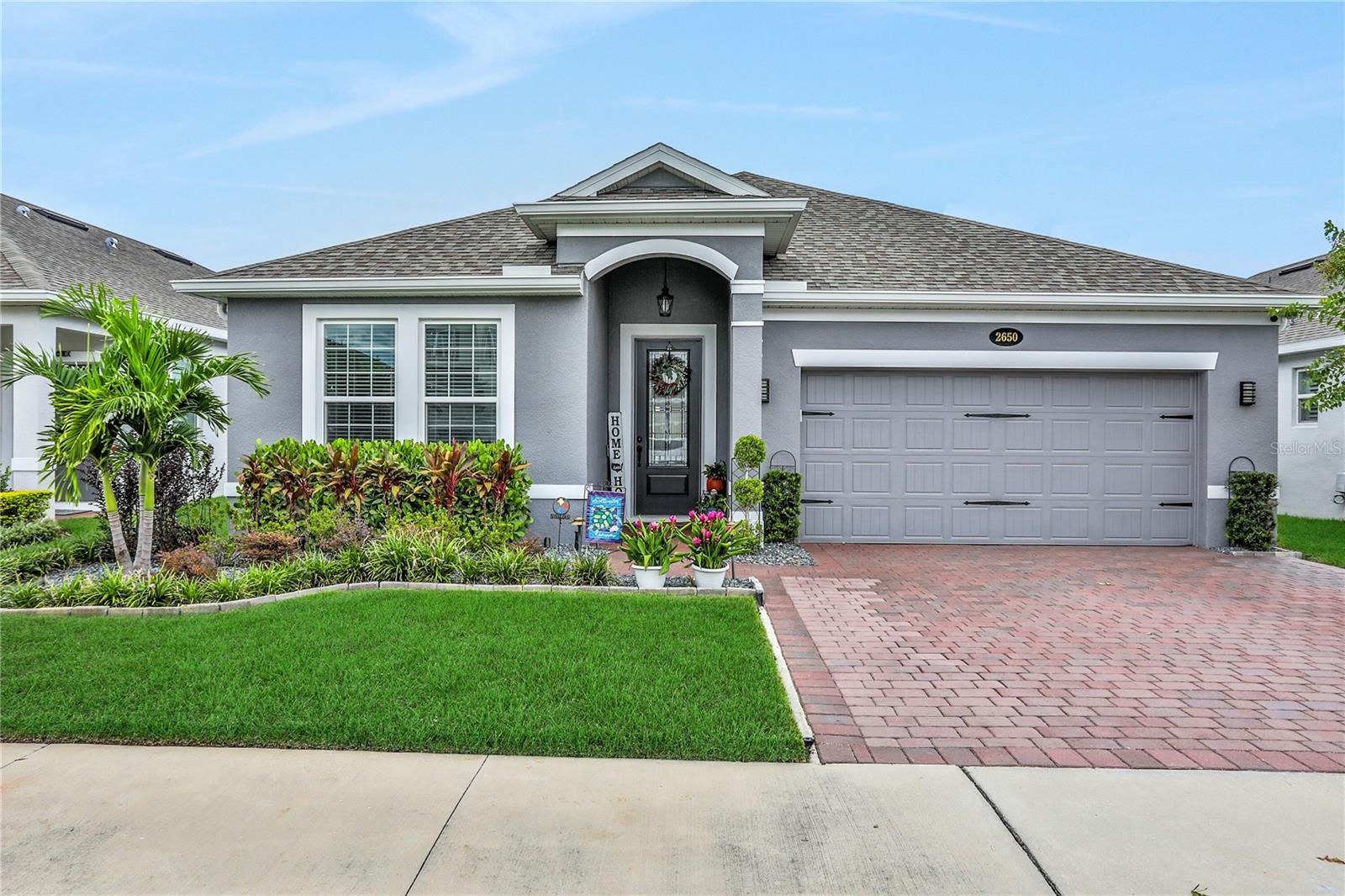
Priced at Only: $625,000
For more Information Call:
(352) 279-4408
Address: 2650 Hinoki Cypress Place, SANFORD, FL 32773
Property Location and Similar Properties
- MLS#: O6236569 ( Residential )
- Street Address: 2650 Hinoki Cypress Place
- Viewed: 8
- Price: $625,000
- Price sqft: $213
- Waterfront: No
- Year Built: 2021
- Bldg sqft: 2940
- Bedrooms: 4
- Total Baths: 3
- Full Baths: 3
- Garage / Parking Spaces: 2
- Days On Market: 90
- Additional Information
- Geolocation: 28.7368 / -81.2949
- County: SEMINOLE
- City: SANFORD
- Zipcode: 32773
- Subdivision: Cadence Park
- Elementary School: Hamilton Elementary
- Middle School: Millennium Middle
- High School: Seminole High
- Provided by: CENTURY 21 INTEGRA
- Contact: Ann Corniel
- 407-878-7343
- DMCA Notice
-
DescriptionWelcome to your dream home! This exquisite 4 bedroom, 3 bathroom, 2 car garage pool home offers the perfect blend of comfort, style, and functionality. Nestled in the desirable new community of Cadence Park, this property is designed for both relaxation and entertaining. Key Features Include: GOURMET KITCHEN Fall in love with the sleek stainless steel appliances, complemented by the 42" soft close custom wood cabinets, mosaic tile backsplash, and luxurious quartz countertops. The large quartz island provides ample space for meal prep and casual dining, making it the heart of the home. ELEGANT LIVING SPACES Enjoy meals with family and friends in the elegant dining room, or unwind in the spacious family room, perfect for cozy nights in or lively gatherings. PRIVATE RETREATS The well appointed bedrooms provide plenty of space and privacy with a triple split floor plan, while the three stylish bathrooms ensure convenience and comfort for everyone. OUTDOOR OASIS Step outside to your very own backyard paradise. The sparkling salt water pool invites you to relax and enjoy sunny days or cool nights, while the surrounding space is ideal for grilling, dining and entertaining. Additional features include, crown molding and 5" baseboards throughout, 14 seer energy star HVAC system, fiberglass ceiling and wall insulation, mechanical ventilation system, surround sound speaker system, wired for high speed internet, double pane insulated windows, paver driveway, and upgraded exterior lighting. This home is more than just a place to liveit's a lifestyle. Schedule your private tour today and make this dream home yours!
Payment Calculator
- Principal & Interest -
- Property Tax $
- Home Insurance $
- HOA Fees $
- Monthly -
Features
Building and Construction
- Covered Spaces: 0.00
- Exterior Features: Irrigation System, Lighting, Rain Gutters, Sidewalk, Sliding Doors
- Fencing: Fenced, Vinyl
- Flooring: Carpet, Tile
- Living Area: 2276.00
- Roof: Shingle
Land Information
- Lot Features: Level, Sidewalk, Paved
School Information
- High School: Seminole High
- Middle School: Millennium Middle
- School Elementary: Hamilton Elementary
Garage and Parking
- Garage Spaces: 2.00
- Open Parking Spaces: 0.00
- Parking Features: Driveway, Garage Door Opener
Eco-Communities
- Green Energy Efficient: Appliances, Construction, HVAC, Insulation, Lighting, Thermostat, Windows
- Pool Features: Gunite, In Ground, Lighting, Salt Water
- Water Source: Public
Utilities
- Carport Spaces: 0.00
- Cooling: Central Air
- Heating: Central, Electric
- Pets Allowed: Yes
- Sewer: Public Sewer
- Utilities: Cable Available, Public
Amenities
- Association Amenities: Gated, Playground
Finance and Tax Information
- Home Owners Association Fee Includes: Private Road
- Home Owners Association Fee: 104.00
- Insurance Expense: 0.00
- Net Operating Income: 0.00
- Other Expense: 0.00
- Tax Year: 2023
Other Features
- Appliances: Built-In Oven, Cooktop, Dishwasher, Disposal, Electric Water Heater, Microwave, Refrigerator
- Association Name: Janelle Boyd
- Association Phone: 407-472-2471
- Country: US
- Furnished: Unfurnished
- Interior Features: Ceiling Fans(s), Crown Molding, Eat-in Kitchen, High Ceilings, Kitchen/Family Room Combo, Living Room/Dining Room Combo, Open Floorplan, Solid Surface Counters, Solid Wood Cabinets, Split Bedroom, Thermostat, Walk-In Closet(s), Window Treatments
- Legal Description: LOT 63 CADENCE PARK PLAT BOOK 85 PAGES 42-48
- Levels: One
- Area Major: 32773 - Sanford
- Occupant Type: Owner
- Parcel Number: 23-20-30-510-0000-0630
- Zoning Code: RES
Similar Properties
Nearby Subdivisions
Bakers Crossing Ph 1
Bakers Crossing Ph 2
Cadence Park
Cadence Park Two
Concorde
Crystal Park
Dreamwold
Drews Sub
Druid Park Amd
Fairlane Estates Sec 1 Rep
Groveview Village
Groveview Village 1st Add Rep
Heatherwood
Hidden Lake Ph 2
Hidden Lake Ph 3
Hidden Lake Villas Ph 1
Hidden Lake Villas Ph 3
Kensington Reserve
Kensington Reserve Ph Ii
Kensington Reserve Ph Iii
Lake Jesup Woods
Loch Arbor Country Club Entran
Loch Arbor Crystal Lakes Club
Loch Arbor Fairlane Sec
Loch Arborphillips Sec
Lords 1st Add To Citrus
Lot 23 Rose Hill Pb 54 Pgs 41
Lot 38 Placid Woods Ph 1 Pb 51
Magnolia Park
Mayfair Club Ph 2
Middleton Oaks
Not In Subdivision
Palm Terrace
Park View 1st Add
Park View 2nd Add
Parkview Place
Placid Woods Ph 1
Placid Woods Ph 3
Princeton Place
Ramblewood
Regan Pointe
River Run Preserve
Rose Hill Ph Ii
Sanford Place
Sanora
South Pinecrest
South Pinecrest 4th Add
Sterling Woods
Sunland Estates
Sunland Estates 1st Add
Sunvista
Woodmere Park 2nd Rep
Woodruffs Sub Frank L
Wyndham Preserve



