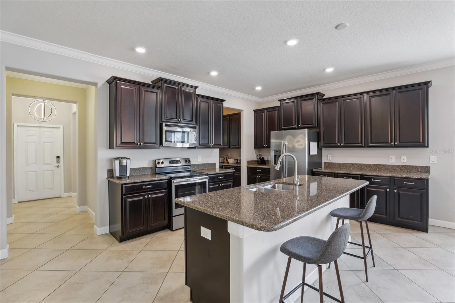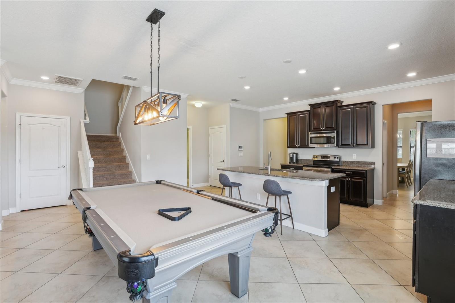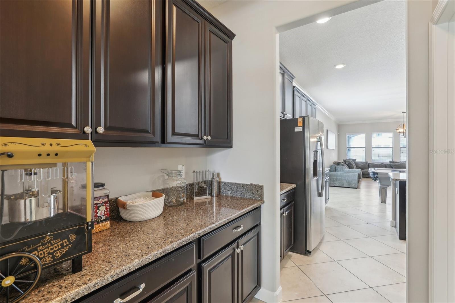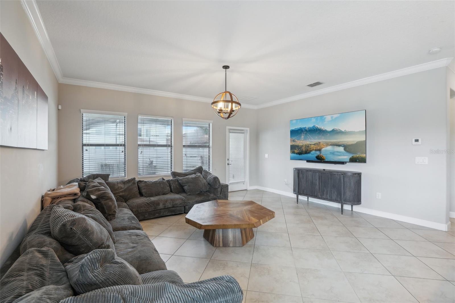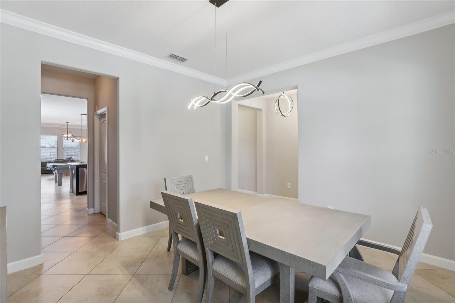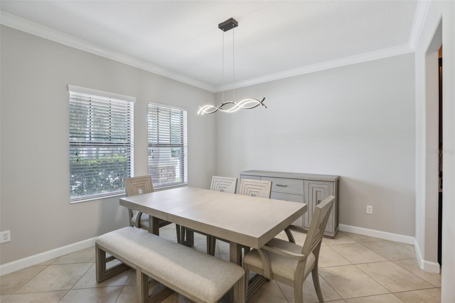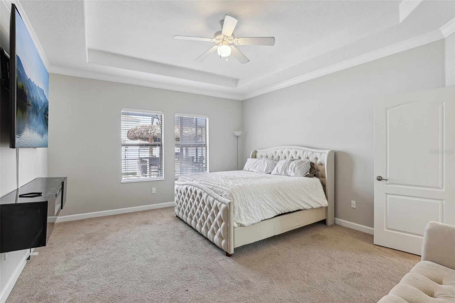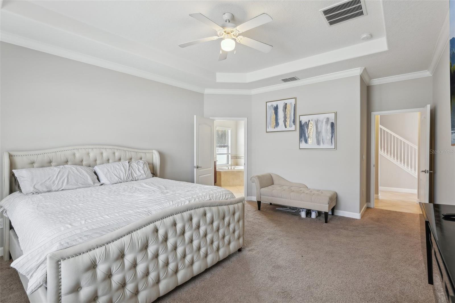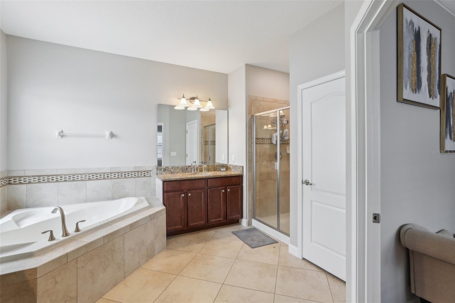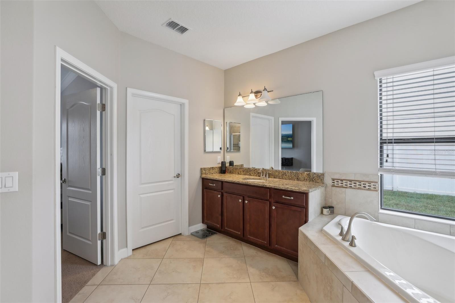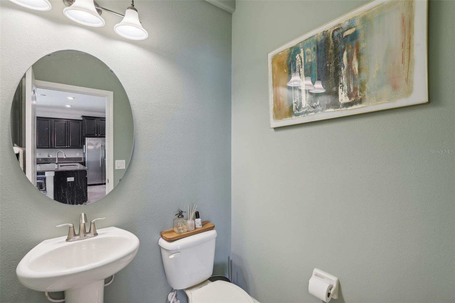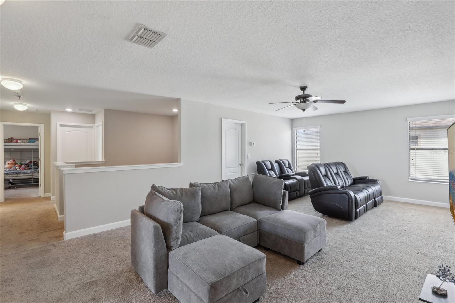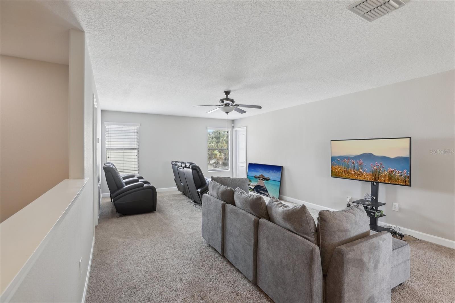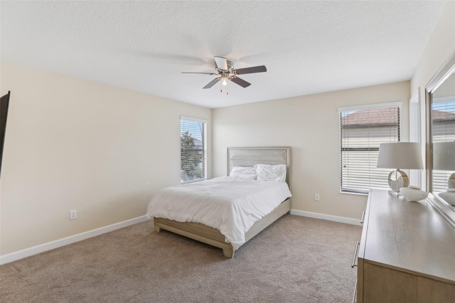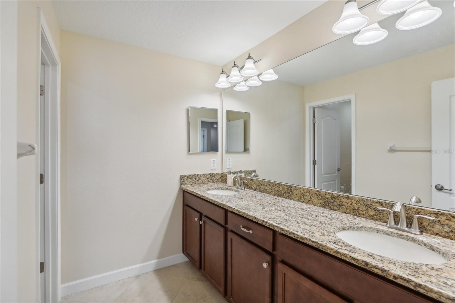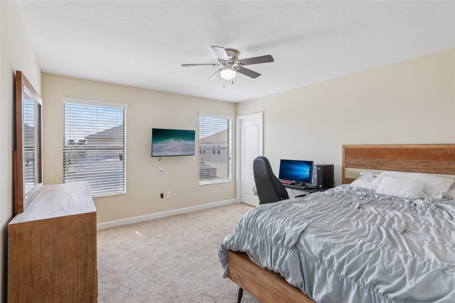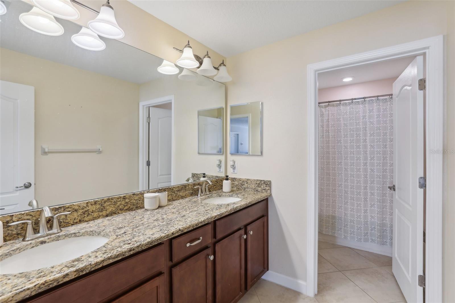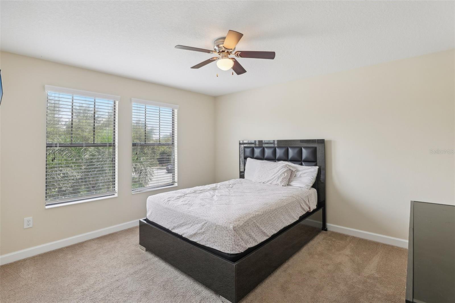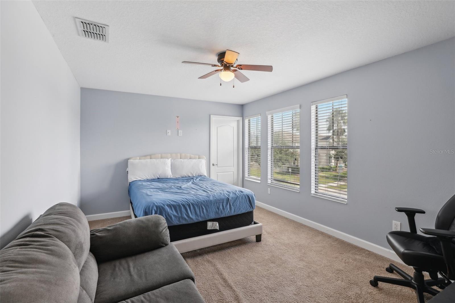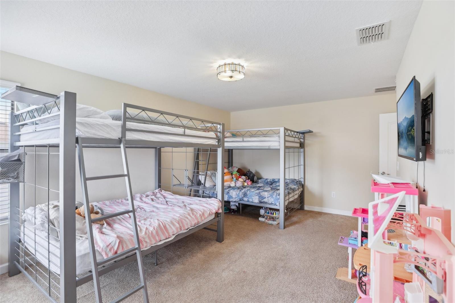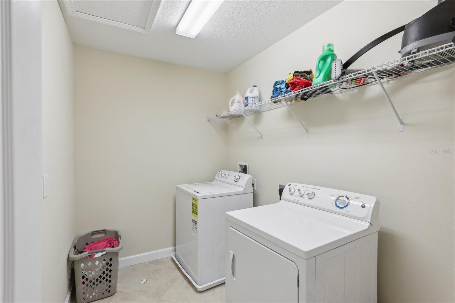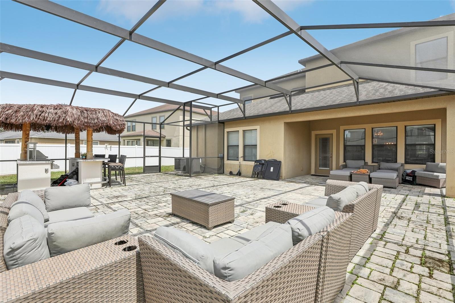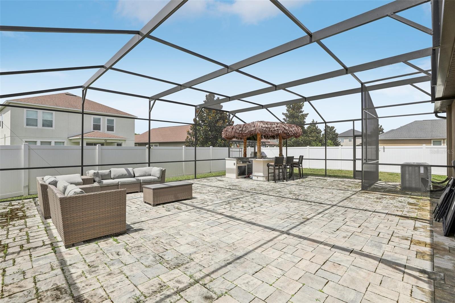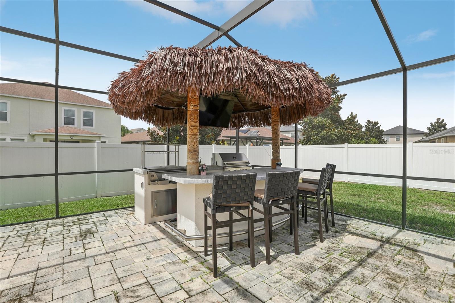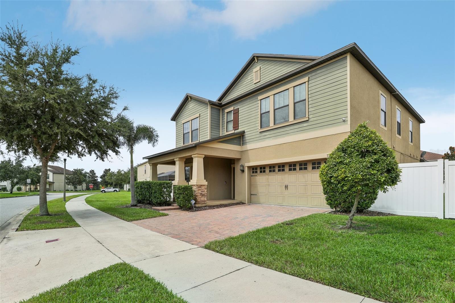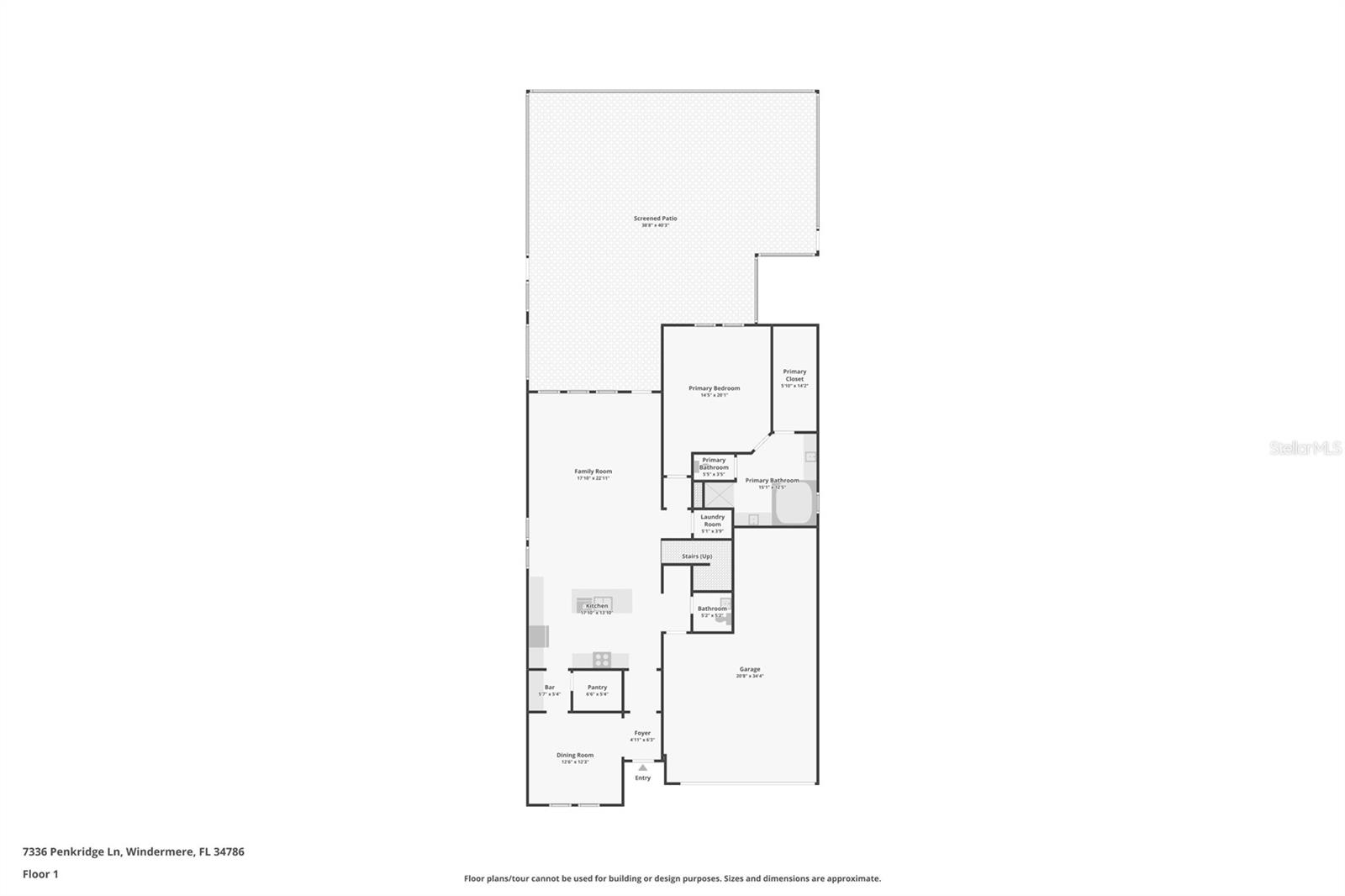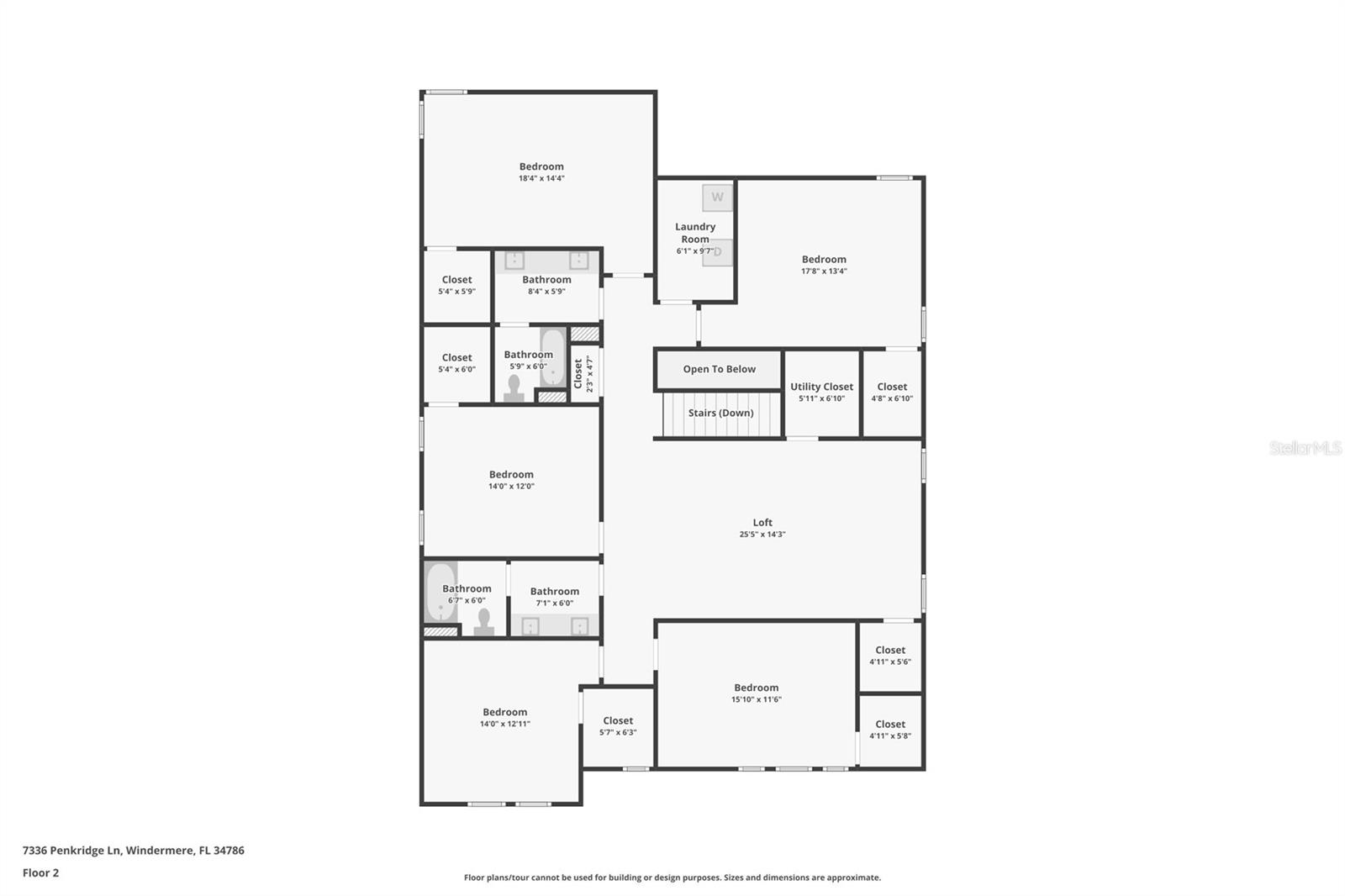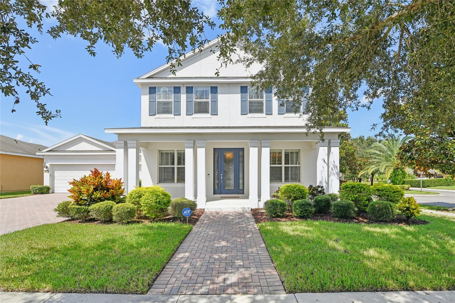Submit an Offer Now!
7336 Penkridge Lane, WINDERMERE, FL 34786
Property Photos
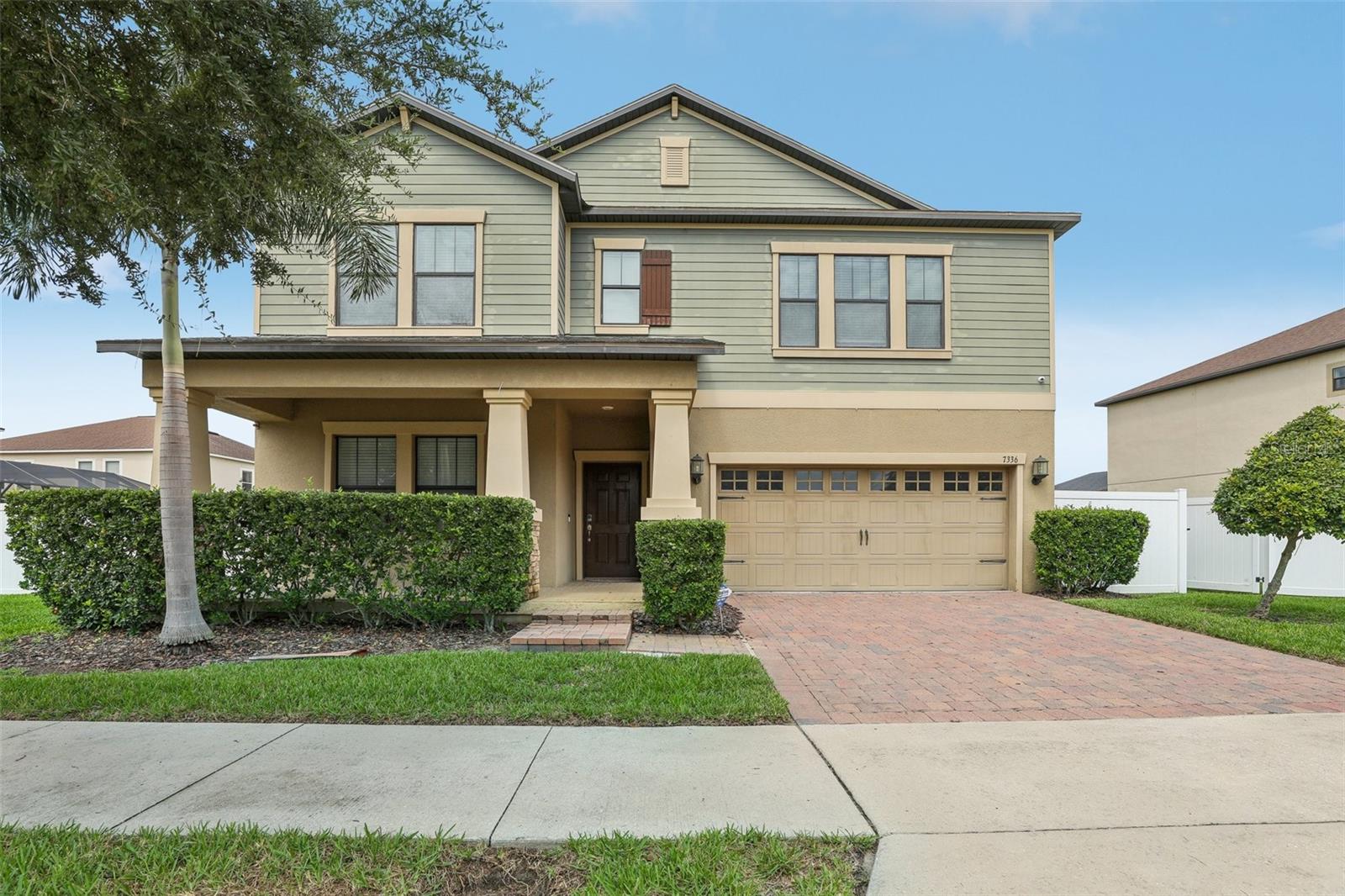
Priced at Only: $800,000
For more Information Call:
(352) 279-4408
Address: 7336 Penkridge Lane, WINDERMERE, FL 34786
Property Location and Similar Properties
- MLS#: O6237499 ( Residential )
- Street Address: 7336 Penkridge Lane
- Viewed: 10
- Price: $800,000
- Price sqft: $168
- Waterfront: No
- Year Built: 2015
- Bldg sqft: 4775
- Bedrooms: 6
- Total Baths: 4
- Full Baths: 3
- 1/2 Baths: 1
- Garage / Parking Spaces: 2
- Days On Market: 77
- Additional Information
- Geolocation: 28.4575 / -81.5764
- County: ORANGE
- City: WINDERMERE
- Zipcode: 34786
- Subdivision: Windermere Sound
- Elementary School: Sunset Park Elem
- Middle School: Horizon West Middle School
- High School: Windermere High School
- Provided by: WEMERT GROUP REALTY LLC
- Contact: Jenny Wemert
- 407-743-8356
- DMCA Notice
-
DescriptionSeller may consider buyer concessions if made in an offer ~ welcome to windermere sound, a vibrant community just miles from magic kingdom for a view of disney fireworks every night, and this expansive executive home offering 6 bedrooms, 3 full and 1 half baths, formal, family and flex space and a screened lanai and patio complete with a summer kitchen! The paver driveway, manicured landscaping and covered front porch exude curb appeal while welcoming you home. Step through the front door and info a light and bright split bedroom floor plan with a formal dining room to your left and a natural flow into the kitchen and great room. Designed with the home chef in mind the kitchen delivers rich cabinetry for ample storage, including a butlers pantry, stainless steel appliances, crown molding, granite counters and breakfast bar seating on the large island. The kitchen is open to a casual dining space and the family room beyond where a wall of windows looks out onto the lanai and lets the natural light pour in. Before heading upstairs tour the main floor primary suite, a true escape for the homeowner with a lovely tray ceiling, walk in closet and private en suite bath. Start and end your day in the well appointed en suite boasting dual/split vanities, a soaking tub and separate glass enclosed shower. Upstairs you will find a versatile loft space perfect for a second living area, media room, game room or anything else you or your family might need. There are also five sizable bedrooms all featuring walk in closets! Outside the covered lanai has been extended and screened for maximum enjoyment and includes the perfect outdoor kitchen making gathering with family and entertaining friends a breeze. The yard is fenced for added privacy when you want to stay home and the community amenities are located just across the street when you want to venture out and meet your neighbors! For those that love the park hop this home is ideally located close to all the attractions central florida is known for with the magic kingdom in your backyard for a nightly view of fireworks throughout the year! If that werent enough windermere sound also offers residents a community pool, tennis and basketball courts plus easy access to local shopping, restaurants and so much more. With flexible space and room to grow, there is something for everyone to love about penkridge lane. Call today to schedule a showing!
Payment Calculator
- Principal & Interest -
- Property Tax $
- Home Insurance $
- HOA Fees $
- Monthly -
Features
Building and Construction
- Covered Spaces: 0.00
- Exterior Features: Lighting, Outdoor Grill, Outdoor Kitchen, Rain Gutters, Sidewalk
- Fencing: Fenced, Vinyl
- Flooring: Carpet, Tile
- Living Area: 3773.00
- Other Structures: Outdoor Kitchen
- Roof: Shingle
Land Information
- Lot Features: Oversized Lot, Sidewalk, Paved
School Information
- High School: Windermere High School
- Middle School: Horizon West Middle School
- School Elementary: Sunset Park Elem
Garage and Parking
- Garage Spaces: 2.00
- Open Parking Spaces: 0.00
- Parking Features: Driveway
Eco-Communities
- Water Source: Public
Utilities
- Carport Spaces: 0.00
- Cooling: Central Air
- Heating: Central
- Pets Allowed: Yes
- Sewer: Public Sewer
- Utilities: BB/HS Internet Available, Cable Available, Electricity Available, Public, Water Available
Amenities
- Association Amenities: Basketball Court, Playground, Pool, Tennis Court(s)
Finance and Tax Information
- Home Owners Association Fee Includes: Pool, Maintenance Grounds, Recreational Facilities
- Home Owners Association Fee: 173.00
- Insurance Expense: 0.00
- Net Operating Income: 0.00
- Other Expense: 0.00
- Tax Year: 2023
Other Features
- Appliances: Dishwasher, Dryer, Microwave, Range, Refrigerator, Washer
- Association Name: Leland Management
- Association Phone: 407-374-2322
- Country: US
- Interior Features: Ceiling Fans(s), Crown Molding, Eat-in Kitchen, High Ceilings, Kitchen/Family Room Combo, Open Floorplan, Primary Bedroom Main Floor, Solid Surface Counters, Split Bedroom, Stone Counters, Thermostat, Tray Ceiling(s), Walk-In Closet(s), Window Treatments
- Legal Description: WINDERMERE SOUND 82/64 LOT 126
- Levels: Two
- Area Major: 34786 - Windermere
- Occupant Type: Vacant
- Parcel Number: 26-23-27-9152-01-260
- Views: 10
- Zoning Code: P-D
Similar Properties
Nearby Subdivisions
Aladar On Lake Butler
Bayshore Estates
Bellaria
Belmere Village G5
Butler Bay
Butler Ridge
Casabella
Casabella Ph 2
Chaine De Lac
Chaine Du Lac
Davis Shores
Down Point Sub
Enclave At Windermere Landing
Enclaveberkshire Park B G H I
Estanciawindermere
Estates At Windermere First Ad
Glenmuir
Glenmuir Un 2
Glenmuir Ut 02 51 42
Gotha Town
Harbor Isle
Isleworth
Jasmine Woods
Keenes Pointe
Keenes Pointe 46104
Keenes Pointe Ut 04 Sec 31 48
Keenes Pointe Ut 06 50 95
Kelso On Lake Butler
Lake Burden South Ph I
Lake Butler Estates
Lake Cawood Estates
Lake Cypress Cove Ph 03
Lake Down Cove
Lake Down Crest
Lake Roper Pointe
Lake Sawyer South Ph 01
Lake Sawyer South Ph 1
Lakes Windermere Ph 01 49 108
Lakeswindermere Ph 02a
Lakeswindermere Ph 04
Lakeswindermerepeachtree
Manors At Butler Bay
Manors At Butler Bay Ph 01
Manors At Butler Bay Ph 02
Marsh Sub
Metcalf Park Rep
None
Palms At Windermere
Preston Square
Providence Ph 01
Providence Ph 01 50 03
Reserve At Belmere
Reserve At Belmere Ph 02 48 14
Reserve At Belmere Ph 2
Reserve At Lake Butler Sound
Reserve At Lake Butler Sound 4
Reservebelmere Ph Ii
Sanctuary At Lakes Of Winderme
Silver Woods Ph 02
Stillwater Xing Prcl Sc13 Ph 1
Summerport
Summerport Beach
Summerport Ph 05
Summerport Ph 1
Summerport Ph 2
Sunset Bay
The Lakes
Tildens Grove Ph 01 4765
Tuscany Ridge 50 141
Waterstone
Wauseon Ridge
Westside Village
Wickham Park
Willows At Lake Rhea Ph 01
Windermere
Windermere Downs
Windermere Grande
Windermere Isle
Windermere Isle Ph 2
Windermere Lndgs Fd1
Windermere Lndgs Ph 2
Windermere Sound
Windermere Terrace
Windermere Town
Windermere Trails
Windermere Trls Ph 1c
Windermere Trls Ph 3a
Windermere Trls Ph 3b
Windermere Trls Ph 4b
Windermere Trls Ph 5a
Windermere Trls Ph 5b
Windsor Hill
Windstone



