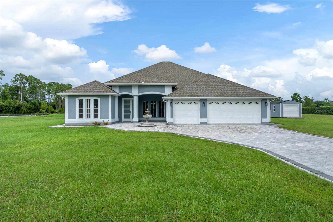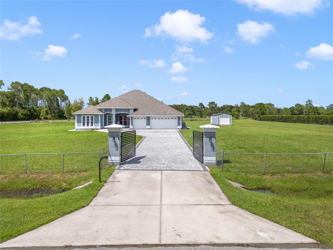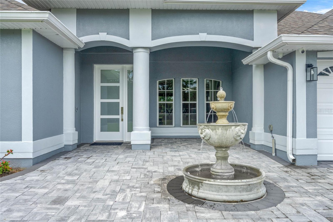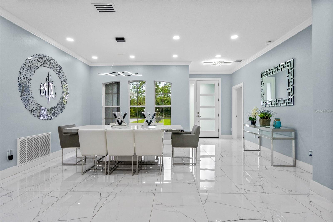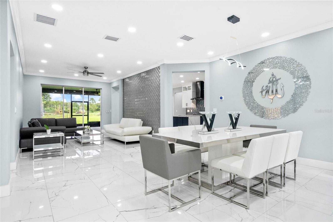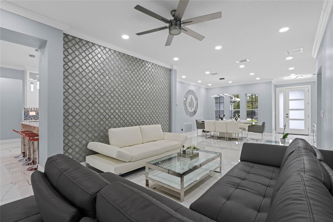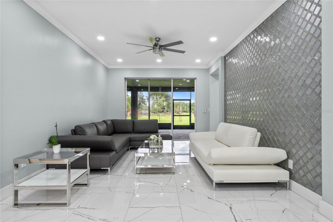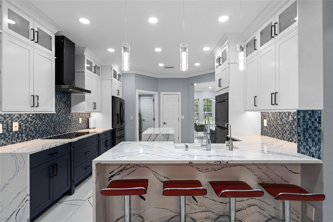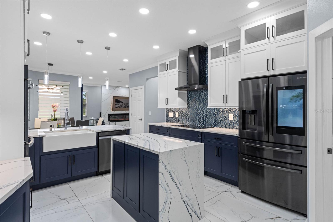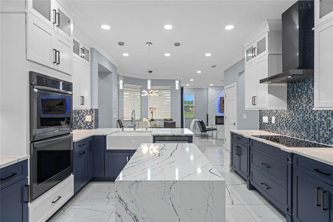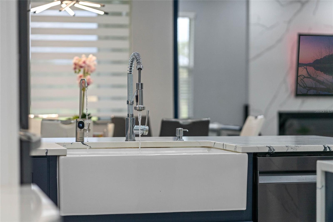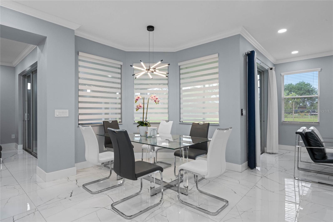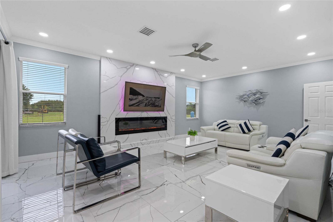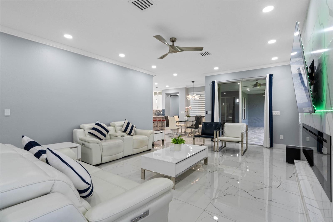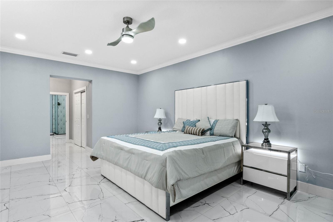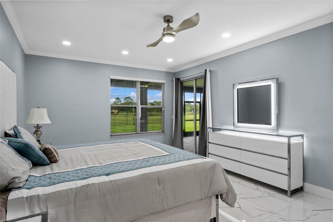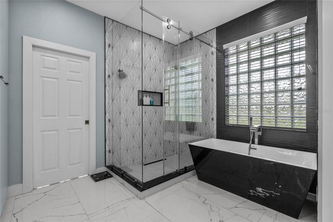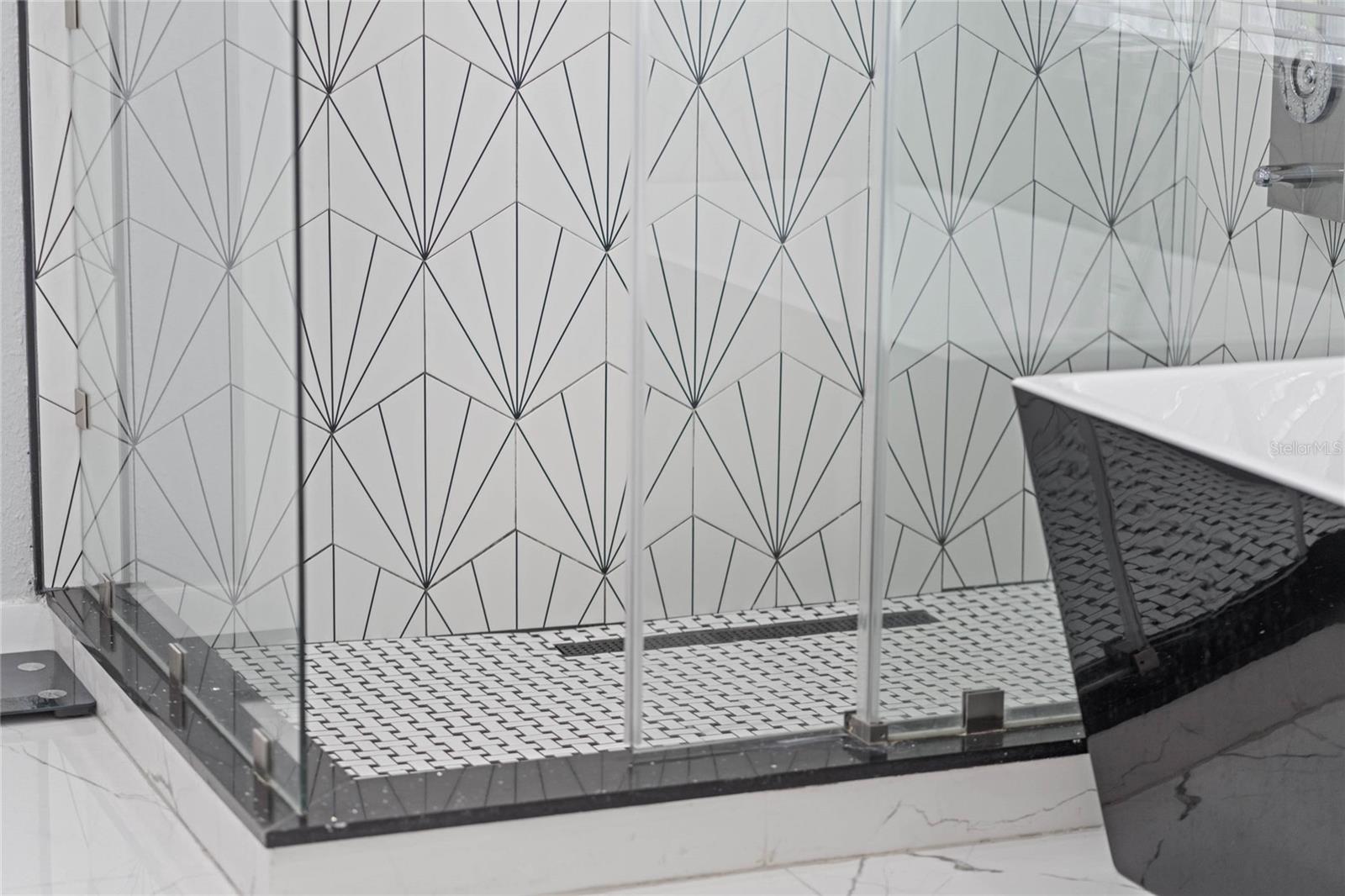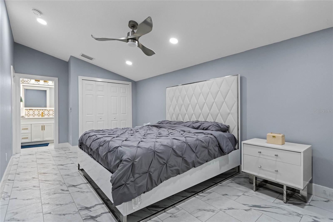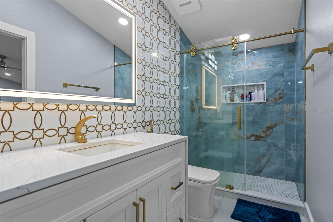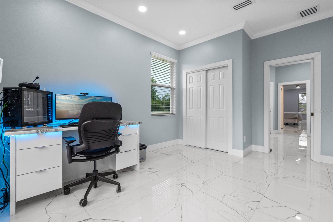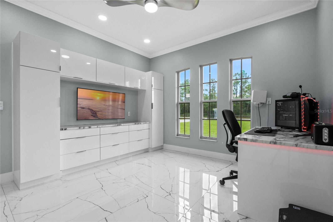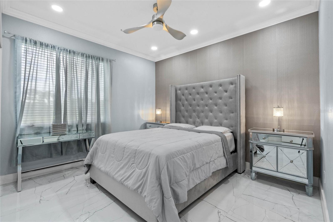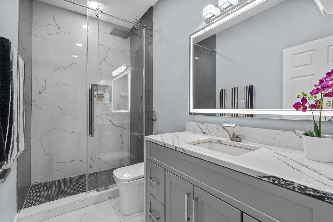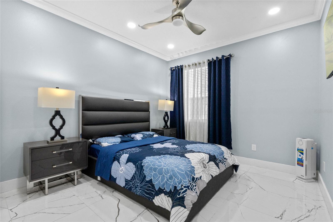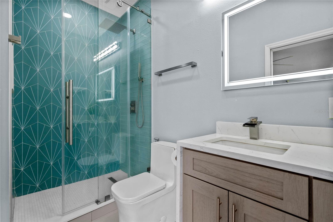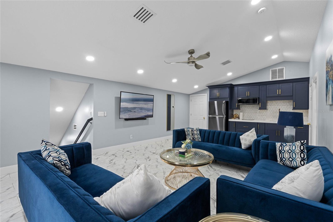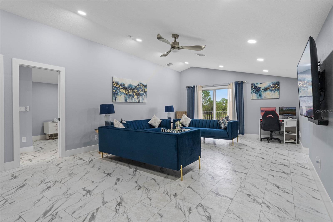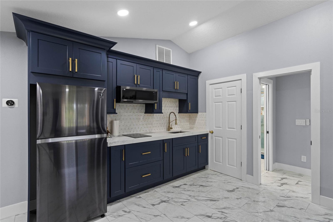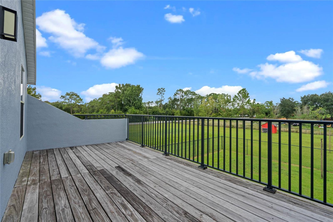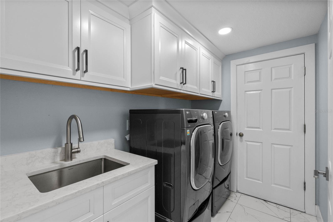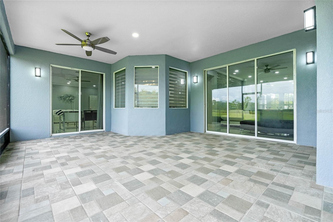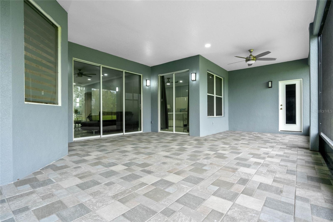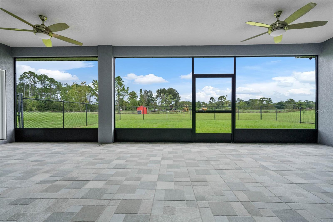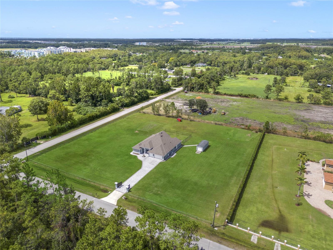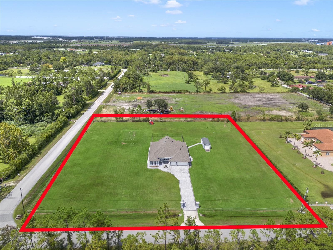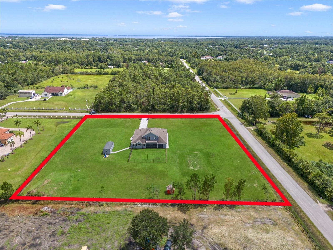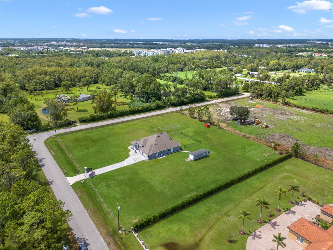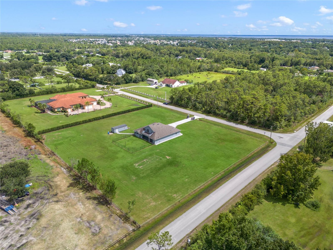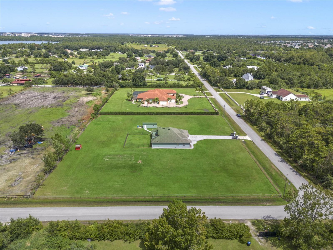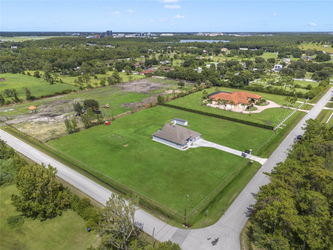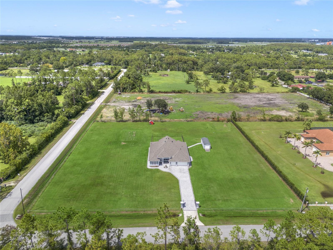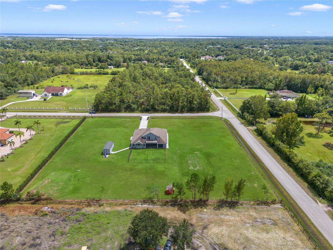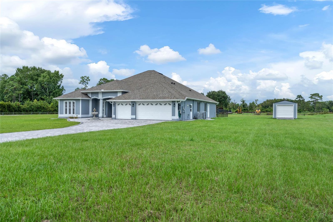Submit an Offer Now!
6607 Whispering Pines Road, ORLANDO, FL 32824
Property Photos
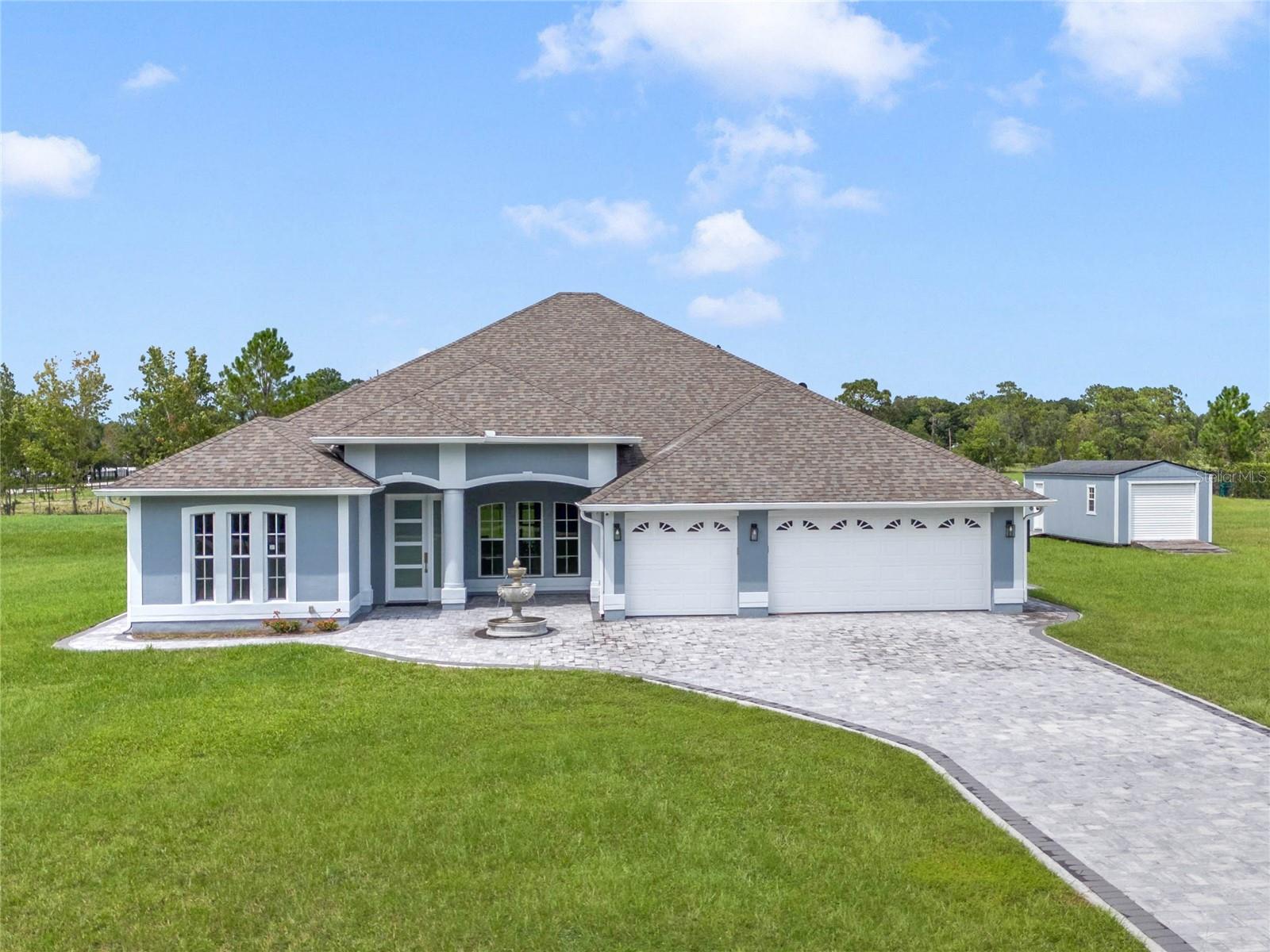
Priced at Only: $2,250,000
For more Information Call:
(352) 279-4408
Address: 6607 Whispering Pines Road, ORLANDO, FL 32824
Property Location and Similar Properties
- MLS#: O6237601 ( Residential )
- Street Address: 6607 Whispering Pines Road
- Viewed: 16
- Price: $2,250,000
- Price sqft: $459
- Waterfront: No
- Year Built: 2004
- Bldg sqft: 4904
- Bedrooms: 5
- Total Baths: 4
- Full Baths: 4
- Garage / Parking Spaces: 3
- Days On Market: 76
- Acreage: 2.30 acres
- Additional Information
- Geolocation: 28.3529 / -81.3007
- County: ORANGE
- City: ORLANDO
- Zipcode: 32824
- Subdivision: Orlando Kissimmee Farms
- Elementary School: Stonewyck
- Middle School: South Creek
- High School: Cypress Creek
- Provided by: COLDWELL BANKER RESIDENTIAL RE
- Contact: Kevin Asenjo
- 407-647-1211
- DMCA Notice
-
DescriptionWelcome to your dream home!! This beautifully remodeled 5 bedroom, 4 full bathroom with a 3 car garage is situated on a sprawling lot with 2.3 acres of land. This spacious lot is zoned A 2 for agricultural use and purposes while enjoying the beauty of this single family home. Enjoy the added security and curb appeal of the contemporary automatic gate as you enter onto the pave lined property. The entire home was fully remodeled in 2022 with modern upgrades, thoughtful design, and unique features seen throughout. This spectacular home offers both a luxurious, contemporary style while being practical and functional for your family. As you step into the home, enjoy the open concept gathering area with both a dining room and sitting area featuring a mosaic mirrored wall. This gathering area seamlessly flows into the oversized kitchen. The state of the art kitchen features stainless steel appliances, an oversized apron sink, and quartz countertops including a waterfall kitchen island. Off the kitchen is an oversized living room with an electric fireplace. A sliding glass door in the living room leads you to an enclosed outdoor patio. Step off into your own private sanctuary with the primary bedroom suite on the main floor. Sliding glass doors in the bedroom leads into the outdoor patio. The en suite bathroom is truly remarkable with an oversized walk in shower and stand alone tub. Step upstairs and find a loft area with a stunning kitchenette featuring a stainless steel fridge, microwave and stovetop. Step through the door into an upstairs balcony. This area is great for multi generational use or the ultimate mancave. An additional 4 bedrooms and 3 full bathrooms can be found throughout the home, each with unique designs. In addition to the attached 3 car garage, an oversized garage/storage space can be found detached from the home. The possibilities are endless with the outdoor use of this home. A resort style pool could be easily added to the backyard. Imagine being in close proximity to Lake Nona while living on a large piece of land with no HOA. Well look no further, this home is close proximity to Lake Nona Medical City, approximately 15 minute drive away. Close to 417 for commuting and travel, all the restaurants and shops Lake Nona has to offer, and so much more. The home is one you must see in person! Schedule your showing today and make this house your forever home!
Payment Calculator
- Principal & Interest -
- Property Tax $
- Home Insurance $
- HOA Fees $
- Monthly -
Features
Building and Construction
- Covered Spaces: 0.00
- Exterior Features: Balcony, Other, Sliding Doors, Storage
- Fencing: Fenced
- Flooring: Tile
- Living Area: 3504.00
- Roof: Shingle
School Information
- High School: Cypress Creek High
- Middle School: South Creek Middle
- School Elementary: Stonewyck Elementary
Garage and Parking
- Garage Spaces: 3.00
- Open Parking Spaces: 0.00
Eco-Communities
- Water Source: Well
Utilities
- Carport Spaces: 0.00
- Cooling: Central Air
- Heating: Central
- Sewer: Septic Tank
- Utilities: Cable Available, Electricity Connected
Finance and Tax Information
- Home Owners Association Fee: 0.00
- Insurance Expense: 0.00
- Net Operating Income: 0.00
- Other Expense: 0.00
- Tax Year: 2023
Other Features
- Appliances: Dishwasher, Dryer, Microwave, Range, Refrigerator, Washer
- Country: US
- Interior Features: Ceiling Fans(s), Crown Molding, Primary Bedroom Main Floor, Split Bedroom, Walk-In Closet(s)
- Legal Description: ORLANDO KISSIMMEE FARMS O/117 1/2 W 320.50 FT OF S1/2 OF LOT 45 (LESS RD R/W)
- Levels: Two
- Area Major: 32824 - Orlando/Taft / Meadow woods
- Occupant Type: Owner
- Parcel Number: 34-24-30-6368-00-451
- Views: 16
- Zoning Code: A-2
Nearby Subdivisions
Beacon Park Landing
Beacon Park Ph 3
Bishop Landing
Bishop Lndg Ph 1
Cedar Bend At Meadow Woods Ph
Cedar Bendmdw Woods Ph 02 Ac
Creekstone
Creekstone Ph 2
Estatessawgrass Plantation
Greenpointe
Harbor Lakes 50 77
Heather Glen At Meadow Woods 4
Islebrook Ph 01
Islebrook Ph 02 4487
La Cascada Ph 01
La Cascada Ph 01c
Lake Preserve Ph 2
Lake Preserve Ph 2
Lake Preserveph 2
Meadow Woods Village 01
Meadow Woods Village 04
Meadow Woods Village 07 Ph 01
Meadow Woods Village 07 Ph 02
Meadow Woods Village 08
Meadow Woods Village 10
Meadow Woods Vlg 9 Ph 2
Meadows At Boggy Creek
Oakshire Estates
Orlando Kissimmee Farms
Pebble Creek Ph 02
Reservesawgrass Ph 3
Reservesawgrass Ph 5
Reservesawgrass Ph 6
Reservesawgrassph 1
Rosewood
Sandpoint At Meadow Woods
Sawgrass Plantation Ph 01a
Sawgrass Plantationph 1d1
Sawgrass Plantationph 1d2
Somerset Park Ph 1
Somerset Park Ph 2
Somerset Park Ph 3
Somerset Park Phase 3
Southchase Ph 01b Village 01
Southchase Ph 01b Village 02
Southchase Ph 01b Village 06
Southchase Ph 01b Village 07
Southchase Ph 01b Village 10
Southchase Ph 01b Village 11a
Southchase Ph 01b Village 13 P
Spahlers Add
Spring Lake
Taft
Taft Tier 10
Taft Town
Wetherbee Lakes Sub
Wetherbee Lakes Subdivision Ph
Willow Pond Ph 01
Willowbrook Ph 02
Windcrest At Meadow Woods 51 2
Windrosesouthmeadow Un 1
Woodland Park
Woodland Park Ph 2
Woodland Park Ph 3
Woodland Park Ph 6 7
Woodland Park Phase 1a
Woodland Park Phase2
Wyndham Lakes Estates



