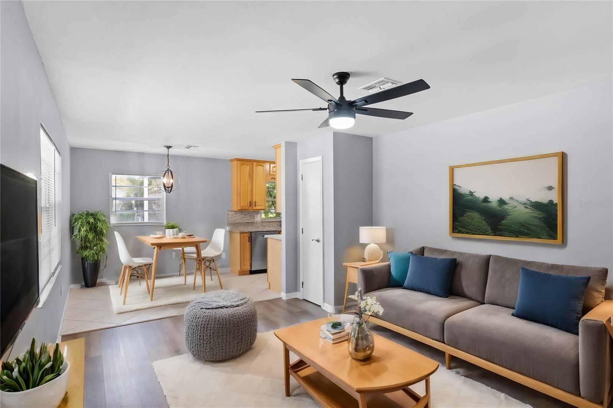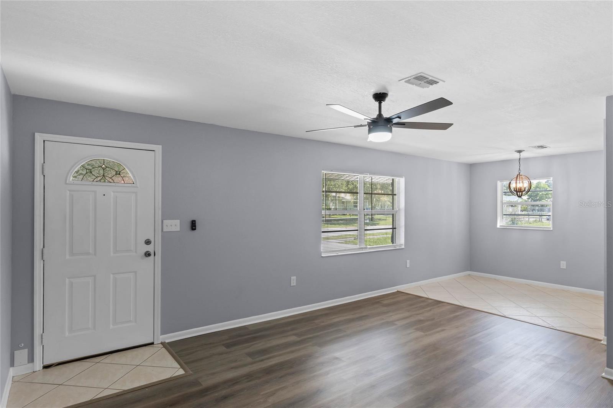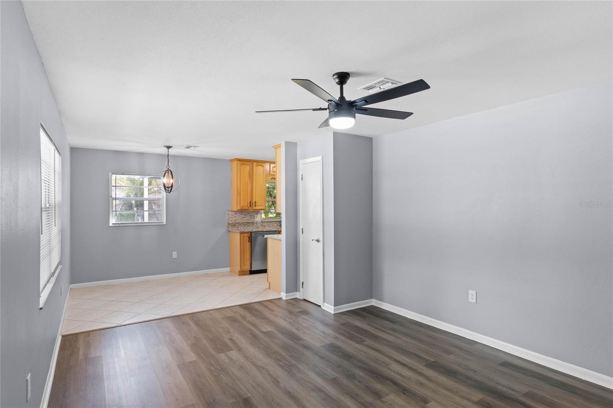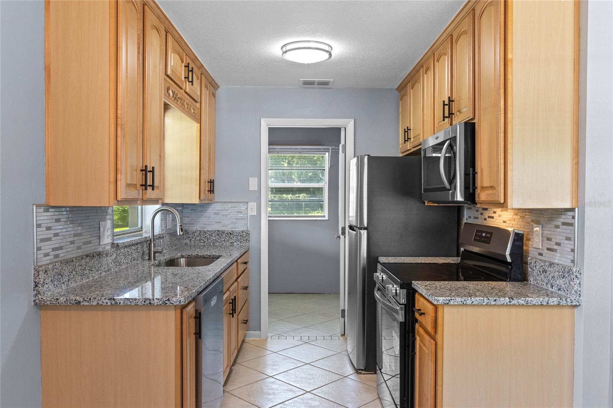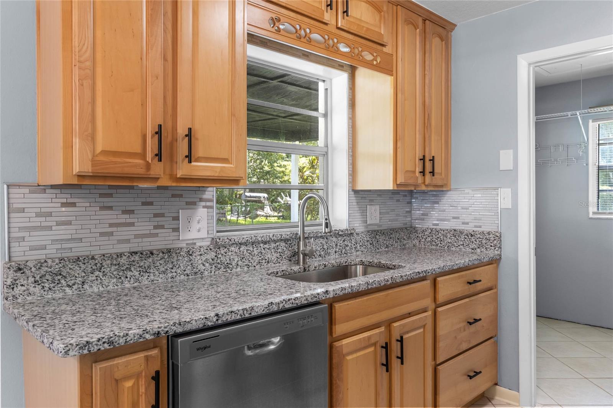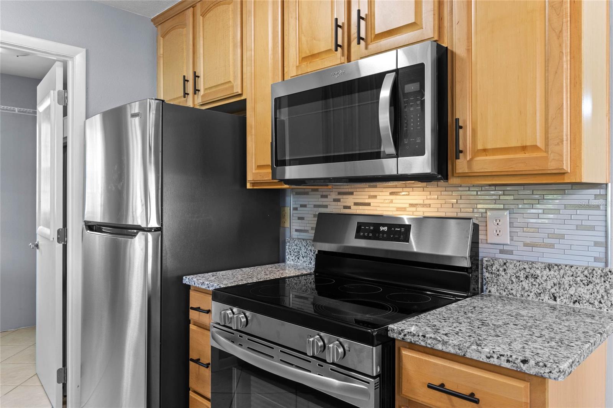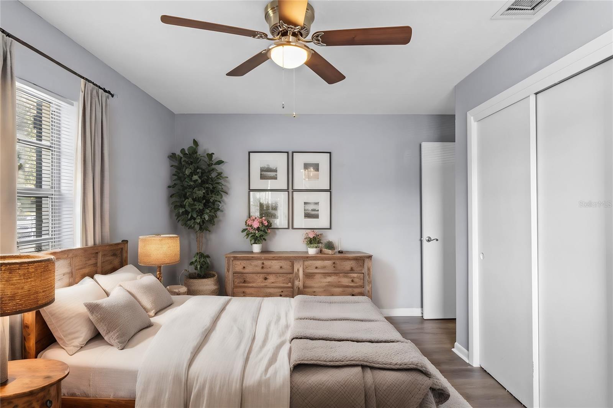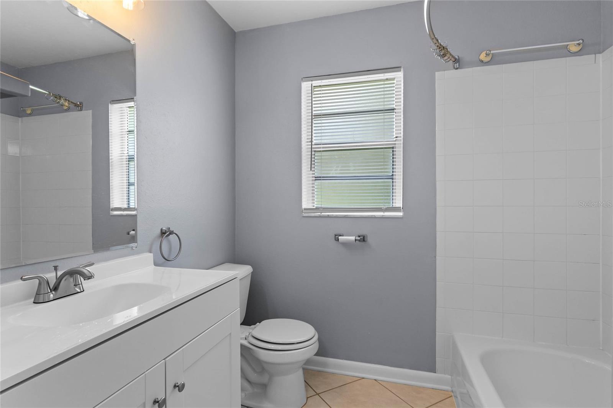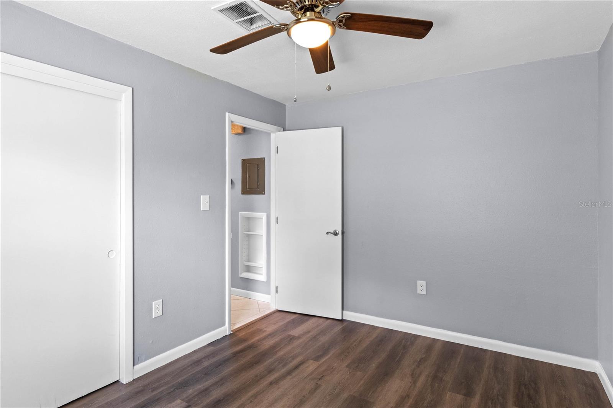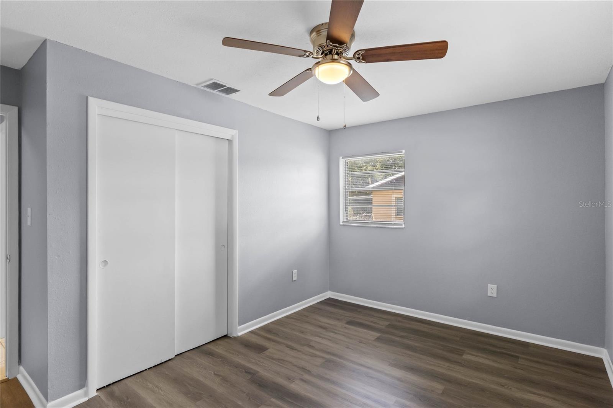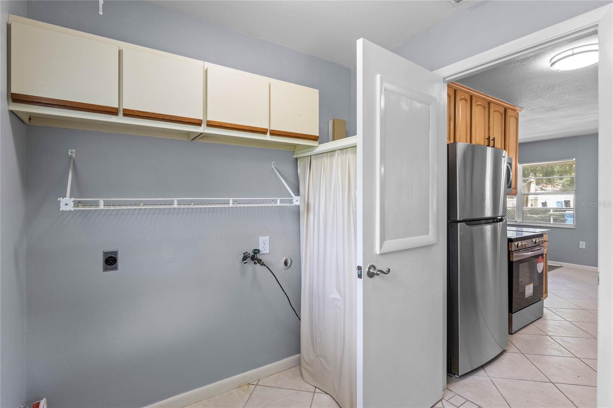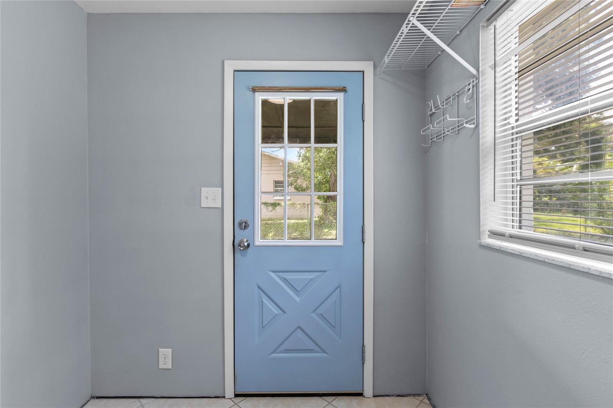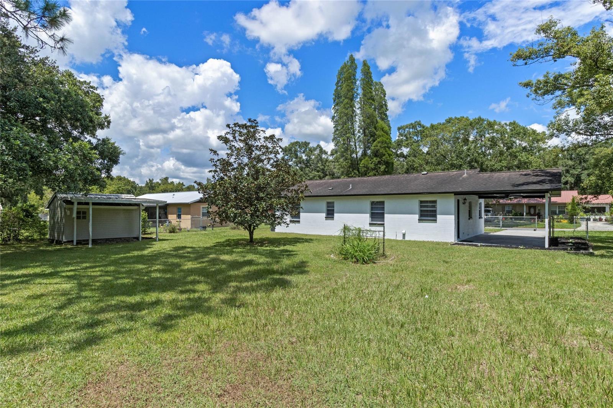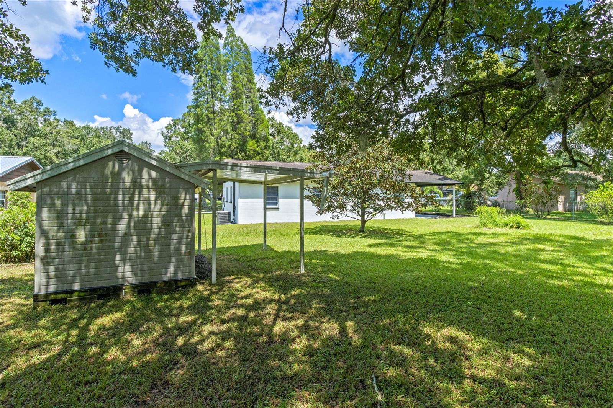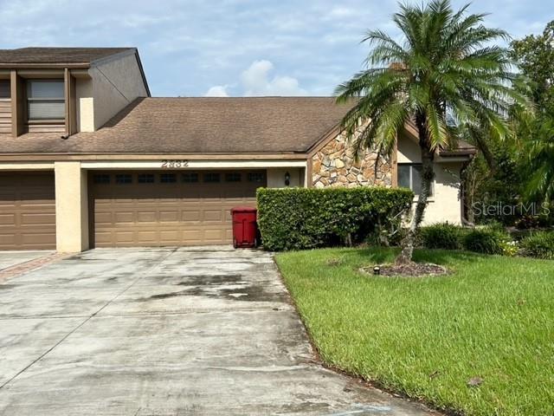Submit an Offer Now!
3001 Willow Drive, PLANT CITY, FL 33566
Property Photos
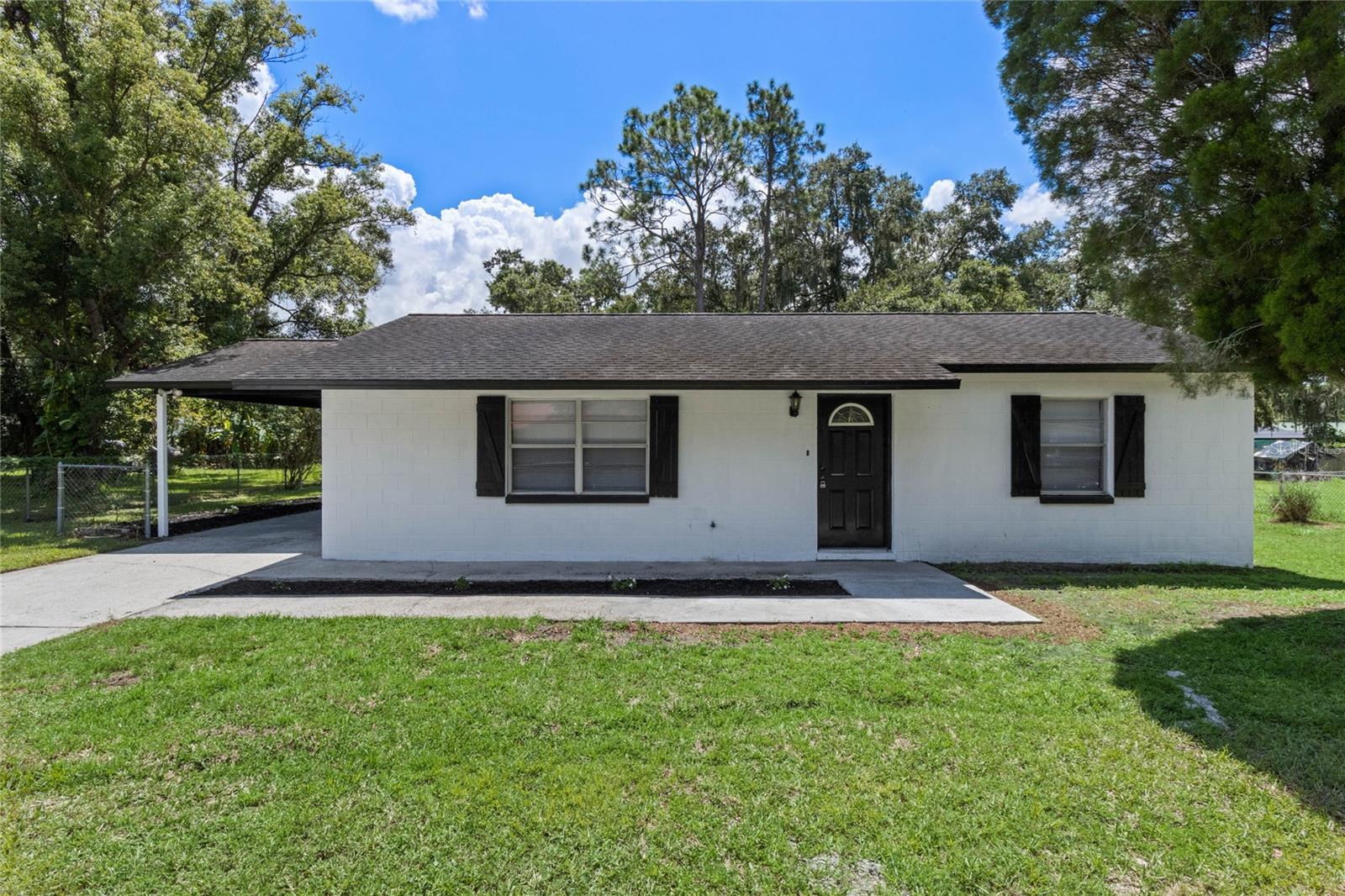
Priced at Only: $284,000
For more Information Call:
(352) 279-4408
Address: 3001 Willow Drive, PLANT CITY, FL 33566
Property Location and Similar Properties
- MLS#: O6238782 ( Residential )
- Street Address: 3001 Willow Drive
- Viewed: 5
- Price: $284,000
- Price sqft: $205
- Waterfront: No
- Year Built: 1980
- Bldg sqft: 1384
- Bedrooms: 3
- Total Baths: 1
- Full Baths: 1
- Garage / Parking Spaces: 2
- Days On Market: 73
- Additional Information
- Geolocation: 27.9841 / -82.0895
- County: HILLSBOROUGH
- City: PLANT CITY
- Zipcode: 33566
- Subdivision: Oakview Estates Ph Three
- Provided by: EXP REALTY LLC
- Contact: Angela Worachek
- 888-883-8509
- DMCA Notice
-
DescriptionOne or more photo(s) has been virtually staged. SELLER IS WILLING TO HELP OUT WITH BUYER CLOSING COSTS AND CONCESSIONS. Welcome to your dream home in the heart of a quiet, established neighborhood! This charming, recently remodeled property boasts three cozy bedrooms and one bathroom, making it a fantastic starter home or a great place to downsize at a GREAT price! This home is USDA eligible, zero down! Step inside to discover the recently updated and well maintained interior. You love the new contemporary features including updated flooring, fresh interior and exterior paint, granite countertops, tile backsplash, stainless appliances, light fixtures, hardware, fresh bathroom and landscaping to make the curb appeal pop. Separate interior laundry room, covered parking, and no HOA! Situated on nearly a quarter acre, this residence offers ample space for outdoor activities, gardening, or simply enjoying your space. The oversized lot is also FULLY FENCED, offering a secure environment for pets to roam freely. Convenience is not compromised as it is ideally located close to Tampa and the bustling I4 corridor providing easy access to the beach, Orlando, and everywhere in between!Don't miss this opportunity! Schedule your showing today!
Payment Calculator
- Principal & Interest -
- Property Tax $
- Home Insurance $
- HOA Fees $
- Monthly -
Features
Building and Construction
- Covered Spaces: 0.00
- Exterior Features: Storage
- Flooring: Ceramic Tile, Luxury Vinyl
- Living Area: 1384.00
- Other Structures: Shed(s)
- Roof: Shingle
Land Information
- Lot Features: In County, Paved
Garage and Parking
- Garage Spaces: 0.00
- Open Parking Spaces: 0.00
- Parking Features: Boat, Covered, Driveway, Off Street, RV Parking, Tandem
Eco-Communities
- Water Source: Public
Utilities
- Carport Spaces: 2.00
- Cooling: Central Air
- Heating: Central
- Sewer: Public Sewer
- Utilities: Cable Available, Electricity Connected, Public, Sewer Connected, Underground Utilities, Water Connected
Finance and Tax Information
- Home Owners Association Fee: 0.00
- Insurance Expense: 0.00
- Net Operating Income: 0.00
- Other Expense: 0.00
- Tax Year: 2023
Other Features
- Appliances: Dishwasher, Microwave, Range, Refrigerator
- Country: US
- Interior Features: Ceiling Fans(s), Eat-in Kitchen, Living Room/Dining Room Combo, Primary Bedroom Main Floor, Solid Surface Counters, Stone Counters, Window Treatments
- Legal Description: OAKVIEW ESTATES PHASE THREE LOT 25 BLOCK 4
- Levels: One
- Area Major: 33566 - Plant City
- Occupant Type: Vacant
- Parcel Number: U-03-29-22-39Y-000004-00025.0
- Style: Ranch
- Zoning Code: PD
Similar Properties
Nearby Subdivisions
Alterra
Country Hills
Not In Hernando
Oakview Estates Ph Three
Ralston Country Estates
Replat Walden Lake
South Plant City Farms
Unplatted
Walden Lake
Walden Lake Fairway Estates
Walden Lake Fairway Villas Uni
Walden Lake Un 333
Walden Pointe
Westbrook
Whispering Woods Ph 1
Whispering Woods Ph 2 Pha
Whispering Woods Phs 2
Wilder Oaks



