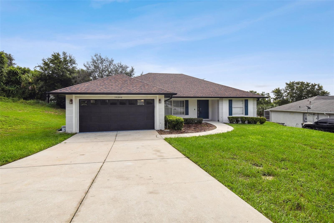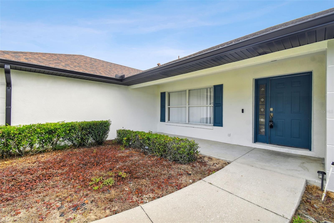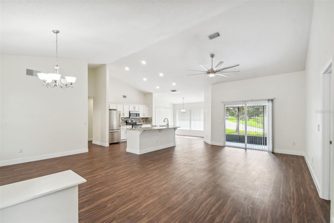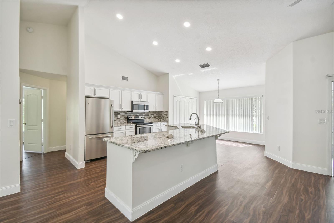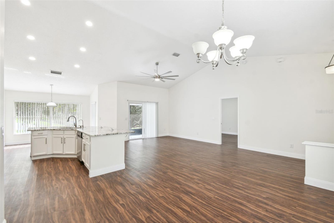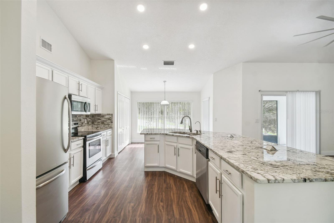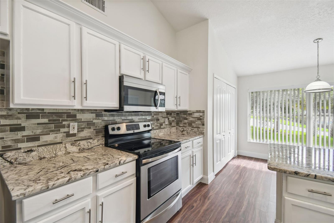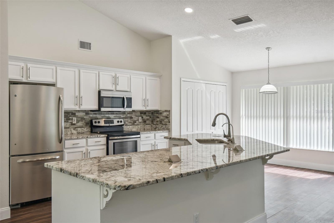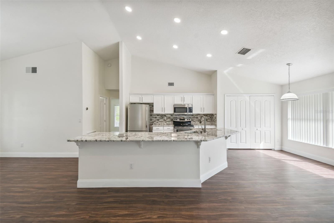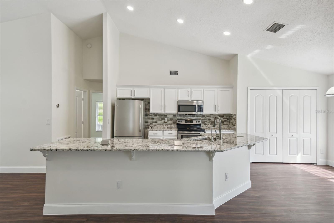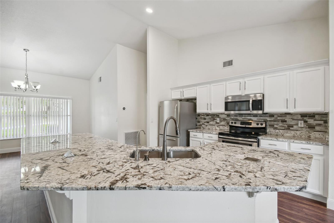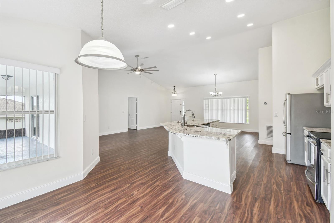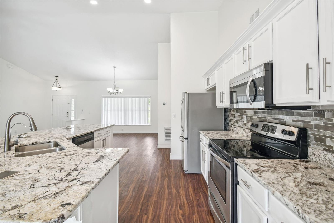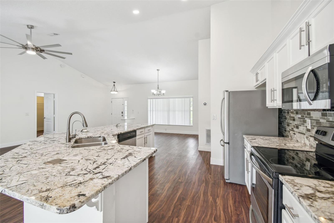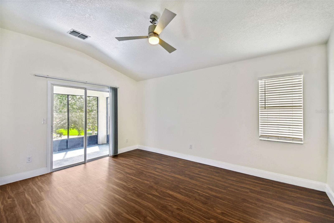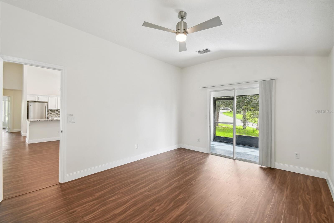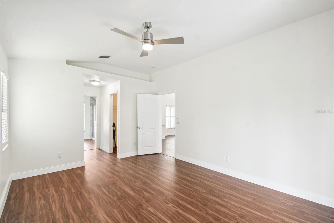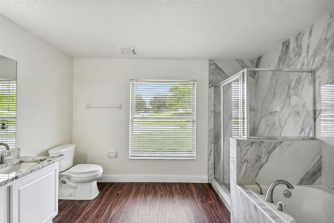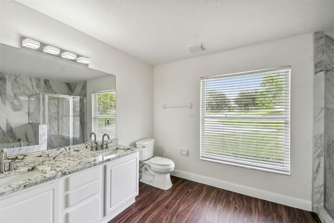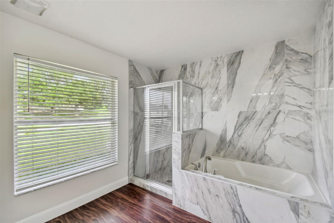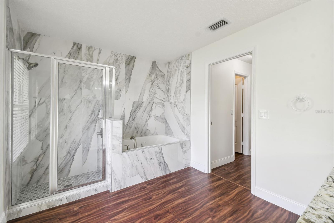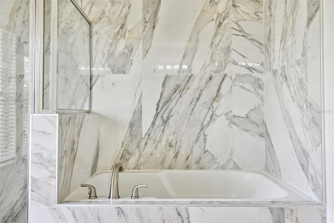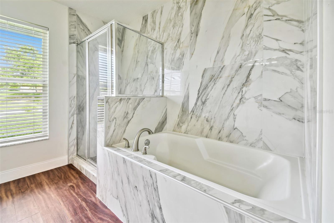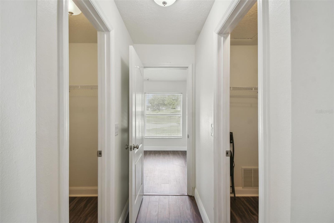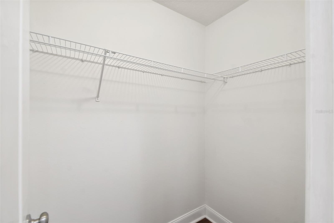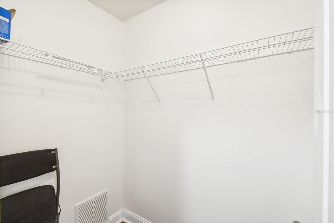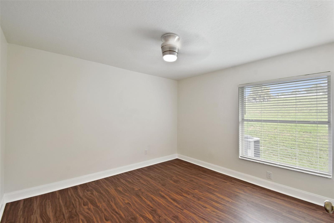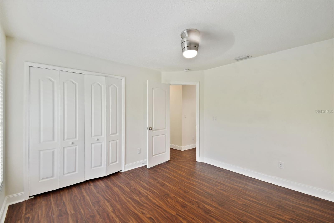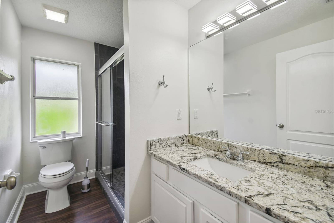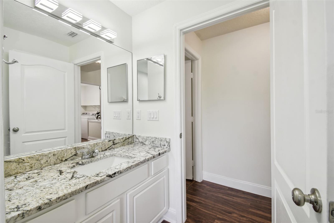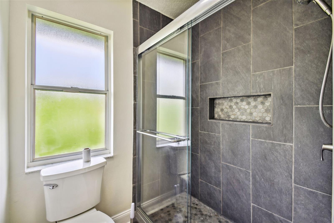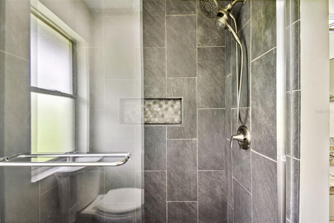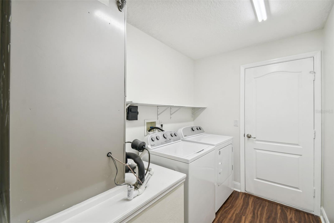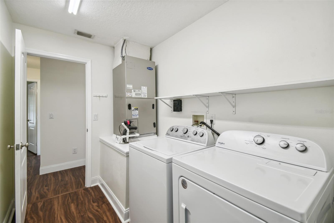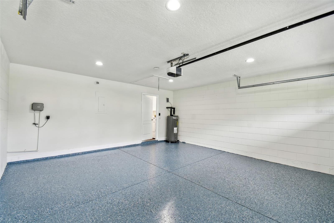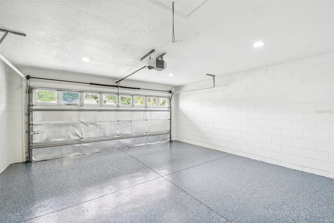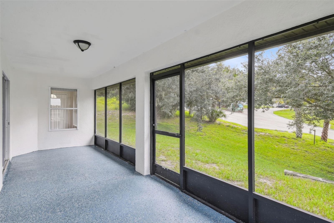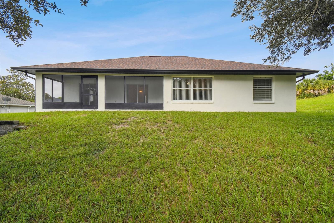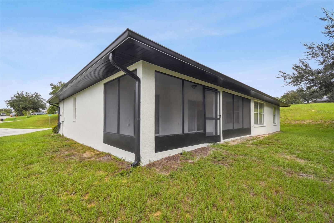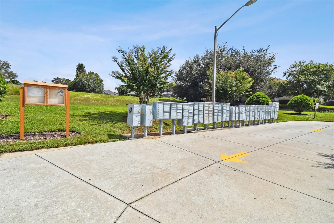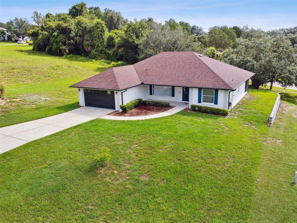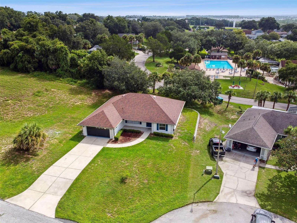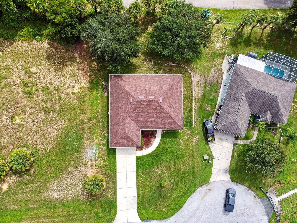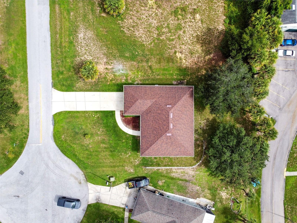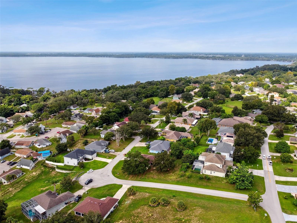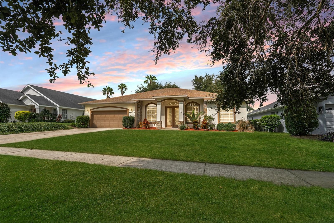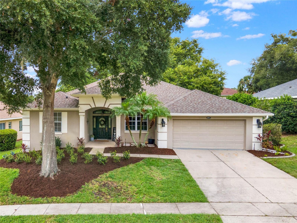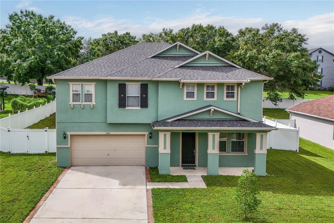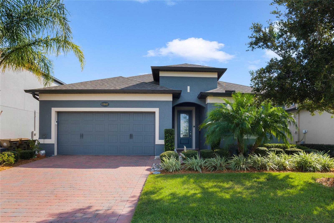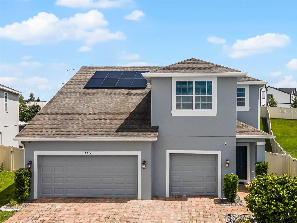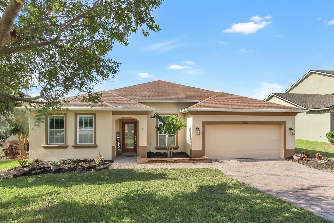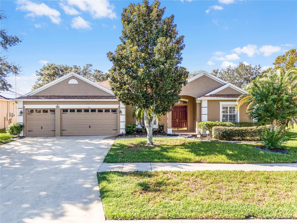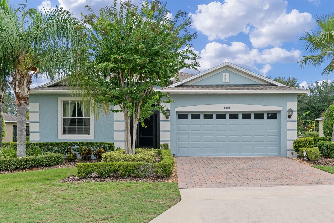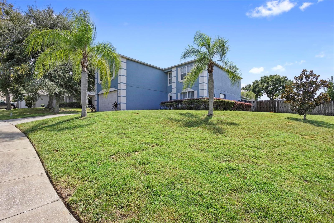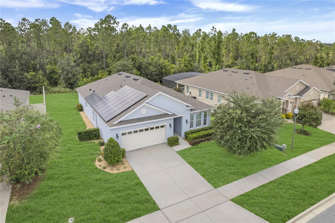Submit an Offer Now!
10306 Toro Drive, CLERMONT, FL 34711
Property Photos
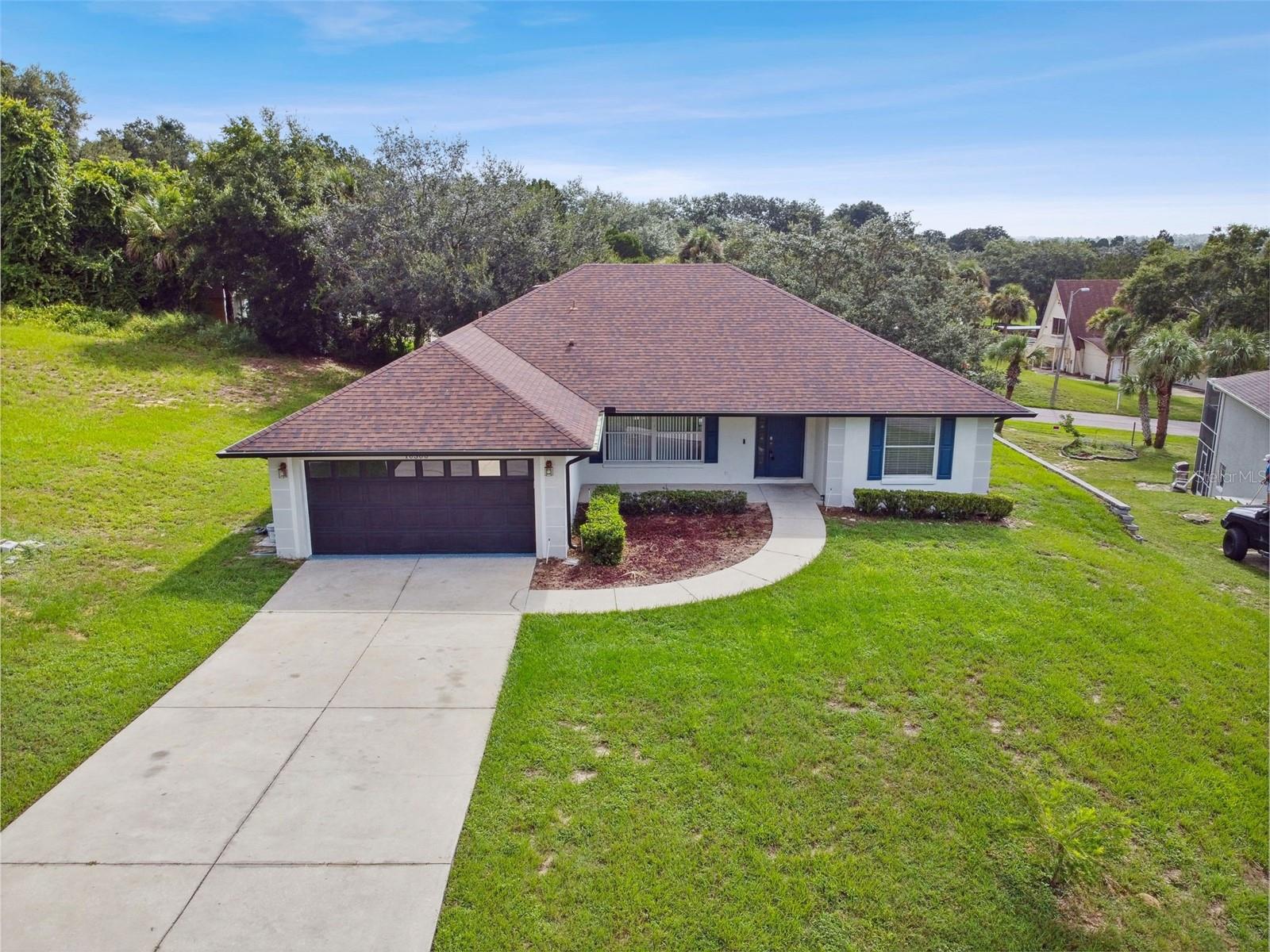
Priced at Only: $469,900
For more Information Call:
(352) 279-4408
Address: 10306 Toro Drive, CLERMONT, FL 34711
Property Location and Similar Properties
- MLS#: O6238980 ( Residential )
- Street Address: 10306 Toro Drive
- Viewed: 6
- Price: $469,900
- Price sqft: $193
- Waterfront: No
- Year Built: 1999
- Bldg sqft: 2440
- Bedrooms: 3
- Total Baths: 2
- Full Baths: 2
- Garage / Parking Spaces: 2
- Days On Market: 66
- Additional Information
- Geolocation: 28.4975 / -81.7236
- County: LAKE
- City: CLERMONT
- Zipcode: 34711
- Subdivision: Vistas Add 02
- Elementary School: Pine Ridge Elem
- Middle School: Windy Hill Middle
- High School: East Ridge High
- Provided by: REAL BROKER, LLC
- Contact: Maureen Nguyen, LLC
- 407-279-0038
- DMCA Notice
-
DescriptionThis home is BETTER THAN NEW! You're going to fall in love with the top to bottom renovations done in this home! Everything has been made new! From the moment you drive up to the spacious driveway, you can catch the curb appeal with the freshly painted exterior. The covered front porch is perfect for chairs to sit out and enjoy the beautiful sunsets. Inside you'll be wowed by the openness you feel the kitchen was completely opened up, removing the walls that enclosed it to provide the perfect open concept layout to entertain guests and enjoy with family. The flooring throughout the home was recently replaced with luxury vinyl plank flooring (no carpets!!) with a beautiful warm tone. The high vaulted ceilings adds more depth to the space! The kitchen is light and bright with gorgeous quartz countertops, newer cabinets with modern hardware, and beautiful tile backsplash, and updated stainless steel appliances. The home also features new light fixtures and modern ceiling fans to add the perfect touch in completing the room. On the left you'll find two spacious bedrooms and a shared hall bathroom with a completely renovated tile shower with glass enclosure and new vanity with quartz counters and a modern light fixture. On the other side of the home the primary suite features a large window as well as a slider to the back lanai. There's two walk in closets on the way to the ensuite bath which has just been fully renovated with a gorgeous marble tile for the shower and the soaking tub. It goes perfectly with the quartz countertops in the dual vanity and modern light fixture. The inside laundry room comes with the washer and dryer. In the garage, you'll really appreciate the new epoxy floors and fresh paint for a nice clean look! Outside, the lanai has fresh epoxy painted floors and is fully covered and screened in, perfect to enjoy quiet mornings with the sunrise. The backyard is very private and lined with trees. There's no neighbor on the left side of the home adding more privacy. The important components have all been taken care of for you too! The HVAC was replaced in 2020 and the roof was replaced in 2019 making this home move in ready!! This home is centrally located in Clermont, making it the perfect spot between shopping, dining options, and more! You're just 2 minutes to the nearest Publix plaza (literally across the street from the neighborhood) and 5 minutes to the new Olympus Project coming down the road. You're also 15 minutes to Winter Garden and the 429, getting you quickly to the parks and into Orlando. You have to come check it out to appreciate how great this home is! Schedule your own private tour today!
Payment Calculator
- Principal & Interest -
- Property Tax $
- Home Insurance $
- HOA Fees $
- Monthly -
Features
Building and Construction
- Covered Spaces: 0.00
- Exterior Features: Sliding Doors
- Flooring: Vinyl
- Living Area: 1712.00
- Roof: Shingle
Land Information
- Lot Features: Cul-De-Sac, Gentle Sloping, In County
School Information
- High School: East Ridge High
- Middle School: Windy Hill Middle
- School Elementary: Pine Ridge Elem
Garage and Parking
- Garage Spaces: 2.00
- Open Parking Spaces: 0.00
- Parking Features: Driveway, Garage Door Opener
Eco-Communities
- Water Source: Public
Utilities
- Carport Spaces: 0.00
- Cooling: Central Air
- Heating: Central, Electric
- Pets Allowed: Yes
- Sewer: Public Sewer
- Utilities: Electricity Connected, Sewer Connected, Water Connected
Finance and Tax Information
- Home Owners Association Fee: 215.00
- Insurance Expense: 0.00
- Net Operating Income: 0.00
- Other Expense: 0.00
- Tax Year: 2023
Other Features
- Appliances: Dishwasher, Disposal, Dryer, Microwave, Range, Refrigerator, Washer
- Association Name: Leland Management
- Association Phone: 407-447-9955
- Country: US
- Furnished: Unfurnished
- Interior Features: Cathedral Ceiling(s), Ceiling Fans(s), Eat-in Kitchen, High Ceilings, Kitchen/Family Room Combo, Open Floorplan, Primary Bedroom Main Floor, Solid Wood Cabinets, Split Bedroom, Stone Counters, Thermostat, Vaulted Ceiling(s), Walk-In Closet(s), Window Treatments
- Legal Description: 2ND ADD TO VISTAS SUB LOT 51 PB 35 PGS 88-89 ORB 5762 PG 2278
- Levels: One
- Area Major: 34711 - Clermont
- Occupant Type: Vacant
- Parcel Number: 08-23-26-0415-000-05100
- Possession: Close of Escrow
- Style: Florida
- Zoning Code: R-6
Similar Properties
Nearby Subdivisions
16th Fairway Villas
303425
Anderson Hills Pt Rep
Arrowhead Ph 01
Barrington Estates
Beacon Rdglegends
Beacon Rdglegends Ph V
Bella Lago
Bella Terra
Bent Tree
Bent Tree Ph I Sub
Bent Tree Ph Ii Sub
Boones Rep
Brighton At Kings Ridge Ph 01
Brighton At Kings Ridge Ph 02
Brighton At Kings Ridge Ph 03
Brighton At Kings Ridge Ph Ii
Cashwell Minnehaha Shores
Clermont
Clermont Beacon Ridge At Legen
Clermont Bridgestone At Legend
Clermont Clermont Heights
Clermont College Park Ph 02b L
Clermont Crest View
Clermont East Hampton At Kings
Clermont Heights
Clermont Heritage Hills Ph 02
Clermont Hillcrest
Clermont Hillside Villas Twnhs
Clermont Huntington At Kings R
Clermont Indian Shores Tr A
Clermont Lakeview Hills Ph 01
Clermont Lakeview Pointe
Clermont Lost Lake Tr B
Clermont Magnolia Park Ph 02 L
Clermont Magnolia Park Ph 03
Clermont Nottingham At Legends
Clermont Oak View
Clermont Orange Park
Clermont Regency Hills Ph 02 L
Clermont Skyridge Valley Ph 02
Clermont Skyridge Valley Ph 03
Clermont Skyview Sub
Clermont Somerset Estates
Clermont South Lake Forest Lt
Clermont Sunnyside
Clermont Sunset Heights
Clermont Tower Grove Sub
Clermont West Stratford At Kin
Clermont Woodlawn
Crescent Bay
Crescent Bay Sub
Crescent Lake Club 1st Add
Crescent West Sub
Crestview
Crestview Phase Ii
Crown Pointe Sub
Crystal Cove
Cypress Landing Sub
Foxchase
Greater Hills Ph 01
Greater Hills Ph 02
Greater Hills Ph 05
Greater Hills Phase 02
Greater Pines Ph 09 Lt 901 Bei
Groveland Farms
Groveland Farms 272225
Hammock Pointe Sub
Hartwood Landing
Hartwood Lndg
Hartwood Lndg Ph 2
Hartwood Reserve Ph 01
Harvest Lndg
Heritage Hills
Heritage Hills Ph 02
Heritage Hills Ph 2a
Heritage Hills Ph 4b
Heritage Hills Ph 5b
Heritage Hills Ph 6b
Highland Groves Ph I Sub
Highland Groves Ph Ii Sub
Highland Overlook Sub
Highland Point Sub
Hills Clermont Ph 01
Hills Clermont Ph 02
Hunters Run Ph 2
Hunters Run Ph 3
Innovationhidden Lake
Johns Lake Estates
Johns Lake Estates Phase 2
Johns Lake Landing Phase 5
Johns Lake Lndg
Johns Lake Lndg Ph 3
Johns Lake Lndg Ph 4
Johns Lake Lndg Ph 5
Johns Lake North
Kings Ridge
Kings Ridge Manchester At King
Lake Clair Place Sub
Lake Crescent Hills Sub
Lake Highland Company Plat R
Lake Louisa Highlands Ph 03 Lt
Lake Valley Sub
Lakeview Pointe
Lancaster At Kings Ridge
Linwood Sub
Lost Lake
Lot Lake F
Louisa Pointe Ph 01
Louisa Pointe Ph Ii Sub
Louisa Pointe Ph Iii Sub
Louisa Pointe Ph V Sub
Magnolia Island
Magnolia Pkph 03
Magnolia Pointe
Magnolia Pointe Sub
Manchester At Kings Ridge Ph 0
Manchester At Kings Ridge Ph I
Minneola Edgewood Lake North T
Montclair Ph 01
Montclair Ph I
Montclair Phase Ii
North Ridge Ph 01
North Ridge Ph 02
Nottingham At Legends
Oak Village Sub
Orange Tree
Oranges Ph 2
Osprey Pointe Sub
Overlook At Lake Louisa
Overlook At Lake Louisa Ph 01
Palisades
Palisades Ph 01
Palisades Ph 02b
Palisades Ph 02c Lt 306 Pb 52
Palisades Ph 3b
Palisades Phase 3b
Pillars Landing Sub
Pillars Rdg
Porter Groves Sub
Postal Colony
Regency Hills Ph 2
Shady Nook
Shores Of Lake Clair Sub
Shorewood Park
Skiing Paradise Ph 2
Skyridge Valley
Skyridge Valley Ph 01
Somerset Estates
Somerset Estates Phase I
South Hampton At Kings Ridge
Southern Fields Ph 02
Spring Valley Ph I Sub
Spring Valley Ph Ii Sub
Spring Valley Ph Iii Sub
Spring Valley Ph Iv Sub
Spring Valley Ph Viii Sub
Summit Greens
Summit Greens Ph 01
Summit Greens Ph 01b
Summit Greens Ph 2d
Susans Landing Ph 01
Sutherland At Kings Ridge
Swiss Fairways Ph One Sub
Swiss Fairways Ph Two Sub
Terrace Grove Sub
Third Add To Vistas Sub
Timberlane Ph I Sub
Timberlane Ph Ii Sub
Timberlane Phase Ii
Vacation Village Condo
Victoria Estates
Village Green Pt Rep Sub
Vineyard Estates Sub
Vista Grande Ph I Sub
Vista Pines Sub
Vistas Add 02
Vistas Sub
Waterbrooke Ph 2
Waterbrooke Ph 3
Waterbrooke Ph 4
Waterbrooke Phase 6
Wellington At Kings Ridge Ph 0
Whitehall At Kings Ridge Ph 03
Whitehallkings Rdg Ph 1
Whitehallkings Rdg Ph 2
Whitehallkings Rdg Ph Ii



