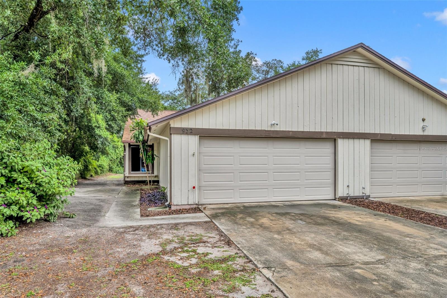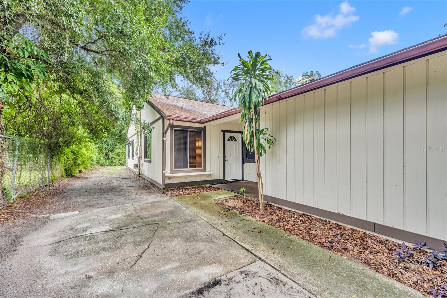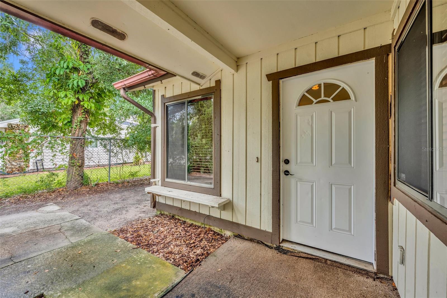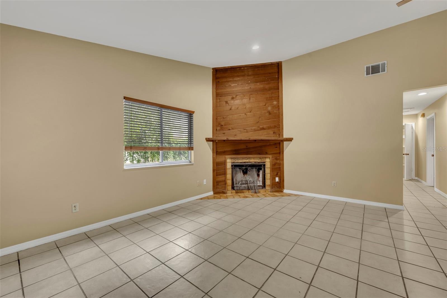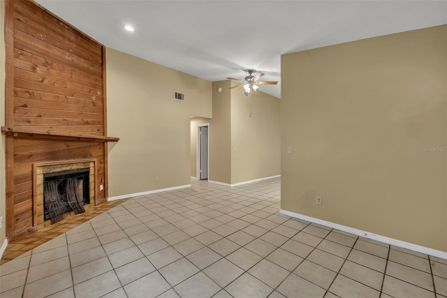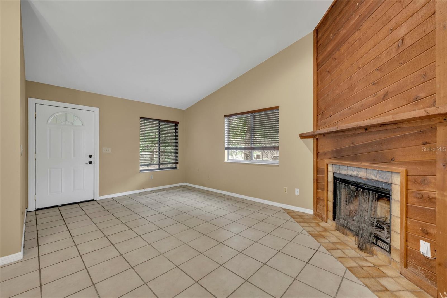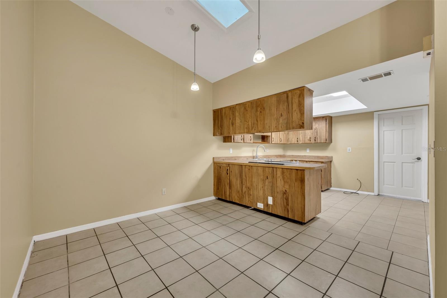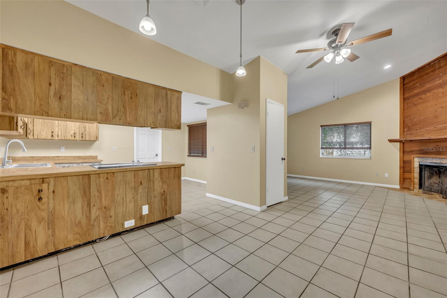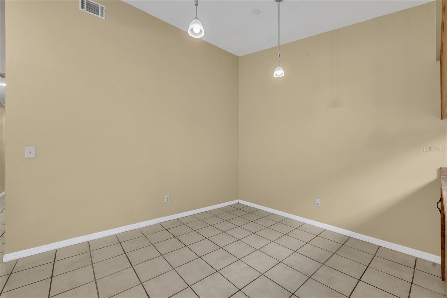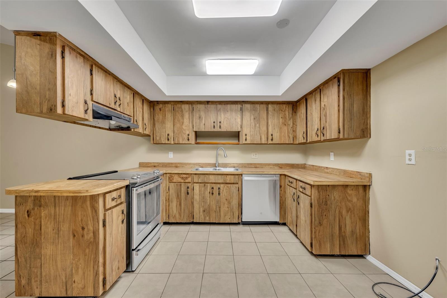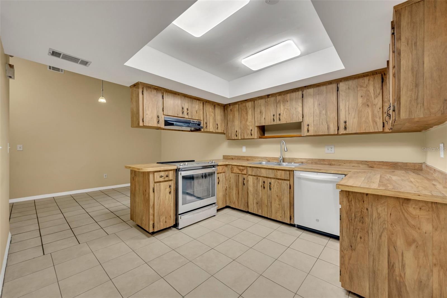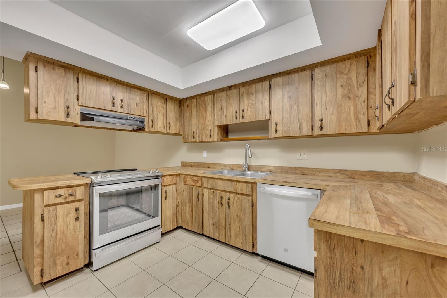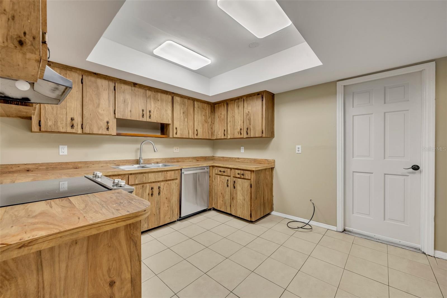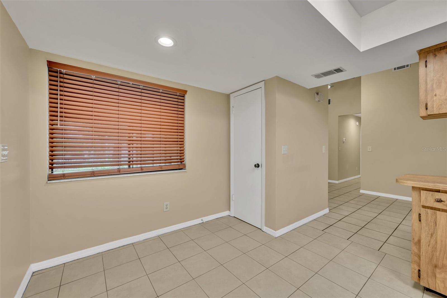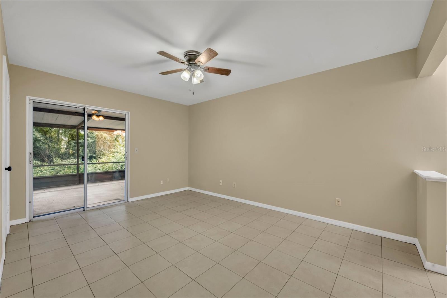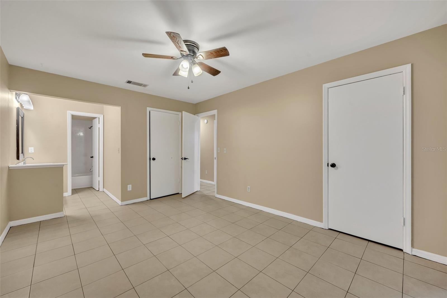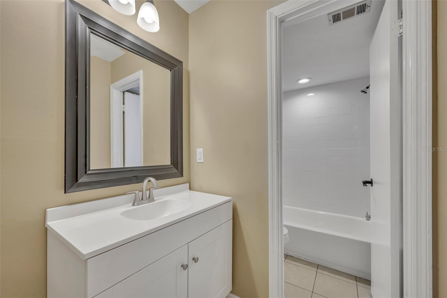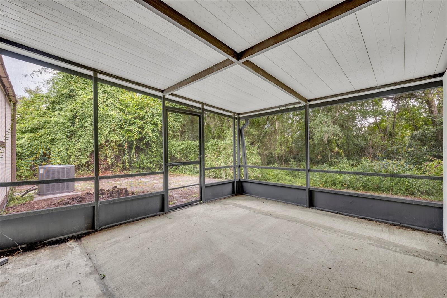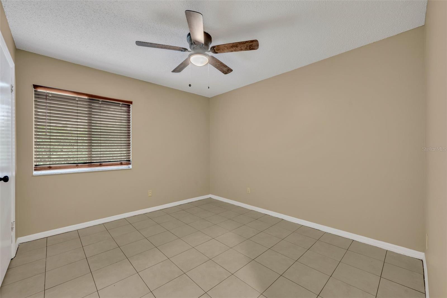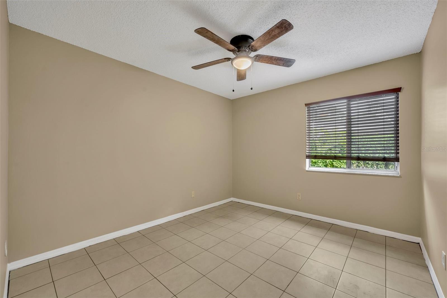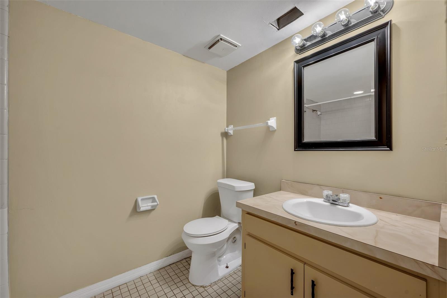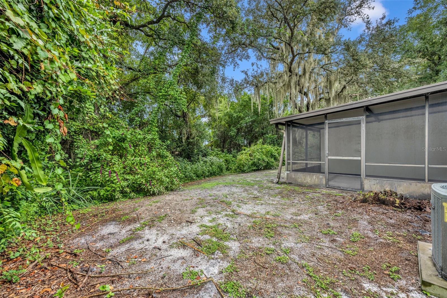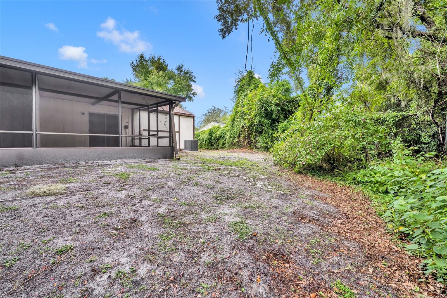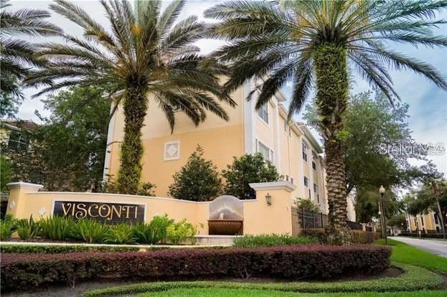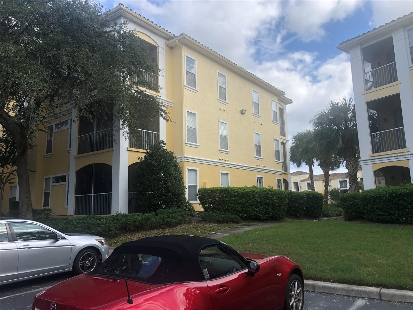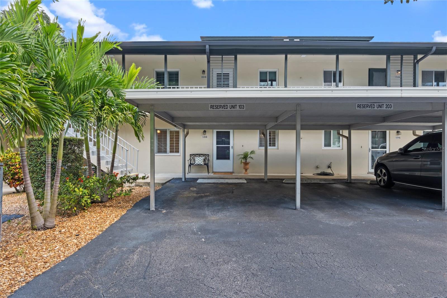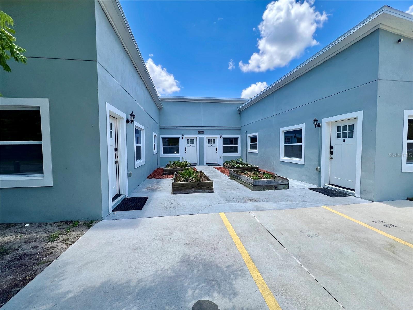Submit an Offer Now!
932 Robinhood Court, MAITLAND, FL 32751
Property Photos
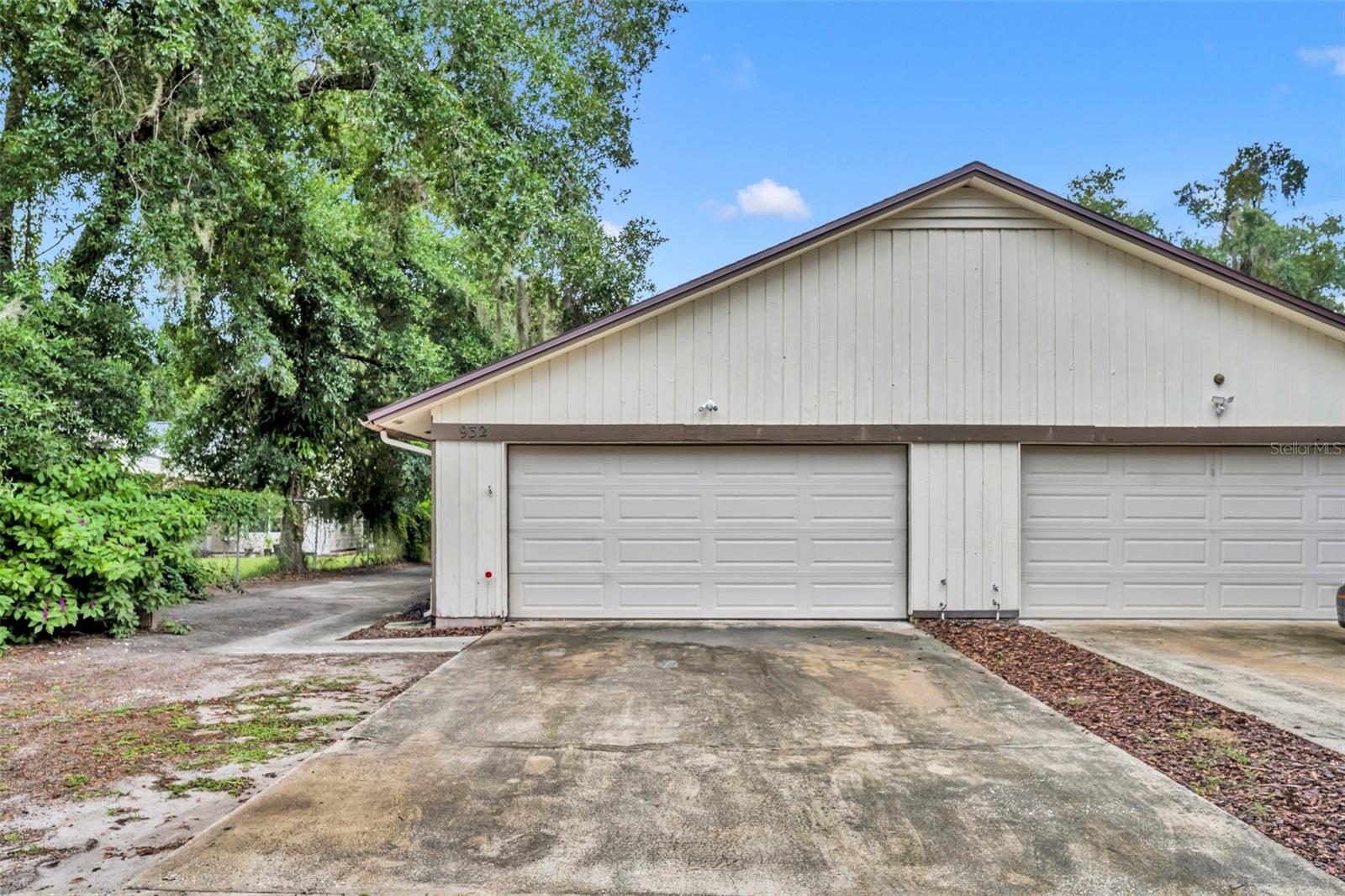
Priced at Only: $1,795
For more Information Call:
(352) 279-4408
Address: 932 Robinhood Court, MAITLAND, FL 32751
Property Location and Similar Properties
- MLS#: O6239281 ( Residential Lease )
- Street Address: 932 Robinhood Court
- Viewed: 10
- Price: $1,795
- Price sqft: $1
- Waterfront: No
- Year Built: 1980
- Bldg sqft: 1716
- Bedrooms: 3
- Total Baths: 2
- Full Baths: 2
- Garage / Parking Spaces: 2
- Days On Market: 108
- Additional Information
- Geolocation: 28.636 / -81.3619
- County: ORANGE
- City: MAITLAND
- Zipcode: 32751
- Subdivision: Oakwood
- Elementary School: Lake Sybelia Elem
- Middle School: Maitland Middle
- High School: Edgewater High
- Provided by: FANNIE HILLMAN & ASSOCIATES
- Contact: Jackie O'Leary
- 407-644-1234
- DMCA Notice
-
DescriptionGreat duplex in Maitland! New stainless steel kitchen appliances. Tile flooring throughout, screened in porch on quiet cul de sac. Very near Shopping, Restaurants, SunRail boarding literally down the street. 3 Bedrooms, 2 Baths, 2 Car Garage. Lawncare included in rent. Sorry No Pets.
Payment Calculator
- Principal & Interest -
- Property Tax $
- Home Insurance $
- HOA Fees $
- Monthly -
Features
Building and Construction
- Covered Spaces: 0.00
- Living Area: 1241.00
Land Information
- Lot Features: In County, Near Public Transit, Paved
School Information
- High School: Edgewater High
- Middle School: Maitland Middle
- School Elementary: Lake Sybelia Elem
Garage and Parking
- Garage Spaces: 2.00
- Open Parking Spaces: 0.00
Eco-Communities
- Water Source: Public
Utilities
- Carport Spaces: 0.00
- Cooling: Central Air
- Heating: Central
- Pets Allowed: No
- Sewer: Public Sewer
- Utilities: BB/HS Internet Available, Electricity Connected
Finance and Tax Information
- Home Owners Association Fee: 0.00
- Insurance Expense: 0.00
- Net Operating Income: 0.00
- Other Expense: 0.00
Other Features
- Appliances: Dishwasher, Disposal, Electric Water Heater, Range, Refrigerator
- Country: US
- Furnished: Unfurnished
- Interior Features: Ceiling Fans(s), Thermostat, Vaulted Ceiling(s)
- Levels: One
- Area Major: 32751 - Maitland / Eatonville
- Occupant Type: Vacant
- Parcel Number: 25-21-29-6132-00-130
- Views: 10
Owner Information
- Owner Pays: Grounds Care
Similar Properties



