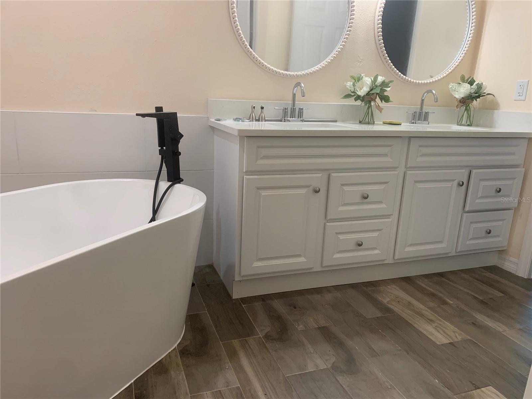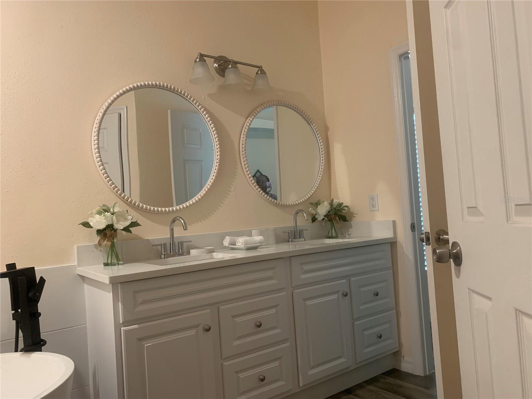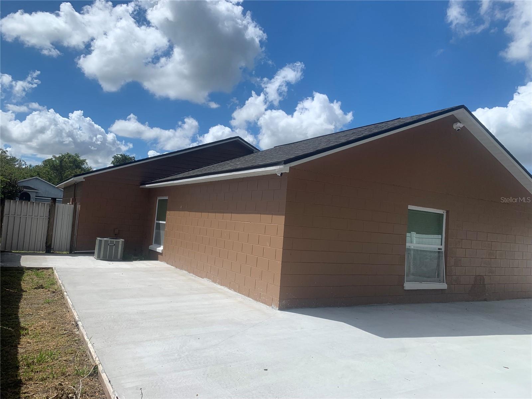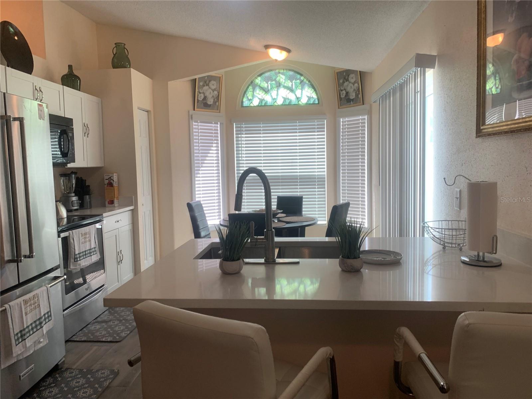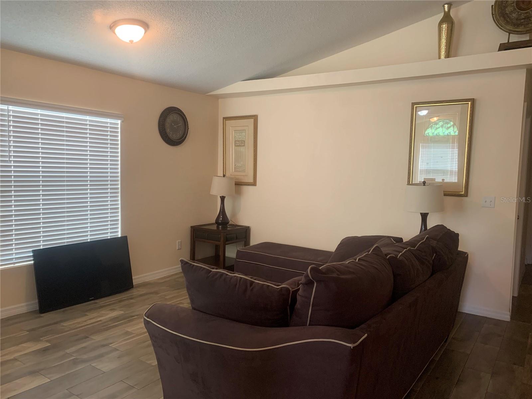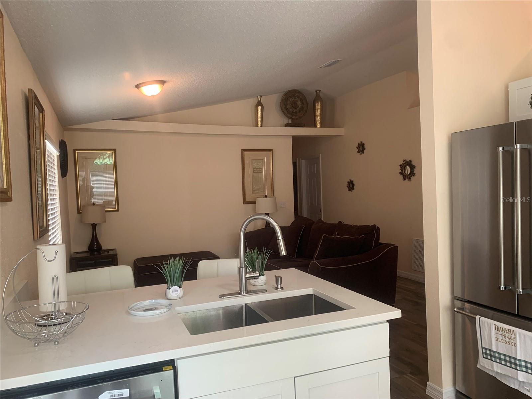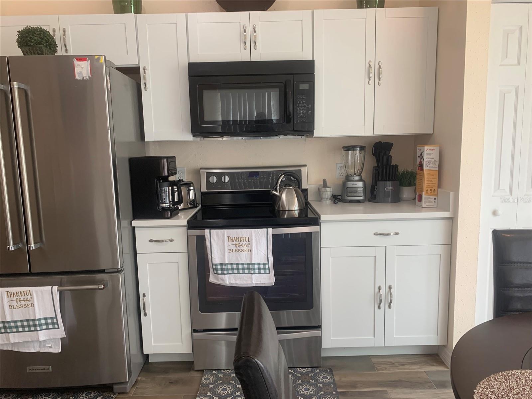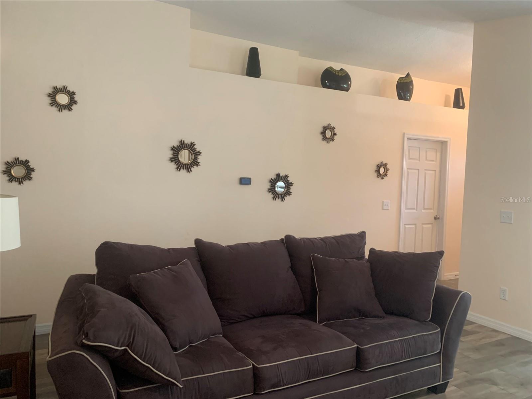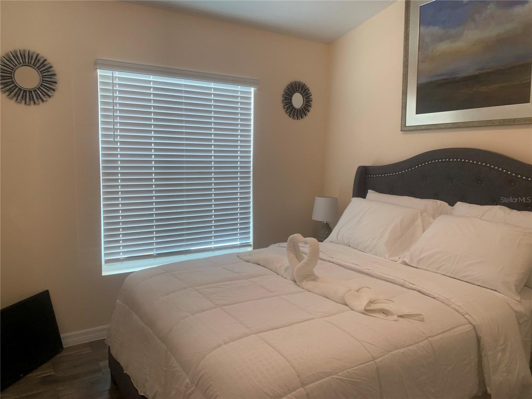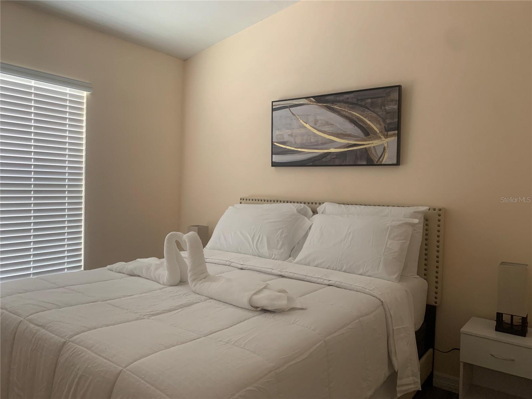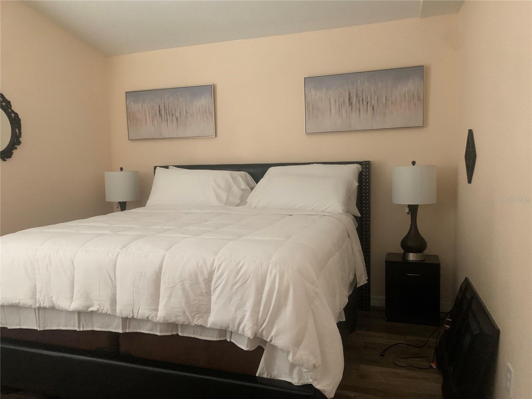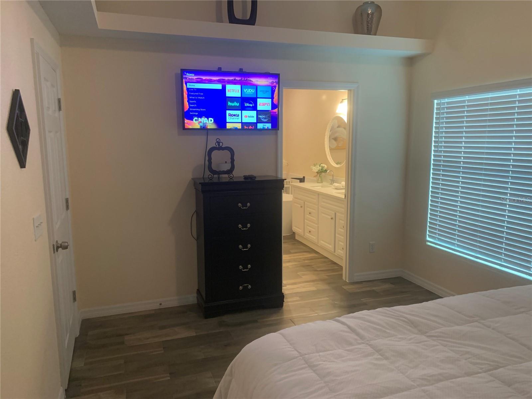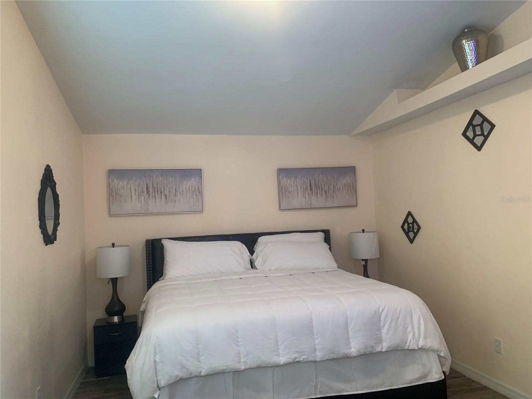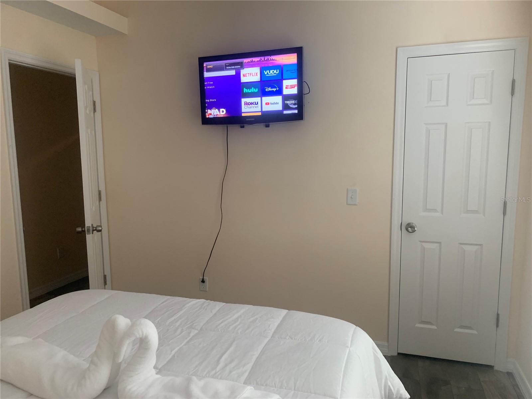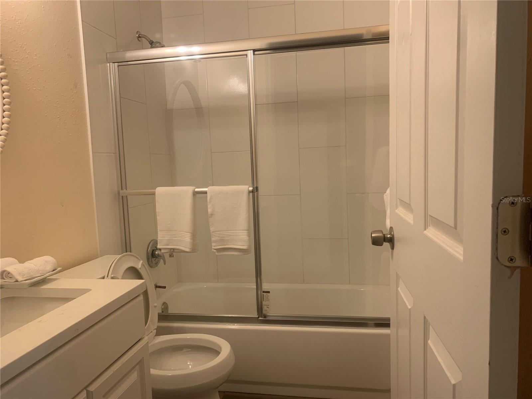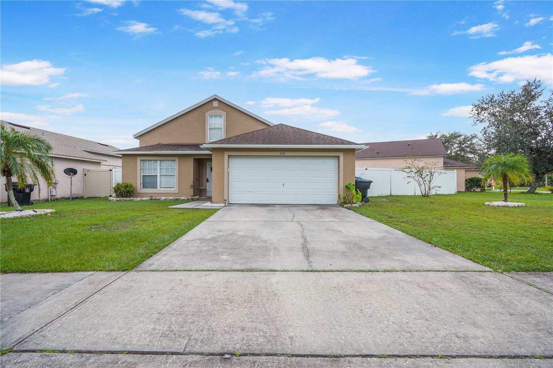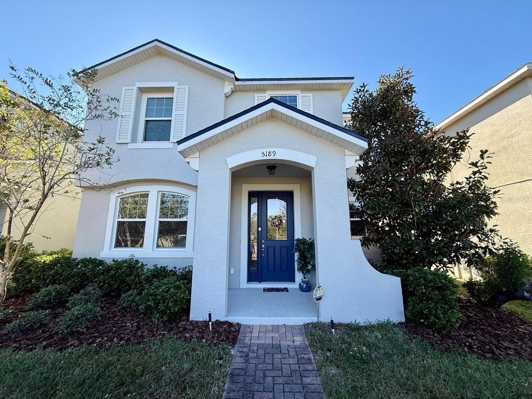Submit an Offer Now!
4979 Luna Negra Drive, ORLANDO, FL 32811
Property Photos
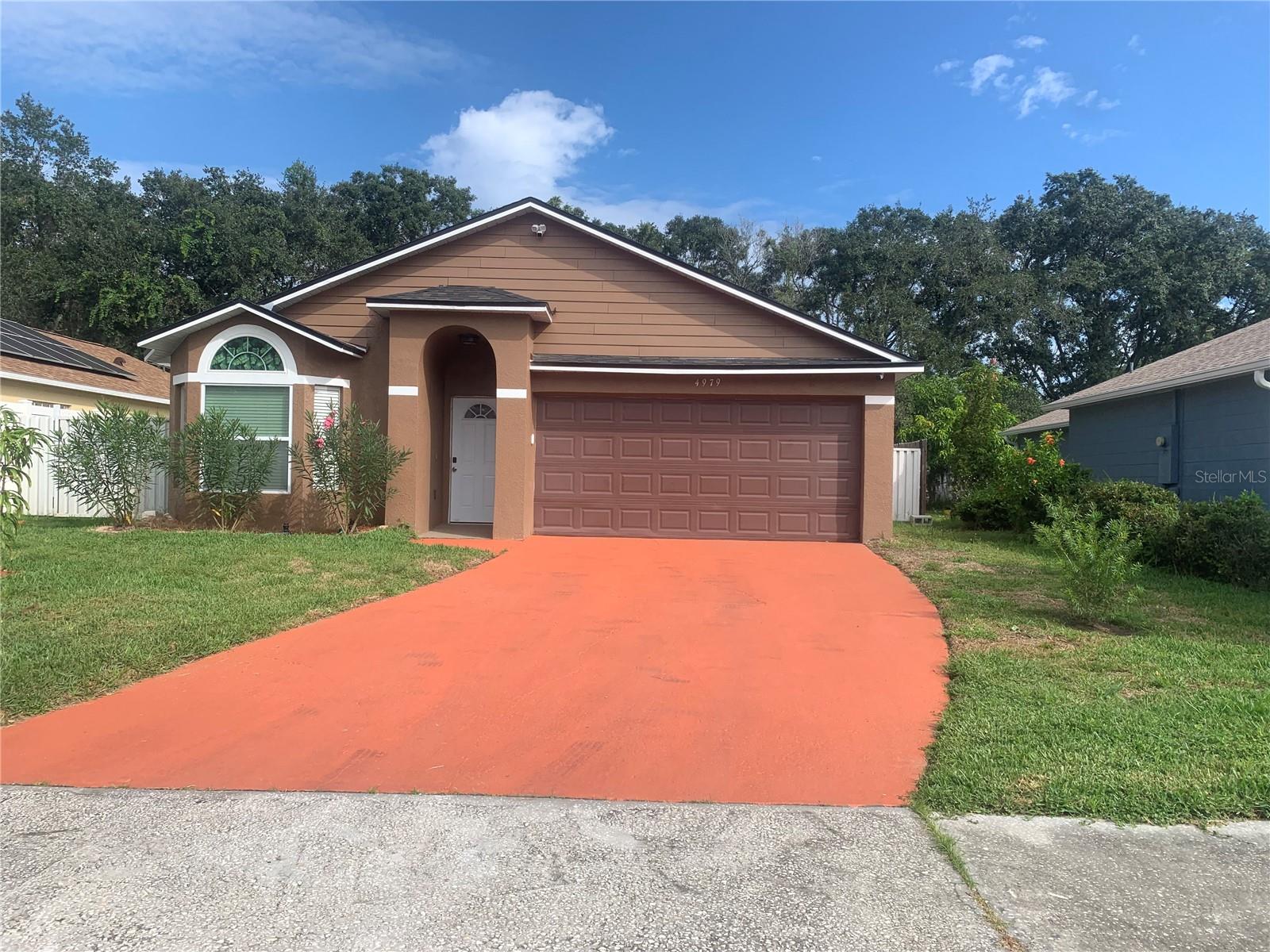
Priced at Only: $368,000
For more Information Call:
(352) 279-4408
Address: 4979 Luna Negra Drive, ORLANDO, FL 32811
Property Location and Similar Properties
- MLS#: O6239308 ( Residential )
- Street Address: 4979 Luna Negra Drive
- Viewed: 10
- Price: $368,000
- Price sqft: $319
- Waterfront: No
- Year Built: 2004
- Bldg sqft: 1152
- Bedrooms: 3
- Total Baths: 2
- Full Baths: 2
- Garage / Parking Spaces: 2
- Days On Market: 82
- Additional Information
- Geolocation: 28.5339 / -81.4461
- County: ORANGE
- City: ORLANDO
- Zipcode: 32811
- Subdivision: Vista Lago Ph 02 50 115
- Elementary School: Ivey Lane Elem
- Middle School: Carver
- High School: Jones
- Provided by: BANERSY REAL ESTATE, LLC
- Contact: Jean Tullus
- 407-962-6201
- DMCA Notice
-
DescriptionWow. You found a real gem. This home is meticulously renovated This 3 bedrooms, 2 baths, 2 car garage home, has undergone extensive upgrades, including the installation of luxurious Italian tile flooring, elegant baseboards, custom crafted cabinets, and granite countertops. Brand new roof in 2022. The kitchen is fully equipped with brand new stainless steel appliance and Silestone countertop. New Ac in 2022 Bring the whole family to this great place with lots of room for fun. Disney World is only 27 minutes away. Universal Studios is only 7 minutes away. Sea World is 14 minutes away. Citrus Bowl Stadium, Central Florida Fairgrounds, Gatorland, Orlando International Airport, Dr Phillips Center, Kia Center for NBA games, Orlando City Soccer & Pride Stadium to name a few are minutes away. Cape Canaveral Cruise terminals only 1.3 hour away. Make an offer today.
Payment Calculator
- Principal & Interest -
- Property Tax $
- Home Insurance $
- HOA Fees $
- Monthly -
Features
Building and Construction
- Covered Spaces: 0.00
- Exterior Features: Other
- Flooring: Ceramic Tile
- Living Area: 1152.00
- Roof: Shingle
School Information
- High School: Jones High
- Middle School: Carver Middle
- School Elementary: Ivey Lane Elem
Garage and Parking
- Garage Spaces: 2.00
- Open Parking Spaces: 0.00
Eco-Communities
- Water Source: Public
Utilities
- Carport Spaces: 0.00
- Cooling: Central Air
- Heating: Central
- Pets Allowed: Yes
- Sewer: Public Sewer
- Utilities: Cable Connected, Electricity Connected, Public
Finance and Tax Information
- Home Owners Association Fee: 20.00
- Insurance Expense: 0.00
- Net Operating Income: 0.00
- Other Expense: 0.00
- Tax Year: 2023
Other Features
- Appliances: Built-In Oven, Range
- Association Name: Vista Lago HOA
- Country: US
- Interior Features: Kitchen/Family Room Combo
- Legal Description: VISTA LAGO PH 2 50/115 LOT 96
- Levels: One
- Area Major: 32811 - Orlando/Orlo Vista/Richmond Heights
- Occupant Type: Vacant
- Parcel Number: 31-22-29-8942-00-960
- Views: 10
- Zoning Code: PD
Similar Properties
Nearby Subdivisions
Butlers Preserve
Cedar Village Ph 02
Cypress Creek Village Condo
Fleming Heights Ext
High Top
Ivey Lane Estates
L C Coxs Add
Malibu Groves First Add
Malibu Groves Ninth Add
Malibu Groves Second Add
Malibu Groves Sixth Add
Millennia Park Ph 1
Millennia Park Ph 2
Orlo Vista Terrace Annex
Residencesmillenia
Richmond Estates
Richmond Heights
Roosevelt Park
Timberleaf Village Ph 01
Vista Lago Ph 02 50 115
Washington Park Sec 01
Washington Park Sec 02
Westside Manor Sec 01
Westside Manor Sec 02



