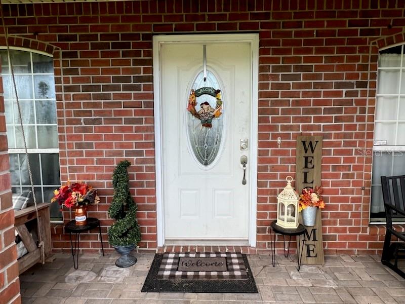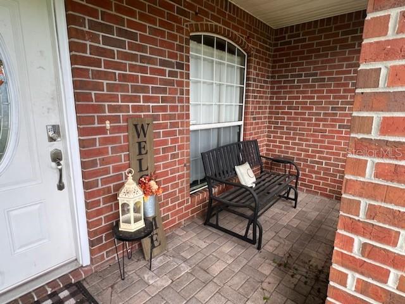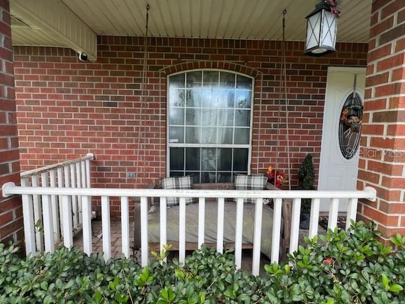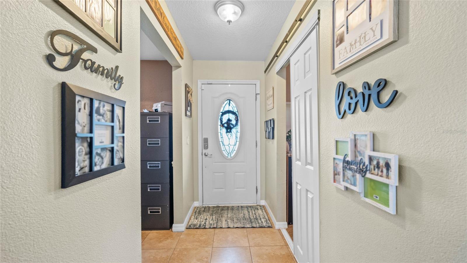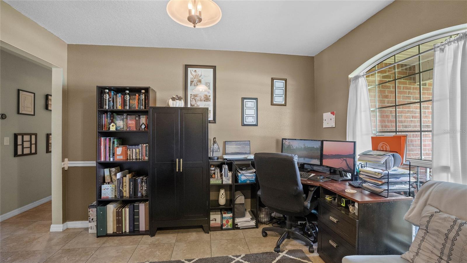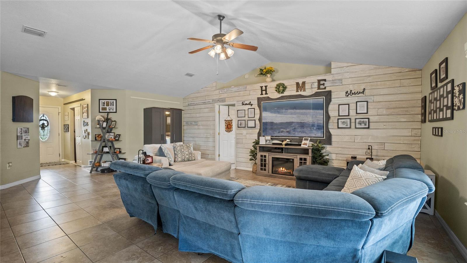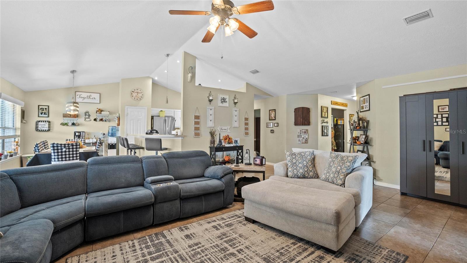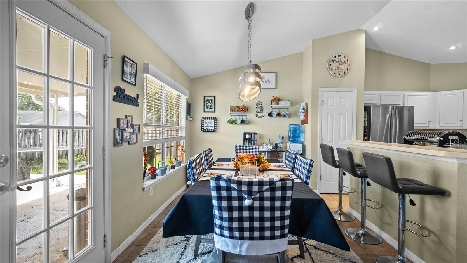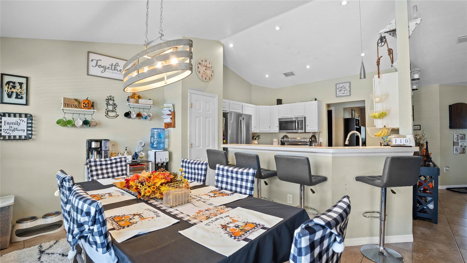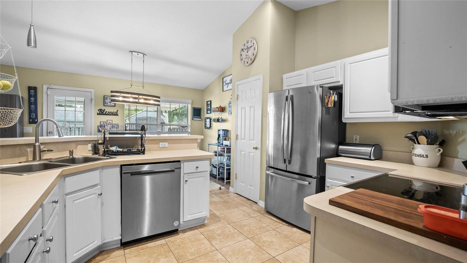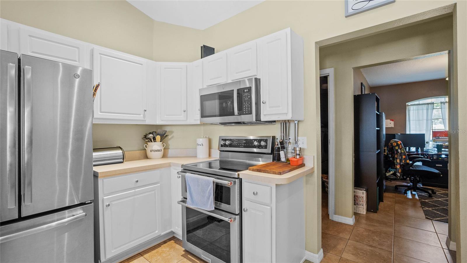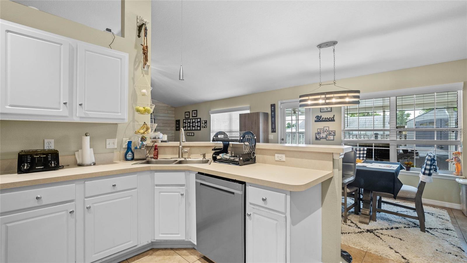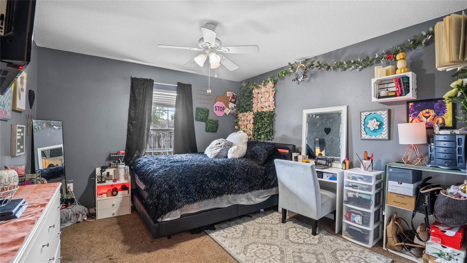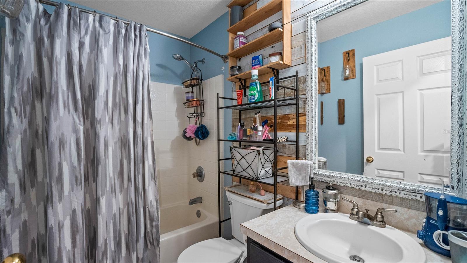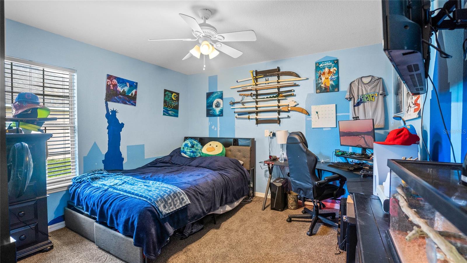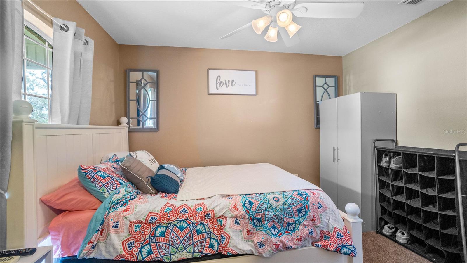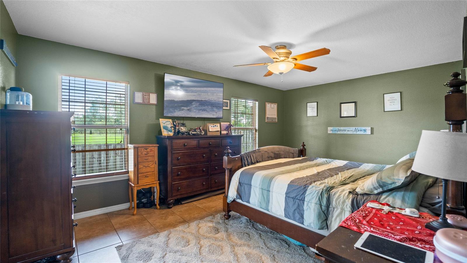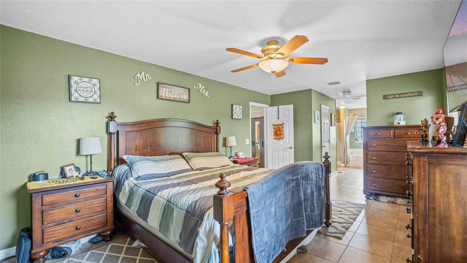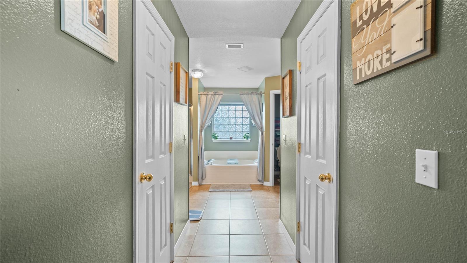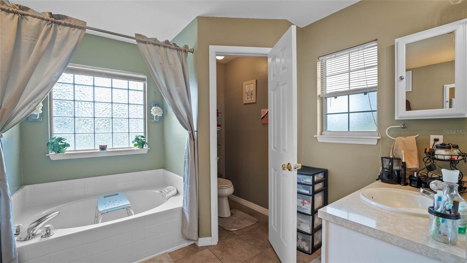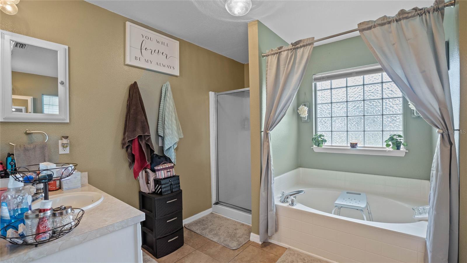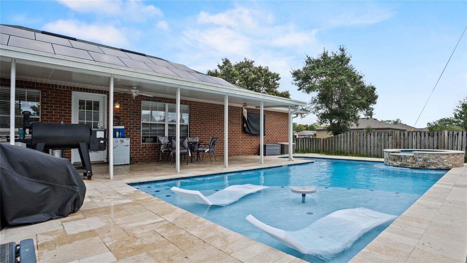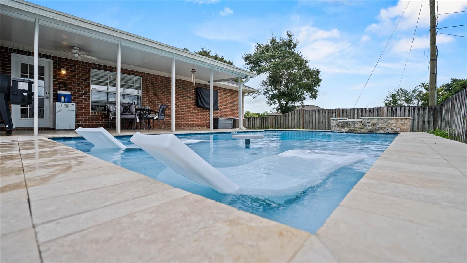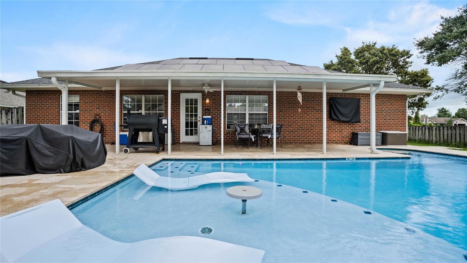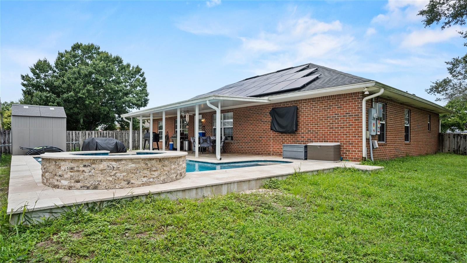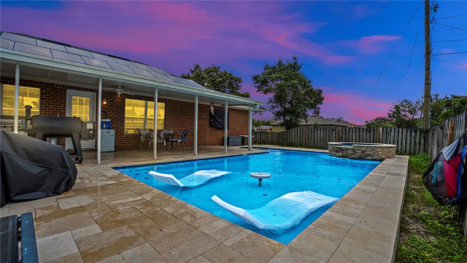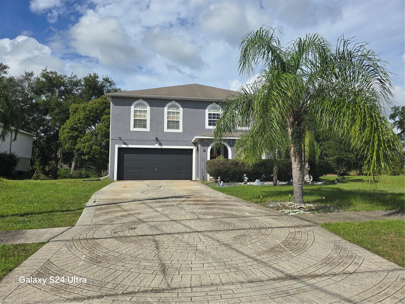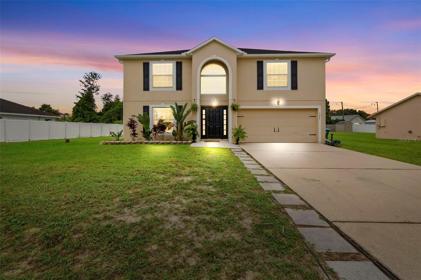Submit an Offer Now!
2727 Juliet Drive, DELTONA, FL 32738
Property Photos
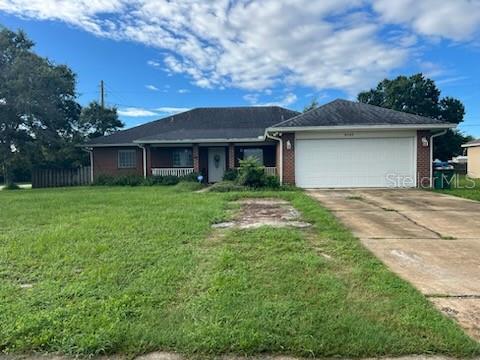
Priced at Only: $415,000
For more Information Call:
(352) 279-4408
Address: 2727 Juliet Drive, DELTONA, FL 32738
Property Location and Similar Properties
- MLS#: O6239587 ( Residential )
- Street Address: 2727 Juliet Drive
- Viewed: 8
- Price: $415,000
- Price sqft: $204
- Waterfront: No
- Year Built: 2001
- Bldg sqft: 2036
- Bedrooms: 4
- Total Baths: 2
- Full Baths: 2
- Garage / Parking Spaces: 2
- Days On Market: 67
- Additional Information
- Geolocation: 28.9386 / -81.1911
- County: VOLUSIA
- City: DELTONA
- Zipcode: 32738
- Elementary School: Friendship Elem
- Middle School: Galaxy Middle
- High School: Pine Ridge High School
- Provided by: CHAMBERLAIN REALTY LLC
- Contact: Amanda Weishaupt
- 407-542-3033
- DMCA Notice
-
DescriptionRECENT PRICE REDUCTION!!! MOTIVATED SELLER!!!! This home comes with an open floor plan and tile flooring throughout the common areas. Very well maintained home with a perfect touch of comfort and charm. The living room has a beautiful accent wall with a built in frame for your television and vaulted 10' ceilings. Plenty of space for entertaining and storage in the four bedrooms, all with ceiling fan lights. Large spacious bedrooms with large closets. One side of the house has two bedrooms with a bathroom between them with a beautiful accent wall, another bedroom closer to the front of the house with a wardrobe and the primary suite is on the other side of the house. The primary is very spacious with his and her walk in closets and vanities. A separate room for the toilet for pure privacy and function with a shower and garden tub. Plenty of natural lighting in this home. The kitchen is wide open with plenty of counter space and outlets, under mount lights on the cabinets, a pantry with built in storage shelves, hanging fruit holder, ample lighting, expansive two tier seating, trash can in a cabinet to hide it away, taller baking pan cabinets and new appliances and faucet. Fridge has a hidden water and ice maker. The kitchen opens up to a breakfast nook or dining area. The house also includes an inside laundry room with a ton of storage and for hanging space. There is another spacious room for a formal dining room or office space. The house is also equipped with a cozy front porch with a swing. The marvelous fenced in covered back patio is open with a nice large storage shed with lots of storage overlooking an only 2.5 year old custom built saltwater pool with an exquisite travertine decking. The pool has an amazing hot tub that spills over into the pool through a Waterfall with three different areas in the pool for seating and two tables for the ultimate relaxation for lounging. Enjoy night swimming with the built in lights with varying color options and tv mount and hookup for outside tv viewing from the patio furniture, pool or hot tub. It has a 2 car attached garage with epoxy flooring. There is a large storage attic accessible through the garage. Additional highlights include new HVAC unit (2 years ago) with larger than normal ducts in the primary bedroom, newer roof (4 5 years old), brand new garage door (April 2024), custom fitted window Hurricane/storm covers, new keyless lock front door handle, two hose hookups outside and several outside outlets. Space still available on breaker box if needed. Underground electrical lines making the chances of power outages during storms much less likely. New solar panels which are only 2 years old that were installed and inspected when the HVAC system was updated which make it so there is no electric bill even with the pool and hot tub. This is a must see, rare find close to Daytona Beach and Orlando. Square footage received from tax rolls. All information recorded in the MLS intended to be accurate but cannot be guaranteed. Buyer(s) responsible for verifying all information.
Payment Calculator
- Principal & Interest -
- Property Tax $
- Home Insurance $
- HOA Fees $
- Monthly -
Features
Building and Construction
- Covered Spaces: 0.00
- Exterior Features: French Doors, Other, Private Mailbox, Rain Gutters
- Fencing: Fenced, Wood
- Flooring: Carpet, Tile
- Living Area: 2036.00
- Other Structures: Shed(s)
- Roof: Shingle
Property Information
- Property Condition: Completed
Land Information
- Lot Features: In County
School Information
- High School: Pine Ridge High School
- Middle School: Galaxy Middle
- School Elementary: Friendship Elem
Garage and Parking
- Garage Spaces: 2.00
- Open Parking Spaces: 0.00
- Parking Features: None
Eco-Communities
- Pool Features: Chlorine Free, Deck, Gunite, Heated, In Ground, Lighting, Salt Water
- Water Source: Public
Utilities
- Carport Spaces: 0.00
- Cooling: Central Air
- Heating: Electric
- Pets Allowed: Cats OK, Dogs OK, Yes
- Sewer: Septic Tank
- Utilities: Cable Available, Electricity Available, Electricity Connected, Public
Finance and Tax Information
- Home Owners Association Fee: 0.00
- Insurance Expense: 0.00
- Net Operating Income: 0.00
- Other Expense: 0.00
- Tax Year: 2023
Other Features
- Appliances: Cooktop, Dishwasher, Electric Water Heater, Freezer, Ice Maker, Microwave, Range, Refrigerator
- Country: US
- Furnished: Unfurnished
- Interior Features: Ceiling Fans(s), Living Room/Dining Room Combo, Open Floorplan, Thermostat, Vaulted Ceiling(s)
- Legal Description: LOT 17 BLK 791 DELTONA LAKES UNIT 32 MB 27 PGS 101-118 INC PER OR 4718 PG 0814 PER OR 5972 PG 0418 PER OR 6360 PG 3893 PER OR 6379 PG 1277 PER OR 6435 PG 0018 PER MC 6711 PG 2066 PER OR 6921 PG 4758 PER OR 8194 PG 1484
- Levels: One
- Area Major: 32738 - Deltona / Deltona Pines
- Occupant Type: Owner
- Parcel Number: 81-30-32-61-0170
- Style: Ranch
- Zoning Code: R-1
Similar Properties
Nearby Subdivisions



