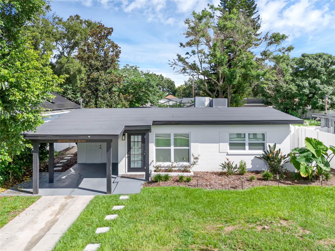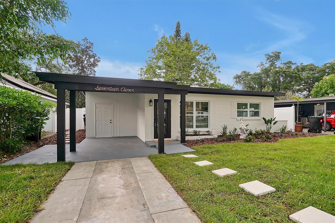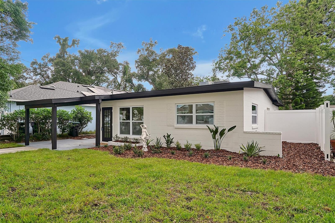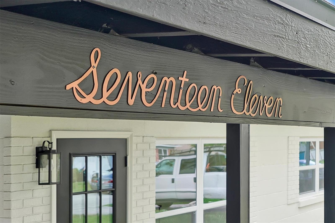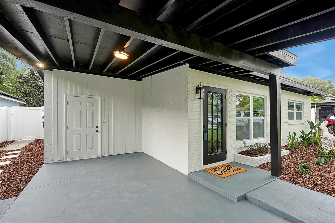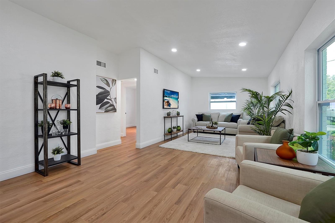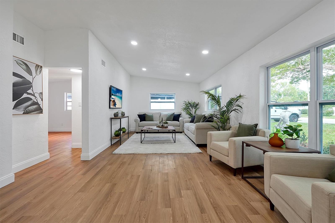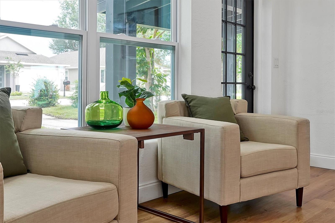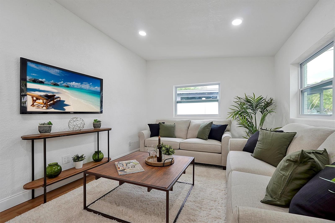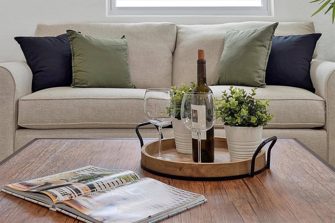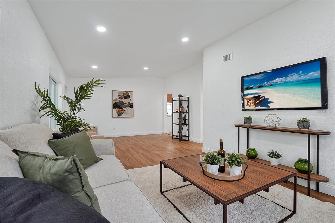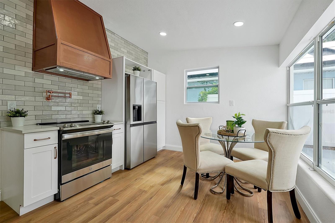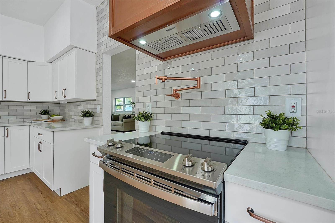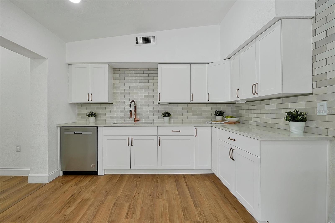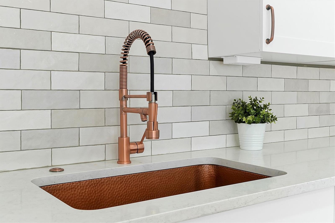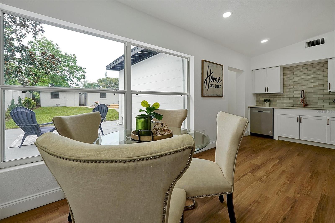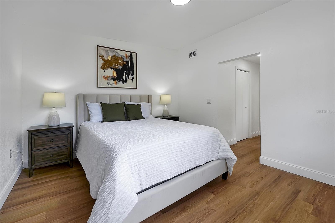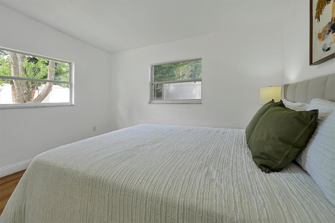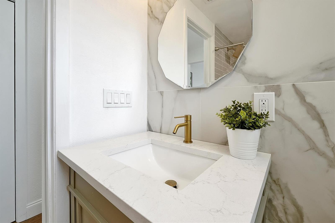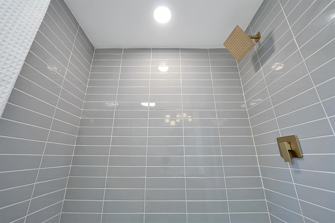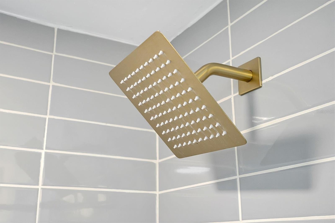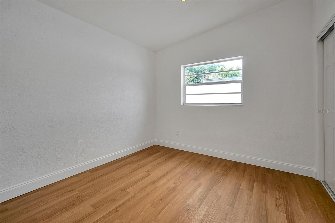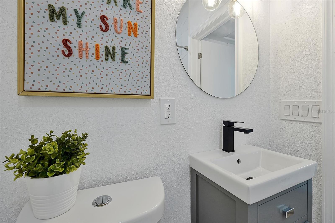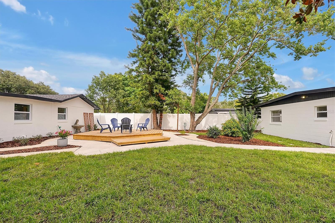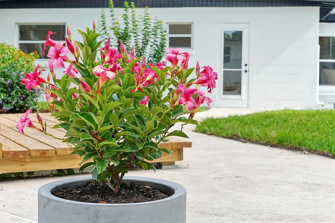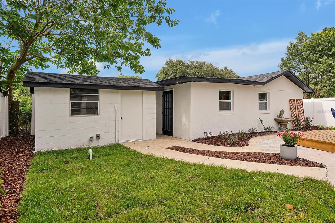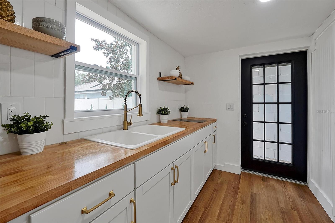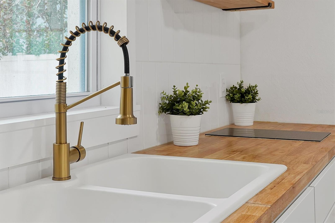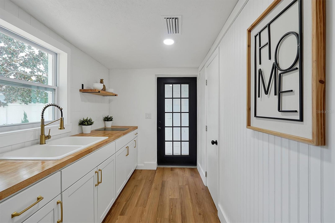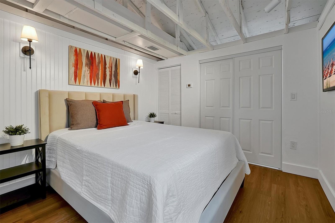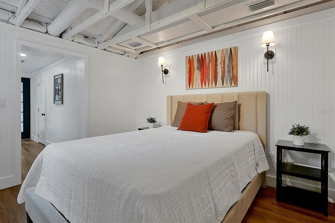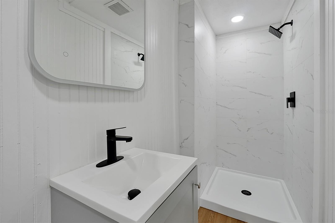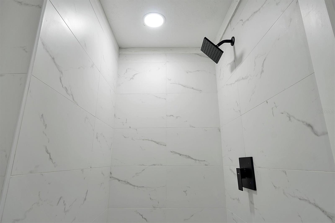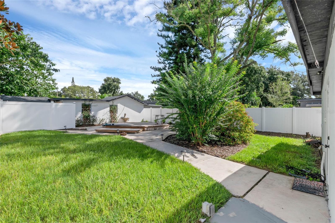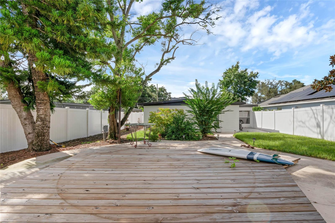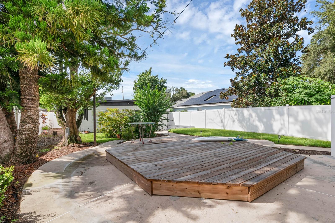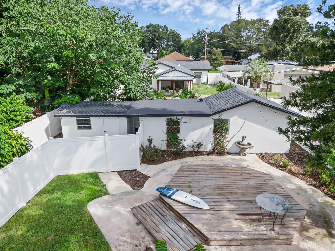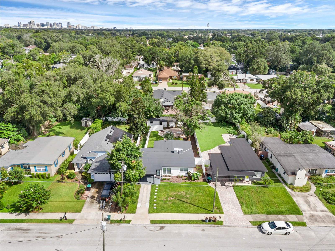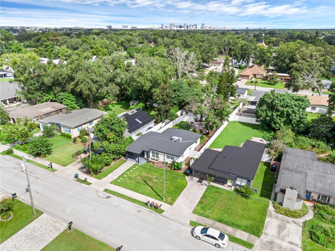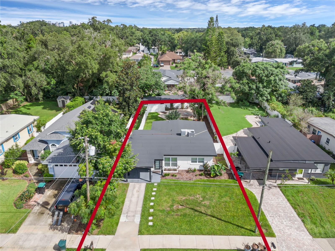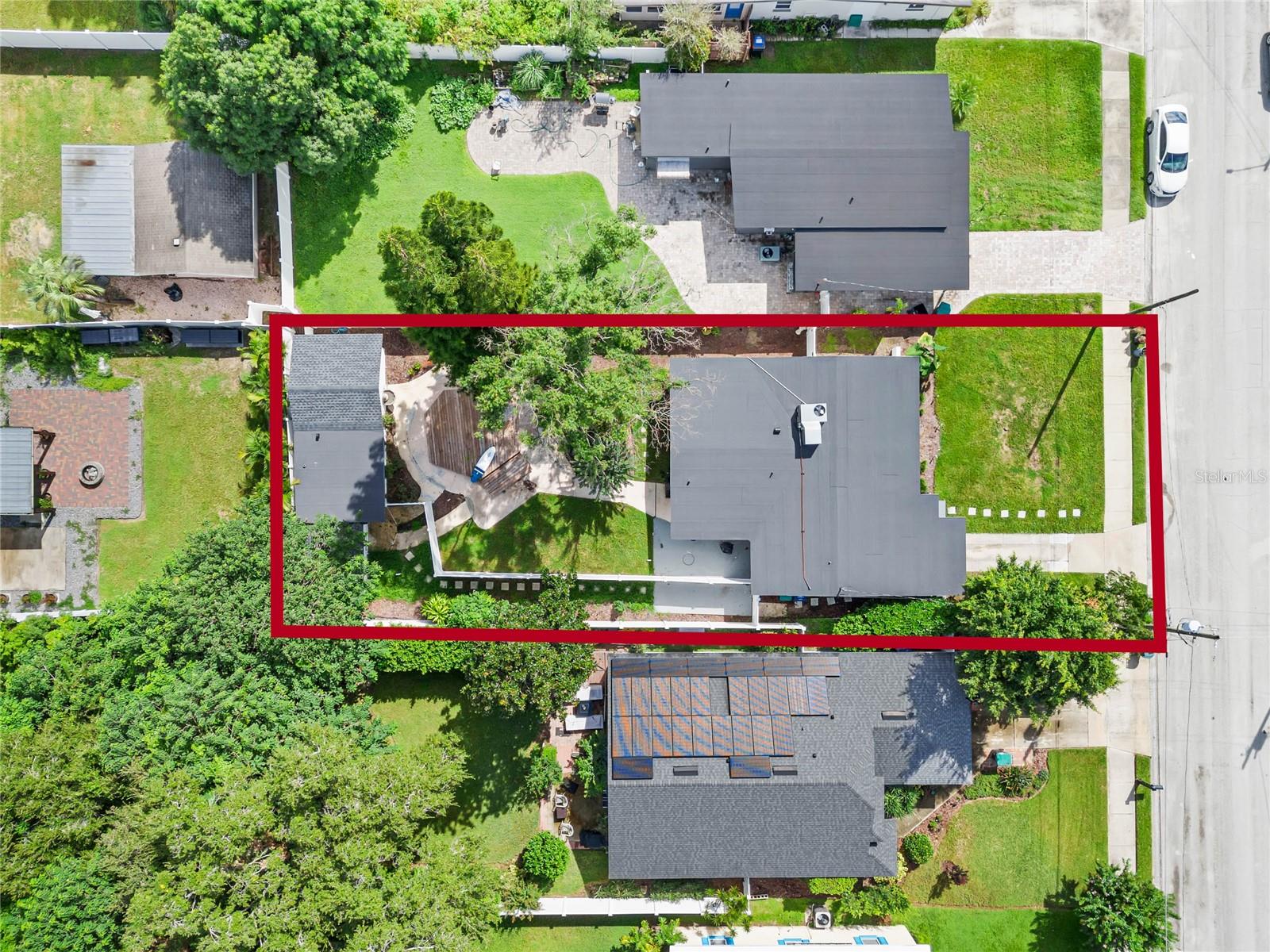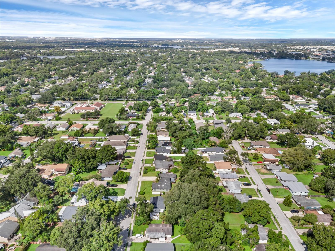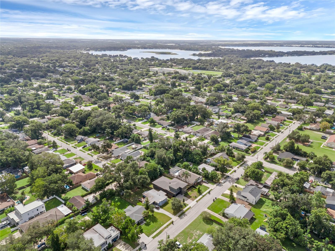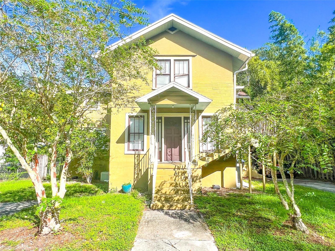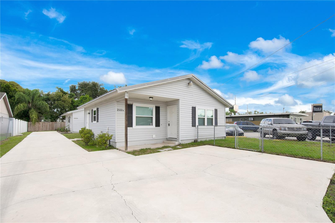1711 White Avenue, ORLANDO, FL 32806
Property Photos
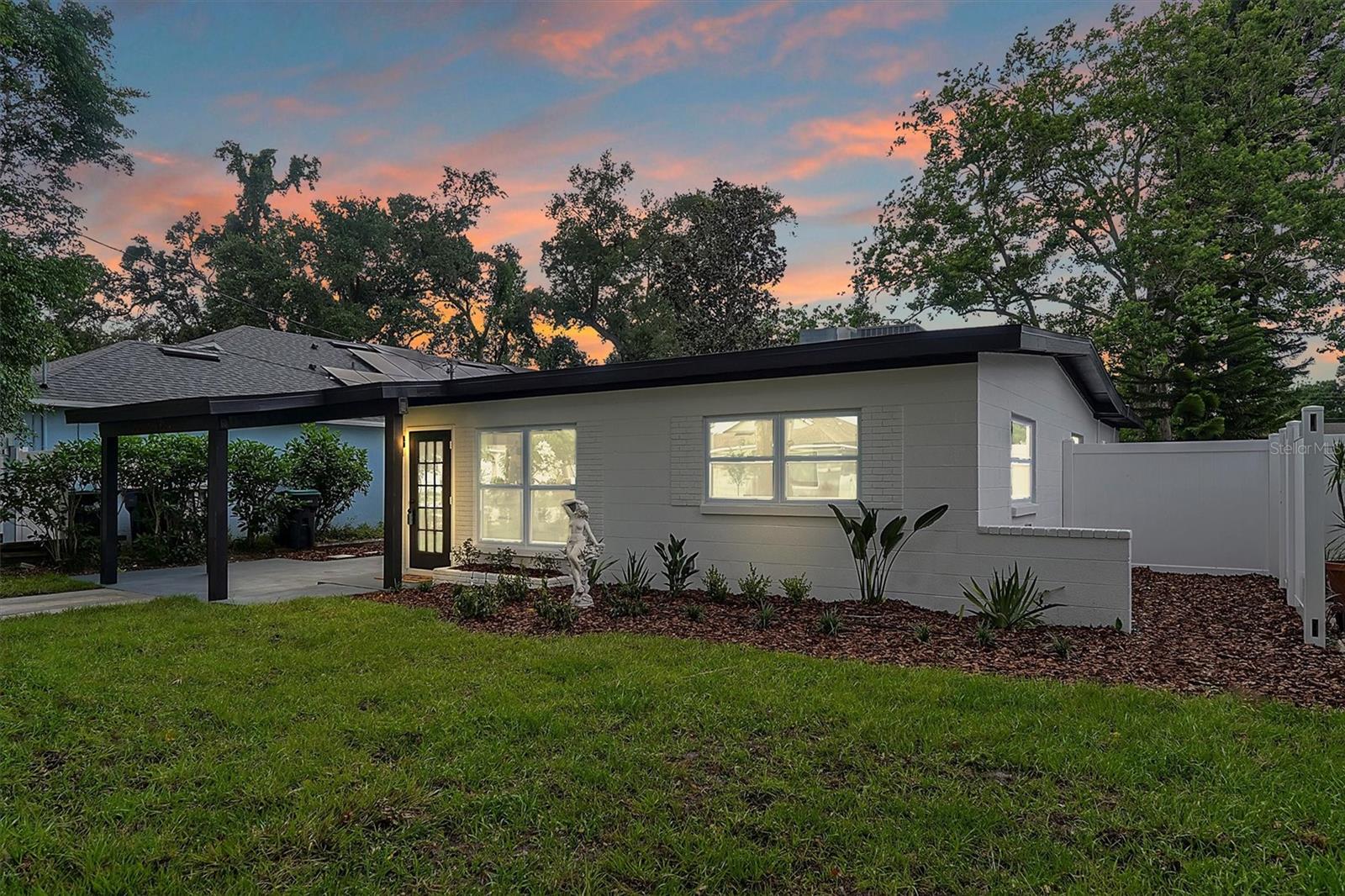
Priced at Only: $594,900
For more Information Call:
(352) 279-4408
Address: 1711 White Avenue, ORLANDO, FL 32806
Property Location and Similar Properties






- MLS#: O6241100 ( Residential Income )
- Street Address: 1711 White Avenue
- Viewed: 18
- Price: $594,900
- Price sqft: $309
- Waterfront: No
- Year Built: 1958
- Bldg sqft: 1924
- Garage / Parking Spaces: 1
- Days On Market: 121
- Additional Information
- Geolocation: 28.5024 / -81.3577
- County: ORANGE
- City: ORLANDO
- Zipcode: 32806
- Subdivision: Fernway
- Elementary School: Pershing Elem
- Middle School: PERSHING K 8
- High School: Boone High
- Provided by: MAINFRAME REAL ESTATE
- Contact: Patrick Pixley
- 407-513-4257

- DMCA Notice
Description
This property presents a fantastic investment opportunity or the perfect setup for personal use with added income potential. It features a beautifully renovated 2 bed, 2 bath main home and a 1 bed, 1 bath rental unit with a private entrance. You can choose to live in the front house while renting out the back unit, or lease for dual income. The back unit is currently leased for $1,450 a month, while the main home is rented for $2,950. The main house boasts a spacious living area, a gorgeous kitchen, and a split plan master suite. With a new roof, AC, floors, and fixtures throughout, this home offers modern comfort. Step outside to enjoy a large new deck and a freshly landscaped, tranquil yard. Located in Downtown Orlando's vibrant Sodo/Hourglass Districts, this property provides a prime location with endless possibilities!
Description
This property presents a fantastic investment opportunity or the perfect setup for personal use with added income potential. It features a beautifully renovated 2 bed, 2 bath main home and a 1 bed, 1 bath rental unit with a private entrance. You can choose to live in the front house while renting out the back unit, or lease for dual income. The back unit is currently leased for $1,450 a month, while the main home is rented for $2,950. The main house boasts a spacious living area, a gorgeous kitchen, and a split plan master suite. With a new roof, AC, floors, and fixtures throughout, this home offers modern comfort. Step outside to enjoy a large new deck and a freshly landscaped, tranquil yard. Located in Downtown Orlando's vibrant Sodo/Hourglass Districts, this property provides a prime location with endless possibilities!
Payment Calculator
- Principal & Interest -
- Property Tax $
- Home Insurance $
- HOA Fees $
- Monthly -
Features
Building and Construction
- Covered Spaces: 0.00
- Exterior Features: Irrigation System, Sidewalk, Storage
- Flooring: Laminate, Terrazzo, Tile
- Living Area: 1566.00
- Other Structures: Guest House, Shed(s), Storage, Workshop
- Roof: Membrane
Property Information
- Property Condition: Completed
Land Information
- Lot Features: Sidewalk, Paved
School Information
- High School: Boone High
- Middle School: PERSHING K-8
- School Elementary: Pershing Elem
Garage and Parking
- Garage Spaces: 0.00
- Open Parking Spaces: 0.00
- Parking Features: Covered, Driveway, On Street
Eco-Communities
- Water Source: Public
Utilities
- Carport Spaces: 1.00
- Cooling: Central Air
- Heating: Central
- Pets Allowed: Yes
- Sewer: Septic Tank
- Utilities: BB/HS Internet Available, Cable Available, Electricity Available, Electricity Connected, Public, Street Lights, Water Available, Water Connected
Finance and Tax Information
- Home Owners Association Fee: 0.00
- Insurance Expense: 0.00
- Net Operating Income: 0.00
- Other Expense: 0.00
- Tax Year: 2024
Other Features
- Accessibility Features: Enhanced Accessible, Grip-Accessible Features
- Appliances: Dishwasher, Electric Water Heater, Microwave, Range, Refrigerator
- Country: US
- Furnished: Negotiable
- Interior Features: Ceiling Fans(s), Eat-in Kitchen, Primary Bedroom Main Floor, Solid Surface Counters, Solid Wood Cabinets, Split Bedroom, Walk-In Closet(s)
- Legal Description: FERNWAY O/55 THE W 50 FT OF LOT 28 BLK B6
- Levels: One
- Area Major: 32806 - Orlando/Delaney Park/Crystal Lake
- Occupant Type: Tenant
- Parcel Number: 07-23-30-2696-06-282
- Possession: Close of Escrow
- Views: 18
- Zoning Code: R-1
Similar Properties
Nearby Subdivisions



