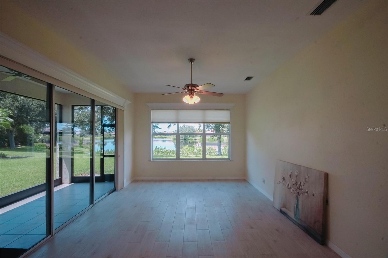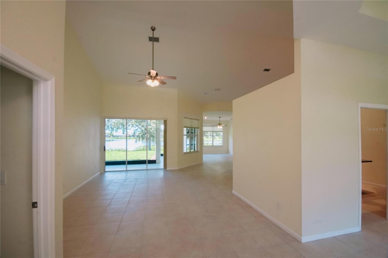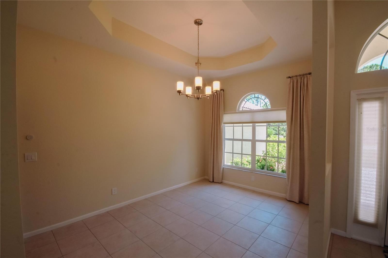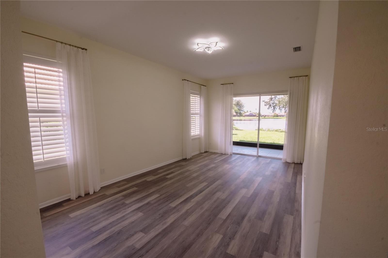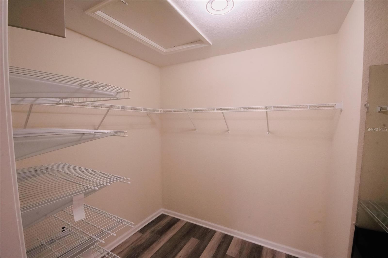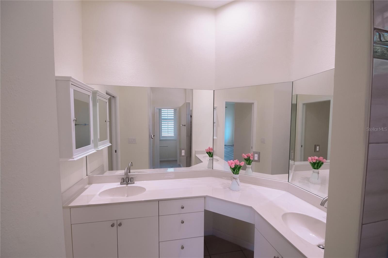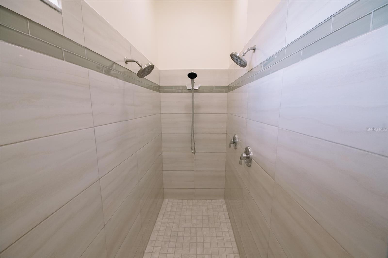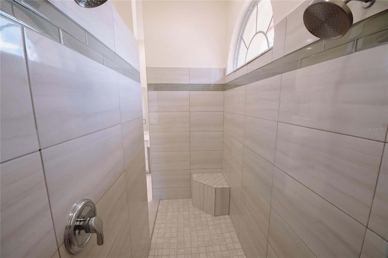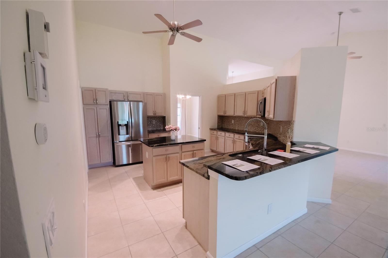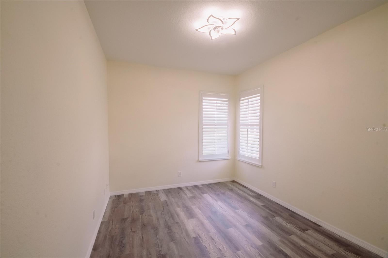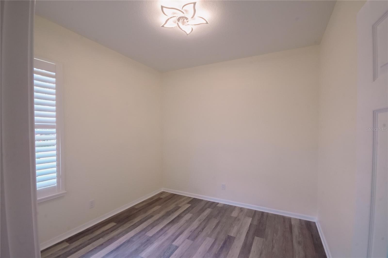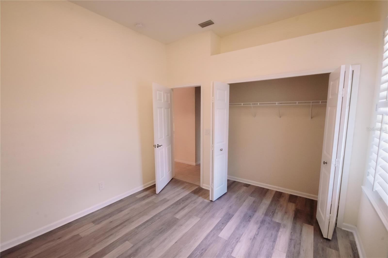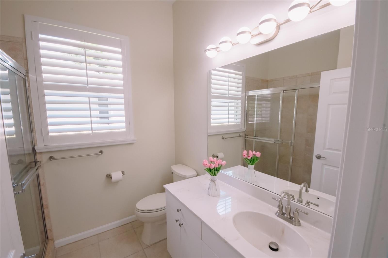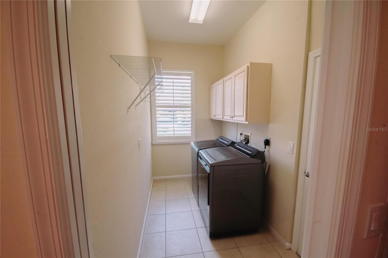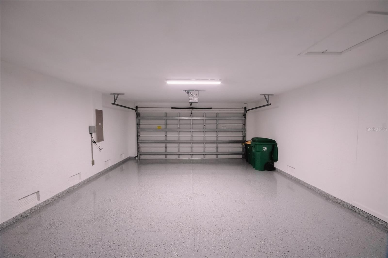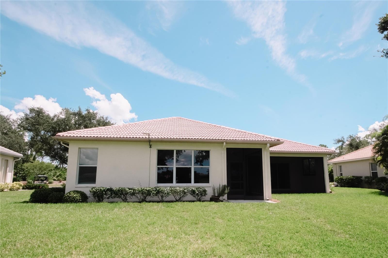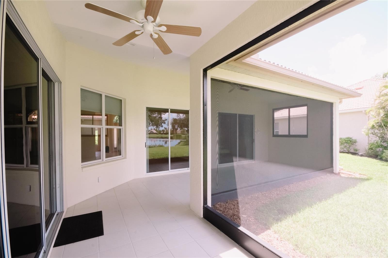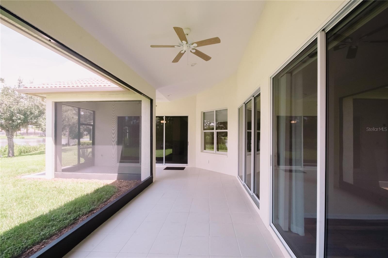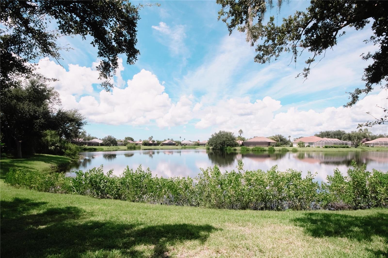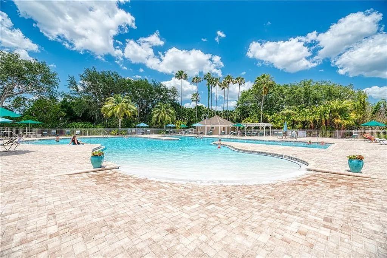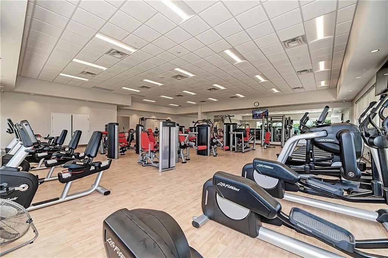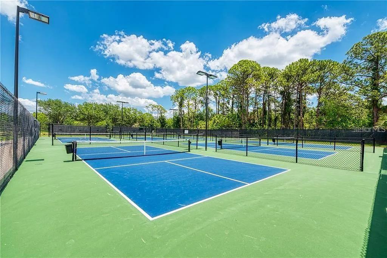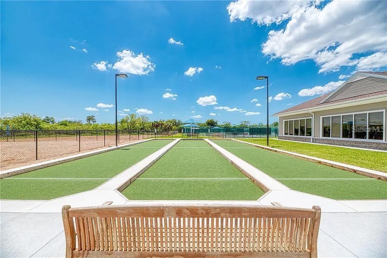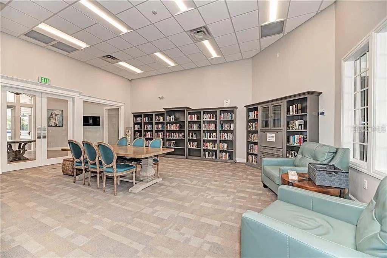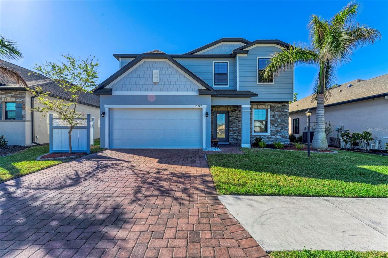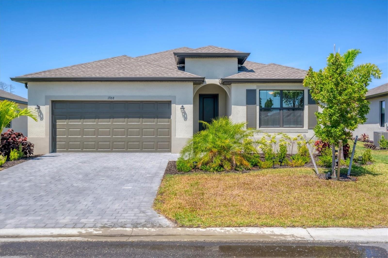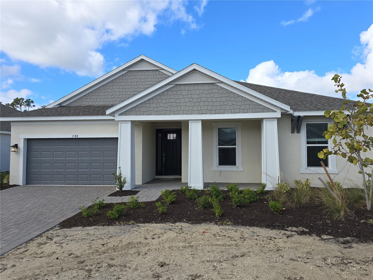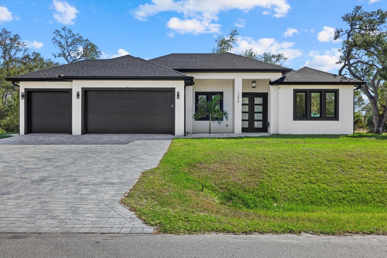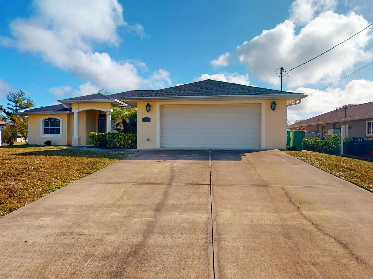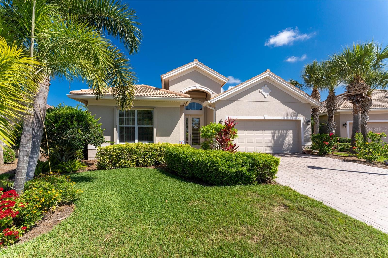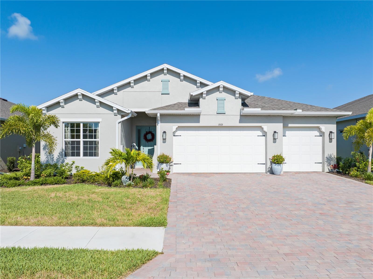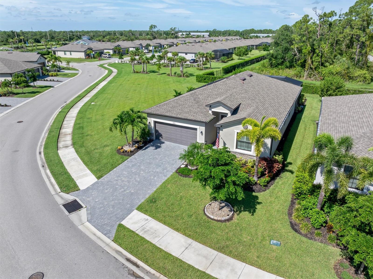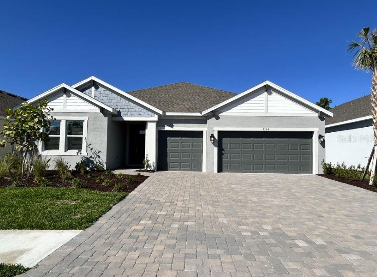Submit an Offer Now!
14455 Silver Lakes Circle, PORT CHARLOTTE, FL 33953
Property Photos
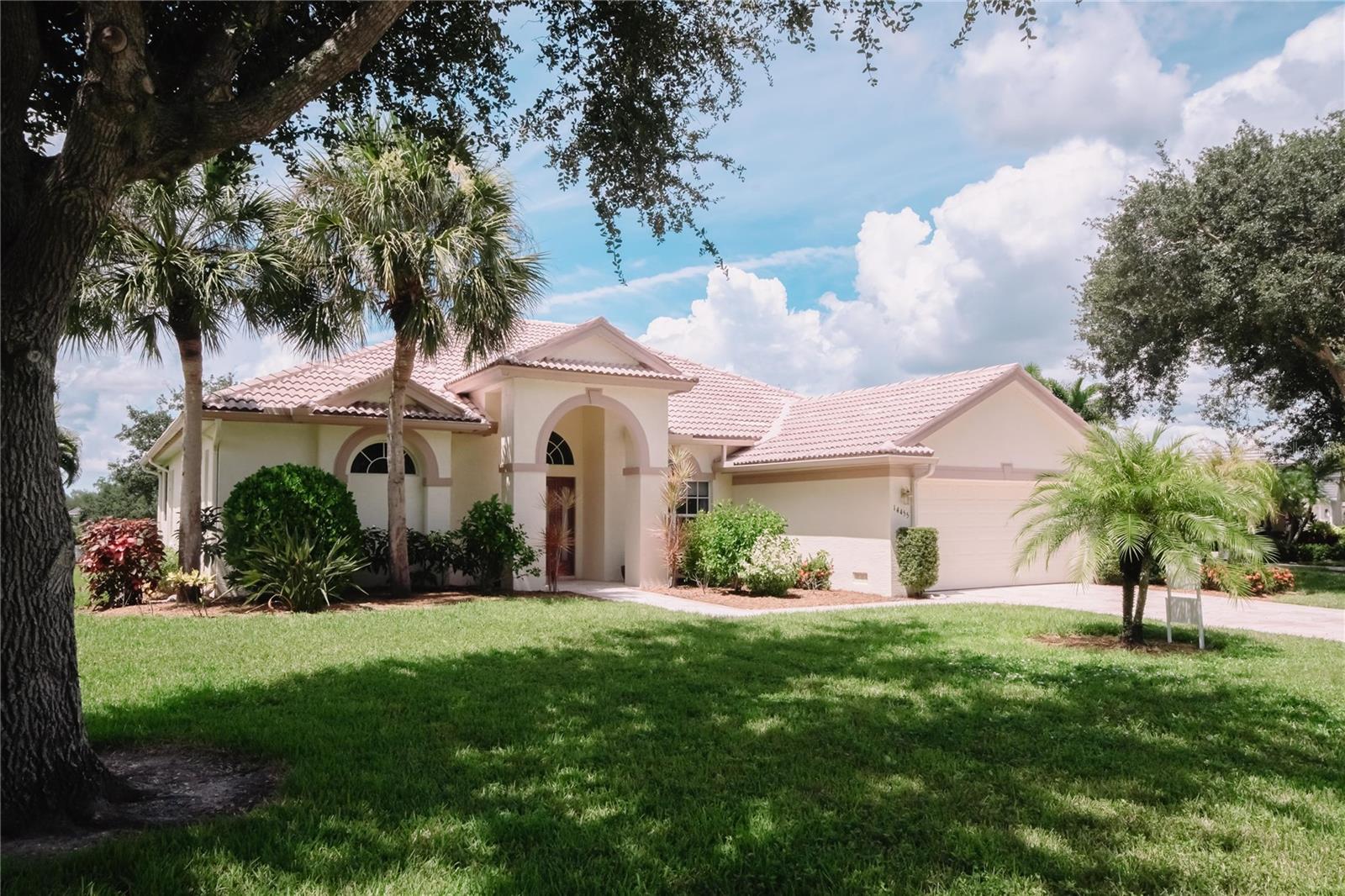
Priced at Only: $550,000
For more Information Call:
(352) 279-4408
Address: 14455 Silver Lakes Circle, PORT CHARLOTTE, FL 33953
Property Location and Similar Properties
- MLS#: O6241401 ( Residential )
- Street Address: 14455 Silver Lakes Circle
- Viewed: 8
- Price: $550,000
- Price sqft: $244
- Waterfront: Yes
- Wateraccess: Yes
- Waterfront Type: Lake
- Year Built: 2002
- Bldg sqft: 2257
- Bedrooms: 3
- Total Baths: 2
- Full Baths: 2
- Garage / Parking Spaces: 2
- Days On Market: 99
- Additional Information
- Geolocation: 26.9703 / -82.2173
- County: CHARLOTTE
- City: PORT CHARLOTTE
- Zipcode: 33953
- Subdivision: Silver Lakes At Riverwood
- Provided by: BEYCOME OF FLORIDA LLC
- Contact: Steven Koleno
- 804-656-5007
- DMCA Notice
-
Description2 257 sqft, 3 Bedroom, 2 Bathroom, 2 Car Garage, Lake Views This turnkey home has everything you need for comfortable living. The open concept living area is created for gatherings, with plenty of natural light, cozy atmosphere and breathtaking scenic, panoramic lake views and sunsets. The house was fully renovated in 2024. Watch a full video tour on You tube by searching 14455 Silver Lakes Cir,Pt Charlotte,FL 33953 KEY FEATURES: Riverwood is a Premier Golf and Resort Style Living community. This place provides a calm environment with 24/7 gated security. Youll have access to golf courses, scenic trails, and nearby fishing. Also an Olympic junior size community pool and spa (hot tub), Fitness Center which works 24/7 and Activity center, where you can play tennis, pickle ball, shuffleboard, bocce ball, and croquet. Residents also have access to the Riverwood Beach Club. Great location: just 5 miles from several major plazas and 20 miles from Boca Grande, a beautiful island known for its emerald crystal clear waters and powdery sand beaches. Also, 14 miles from Punta Gorda Airport. Quiet place as the house is located on a secluded, very private cul de sac. No loud noises, no cars passing by. The house is right by the saltwater lake, so you don't need to go anywhere else to fish. You can catch fish like bass, snook, red fish and more. This home has stunning view of the lake from large panoramic windows in the living room and master bedroom, enjoy floridian breathtaking sunsets. A spacious outdoor covered lanai with a "Picture" Screen. The luxury large Roman shower with three shower heads and dual sinks lets you experience a spa like retreat. The spacious layout is thoughtfully crafted to provide easy access, making it exceptionally convenient. The wide entry and barrier free design ensure a comfortable experience, enhancing mobility and independence. The home is equipped with premium blinds, some of which are electric, allowing for easy light control and added convenience. The built in pest control system, which keeps unwanted critters at bay and ensures your home remains a sanctuary free from pests. The master bedroom features a spacious walk in closet, providing ample storage space. The home includes sliding doors. The kitchen features modern, high quality appliances, including a stainless steel refrigerator, dishwasher, oven, and microwave. The laundry room is also equipped with high quality appliances and utility sink The spacious patio, which features a screen enclosure to keep bugs out while you enjoy the outdoors. The oversized garage features a new epoxy floor and a spacious stamped concrete driveway. Don't miss the chance to make this dream home yours schedule a visit today!
Payment Calculator
- Principal & Interest -
- Property Tax $
- Home Insurance $
- HOA Fees $
- Monthly -
Features
Building and Construction
- Covered Spaces: 0.00
- Exterior Features: Irrigation System, Rain Gutters, Sliding Doors
- Flooring: Ceramic Tile, Epoxy, Luxury Vinyl, Tile
- Living Area: 2257.00
- Roof: Tile
Property Information
- Property Condition: Completed
Garage and Parking
- Garage Spaces: 2.00
- Open Parking Spaces: 0.00
Eco-Communities
- Water Source: Public
Utilities
- Carport Spaces: 0.00
- Cooling: Central Air
- Heating: Electric
- Pets Allowed: Yes
- Sewer: Public Sewer
- Utilities: BB/HS Internet Available, Cable Connected, Electricity Connected, Public, Sprinkler Recycled, Street Lights, Underground Utilities
Finance and Tax Information
- Home Owners Association Fee: 139.00
- Insurance Expense: 0.00
- Net Operating Income: 0.00
- Other Expense: 0.00
- Tax Year: 2023
Other Features
- Appliances: Cooktop, Dishwasher, Disposal, Dryer, Electric Water Heater, Ice Maker, Microwave, Range, Refrigerator, Washer
- Association Name: Riverwood
- Association Phone: 239-939-5775
- Country: US
- Furnished: Unfurnished
- Interior Features: Cathedral Ceiling(s), Ceiling Fans(s), Eat-in Kitchen, High Ceilings, In Wall Pest System, Primary Bedroom Main Floor, Solid Wood Cabinets, Split Bedroom, Stone Counters, Vaulted Ceiling(s), Walk-In Closet(s)
- Legal Description: SLR 000 0000 0010 SILVER LAKES AT RIVERWOOD LT 10 2076/504 DC3768/605-JJZ PR13-775-AHZ DC3768/606-AHZ LOA3771/2093 3801/767 3801/769 3801/770 3801/771 4161/1808 4726/2039
- Levels: One
- Area Major: 33953 - Port Charlotte
- Occupant Type: Vacant
- Parcel Number: 402128176003
- Zoning Code: PD
Similar Properties
Nearby Subdivisions
Bay Ridge
Biscayne
Biscayne Landing
Biscayne Landing Ii
Biscayne Lndg
Biscayne Lndg North
Cayman
Cove At West Port
Cove At West Port Phase 2 Lt 7
Covewest Port Ph 1b
Covewest Port Ph 2 3
El Jobean
El Jobean Ward 01
El Jobean Ward 05
El Jobean Ward 07 Plan 01
Eljobean Ward 01
Fairway Lake At Riverwood
Hammocks
Hammocks At West Port
Hammocks At West Port Phase Ii
Hammocks At West Port Phase Iv
Hammockswest Port Ph 1
Hammockswest Port Ph I
Hammockswest Port Ph Ii
Hammockswest Port Phs 3 4
Harbour Village Condo
Isleswest Port Ph I
Isleswest Port Ph Ii
Not Applicable
Palmswest Port
Palmswest Port Ia
Peachland
Port Charlotte
Port Charlotte Sec 024
Port Charlotte Sec 029
Port Charlotte Sec 032
Port Charlotte Sec 038
Port Charlotte Sec 03e
Port Charlotte Sec 047
Port Charlotte Sec 048
Port Charlotte Sec 049
Port Charlotte Sec 055
Port Charlotte Sec 057
Port Charlotte Sec 059
Port Charlotte Sec 061
Port Charlotte Sec 29
Port Charlotte Sec 32
Port Charlotte Sec 38
Port Charlotte Sec 47
Port Charlotte Sec 55
Port Charlotte Sec55
Port Charlotte Sub Sec 29
Port Charlotte Sub Sec 32
Port Charlotte Sub Sec 59
Riverbend Estates
Rivers Edge
Riverwood
Riverwood Un 4
Sawgrass Pointe Riverwood Un 0
Sawgrass Pointeriverwood
Sawgrass Pointeriverwood Un 02
Sawgrass Pointeriverwood Un 03
Sawgrass Pointeriverwood Un 05
Silver Lakes At Riverwood
Stonebridge At Riverwood
The Cove
The Cove At West Port
The Palms At West Port
The Tree Tops At Ranger Point
Tree Tops At Ranger Point
Villa Milano
Villa Milano Community Associa
Villa Milano Ph 01 02
Villa Milano Ph 4 5 6
Villa Milano Ph 46
Waterways Ph 01
West Port
Zzz Casper St Port Charlotte



