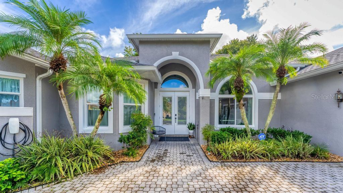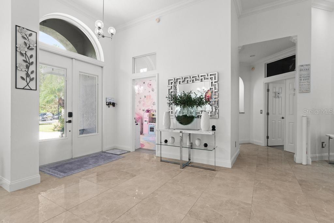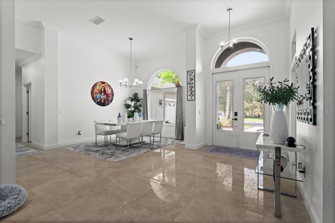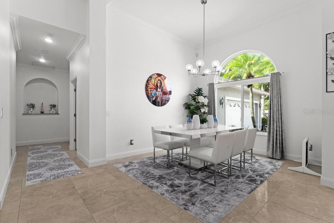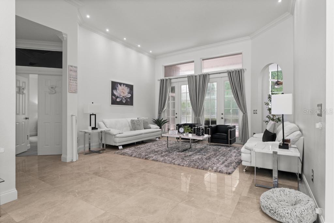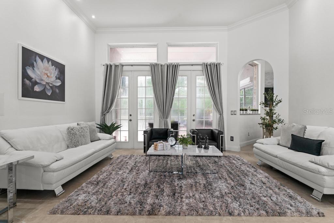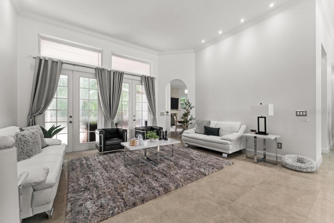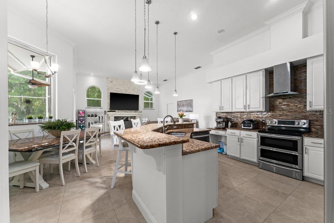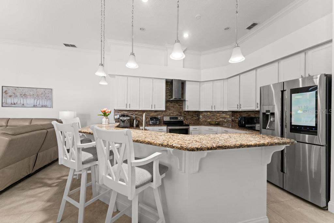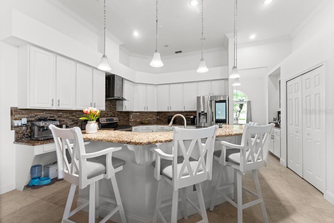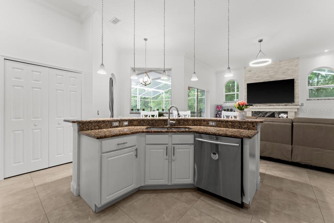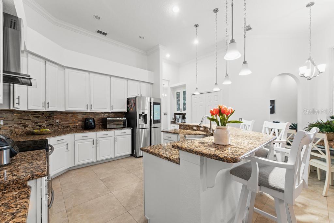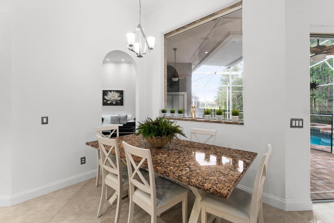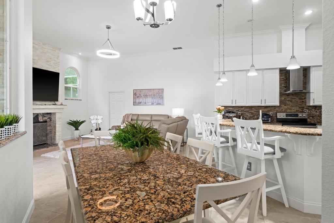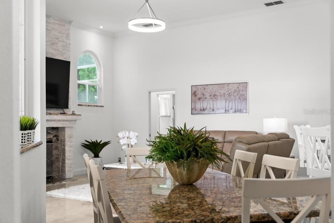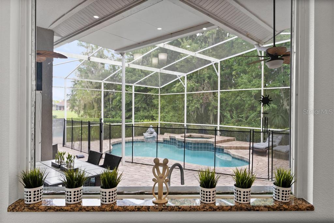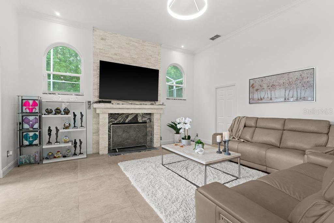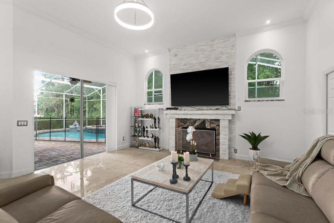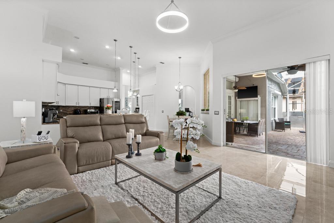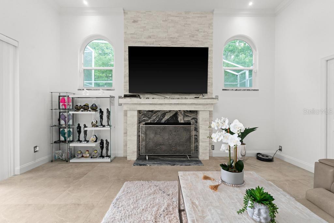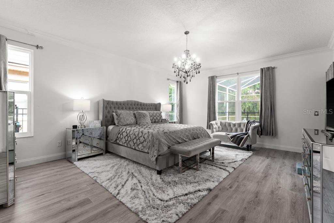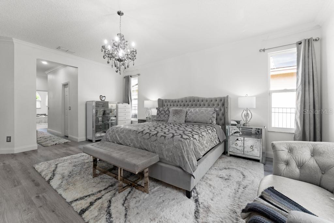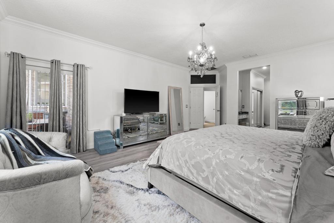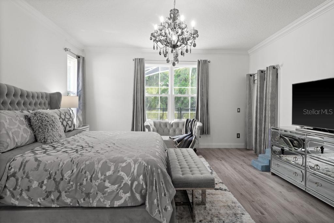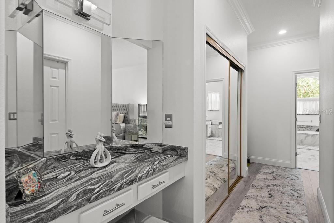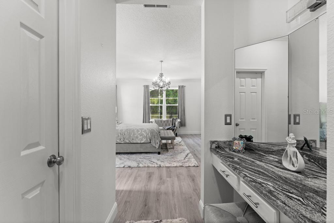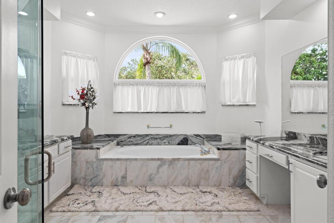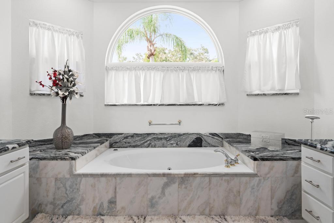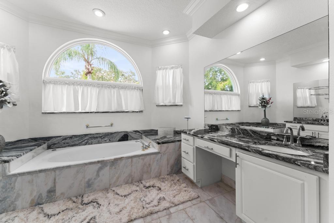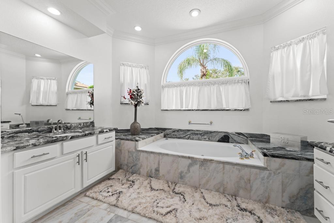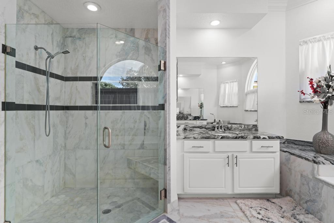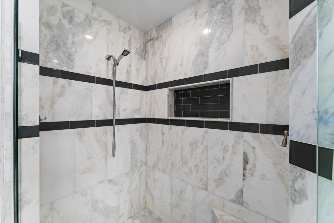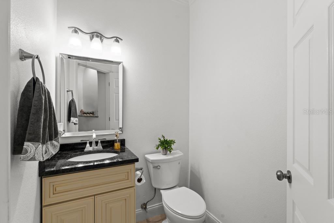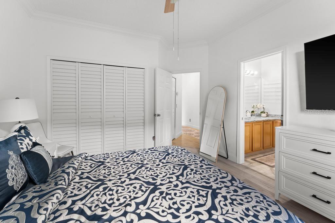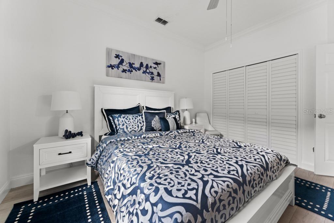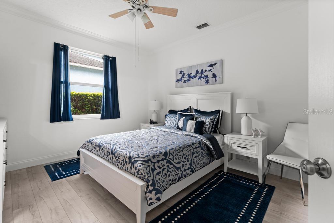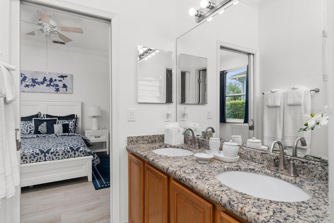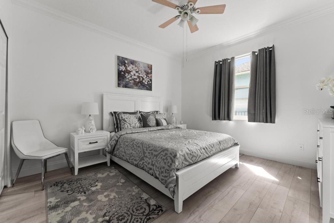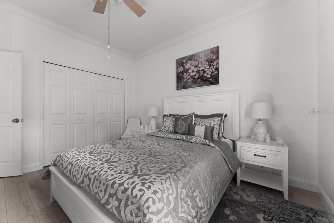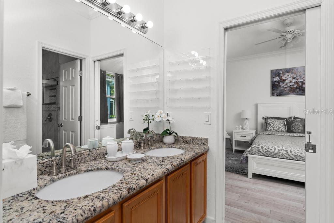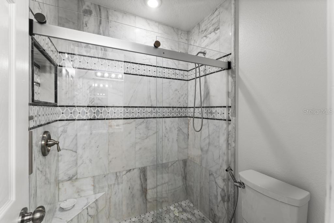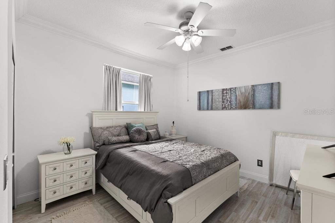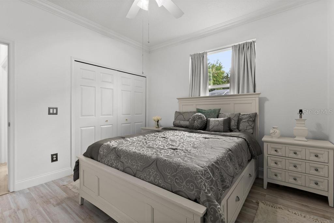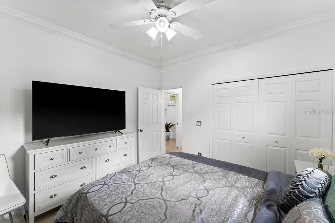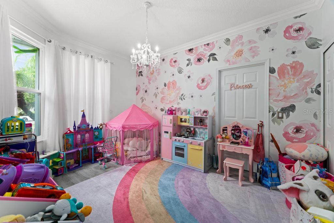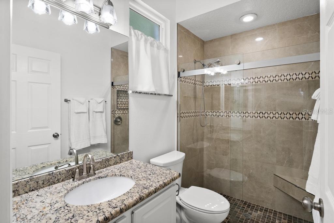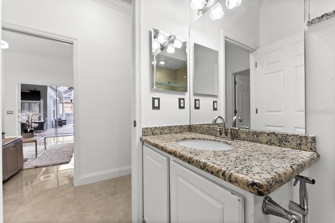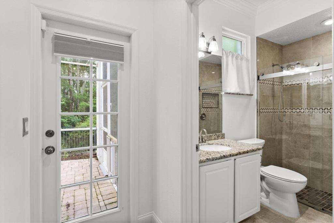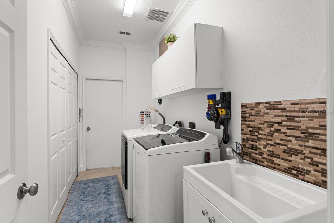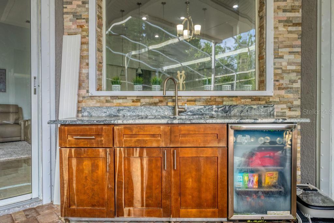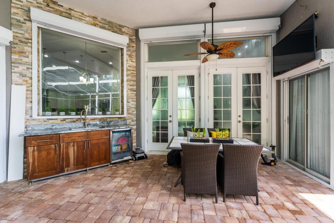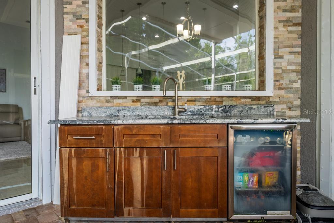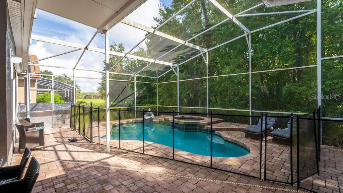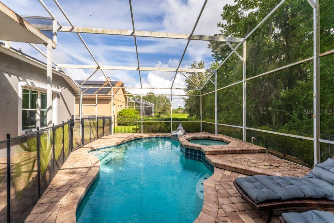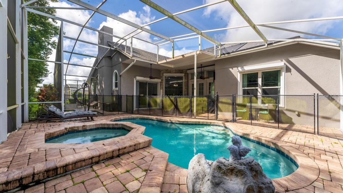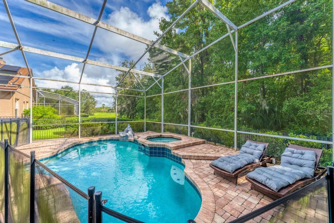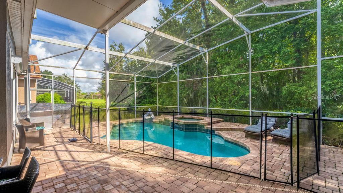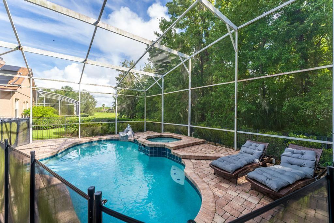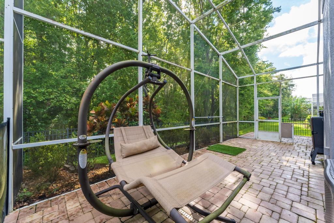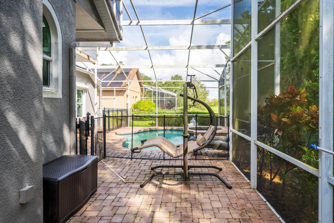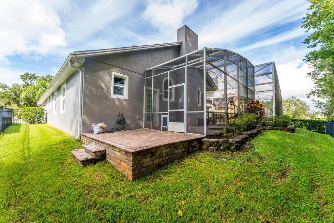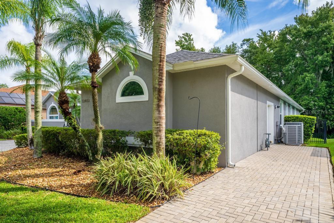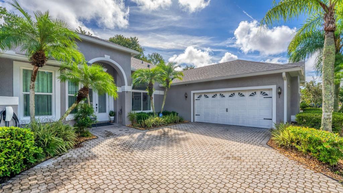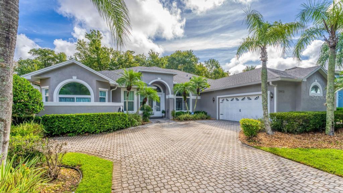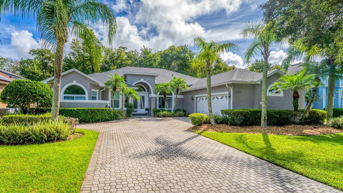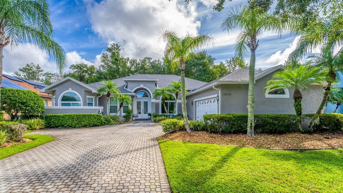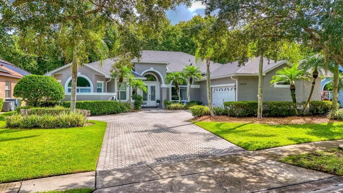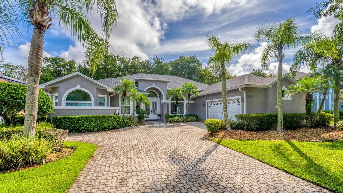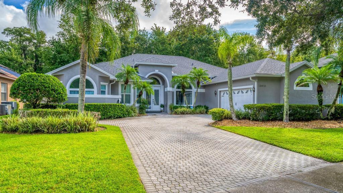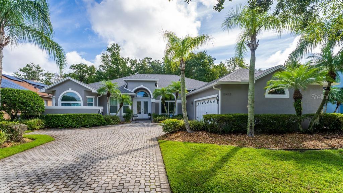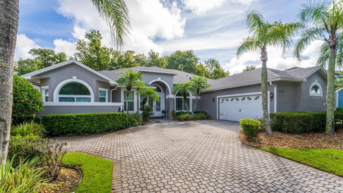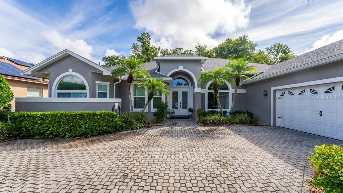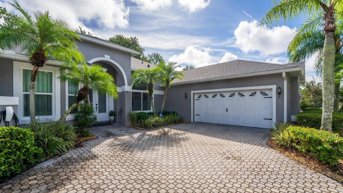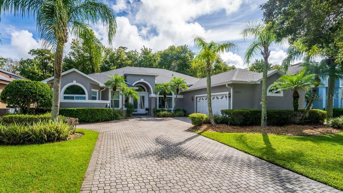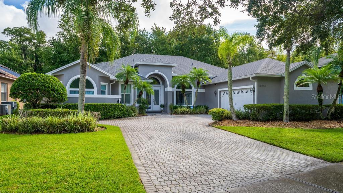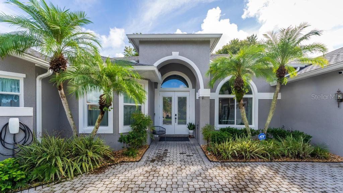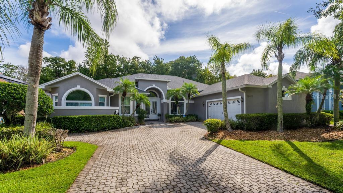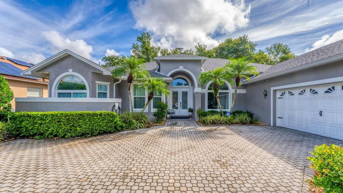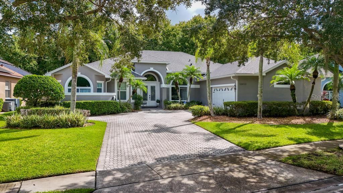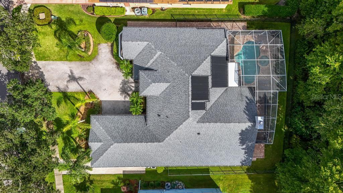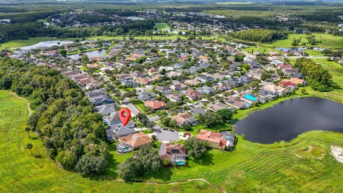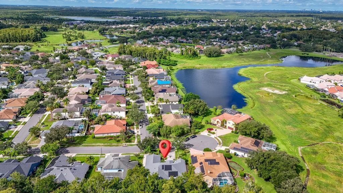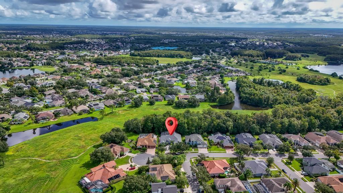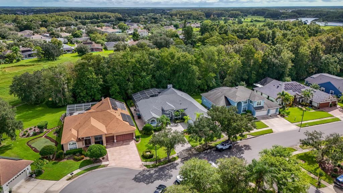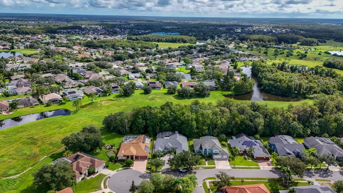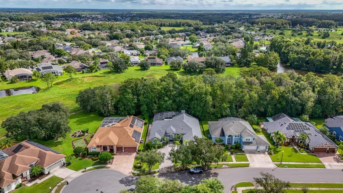Submit an Offer Now!
13413 Pointe Court, ORLANDO, FL 32828
Property Photos
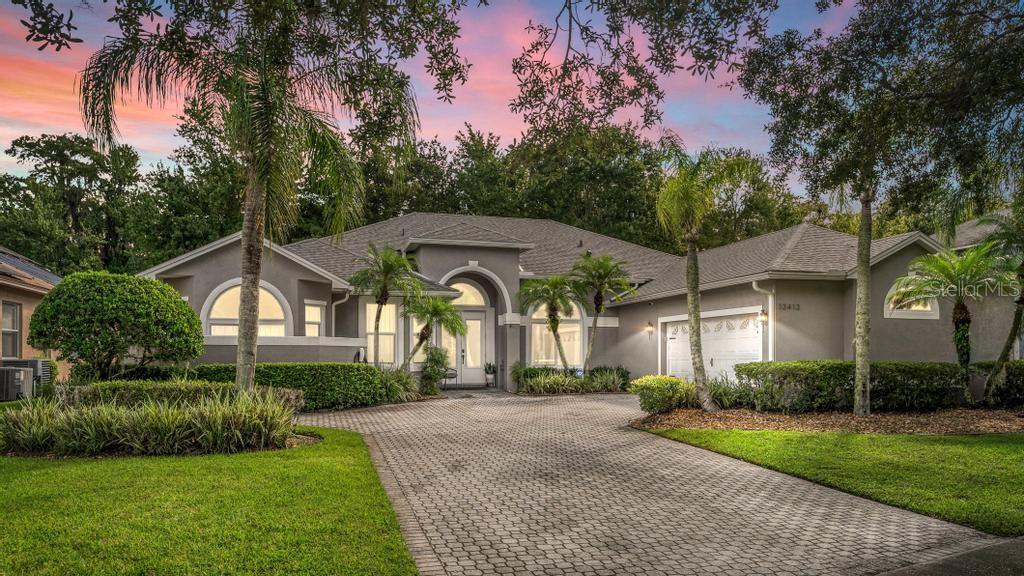
Priced at Only: $899,000
For more Information Call:
(352) 279-4408
Address: 13413 Pointe Court, ORLANDO, FL 32828
Property Location and Similar Properties
- MLS#: O6241466 ( Residential )
- Street Address: 13413 Pointe Court
- Viewed: 1
- Price: $899,000
- Price sqft: $224
- Waterfront: No
- Year Built: 1995
- Bldg sqft: 4008
- Bedrooms: 5
- Total Baths: 4
- Full Baths: 3
- 1/2 Baths: 1
- Garage / Parking Spaces: 2
- Days On Market: 7
- Additional Information
- Geolocation: 28.5307 / -81.1854
- County: ORANGE
- City: ORLANDO
- Zipcode: 32828
- Subdivision: Deer Run South Pud Ph 01 Prcl
- Elementary School: Sunrise Elem
- Middle School: Discovery Middle
- High School: Timber Creek High
- Provided by: 1ST CLASS REAL ESTATE LEGACY GROUP
- Contact: Don Sprenkel
- 407-801-2028
- DMCA Notice
-
DescriptionWelcome to this stunning, fully updated 5 bedroom, 3.5 bathroom pool home in the sought after Fairway Pointe neighborhood of Eastwood. Situated on a quiet cul de sac and backing up to conservation, this home offers both luxury and comfort. The home features a spacious 2 car garage with a dedicated golf cart door, complete with AC, and a Tesla charging station for added convenience. Inside, you'll find new laminate flooring in the bedrooms, porcelain tile in the main living areas, and elegant marble flooring in the Jack and Jill and master bathrooms. The freshly painted interior boasts soaring 12' ceilings, new windows installed in 2024, and spray foam insulation for maximum energy efficiency. The beautifully updated kitchen is a chefs dream with granite countertops, a dry bar, a breakfast bar, and stainless steel appliances. The special order breakfast table, custom made to match the countertops, is included with the home. The kitchen opens into the cozy family room, complete with a fireplace and sliding glass doors that lead to the patio and pool area. The oversized master suite offers a peaceful retreat with patio access, generous closet space, and a luxurious master bath. Adjacent to the master suite is a nursery room, providing added convenience for young families. This home is perfect for multi generational living, with a triple split layout that includes a private bedroom and bathroom suite, ideal for an in law or teenage retreat. The pool and spa are solar heated, and the outdoor space is plumbed for a summer kitchen, making it perfect for entertaining. Additional upgrades include two new AC units, a brand new roof, hurricane storm shutters, a tankless water heater, and a home video surveillance system for added security. Eastwood is a well established community known for its top rated schools, golf course, tennis courts, parks, and RV/boat storage. The home is also conveniently located within walking distance to a community park plus close to schools, shopping, dining options, and major highways. Don't miss this exceptional opportunity to own a move in ready, updated home in one of Eastwoods most desirable neighborhoods!
Payment Calculator
- Principal & Interest -
- Property Tax $
- Home Insurance $
- HOA Fees $
- Monthly -
For a Fast & FREE Mortgage Pre-Approval Apply Now
Apply Now
 Apply Now
Apply NowFeatures
Building and Construction
- Covered Spaces: 0.00
- Exterior Features: French Doors, Hurricane Shutters, Irrigation System, Sliding Doors
- Flooring: Laminate, Marble, Tile
- Living Area: 3128.00
- Roof: Shingle
Land Information
- Lot Features: Conservation Area, Cul-De-Sac
School Information
- High School: Timber Creek High
- Middle School: Discovery Middle
- School Elementary: Sunrise Elem
Garage and Parking
- Garage Spaces: 2.00
- Open Parking Spaces: 0.00
- Parking Features: Driveway, Garage Door Opener, Garage Faces Side, Golf Cart Garage, Golf Cart Parking
Eco-Communities
- Pool Features: Child Safety Fence, In Ground, Outside Bath Access, Screen Enclosure, Solar Heat
- Water Source: Public
Utilities
- Carport Spaces: 0.00
- Cooling: Central Air
- Heating: Central, Electric
- Pets Allowed: Yes
- Sewer: Public Sewer
- Utilities: BB/HS Internet Available, Cable Available, Electricity Connected, Public, Sewer Connected, Street Lights, Water Connected
Finance and Tax Information
- Home Owners Association Fee Includes: Cable TV, Pool, Internet, Maintenance Grounds, Management, Recreational Facilities
- Home Owners Association Fee: 402.00
- Insurance Expense: 0.00
- Net Operating Income: 0.00
- Other Expense: 0.00
- Tax Year: 2023
Other Features
- Appliances: Convection Oven, Dishwasher, Disposal, Range, Range Hood, Refrigerator, Tankless Water Heater, Wine Refrigerator
- Association Name: EastWood HOA Richard Eckelberry
- Association Phone: 407-823-9494
- Country: US
- Interior Features: Ceiling Fans(s), Dry Bar, Eat-in Kitchen, High Ceilings, Stone Counters, Walk-In Closet(s)
- Legal Description: DEER RUN SOUTH PUD PHASE 1 PARCEL 9 SECTION 1 27/6 LOT 23
- Levels: One
- Area Major: 32828 - Orlando/Alafaya/Waterford Lakes
- Occupant Type: Owner
- Parcel Number: 35-22-31-2023-00-230
- Possession: Close of Escrow
- View: Golf Course
- Zoning Code: P-D
Nearby Subdivisions
Augusta
Avalon Lakes Ph 01 Village I
Avalon Lakes Ph 02 Village G
Avalon Lakes Ph 02 Vlgs E H
Avalon Lakes Ph 03 Village C
Avalon Lakes Ph 3 Vlg D
Avalon Park
Avalon Park Model Center 4718
Avalon Park Northwest Village
Avalon Park South Ph 01
Avalon Park Village 02 4468
Avalon Park Village 04 Bk
Avalon Park Village 06
Bella Vida
Bridge Water
Bristol Estates At Timber Spri
Deer Run South Pud Ph 01 Prcl
East5
Eastwoodvillages 02 At Eastwoo
Huckleberry Fields
Huckleberry Fields Tr N1b
Huckleberry Fields Tr N2a
Huckleberry Fields Tr N6
Huckleberry Fields Tracts N9
Kensington At Eastwood
Kings Pointe
None
Northwood 4639
Other
River Oakstimber Spgs A C D
Seaward Plantation Estates Fif
Sherwood Forest
Spring Isle
Stone Forest
Stoneybrook
Stoneybrook Un X1
Stoneybrook Ut 09 49 75
Sussex Place Ph 1
Timber Isle
Timber Isle Ph 02
Tudor Grvtimber Spgs Ak
Turnberry Pointe
Villages 02 At Eastwood Ph 03
Waterford Chase East Ph 01a Vi
Waterford Chase East Ph 02 Vil
Waterford Chase Village Tr C2
Waterford Chase Village Tr D
Waterford Chase Village Tr F
Waterford Lakes
Waterford Lakes And Waterford
Waterford Lakes Ph 02 Tr N19
Waterford Lakes Tr N08
Waterford Lakes Tr N22 Ph 01
Waterford Lakes Tr N23a
Waterford Lakes Tr N25a Ph 01
Waterford Lakes Tr N31b
Waterford Trails
Waterford Trails Ph 2 East Vil
Waterford Trls Ph 02
Waterford Trls Ph 1
Waterford Trls Ph 3b
Waterford Trls Ph I
Woodbury Cove 461



