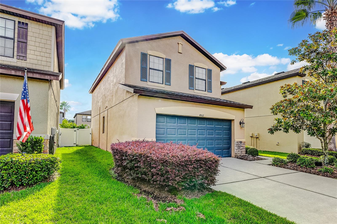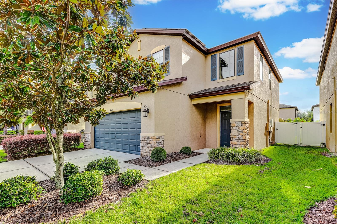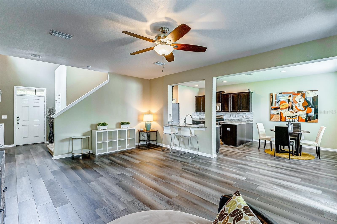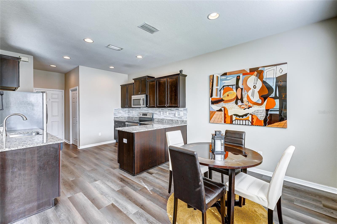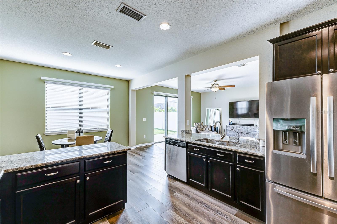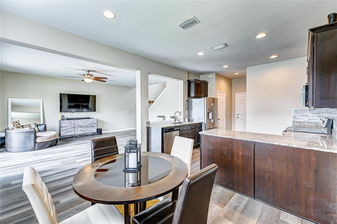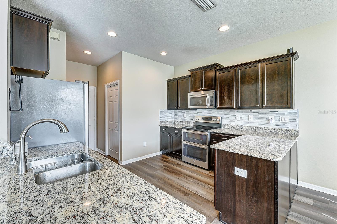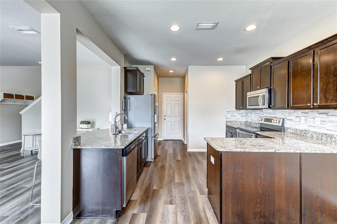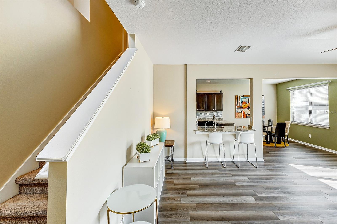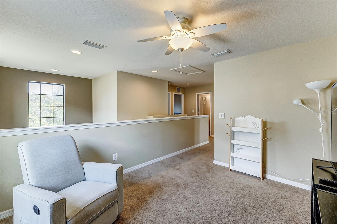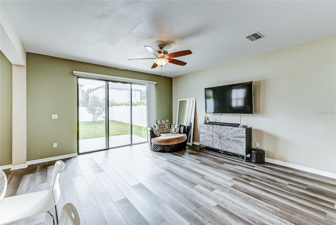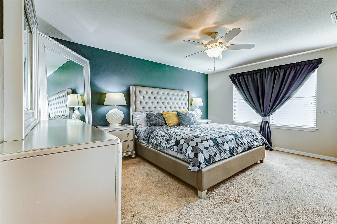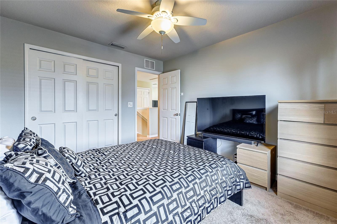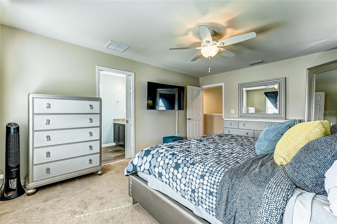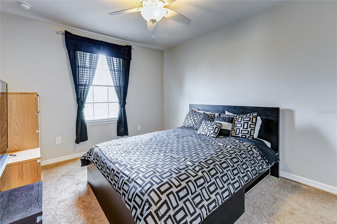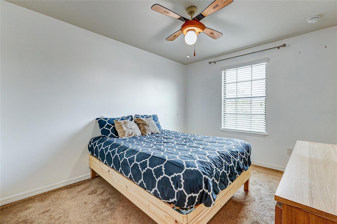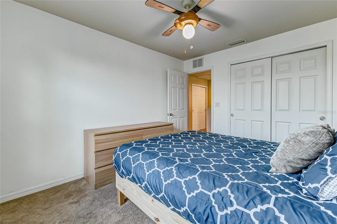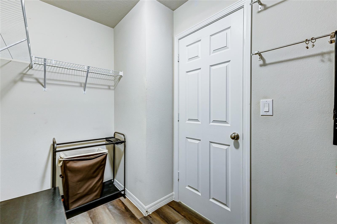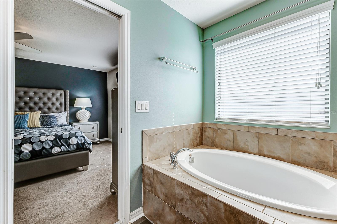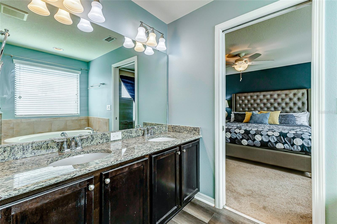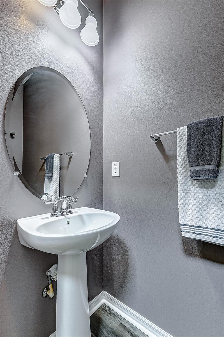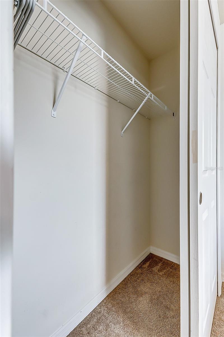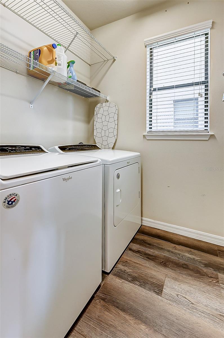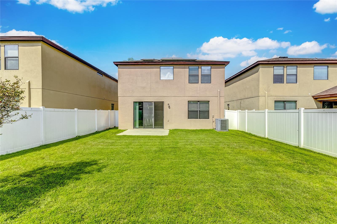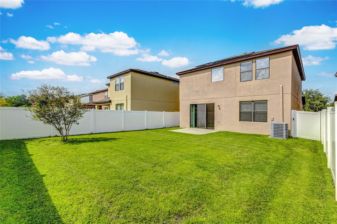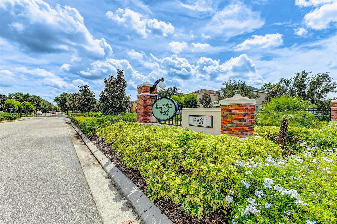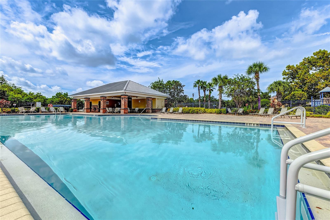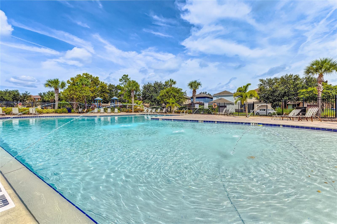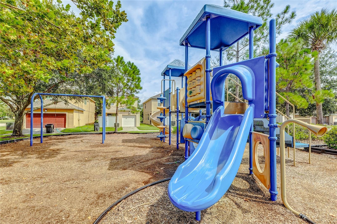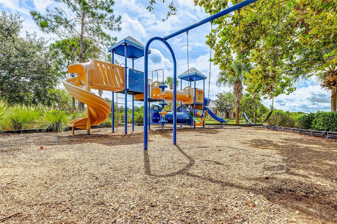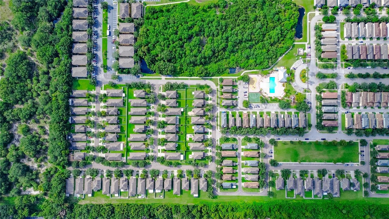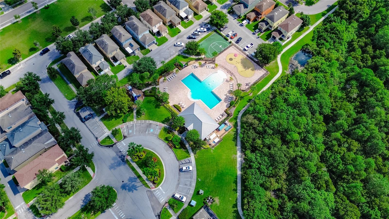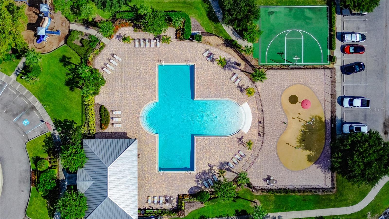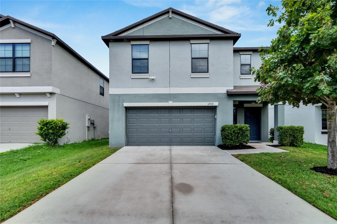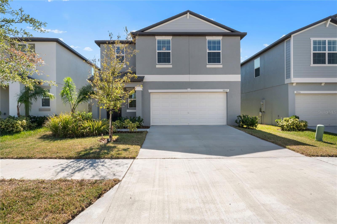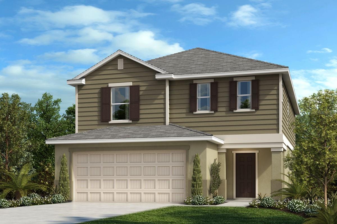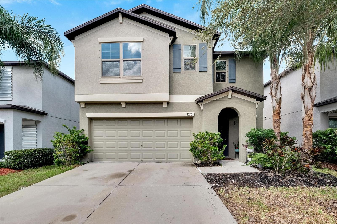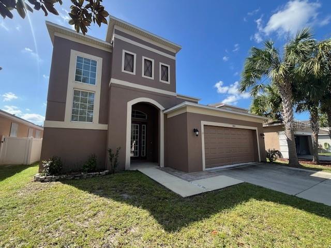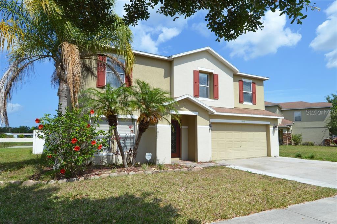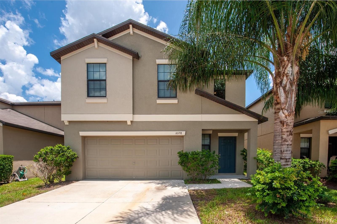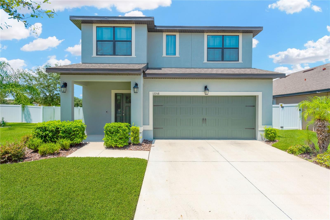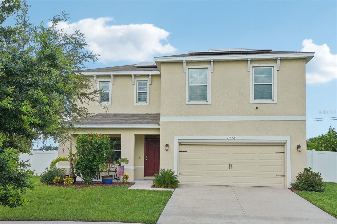Submit an Offer Now!
4502 Banyan Tree Place, RIVERVIEW, FL 33578
Property Photos
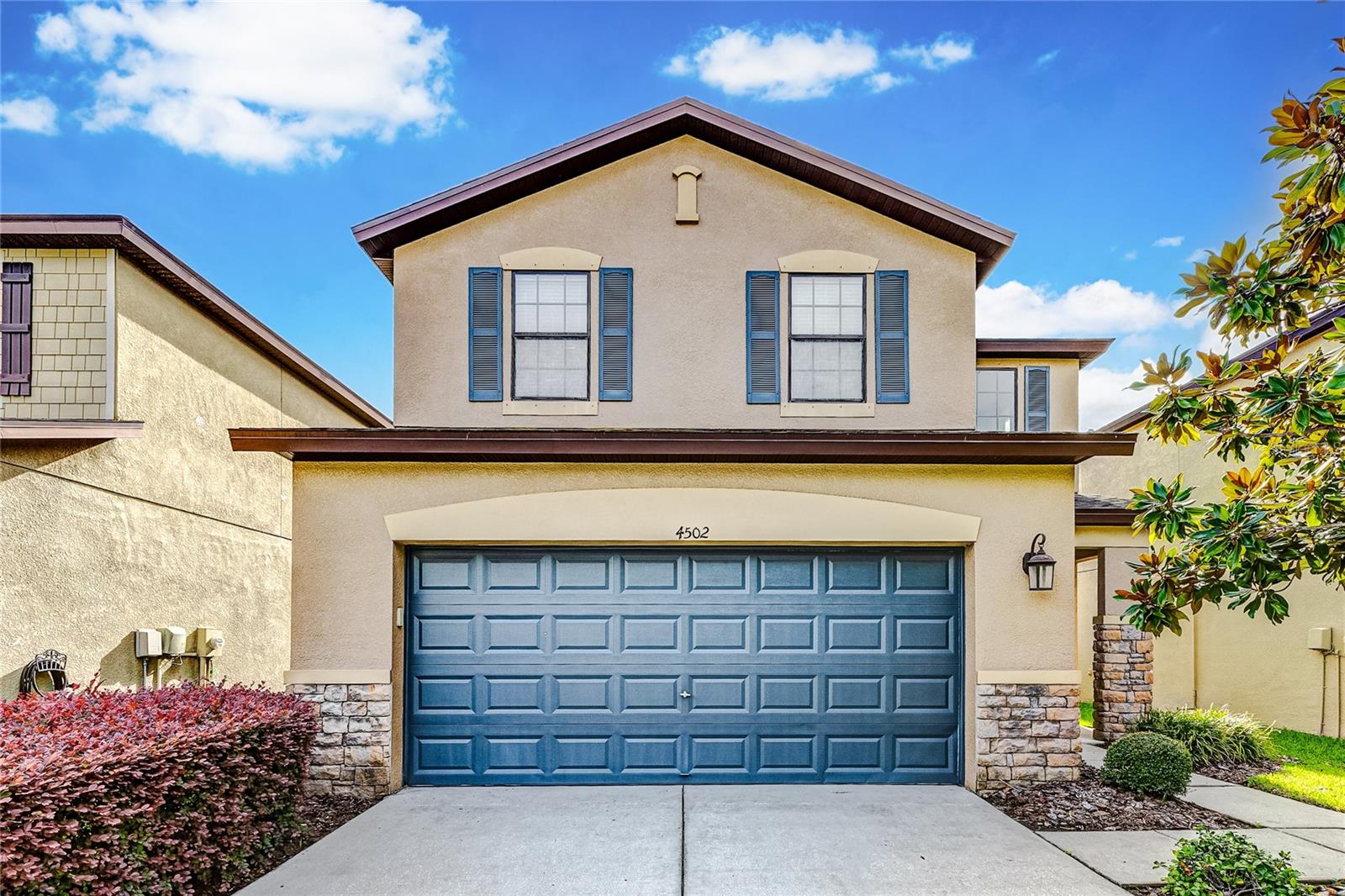
Priced at Only: $380,000
For more Information Call:
(352) 279-4408
Address: 4502 Banyan Tree Place, RIVERVIEW, FL 33578
Property Location and Similar Properties
- MLS#: O6241667 ( Residential )
- Street Address: 4502 Banyan Tree Place
- Viewed: 13
- Price: $380,000
- Price sqft: $163
- Waterfront: No
- Year Built: 2013
- Bldg sqft: 2328
- Bedrooms: 3
- Total Baths: 3
- Full Baths: 2
- 1/2 Baths: 1
- Garage / Parking Spaces: 1
- Days On Market: 64
- Additional Information
- Geolocation: 27.9072 / -82.3522
- County: HILLSBOROUGH
- City: RIVERVIEW
- Zipcode: 33578
- Subdivision: Magnolia Park Northeast Parcel
- Elementary School: Frost Elementary School
- Middle School: Giunta Middle HB
- High School: Spoto High HB
- Provided by: MY REALTY GROUP, LLC.
- Contact: Zory Quiroga Herrera
- 786-847-7421
- DMCA Notice
-
DescriptionWelcome to Magnolia Park, a highly sought after gated community in the heart of Riverview. is a modern family home with 3 bedrooms, 2.5 bathrooms, and a spacious loft that can serve as a playroom or office area. Situated in a pet friendly residential community, it offers excellent amenities like a swimming pool and recreational parks. Additionally, it is close to quality schools: Frost Elementary School, Giunta Middle HB, and Spoto High HB. The property is in an area not classified as a flood zone (Flood Zone: x), providing extra peace of mind for its residents. Ideally located close in proximity to Interstate 75, Interstate 4, and the Crosstown Expressway. Only a 20 minute commute to Downtown Tampa.
Payment Calculator
- Principal & Interest -
- Property Tax $
- Home Insurance $
- HOA Fees $
- Monthly -
Features
Building and Construction
- Basement: Other
- Covered Spaces: 0.00
- Exterior Features: Irrigation System, Sidewalk, Sliding Doors
- Flooring: Carpet, Linoleum
- Living Area: 1845.00
- Roof: Shingle
School Information
- High School: Spoto High-HB
- Middle School: Giunta Middle-HB
- School Elementary: Frost Elementary School
Garage and Parking
- Garage Spaces: 1.00
- Open Parking Spaces: 0.00
Eco-Communities
- Water Source: Public
Utilities
- Carport Spaces: 0.00
- Cooling: Central Air
- Heating: Central
- Pets Allowed: Yes
- Sewer: Public Sewer
- Utilities: BB/HS Internet Available, Cable Available, Cable Connected, Electricity Available, Electricity Connected
Finance and Tax Information
- Home Owners Association Fee: 192.00
- Insurance Expense: 0.00
- Net Operating Income: 0.00
- Other Expense: 0.00
- Tax Year: 2023
Other Features
- Appliances: Dishwasher, Disposal, Electric Water Heater, Microwave, Range, Refrigerator, Water Softener
- Association Name: Castle Group
- Country: US
- Interior Features: Ceiling Fans(s), Kitchen/Family Room Combo, Walk-In Closet(s)
- Legal Description: MAGNOLIA PARK NORTHEAST PARCEL D LOT 4 BLOCK 18
- Levels: Two
- Area Major: 33578 - Riverview
- Occupant Type: Vacant
- Parcel Number: U-01-30-19-9Q0-000018-00004.0
- Views: 13
- Zoning Code: PD
Similar Properties
Nearby Subdivisions
Ashley Oaks
Avelar Creek North
Avelar Creek South
Bloomingdale Hills Sec A U
Bloomingdale Hills Sec B U
Bloomingdale Hills Section A U
Bloomingdale Ridge
Bloomingdale Ridge Phase 2
Brandwood Sub
Bridges
Brussels Bay Ph Iii Iv
Covewood
Eagle Watch
Eagle Watch 2nd Add
Fern Hill
Fern Hill Ph 1a
Fern Hill Ph 1b
Gibsonton Area N Of River
Happy Acres Sub 1 S
Lake Fantasia Platted Sub
Lake St Charles
Magnolia Creek Phase 1
Magnolia Creek Phase 2
Magnolia Park Central Ph A
Magnolia Park Northeast Parcel
Magnolia Park Southeast B
Magnolia Park Southeast C1
Magnolia Park Southeast D
Medford Lakes Ph 1
Medford Lakes Ph 2b
Oak Creek Prcl 1a
Oak Creek Prcl 1b
Oak Creek Prcl 1c1
Oak Creek Prcl 2
Oak Creek Prcl 4
Oak Creek Prcl 6
Oak Creek Prcl 9
Oak Crk Prcl 10
Park Creek Ph 1a
Park Creek Ph 2a
Park Creek Ph 3b2 3c
Parkway Center Single Family P
Pavilion Ph 3
Quintessa Sub
Random Oaks Ph 2
Random Oaks Ph I
Riverview Meadows Phase 2
Sanctuary Ph 1
Sanctuary Ph 3
South Crk Ph 2a 2b 2c
South Pointe
South Pointe Ph 1a 1b
South Pointe Ph 2a 2b
South Pointe Ph 3a 3b
South Pointe Ph 4
South Pointe Ph 5
South Pointe Ph 7
South Pointe Ph 9
South Pointe Phase 3a
Southcreek
Spencer Glen
Subdivision Of The E 2804 Ft O
Tamiami Townsite Rev
Timbercreek Ph 1
Timbercreek Ph 2c
Twin Creeks
Twin Creeks Ph 1 2
Unplatted
Ventura Bay Twnhms
Waterford Ph I
Waterstone Lakes Ph 2
Watson Glen Ph 1
Wilson Manor
Winthrop Village Ph Oneb



