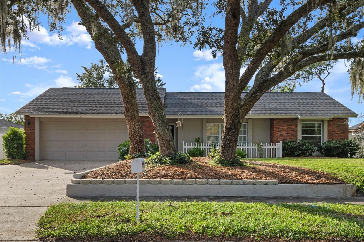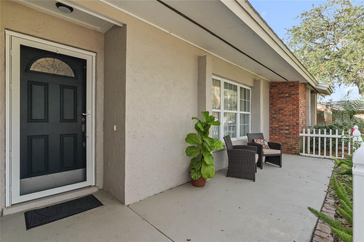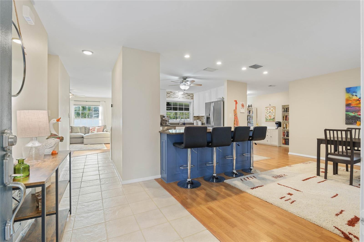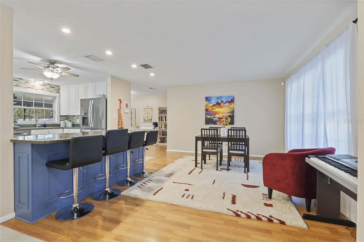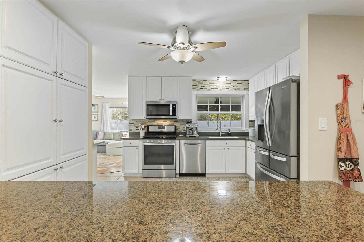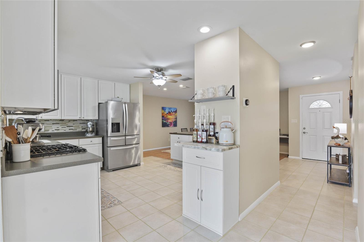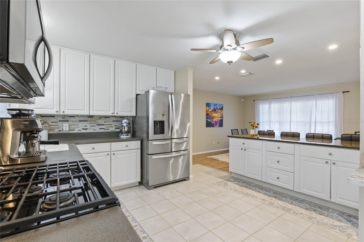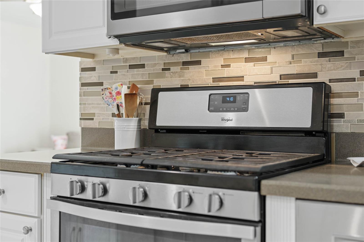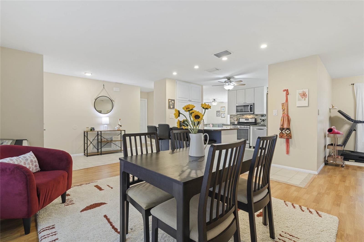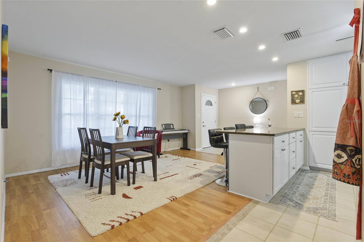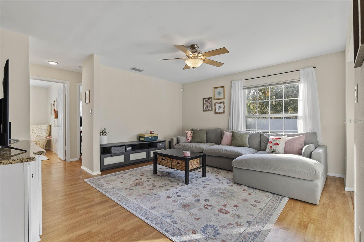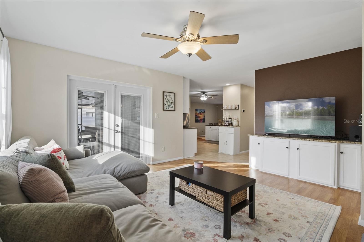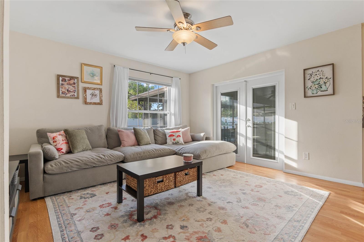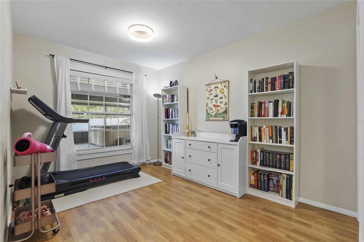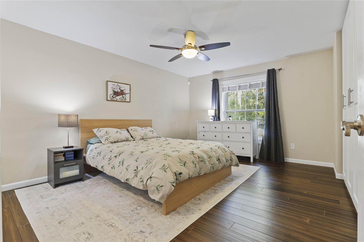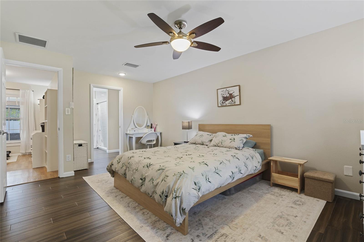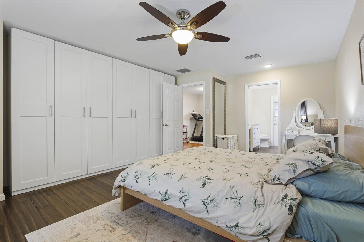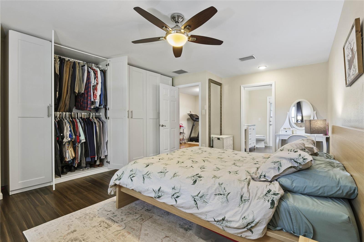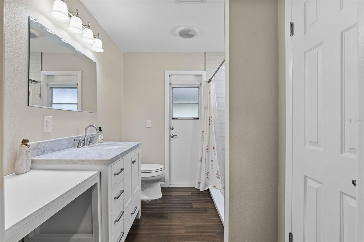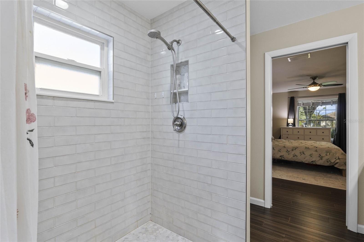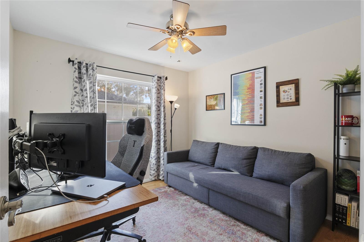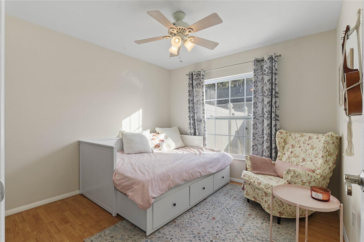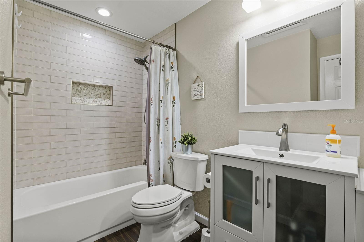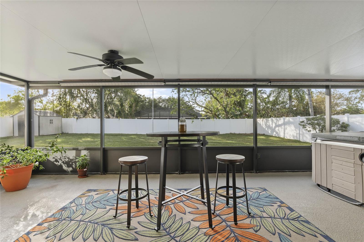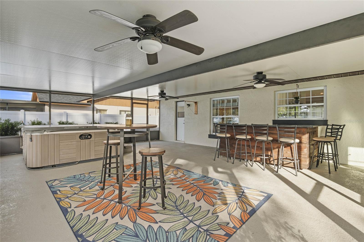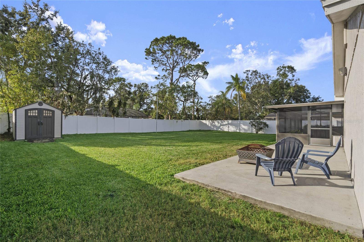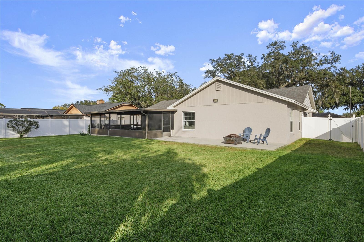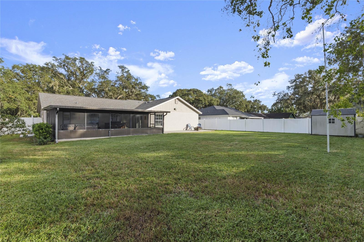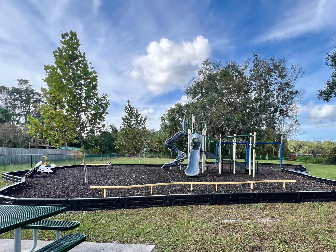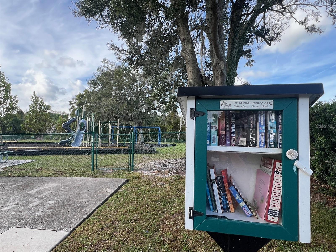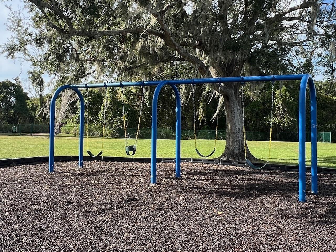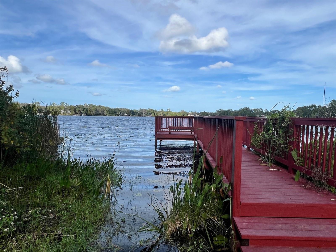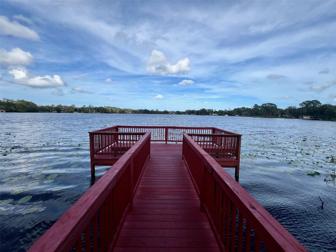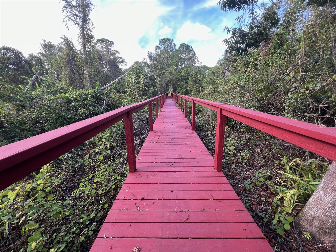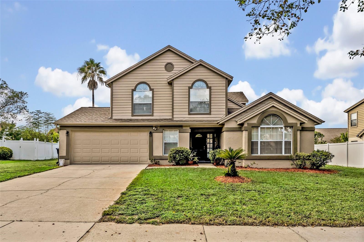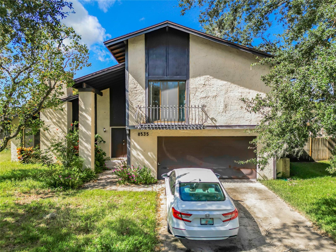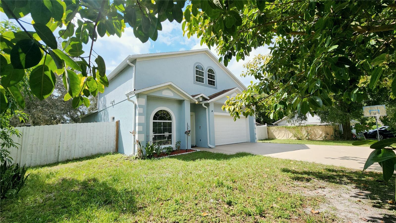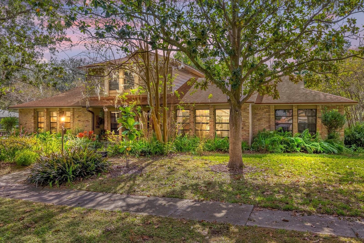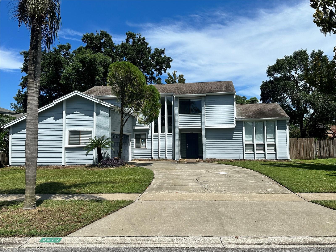Submit an Offer Now!
4528 Trescott Drive, ORLANDO, FL 32817
Property Photos
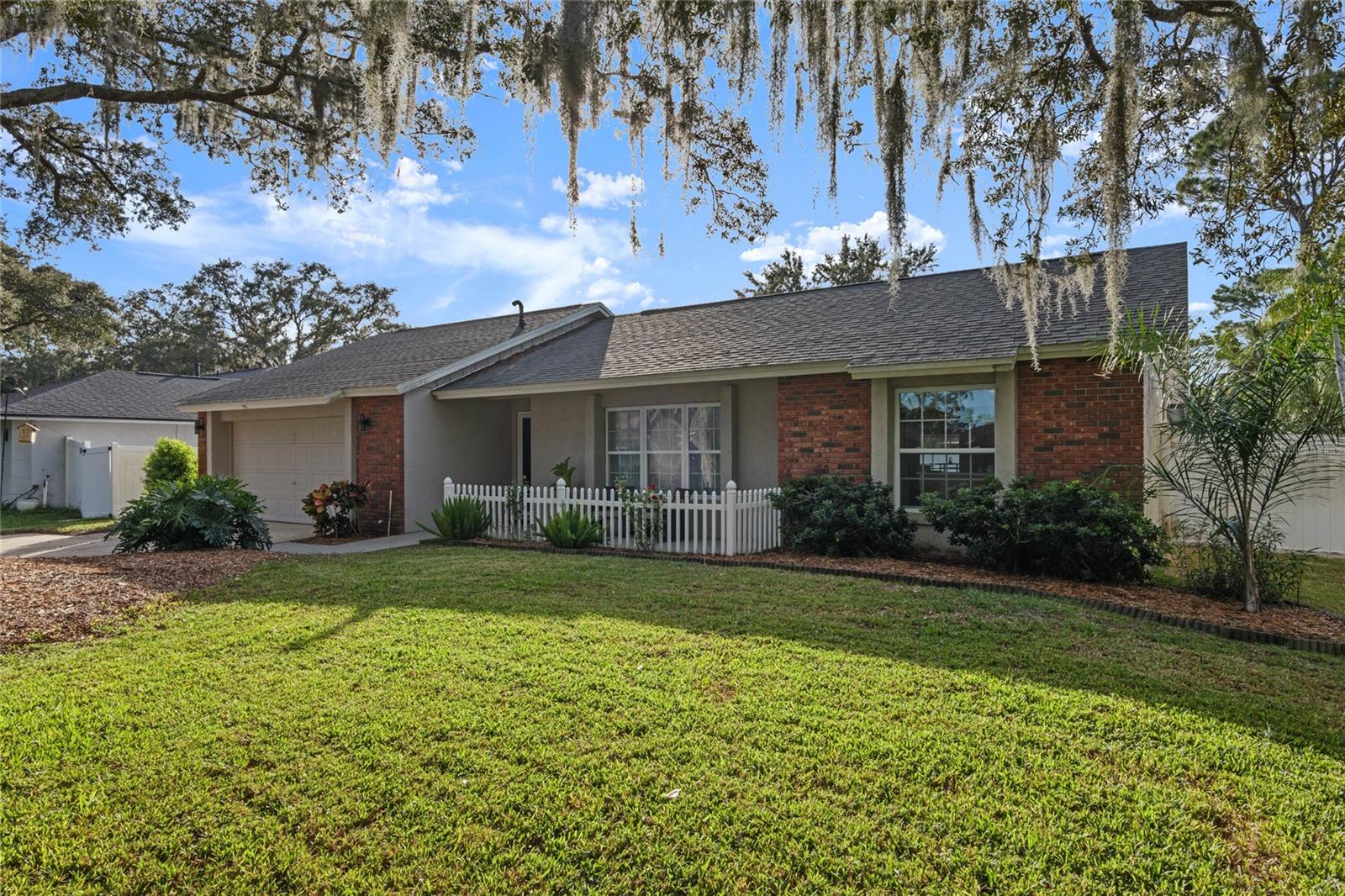
Priced at Only: $430,000
For more Information Call:
(352) 279-4408
Address: 4528 Trescott Drive, ORLANDO, FL 32817
Property Location and Similar Properties
- MLS#: O6242036 ( Residential )
- Street Address: 4528 Trescott Drive
- Viewed: 3
- Price: $430,000
- Price sqft: $207
- Waterfront: No
- Year Built: 1986
- Bldg sqft: 2082
- Bedrooms: 3
- Total Baths: 2
- Full Baths: 2
- Garage / Parking Spaces: 2
- Days On Market: 5
- Additional Information
- Geolocation: 28.6072 / -81.2522
- County: ORANGE
- City: ORLANDO
- Zipcode: 32817
- Subdivision: Watermill Sec 04
- Elementary School: Arbor Ridge Elem
- Middle School: Maitland
- High School: Winter Park
- Provided by: RED BIRD REALTY OF FLORIDA INC
- Contact: Renee Killiri
- 407-222-8339
- DMCA Notice
-
DescriptionHere is the one you've been waiting for! When you drive up you will immediately be drawn to the wonderful curb appeal of this home, situated on a large lot and the cute front porch welcoming you to come inside. Step inside and note the open floor plan with updated kitchen hosting white cabinets, pantry, Stainless appliances, gas stove, coffee bar, tile backsplash, granite breakfast bar, and open to the living/dining room. This split plan offers privacy for the primary suite, with built in closets and an updated ensuite with step in shower, linen closet and back porch access. The additional room could be a great office, library, playroom or gym. Two other bedrooms are on the opposite side of the home with a full updated bath. The large family room has french doors leading to the oversized screened porch overlooking the spacious and private fenced backyard. The built in bar is definately a plus! Notable upgrades include: ROOF 2020, RE PIPE 2007, VINYL FENCE 2020, TANKLESS WATER HEATER 2017, NO popcorn ceiling, SHED. All this in a community with an optional HOA that has a playground and a fishing pier on Lake Deep. The location is perfect with fast and easy access the 417 for travel to work and play.
Payment Calculator
- Principal & Interest -
- Property Tax $
- Home Insurance $
- HOA Fees $
- Monthly -
Features
Building and Construction
- Covered Spaces: 0.00
- Exterior Features: French Doors, Irrigation System, Private Mailbox, Rain Gutters, Sidewalk
- Fencing: Vinyl
- Flooring: Ceramic Tile, Laminate
- Living Area: 1541.00
- Other Structures: Shed(s)
- Roof: Shingle
Land Information
- Lot Features: Sidewalk, Paved
School Information
- High School: Winter Park High
- Middle School: Maitland Middle
- School Elementary: Arbor Ridge Elem
Garage and Parking
- Garage Spaces: 2.00
- Open Parking Spaces: 0.00
Eco-Communities
- Water Source: Public
Utilities
- Carport Spaces: 0.00
- Cooling: Central Air
- Heating: Central
- Pets Allowed: Yes
- Sewer: Septic Tank
- Utilities: Natural Gas Connected, Public, Water Connected
Amenities
- Association Amenities: Pickleball Court(s)
Finance and Tax Information
- Home Owners Association Fee: 0.00
- Insurance Expense: 0.00
- Net Operating Income: 0.00
- Other Expense: 0.00
- Tax Year: 2024
Other Features
- Appliances: Dishwasher, Disposal, Microwave, Range, Refrigerator, Tankless Water Heater
- Country: US
- Interior Features: Ceiling Fans(s), Eat-in Kitchen, Living Room/Dining Room Combo, Solid Surface Counters, Split Bedroom, Thermostat
- Legal Description: Lot 462 Watermill Section Four
- Levels: One
- Area Major: 32817 - Orlando/Union Park/University Area
- Occupant Type: Owner
- Parcel Number: 06-22-31-9078-D4-620
- Possession: Close of Escrow
- Style: Ranch
- Zoning Code: R-1A
Similar Properties
Nearby Subdivisions
00
0000
Aein Sub
Aloma Estates
Arbor Ridge North
Arbor Ridge Sub
Arbor Ridge West
Bradford Cove Ph 04
Deans Reserve
Eastwood Park
Econ River Estates
Enclavelk Jean
Georgia Cove 441
Harbor East
Harrell Heights
Harrell Oaks
Hickory Cove 50 149
Hidden Cove Estates
Hunters Trace
Hunters Trace Ut 1
Irma Shores Rep
Meadows Chickasaw
Mulberry Hollow 4618
None
Orlando Acres First Add
Orlando Acres Second Add
Pinewood Village
Presidents Pointe
Richland Rep
River Oaks Landing
River Park Ph 01
Riverdale Farms
Rivers Pointe
Riverwood
Royal Estates
Sheffield Forest
Summer Oaks
Summer Woods Rep
Sun Haven
Suncrest
Suncrest Villas Ph 01
University Acres
University Woods Phase 1
Watermill Sec 04
Waverly Walk
Wood Glen Ph 02 Straw Ridge Pd
Woodside Village



