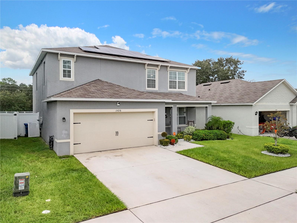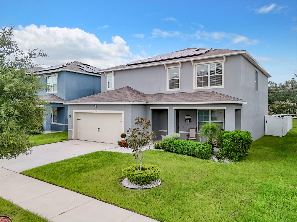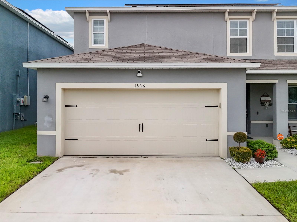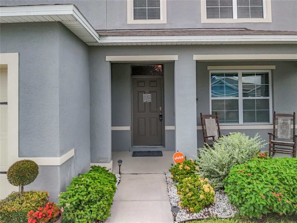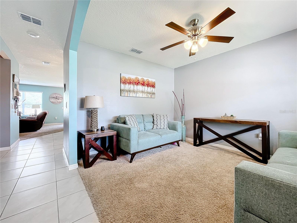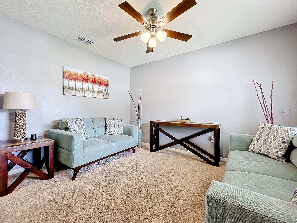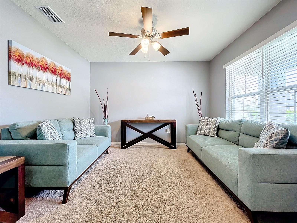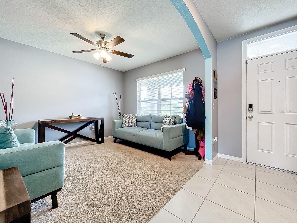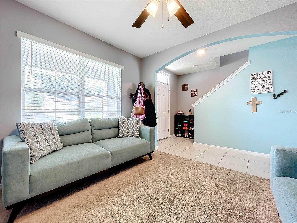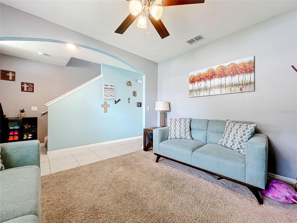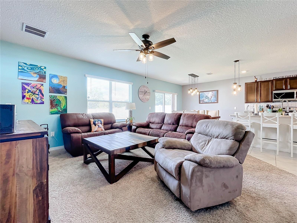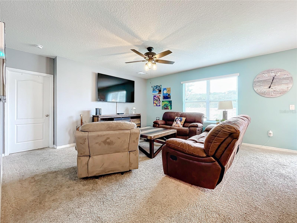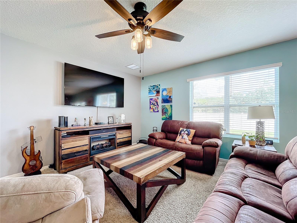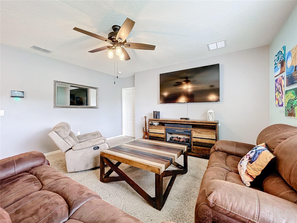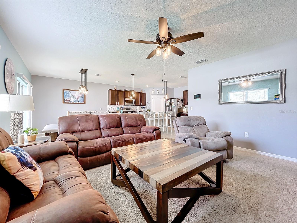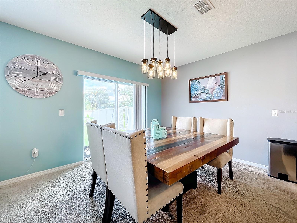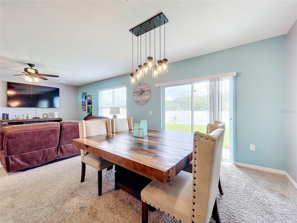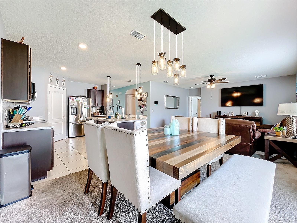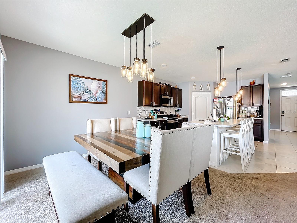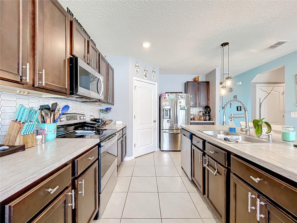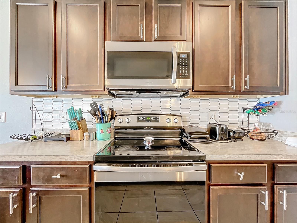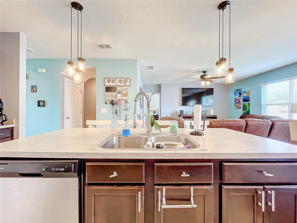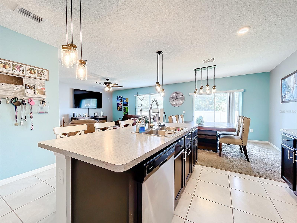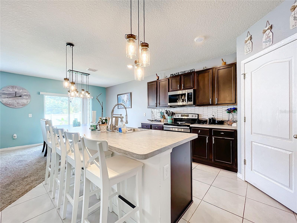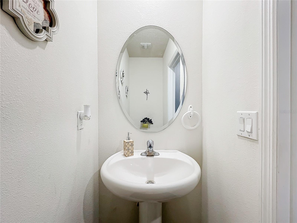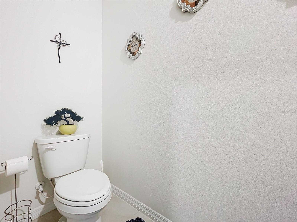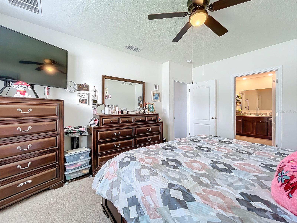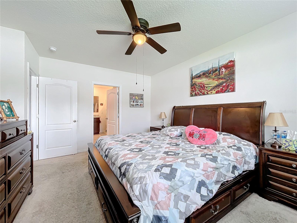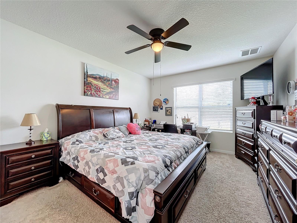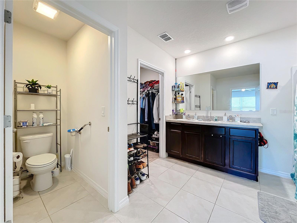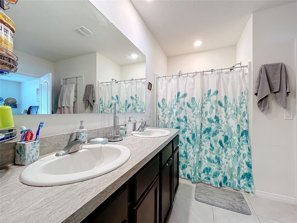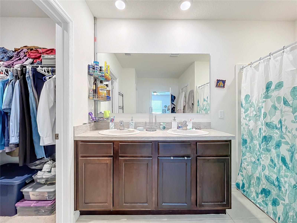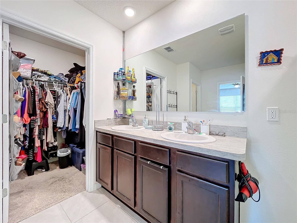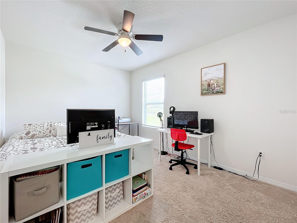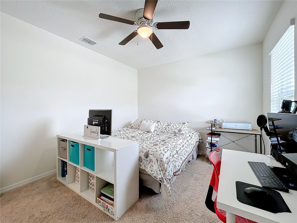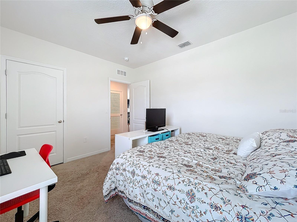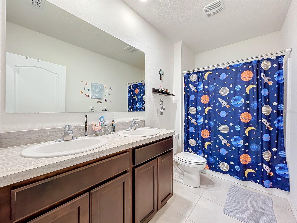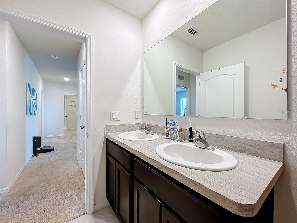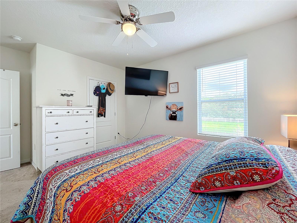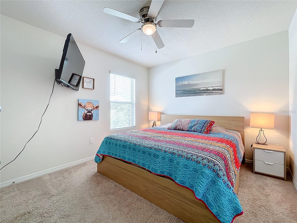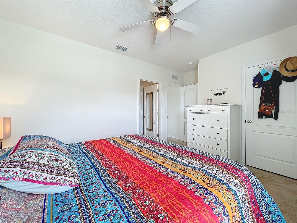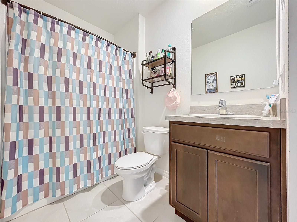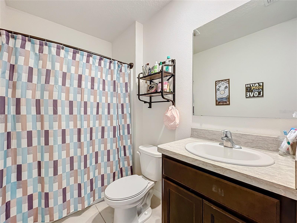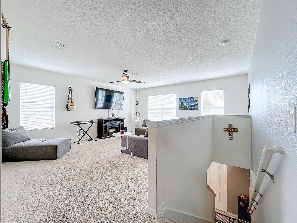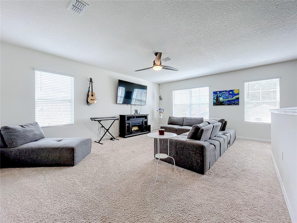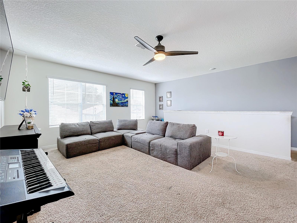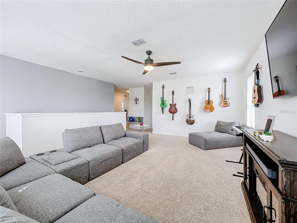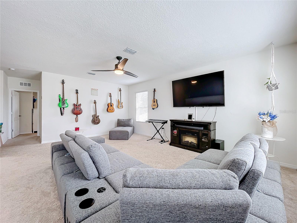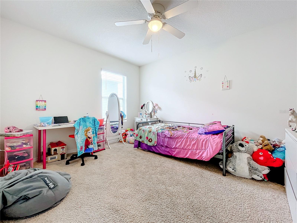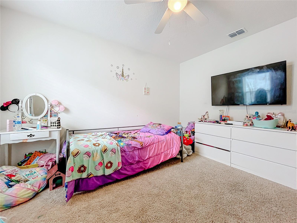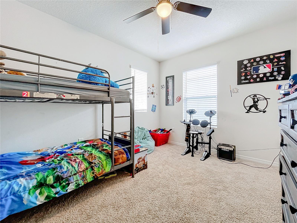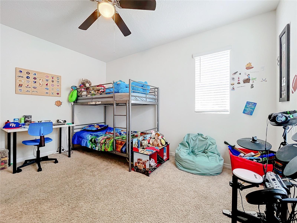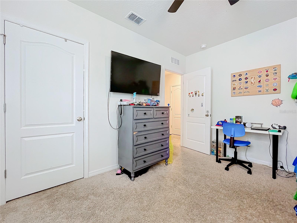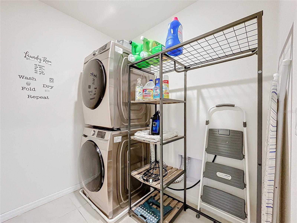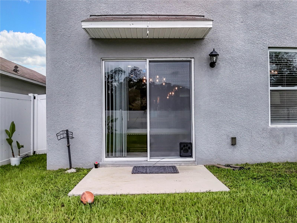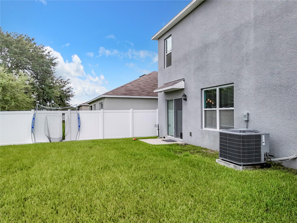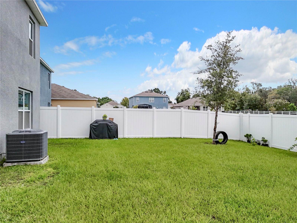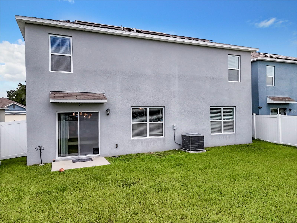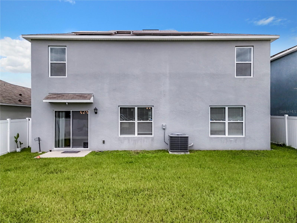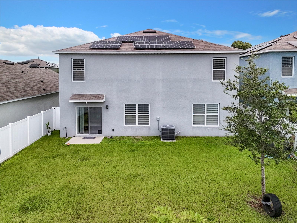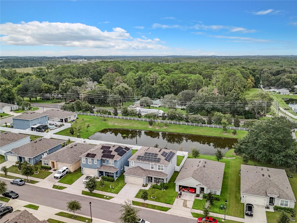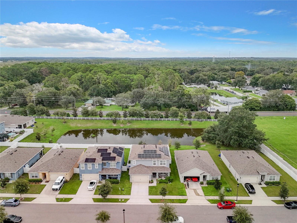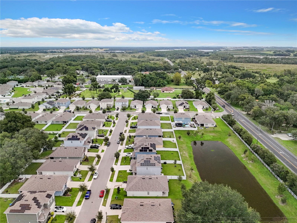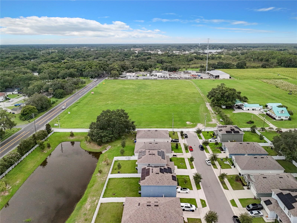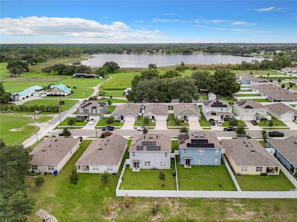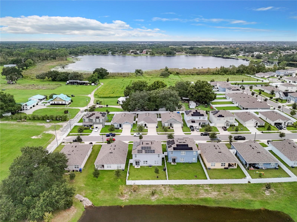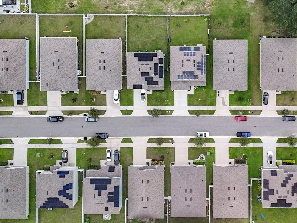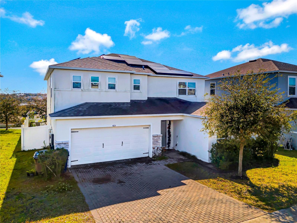Submit an Offer Now!
1526 White Hawk Way, GROVELAND, FL 34736
Property Photos
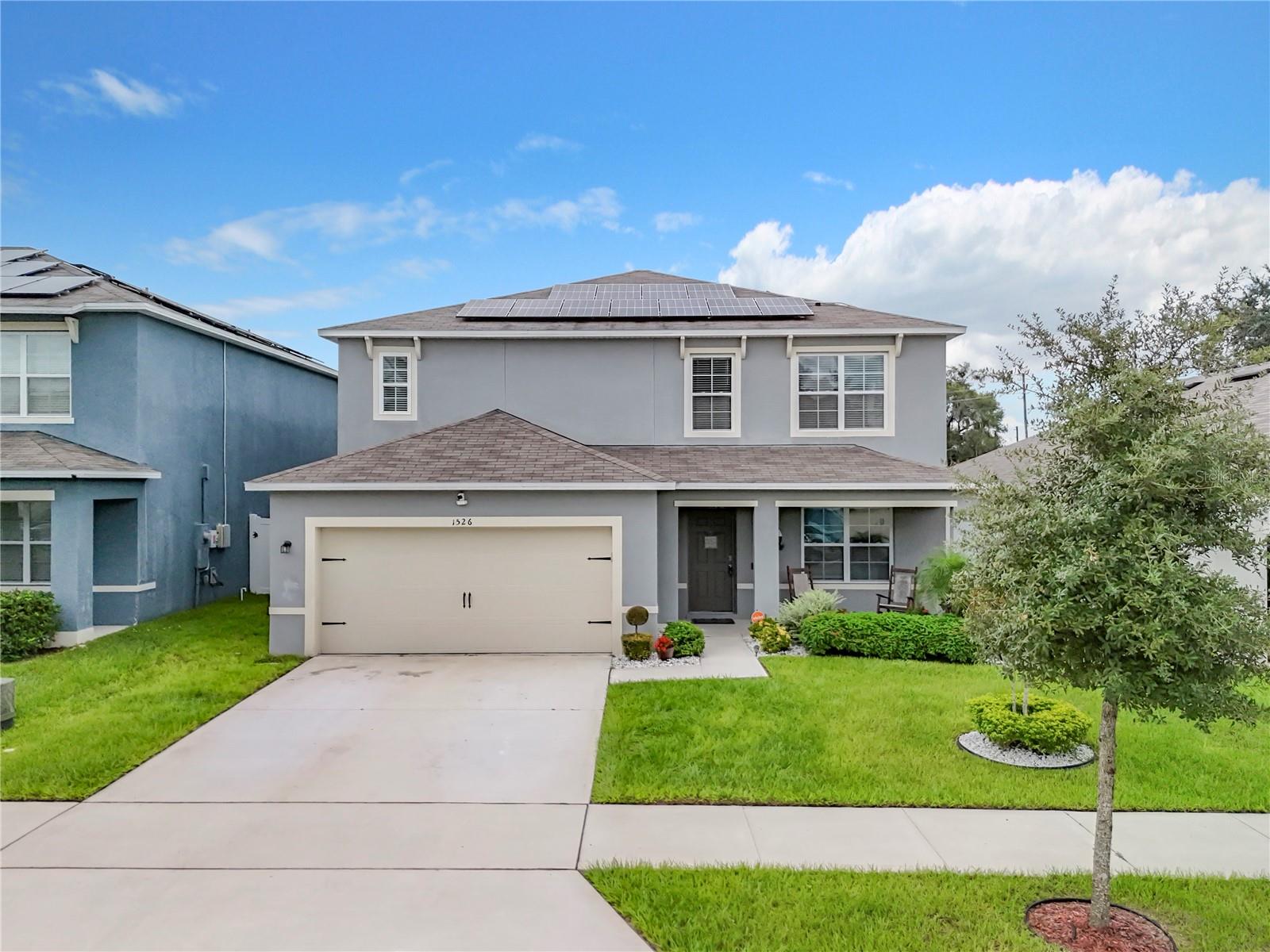
Priced at Only: $445,000
For more Information Call:
(352) 279-4408
Address: 1526 White Hawk Way, GROVELAND, FL 34736
Property Location and Similar Properties
- MLS#: O6243007 ( Residential )
- Street Address: 1526 White Hawk Way
- Viewed: 8
- Price: $445,000
- Price sqft: $127
- Waterfront: No
- Year Built: 2020
- Bldg sqft: 3500
- Bedrooms: 5
- Total Baths: 4
- Full Baths: 3
- 1/2 Baths: 1
- Garage / Parking Spaces: 2
- Days On Market: 60
- Additional Information
- Geolocation: 28.5713 / -81.8564
- County: LAKE
- City: GROVELAND
- Zipcode: 34736
- Subdivision: Brighton
- Provided by: FLORIDA CAPITAL REALTY
- Contact: Syliam Reyes
- 786-953-5870
- DMCA Notice
-
DescriptionStunning 5 Bedroom Home with Solar Panels & Spacious Layout! Welcome to this beautifully maintained two story home offering 5 spacious bedrooms, 3.5 bathrooms, and eco friendly solar panels. Perfect for families of all sizes, this home boasts a well thought out floor plan designed for both comfort and style. The main floor features an open concept living and dining area, perfect for entertaining. The primary suite is conveniently located on the first floor, offering privacy. Upstairs, youll find four additional bedrooms and two full bathrooms, providing plenty of space for guests, or a home office. A cozy bonus room/loft is the ideal spot for a second living area or a media room. The energy efficient solar panels provide significant savings on utility bills, making this home environmentally friendly and cost effective. Step outside to the fully fenced backyard, perfect for outdoor activities, with ample space for gardening or a future pool. Located in a quiet community, close to schools, shopping, dining, and more, this home offers the best of both convenience and comfort. Dont miss your chance to own this amazing propertyschedule your tour today!
Payment Calculator
- Principal & Interest -
- Property Tax $
- Home Insurance $
- HOA Fees $
- Monthly -
Features
Building and Construction
- Covered Spaces: 0.00
- Exterior Features: Balcony
- Flooring: Carpet, Ceramic Tile
- Living Area: 2931.00
- Roof: Shingle
Garage and Parking
- Garage Spaces: 2.00
- Open Parking Spaces: 0.00
Eco-Communities
- Water Source: None
Utilities
- Carport Spaces: 0.00
- Cooling: Central Air
- Heating: Central
- Pets Allowed: No
- Sewer: Public Sewer
- Utilities: BB/HS Internet Available, Cable Connected, Electricity Connected, Phone Available, Solar, Street Lights, Water Connected
Finance and Tax Information
- Home Owners Association Fee: 248.00
- Insurance Expense: 0.00
- Net Operating Income: 0.00
- Other Expense: 0.00
- Tax Year: 2023
Other Features
- Appliances: Dishwasher, Disposal, Dryer, Microwave, Range, Refrigerator, Washer
- Association Name: Brighton Homeowners Association
- Country: US
- Interior Features: Ceiling Fans(s), Window Treatments
- Legal Description: BRIGHTON PB 71 PG 46-47 LOT 52 ORB 5598 PG 2088
- Levels: Two
- Area Major: 34736 - Groveland
- Occupant Type: Owner
- Parcel Number: 13-22-24-0700-000-05200
Similar Properties
Nearby Subdivisions
Brighton
Cascades Groveland Ph 01
Cascades Groveland Ph 01 Trilo
Cascades Of Groveland
Cascades Of Groveland Phase 1
Cascades Of Groveland Trilogy
Cascades Of Grovelandtrilogy O
Cascadesgroveland 2 3 Repl
Cascadesgroveland Ph 1
Cascadesgroveland Ph 2
Cascadesgroveland Ph 3
Cascadesgroveland Ph 41
Cascadesgroveland Ph 5
Cascadesgroveland Ph 6
Cascadesgrovelandph 5
Cascadesgrovelandph 6
Cascasdesgroveland Ph 5
Cherry Lake Landing
Cherry Lake Landing Rep Sub
Cherryridge At Estates
Courtyard Villas
Cranes Landing Ph 01
Crestridge At Estates
Cypress Oaks
Cypress Oaks Ph 2
Cypress Oaks Ph I
Cypress Oaks Ph Iii
Eagle Pointe
Eagle Pointe Ph 1
Eagle Pointe Ph Iii Sub
Eagle Pointe Ph Iv
Garden City Ph 1a
Garden City Ph 1d
Great Blue Heron Estates
Green Valley West
Groveland
Groveland Cascades Groveland P
Groveland Cascades Of Grovelan
Groveland Cherry Lake Oaks
Groveland Cranes Landing East
Groveland Eagle Pointe Ph 01
Groveland Farms
Groveland Farms 012324
Groveland Farms 132224
Groveland Farms 192225
Groveland Farms 332224
Groveland Hidden Lakes Estates
Groveland Lexington Village Ph
Groveland Osprey Cove Ph 01
Groveland Osprey Cove Ph 02
Groveland Preserve At Sunrise
Groveland Southern Ridge At Es
Groveland Sunrise Ridge
Groveland Villas At Green Gate
Groveland Waterside Pointe Ph
Hidden Ridge 50s
Lake Douglas Preserve
Lake Emma Estates
Lexington Estates
None
Parkside At Estates
Phillips Landing
Phillips Landing Pb 78 Pg 1619
Phillips Lndg
Preservesunrise Ph 2
Preservesunrise Ph 3
Ranch Club
Seybold On Cherry Lake
Southern Ridge At Estates
Stewart Lake Preserve
Sunrise Ridge
The Cascades Of Groveland Phas
Trinity Lakes
Trinity Lakes Ph 1
Trinity Lakes Ph 1 2
Trinity Lakes Ph 3
Trinity Lakes Ph I
Trinity Lakes Phase 1 And 2
Trinity Lakes Phase 3
Villa Pass Phase 1 Pb 81 Pg 36
Waterside At Estates
Waterside Pointe
Waterside Pointe Ph 2a
Waterside Pointe Ph 2b
Waterside Pointe Ph 3
Waterside Pointe Ph I
Waterside Pointe Ph I I P S T
Westwood Ph I
Wilson Estates



