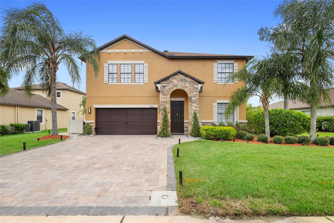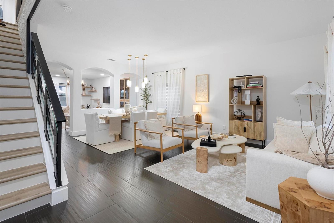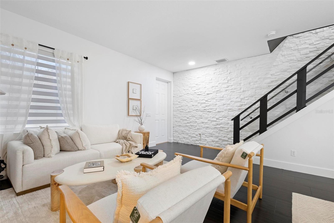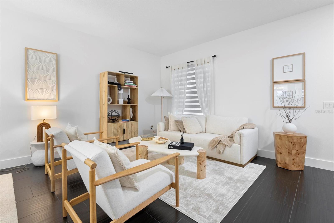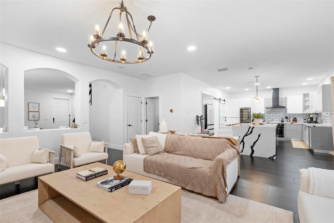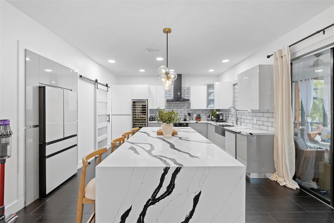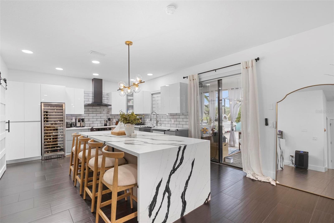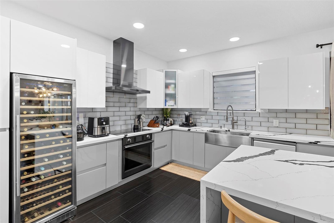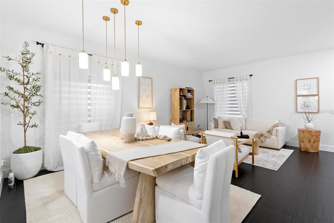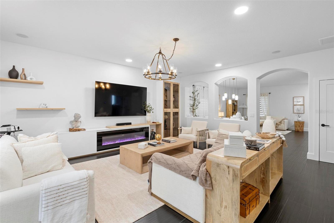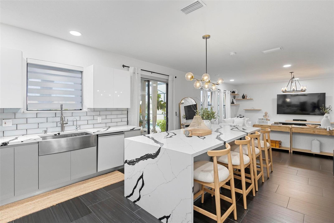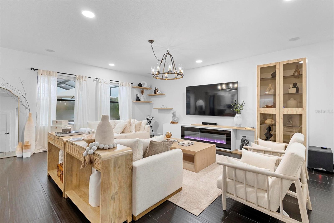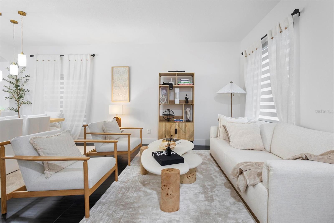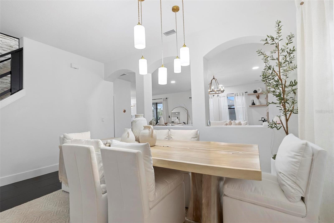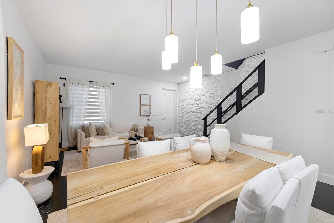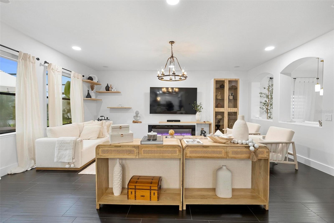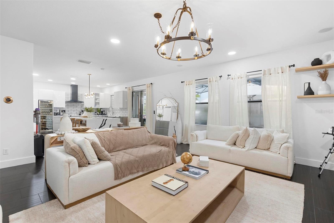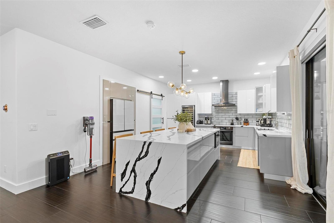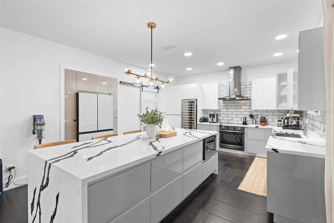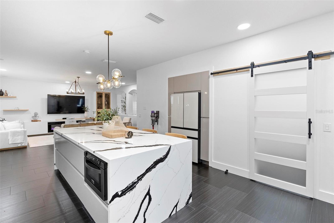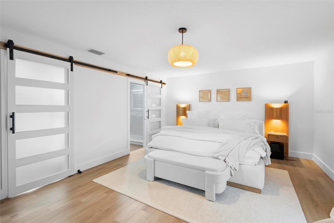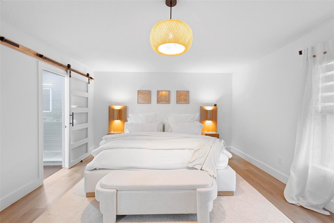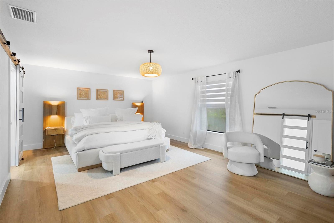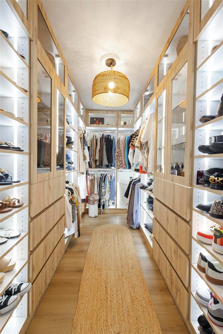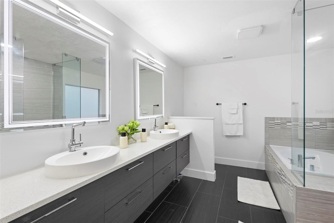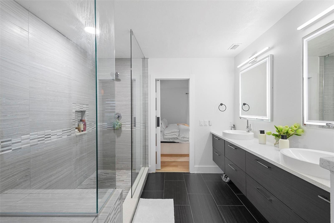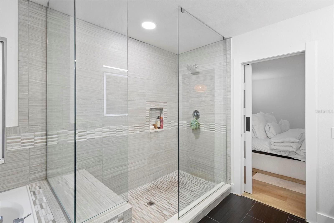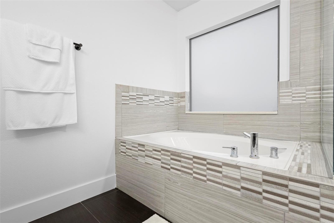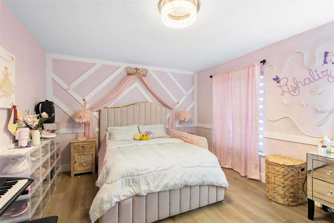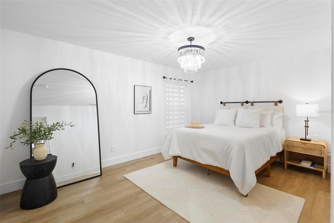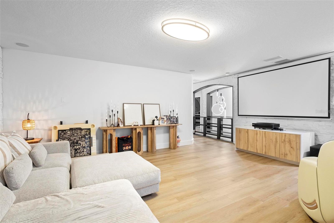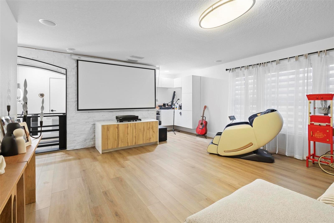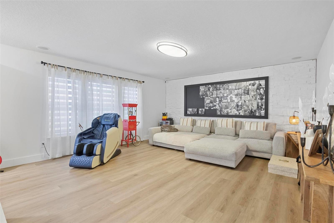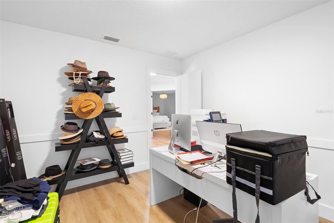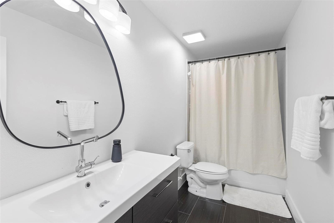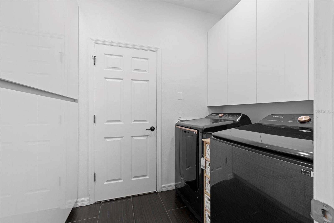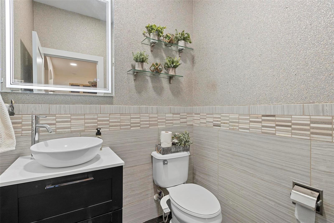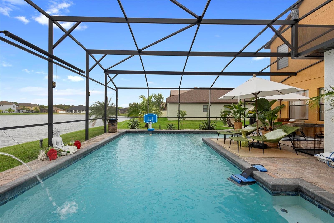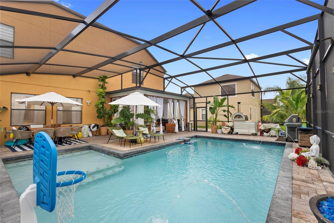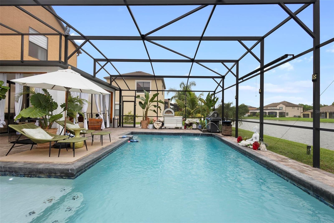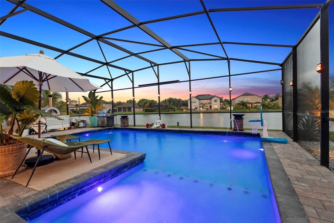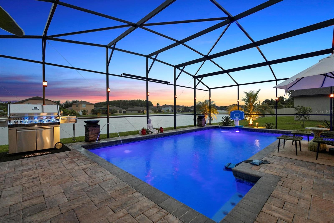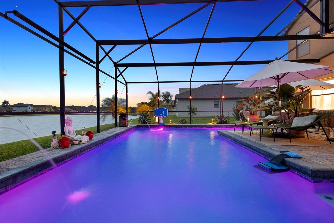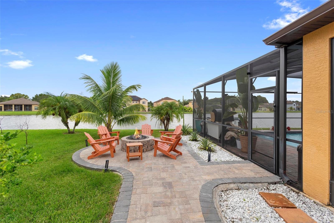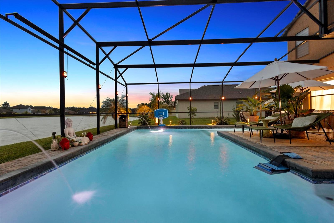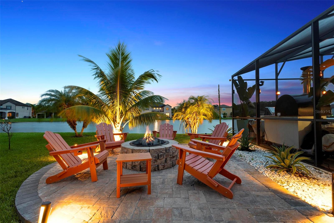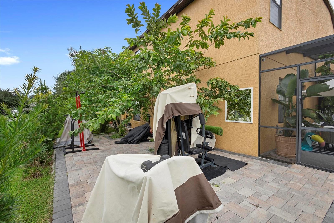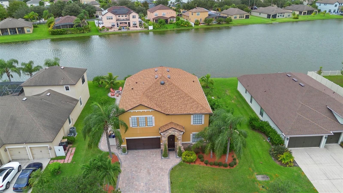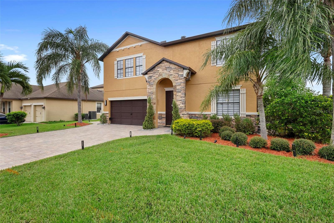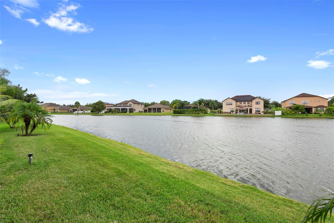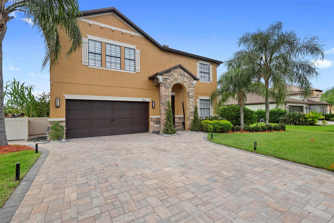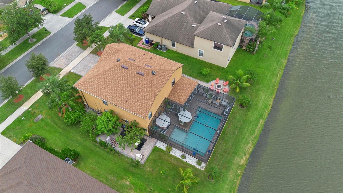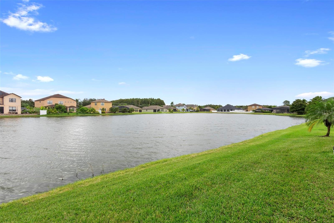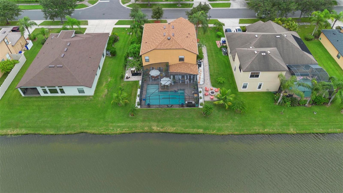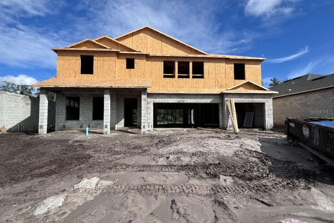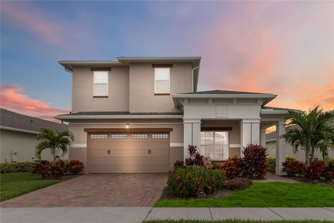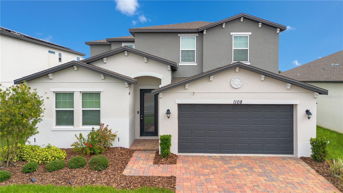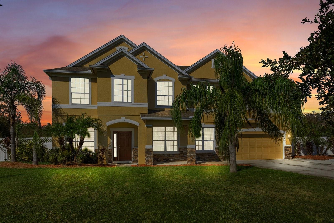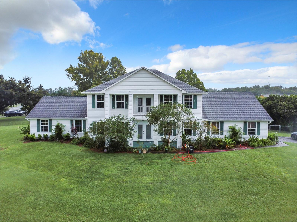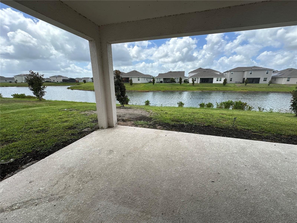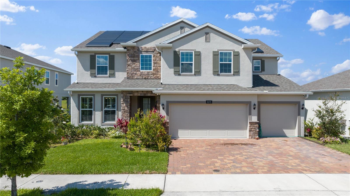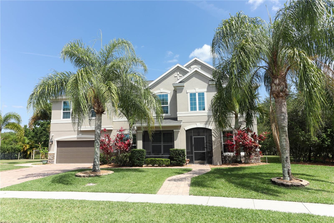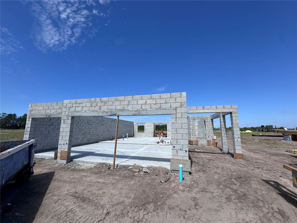Submit an Offer Now!
2840 Lafayette Trace Drive, SAINT CLOUD, FL 34772
Property Photos
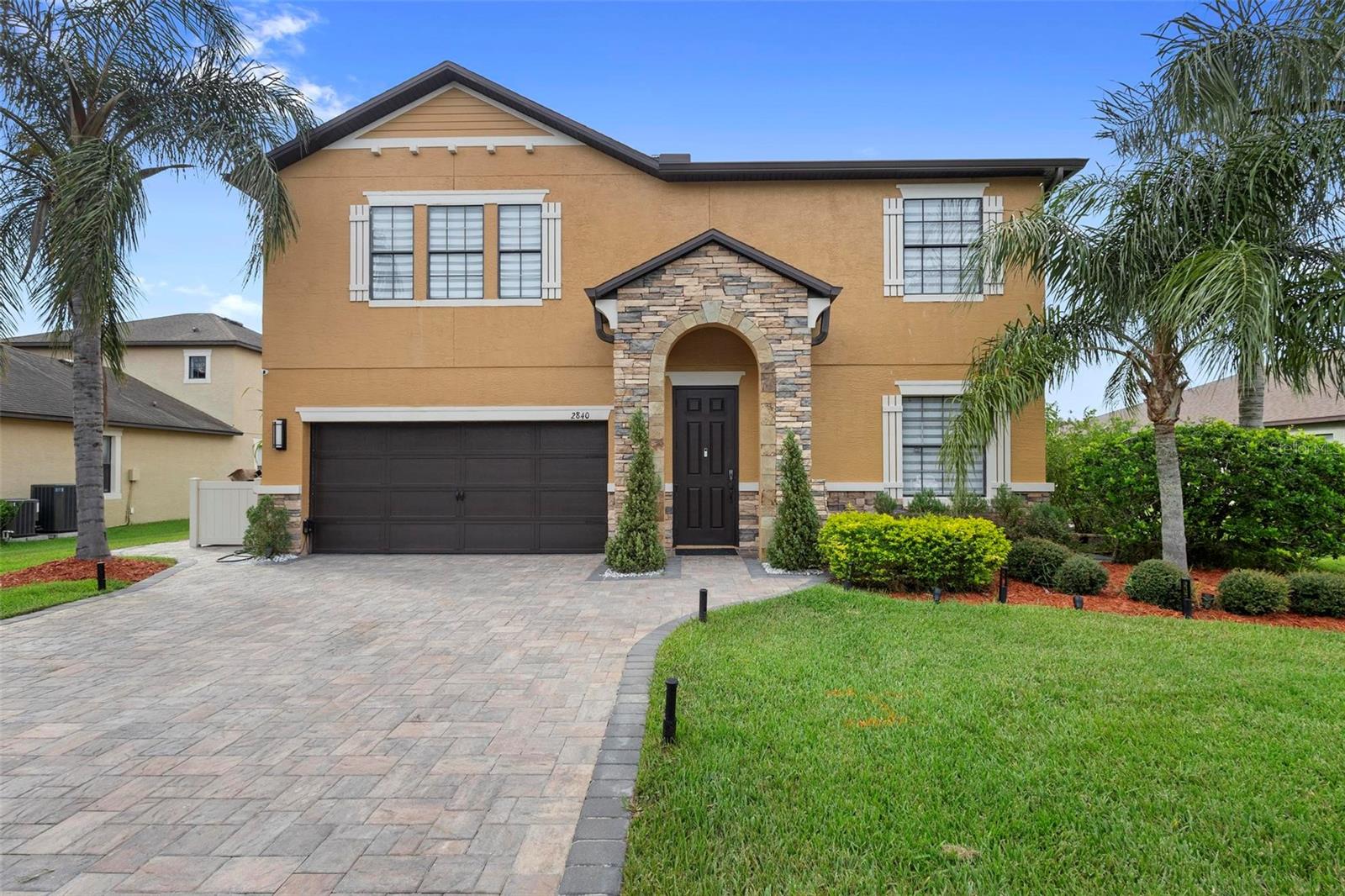
Priced at Only: $599,999
For more Information Call:
(352) 279-4408
Address: 2840 Lafayette Trace Drive, SAINT CLOUD, FL 34772
Property Location and Similar Properties
- MLS#: O6243310 ( Residential )
- Street Address: 2840 Lafayette Trace Drive
- Viewed: 7
- Price: $599,999
- Price sqft: $160
- Waterfront: No
- Year Built: 2009
- Bldg sqft: 3742
- Bedrooms: 4
- Total Baths: 3
- Full Baths: 2
- 1/2 Baths: 1
- Garage / Parking Spaces: 2
- Days On Market: 68
- Additional Information
- Geolocation: 28.2221 / -81.2986
- County: OSCEOLA
- City: SAINT CLOUD
- Zipcode: 34772
- Subdivision: Stevens Plantation
- Provided by: KELLER WILLIAMS LEGACY REALTY
- Contact: Rodi Guzman
- 407-855-2222
- DMCA Notice
-
DescriptionDiscover your dream home in this beautifully upgraded 4 bedroom, 2.5 bath property, nestled in a serene community with a picturesque pond view. From the moment you step inside, the meticulous attention to detail is evident in every corner of this home. The spacious layout seamlessly connects the living areas, creating a bright and inviting atmosphere perfect for entertaining or family gatherings. Fully upgraded with beautiful marble countertops, a stylish backsplash, and stainless steel appliances, this kitchen is both functional and elegant making it a chef's dream. (Please note: the wine refrigerator is not included in the sale.) Step outside to your private oasis with a luxurious saltwater pool, perfect for enjoying the Florida sunshine year round. From tiles covering the entire first floor to the custom made remote control zebra blinds, every detail of this home has been thoughtfully designed. Relax and enjoy the peaceful pond view that adds a tranquil ambiance to your outdoor gatherings from your backyard, complete with a fire pit for cozy outdoor evenings. The master bedroom features a spacious walk in closet and an upgraded bathroom, offering a private retreat. The second living room upstairs provides additional space for a media room, playroom, or family lounge. New AC unit and roof installed in 2021 for added peace of mind. Water treatment system for enhanced water quality. New washer and dryer included with the home. Enjoy upgraded bathrooms, energy efficient fixtures, and a thoughtfully designed layout that combines luxury with functionality. This home is ideal for families looking for a blend of comfort, style, modern living, and convenience. Located in the heart of St. Cloud, in the charming Steven Plantation community, it offers easy access to local amenities, schools, and major highways. Don't miss the opportunity to make this exceptional property your forever home! Please note: Do not touch anything during showings, as the owners are in the process of moving.
Payment Calculator
- Principal & Interest -
- Property Tax $
- Home Insurance $
- HOA Fees $
- Monthly -
Features
Building and Construction
- Covered Spaces: 0.00
- Exterior Features: Irrigation System
- Flooring: Tile
- Living Area: 3032.00
- Roof: Shingle
Garage and Parking
- Garage Spaces: 2.00
- Open Parking Spaces: 0.00
Eco-Communities
- Pool Features: In Ground
- Water Source: Public
Utilities
- Carport Spaces: 0.00
- Cooling: Central Air
- Heating: Electric
- Pets Allowed: Yes
- Sewer: Public Sewer
- Utilities: BB/HS Internet Available, Electricity Available, Water Available
Finance and Tax Information
- Home Owners Association Fee: 202.00
- Insurance Expense: 0.00
- Net Operating Income: 0.00
- Other Expense: 0.00
- Tax Year: 2023
Other Features
- Appliances: Cooktop, Dishwasher, Disposal, Microwave, Refrigerator, Wine Refrigerator
- Association Name: Leland Management
- Association Phone: (407)781-1188
- Country: US
- Interior Features: Eat-in Kitchen, Open Floorplan
- Legal Description: STEVENS PLANTATION PB 16 PGS 34-41 LOT 344
- Levels: Two
- Area Major: 34772 - St Cloud (Narcoossee Road)
- Occupant Type: Owner
- Parcel Number: 15-26-30-0700-0001-3440
- Possession: Close of Escrow
- Zoning Code: SPUD
Similar Properties
Nearby Subdivisions
Barber Sub
Bristol Cove At Deer Creek Ph
Camelot
Canoe Creek Estates
Canoe Creek Estates Ph 6
Canoe Creek Estates Ph 7
Canoe Creek Lakes
Canoe Creek Lakes Add
Canoe Creek Woods
Clarks Corner
Cross Creek Estates
Cross Creek Estates Ph 2 3
Cross Creek Estates Phs 2 And
Cypress Preserve
Deer Run Estates
Doe Run At Deer Creek
Eagle Meadow
Eden At Cross Prairie
Eden At Crossprairie
Edgewater Ed4 Lt 1 Rep
Esprit Homeowners Association
Esprit Ph 1
Esprit Ph 3c
Fawn Meadowsdear Creek
Gramercy Farms Ph 1
Gramercy Farms Ph 4
Gramercy Farms Ph 5
Gramercy Farms Ph 8
Gramercy Farms Ph 9a
Hanover Lakes
Hanover Lakes 60
Hanover Lakes Ph 1
Hanover Lakes Ph 2
Hanover Lakes Ph 3
Hanover Lakes Ph 4
Hanover Lakes Ph 5
Havenfield At Cross Prairie
Hickory Grove Ph 1
Hickory Hollow
Horizon Meadows Pb 8 Pg 139 Lo
Keystone Pointe Ph 1
Keystone Pointe Ph 2
Kissimmee Park
Mallard Pond Ph 1
Mallard Pond Ph 3
Mccools Add To Kissimmee Park
Northwest Lakeside Groves Ph 1
Northwest Lakeside Groves Ph 2
Northwest Lakeside Grvs Ph 2
Oakley Place
Old Hickory
Old Hickory Ph 3
Old Hickory Ph 4
Pine Chase Estates
Quail Wood
Reserve At Pine Tree
S L I C
Sawgrass
Seminole Land Inv Co
Seminole Land Investment Co
Seminole Land And Inv Co
Southern Pines
Southern Pines Ph 4
St Cloud Manor Estates
St Cloud Manor Estates 03
St Cloud Manor Village
Stevens Plantation
Sweetwater Creek
The Meadow At Crossprairie
The Meadow At Crossprairie Bun
The Reserve At Twin Lakes
Twin Lakes
Twin Lakes Ph 1
Twin Lakes Ph 2a2b
Twin Lakes Ph 2c
Twin Lakes Ph 8
Twin Lakesinc
Twin Lks Ph 2c
Villagio
Whaleys Creek
Whaleys Creek Ph 1
Whaleys Creek Ph 2
Whaleys Creek Ph 3



