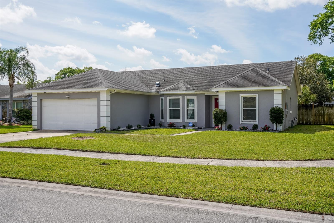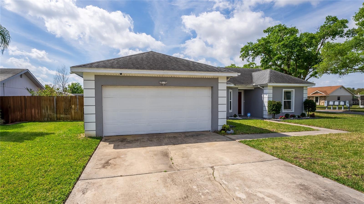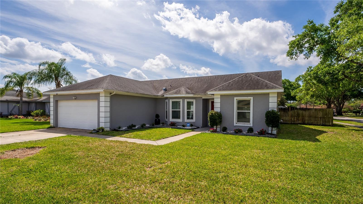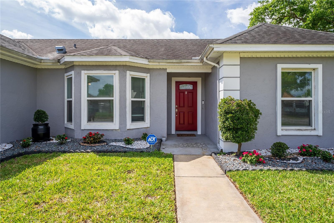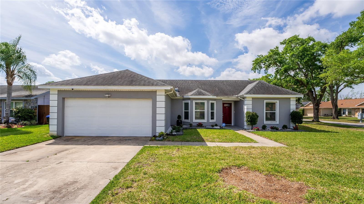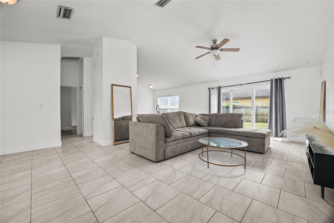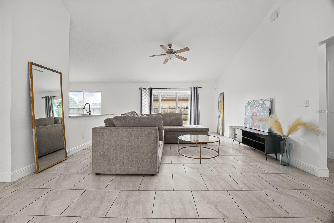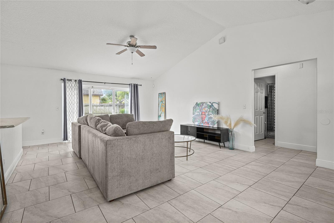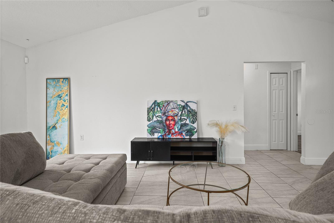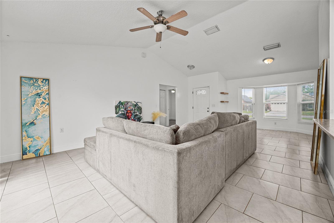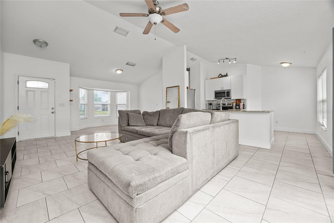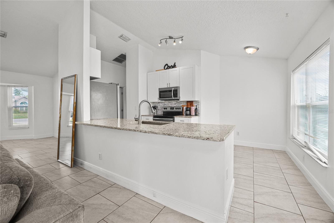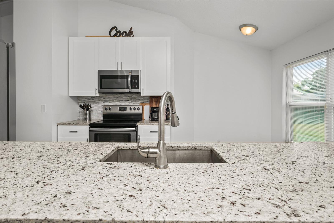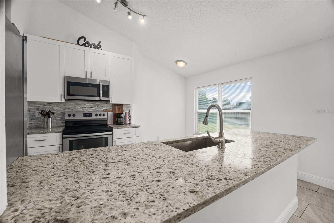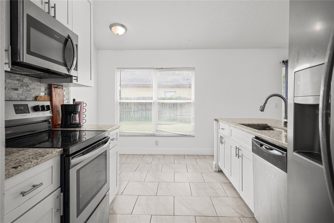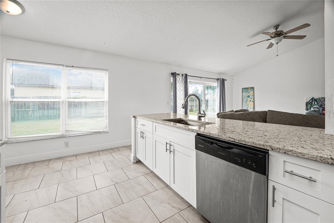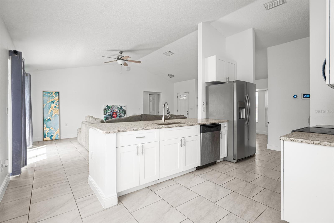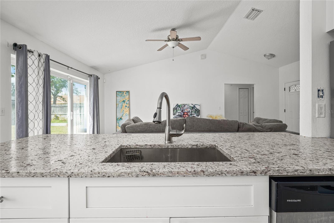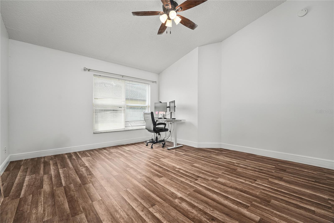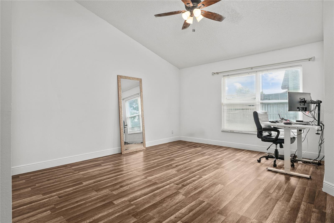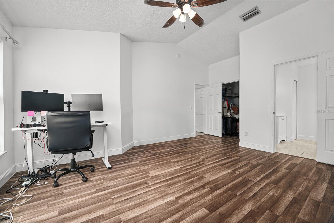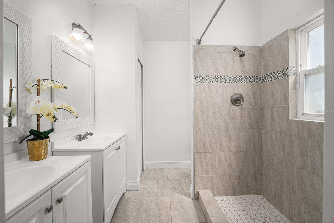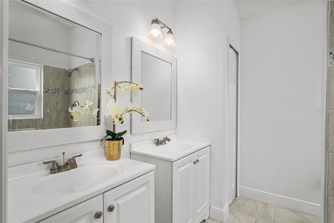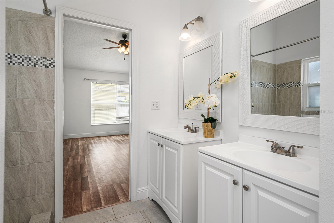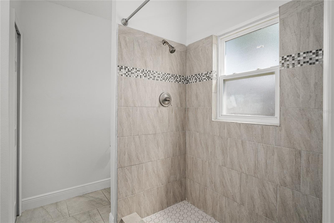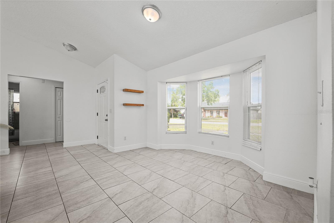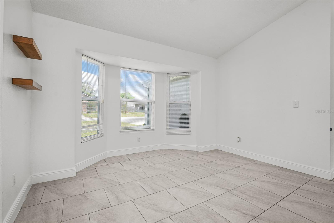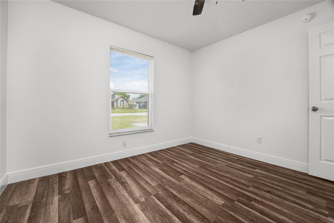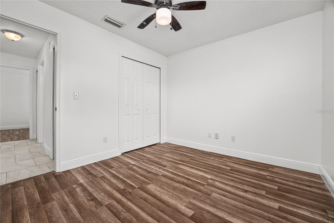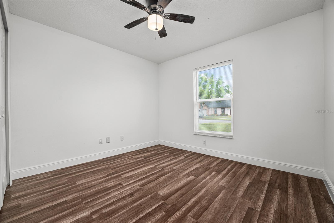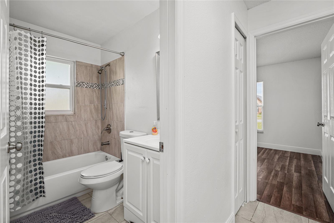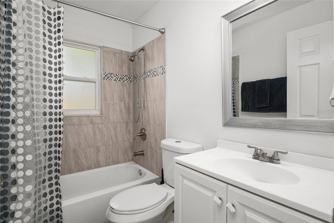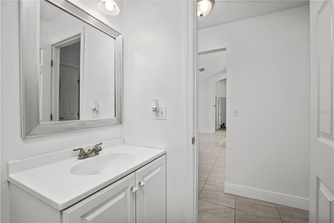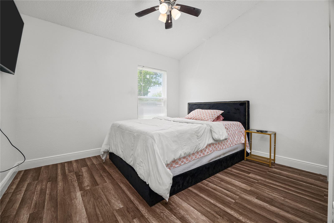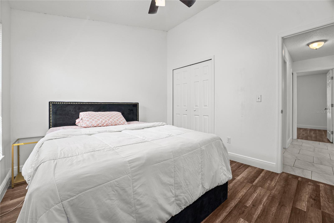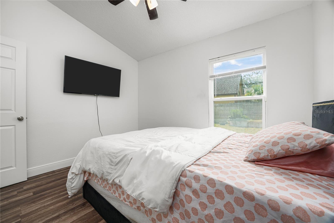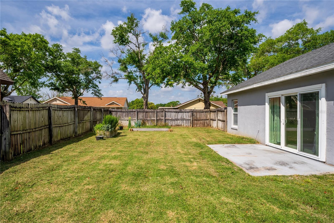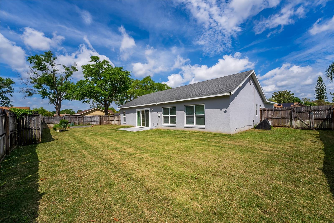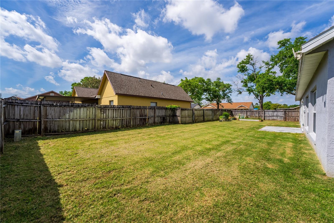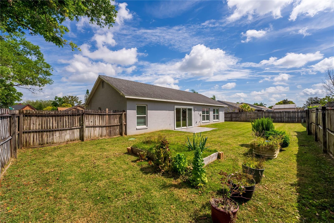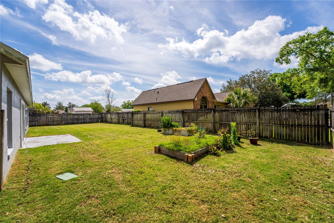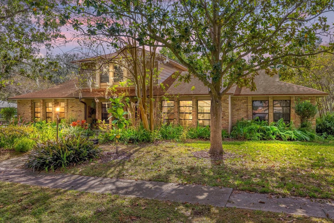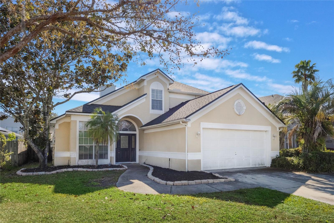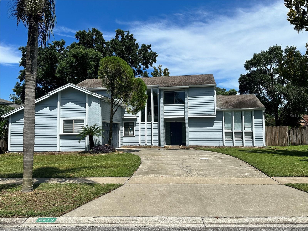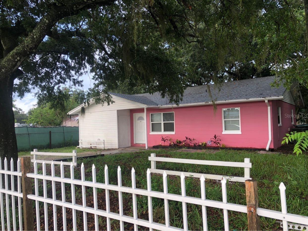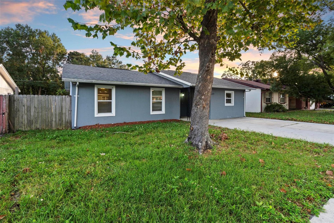Submit an Offer Now!
9822 Peddlers Way, ORLANDO, FL 32817
Property Photos
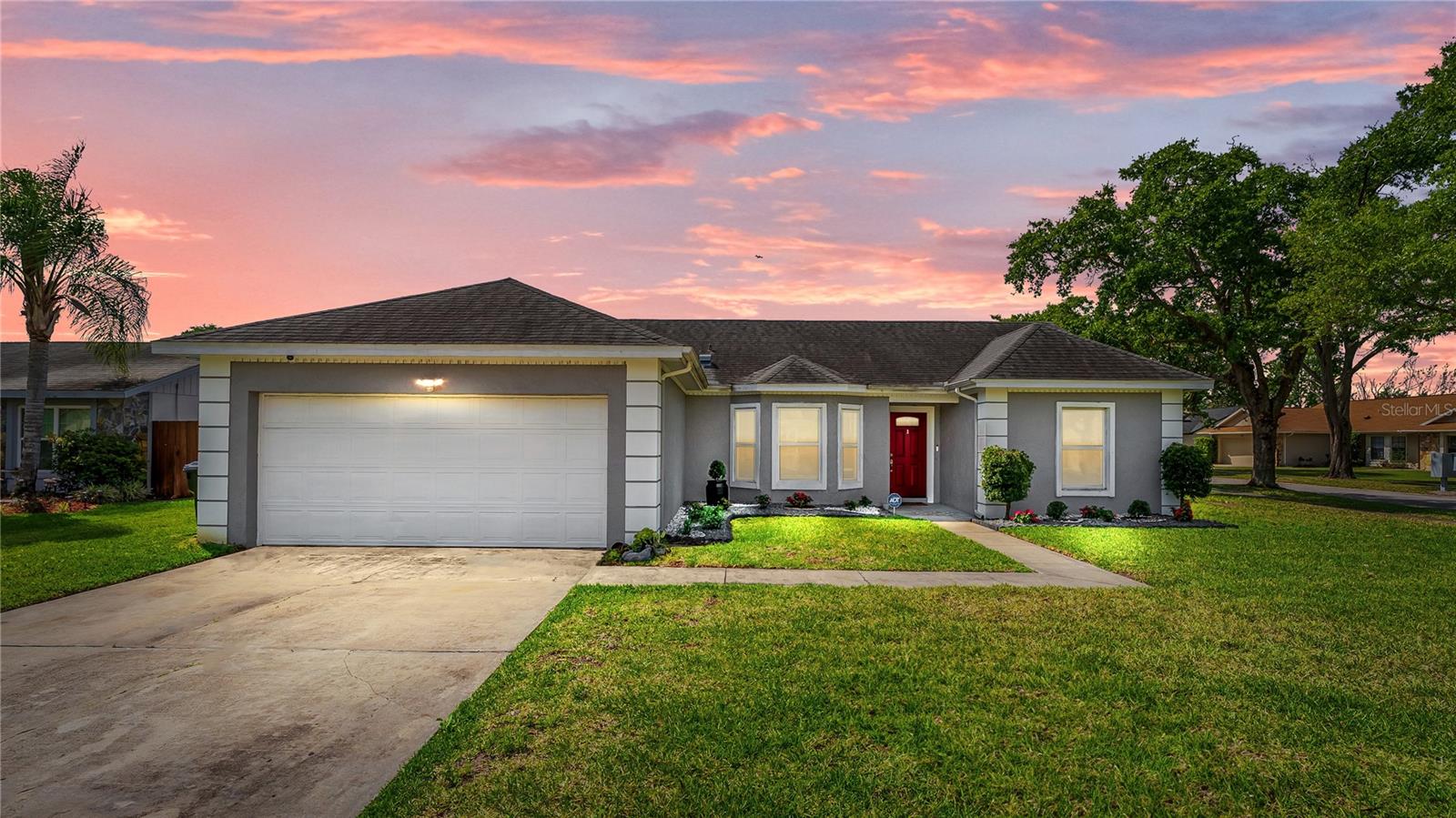
Priced at Only: $425,000
For more Information Call:
(352) 279-4408
Address: 9822 Peddlers Way, ORLANDO, FL 32817
Property Location and Similar Properties
- MLS#: O6243571 ( Residential )
- Street Address: 9822 Peddlers Way
- Viewed: 17
- Price: $425,000
- Price sqft: $231
- Waterfront: No
- Year Built: 1985
- Bldg sqft: 1836
- Bedrooms: 3
- Total Baths: 2
- Full Baths: 2
- Garage / Parking Spaces: 2
- Days On Market: 92
- Additional Information
- Geolocation: 28.5912 / -81.2487
- County: ORANGE
- City: ORLANDO
- Zipcode: 32817
- Subdivision: Hunters Trace
- Elementary School: Arbor Ridge Elem
- Middle School: Union Park
- High School: Winter Park
- Provided by: LPT REALTY
- Contact: Amy Thrailkill
- 877-366-2213
- DMCA Notice
-
DescriptionOne or more photo(s) has been virtually staged. Welcome to your dream home! This charming 3 bedroom, 2 bathroom residence nestled on a spacious corner lot with a newly landscaped exterior, offers a perfect blend of comfort, convenience, and style. As you step inside the freshly painted interior, you'll be greeted by an inviting ambiance enhanced by the seamless flow of modern design elements, an open floorplan and warm natural light. The heart of the home, the kitchen, has been thoughtfully upgraded with sleek granite countertops and stainless steel appliances. The split floor plan provides functionality, with two bedrooms and an accessible full bathroom on one side of the home, and the primary suite on the other side with vaulted ceilings, a walk in closet and en suite bathroom with dual vanities. Noteworthy features of this home include a newer hvac 2017, newer roof 2018, and new electrical panels 2023, ensuring peace of mind. To add icing to the cake, the windows were all replaced with new energy efficient windows 2019, a smart thermostat, and new irrigation to provide efficiency for years to come. This home also offers ample outdoor space, perfect for entertaining guests, gardening, or simply enjoying the sunshine. This is a prime location just minutes from major highways, foodie favorites, publix, costco and lots of shopping. You'll also enjoy easy access to nearby amenities, schools, parks, and more. Don't miss out on the opportunity to make this residence your own. Schedule a viewing today and discover the perfect blend of modern comfort and timeless charm. Dont forget to ask about our preferred lender and the credits offered on this property!
Payment Calculator
- Principal & Interest -
- Property Tax $
- Home Insurance $
- HOA Fees $
- Monthly -
Features
Building and Construction
- Covered Spaces: 0.00
- Exterior Features: Garden, Irrigation System, Lighting, Rain Gutters, Sidewalk, Sliding Doors
- Fencing: Fenced, Wood
- Flooring: Ceramic Tile, Luxury Vinyl
- Living Area: 1416.00
- Roof: Shingle
Land Information
- Lot Features: Corner Lot, Cul-De-Sac, Landscaped, Near Public Transit
School Information
- High School: Winter Park High
- Middle School: Union Park Middle
- School Elementary: Arbor Ridge Elem
Garage and Parking
- Garage Spaces: 2.00
- Open Parking Spaces: 0.00
- Parking Features: Driveway
Eco-Communities
- Water Source: Public
Utilities
- Carport Spaces: 0.00
- Cooling: Central Air
- Heating: Central
- Pets Allowed: Yes
- Sewer: Public Sewer
- Utilities: BB/HS Internet Available, Cable Available, Electricity Connected, Public, Sewer Connected, Street Lights, Underground Utilities, Water Available
Finance and Tax Information
- Home Owners Association Fee: 180.00
- Insurance Expense: 0.00
- Net Operating Income: 0.00
- Other Expense: 0.00
- Tax Year: 2023
Other Features
- Appliances: Dishwasher, Disposal, Electric Water Heater, Microwave, Range, Refrigerator
- Association Name: Community Management Specialists Inc
- Association Phone: 407-359-7202
- Country: US
- Interior Features: Ceiling Fans(s), Eat-in Kitchen, Living Room/Dining Room Combo, Open Floorplan, Primary Bedroom Main Floor, Solid Wood Cabinets, Split Bedroom, Stone Counters, Thermostat, Vaulted Ceiling(s), Walk-In Closet(s)
- Legal Description: HUNTERS TRACE UNIT 3 14/78 LOT 202
- Levels: One
- Area Major: 32817 - Orlando/Union Park/University Area
- Occupant Type: Owner
- Parcel Number: 07-22-31-3800-02-020
- View: Garden
- Views: 17
- Zoning Code: R-1A
Similar Properties
Nearby Subdivisions
00
0000
Aein Sub
Aloma Estates
Arbor Pointe
Arbor Ridge North
Arbor Ridge Subdivision
Arbor Ridge West
Arbor Woods
Cove At Lake Mira
Deans Landing At Sheffield For
Deans Reserve
Eastwood Park
Econ River Estates
Enclavelk Jean
Harbor East
Harrell Heights
Harrell Oaks
Hickory Cove 50 149
Hidden Cove Estates
Hunters Trace
Irma Shores Rep
Mulberry Hollow 4618
None
Orlando Acres Add 01
Orlando Acres First Add
Orlando Acres Second Add
Pinewood Village
Presidents Pointe
Richland Rep
River Oaks East Condo
River Oaks Landing
Rivers Pointe
Riverwood
Royal Estates
Summer Oaks
Sun Haven
Suncrest
Suncrest Villas Ph 01
University Acres
University Shores
Watermill Sec 01
Waverly Walk
Woodside Village



