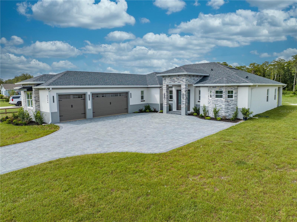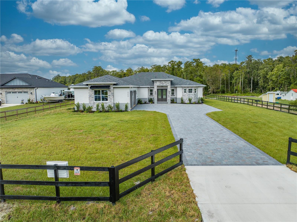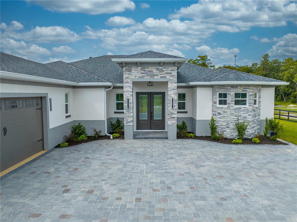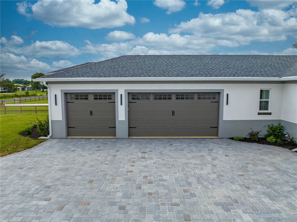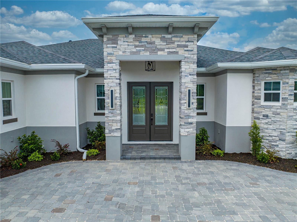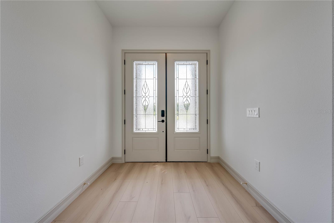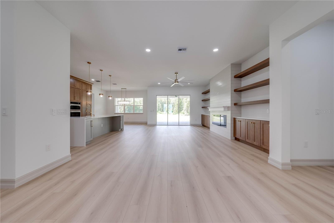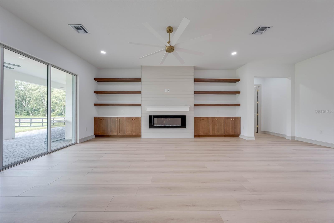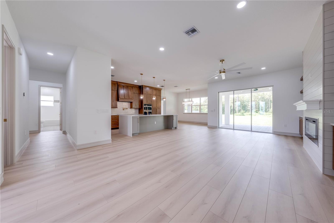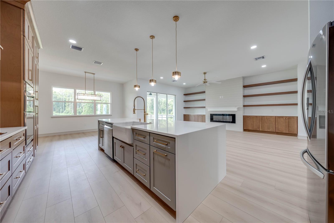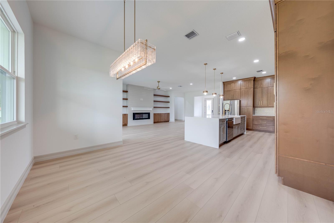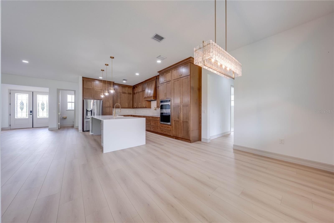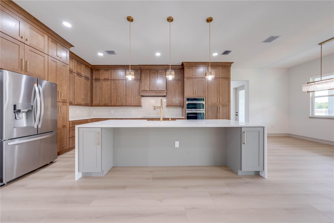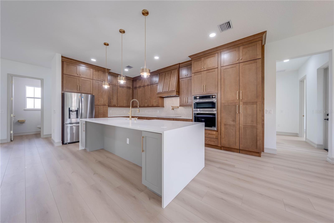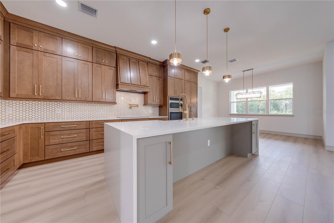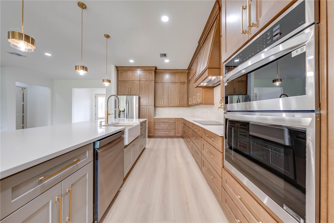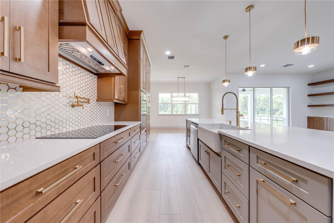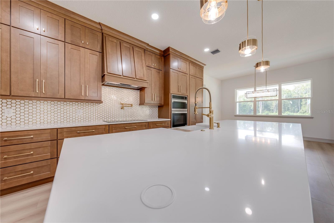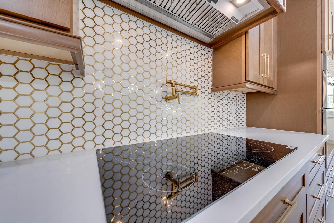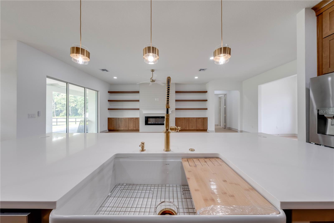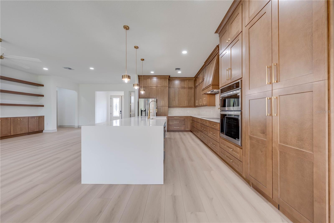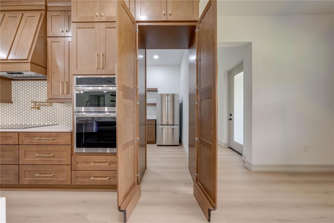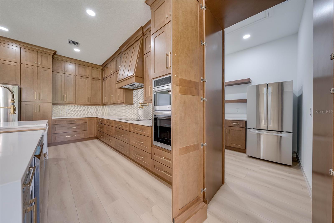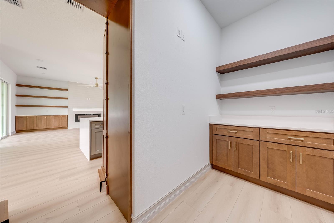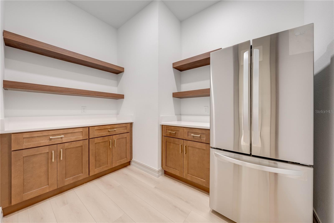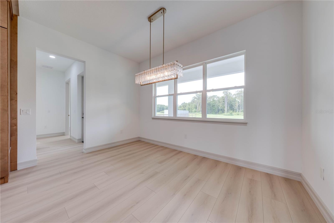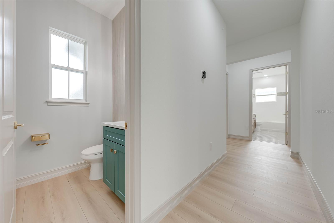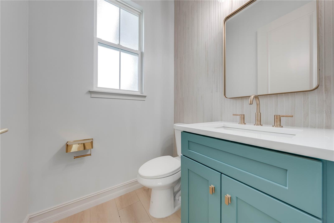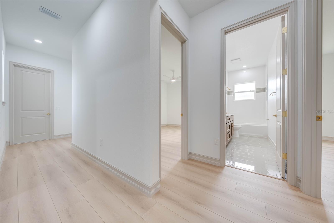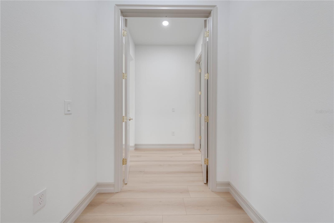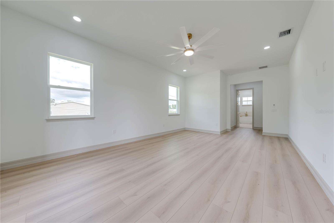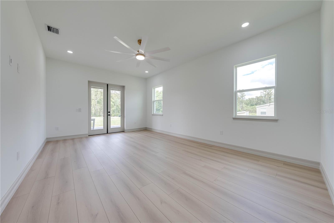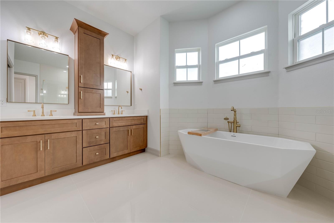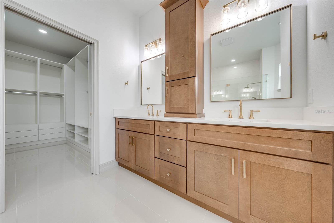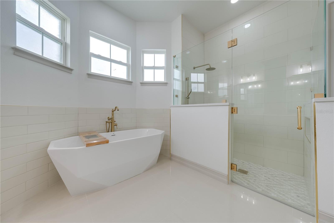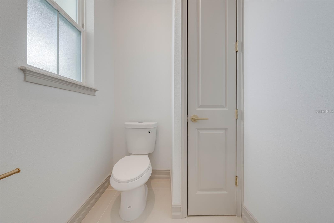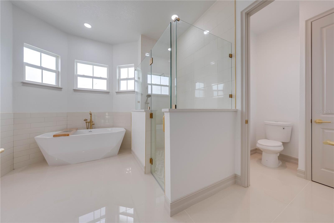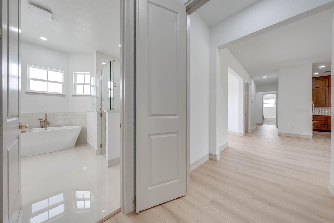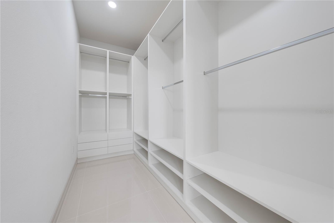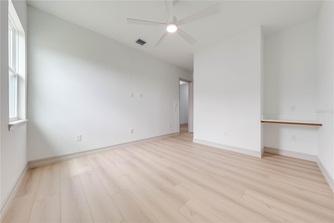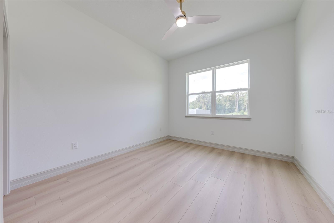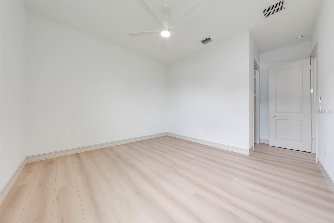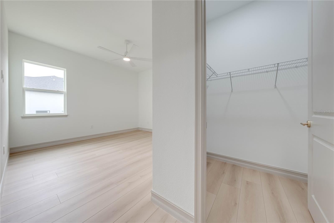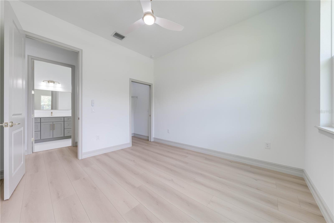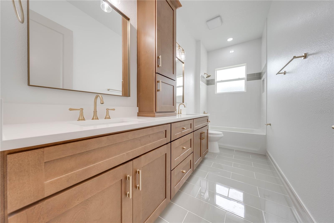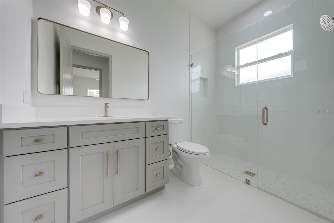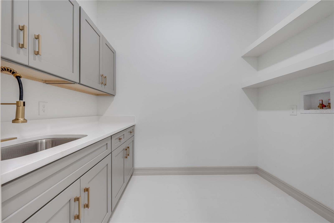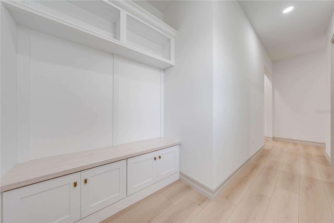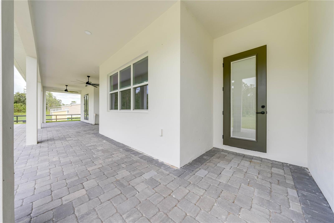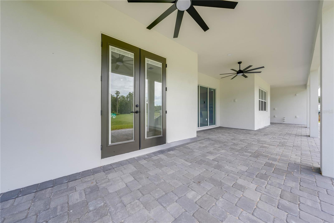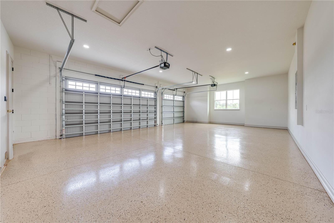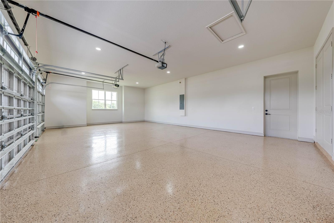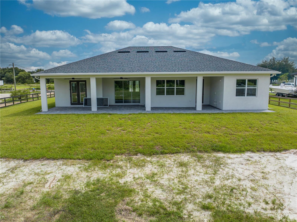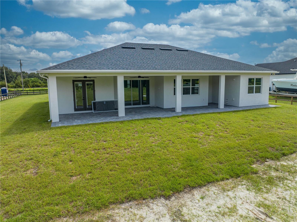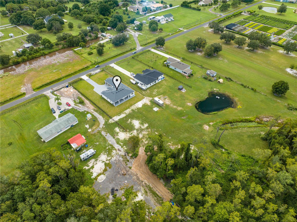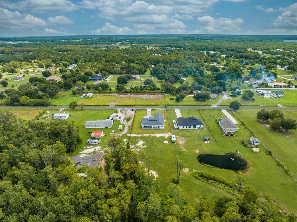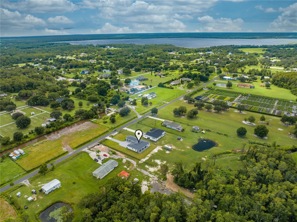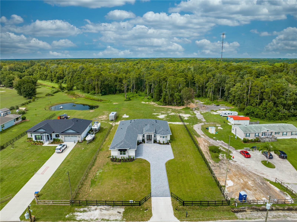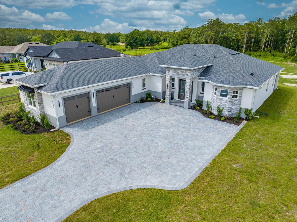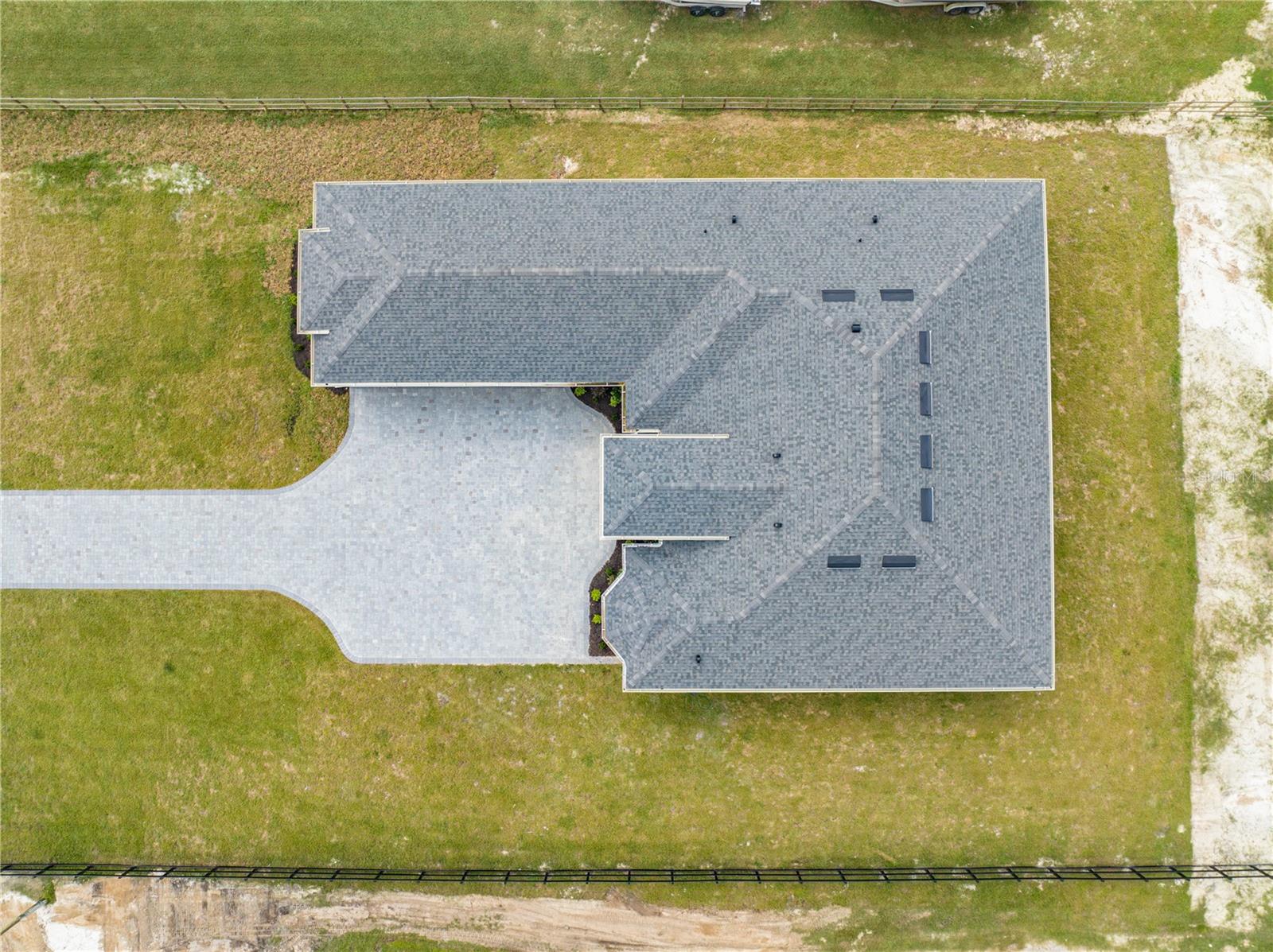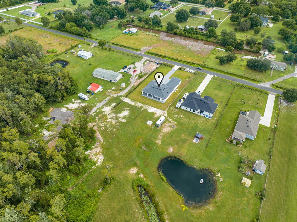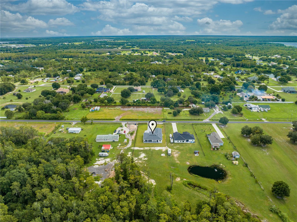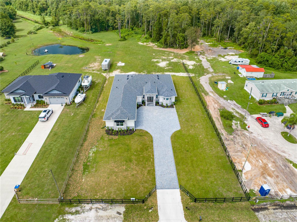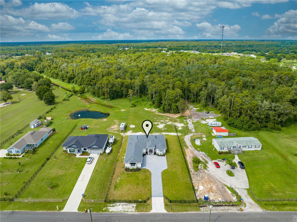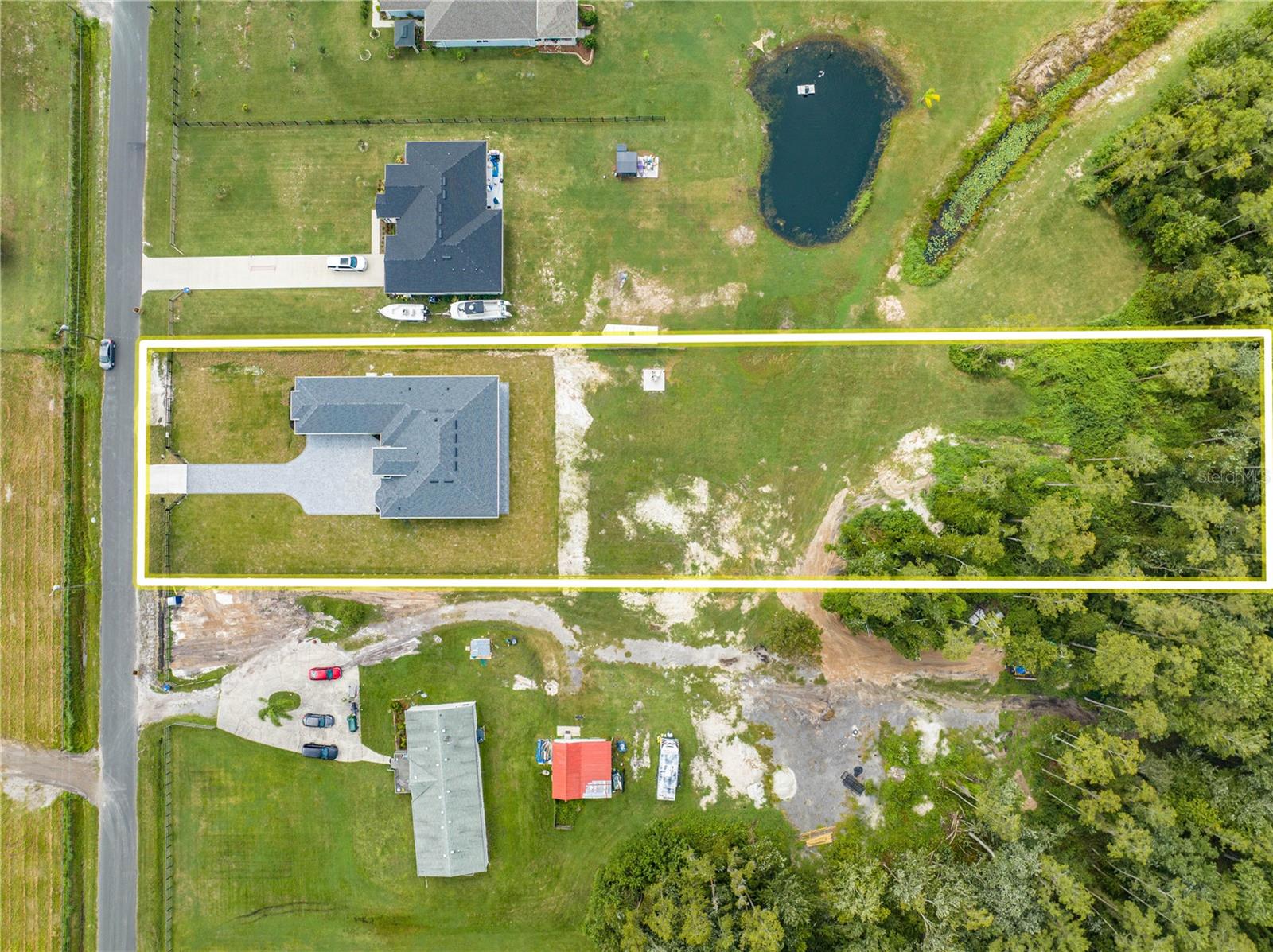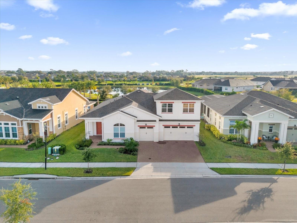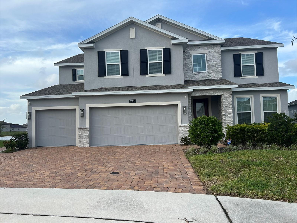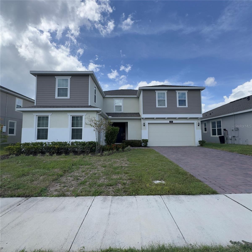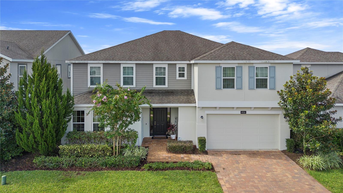Submit an Offer Now!
4266 La Salle Avenue, SAINT CLOUD, FL 34772
Property Photos
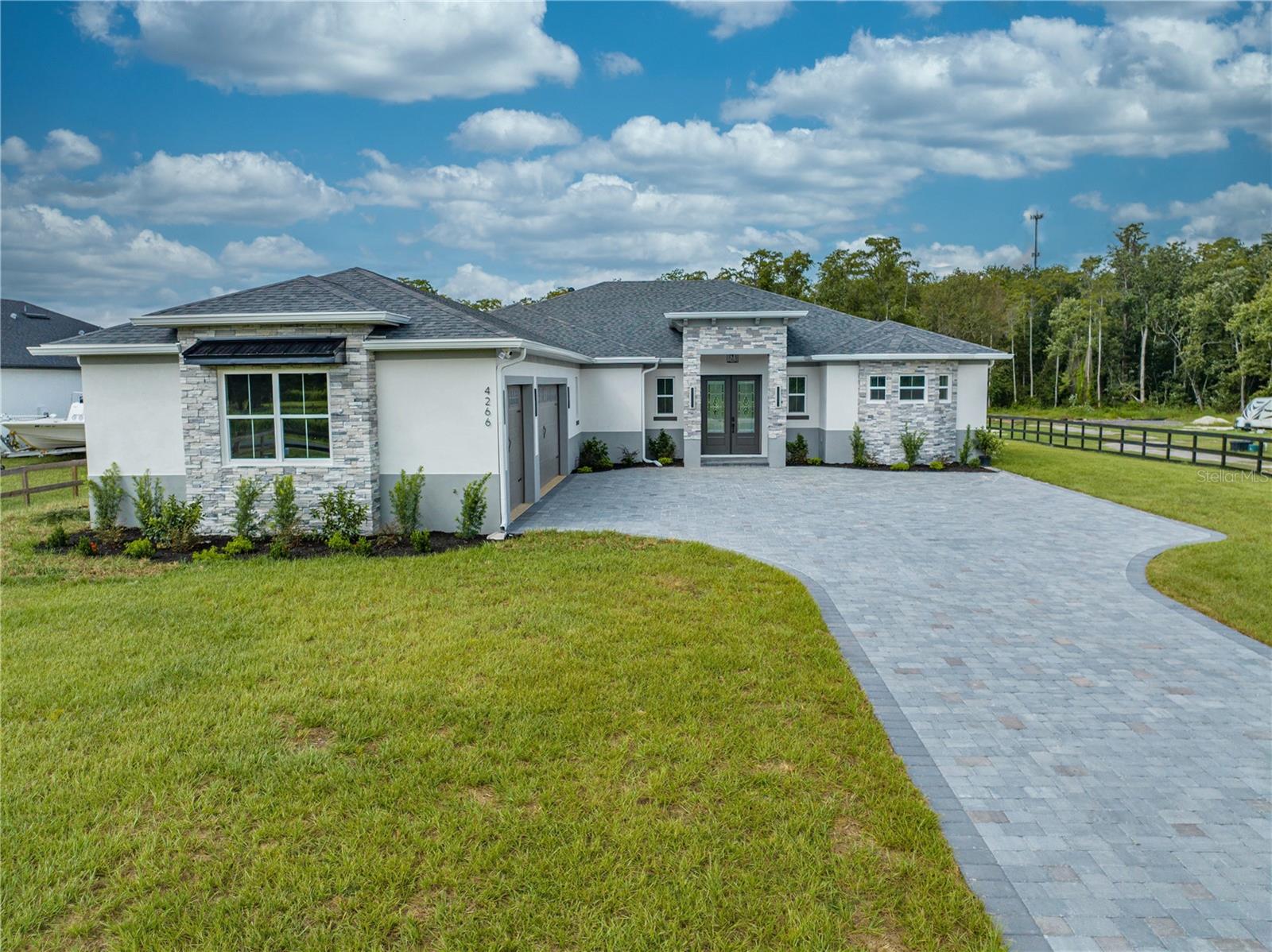
Priced at Only: $835,000
For more Information Call:
(352) 279-4408
Address: 4266 La Salle Avenue, SAINT CLOUD, FL 34772
Property Location and Similar Properties
- MLS#: O6244147 ( Residential )
- Street Address: 4266 La Salle Avenue
- Viewed: 5
- Price: $835,000
- Price sqft: $199
- Waterfront: No
- Year Built: 2024
- Bldg sqft: 4200
- Bedrooms: 4
- Total Baths: 4
- Full Baths: 3
- 1/2 Baths: 1
- Garage / Parking Spaces: 3
- Days On Market: 60
- Acreage: 1.54 acres
- Additional Information
- Geolocation: 28.1634 / -81.2585
- County: OSCEOLA
- City: SAINT CLOUD
- Zipcode: 34772
- Subdivision: S L I C
- Provided by: FLORIDA REALTY RESULTS LLC
- Contact: Marie A Collins PA
- 407-343-8137
- DMCA Notice
-
DescriptionBrand New FOUR bedroom, THREE and a half bathroom dream home. This gorgeous home is situated on a 1.54 acre lot with a beautiful view of trees and wildlife. The great room encompasses your kitchen, dining room and living room with a built in electric fireplace and matching cabinets with shelves for storage and dcor. This amazing kitchen features an island with breakfast bar, barn sink, gold fixtures, solid wood cabinets from counter to ceiling, a vented hood over the cook top, built in oven and microwave, a lazy Susan, beautiful backsplash that matches the quartz counters and gold finishes, and a hidden walk in pantry with additional refrigerator, countertops and cabinets to match the kitchen. The entire house other than bathrooms have Luxury Vinyl Plank flooring, the bathrooms have porcelain tile. The floorplan is a 3 way split with one bedroom and bathroom on the rear south side of the house next to the laundry room which is also equipped with a laundry tub, on the opposite side of the house you will find the guest bedrooms and a large guest bathroom with dual sinks, and a center countertop cabinet that adds style and extra storage. The primary suite offers his and her walk in closets with built in shelving, a stand alone tub with separate shower stall, dual sinks, centered countertop cabinet and a separate water closet with a linen closet. Other excellent features include walk in closets in ALL bedrooms, a mudroom area off the garage. The exterior features include rain gutters, a 3 car garage with additional storage closets, epoxy coated floors, and plenty of parking in the large driveway that also has pavers.
Payment Calculator
- Principal & Interest -
- Property Tax $
- Home Insurance $
- HOA Fees $
- Monthly -
Features
Building and Construction
- Builder Name: Moise Younassoghlou
- Covered Spaces: 0.00
- Exterior Features: Lighting, Private Mailbox, Rain Gutters, Sidewalk, Sliding Doors
- Fencing: Wood
- Flooring: Luxury Vinyl, Tile
- Living Area: 2795.00
- Roof: Shingle
Property Information
- Property Condition: Completed
Land Information
- Lot Features: FloodZone, In County, Oversized Lot, Paved
Garage and Parking
- Garage Spaces: 3.00
- Open Parking Spaces: 0.00
- Parking Features: Driveway, Garage Door Opener, Garage Faces Side, Oversized
Eco-Communities
- Water Source: Well
Utilities
- Carport Spaces: 0.00
- Cooling: Central Air
- Heating: Central
- Pets Allowed: Yes
- Sewer: Septic Tank
- Utilities: Cable Available, Electricity Connected, Public
Finance and Tax Information
- Home Owners Association Fee: 0.00
- Insurance Expense: 0.00
- Net Operating Income: 0.00
- Other Expense: 0.00
- Tax Year: 2023
Other Features
- Appliances: Built-In Oven, Convection Oven, Cooktop, Dishwasher, Disposal, Electric Water Heater, Exhaust Fan, Microwave, Refrigerator, Water Softener
- Country: US
- Furnished: Unfurnished
- Interior Features: Built-in Features, Ceiling Fans(s), Eat-in Kitchen, High Ceilings, Open Floorplan, Primary Bedroom Main Floor, Solid Surface Counters, Solid Wood Cabinets, Split Bedroom, Stone Counters, Walk-In Closet(s)
- Legal Description: S L & I C PB B PG 32 N 110.02 FT OF N 220.04 FT OF LOT 89 LESS W 5 FT FOR R/W
- Levels: One
- Area Major: 34772 - St Cloud (Narcoossee Road)
- Occupant Type: Owner
- Parcel Number: 06-27-31-4950-0001-0890
- Possession: Close of Escrow
- Style: Contemporary
- View: Trees/Woods
- Zoning Code: OAC
Similar Properties
Nearby Subdivisions
Barber Sub
Bristol Cove At Deer Creek Ph
Camelot
Canoe Creek Estates
Canoe Creek Estates Ph 6
Canoe Creek Estates Ph 7
Canoe Creek Lakes
Canoe Creek Lakes Add
Canoe Creek Woods
Clarks Corner
Cross Creek Estates
Cross Creek Estates Ph 2 3
Cross Creek Estates Phs 2 And
Cypress Preserve
Deer Run Estates
Doe Run At Deer Creek
Eagle Meadow
Eden At Cross Prairie
Eden At Crossprairie
Edgewater Ed4 Lt 1 Rep
Esprit Homeowners Association
Esprit Ph 1
Esprit Ph 3c
Fawn Meadowsdear Creek
Gramercy Farms Ph 1
Gramercy Farms Ph 4
Gramercy Farms Ph 5
Gramercy Farms Ph 8
Gramercy Farms Ph 9a
Hanover Lakes
Hanover Lakes 60
Hanover Lakes Ph 1
Hanover Lakes Ph 2
Hanover Lakes Ph 3
Hanover Lakes Ph 4
Hanover Lakes Ph 5
Havenfield At Cross Prairie
Hickory Grove Ph 1
Hickory Hollow
Horizon Meadows Pb 8 Pg 139 Lo
Keystone Pointe Ph 1
Keystone Pointe Ph 2
Kissimmee Park
Mallard Pond Ph 1
Mallard Pond Ph 3
Mccools Add To Kissimmee Park
Northwest Lakeside Groves Ph 1
Northwest Lakeside Groves Ph 2
Northwest Lakeside Grvs Ph 2
Oakley Place
Old Hickory
Old Hickory Ph 3
Old Hickory Ph 4
Pine Chase Estates
Quail Wood
Reserve At Pine Tree
S L I C
Sawgrass
Seminole Land Inv Co
Seminole Land Investment Co
Seminole Land And Inv Co
Southern Pines
Southern Pines Ph 4
St Cloud Manor Estates
St Cloud Manor Estates 03
St Cloud Manor Village
Stevens Plantation
Sweetwater Creek
The Meadow At Crossprairie
The Meadow At Crossprairie Bun
The Reserve At Twin Lakes
Twin Lakes
Twin Lakes Ph 1
Twin Lakes Ph 2a2b
Twin Lakes Ph 2c
Twin Lakes Ph 8
Twin Lakesinc
Twin Lks Ph 2c
Villagio
Whaleys Creek
Whaleys Creek Ph 1
Whaleys Creek Ph 2
Whaleys Creek Ph 3



