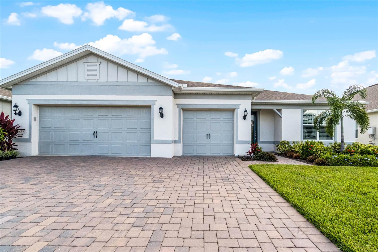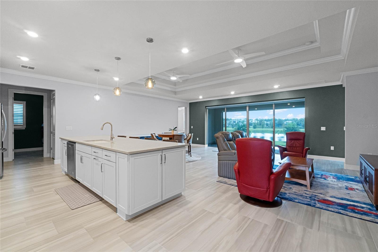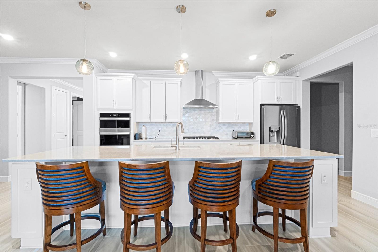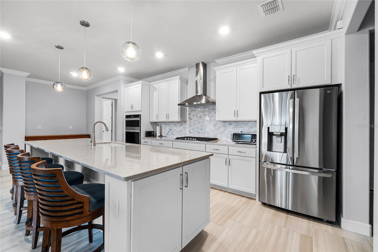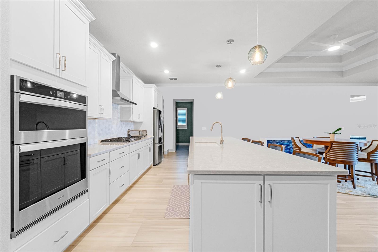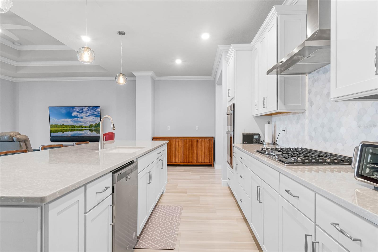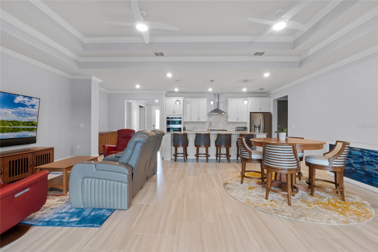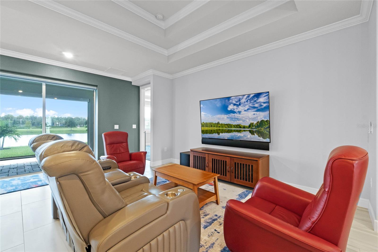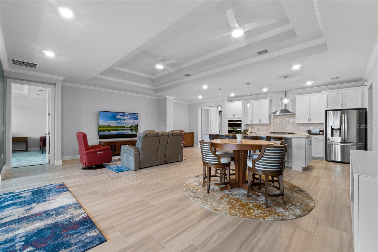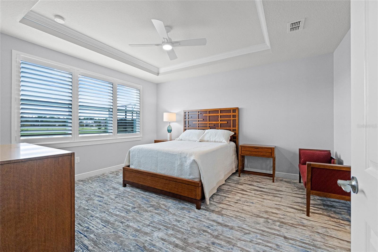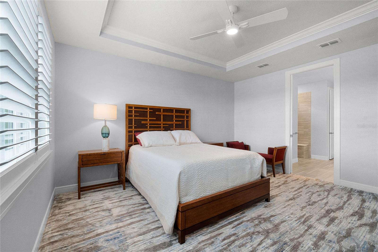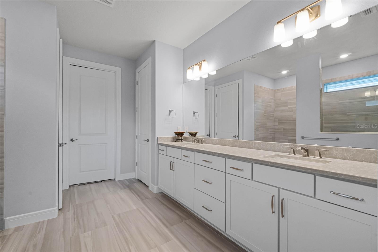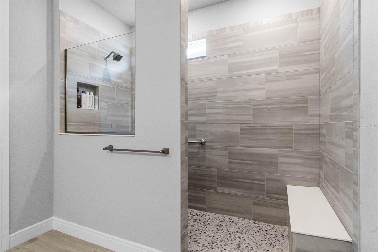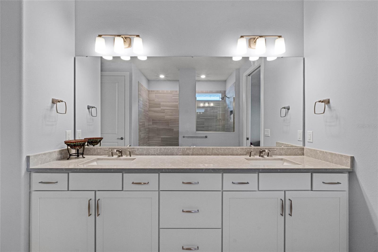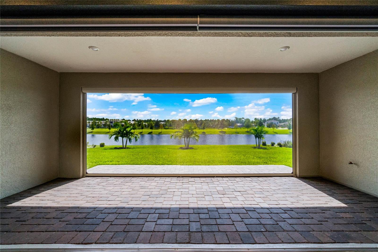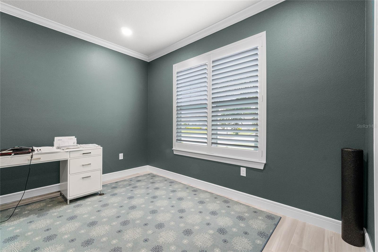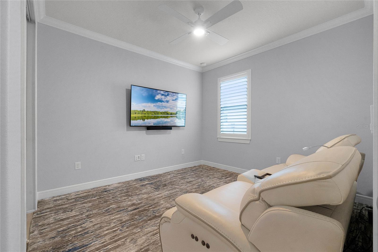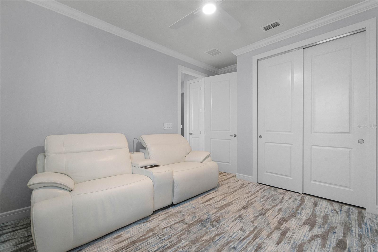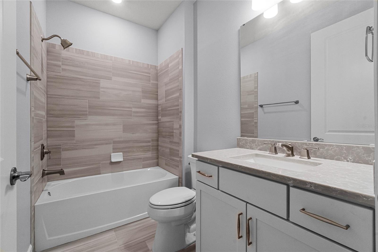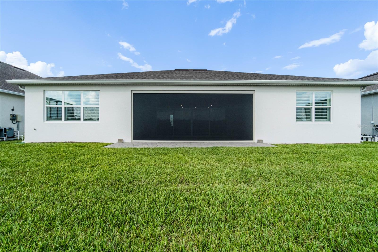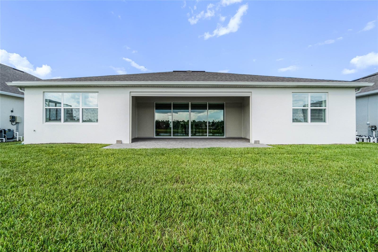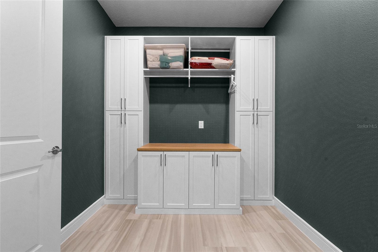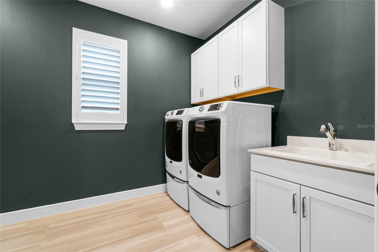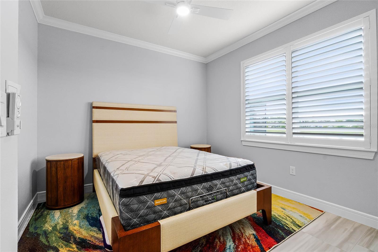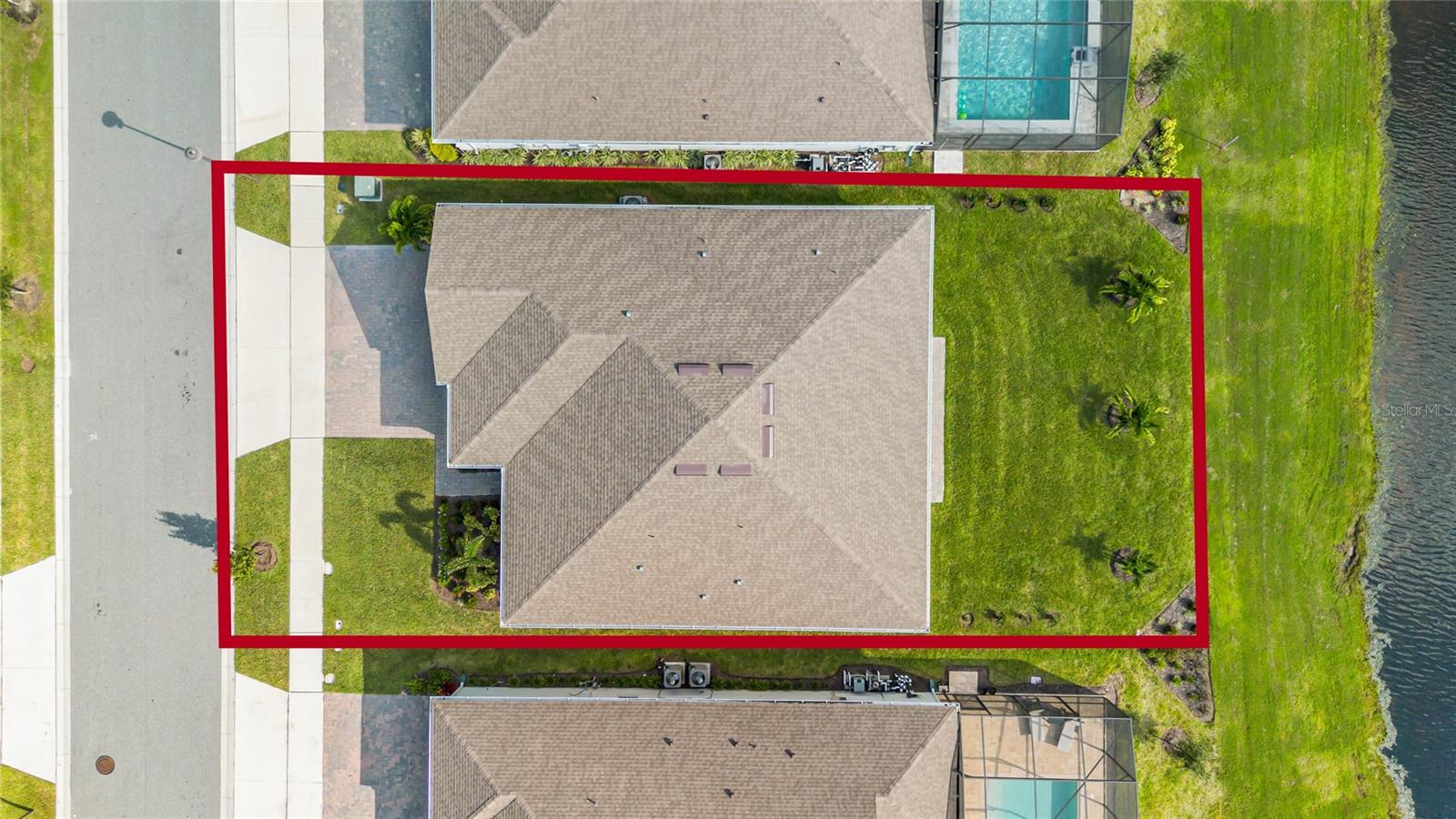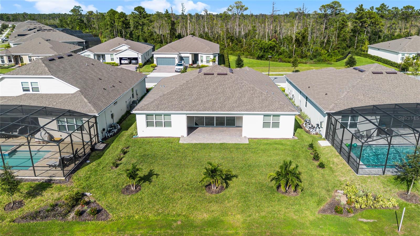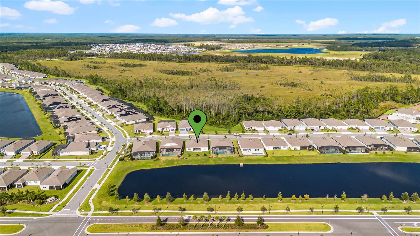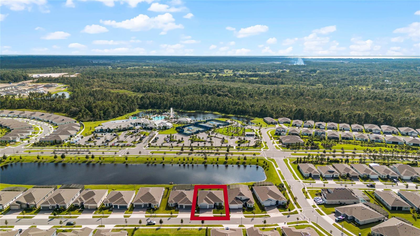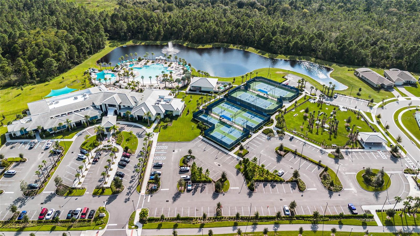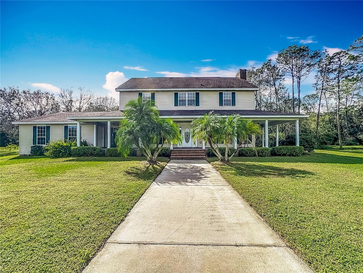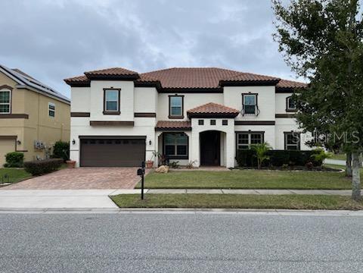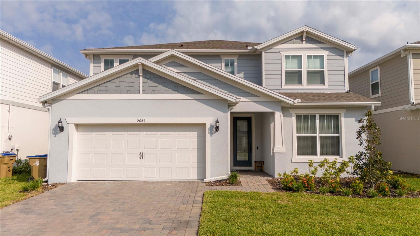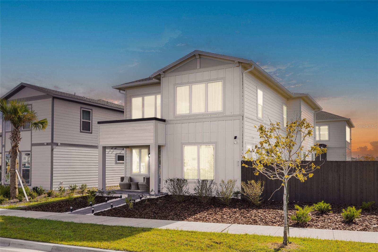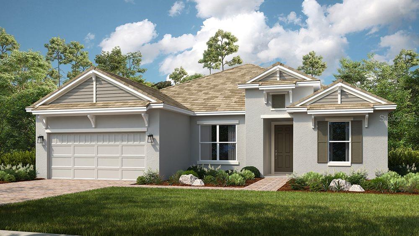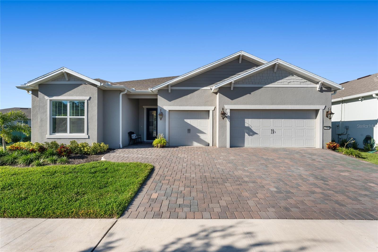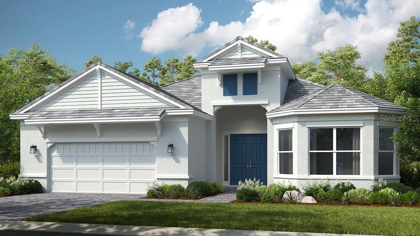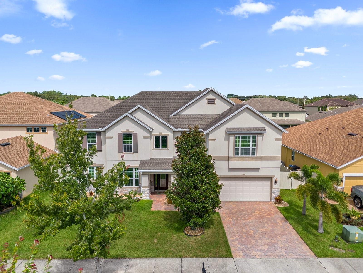Submit an Offer Now!
6308 Mossy Oak Road, SAINT CLOUD, FL 34771
Property Photos

Priced at Only: $835,000
For more Information Call:
(352) 279-4408
Address: 6308 Mossy Oak Road, SAINT CLOUD, FL 34771
Property Location and Similar Properties
- MLS#: O6245413 ( Residential )
- Street Address: 6308 Mossy Oak Road
- Viewed: 15
- Price: $835,000
- Price sqft: $258
- Waterfront: Yes
- Wateraccess: Yes
- Waterfront Type: Pond
- Year Built: 2022
- Bldg sqft: 3236
- Bedrooms: 3
- Total Baths: 3
- Full Baths: 2
- 1/2 Baths: 1
- Garage / Parking Spaces: 3
- Days On Market: 81
- Additional Information
- Geolocation: 28.3257 / -81.1869
- County: OSCEOLA
- City: SAINT CLOUD
- Zipcode: 34771
- Subdivision: Del Webb Sunbridge Ph 1d
- Elementary School: Harmony Community
- Middle School: Harmony
- High School: Tohopekaliga
- Provided by: PREMIER SOTHEBYS INT'L REALTY
- Contact: Shane Carson
- 407-480-5014
- DMCA Notice
-
DescriptionWelcome to your retirement retreat! Over $180,000 in builder and post closing upgrades on a $100,000 premium lot. In the highly sought after 55+ community of Del Webb Sunbridge, this stunning 2022 built Stardom floorplan by Pulte offers three bedrooms, 2.5 baths plus a bonus room in 2,270 square feet of beautiful living space. Attention to detail and upgrades are evident throughout the home. The kitchen features an oversized island, modern finishes, natural gas cooktop, and open space for entertaining. Plantation shutters throughout provide classic style, while remote controlled retractable darkening blinds on the fully retractable sliding doors provide ease of use and convenience. Step outside to your extended covered lanai, complete with a remote controlled retractable screen to enjoy water views in total comfort. Every room and piece of trim has been meticulously repainted, making this better than new from the builder. The CALIFORNIA CLOSETS in each bedroom and the laundry room provide ample storage solutions with a custom touch. This home also boasts a THREE CAR GARAGE for extra parking and storage space. Del Webb's premier amenities include 24 hour guard gated security, fiber optic internet, and access to top notch recreational facilities such as pickleball and tennis, pools, a 27,000 square foot clubhouse with fitness, an on site restaurant and a vibrant schedule of community organized social events. If you're looking for a low maintenance lifestyle in an active, amenity rich community, this home is a must see. Save nearly $100,000 over building this home new. Some appliances have never been used. You must see to appreciate the attention to detail.
Payment Calculator
- Principal & Interest -
- Property Tax $
- Home Insurance $
- HOA Fees $
- Monthly -
Features
Building and Construction
- Builder Model: Stardom
- Builder Name: Pulte
- Covered Spaces: 0.00
- Exterior Features: Irrigation System
- Flooring: Carpet, Ceramic Tile
- Living Area: 2270.00
- Roof: Shingle
Land Information
- Lot Features: Paved
School Information
- High School: Tohopekaliga High School
- Middle School: Harmony Middle
- School Elementary: Harmony Community School (K-5)
Garage and Parking
- Garage Spaces: 3.00
- Open Parking Spaces: 0.00
Eco-Communities
- Water Source: Public
Utilities
- Carport Spaces: 0.00
- Cooling: Central Air
- Heating: Electric, Natural Gas
- Pets Allowed: Yes
- Sewer: Public Sewer
- Utilities: Cable Available, Electricity Connected, Fiber Optics, Natural Gas Connected, Sewer Connected, Sprinkler Recycled, Street Lights, Underground Utilities, Water Connected
Amenities
- Association Amenities: Clubhouse, Fitness Center, Gated, Pool, Tennis Court(s)
Finance and Tax Information
- Home Owners Association Fee Includes: Guard - 24 Hour, Pool, Internet, Maintenance Grounds, Management, Private Road, Recreational Facilities
- Home Owners Association Fee: 422.00
- Insurance Expense: 0.00
- Net Operating Income: 0.00
- Other Expense: 0.00
- Tax Year: 2023
Other Features
- Appliances: Built-In Oven, Convection Oven, Cooktop, Dishwasher, Disposal, Gas Water Heater, Microwave, Range, Refrigerator, Tankless Water Heater
- Association Name: Stacey Peach
- Association Phone: 407-915-3410
- Country: US
- Furnished: Unfurnished
- Interior Features: Ceiling Fans(s), Crown Molding, High Ceilings, Living Room/Dining Room Combo, Open Floorplan, Split Bedroom, Stone Counters, Thermostat, Tray Ceiling(s), Window Treatments
- Legal Description: DEL WEBB SUNBRIDGE PH 1D PB 30 PGS 57-66 LOT 282
- Levels: One
- Area Major: 34771 - St Cloud (Magnolia Square)
- Occupant Type: Owner
- Parcel Number: 11-25-31-5720-0001-2820
- Possession: Close of Escrow
- Style: Florida, Ranch
- View: Water
- Views: 15
- Zoning Code: PD
Similar Properties
Nearby Subdivisions
Amelia Groves
Ashley Oaks
Ashley Oaks 2
Ashton Park
Avellino
Barrington
Bay Lake Farms At Saint Cloud
Bay Lake Ranch
Blackstone
Brack Ranch
Breezy Pines
Bridgewalk
Bridgewalk 40s
Bridgewalk Ph 1a
Bridgewalk Ph 1b 2a 2b
Canopy Walk Ph 1
Canopy Walk Ph 2
Center Lake On The Park
Chisholm Estates
Chisholm Trails
Country Meadow N
Country Meadow North
Del Webb Sunbridge
Del Webb Sunbridge Ph 1
Del Webb Sunbridge Ph 1c
Del Webb Sunbridge Ph 1d
Del Webb Sunbridge Ph 2a
East Lake Cove Ph 1
East Lake Cove Ph 2
East Lake Park Ph 35
Ellington Place
Estates Of Westerly
Florida Agricultural Co
Gardens At Lancaster Park
Glenwood Ph 2
Hammock Pointe
Hanover Reserve Rep
Harmony Central Ph 1
Lake Ajay Village
Lake Pointe
Lancaster Park East
Lancaster Park East Ph 1
Lancaster Park East Ph 2
Lancaster Park East Ph 3 4
Lancaster Park East Ph 3 4 Pb
Live Oak Lake Ph 1
Live Oak Lake Ph 3
Lizzie Ridge
Mill Stream Estates
New Eden On The Lakes
Northshore Stage 2
Nova Bay 4
Nova Grove
Nova Grove Ph 2
Nova Grv
Oakwood Shores
Old Melbourne Estates
Pine Glen
Prairie Oaks
Preserve At Turtle Creek
Preserve At Turtle Creek Ph 2
Preserve At Turtle Creek Ph 3
Preserveturtle Crk Ph 3 4
Preserveturtle Crk Ph 5
Preston Cove
Preston Cove Ph 1 2
Runnymede North Half Town Of
Shelter Cove
Silver Spgs
Silver Spgs 2
Sola Vista
Split Oak Estates
Split Oak Reserve
Starline Estates
Stonewood Estates
Summerly Ph 2
Summerly Ph 3
Sunbrooke
Sunbrooke Ph 1
Sunbrooke Ph 2
Suncrest
Sunset Grove
Sunset Grove Ph 1
Sunset Groves Ph 2
Terra Vista
The Crossings
The Landings At Live Oak
The Waters At Center Lake Ranc
Thompson Grove
Tindall Bay Estates
Trinity Place Ph 1
Turtle Creek Ph 1a
Turtle Creek Ph 1b
Twin Lake Terrace
Tyson 3
Underwood Estates
Waterside Vista
Weslyn Park
Weslyn Park In Sunbridge
Weslyn Park Ph 1
Weslyn Park Ph 2
Whip O Will Hill
Wiregrass
Wiregrass Ph 1
Wiregrass Ph 2



