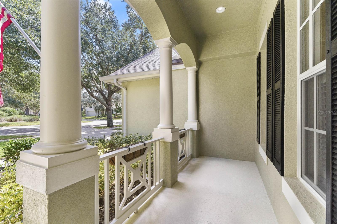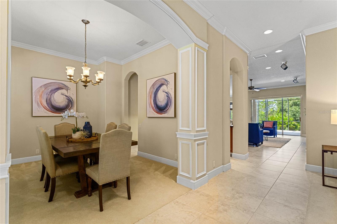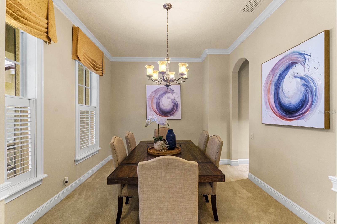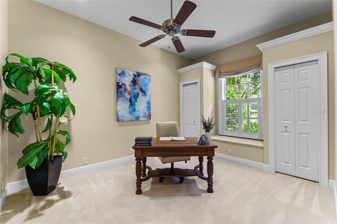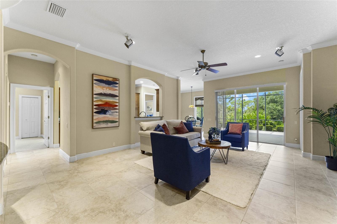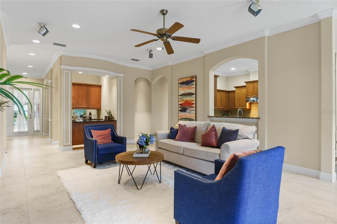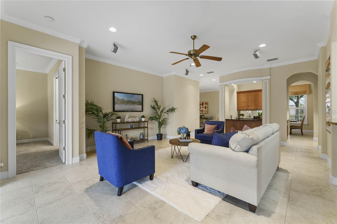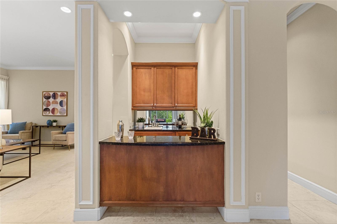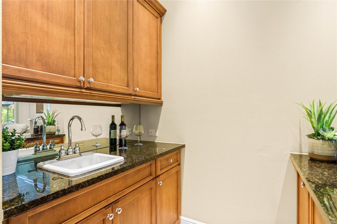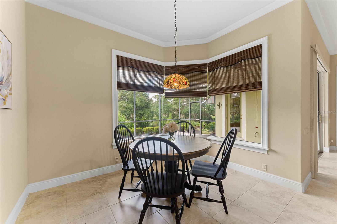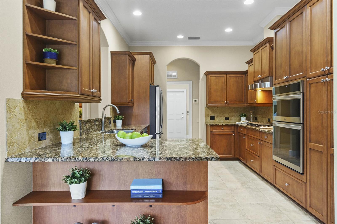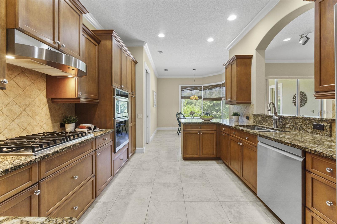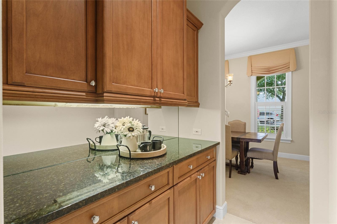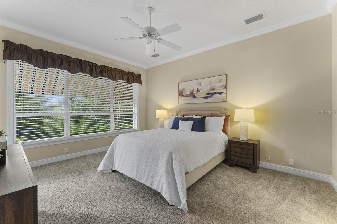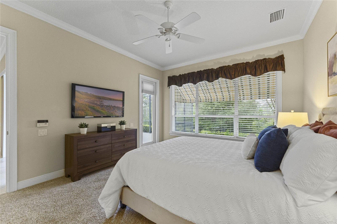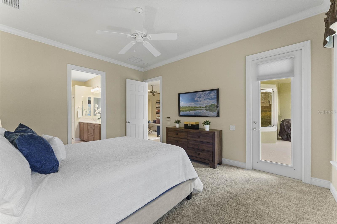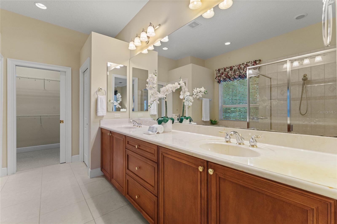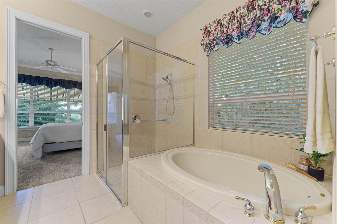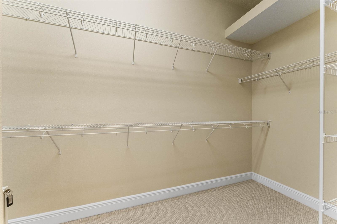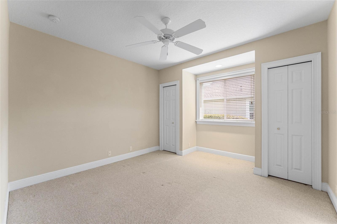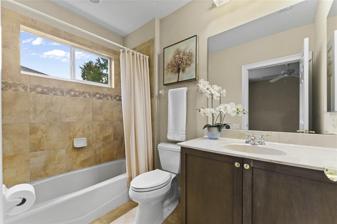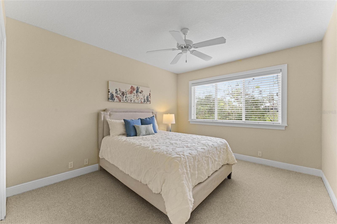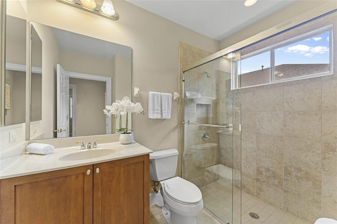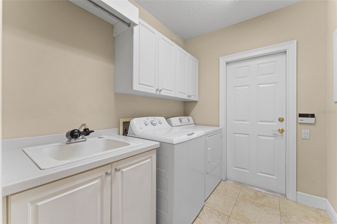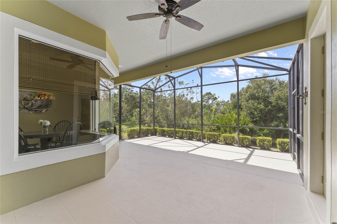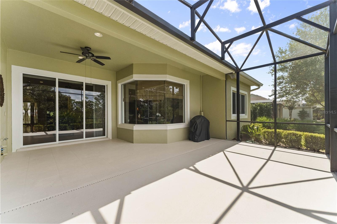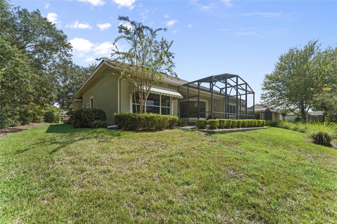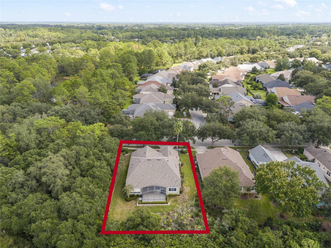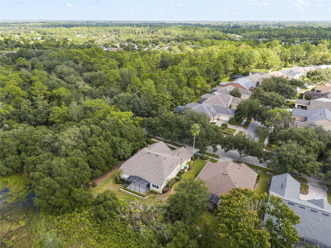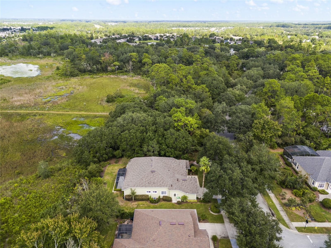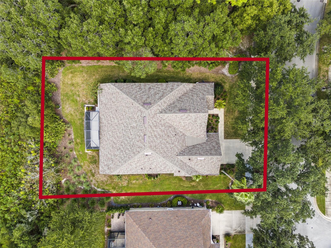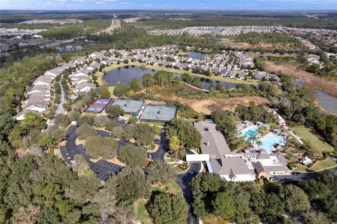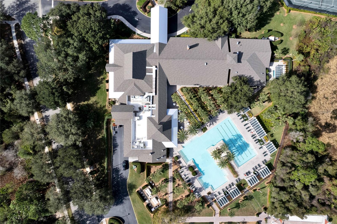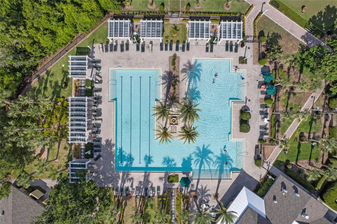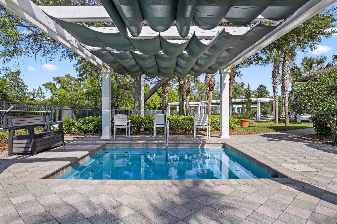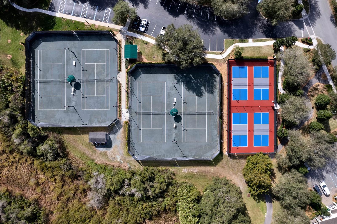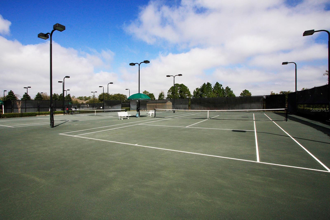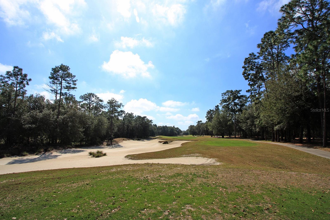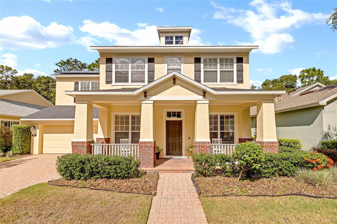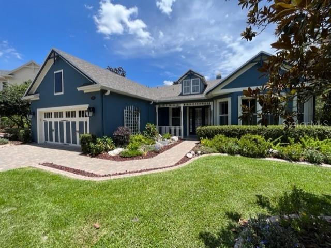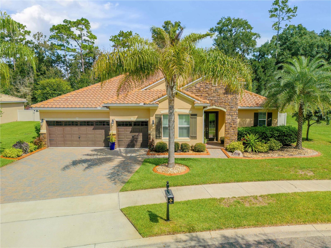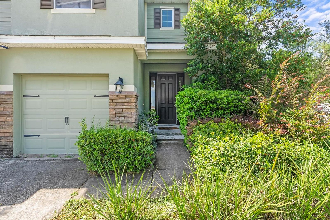Submit an Offer Now!
700 Garden Club Drive, DELAND, FL 32724
Property Photos
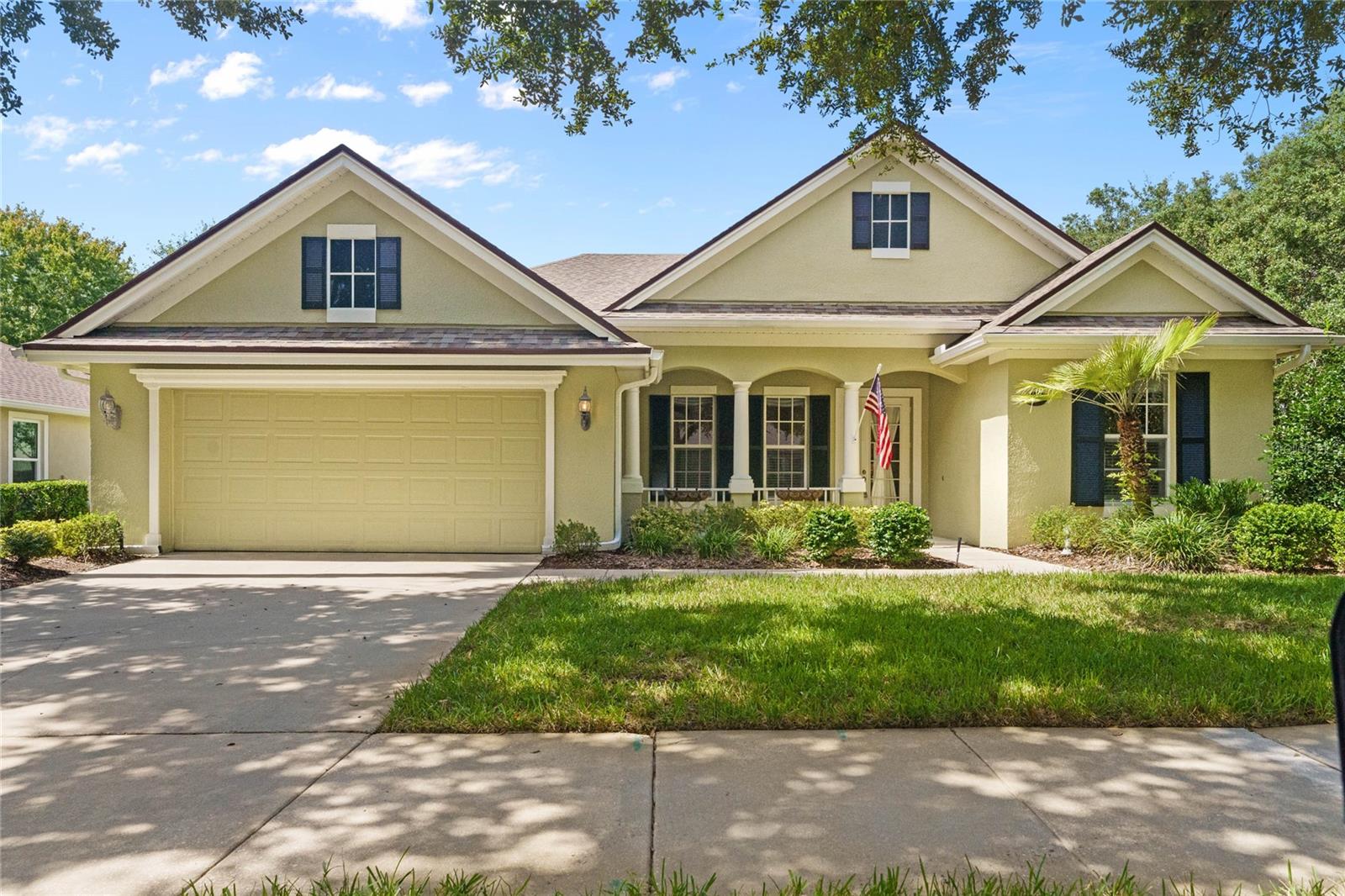
Priced at Only: $575,000
For more Information Call:
(352) 279-4408
Address: 700 Garden Club Drive, DELAND, FL 32724
Property Location and Similar Properties
- MLS#: O6245608 ( Residential )
- Street Address: 700 Garden Club Drive
- Viewed: 5
- Price: $575,000
- Price sqft: $192
- Waterfront: No
- Year Built: 2005
- Bldg sqft: 3002
- Bedrooms: 3
- Total Baths: 3
- Full Baths: 3
- Garage / Parking Spaces: 2
- Days On Market: 16
- Additional Information
- Geolocation: 28.9911 / -81.2607
- County: VOLUSIA
- City: DELAND
- Zipcode: 32724
- Subdivision: Victoria Park Northeast Increm
- Provided by: GREATER ORLANDO REALTY USA INC
- Contact: Eric Hansen
- 407-774-9858
- DMCA Notice
-
DescriptionRare Find, elegant modified Beachwood II model by Brentwood Custom Homes with conservation area views along right side & behind home & in close walking distance to the private Victoria Gardens 55+ social clubhouse. This 3 BD 3 BA + Den floorplan has fantastic street appeal. Spacious front porch provides a place to relax and interact with your neighbors. Recent updates include Reroof 2023, natural gas water heater 23 & air conditioning coil & condenser in 21. Once inside, expect to be impressed by the attention to detail including wood moldings around windows, crown molding, natural gas fireplace in living room, wet bar, butlers pantry, ceiling mounted speakers in family room, 5 baseboards & recessed lighting. Gourmet kitchen boasts Maple cabinets w/ crown molding, granite countertops, tile backsplash, new convection wall oven & microwave, new dishwasher, pot & pan drawers, 4 burner natural gas cooktop w/ exhaust fan venting to the exterior & stainless steel appliances. You will enjoy your casual breakfast nook for everyday living overlooking the conservation area or entertain in the formal dining room for those special occasions. The 176 x 196 family room is the heart of the home with triple sliding glass doors overlooking a 22 x 22 screen enclosed covered patio with a natural gas connection for a future grill, plumbing for a summer kitchen & has total privacy. Primary Suite offers a conservation area view, crown molding & a spacious 12 x 6 walk in closet. En suite bathroom features dual sinks, glass enclosed walk in shower, large garden tub w/ window, a conservation area view & a linen closet. Bedroom 2 has its own en suite bathroom & bedroom 3 offers a conservation area view & a walk in closet. Utility room provides storage cabinets, electric & natural gas connections for dryer & a built in laundry tub. The 20 x 236 garage will give you that extra space for a workshop & has pull down stairs to the attic space that has a finished floor for your additional belongings. Victoria Gardens residents have their own Private Clubhouse. HOA fee includes total lawn care, cable TV, high speed internet, and reclaimed water for lawn irrigation. Community is within 1 mile of I 4 that offers great access to the east coast beaches, Orlando (40 minutes) and 3 International airports within 1 hour. This is truly Florida living at its finest!
Payment Calculator
- Principal & Interest -
- Property Tax $
- Home Insurance $
- HOA Fees $
- Monthly -
Features
Building and Construction
- Builder Model: Beachwood II
- Builder Name: Arthur Rutenberg- Brentwood Custom Homes
- Covered Spaces: 0.00
- Exterior Features: Irrigation System, Other, Private Mailbox, Rain Gutters, Sliding Doors
- Flooring: Carpet, Ceramic Tile
- Living Area: 2452.00
- Roof: Shingle
Property Information
- Property Condition: Completed
Land Information
- Lot Features: Conservation Area, Corner Lot, City Limits, Sidewalk, Paved, Private
Garage and Parking
- Garage Spaces: 2.00
- Open Parking Spaces: 0.00
- Parking Features: Driveway, Garage Door Opener, Oversized
Eco-Communities
- Water Source: Public
Utilities
- Carport Spaces: 0.00
- Cooling: Central Air
- Heating: Central, Electric, Gas
- Pets Allowed: Yes
- Sewer: Public Sewer
- Utilities: BB/HS Internet Available, Cable Connected, Electricity Connected, Natural Gas Connected, Public, Sewer Connected, Sprinkler Recycled, Street Lights, Underground Utilities, Water Connected
Amenities
- Association Amenities: Cable TV, Clubhouse, Fence Restrictions, Fitness Center, Gated, Golf Course, Pickleball Court(s), Pool, Recreation Facilities, Spa/Hot Tub, Tennis Court(s), Trail(s), Vehicle Restrictions
Finance and Tax Information
- Home Owners Association Fee Includes: Cable TV, Pool, Escrow Reserves Fund, Internet, Maintenance Grounds, Management, Pest Control, Private Road, Recreational Facilities, Security
- Home Owners Association Fee: 502.67
- Insurance Expense: 0.00
- Net Operating Income: 0.00
- Other Expense: 0.00
- Tax Year: 2023
Other Features
- Appliances: Built-In Oven, Convection Oven, Cooktop, Dishwasher, Disposal, Dryer, Gas Water Heater, Microwave, Range Hood, Refrigerator, Washer, Water Softener
- Association Name: Erin Ortiz
- Association Phone: 386-785-2700
- Country: US
- Furnished: Unfurnished
- Interior Features: Ceiling Fans(s), Chair Rail, Crown Molding, Primary Bedroom Main Floor, Solid Wood Cabinets, Split Bedroom, Stone Counters, Thermostat, Walk-In Closet(s), Window Treatments
- Legal Description: LOT 187 VICTORIA PARK NORTHEAST INCREMENT ONE MB 48 PGS 51-53 INC PER OR 4713 PG 4534 PER OR 5449 PG 2277 PER OR 5589 PG 1554 PER OR 7951 PG 4740 PER OR 8140 PG 4806
- Levels: One
- Area Major: 32724 - Deland
- Occupant Type: Vacant
- Parcel Number: 17-30-26-01-01-1870
- Possession: Close of Escrow
- Style: Traditional
- View: Trees/Woods
- Zoning Code: R-1
Similar Properties
Nearby Subdivisions
04 01 0180
3511 South Peninsula Drive Por
Alexandria Pointe
Assessors Winnemissett
Azalea Walkplymouth
Bent Oaks
Bent Oaks Un 01
Bentley Green
Berrys Rdg
Berrys Ridge
Blue Lake
Blue Lake Woods
Canopy At Blue Lake
Canopy Terrace
Chambers Dunns Add Deland
Clay And Mark
Country Club Estates
Country Club Terrace
Cresswind Deland Phase 1
Crestland Estates
Daytona Park Estates
Deland
Deland E 160 Ft Blk 142
Deland Heights Resub
Deland Highlands Add 04
Domingo Reyes Estates
Domingo Reyes Grant
Eastbrook Ph 01
Enclave
Euclid Heights
Glen Eagles Golf Villa
Golfview Heights
Holdens In Richardsons Add Del
Huntington Downs
Jacobs Landing
Kepler Acres
Lake View
Lakeland Heights
Lakeshore Trails
Lakeside Park Winnemissett
Lakewood Park
Lakewood Park Ph 1
Lakewood Park Phase 1
Lakewood Park Phase 2
Live Oak Park
Long Leaf Plantation
New England Village
None
North Ridge
Northwood Sec 281630
Norwood 02 Add Blk 52 Delan
Norwood 2nd Add
Not In Subdivision
Not On List
Not On The List
Other
Parkmore Manor
Pine Hills Blks 8182 100 101
Pinecrest Blks 2223 Deland
Plymouth Heights Deland
Reserve At Victoria
Reserve At Victoria Phase Ii
Reservevictoria Ph 1
Reynolds
Rogers Deland
Saddlebrook Sub
Saddlers Run
Sawyers Lndg Ph 2
Silver Ridge Of Deland
Southridge Condo Ac
Taylor Woods
The Reserve Bent Oaks
Timbers
Trails West
Trails West Ph 02
Turleys
University Terrace
Victoria Gardens
Victoria Gardens Model Center
Victoria Gardens Ph 4
Victoria Gardens Ph 5
Victoria Gardens Ph 8
Victoria Hills Ph 4
Victoria Hills Ph 6
Victoria Hills Ph5
Victoria Oaks Ph A
Victoria Oaks Ph B
Victoria Oaks Ph C
Victoria Oaks Phase B Mb 62 Pg
Victoria Park
Victoria Park Inc 04
Victoria Park Inc Four Nw
Victoria Park Increment 02
Victoria Park Increment 02 Nor
Victoria Park Increment 03
Victoria Park Increment 03 So
Victoria Park Increment 5 Nort
Victoria Park Ne Increment 01
Victoria Park Northeast
Victoria Park Northeast Increm
Victoria Park Se Increment 01
Victoria Park Se Increment Rep
Victoria Park Southwest
Victoria Park Southwest Increm
Victoria Park Sw Increment 01
Victoria Trails Northwest 7 Ph
Victoria Trls Northwest 7 Ph 2
Villa Villar 0103 Ph 02
Waterford
Waterford Lakes
Wellington Woods
Westminster Wood
Wild Acres
Winnemissett Oaks
Woodmont Heights



