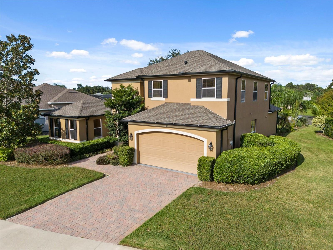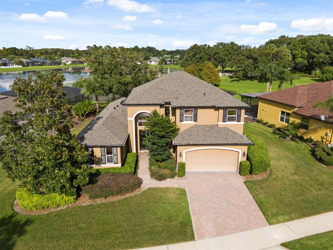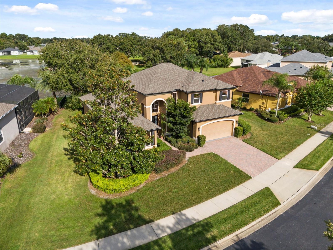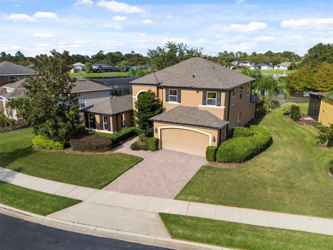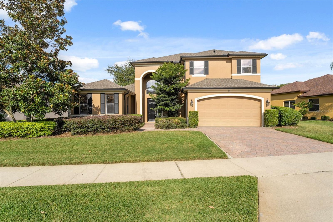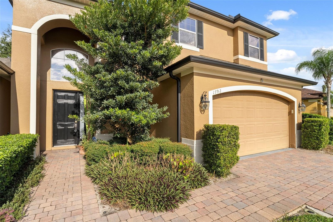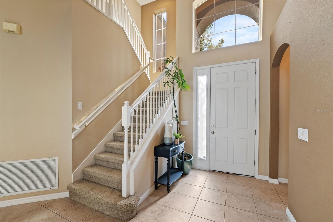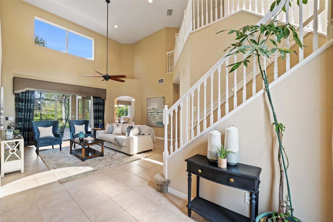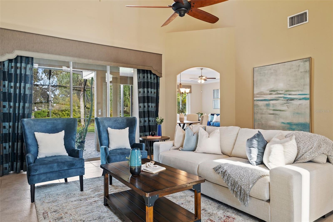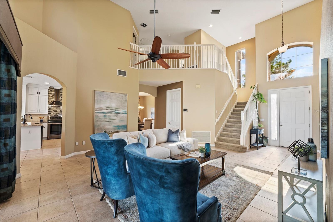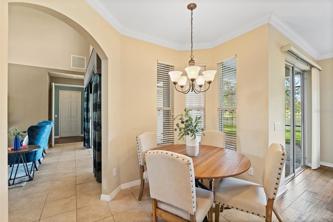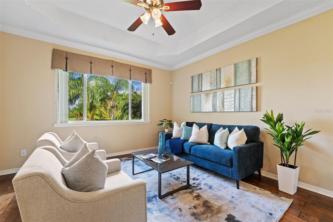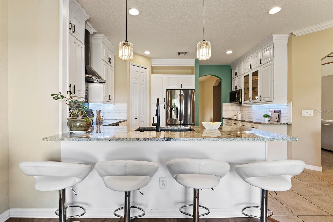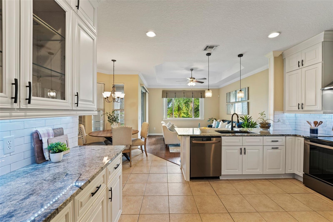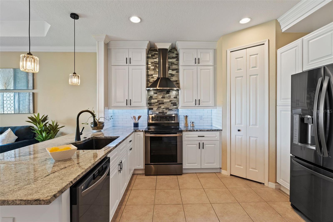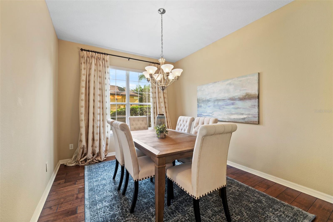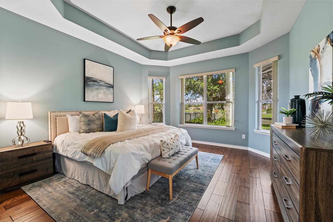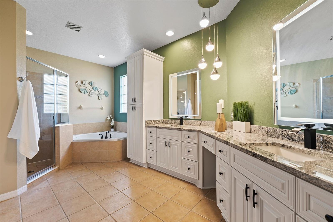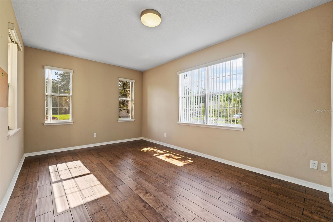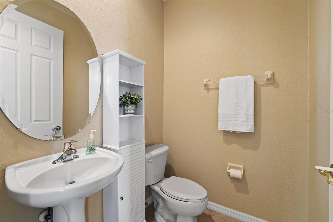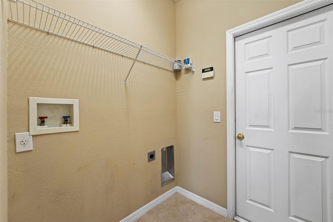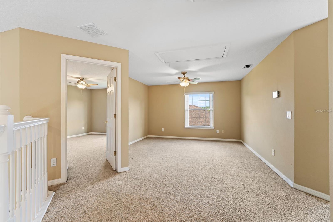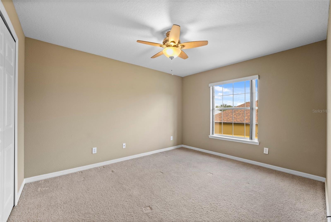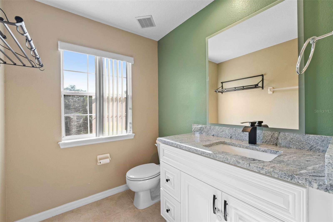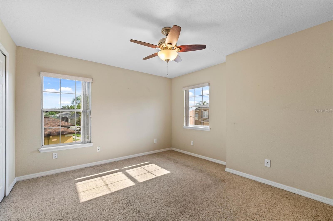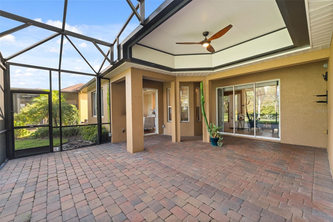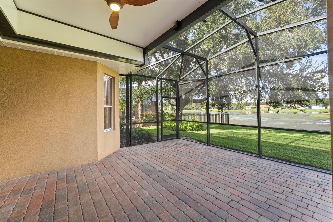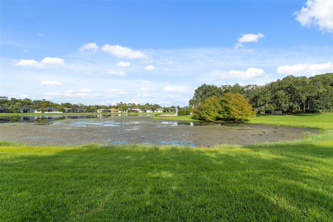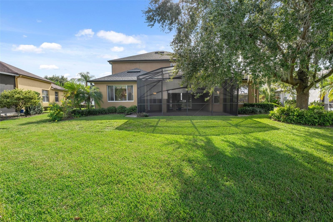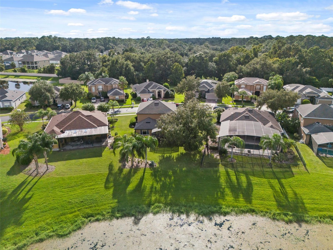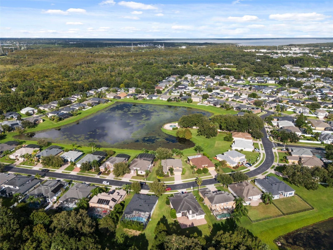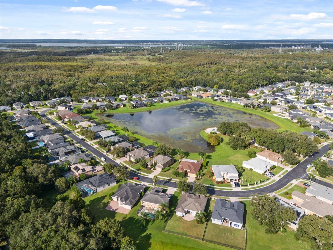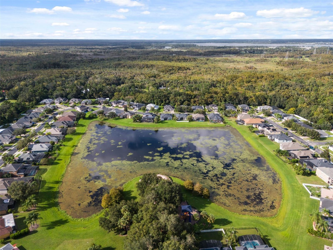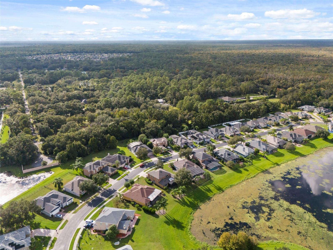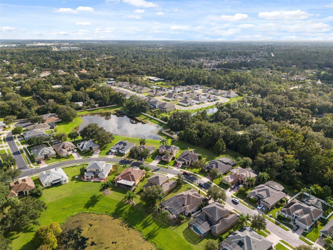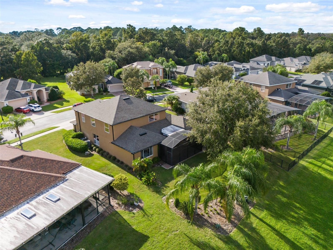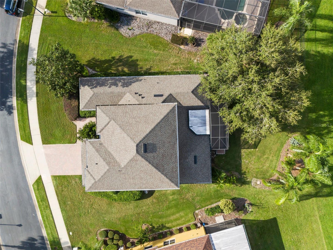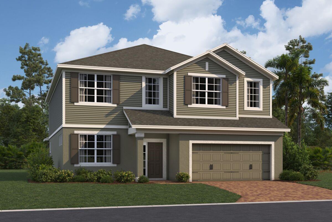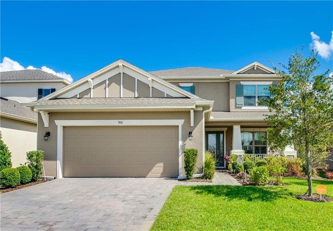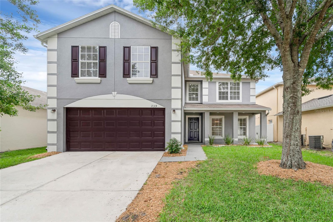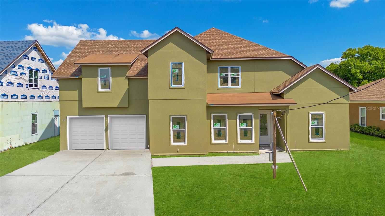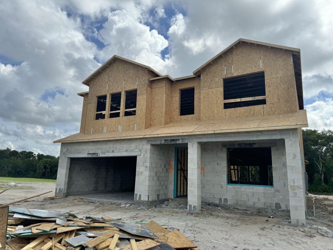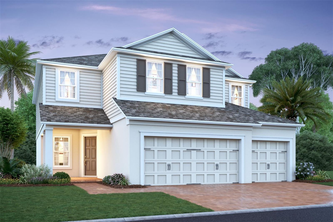Submit an Offer Now!
1792 Stargazer Terrace, SANFORD, FL 32771
Property Photos
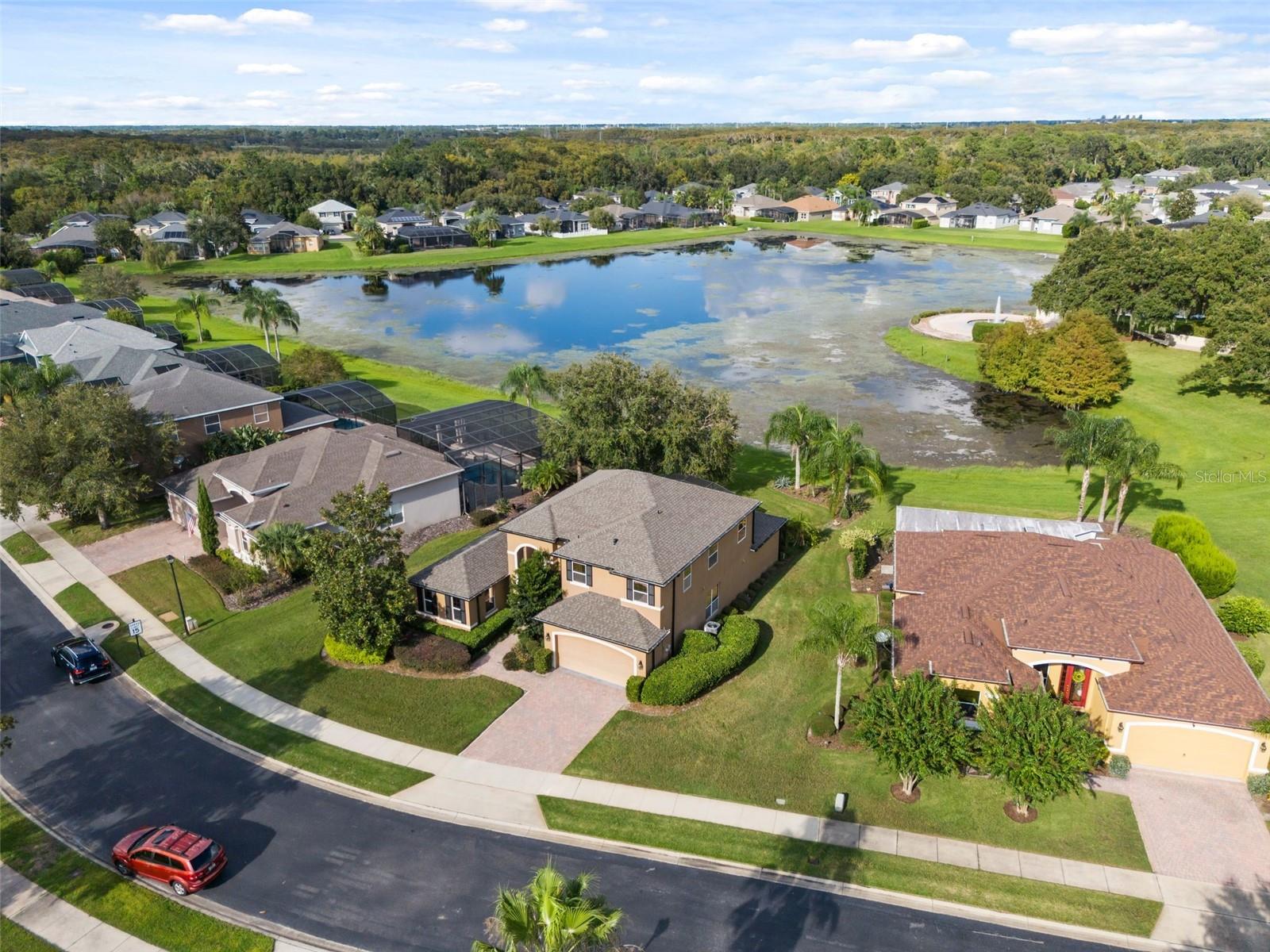
Priced at Only: $580,000
For more Information Call:
(352) 279-4408
Address: 1792 Stargazer Terrace, SANFORD, FL 32771
Property Location and Similar Properties
- MLS#: O6245823 ( Residential )
- Street Address: 1792 Stargazer Terrace
- Viewed: 11
- Price: $580,000
- Price sqft: $172
- Waterfront: No
- Year Built: 2004
- Bldg sqft: 3381
- Bedrooms: 4
- Total Baths: 3
- Full Baths: 2
- 1/2 Baths: 1
- Garage / Parking Spaces: 2
- Days On Market: 54
- Additional Information
- Geolocation: 28.8308 / -81.3481
- County: SEMINOLE
- City: SANFORD
- Zipcode: 32771
- Subdivision: Retreat At Wekiva
- Provided by: KELLER WILLIAMS HERITAGE REALTY
- Contact: Kristin Mazza
- 407-862-9700
- DMCA Notice
-
DescriptionIMPROVED PRICE now puts this gorgeous home WAY under the most recent sales comparables in the neighborhood, for a home of this size & condition! Expect to fall in love with this Executive WATER VIEW home w/ 2770 square feet on the largest lot in the neighborhood, in a beautiful gated community! Retreat at Wekiva is perfectly situated in the heart of thriving Sanford with its vibrant Foodie scene, fabulous shopping and trendy nightspots and offers a quick commute to I 4, the 429 which gets you to the world famous Orlando Attractions OR the beaches on the Atlantic in roughly 40 minutes. This one is designer refreshed and DRESSED TO IMPRESS!! The beautifully staged interior gives you the feel of a high end model home, and gives you some awesome decorating ideas! Major recent updates to this home include a NEWer Roof (2022), (2) NEW TRANE AC units, blown Insulation for lower utility costs, a remodeled Kitchen with all the Bells 'n Whistles you would expect in a home of this caliber, including Quartz countertops, newer stainless steel appliances & hood, upgraded cabinetry w/ soft close features, under cabinet LED lighting w/ color change features & more! The Kitchen has a Breakfast Bar which overlooks a stunning Den/Family Room, with an oversized picture window overlooking the lush landscaping and the waterfront panoramic views. The bright inviting Living Room, with volume ceilings, glass sliders to the screened and extended brick paved lanai will be your favorite spot to entertain and like most other rooms on this floor, offers incredible water views! The formal Dining Room is just steps from the Kitchen, and could be utilized as an office, if preferred. The Owner's Retreat is also on the ground floor, and has dual walk in closets and a spa worthy bathroom with a dual sink quartz vanity, relaxing soaking tub, separate water closet, glass enclosed Shower, designer pendant lighting, and trendy "in mirror" LED lighting. Also on the main level is the bonus/flex space which could be utilized as a 4th bedroom/office or even an in law Suite with extra 1/2 bath just outside the door. On the second floor, you'll find two additional bedrooms, the second full bathroom and a loft/bonus space which would be a perfect playroom/media room. Retreat at Wekiva has a new playground area for lots of outdoor play, or you can stroll by the pond and fountain where you're sure to meet up with your favorite neighbors. This home needs to be seen, as it really does stand out from the rest! This is a rare opportunity, and especially at THIS PRICE! Make your appointment today before it's gone!
Payment Calculator
- Principal & Interest -
- Property Tax $
- Home Insurance $
- HOA Fees $
- Monthly -
Features
Building and Construction
- Covered Spaces: 0.00
- Exterior Features: Irrigation System, Sliding Doors
- Flooring: Carpet, Ceramic Tile, Hardwood
- Living Area: 2770.00
- Roof: Shingle
Land Information
- Lot Features: In County, Landscaped, Level, Sidewalk, Paved
Garage and Parking
- Garage Spaces: 2.00
- Open Parking Spaces: 0.00
Eco-Communities
- Water Source: Public
Utilities
- Carport Spaces: 0.00
- Cooling: Central Air
- Heating: Central, Electric
- Pets Allowed: Yes
- Sewer: Public Sewer
- Utilities: BB/HS Internet Available, Electricity Connected, Public, Street Lights
Finance and Tax Information
- Home Owners Association Fee: 95.00
- Insurance Expense: 0.00
- Net Operating Income: 0.00
- Other Expense: 0.00
- Tax Year: 2023
Other Features
- Appliances: Dishwasher, Disposal, Microwave, Range, Refrigerator
- Association Name: Top Notch Management
- Association Phone: (407) 644-4406
- Country: US
- Interior Features: Ceiling Fans(s), Crown Molding, Eat-in Kitchen, High Ceilings, Kitchen/Family Room Combo, Primary Bedroom Main Floor, Solid Surface Counters, Solid Wood Cabinets, Stone Counters, Thermostat, Tray Ceiling(s), Walk-In Closet(s)
- Legal Description: LOT 103 RETREAT AT WEKIVA PB 59 PGS 32 - 34
- Levels: Two
- Area Major: 32771 - Sanford/Lake Forest
- Occupant Type: Vacant
- Parcel Number: 17-19-30-5QC-0000-1030
- Style: Traditional
- View: Water
- Views: 11
- Zoning Code: PUD
Similar Properties
Nearby Subdivisions
Academy Manor
Astor Grande At Lake Forest
Avacado Terrace
Belair Place
Belair Sanford
Bella Foresta
Berington Club Ph 3
Buckingham Estates
Calabria Cove
Capri Cove
Cates Add
Celery Ave Add
Celery Estates North
Celery Key
Celery Lakes Ph 1
Celery Oaks Sub
Chapman Tuckers Add
City Of Sanford
Conestoga Park A Rep
Country Club Manor
Country Club Park
Country Club Park Ph 3
Crown Colony Sub
Damerons Add
De Forests Add
Dixie
Dixie Terrace
Dreamwold 3rd Sec Rep
Eastgrove
Eastgrove Ph 2
Estates At Rivercrest
Estates At Wekiva Park
Estuary At St Johns
Franklin Terrace
Gardenia
Goldsboro Community
Highland Park
Highland Park Rep Of Lt A
Holden Real Estate Companys Ad
Kays Landing
Kays Landing Ph 1
Kaywood Rep
Keeleys Add To Sanford
Kerseys Add To Midway
Lake Forest
Lake Forest Sec 4a
Lake Forest Sec 7a
Lake Forest Sec Two A
Lake Forestsection Three B Ph
Lake Markham Landings
Lake Markham Preserve
Lake Sylvan Cove
Lake Sylvan Estates
Lake Sylvan Oaks
Landings At Riverbend
Leavitts Sub W F
Loch Arbor Country Club Entran
Lockharts Sub
Lockharts Subd
Markham Estates Sub
Martins Add A C
Marvania 1st Sec
Matera
Mayfair Meadows
Mayfair Meadows Ph 2
Mayfair Sec 1st Add
Mayfair Villas
Midway
Monterey Oaks Ph 1 A Rep
Monterey Oaks Ph 2 Rep
None
Oaks Of Sanford
Packards 1st Add To Midway
Paulucci Oaks Lts
Peterson Sub A J 1st Add
Pine Heights
Pine Level
Preserve At Astor Farms Ph 1
Preserve At Astor Farms Ph 2
Preserve At Astor Farms Ph 3
Preserve At Lake Monroe
Retreat At Wekiva
Retreat At Wekiva Phase 2
River Crest Ph 1
River Crest Ph 2
Riverbend At Cameron Heights
Riverbend At Cameron Heights P
Riverside Oaks
Riverside Reserve
Robinsons Survey Of An Add To
Rose Court
Rosecrest
San Lanta
San Lanta 2nd Sec
Sanford Farms
Sanford Terrace
Sanford Town Of
Seminole Park
Silverleaf
Sipes Fehr
Smiths M M 2nd Sub B1 P101
South Park Sanford
South Sanford
South Sylvan Lake Shores
St Johns River Estates
Sterling Meadows
Stevens Add To Midway
Sylvan Lake Reserve The Glade
Sylvan Lake Town Of
Tee N Green Estates
The Glades On Sylvan Lake Ph 1
Thornbrooke Ph 1
Twenty West
Washington Oaks Sec 1
Wayside Estates
Wilson Place
Wm Clarks Sub
Woodsong
Wynnewood



