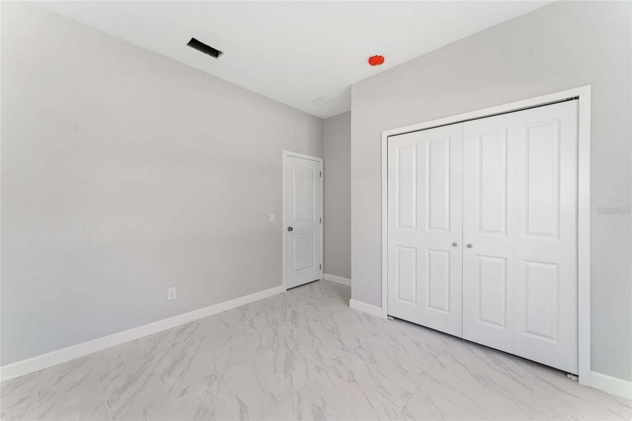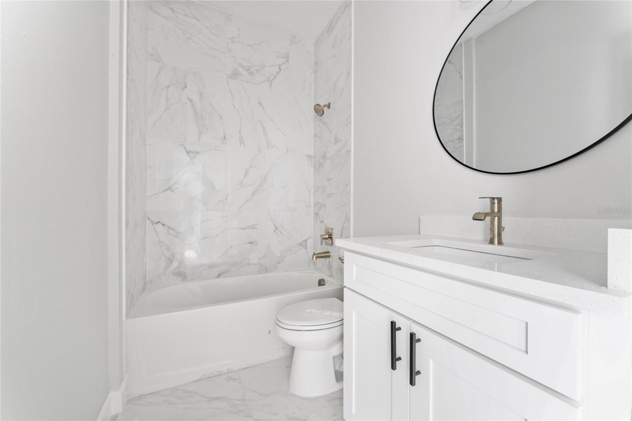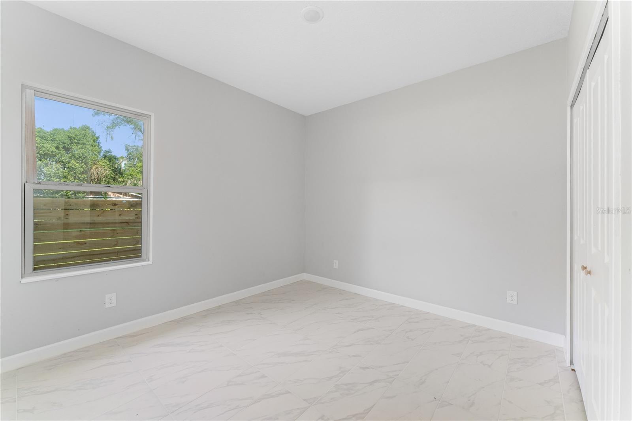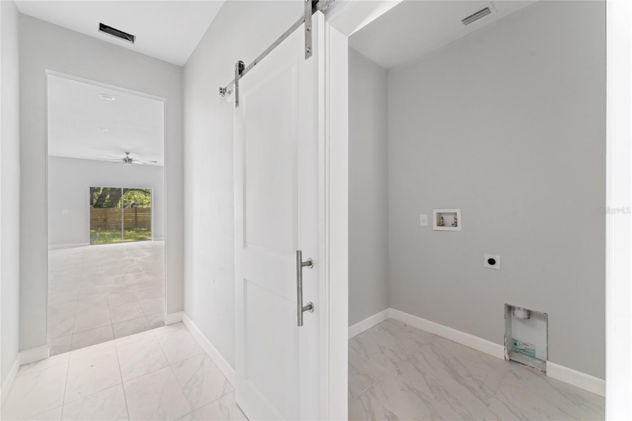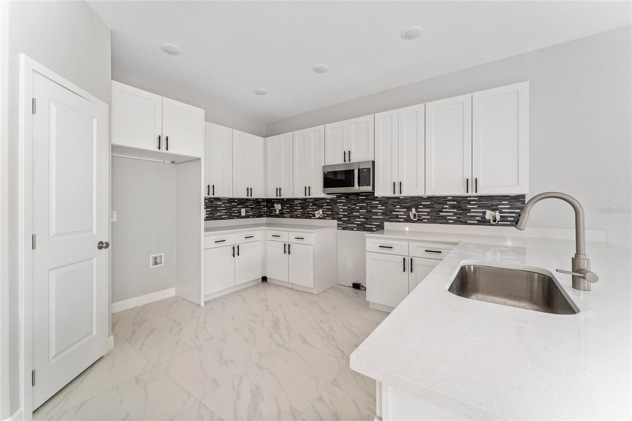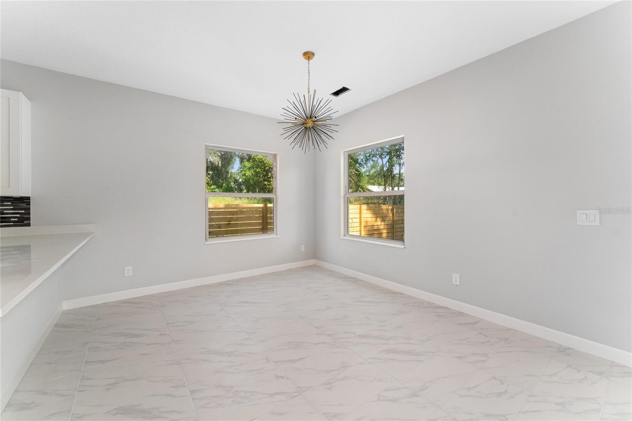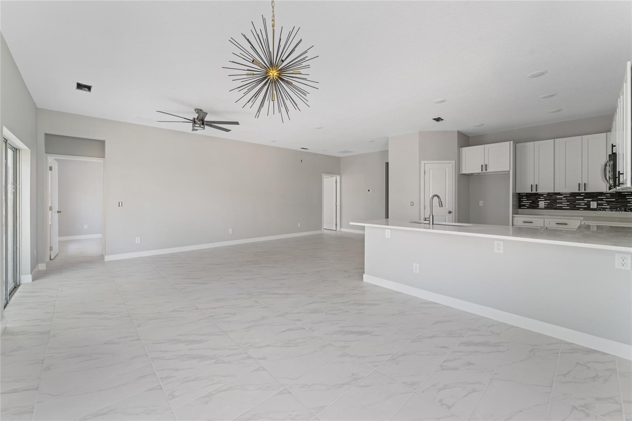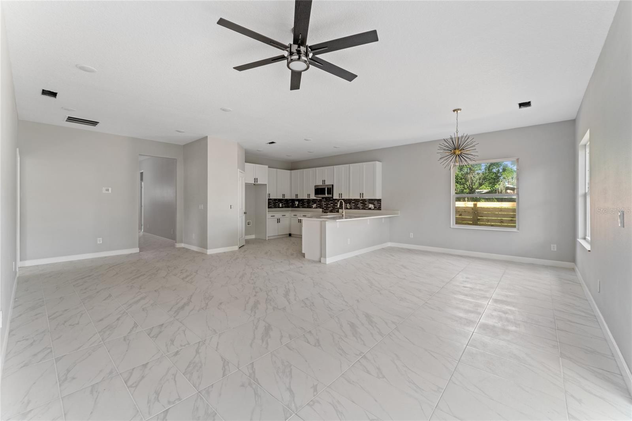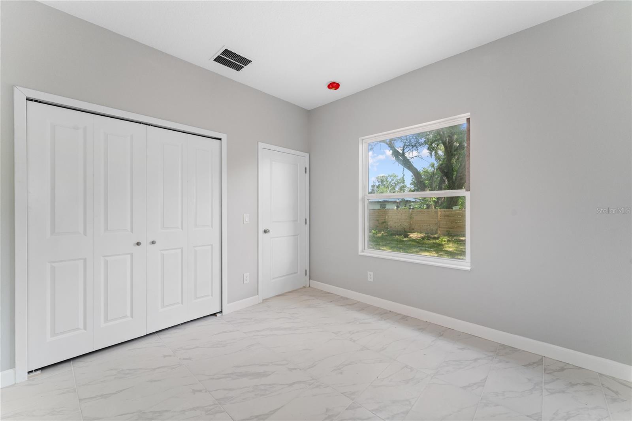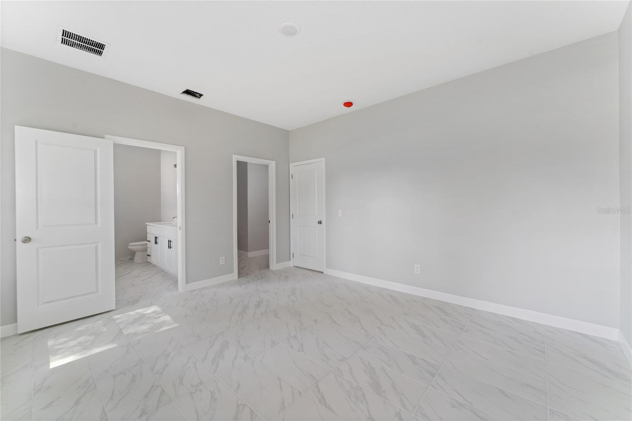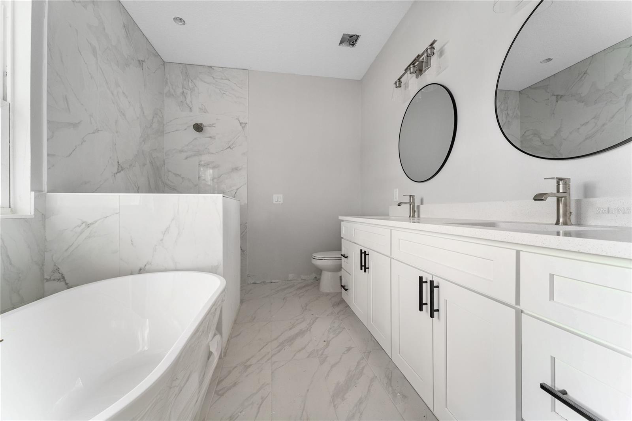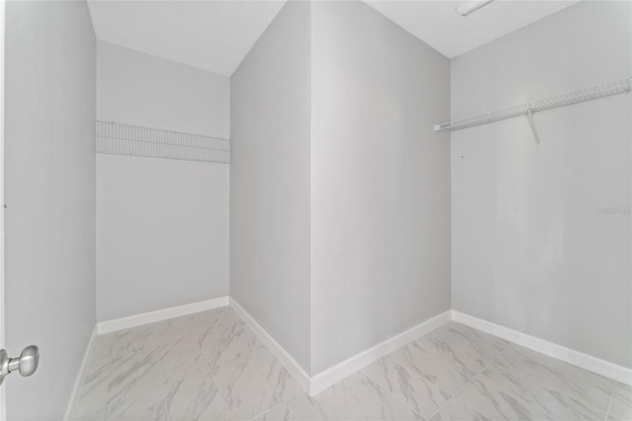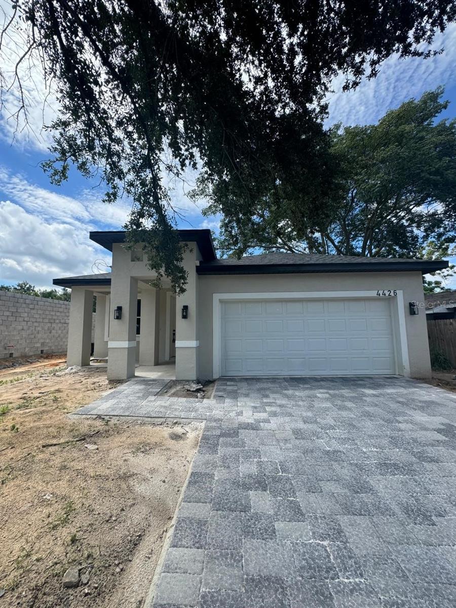Submit an Offer Now!
423 Dover Street, ORLANDO, FL 32811
Property Photos
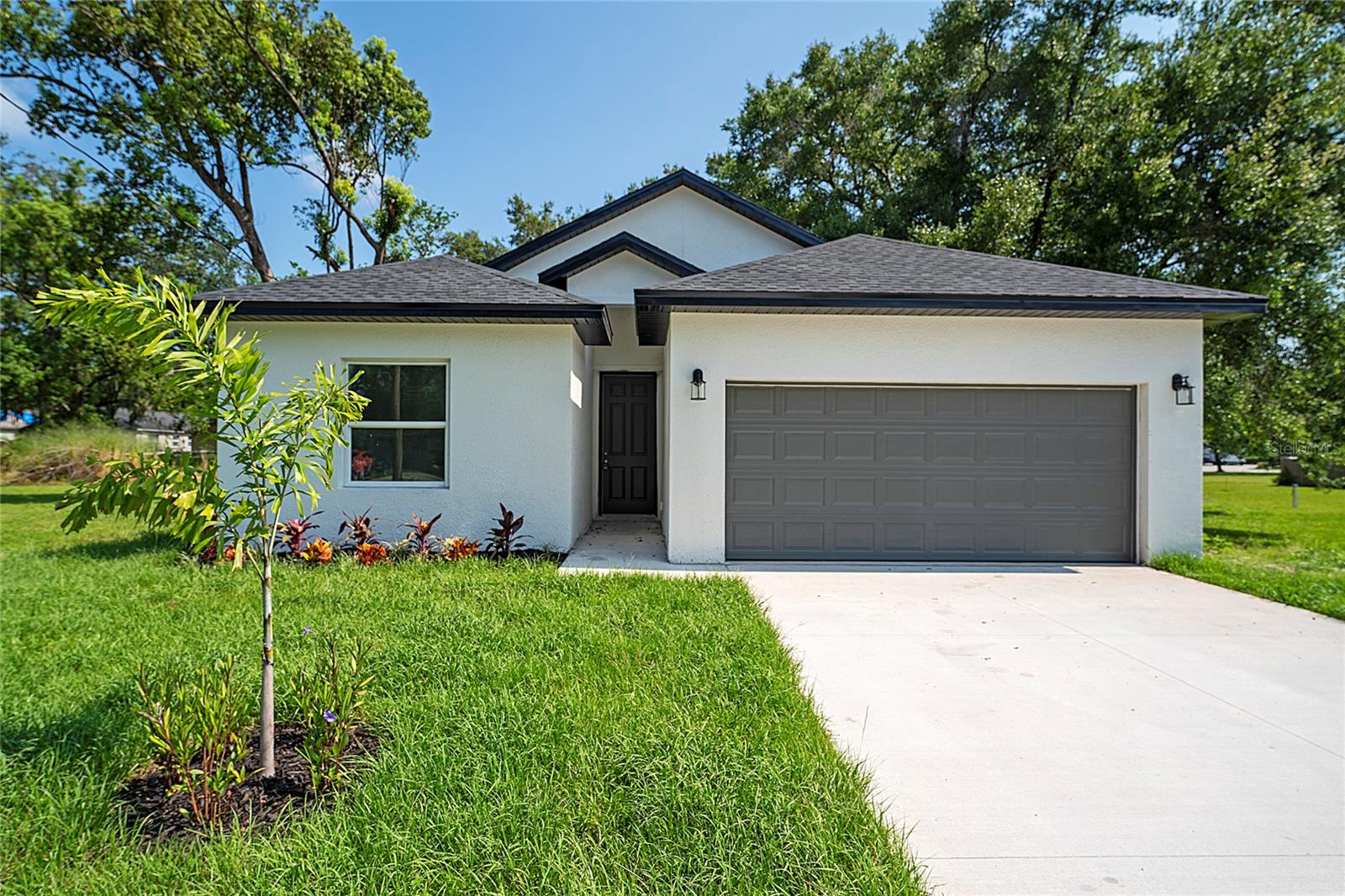
Priced at Only: $365,000
For more Information Call:
(352) 279-4408
Address: 423 Dover Street, ORLANDO, FL 32811
Property Location and Similar Properties
- MLS#: O6246850 ( Residential )
- Street Address: 423 Dover Street
- Viewed: 2
- Price: $365,000
- Price sqft: $170
- Waterfront: No
- Year Built: 2024
- Bldg sqft: 2150
- Bedrooms: 3
- Total Baths: 2
- Full Baths: 2
- Garage / Parking Spaces: 2
- Days On Market: 14
- Additional Information
- Geolocation: 28.5479 / -81.4454
- County: ORANGE
- City: ORLANDO
- Zipcode: 32811
- Subdivision: Fleming Heights Ext
- Elementary School: Ivey Lane Elem
- Middle School: Carver Middle
- High School: Jones High
- Provided by: FACCIN GROUP REALTY
- Contact: Breno Cavalcanti Fernandes
- 954-478-6530
- DMCA Notice
-
DescriptionWelcome to this BRAND NEW home with contemporary design, modern finishes in the heart of Orlando. Close to 408 and all major roads. 3 comfortable bedrooms with a Den/Office Room (w/ built in closet) and 2 car garage. Master bedroom with an extra large walk in closet. Open floor plan concept. Kitchen with quartz counter tops and 42 beautiful cabinets. Stainless steel appliances will be installed before closing. Sliding door to a fenced and spacious backyard. This home is conveniently located to shopping, restaurants, major roads and theme parks leaving no lack of entertainment options nearby! Schedule your private showing today. This is a MUST SEE property, do not wait too long priced to sell quickly! Pictures of another house (Same floor plan) built by the same builder in the area.
Payment Calculator
- Principal & Interest -
- Property Tax $
- Home Insurance $
- HOA Fees $
- Monthly -
Features
Building and Construction
- Builder Model: Encore Modern 1700
- Builder Name: Encore Building Group
- Covered Spaces: 0.00
- Exterior Features: Sidewalk, Sliding Doors
- Fencing: Fenced
- Flooring: Vinyl
- Living Area: 1706.00
- Roof: Shingle
Property Information
- Property Condition: Completed
School Information
- High School: Jones High
- Middle School: Carver Middle
- School Elementary: Ivey Lane Elem
Garage and Parking
- Garage Spaces: 2.00
- Open Parking Spaces: 0.00
Eco-Communities
- Water Source: Public
Utilities
- Carport Spaces: 0.00
- Cooling: Central Air
- Heating: Electric
- Sewer: Septic Tank
- Utilities: Cable Available, Electricity Connected, Water Connected
Finance and Tax Information
- Home Owners Association Fee: 0.00
- Insurance Expense: 0.00
- Net Operating Income: 0.00
- Other Expense: 0.00
- Tax Year: 2023
Other Features
- Appliances: Convection Oven, Dishwasher, Electric Water Heater, Microwave, Refrigerator
- Country: US
- Furnished: Unfurnished
- Interior Features: Primary Bedroom Main Floor, Thermostat, Walk-In Closet(s)
- Legal Description: FLEMING HEIGHTS EXTENDED P/26 LOT 18 BLKC
- Levels: One
- Area Major: 32811 - Orlando/Orlo Vista/Richmond Heights
- Occupant Type: Vacant
- Parcel Number: 30-22-29-2746-03-180
- Zoning Code: R-1A
Similar Properties
Nearby Subdivisions
Cedar Village Ph 02
Cypress Creek Village Condo
Fleming Heights Ext
High Top
Ivey Lane Estates
L C Coxs Add
Lake Mann Shores Add 01
Malibu Groves Eighth Add
Malibu Groves Fourth Add
Malibu Groves Ninth Add
Malibu Groves Second Add
Malibu Groves Sixth Add
Millenia Park Ph 01
Millennia Park Ph 1
Orlo Vista Terrace Annex
Residencesmillenia
Richmond Estates
Richmond Heights
Roosevelt Park
Timberleaf Village Ph 01
Vista Lago Ph 02 50 115
Washington Park
Washington Park Sec 01
Westside Manor Sec 01
Westside Manor Sec 02





