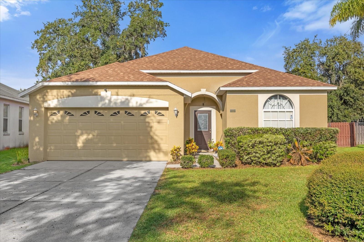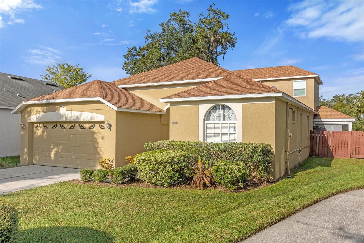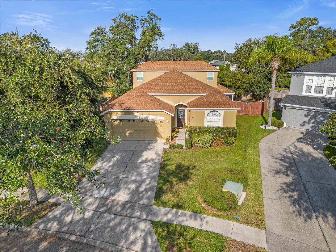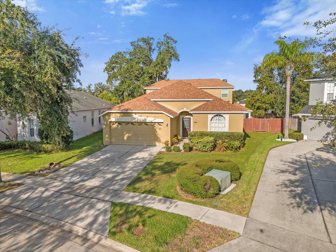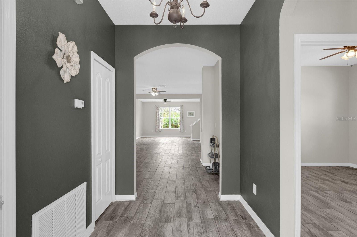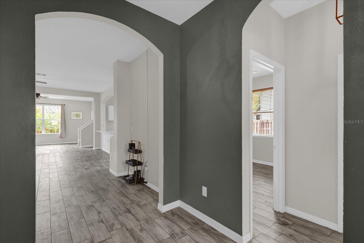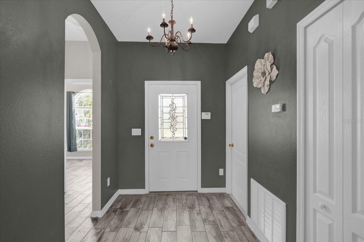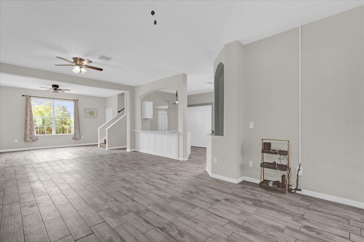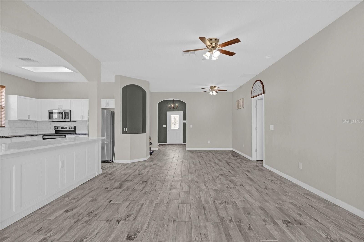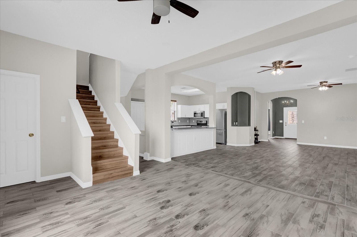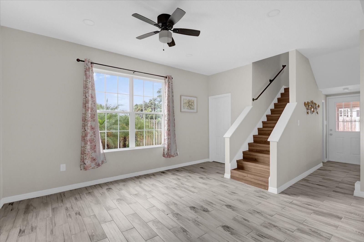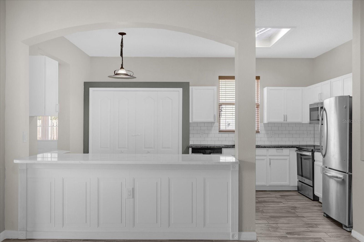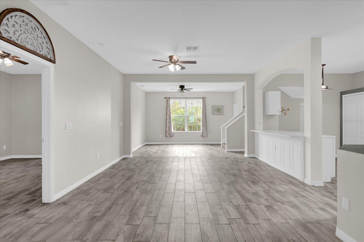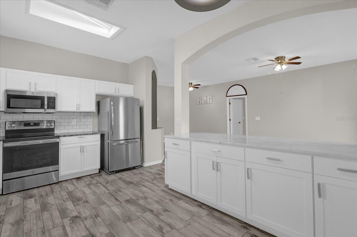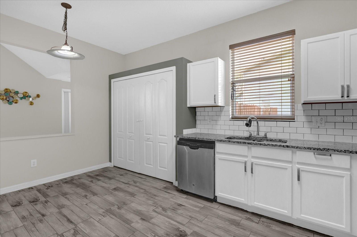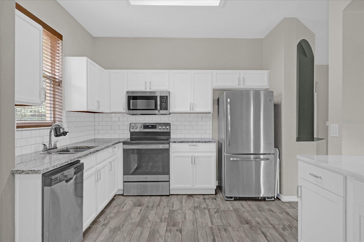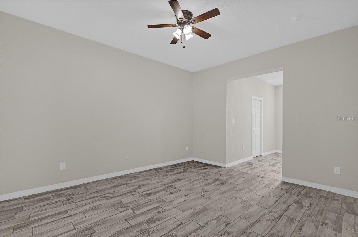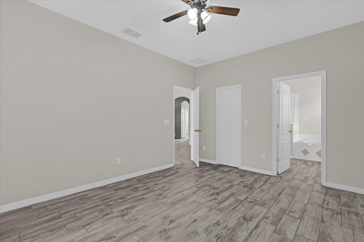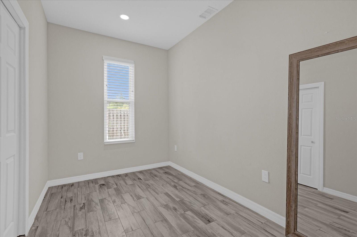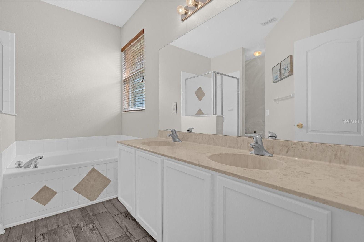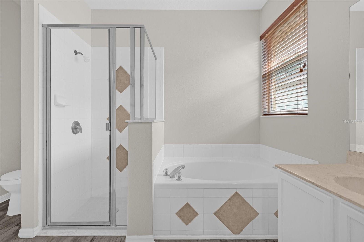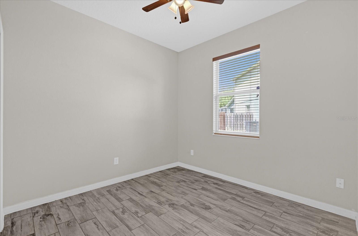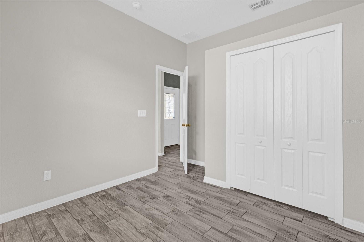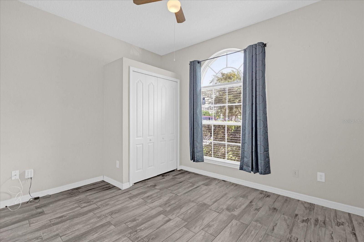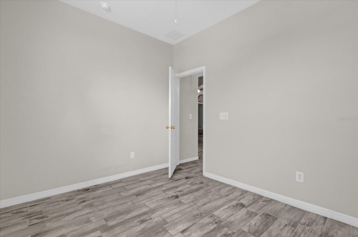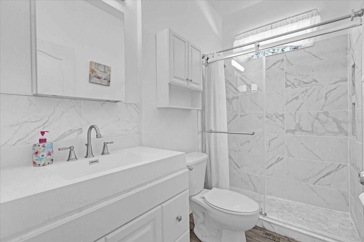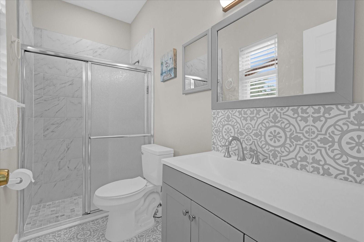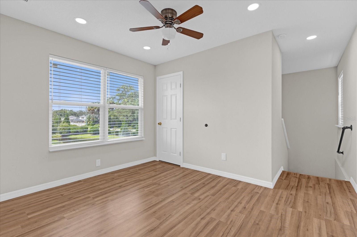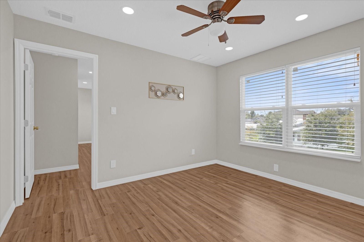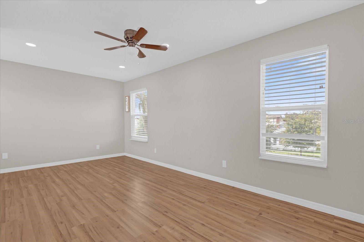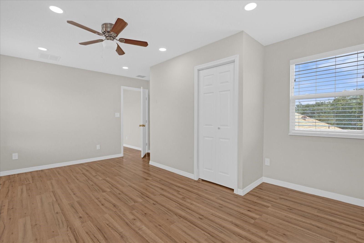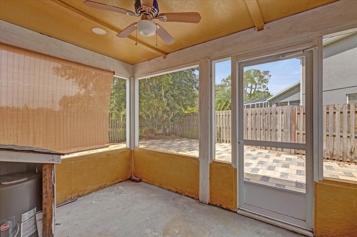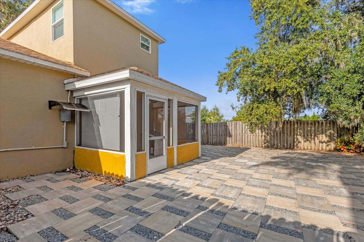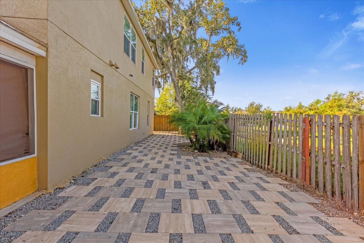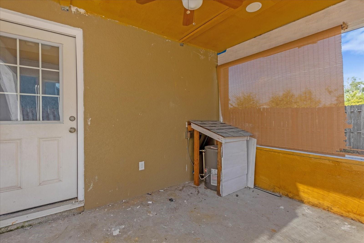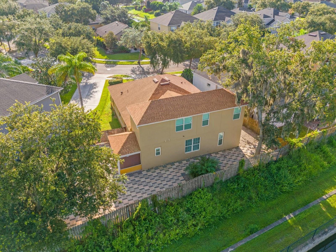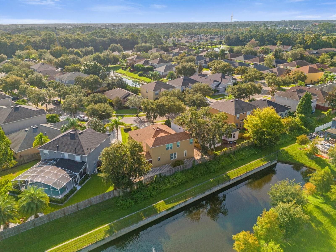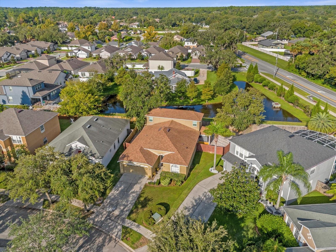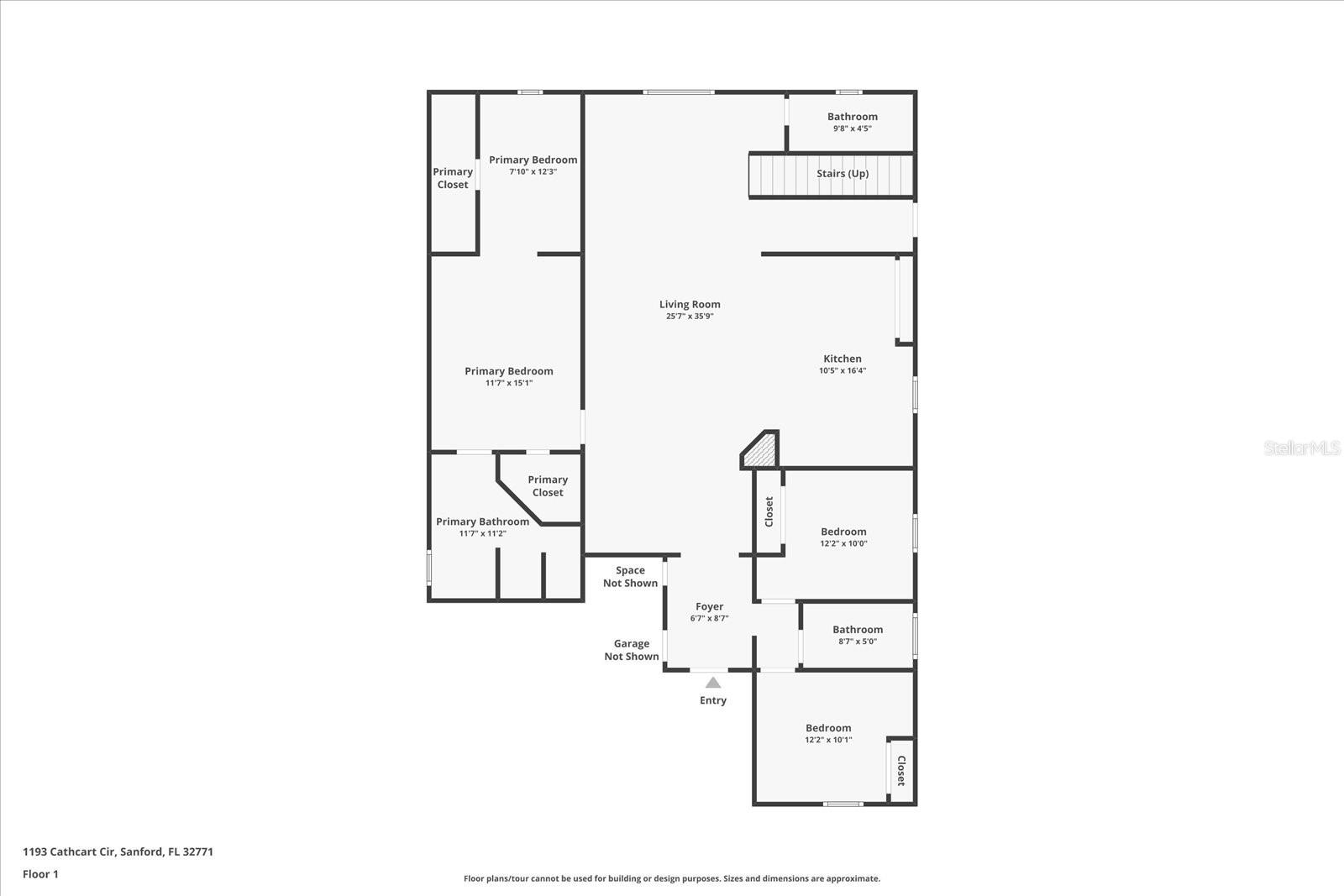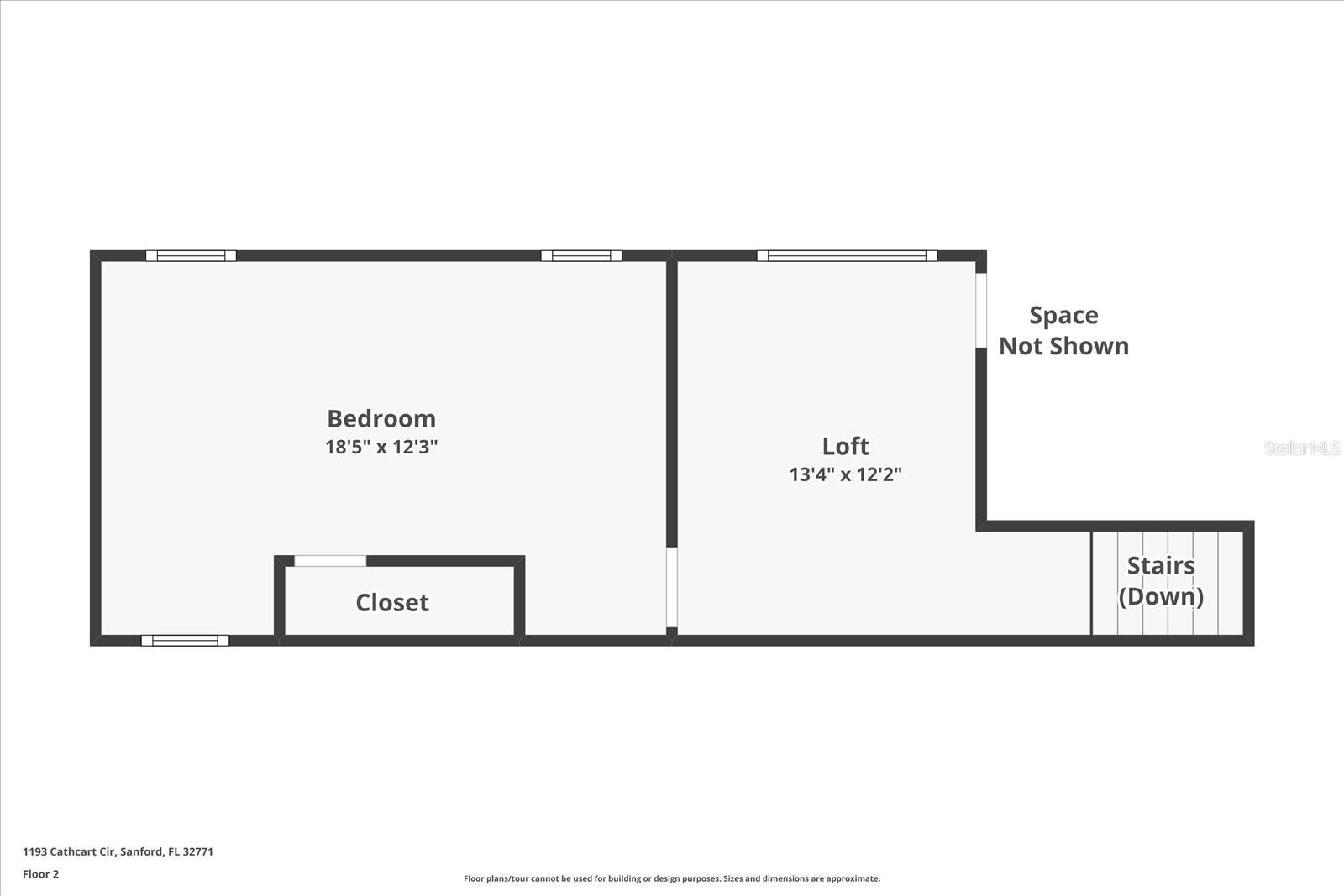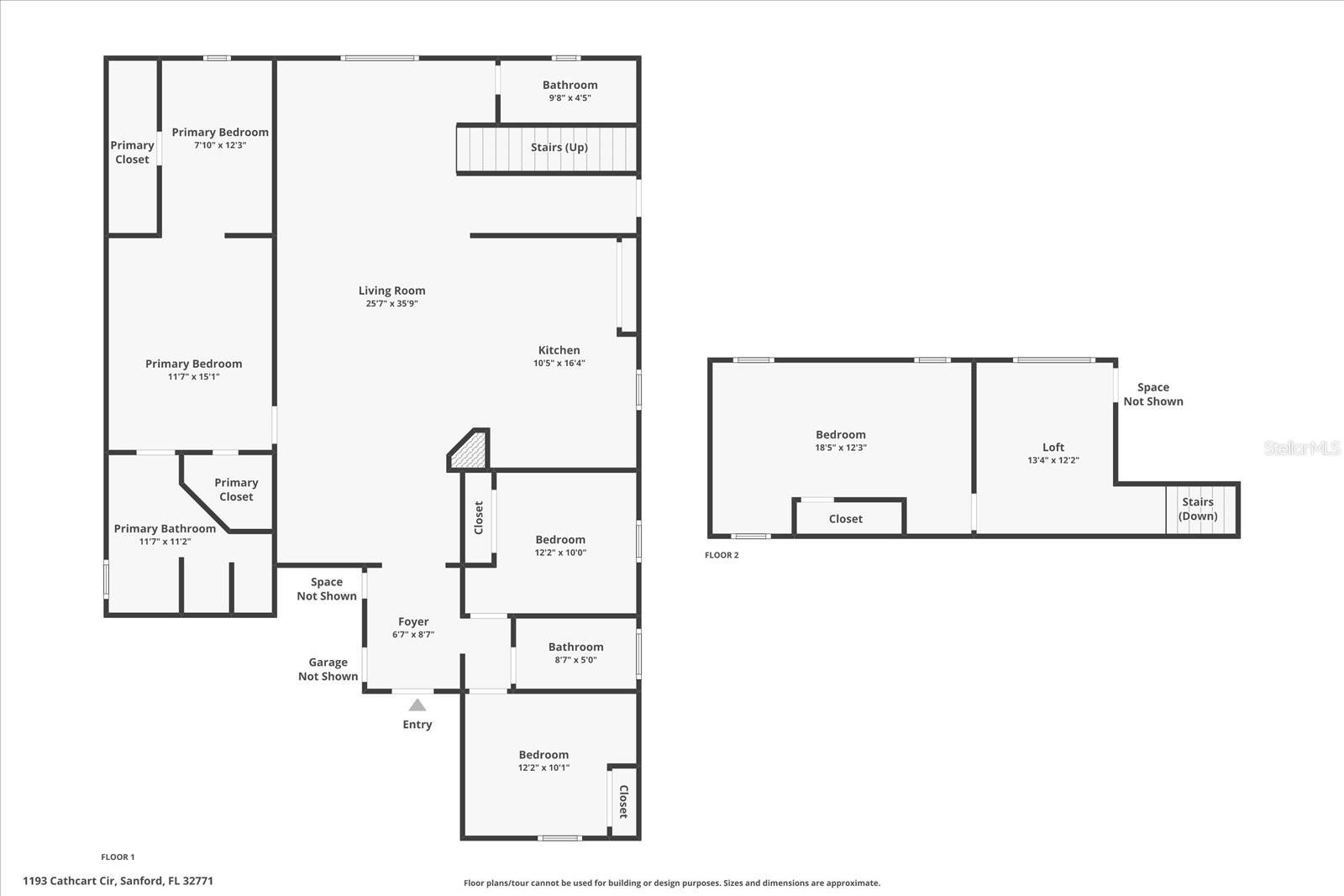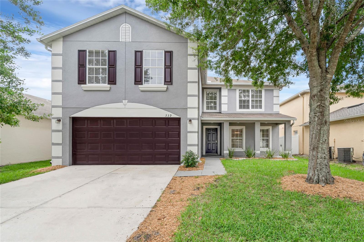Submit an Offer Now!
1193 Cathcart Circle, SANFORD, FL 32771
Property Photos
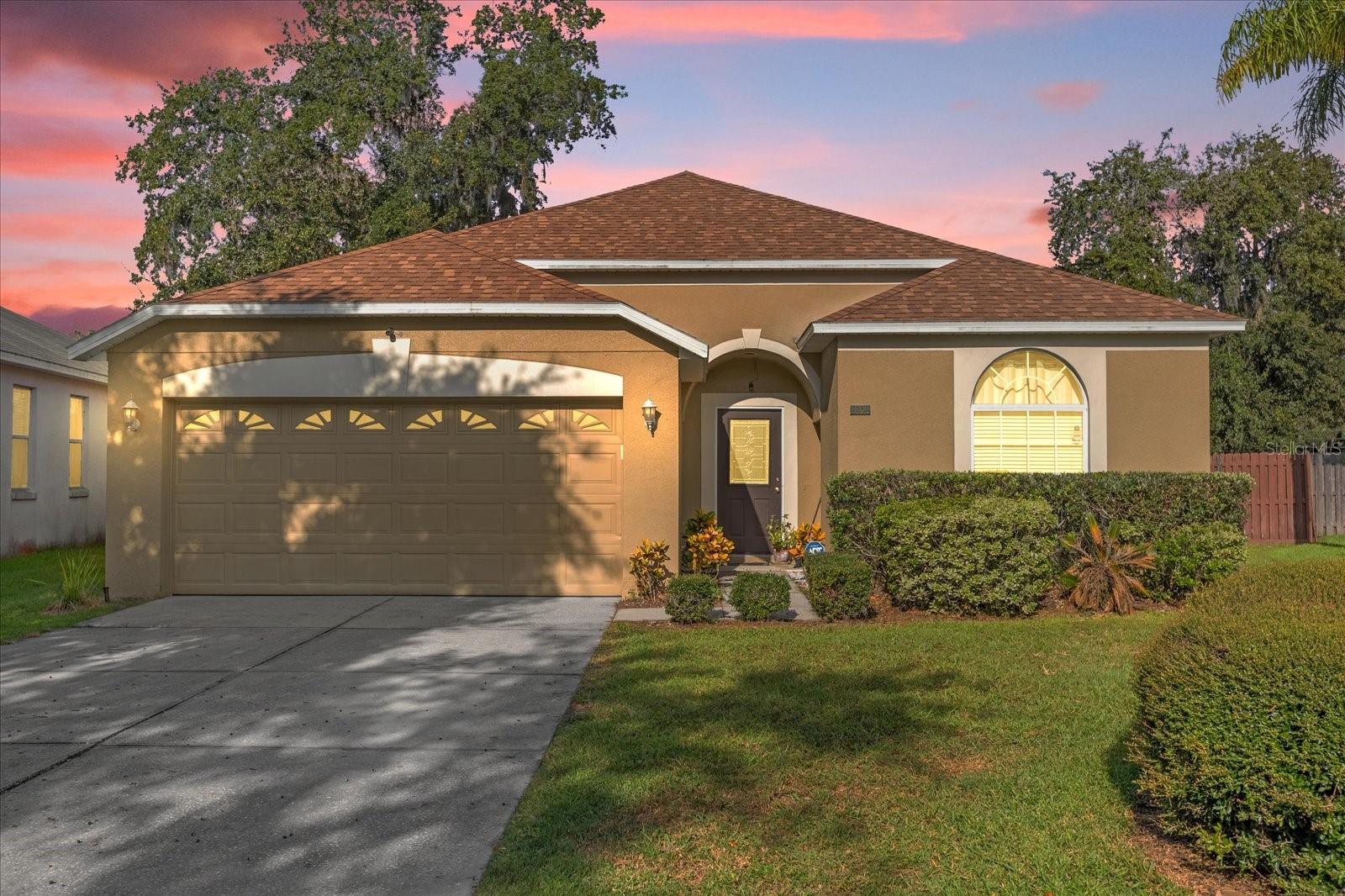
Priced at Only: $461,455
For more Information Call:
(352) 279-4408
Address: 1193 Cathcart Circle, SANFORD, FL 32771
Property Location and Similar Properties
- MLS#: O6246890 ( Residential )
- Street Address: 1193 Cathcart Circle
- Viewed: 5
- Price: $461,455
- Price sqft: $165
- Waterfront: No
- Year Built: 2003
- Bldg sqft: 2791
- Bedrooms: 4
- Total Baths: 4
- Full Baths: 4
- Garage / Parking Spaces: 2
- Days On Market: 53
- Additional Information
- Geolocation: 28.8271 / -81.342
- County: SEMINOLE
- City: SANFORD
- Zipcode: 32771
- Subdivision: Woodsong
- Elementary School: Wilson Elementary School
- Middle School: Sanford Middle
- High School: Seminole High
- Provided by: COMPASS FLORIDA, LLC
- Contact: Trevin Perez
- 305-851-2820
- DMCA Notice
-
DescriptionBuyer financing fell through (house back on the market on 10/24/2024). Welcome to 1193 Cathcart Cir, a beautifully remodeled single family home in the heart of Sanford, offering the perfect blend of comfort, convenience, and modern living. Located near top rated Orlando schools and just minutes from great shopping, dining, and recreation, this home is ideal for those looking for a friendly community and easy access to everything central Florida has to offer. Located in the Woodsong community, this home benefits from high quality professional security cameras that monitor the neighborhood, ensuring a safe and secure environment for families. Whether you have kids, pets, or elderly family members, you'll have peace of mind knowing the community takes safety seriously. With 2,251 sq. ft. of spacious living area, including 905 sq. ft. of new construction added in 2023, this home feels fresh, open, and ready for your family to enjoy. Major updates like a new HVAC (2023), remodeled bathrooms (2023), and a new roof (2020) provide peace of mind, while the no carpet design throughout the home makes for easy maintenance and a clean, modern feel. As you enter, you'll find a bright and welcoming living space thats perfect for relaxing or hosting family gatherings. The open layout flows into the modern kitchen, complete with stainless steel appliances, plenty of counter space, and an abundance of cabinets. Whether you're cooking a family meal or entertaining friends, this kitchen is designed for everyday living and easy entertaining. The home offers four spacious bedrooms, all with large windows that bring in natural light. The primary bedroom is a cozy retreat with its own en suite bathroom, featuring updated fixtures and a comfortable layout. With four bathrooms total, theres plenty of space for everyone to enjoy privacy and convenience. The backyard has also been recently upgraded and is perfect for outdoor activities, whether you enjoy grilling, gardening, or simply relaxing in the fresh air. The fenced yard offers plenty of room for kids or pets to play safely, and the attached garage provides extra storage and parking. Located just minutes from major highways (I4, 429, 417), youll love the quick access to all that Orlando and its surrounding areas have to offer, while still enjoying the peaceful setting of a friendly neighborhood. From top schools to shopping and dining, everything is right at your fingertips. With its modern updates and thoughtful design, this home is priced to sell, offering excellent value in a prime location. Move in ready and affordable, its the perfect fit for families looking to make the most of both comfort and convenience. Dont miss out! Schedule a tour today and see why this home is the perfect fit for your family. Homes like this dont stay on the market for longso act fast!
Payment Calculator
- Principal & Interest -
- Property Tax $
- Home Insurance $
- HOA Fees $
- Monthly -
Features
Building and Construction
- Covered Spaces: 0.00
- Exterior Features: Sidewalk
- Flooring: Tile
- Living Area: 2251.00
- Roof: Shingle
School Information
- High School: Seminole High
- Middle School: Sanford Middle
- School Elementary: Wilson Elementary School
Garage and Parking
- Garage Spaces: 2.00
- Open Parking Spaces: 0.00
Eco-Communities
- Water Source: Public
Utilities
- Carport Spaces: 0.00
- Cooling: Central Air
- Heating: Central
- Pets Allowed: Yes
- Sewer: Public Sewer
- Utilities: Electricity Connected, Sewer Connected, Water Connected
Finance and Tax Information
- Home Owners Association Fee: 80.00
- Insurance Expense: 0.00
- Net Operating Income: 0.00
- Other Expense: 0.00
- Tax Year: 2023
Other Features
- Appliances: Dishwasher, Dryer, Microwave, Range, Refrigerator, Washer
- Association Name: Sentry Management/Jamie Bowling
- Association Phone: 4077886700x51314
- Country: US
- Interior Features: Ceiling Fans(s), Eat-in Kitchen, Kitchen/Family Room Combo, Living Room/Dining Room Combo, Open Floorplan, Primary Bedroom Main Floor, Solid Surface Counters, Thermostat
- Legal Description: LOT 16 WOODSONG PB 61 PGS 86 & 87
- Levels: Two
- Area Major: 32771 - Sanford/Lake Forest
- Occupant Type: Vacant
- Parcel Number: 20-19-30-516-0000-0160
- Zoning Code: PUD
Similar Properties
Nearby Subdivisions
Academy Manor
Astor Grande At Lake Forest
Avacado Terrace
Belair Place
Belair Sanford
Bella Foresta
Berington Club Ph 3
Buckingham Estates
Calabria Cove
Capri Cove
Cates Add
Celery Ave Add
Celery Estates North
Celery Key
Celery Lakes Ph 1
Celery Oaks Sub
Chapman Tuckers Add
City Of Sanford
Conestoga Park A Rep
Country Club Manor
Country Club Park
Country Club Park Ph 3
Crown Colony Sub
Damerons Add
De Forests Add
Dixie
Dixie Terrace
Dreamwold 3rd Sec Rep
Eastgrove
Eastgrove Ph 2
Estates At Rivercrest
Estates At Wekiva Park
Estuary At St Johns
Franklin Terrace
Gardenia
Goldsboro Community
Highland Park
Highland Park Rep Of Lt A
Holden Real Estate Companys Ad
Kays Landing
Kays Landing Ph 1
Kaywood Rep
Keeleys Add To Sanford
Kerseys Add To Midway
Lake Forest
Lake Forest Sec 4a
Lake Forest Sec 7a
Lake Forest Sec Two A
Lake Forestsection Three B Ph
Lake Markham Landings
Lake Markham Preserve
Lake Sylvan Cove
Lake Sylvan Estates
Lake Sylvan Oaks
Landings At Riverbend
Leavitts Sub W F
Loch Arbor Country Club Entran
Lockharts Sub
Lockharts Subd
Markham Estates Sub
Martins Add A C
Marvania 1st Sec
Matera
Mayfair Meadows
Mayfair Meadows Ph 2
Mayfair Sec 1st Add
Mayfair Villas
Midway
Monterey Oaks Ph 1 A Rep
Monterey Oaks Ph 2 Rep
None
Oaks Of Sanford
Packards 1st Add To Midway
Paulucci Oaks Lts
Peterson Sub A J 1st Add
Pine Heights
Pine Level
Preserve At Astor Farms Ph 1
Preserve At Astor Farms Ph 2
Preserve At Astor Farms Ph 3
Preserve At Lake Monroe
Retreat At Wekiva
Retreat At Wekiva Phase 2
River Crest Ph 1
River Crest Ph 2
Riverbend At Cameron Heights
Riverbend At Cameron Heights P
Riverside Oaks
Riverside Reserve
Robinsons Survey Of An Add To
Rose Court
Rosecrest
San Lanta
San Lanta 2nd Sec
Sanford Farms
Sanford Terrace
Sanford Town Of
Seminole Park
Silverleaf
Sipes Fehr
Smiths M M 2nd Sub B1 P101
South Park Sanford
South Sanford
South Sylvan Lake Shores
St Johns River Estates
Sterling Meadows
Stevens Add To Midway
Sylvan Lake Reserve The Glade
Sylvan Lake Town Of
Tee N Green Estates
The Glades On Sylvan Lake Ph 1
Thornbrooke Ph 1
Twenty West
Washington Oaks Sec 1
Wayside Estates
Wilson Place
Wm Clarks Sub
Woodsong
Wynnewood



