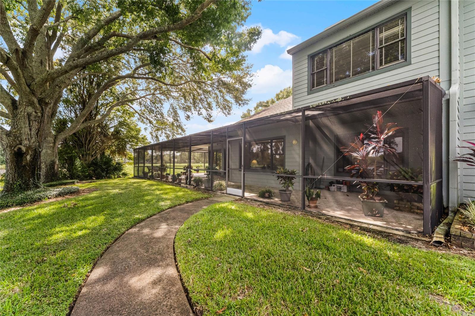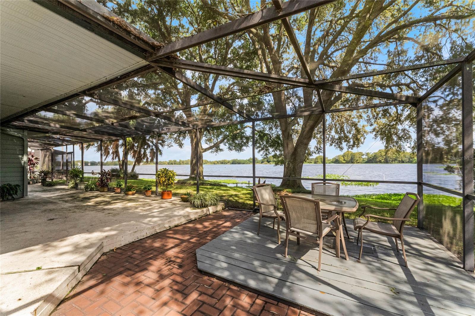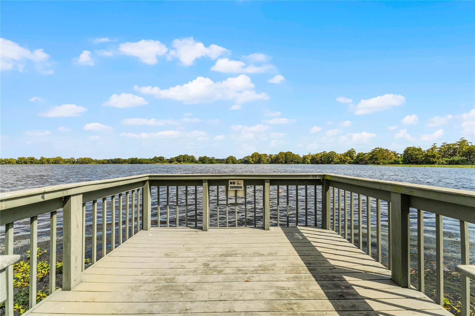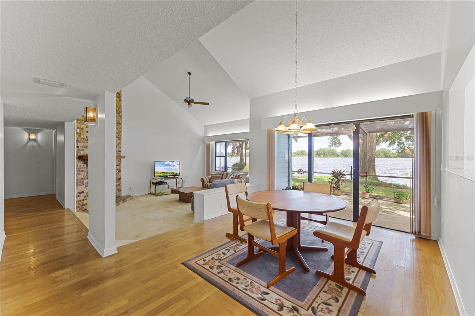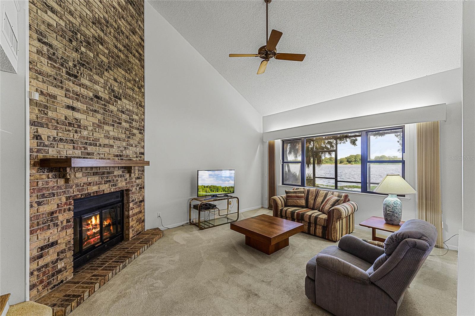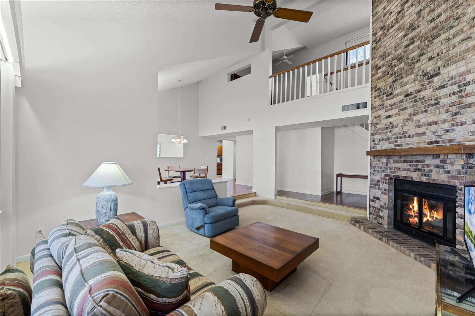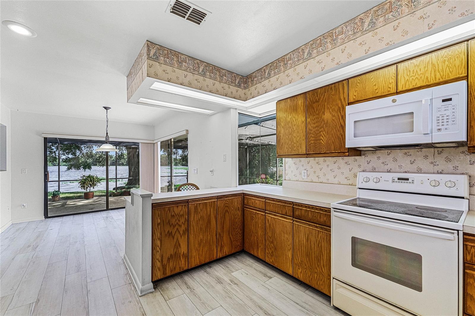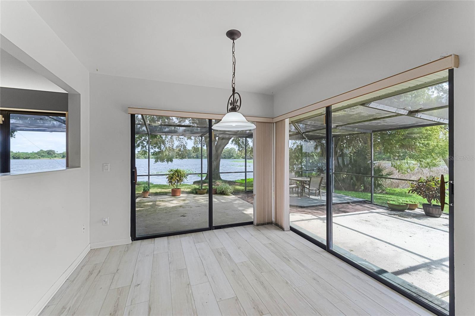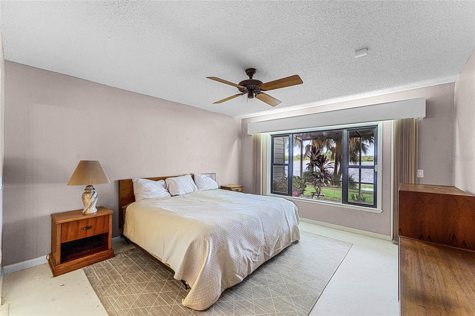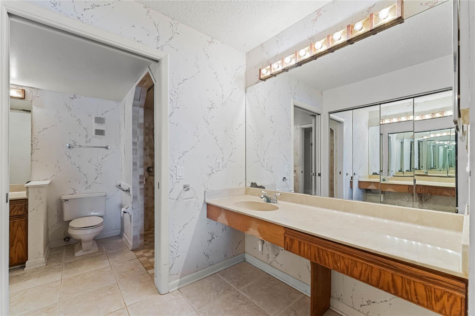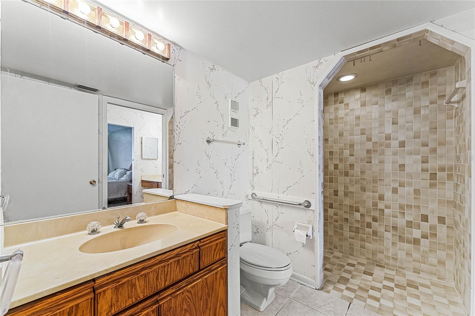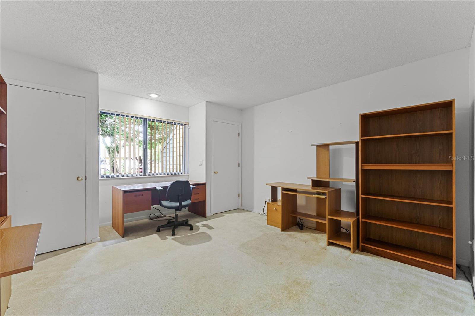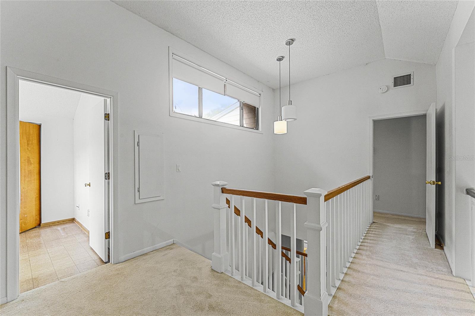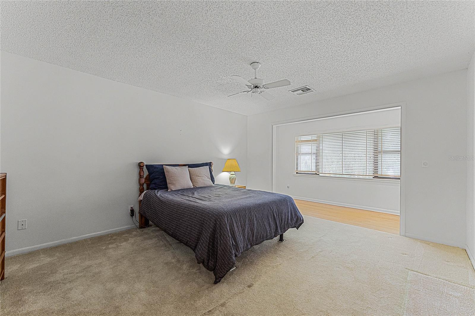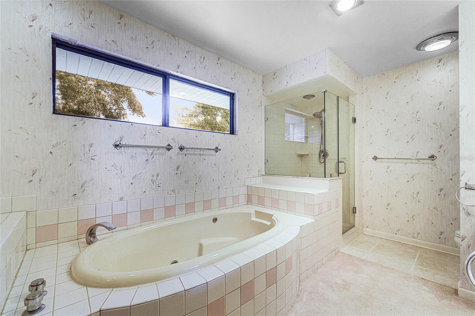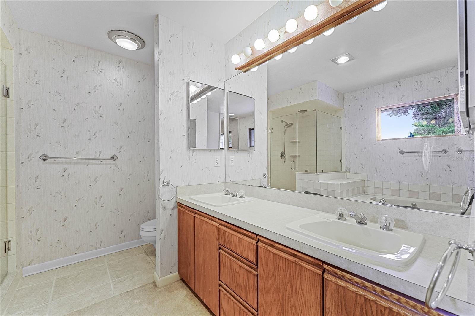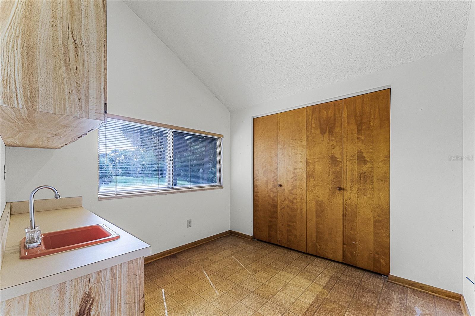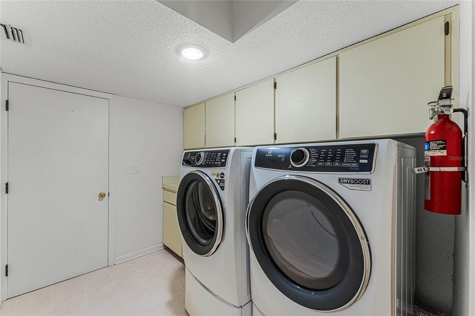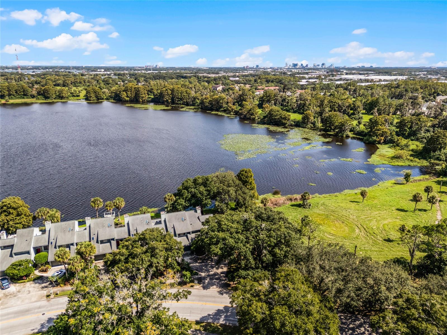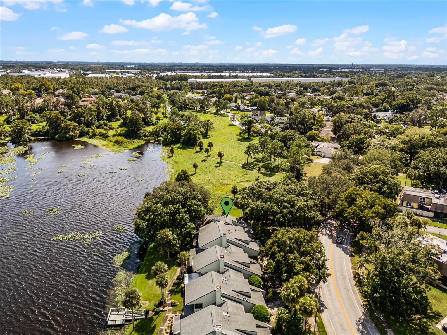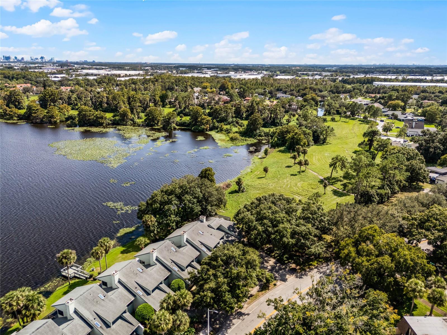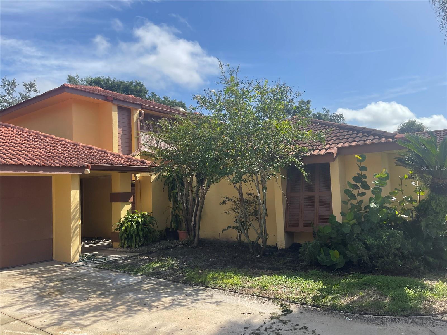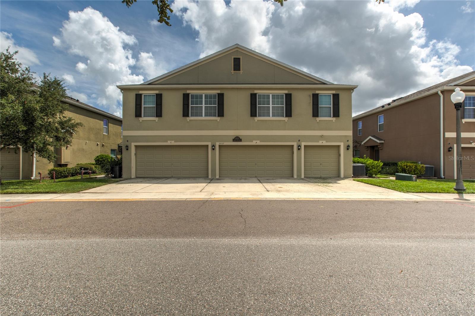Submit an Offer Now!
4572 Lake Orlando Parkway 6, ORLANDO, FL 32808
Property Photos
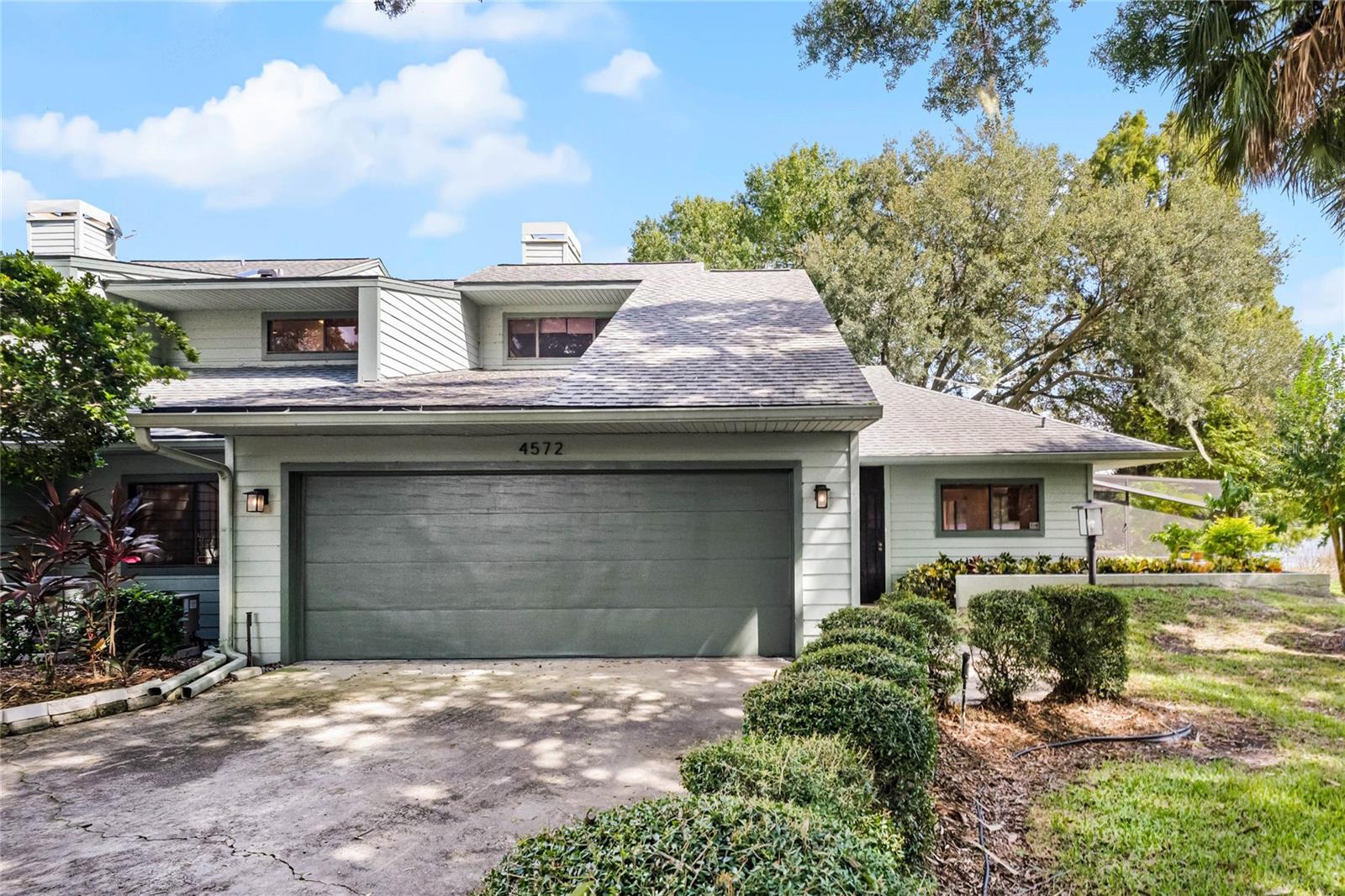
Priced at Only: $285,000
For more Information Call:
(352) 279-4408
Address: 4572 Lake Orlando Parkway 6, ORLANDO, FL 32808
Property Location and Similar Properties
- MLS#: O6247722 ( Residential )
- Street Address: 4572 Lake Orlando Parkway 6
- Viewed: 3
- Price: $285,000
- Price sqft: $120
- Waterfront: Yes
- Wateraccess: Yes
- Waterfront Type: Lake
- Year Built: 1981
- Bldg sqft: 2368
- Bedrooms: 3
- Total Baths: 2
- Full Baths: 2
- Garage / Parking Spaces: 2
- Days On Market: 2
- Additional Information
- Geolocation: 28.594 / -81.4365
- County: ORANGE
- City: ORLANDO
- Zipcode: 32808
- Subdivision: Shores Condo
- Building: Shores Condo
- Elementary School: Rosemont Elem
- Middle School: College Park
- High School: Edgewater
- Provided by: MAINFRAME REAL ESTATE
- Contact: Caroline Fiore
- 407-513-4257
- DMCA Notice
-
DescriptionLAKEFRONT condo / townhome in Orlando offering a unique blend of serenity and affordability, with breathtaking sunrise and sunset views. Ideally located near Winter Park, College Park, I 4, and Downtown Orlando, this home boasts a living room with beautiful lake views and a cozy wood burning fireplace. The kitchen features a breakfast nook, offering scenic lake views with every meal. Enjoy two primary suite options one upstairs and one downstairs both with captivating lake views, so you can choose your preference. The upstairs also includes a versatile bonus room, perfect for a home office. Additional conveniences include an indoor laundry room and an oversized two car garage. Dont miss this opportunity schedule your private showing today!
Payment Calculator
- Principal & Interest -
- Property Tax $
- Home Insurance $
- HOA Fees $
- Monthly -
Features
Building and Construction
- Covered Spaces: 0.00
- Exterior Features: Irrigation System, Lighting, Sliding Doors
- Flooring: Carpet, Vinyl, Wood
- Living Area: 2368.00
- Roof: Shingle
Property Information
- Property Condition: Completed
Land Information
- Lot Features: Landscaped, Private, Paved
School Information
- High School: Edgewater High
- Middle School: College Park Middle
- School Elementary: Rosemont Elem
Garage and Parking
- Garage Spaces: 2.00
- Open Parking Spaces: 0.00
- Parking Features: Driveway, Garage Door Opener
Eco-Communities
- Water Source: Public
Utilities
- Carport Spaces: 0.00
- Cooling: Central Air
- Heating: Central, Electric
- Pets Allowed: Yes
- Sewer: Public Sewer
- Utilities: Cable Available, Cable Connected, Electricity Available, Electricity Connected, Sewer Available, Sewer Connected, Street Lights, Water Available, Water Connected
Finance and Tax Information
- Home Owners Association Fee Includes: Insurance, Maintenance Grounds, Maintenance, Other, Sewer, Trash
- Home Owners Association Fee: 650.00
- Insurance Expense: 0.00
- Net Operating Income: 0.00
- Other Expense: 0.00
- Tax Year: 2023
Other Features
- Accessibility Features: Accessible Full Bath
- Appliances: Dishwasher, Disposal, Refrigerator
- Association Name: The Rosemont Shores Condominium Association, Inc,
- Association Phone: 4075789115
- Country: US
- Interior Features: Cathedral Ceiling(s), Ceiling Fans(s), Eat-in Kitchen, High Ceilings, Primary Bedroom Main Floor, Thermostat, Vaulted Ceiling(s)
- Legal Description: THE SHORES CONDO CB 6/122 UNIT 6
- Levels: Two
- Area Major: 32808 - Orlando/Pine Hills
- Occupant Type: Vacant
- Parcel Number: 05-22-29-7498-00-060
- Style: Contemporary
- View: Water
- Zoning Code: R-3A/W
Similar Properties
Nearby Subdivisions
Acorn Village Condo Ph 02
Acorn Village Condo Ph 03
Ashley Court
Ashley Court Condo
Carmel Oaks Condo Ph 07
Cypress Pointelake Orlando
Cypress Pointelk Orlando
Island Club At Rosemont Condo
Manchester Club Ph 02
Not On List
Pheasant Run At Rosemont Condo
Rose Gardens Condo
Rosemont Green Condo Ph 0709
Shores Condo
Silver Pines Golf Village Cond
Silver Pines Ph 01
Westwood Condo Ii



