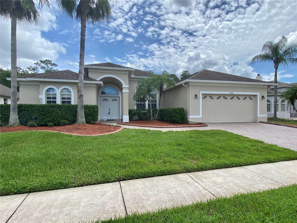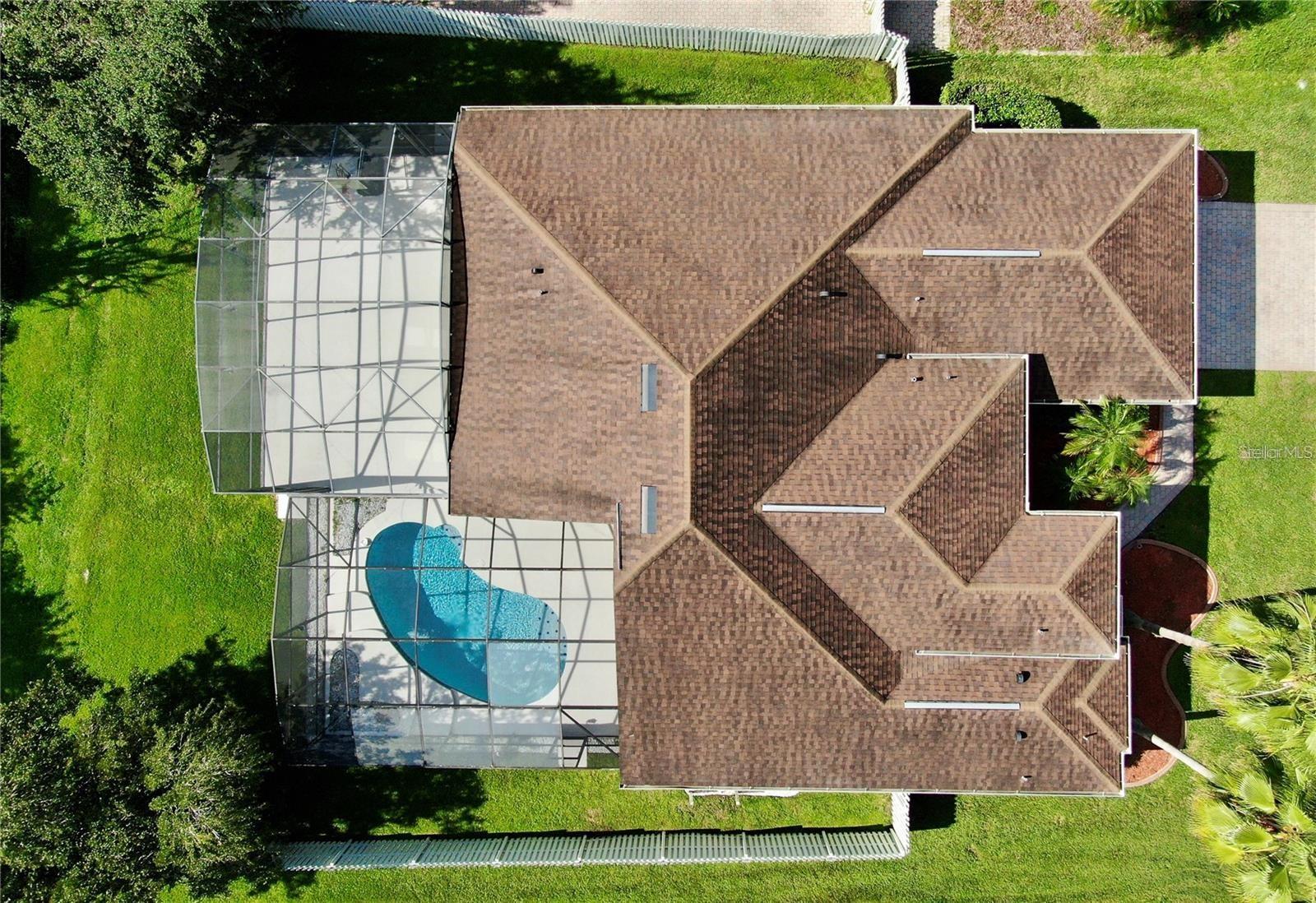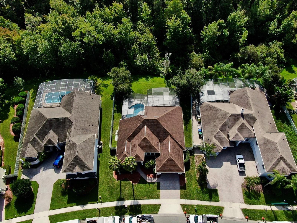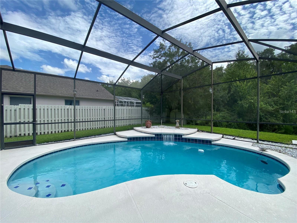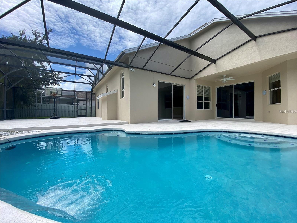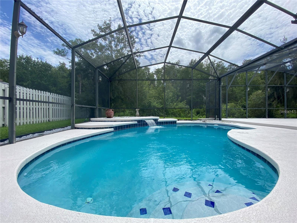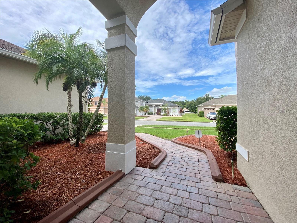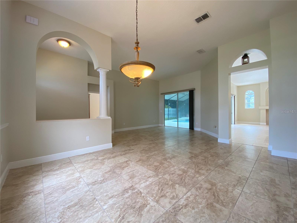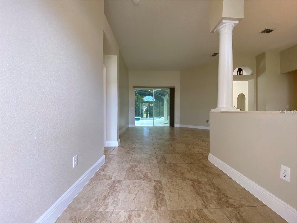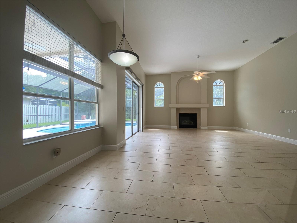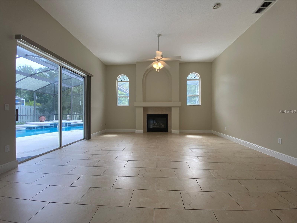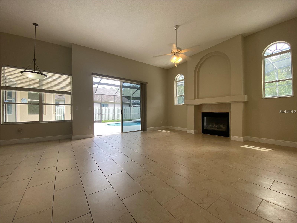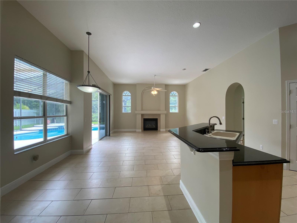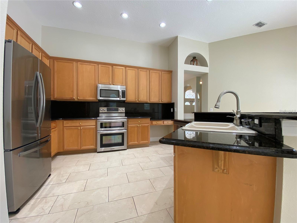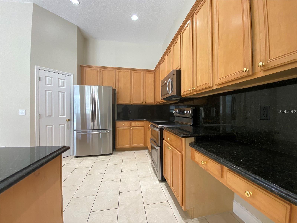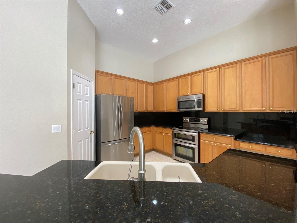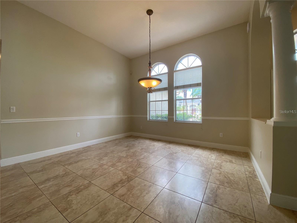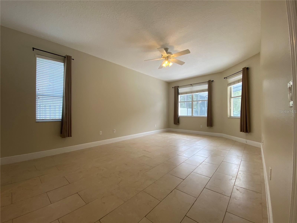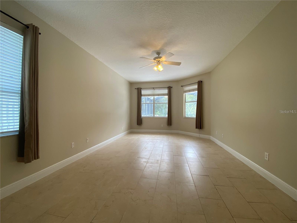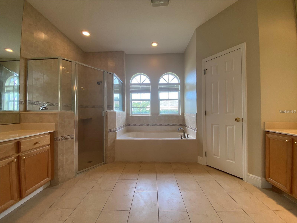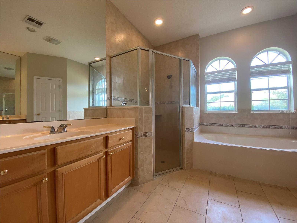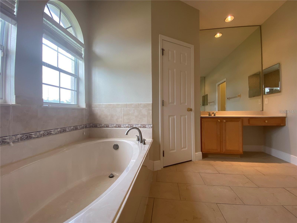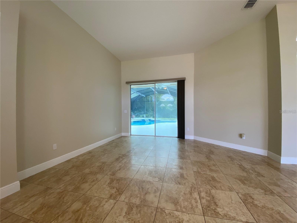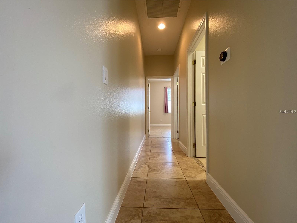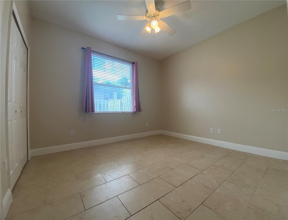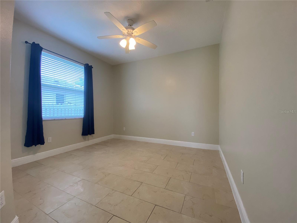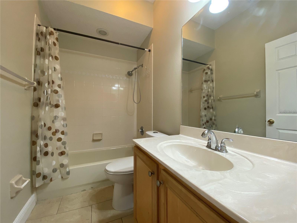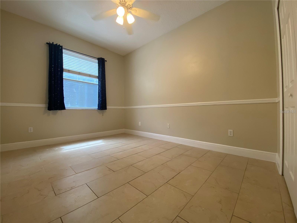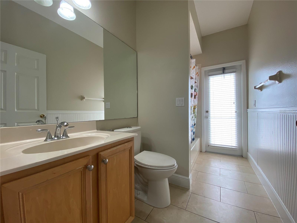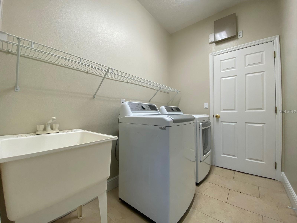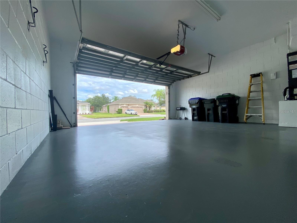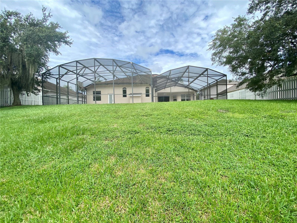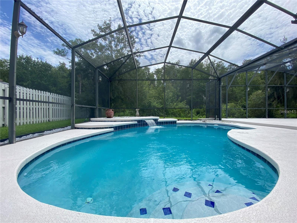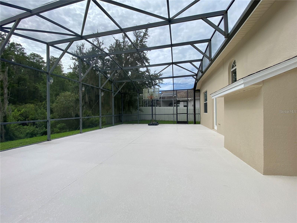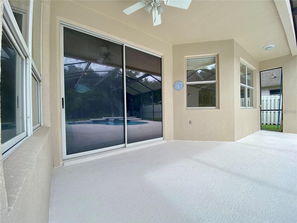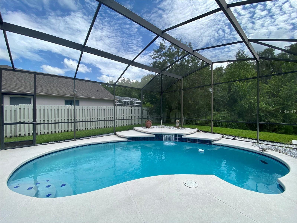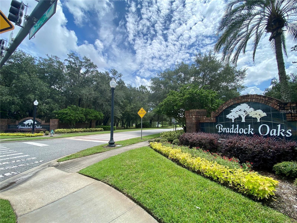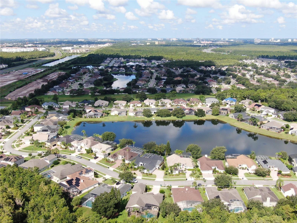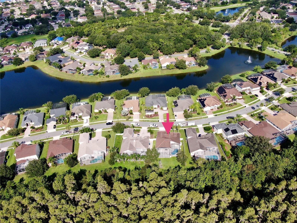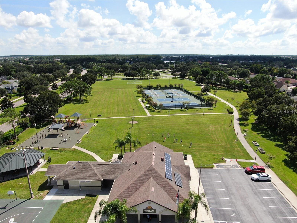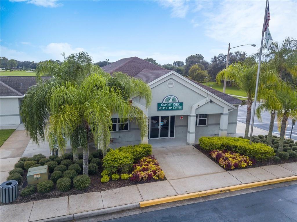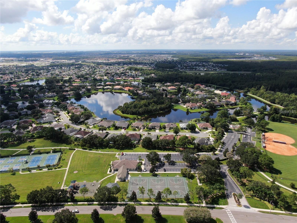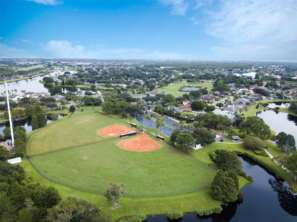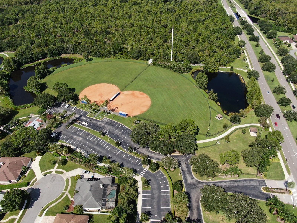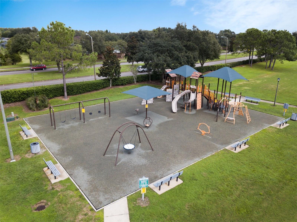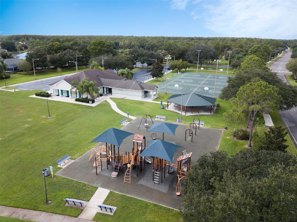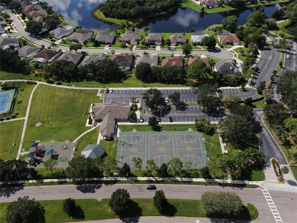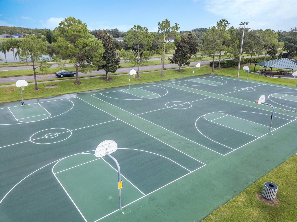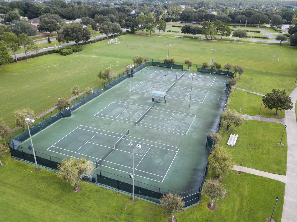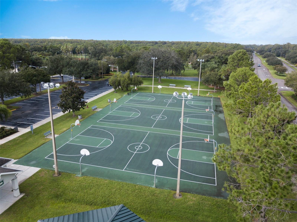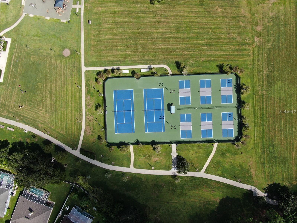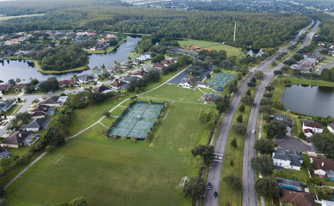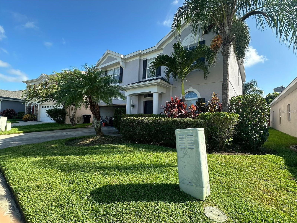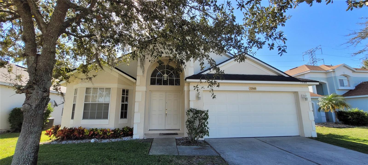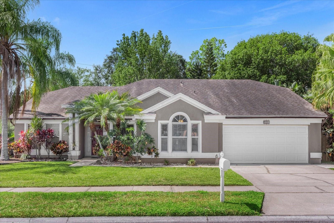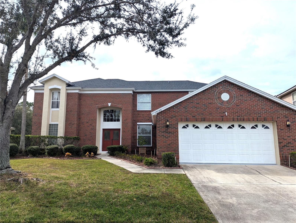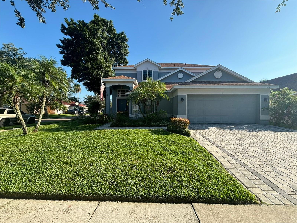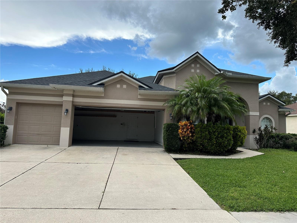Submit an Offer Now!
14686 Braddock Oak Drive, ORLANDO, FL 32837
Property Photos
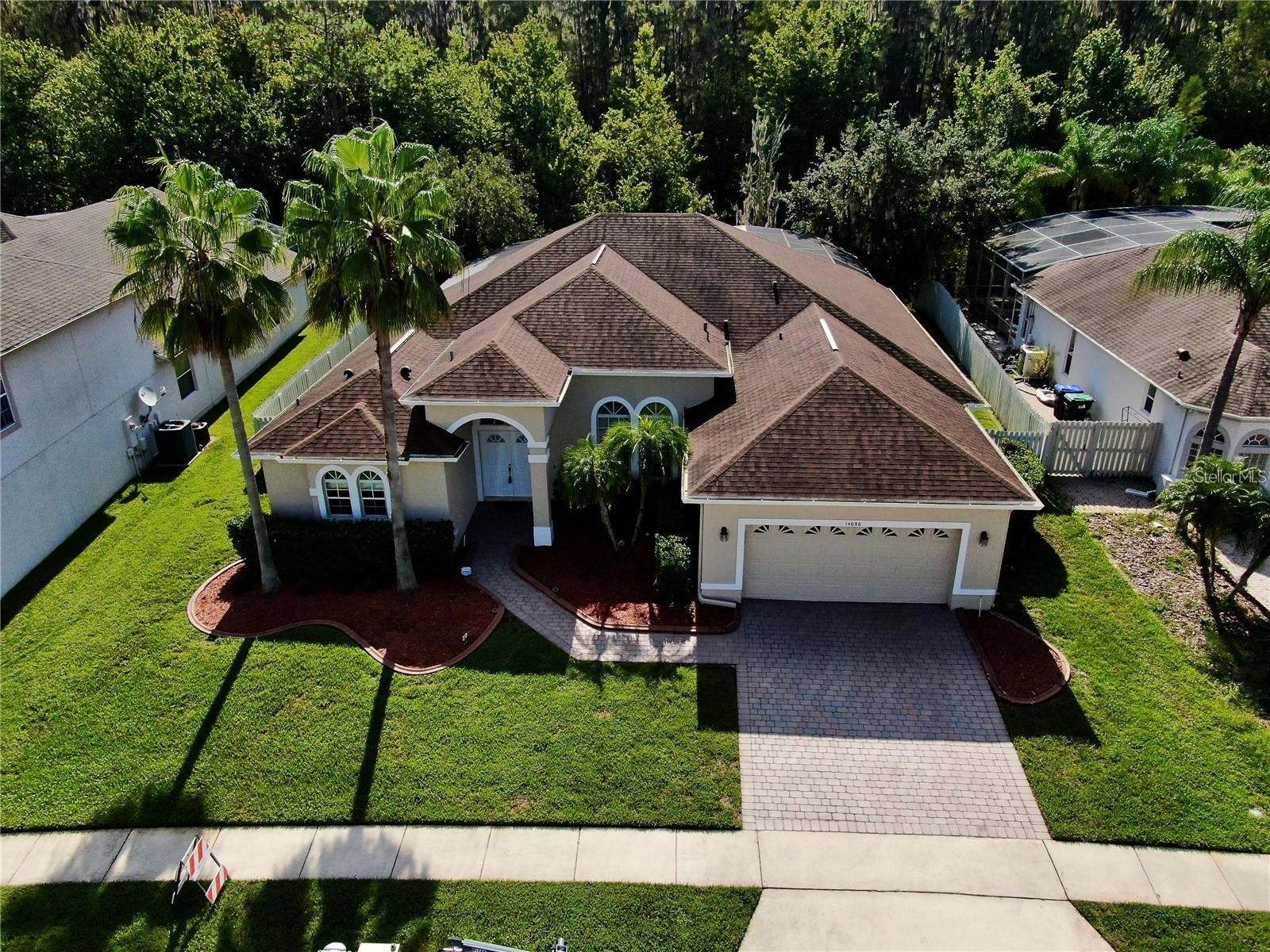
Priced at Only: $3,600
For more Information Call:
(352) 279-4408
Address: 14686 Braddock Oak Drive, ORLANDO, FL 32837
Property Location and Similar Properties
- MLS#: O6249607 ( Residential Lease )
- Street Address: 14686 Braddock Oak Drive
- Viewed: 9
- Price: $3,600
- Price sqft: $1
- Waterfront: No
- Year Built: 1998
- Bldg sqft: 3094
- Bedrooms: 4
- Total Baths: 3
- Full Baths: 3
- Garage / Parking Spaces: 2
- Days On Market: 36
- Additional Information
- Geolocation: 28.3515 / -81.4488
- County: ORANGE
- City: ORLANDO
- Zipcode: 32837
- Subdivision: Hunters Creek Tr 530
- Elementary School: West Creek Elem
- Middle School: Hunter's Creek
- High School: Freedom
- Provided by: KELLER WILLIAMS LEGACY REALTY
- Contact: Mahnaz Rabbanifard
- 407-855-2222
- DMCA Notice
-
DescriptionLuxurious 4 bed/3 bathroom, pool home w/convservation view conveniently located in highly demanded braddock oak in hunters creek community. It is zoned for top rated schools & has many amenities. This gorgeous home offers 3 way split w/3 bathrooms for each section for the most privacy, open floor plan perfect for family gatherings & tall ceilings w/ lots of natural light! Through the sliding doors you can enjoy the relaxing covered & double extended screen lanai w/ceiling fan, a beautiful pool w/water fall & private wooded view w/no rear neighbors for your privacy. Fenced yard on either side for additional serene atmosphere. Family room w/fire place & the upgraded kitchen along w/dinette area helps everyone to be together. Kitchen includes 42 wood cabinets, a walk in pantry, kitchen island w/additional eating space, granite countertops & backsplash, stainless steel appliances & flex duo range. Spacious master bedroom offers seating area & 2 walk in closets. Master bathroom includes double & separate vanities w/tall walk in shower w/tile that extends into separate garden tub. 2 other bedrooms w/a full bath on one side of the building & the 4th bedroom/guest room w/a full bath on the opposite side for maximum privacy. No carpet here, porcelain tile floor throughout the home. Large laundry room w/sink. Beautifully landscaped in the front & backyard. Very appealing driveway w/pavers. Freshly painted interior & exterior w/neutral colors! This community offers access to the basketball courts, tennis courts, soccer field, & playground. Minutes away from international airport, loop mall, major highways, hospitals, theme parks, restaurants, shopping, major employers... And much more! Pool & lawn care are included in the rent!
Payment Calculator
- Principal & Interest -
- Property Tax $
- Home Insurance $
- HOA Fees $
- Monthly -
Features
Building and Construction
- Covered Spaces: 0.00
- Exterior Features: Irrigation System, Lighting, Sidewalk, Sliding Doors
- Fencing: Fenced
- Flooring: Ceramic Tile
- Living Area: 2442.00
Land Information
- Lot Features: Conservation Area
School Information
- High School: Freedom High School
- Middle School: Hunter's Creek Middle
- School Elementary: West Creek Elem
Garage and Parking
- Garage Spaces: 2.00
- Open Parking Spaces: 0.00
- Parking Features: Garage Door Opener
Eco-Communities
- Pool Features: In Ground, Lighting, Screen Enclosure
- Water Source: Public
Utilities
- Carport Spaces: 0.00
- Cooling: Central Air
- Heating: Central, Electric
- Pets Allowed: Breed Restrictions, Number Limit, Size Limit, Yes
- Sewer: Public Sewer
- Utilities: Sprinkler Meter, Street Lights
Finance and Tax Information
- Home Owners Association Fee: 0.00
- Insurance Expense: 0.00
- Net Operating Income: 0.00
- Other Expense: 0.00
Other Features
- Appliances: Dishwasher, Disposal, Dryer, Microwave, Range, Refrigerator, Washer
- Association Name: Hunter's Creek Association
- Association Phone: 407-240-6000
- Country: US
- Furnished: Unfurnished
- Interior Features: Ceiling Fans(s), High Ceilings, Kitchen/Family Room Combo, Primary Bedroom Main Floor, Split Bedroom, Walk-In Closet(s)
- Levels: One
- Area Major: 32837 - Orlando/Hunters Creek/Southchase
- Occupant Type: Tenant
- Parcel Number: 31-24-29-3863-00-280
- View: Trees/Woods
Owner Information
- Owner Pays: Grounds Care, Pool Maintenance, Taxes, Trash Collection
Similar Properties
Nearby Subdivisions
Audubon Vlshunters Crk Bldg
Audubon Vlshunters Crk Condo
Capri At Hunters Creek Condomi
Caprihunters Crk Condo
Chartres Gardens B
Crystal Glen
Deerfield Ph 01a
Deerfield Ph 02a
Deerfield Ph 02b
Falcon Trace
Falcon Trace 44119
Golfview At Hunters Creek Ph 0
Hawthorne Village
Heritage Place 02 Ph 02 45111
Hunters Creek
Hunters Creek Heather Gleen
Hunters Creek Tr
Hunters Creek Tr 140 Ph 01
Hunters Creek Tr 145 Ph 02
Hunters Creek Tr 200215 Ph 01
Hunters Creek Tr 200215 Ph 02
Hunters Creek Tr 235b Ph 02
Hunters Creek Tr 310
Hunters Creek Tr 430a Ph 02
Hunters Creek Tr 515 Ph 02 48
Hunters Creek Tr 525
Hunters Creek Tr 530
Palms Villa Residences
Sky Lake South
Sky Lake South 07 Ph 02
Southchase
Southchase 01a Prcl 05 Ph 03
Southchase Ph 01a Prcl 10
Southchase Ph 01a Prcl 14 15
Southchase Ph 1a 4 And 15
The Plantation
Villanovahunters Crk
Villas At Heritage Place 50 27
Whisper Lakes
Windsor Walk



