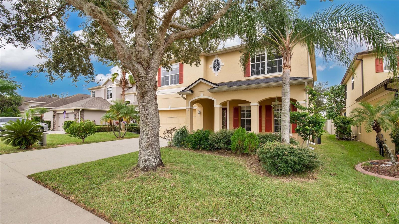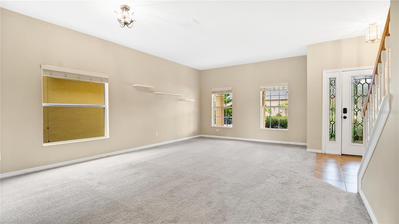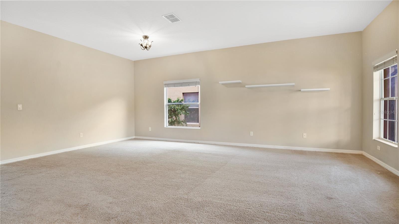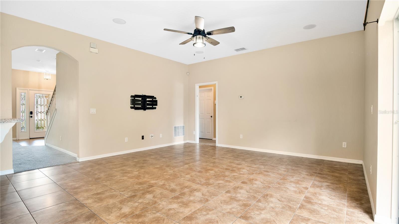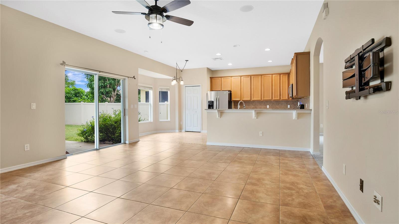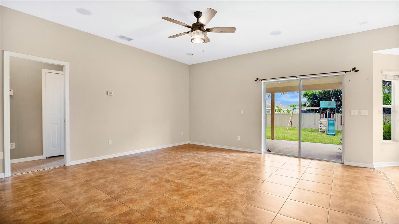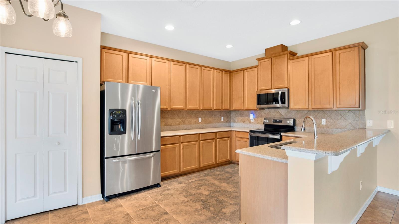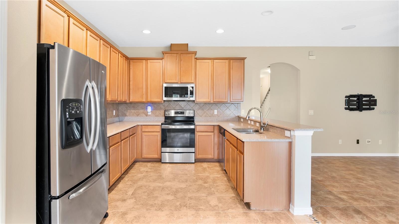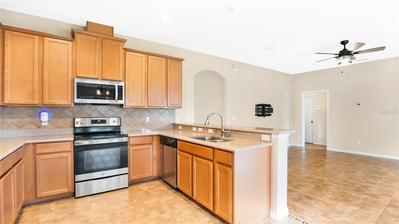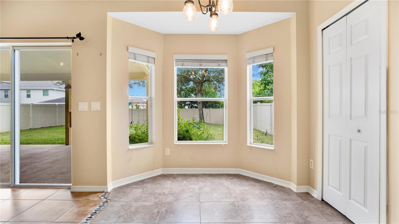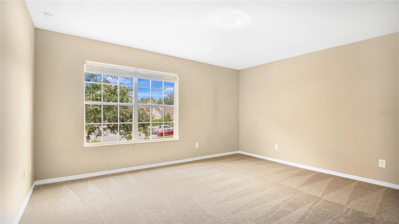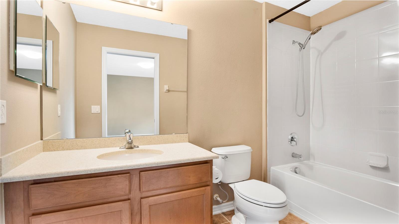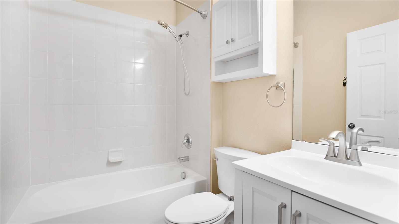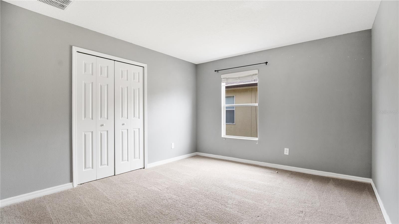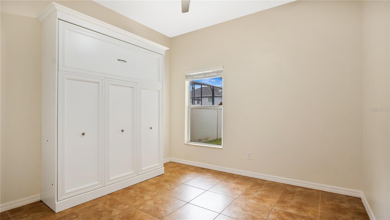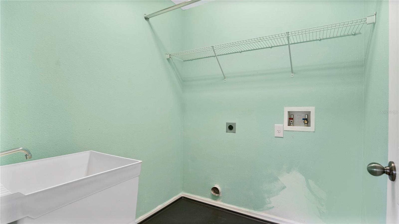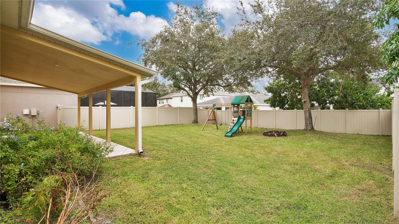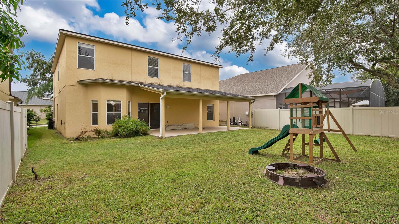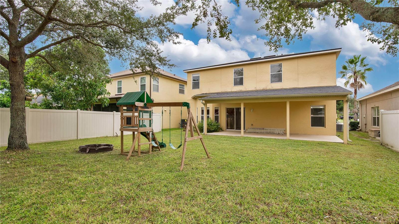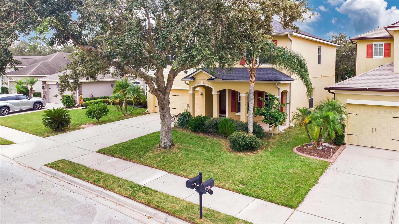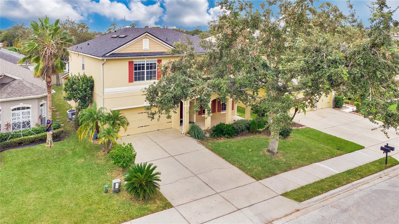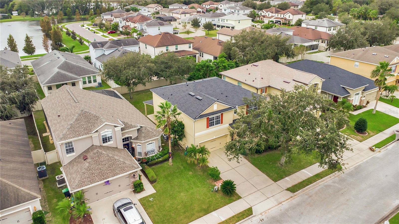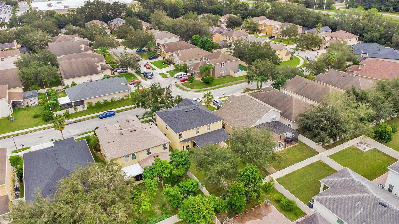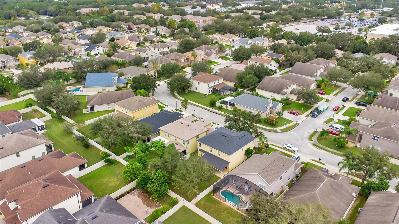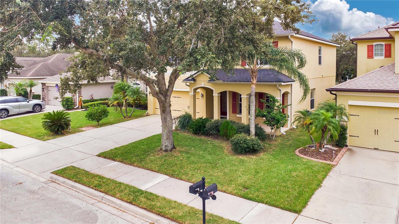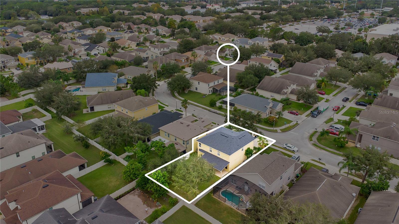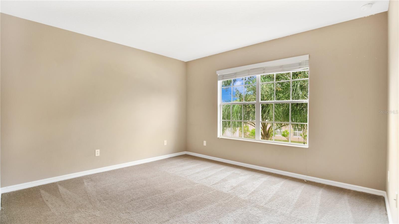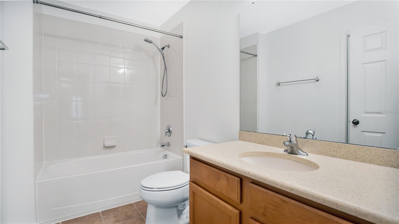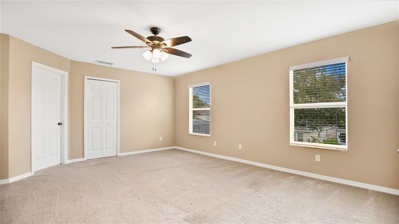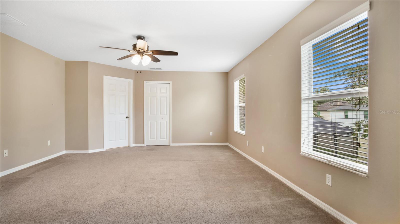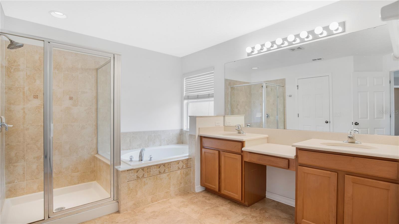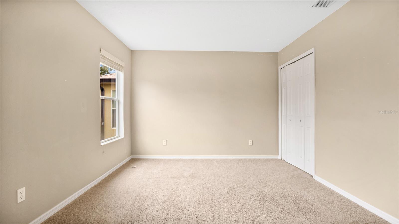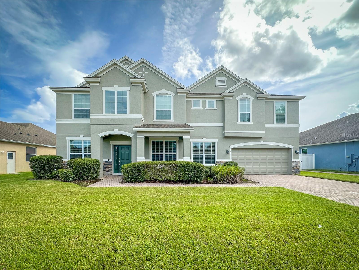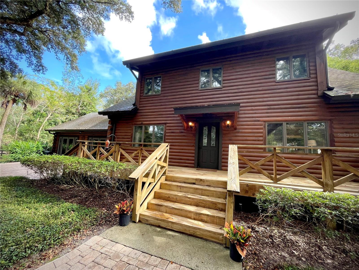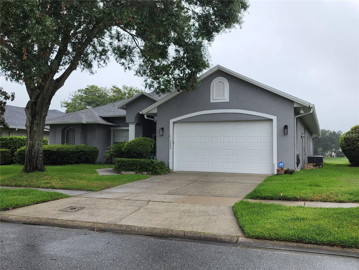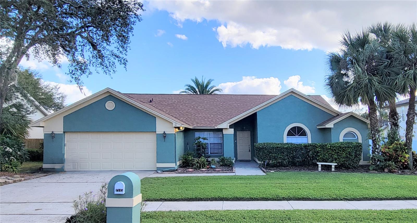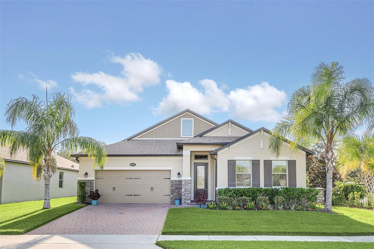Submit an Offer Now!
9068 Vickroy Terrace, OVIEDO, FL 32765
Property Photos
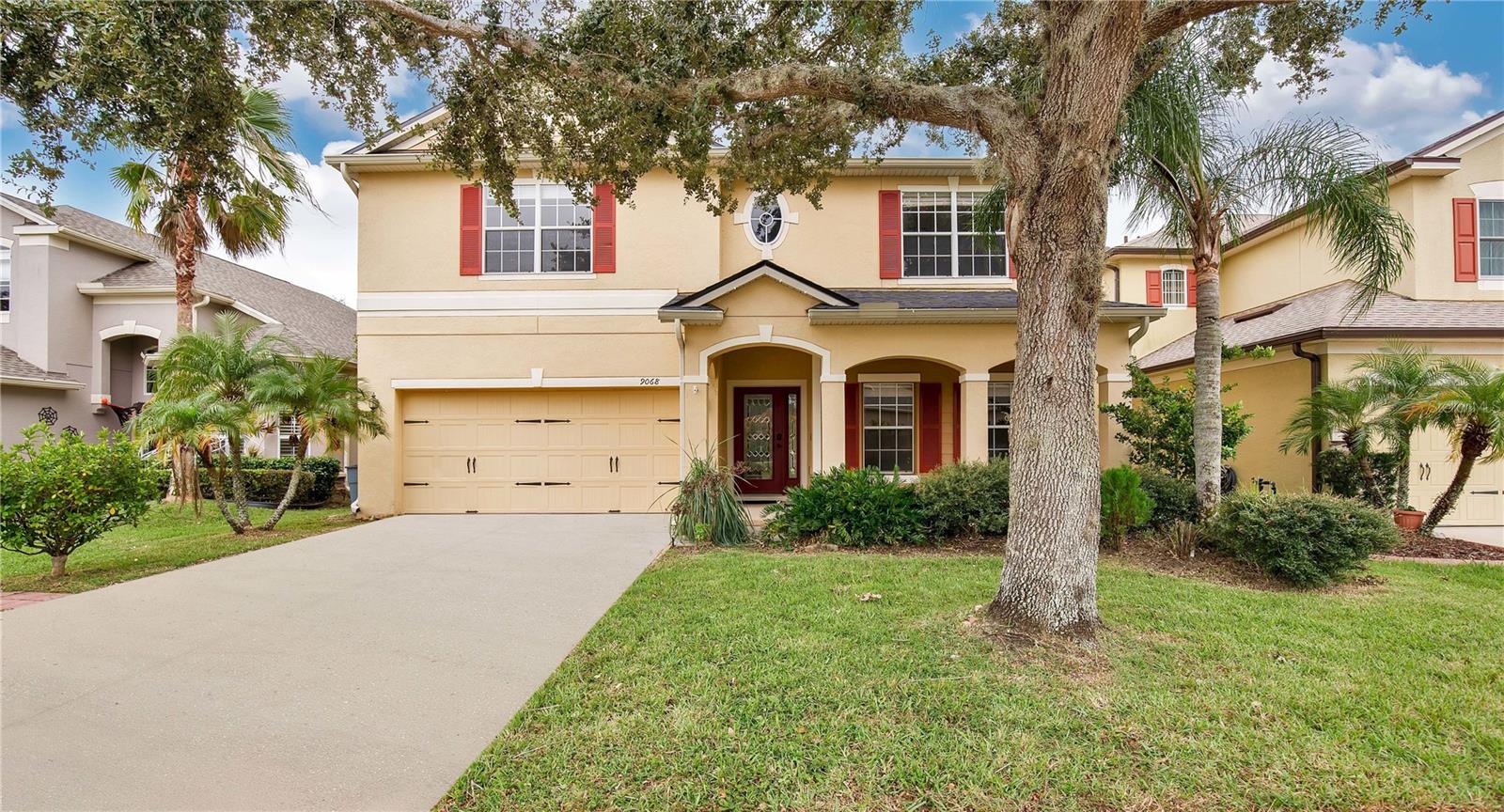
Priced at Only: $3,500
For more Information Call:
(352) 279-4408
Address: 9068 Vickroy Terrace, OVIEDO, FL 32765
Property Location and Similar Properties
- MLS#: O6250473 ( Residential Lease )
- Street Address: 9068 Vickroy Terrace
- Viewed: 10
- Price: $3,500
- Price sqft: $1
- Waterfront: No
- Year Built: 2007
- Bldg sqft: 3641
- Bedrooms: 5
- Total Baths: 5
- Full Baths: 4
- 1/2 Baths: 1
- Garage / Parking Spaces: 2
- Days On Market: 36
- Additional Information
- Geolocation: 28.6135 / -81.2604
- County: SEMINOLE
- City: OVIEDO
- Zipcode: 32765
- Subdivision: Clifton Park
- Elementary School: Rainbow
- Middle School: Tuskawilla
- High School: Lake Howell
- Provided by: BEAR TEAM REAL ESTATE
- Contact: Bethanne Baer
- 407-228-1112
- DMCA Notice
-
DescriptionDiscover your dream home in the sought after Clifton Park Subdivision! This spacious and stunning 5 bedroom, 4 bathroom residence offers everything you need for luxurious living. As you step inside, you are welcomed into a vast private paradise featuring a large, partially fenced yard and an expansive covered patioperfect for outdoor gatherings or quiet evenings under the stars. With impressive vaulted ceilings and generous living spaces, this home accommodates even the largest furniture and decor effortlessly. Enjoy the convenience of large bedrooms, one of which includes a versatile Murphy bed that can remain for guests or be removed for additional space, making this room ideal for a home office or guest room. Families will appreciate the highly rated schools in the area, including Rainbow Elementary, Tuskawilla Middle, and the prestigious Lake Howell High School. This newer home is strategically located near the 419, providing quick access to downtown Orlando and the beautiful beaches. For those who enjoy community amenities, the neighborhood boasts a refreshing community pool and playground, ensuring plenty of recreational options for all ages. Situated in the heart of Seminole County, this home is conveniently close to shopping, dining, and is just minutes away from the intersection of 417 and 426. Available for immediate move in at a rental price of $3,500 per month, this gem is waiting for you to call it home. Pets are considered on a case by case basis, making it a welcoming place for your furry friends. Don't miss outcall the agent today to schedule your private showing!
Payment Calculator
- Principal & Interest -
- Property Tax $
- Home Insurance $
- HOA Fees $
- Monthly -
Features
Building and Construction
- Covered Spaces: 0.00
- Fencing: Fenced, Full Backyard, Partial
- Flooring: Carpet, Ceramic Tile
- Living Area: 2732.00
Land Information
- Lot Features: In County, Landscaped, Level, Oversized Lot, Private, Sidewalk, Paved
School Information
- High School: Lake Howell High
- Middle School: Tuskawilla Middle
- School Elementary: Rainbow Elementary
Garage and Parking
- Garage Spaces: 2.00
- Open Parking Spaces: 0.00
- Parking Features: Driveway, Guest, On Street, Oversized, Parking Pad
Utilities
- Carport Spaces: 0.00
- Cooling: Central Air
- Heating: Central, Electric
- Pets Allowed: Breed Restrictions, Yes
- Utilities: BB/HS Internet Available, Cable Available, Electricity Available, Electricity Connected, Sewer Available, Sewer Connected, Sprinkler Meter, Street Lights, Underground Utilities, Water Available, Water Connected
Finance and Tax Information
- Home Owners Association Fee: 0.00
- Insurance Expense: 0.00
- Net Operating Income: 0.00
- Other Expense: 0.00
Rental Information
- Tenant Pays: Re-Key Fee
Other Features
- Appliances: Built-In Oven, Dishwasher, Disposal, Electric Water Heater, Exhaust Fan, Ice Maker, Microwave, Range
- Association Name: Sentry Management
- Association Phone: 407-788-6700
- Country: US
- Furnished: Unfurnished
- Interior Features: Accessibility Features, Attic Ventilator, Built-in Features, Cathedral Ceiling(s), Ceiling Fans(s), Eat-in Kitchen, High Ceilings, Kitchen/Family Room Combo, Living Room/Dining Room Combo, Open Floorplan, PrimaryBedroom Upstairs, Solid Surface Counters, Solid Wood Cabinets, Split Bedroom, Thermostat, Vaulted Ceiling(s), Walk-In Closet(s), Window Treatments
- Levels: Two
- Area Major: 32765 - Oviedo
- Occupant Type: Vacant
- Parcel Number: 36-21-30-5SK-0000-0290
- Possession: Rental Agreement
- Views: 10
Owner Information
- Owner Pays: Grounds Care, Management, Other, Repairs, Taxes, Trash Collection
Similar Properties
Nearby Subdivisions
Alafaya Woods Ph 01
Alafaya Woods Ph 06
Alafaya Woods Ph 17
Alafaya Woods Ph 2
Alafaya Woods Ph 21b
Aloma Bend Tr 3
Aloma Woods Ph 1
Aloma Woods Ph 2
Aloma Woods Ph 4
Arborview Park
Ashford Park Twnhms Rep One
Bentley Woods
Carillon Tr 301 At
Central Park Twnhms
Clifton Park
Creekwood
Crystal Park Sub
East Pointe
Easton Park
Hamptons Second Rep
Hawthorne Glen Twnhms
Heronwood At Carillon
Hideaway Cove At Oviedo Ph 1
Hunters Reserve 2 A Condo
Isles Of Oviedo
Parker Sub
Preserve At Black Hammock Rep
Round Lake Estates
Stillwater Ph 1
Stonehurst
Townhomes At City Place
Towns At Tuskawilla Commons
Tuska Ridge
Twin Rivers Sec 4
Twin Rivers Sec 7
Villas At Lakeside A Condo
Walden Chase
Waverlee Woods



