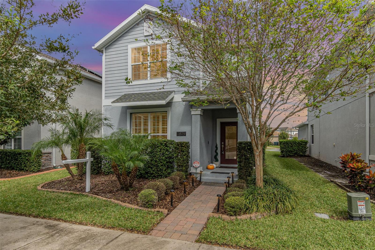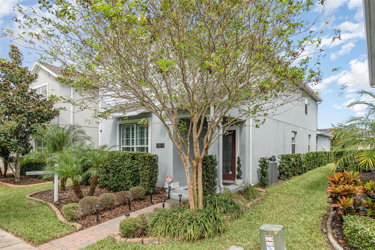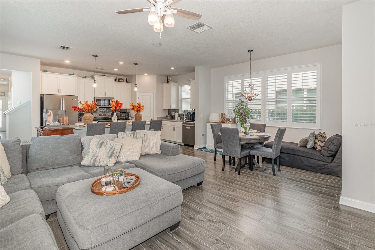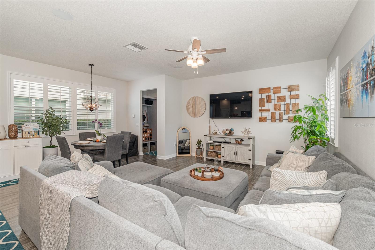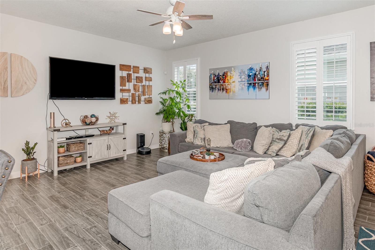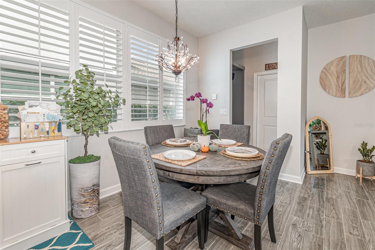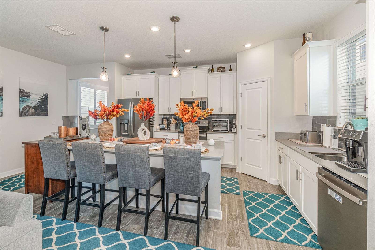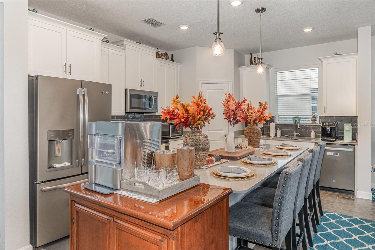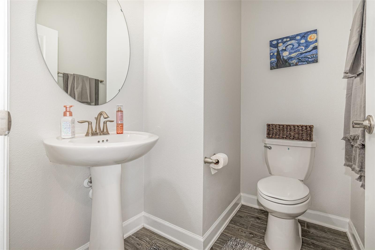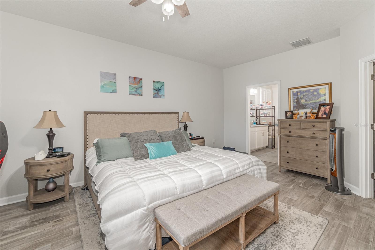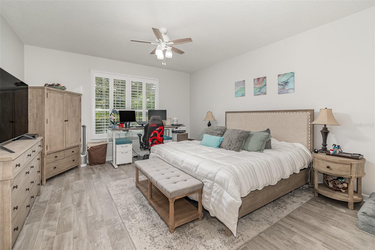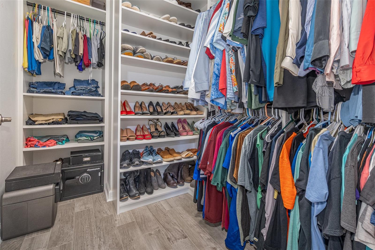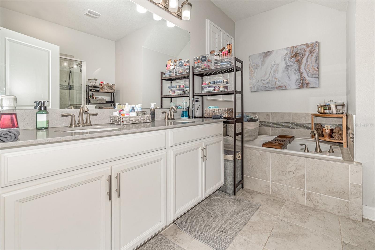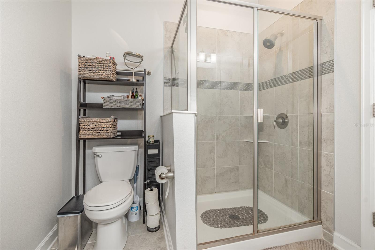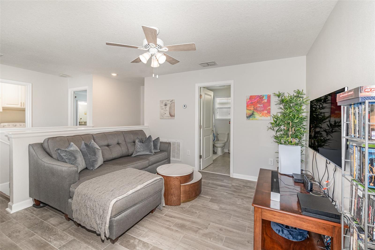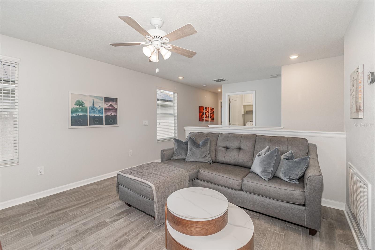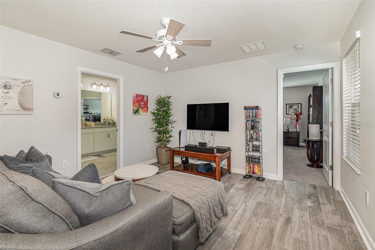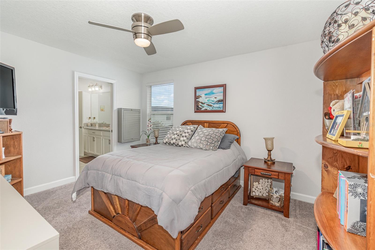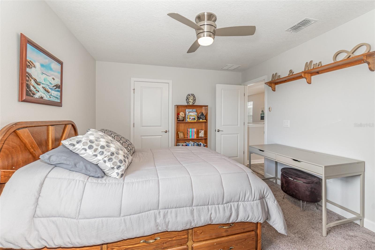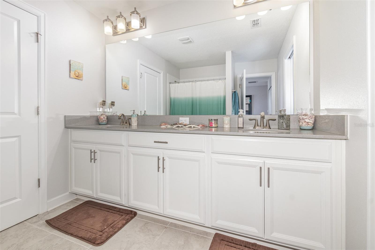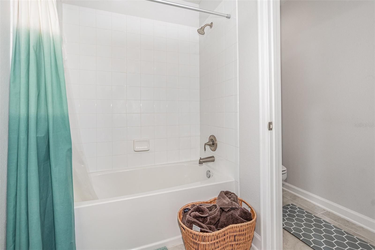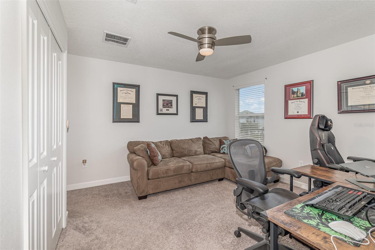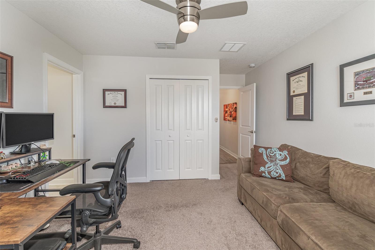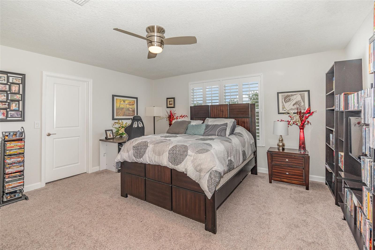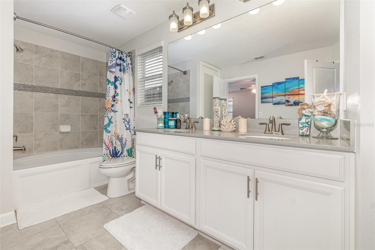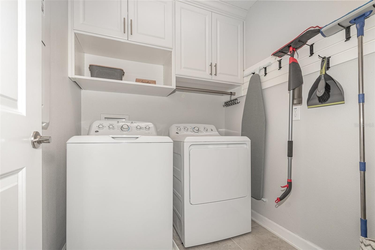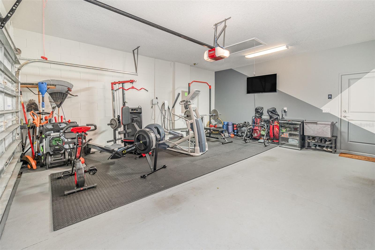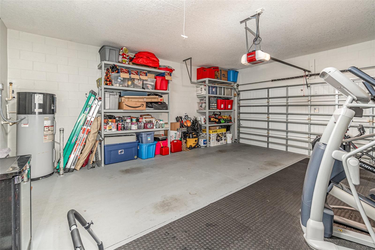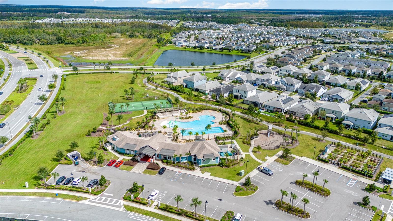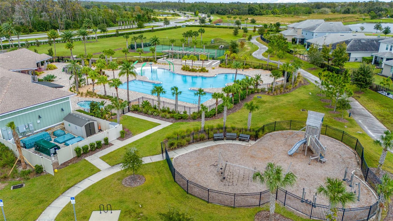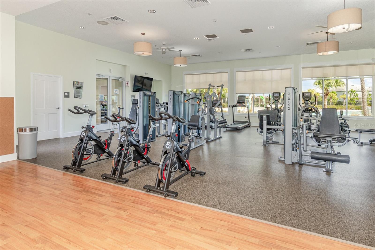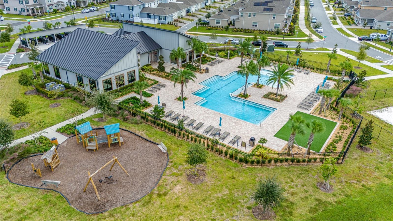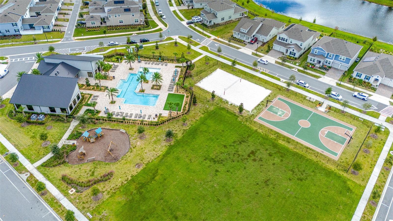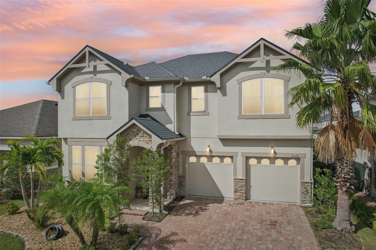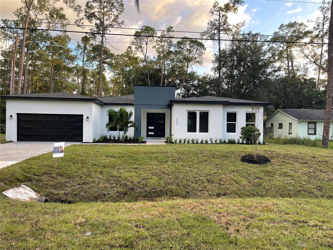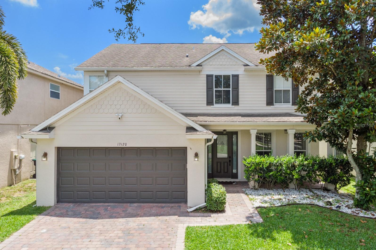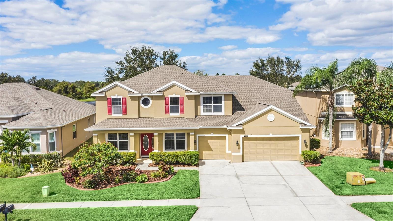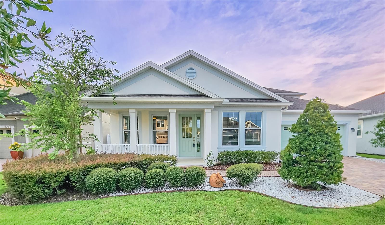Submit an Offer Now!
11879 Fiction Ave, ORLANDO, FL 32832
Property Photos
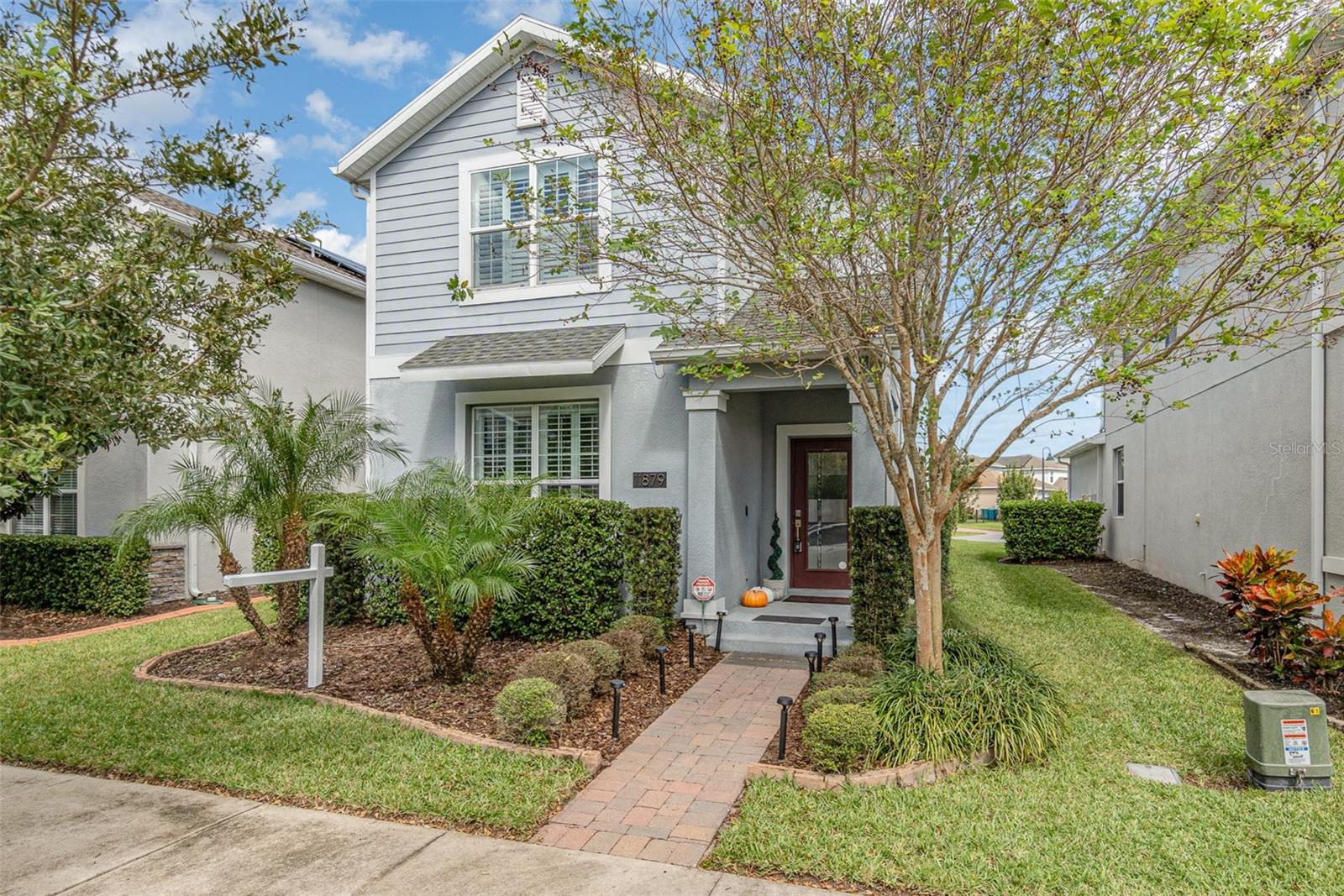
Priced at Only: $625,000
For more Information Call:
(352) 279-4408
Address: 11879 Fiction Ave, ORLANDO, FL 32832
Property Location and Similar Properties
- MLS#: O6250625 ( Residential )
- Street Address: 11879 Fiction Ave
- Viewed: 12
- Price: $625,000
- Price sqft: $205
- Waterfront: No
- Year Built: 2018
- Bldg sqft: 3044
- Bedrooms: 4
- Total Baths: 4
- Full Baths: 3
- 1/2 Baths: 1
- Garage / Parking Spaces: 2
- Days On Market: 63
- Additional Information
- Geolocation: 28.4242 / -81.2123
- County: ORANGE
- City: ORLANDO
- Zipcode: 32832
- Subdivision: Storey Parkph 4
- Elementary School: Sun Blaze
- Middle School: Innovation
- High School: Lake Nona
- Provided by: WATSON REALTY CORP
- Contact: Vicki Bray-Fagan, PA
- 407-323-3200
- DMCA Notice
-
DescriptionThis beautiful asheville plan has 2 primary suites, one on each level. First floor features one large, multifunctional space with entertaining at its heart. This open concept features kitchen, family room, and dining room with wood like tile flooring, plantation shutters, quartz countertops, walk in pantry with custom shelving, pendant lighting, ceiling fan, & wall mounted tv and surround sound in family room. Half bath just off kitchen and stairway. If you like to hang out with friends and family, this is your home! Upstairs has a versatile loft w/2 secondary bedrooms, jack n jill bath, laundry room, and another primary suite w/bath. Designer closets in 1st floor primary suite, kitchen,& laundry. Rear entry 2 car garage w/new door opener, paver drive, pull down attic w/stairs, tesla charging station, shelving, small beverage fridge, & smart water heater. Cost efficient solar panels will transfer to new owner. Whole house water softener, guttering system, 6 zone irrigation w/reclaimed water. Storey park is conveniently located to lake nona/medical city, orlando international airport (mco), downtown orlando, major transportation routes, and more. Community amenities feature 2 clubhouses with resort pools, game rooms, community kitchen, basketball court, lap pool, splash pad, spa, state of the art fitness center, tennis court, football/soccer fields, sand volleyball, playgrounds, nature trails & protected conservation, & gated dog parks. Tv, internet, cable, & land line included in hoa fees. Storey park, where your story unfolds.
Payment Calculator
- Principal & Interest -
- Property Tax $
- Home Insurance $
- HOA Fees $
- Monthly -
Features
Building and Construction
- Builder Model: Asheville
- Builder Name: Lennar
- Covered Spaces: 0.00
- Exterior Features: Irrigation System, Lighting, Rain Gutters, Sidewalk
- Flooring: Carpet, Ceramic Tile
- Living Area: 2515.00
- Roof: Shingle
Property Information
- Property Condition: Completed
Land Information
- Lot Features: Landscaped, Sidewalk, Paved
School Information
- High School: Lake Nona High
- Middle School: Innovation Middle School
- School Elementary: Sun Blaze Elementary
Garage and Parking
- Garage Spaces: 2.00
- Open Parking Spaces: 0.00
- Parking Features: Driveway, Electric Vehicle Charging Station(s), Garage Door Opener, Garage Faces Rear
Eco-Communities
- Green Energy Efficient: Appliances, Water Heater
- Water Source: Public
Utilities
- Carport Spaces: 0.00
- Cooling: Central Air
- Heating: Central, Electric, Solar
- Pets Allowed: Yes
- Sewer: Public Sewer
- Utilities: BB/HS Internet Available, Cable Available, Cable Connected, Electricity Available, Electricity Connected, Phone Available, Public, Solar, Sprinkler Recycled, Street Lights, Underground Utilities, Water Available, Water Connected
Amenities
- Association Amenities: Basketball Court, Cable TV, Clubhouse, Fitness Center, Park, Playground, Pool, Recreation Facilities, Security, Spa/Hot Tub, Tennis Court(s), Trail(s)
Finance and Tax Information
- Home Owners Association Fee Includes: Guard - 24 Hour, Cable TV, Common Area Taxes, Pool, Insurance, Internet, Management, Pest Control, Recreational Facilities, Security
- Home Owners Association Fee: 278.00
- Insurance Expense: 0.00
- Net Operating Income: 0.00
- Other Expense: 0.00
- Tax Year: 2023
Other Features
- Appliances: Dishwasher, Disposal, Dryer, Electric Water Heater, Freezer, Ice Maker, Microwave, Range, Refrigerator, Washer, Water Filtration System, Water Purifier, Water Softener, Wine Refrigerator
- Association Name: ICON Management/Becky Black
- Association Phone: 407-867-5900
- Country: US
- Furnished: Unfurnished
- Interior Features: Built-in Features, Ceiling Fans(s), Eat-in Kitchen, In Wall Pest System, Kitchen/Family Room Combo, Living Room/Dining Room Combo, Open Floorplan, Pest Guard System, Primary Bedroom Main Floor, PrimaryBedroom Upstairs, Smart Home, Solid Surface Counters, Thermostat, Walk-In Closet(s), Window Treatments
- Legal Description: STOREY PARK - PHASE 4 92/45 LOT 449
- Levels: Two
- Area Major: 32832 - Orlando/Moss Park/Lake Mary Jane
- Occupant Type: Owner
- Parcel Number: 04-24-31-8984-04-490
- Possession: Close of Escrow
- Style: Traditional
- Views: 12
- Zoning Code: PD
Similar Properties
Nearby Subdivisions
Eagle Creek
Eagle Creek Village
Eagle Creek Village J K Phase
Eagle Creek Villages K Ph 2a
Eagle Crk Ph 01a
Eagle Crk Ph 01b
Eagle Crk Ph 01cvlg D
Eagle Crk Ph 1b Village K
Eagle Crk Ph 1c2 Pt E Village
Eagle Crk Ph La
Eagle Crk Village G Ph 1
Eagle Crk Village G Ph 2
Eagle Crk Village I Ph 2
Eagle Crk Village K Ph 1a
Eagle Crk Village K Ph 2a
Eagle Crk Village L Ph 3a
Eagle Crk Vlg J K Ph 2b1
East Park Nbrhd 05
Isle Of Pines Fifth Add
Isle Of Pines Third Add
Isle Pines
Lake And Pines Estates
Lake Whippoorwill
Lakeeast Park A B C D E F I K
Live Oak Estates
Meridian Parks Phase 6
Moss Park Lndgs A C E F G H I
Moss Park Prcl E Ph 3
Moss Park Rdg
Moss Park Reserve
None
North Shore At Lake Hart
North Shore At Lake Hart Prcl
North Shorelk Hart
North Shorelk Hart Prcl 01 Ph
North Shorelk Hart Prcl 03 Ph
Northshorelk Hart Prcl 05
Northshorelk Hart Prcl 07ph 02
Not On The List
Oaksmoss Park
Oaksmoss Park Ph 2
Park Nbrhd 05
Randal Park
Randal Park Phase 1a
Randal Park Phase 4
Randal Park Ph 1a
Randal Park Ph 1b
Randal Park Ph 2
Randal Park Ph 4
Randal Park Ph 5
Randall Park Ph 2
Starwood Ph N1a
Starwood Ph N1a Rep
Starwood Ph N1b North
Starwood Ph N1b South
Starwood Phase N
Storey Park Parcel K Phase 2
Storey Park Ph 1 Prcl K
Storey Park Ph 2
Storey Park Ph 4pcl L
Storey Park Prcl L
Storey Parkph 3 Pcl K
Storey Parkph 4
Storey Pk Ph 3
Storey Pkpcl K Ph 1
Storey Pkpcl L
Storey Pkpcl L Ph 2
Storey Pkpcl L Ph 4
Storey Pkph 2 Prcl K
Storey Pkph 4
Storey Pkph 5



