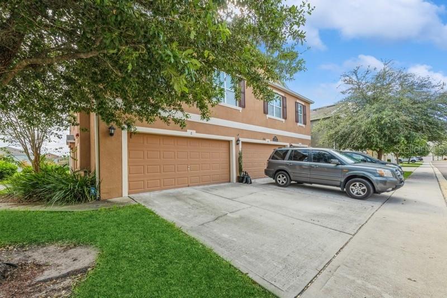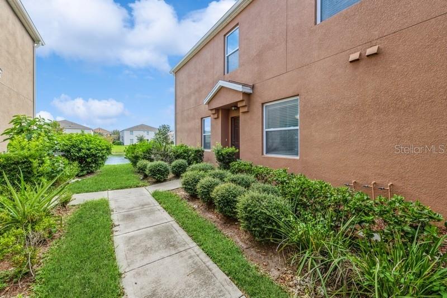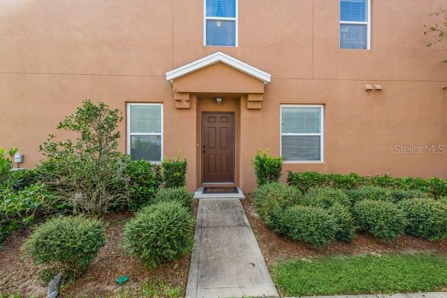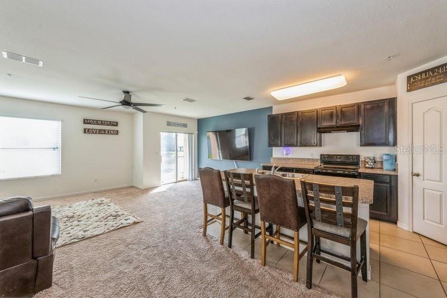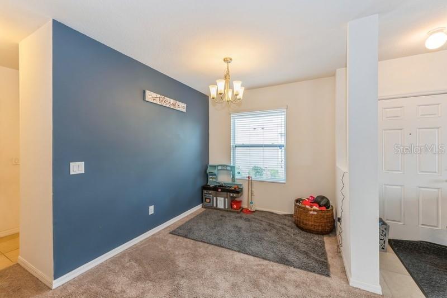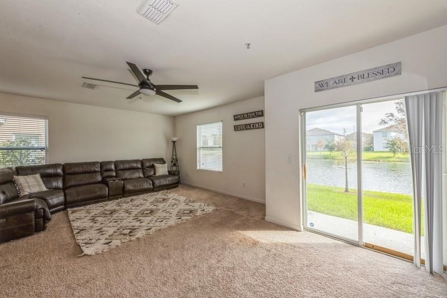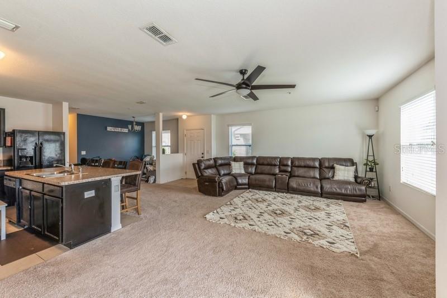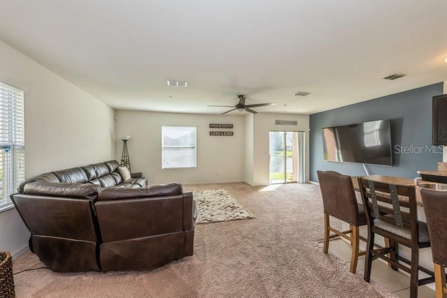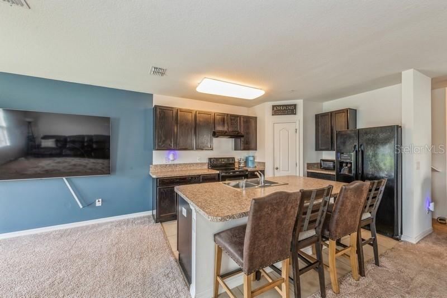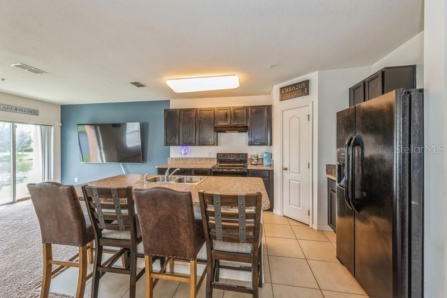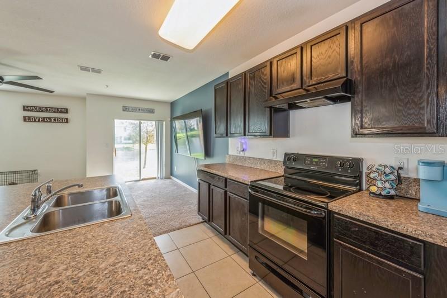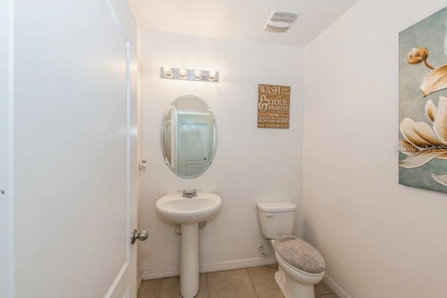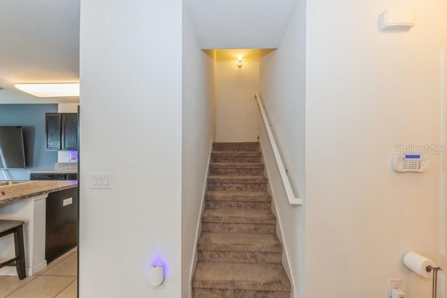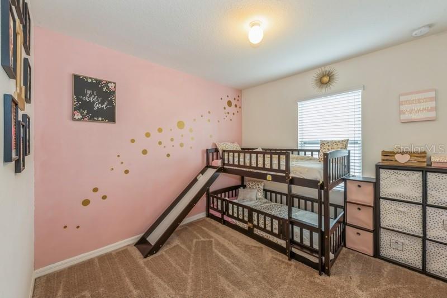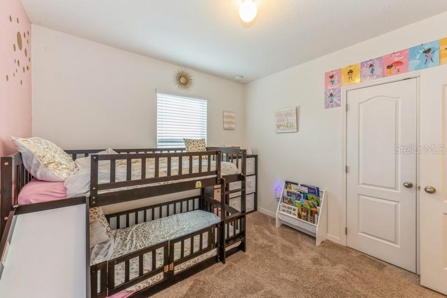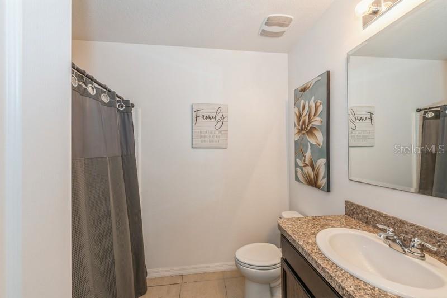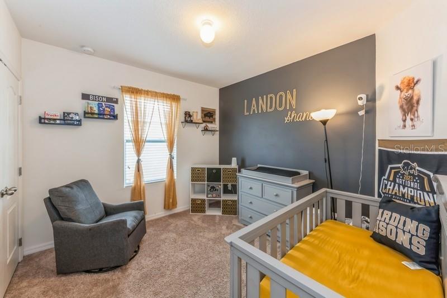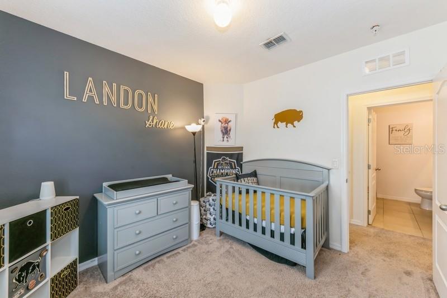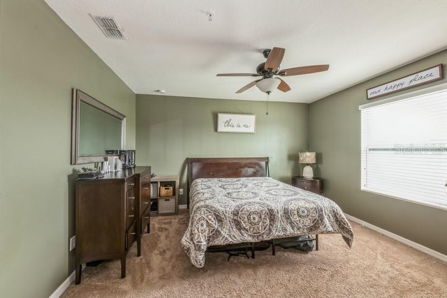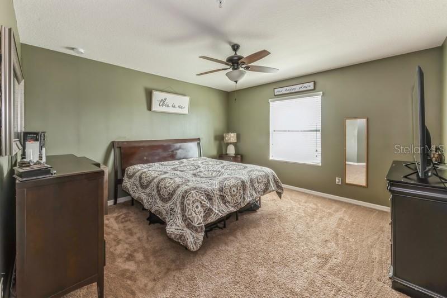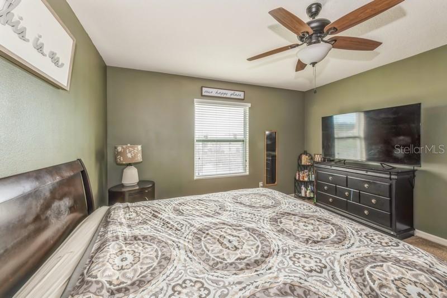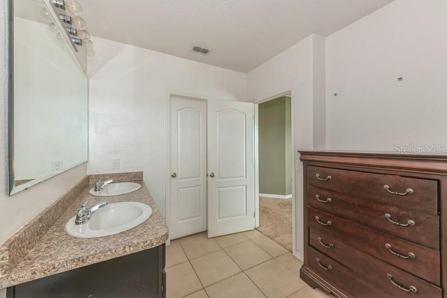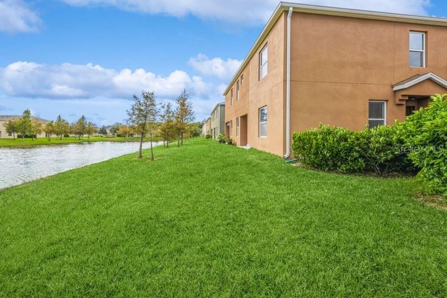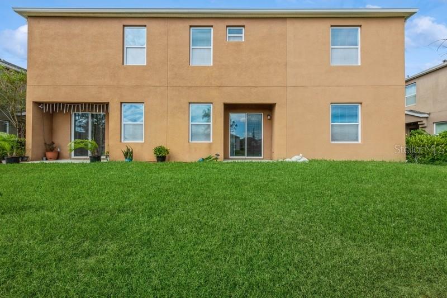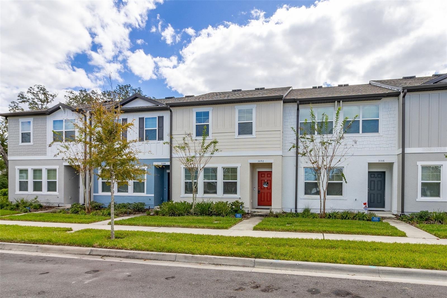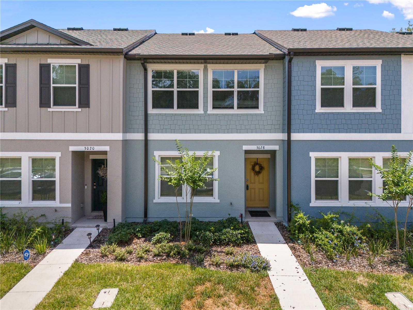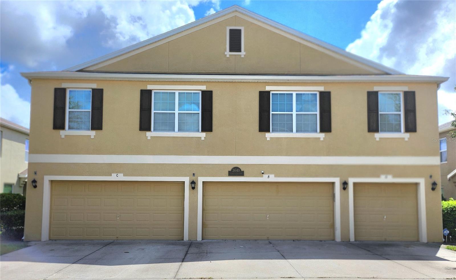Submit an Offer Now!
3710 Seneca Club Loop C, ORLANDO, FL 32808
Property Photos
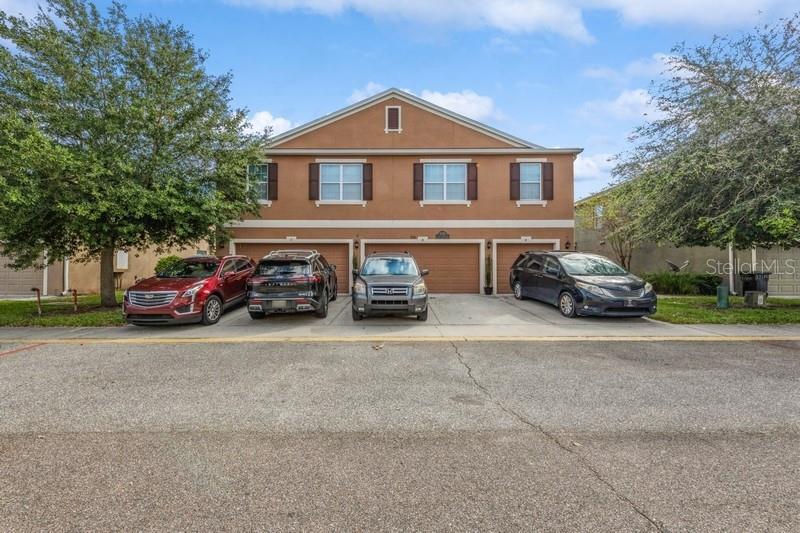
Priced at Only: $318,000
For more Information Call:
(352) 279-4408
Address: 3710 Seneca Club Loop C, ORLANDO, FL 32808
Property Location and Similar Properties
- MLS#: O6251134 ( Residential )
- Street Address: 3710 Seneca Club Loop C
- Viewed: 3
- Price: $318,000
- Price sqft: $194
- Waterfront: No
- Year Built: 2017
- Bldg sqft: 1639
- Bedrooms: 3
- Total Baths: 3
- Full Baths: 2
- 1/2 Baths: 1
- Garage / Parking Spaces: 2
- Days On Market: 36
- Additional Information
- Geolocation: 28.5876 / -81.4242
- County: ORANGE
- City: ORLANDO
- Zipcode: 32808
- Subdivision: Westwood Condominium 2 Phase 1
- Elementary School: Killarney Elem
- Middle School: Innovation Middle School
- High School: Edgewater High
- Provided by: COLDWELL BANKER RESIDENTIAL RE
- Contact: Tasha Blomenkamp
- 407-647-1211
- DMCA Notice
-
DescriptionNestled in the GATED Community of Westwood you will find this LIKE NEW 3 bed 2.5 bath, 2 car garage Town home with a POND VIEW. Upon entry you welcome a bright and open floor plan with neutral color palate and spacious kitchen overlooking the living room. Kitchen showcases stainless steel appliances, breakfast bar, and pantry. 2nd floor master bedroom with en suite bathroom including dual sinks and shower. Covered patio off back sliding door overlooks the pond. A must see!! Schedule your showing today!
Payment Calculator
- Principal & Interest -
- Property Tax $
- Home Insurance $
- HOA Fees $
- Monthly -
Features
Building and Construction
- Covered Spaces: 0.00
- Exterior Features: Lighting, Sidewalk, Sliding Doors
- Flooring: Carpet, Ceramic Tile
- Living Area: 1639.00
- Roof: Shingle
Land Information
- Lot Features: Corner Lot
School Information
- High School: Edgewater High
- Middle School: Innovation Middle School
- School Elementary: Killarney Elem
Garage and Parking
- Garage Spaces: 2.00
- Open Parking Spaces: 0.00
Eco-Communities
- Water Source: Public
Utilities
- Carport Spaces: 0.00
- Cooling: Central Air
- Heating: Central
- Pets Allowed: Yes
- Sewer: Public Sewer
- Utilities: Cable Available, Public
Amenities
- Association Amenities: Gated, Park
Finance and Tax Information
- Home Owners Association Fee Includes: Maintenance Grounds
- Home Owners Association Fee: 277.00
- Insurance Expense: 0.00
- Net Operating Income: 0.00
- Other Expense: 0.00
- Tax Year: 2023
Other Features
- Appliances: Dishwasher, Range, Refrigerator
- Association Name: HOA
- Country: US
- Interior Features: Open Floorplan, Walk-In Closet(s)
- Legal Description: WESTWOOD CONDOMINIUM 2 PHASE 43 20170461675 UNIT 43-103
- Levels: Two
- Area Major: 32808 - Orlando/Pine Hills
- Occupant Type: Owner
- Parcel Number: 09-22-29-9236-43-103
- Possession: Close of Escrow
- View: Water
- Zoning Code: RES
Similar Properties



