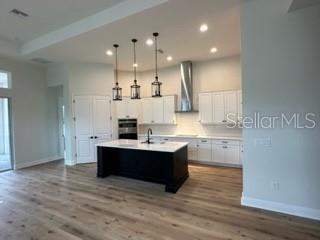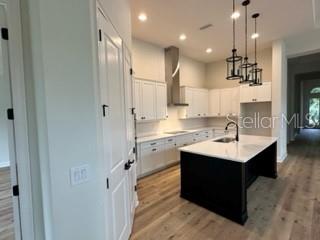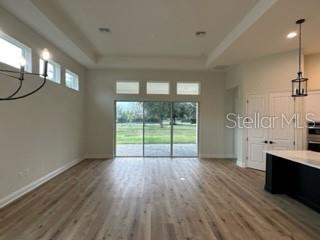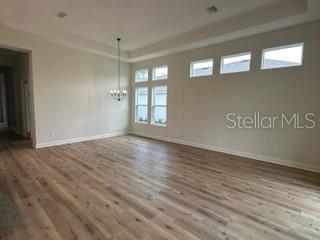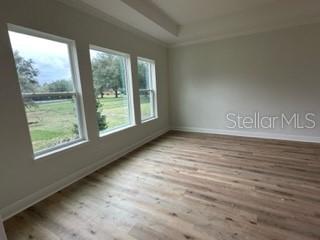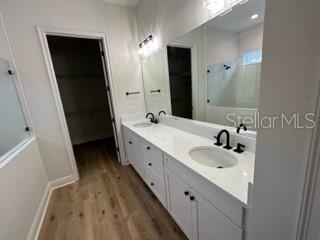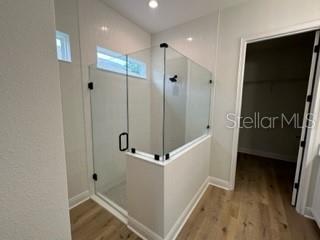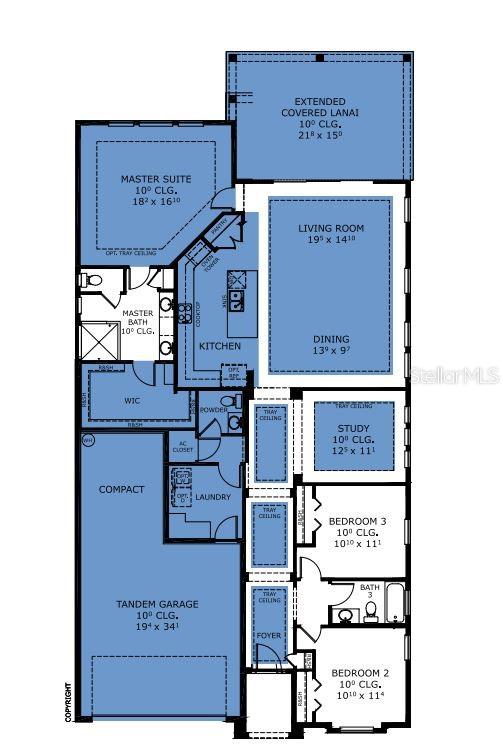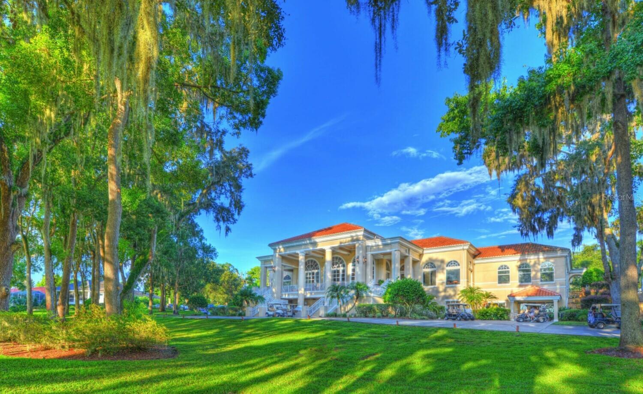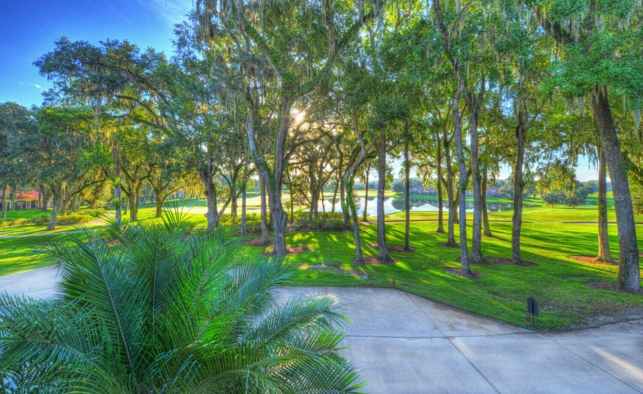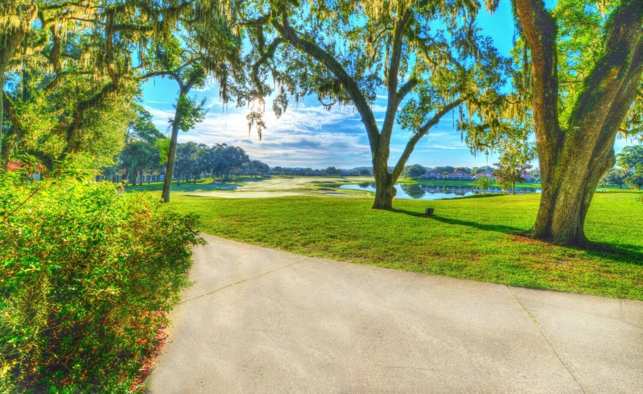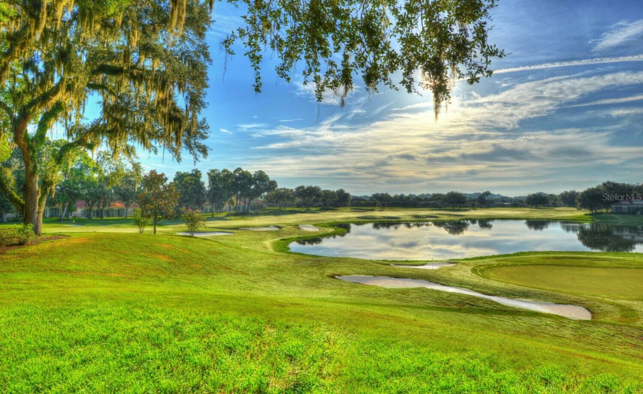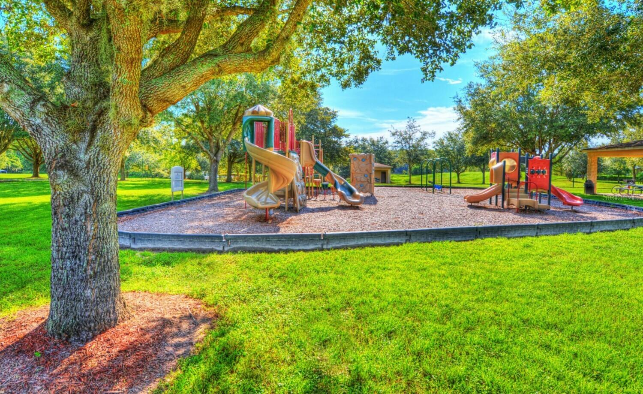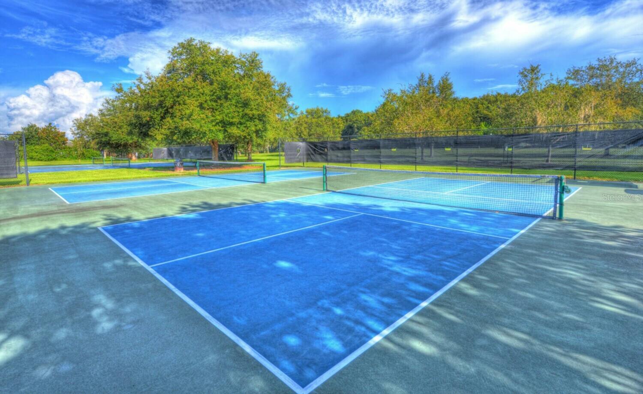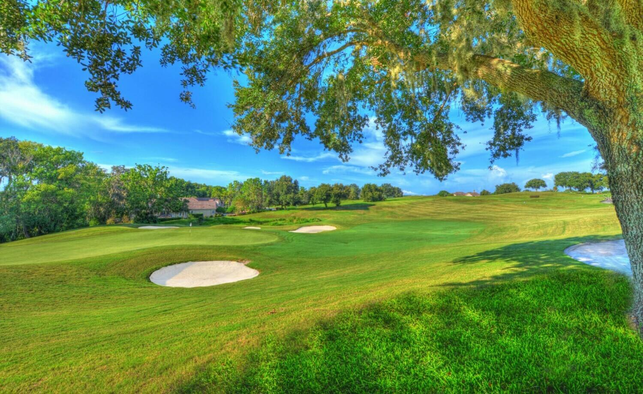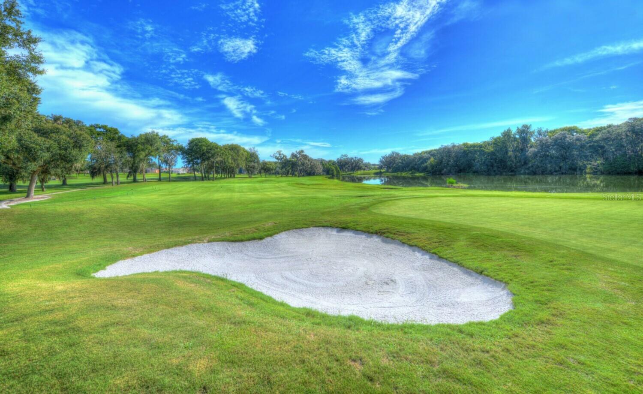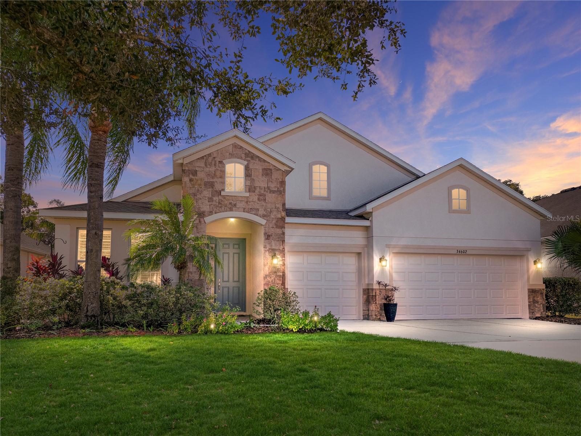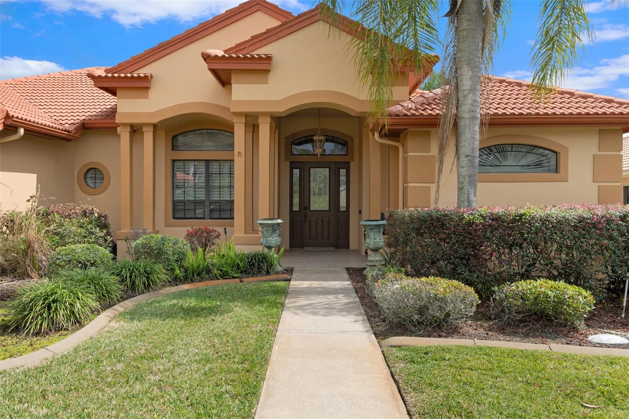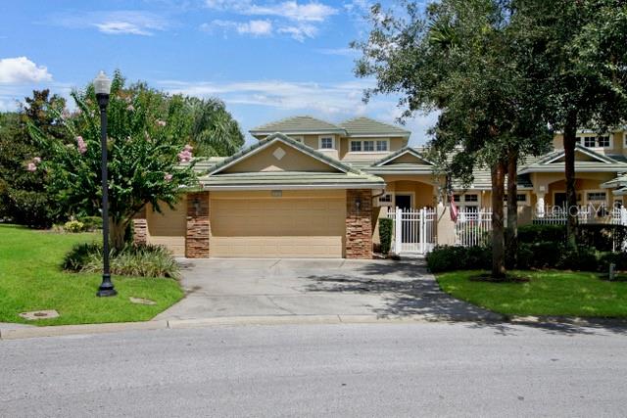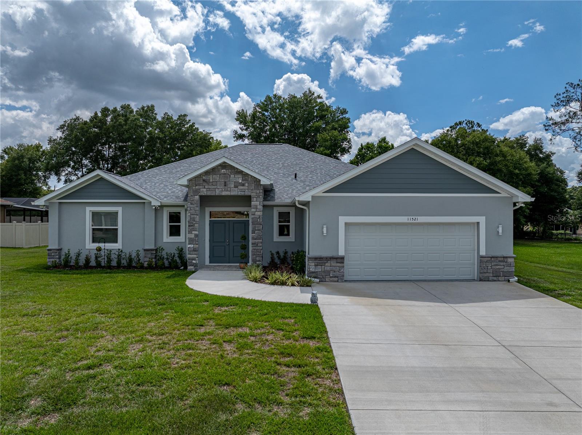14178 Thoroughbred Drive, DADE CITY, FL 33525
Property Photos
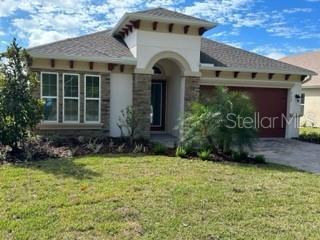
Priced at Only: $565,900
For more Information Call:
(352) 279-4408
Address: 14178 Thoroughbred Drive, DADE CITY, FL 33525
Property Location and Similar Properties






- MLS#: O6251324 ( Residential )
- Street Address: 14178 Thoroughbred Drive
- Viewed: 19
- Price: $565,900
- Price sqft: $185
- Waterfront: No
- Year Built: 2023
- Bldg sqft: 3063
- Bedrooms: 3
- Total Baths: 3
- Full Baths: 2
- 1/2 Baths: 1
- Garage / Parking Spaces: 3
- Days On Market: 79
- Additional Information
- Geolocation: 28.3538 / -82.2433
- County: PASCO
- City: DADE CITY
- Zipcode: 33525
- Subdivision: Lake Jovita Golf Country Clu
- Elementary School: San Antonio PO
- Middle School: Pasco Middle PO
- High School: Pasco High PO
- Provided by: ICI SELECT REALTY
- Contact: Michelle Trapp Llanos
- 386-366-0091

- DMCA Notice
Description
Former model home! Move in ready! **for a limited time, all closing costs paid with preferred lender (up to $15k)** ici homes serena embodies modern luxury and comfort with exceptional attention to detail and craftsmanship. The stunning tuscan elevation exterior greets you with a striking stacked stone front entry. Inside, the spacious open layout features 12 ceilings and transom windows in the dining and living areas, allowing natural light to fill each room. The gourmet kitchen is a chefs paradise, equipped with quartz countertops, elegant white glacier 42 cabinets with soft close drawers and doors with a thoughtfully designed layout with a generous island for culinary creations. This seamless connection between the kitchen and dining area makes it perfect for entertaining guests or enjoying family time. Durable and visually appealing luxury vinyl flooring extends throughout the home. Additional features from ici homes enhance the experience, including 8 doors, 5 baseboards, and soft close cabinets. Situated in the highly desirable golf course community of lake jovita, residents can take advantage of amenities like pickleball and basketball courts, a jungle gym, dog parks, walking trails, and picnic areas, creating an ideal blend of luxury and leisure.
Description
Former model home! Move in ready! **for a limited time, all closing costs paid with preferred lender (up to $15k)** ici homes serena embodies modern luxury and comfort with exceptional attention to detail and craftsmanship. The stunning tuscan elevation exterior greets you with a striking stacked stone front entry. Inside, the spacious open layout features 12 ceilings and transom windows in the dining and living areas, allowing natural light to fill each room. The gourmet kitchen is a chefs paradise, equipped with quartz countertops, elegant white glacier 42 cabinets with soft close drawers and doors with a thoughtfully designed layout with a generous island for culinary creations. This seamless connection between the kitchen and dining area makes it perfect for entertaining guests or enjoying family time. Durable and visually appealing luxury vinyl flooring extends throughout the home. Additional features from ici homes enhance the experience, including 8 doors, 5 baseboards, and soft close cabinets. Situated in the highly desirable golf course community of lake jovita, residents can take advantage of amenities like pickleball and basketball courts, a jungle gym, dog parks, walking trails, and picnic areas, creating an ideal blend of luxury and leisure.
Payment Calculator
- Principal & Interest -
- Property Tax $
- Home Insurance $
- HOA Fees $
- Monthly -
Features
Building and Construction
- Covered Spaces: 0.00
- Exterior Features: Irrigation System, Rain Gutters, Sidewalk, Sliding Doors, Sprinkler Metered
- Flooring: Carpet, Luxury Vinyl, Tile
- Living Area: 2114.00
- Roof: Shingle
Property Information
- Property Condition: Completed
School Information
- High School: Pasco High-PO
- Middle School: Pasco Middle-PO
- School Elementary: San Antonio-PO
Garage and Parking
- Garage Spaces: 3.00
- Open Parking Spaces: 0.00
Eco-Communities
- Water Source: Public
Utilities
- Carport Spaces: 0.00
- Cooling: Central Air
- Heating: Central, Heat Pump
- Pets Allowed: Yes
- Sewer: Public Sewer
- Utilities: Cable Available, Electricity Connected, Fire Hydrant, Sewer Connected
Finance and Tax Information
- Home Owners Association Fee: 225.00
- Insurance Expense: 0.00
- Net Operating Income: 0.00
- Other Expense: 0.00
- Tax Year: 2023
Other Features
- Appliances: Built-In Oven, Convection Oven, Cooktop, Dishwasher, Disposal, Electric Water Heater, Exhaust Fan, Microwave, Range Hood
- Association Name: Michelle Jacoby
- Association Phone: 352-567-7000
- Country: US
- Interior Features: High Ceilings, In Wall Pest System, Kitchen/Family Room Combo, Living Room/Dining Room Combo, Open Floorplan, Primary Bedroom Main Floor, Thermostat, Walk-In Closet(s)
- Legal Description: LAKE JOVITA GOLF & COUNTRY CLUB PARKSIDE ADDITION PB 78 PG 029 LOT 859
- Levels: One
- Area Major: 33525 - Dade City/Richland
- Occupant Type: Vacant
- Parcel Number: 21-24-31-0090-00000-8590
- Views: 19
- Zoning Code: MPUD
Similar Properties
Nearby Subdivisions
Abbey Glen
Abbey Glen Phase Two
Brannen Place
City Of Dade City
Clinton Ave Heights
Clinton Corner Pb 88 Pg 090 Lo
Covington Cochrane Sub
Dade City
East Lake Park
Etheridge Estates
Heritage Hills
Herndons Overlook
Hickory Hammock Estates
Hickory Hill Acs
Hillside Terrace Add
Hilltop Point
Hilltop Point Rep
Hilltop Point Replat
Lake Jovita Golf Cc Ph 4c
Lake Jovita Golf Country Clu
Lake Jovita Golf Country Club
Lake Jovita Golf And Country C
Leahs Acres
Maymont
Not Applicable
Not In Hernando
Not On List
Oak Crest
Orangewood East
Por Se14 Se14 Por Lts 04 08
Summit View
Suwannee Lakeside Ph 1
Suwannee Lakeside Ph 2 3
Teri Court Subdivision
Twin Grove Estates
Victory
Victory Sub
W S Gillams Sub
Zephyrhills Colony Co



