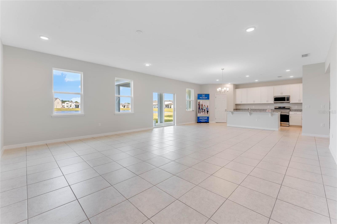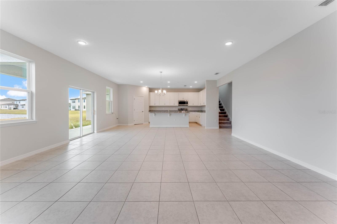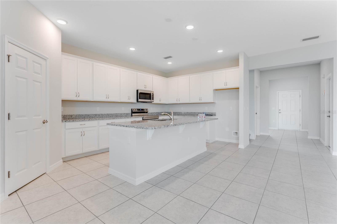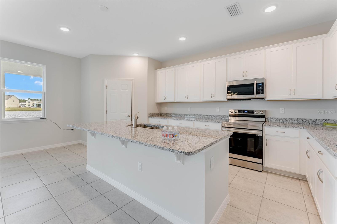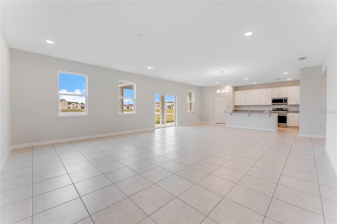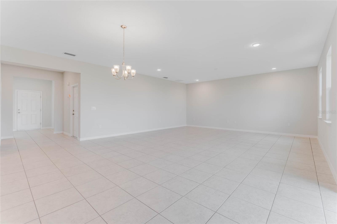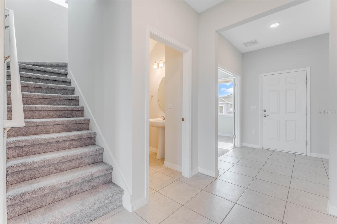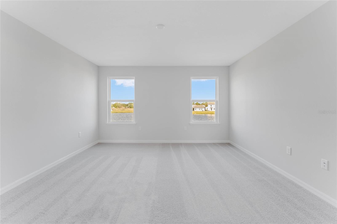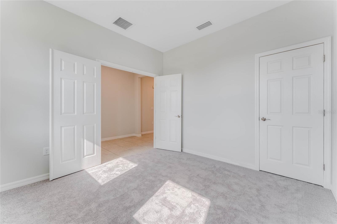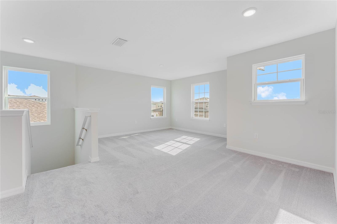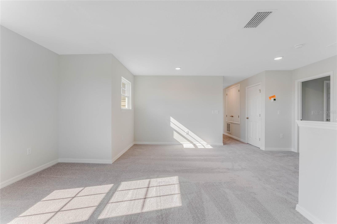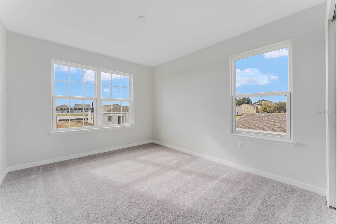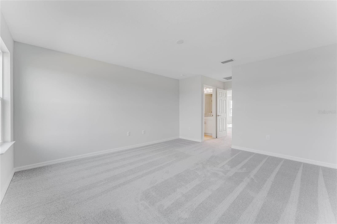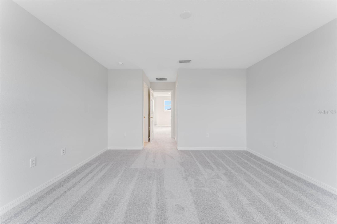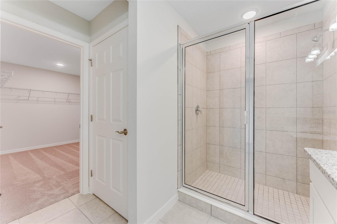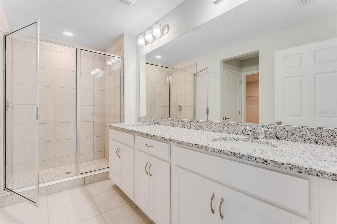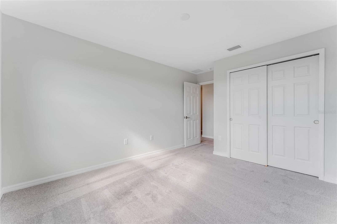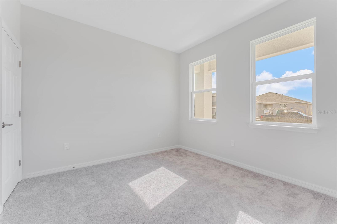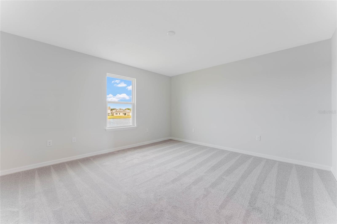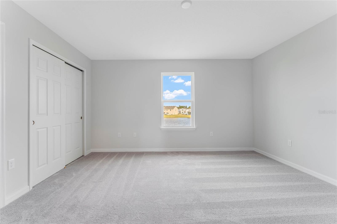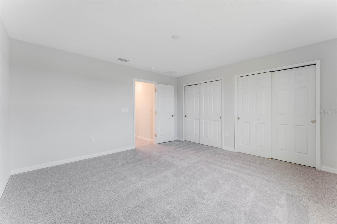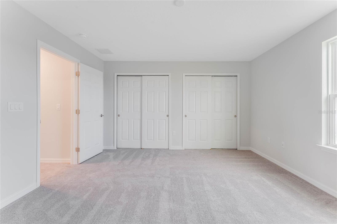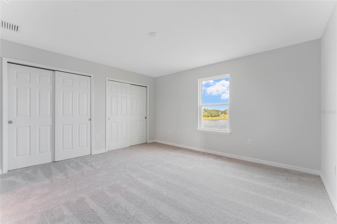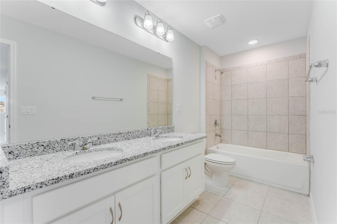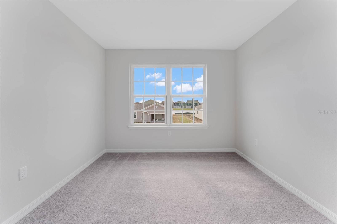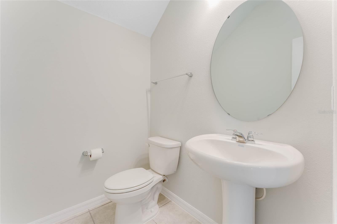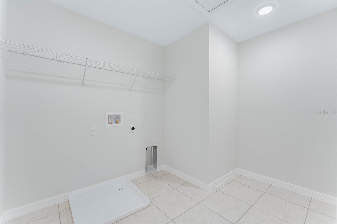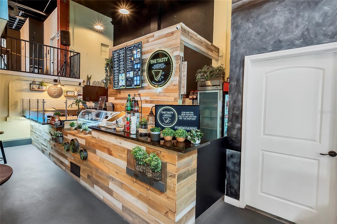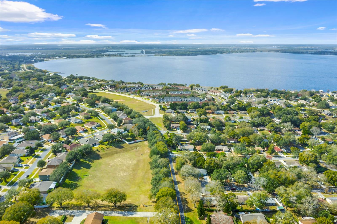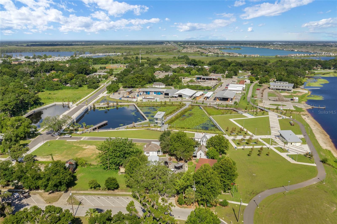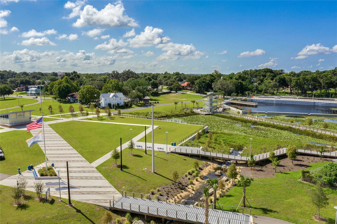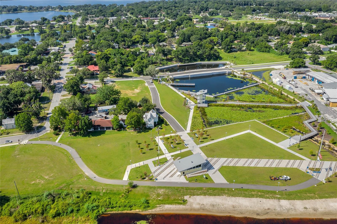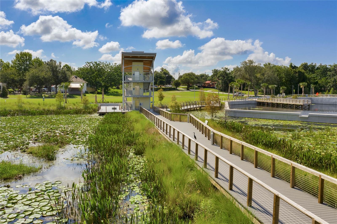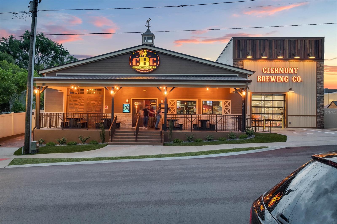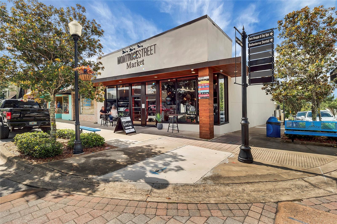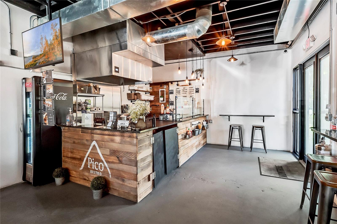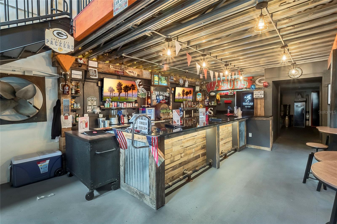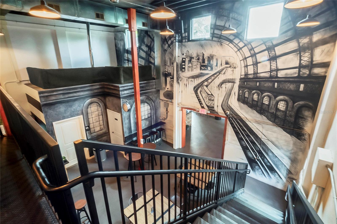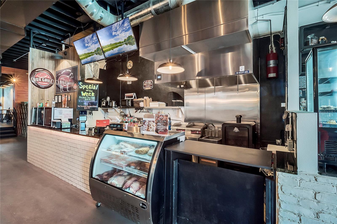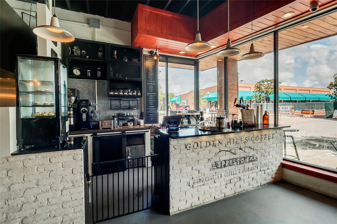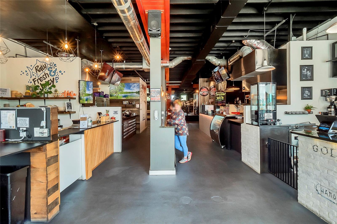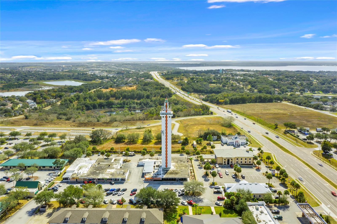Submit an Offer Now!
1730 Blue Lagoon Circle, MASCOTTE, FL 34753
Property Photos
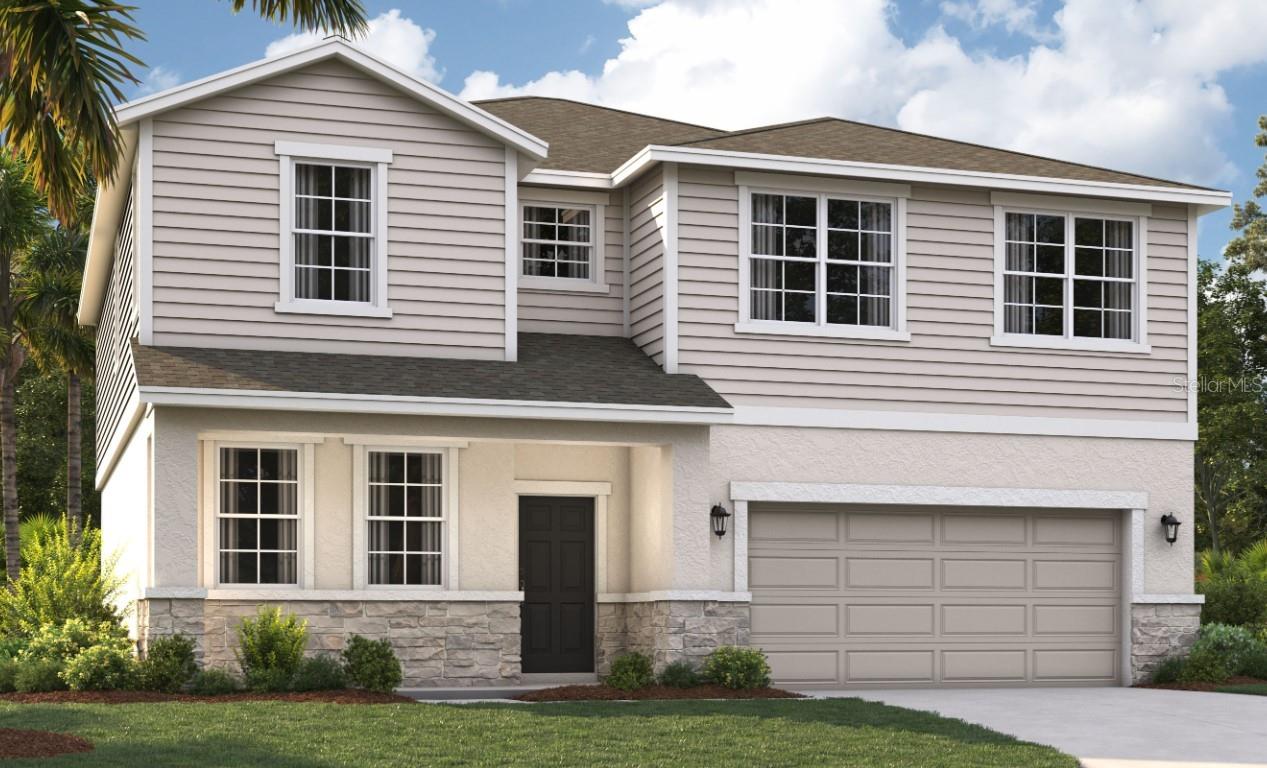
Priced at Only: $439,990
For more Information Call:
(352) 279-4408
Address: 1730 Blue Lagoon Circle, MASCOTTE, FL 34753
Property Location and Similar Properties
- MLS#: O6252891 ( Residential )
- Street Address: 1730 Blue Lagoon Circle
- Viewed: 3
- Price: $439,990
- Price sqft: $122
- Waterfront: No
- Year Built: 2024
- Bldg sqft: 3610
- Bedrooms: 5
- Total Baths: 3
- Full Baths: 3
- Garage / Parking Spaces: 2
- Days On Market: 19
- Additional Information
- Geolocation: 28.5728 / -81.8892
- County: LAKE
- City: MASCOTTE
- Zipcode: 34753
- Subdivision: Sunset Lakes Estates
- Elementary School: Groveland Elem
- Middle School: Gray
- High School: South Lake
- Provided by: SM FLORIDA BROKERAGE LLC
- Contact: Wally Franquiz
- 321-277-7042
- DMCA Notice
-
DescriptionOne or more photo(s) has been virtually staged. Under Construction. Stanley Martin builds new construction single family homes in the Mascotte, Florida community of Sunset Lakes Estates. Conveniently located with access to SR 50 & SR 17, Sunset Lakes Estates is just a short drive to downtown Clermont and Mount Dora where you can enjoy a delicious dinner, go shopping or have fun on Lake Apopka with friends and family. If you have your sights set on big city fun and entertainment, youre only about 45 minutes from Downtown Orlando, Disney World or Universal Studios. With a variety of open floorplans and expertly selected design features, youre sure to find a home that you love at a great value. Your new home awaits in Lake County! Contact us today to schedule an appointment! With almost 3,000 square feet, The Chester 2 story single family home is a spacious and welcoming design for all buyers alike. The entry from both the front and 2 car garage flow directly into the open kitchen where everyone can gather to prepare meals and relax all together. Windows along the exterior wall lead to the spacious lanai and provide spectacular morning and evening light throughout the main living area. Tucked away in the front of the house are spaces for work and relaxation, both upstairs and down. An office on the first floor and a loft area above provides the extra room everyone in the family needs. The second floor has a separate hallway with three bedrooms and a shared guest bathroom with a double vanity to help make mornings more efficient and the walk in laundry room is located right around the corner for convenience. A large primary suite provides everything needed for privacy and comfort, including a double vanity and two walk in closets.
Payment Calculator
- Principal & Interest -
- Property Tax $
- Home Insurance $
- HOA Fees $
- Monthly -
Features
Building and Construction
- Builder Model: Chester D
- Builder Name: Stanley Martin Homes
- Covered Spaces: 0.00
- Exterior Features: Irrigation System, Lighting, Sidewalk, Sliding Doors
- Flooring: Carpet, Ceramic Tile
- Living Area: 2856.00
- Roof: Shingle
Property Information
- Property Condition: Under Construction
Land Information
- Lot Features: Cleared, Landscaped, Oversized Lot, Sidewalk, Paved
School Information
- High School: South Lake High
- Middle School: Gray Middle
- School Elementary: Groveland Elem
Garage and Parking
- Garage Spaces: 2.00
- Open Parking Spaces: 0.00
- Parking Features: Covered, Driveway
Eco-Communities
- Water Source: Public
Utilities
- Carport Spaces: 0.00
- Cooling: Central Air
- Heating: Central, Electric
- Pets Allowed: Yes
- Sewer: Public Sewer
- Utilities: Cable Available, Electricity Connected, Phone Available, Public, Sewer Connected, Underground Utilities, Water Connected
Amenities
- Association Amenities: Playground
Finance and Tax Information
- Home Owners Association Fee Includes: Maintenance Grounds
- Home Owners Association Fee: 75.00
- Insurance Expense: 0.00
- Net Operating Income: 0.00
- Other Expense: 0.00
- Tax Year: 2024
Other Features
- Appliances: Dishwasher, Disposal, Microwave, Range, Refrigerator
- Association Name: Stanley Martin Homes
- Country: US
- Furnished: Unfurnished
- Interior Features: Eat-in Kitchen, Kitchen/Family Room Combo, Living Room/Dining Room Combo, Open Floorplan, PrimaryBedroom Upstairs, Thermostat, Walk-In Closet(s)
- Legal Description: SUNSET LAKES PB 80 PG 36-38 LOT 42
- Levels: Two
- Area Major: 34753 - Mascotte
- Occupant Type: Vacant
- Parcel Number: 15-22-24-0700-000-04200
- Possession: Close of Escrow
- Style: Traditional
- Zoning Code: RES
Nearby Subdivisions
Dukes Lake
Gardenslake Jackson Rdg Ph 3
Gardenslk Jackson Rdg
Knight Lake Estates
Lake Jackson Rdg Ph 5
Lake View Estates
Marlane
Mascotte Dukes Lake Ph 03
Mascotte Hills
Mascotte Lake Jackson Estates
Mascotte Lake Jackson Ridge Ph
Seasons At The Grove
Shearwater Estates
Sunset Lakes Estates
The Gardens At Lake Jackson Ri
Villa Pass
Villa Pass Phase 1
Villa Pass Phase 1 Pb 81 Pg 36
Worthington Place



