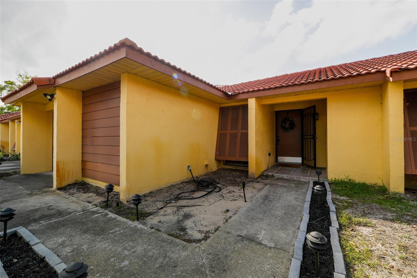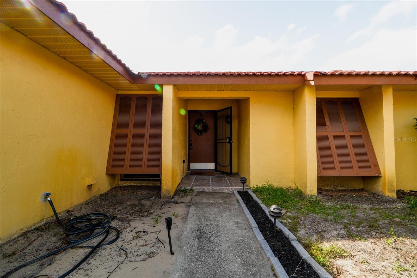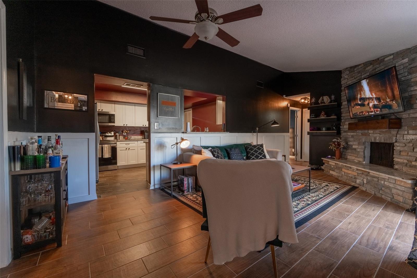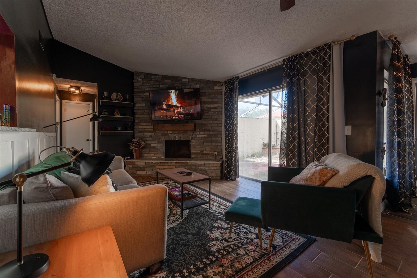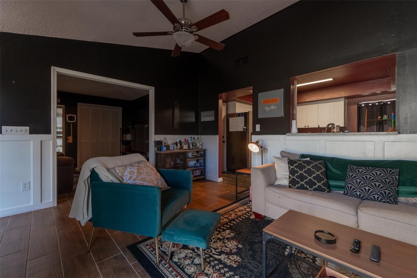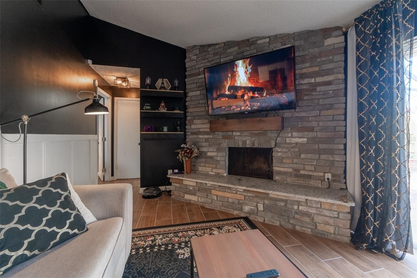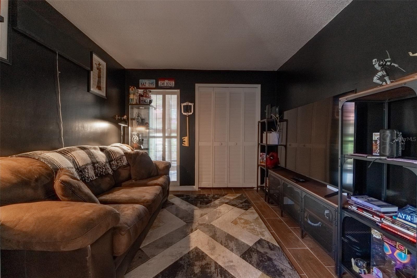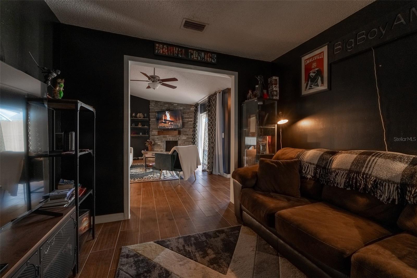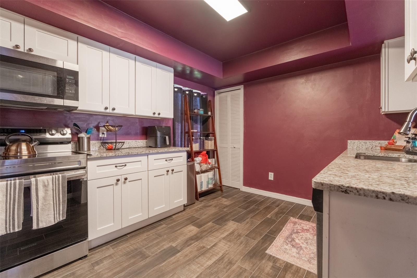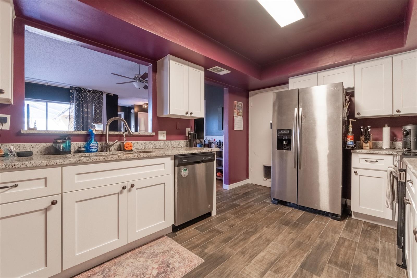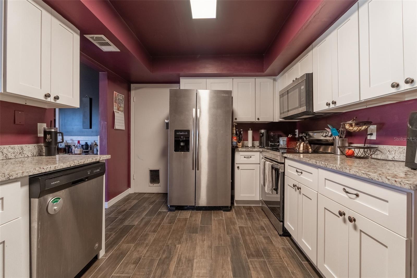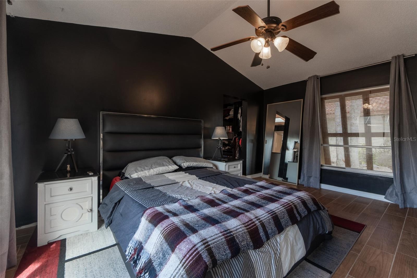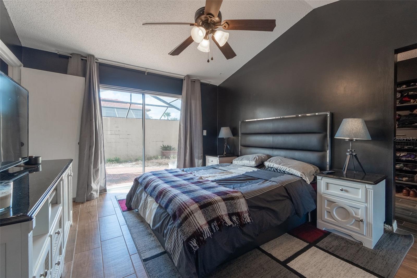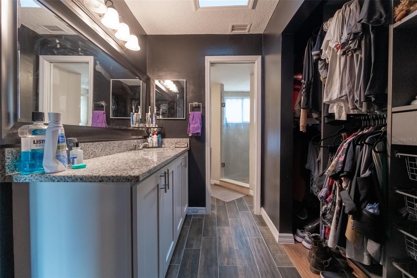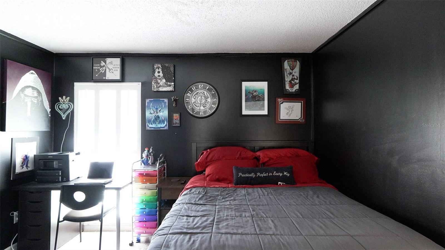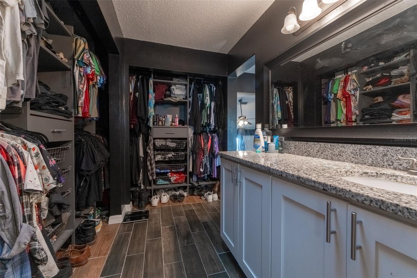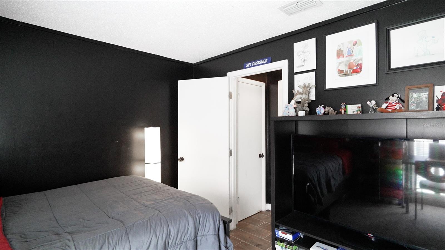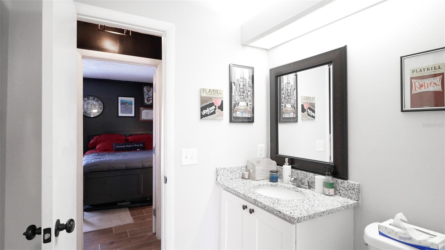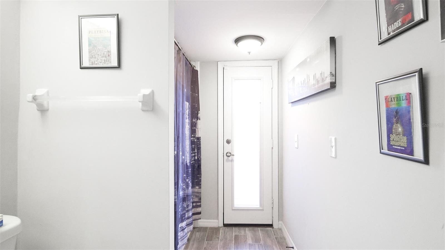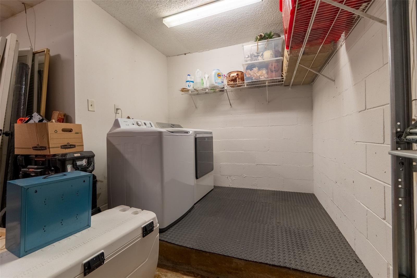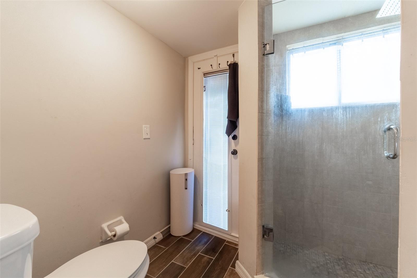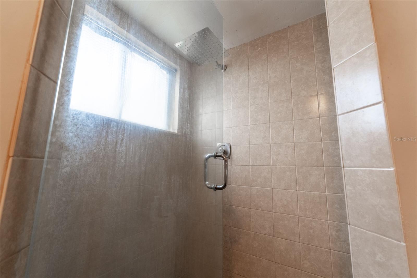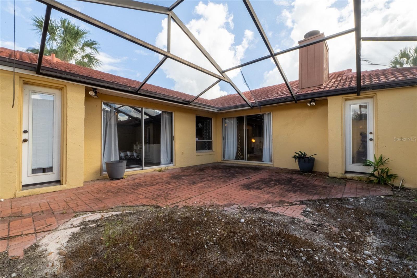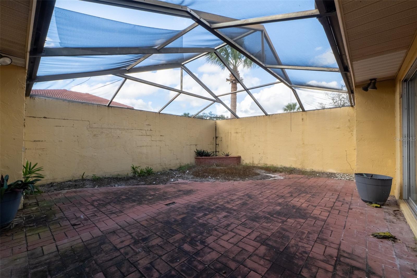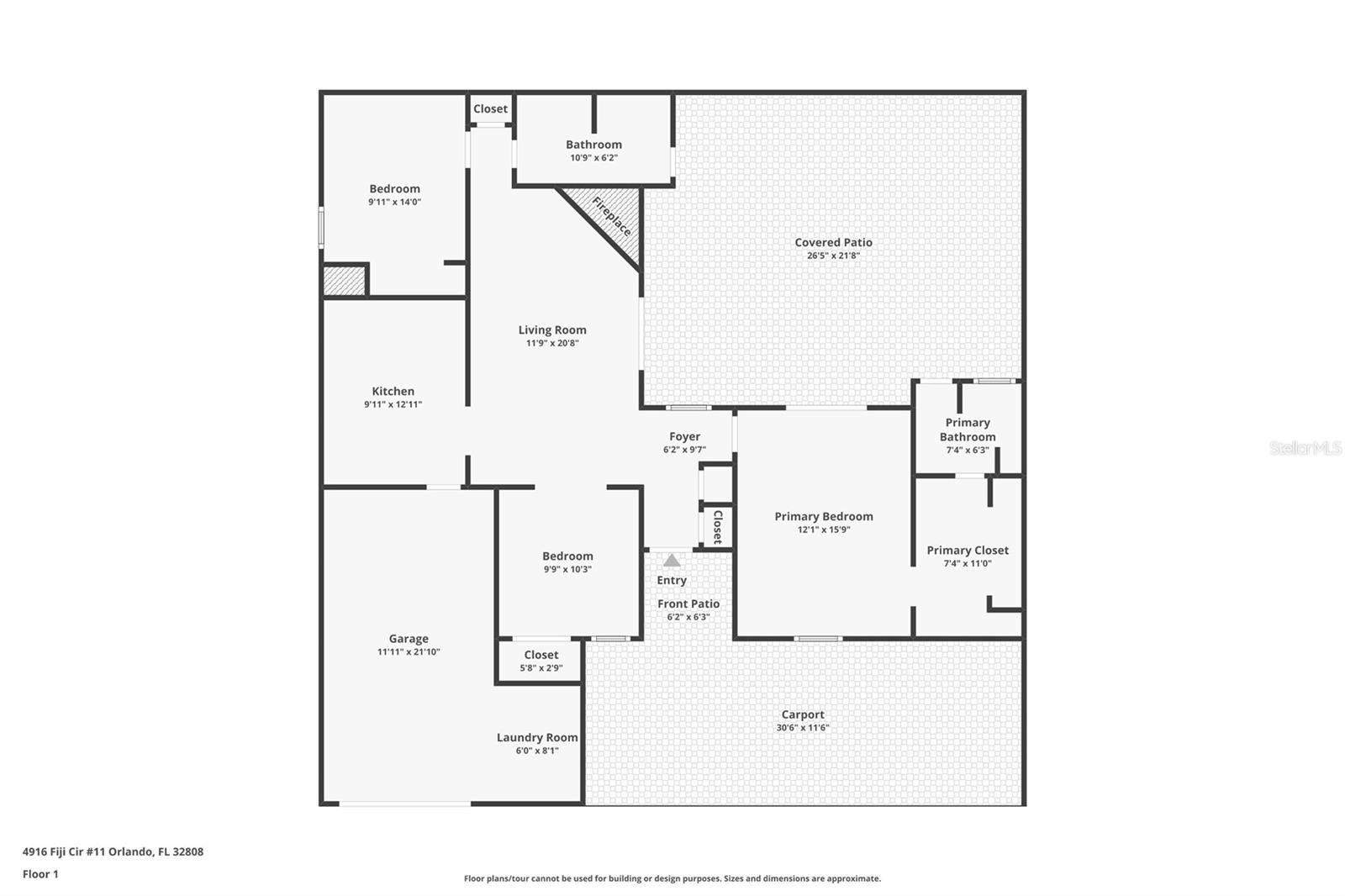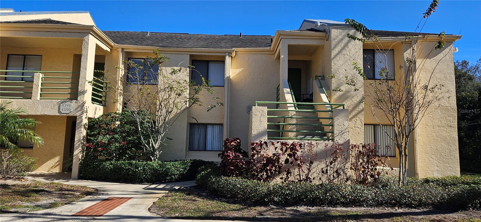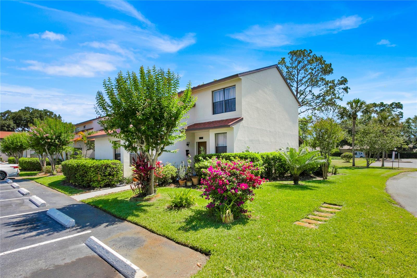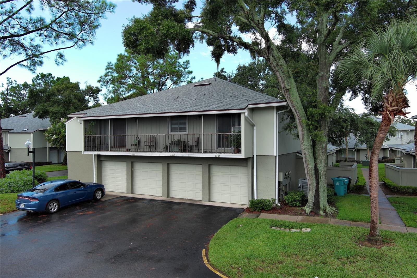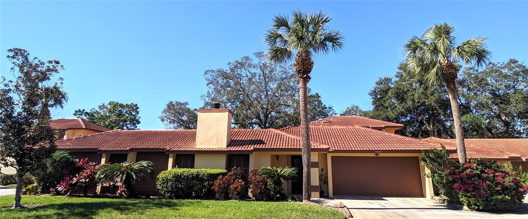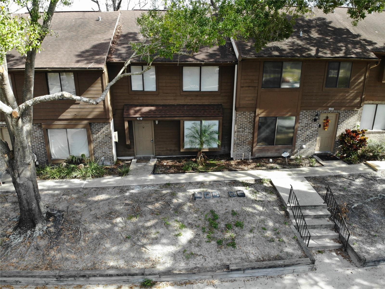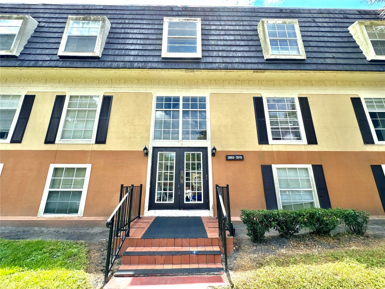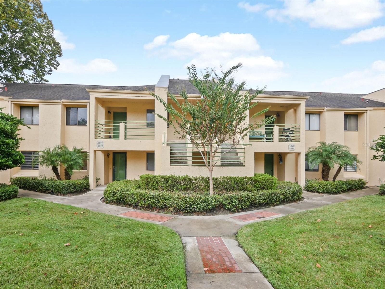Submit an Offer Now!
4916 Fiji Circle 11, ORLANDO, FL 32808
Property Photos
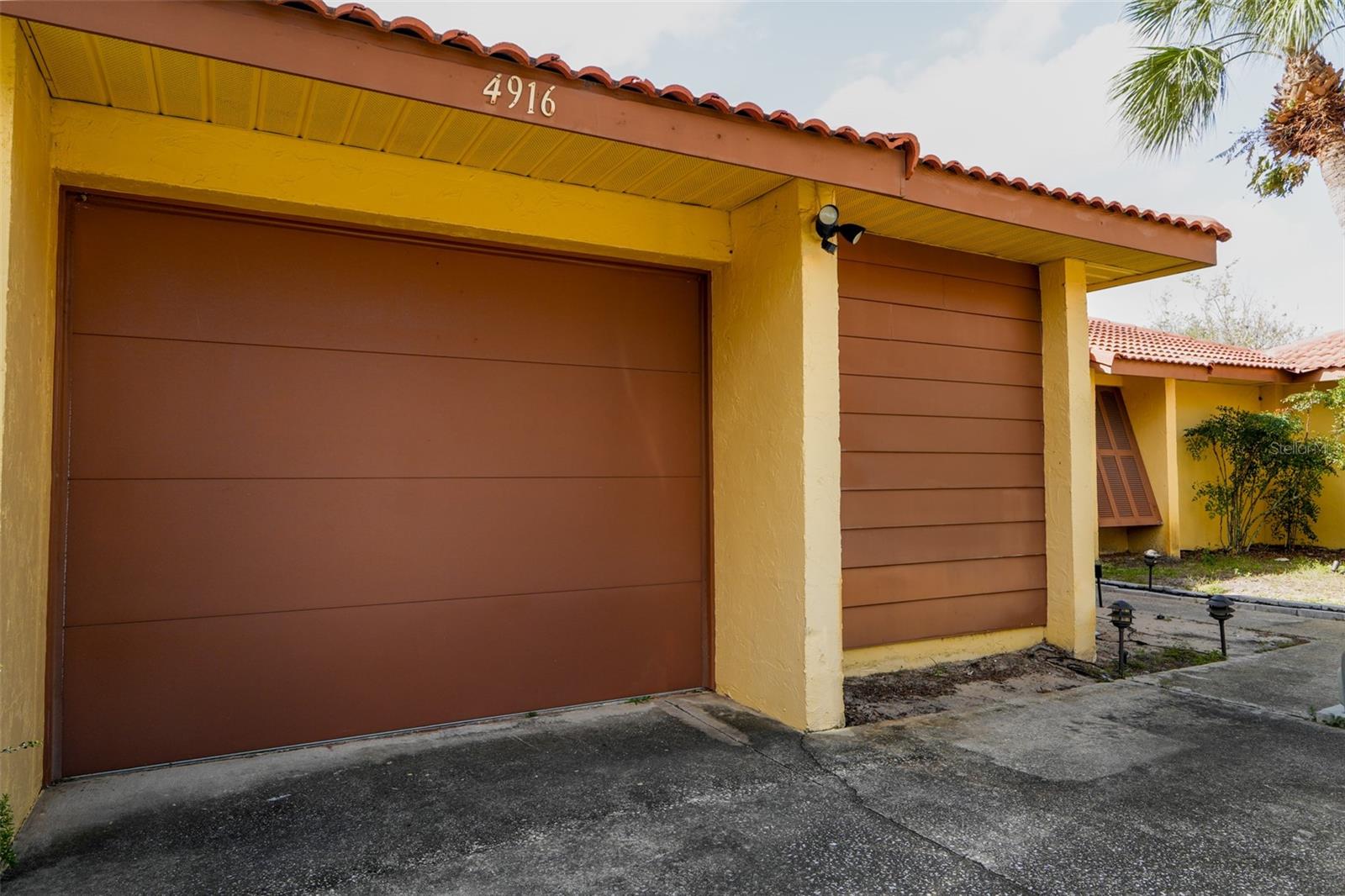
Priced at Only: $197,500
For more Information Call:
(352) 279-4408
Address: 4916 Fiji Circle 11, ORLANDO, FL 32808
Property Location and Similar Properties
- MLS#: O6253102 ( Residential )
- Street Address: 4916 Fiji Circle 11
- Viewed: 8
- Price: $197,500
- Price sqft: $186
- Waterfront: No
- Year Built: 1980
- Bldg sqft: 1064
- Bedrooms: 3
- Total Baths: 2
- Full Baths: 2
- Garage / Parking Spaces: 1
- Days On Market: 63
- Additional Information
- Geolocation: 28.6022 / -81.4372
- County: ORANGE
- City: ORLANDO
- Zipcode: 32808
- Subdivision: Island Club At Rosemont Condo
- Building: Island Club At Rosemont Condo Ph 04b
- Elementary School: Rosemont Elem
- Middle School: College Park Middle
- High School: Edgewater High
- Provided by: EXP REALTY LLC
- Contact: Ben Laube
- 888-883-8509

- DMCA Notice
-
DescriptionNestled in the desirable Island Club at Rosemont community, this beautifully maintained 3 bedroom, 2 bathroom condo at 4916 Fiji Cir #11 in Orlando offers both style and functionality. Upon entering, you're welcomed by an open living space highlighted by warm wood look tile flooring and a stone accent wall with a cozy wood burning fireplaceperfect for relaxing or entertaining. The living room flows seamlessly into the updated kitchen, featuring granite countertops, white cabinetry, and stainless steel appliances, creating a space that is both modern and inviting. The primary bedroom is a private retreat with sliding doors that lead to a spacious covered patio, allowing for natural light to brighten the room. The en suite bathroom boasts a dual vanity, granite countertops, and a large walk in closet, offering plenty of storage. The additional two bedrooms are generously sized, each with their own closet space, and share a well appointed bathroom. Outdoor living is a breeze with the expansive covered patio that overlooks a fenced yard, providing a private area for outdoor gatherings or relaxation. This property also includes an attached garage and additional storage space in the laundry area. Community amenities such as a clubhouse, pool, and well maintained landscaping enhance the lifestyle offered here. Located just minutes from Downtown Orlando, residents enjoy easy access to shopping, dining, and entertainment, while nearby major highways make commuting convenient. With a blend of modern upgrades and thoughtful design, this home is perfect for those seeking comfort and convenience in a vibrant community.
Payment Calculator
- Principal & Interest -
- Property Tax $
- Home Insurance $
- HOA Fees $
- Monthly -
Features
Building and Construction
- Covered Spaces: 0.00
- Exterior Features: Courtyard, Irrigation System, Lighting, Sidewalk, Sliding Doors, Sprinkler Metered
- Flooring: Ceramic Tile
- Living Area: 1064.00
- Roof: Other, Tile
Property Information
- Property Condition: Completed
Land Information
- Lot Features: Cul-De-Sac
School Information
- High School: Edgewater High
- Middle School: College Park Middle
- School Elementary: Rosemont Elem
Garage and Parking
- Garage Spaces: 1.00
- Open Parking Spaces: 0.00
Eco-Communities
- Water Source: Public
Utilities
- Carport Spaces: 0.00
- Cooling: Central Air
- Heating: Electric
- Pets Allowed: Cats OK, Dogs OK
- Sewer: Public Sewer
- Utilities: BB/HS Internet Available, Cable Available, Cable Connected, Electricity Available, Electricity Connected, Fiber Optics, Public, Sewer Available, Sewer Connected, Street Lights, Underground Utilities, Water Available, Water Connected
Finance and Tax Information
- Home Owners Association Fee Includes: Pool, Maintenance Structure, Maintenance Grounds, Pest Control, Private Road, Sewer, Trash
- Home Owners Association Fee: 656.00
- Insurance Expense: 0.00
- Net Operating Income: 0.00
- Other Expense: 0.00
- Tax Year: 2023
Other Features
- Appliances: Dishwasher, Disposal, Dryer, Electric Water Heater, Exhaust Fan, Microwave, Range, Refrigerator, Washer
- Association Name: Vista Community Association Management
- Association Phone: 407-682-3443
- Country: US
- Furnished: Unfurnished
- Interior Features: Primary Bedroom Main Floor, Skylight(s), Solid Surface Counters, Stone Counters, Thermostat, Vaulted Ceiling(s), Walk-In Closet(s)
- Legal Description: ISLAND CLUB AT ROSEMONT CONDO PHASE 4B (FIJI) CB 5/40 UNIT 11-D
- Levels: One
- Area Major: 32808 - Orlando/Pine Hills
- Occupant Type: Owner
- Parcel Number: 05-22-29-3881-04-110
- Style: Mediterranean
- Unit Number: 11
- Zoning Code: R-3B/W/RP
Similar Properties
Nearby Subdivisions
Acorn Village Condo Ph 03
Carmel Oaks Condo Ph 05
Cypress Pointe At Lake Orlando
Cypress Pointelake Orlando
Cypress Pointelk Orlando
Island Club At Rosemont Condo
Manchester Club Ph 02
Manchester Club Phs 16
Not On List
Pheasant Run At Rosemont Condo
Rose Gardens Condo
Rosemont Green Condo Ph 0709
Silver Pines Ph 01
Townhomes Rosemont Green
Townhouses Rosemont Green
Westwood Condo Ii



