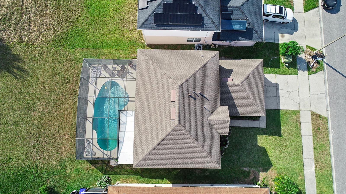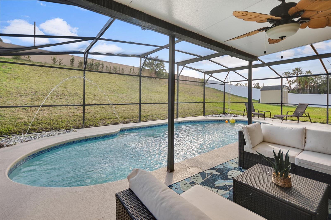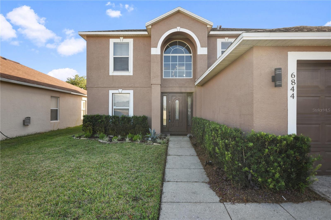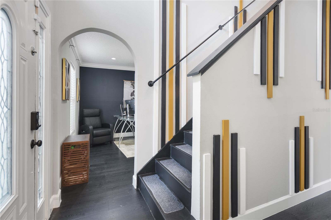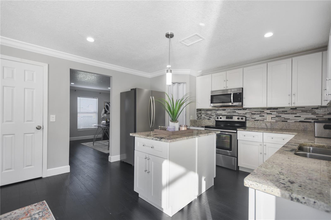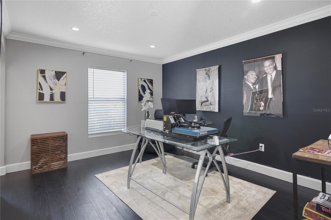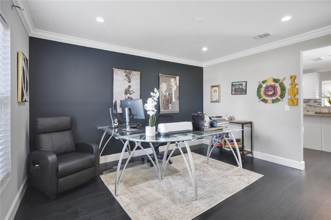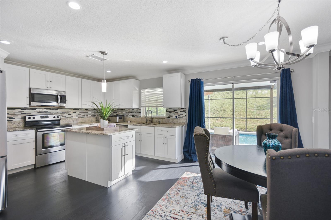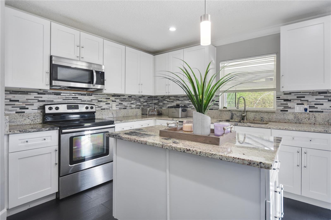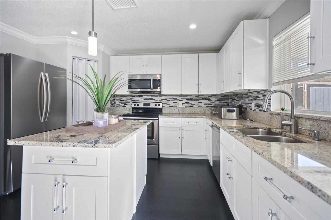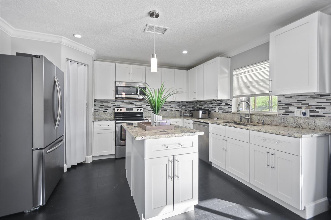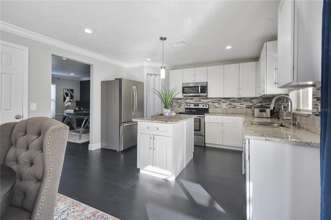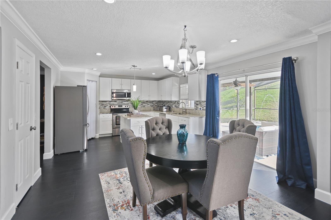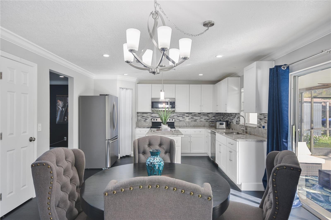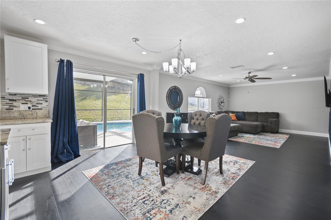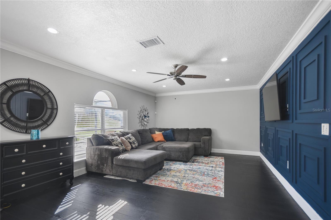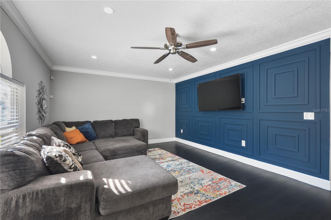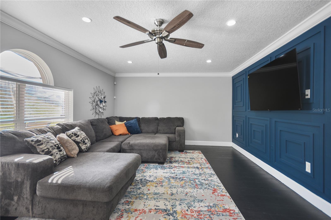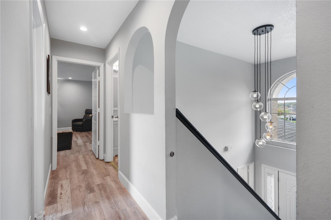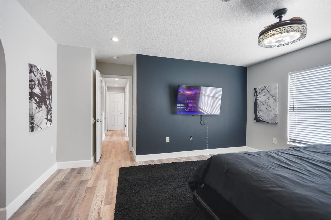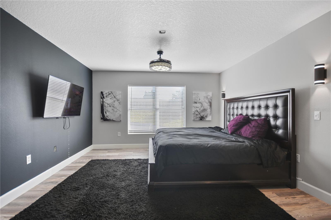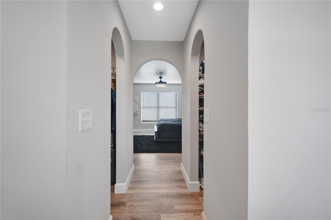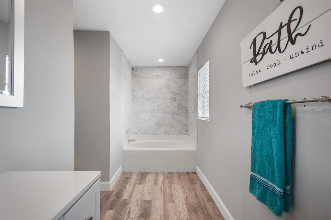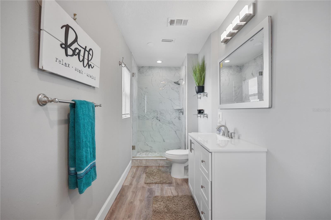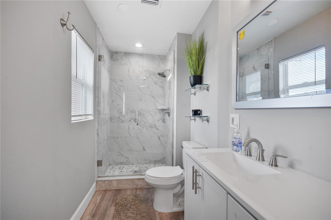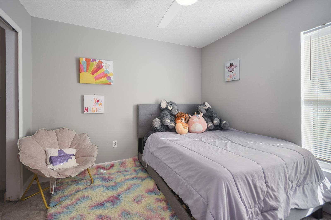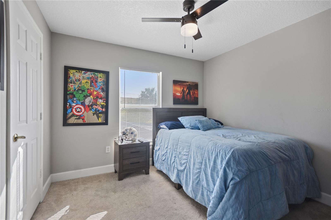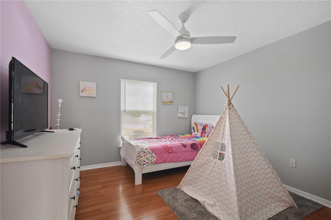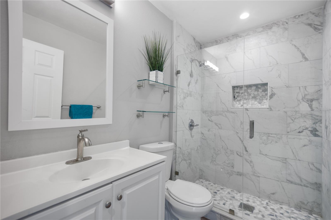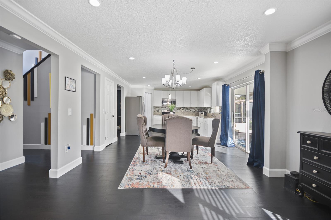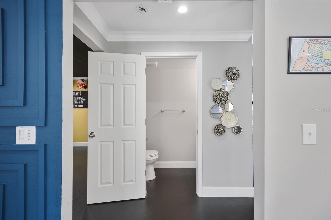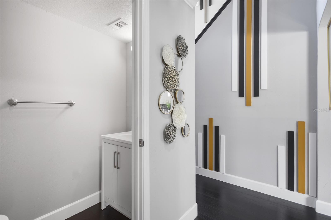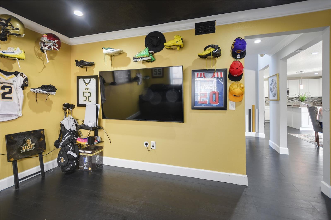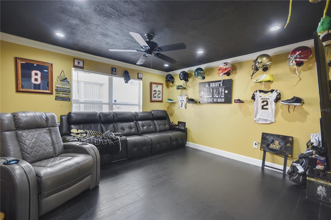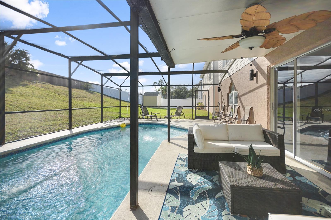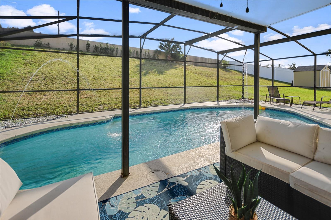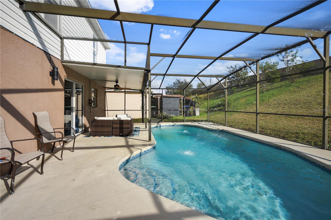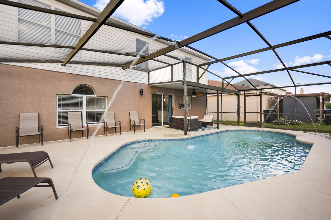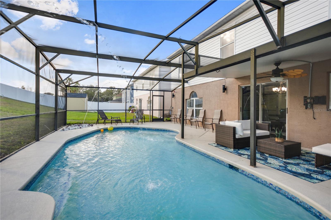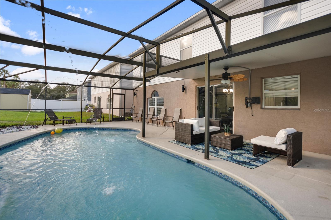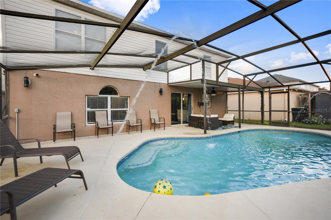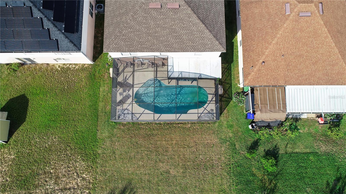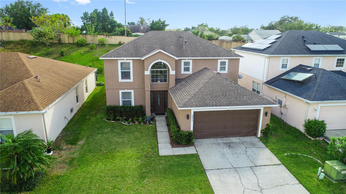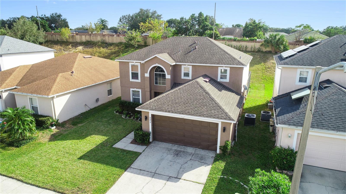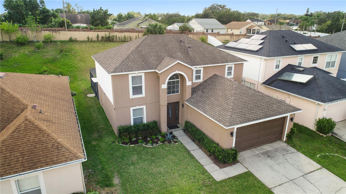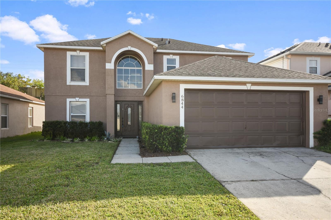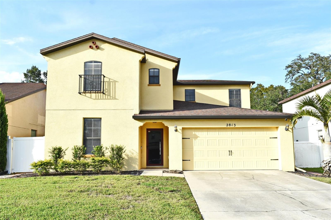Submit an Offer Now!
6844 Pomeroy Circle, ORLANDO, FL 32810
Property Photos
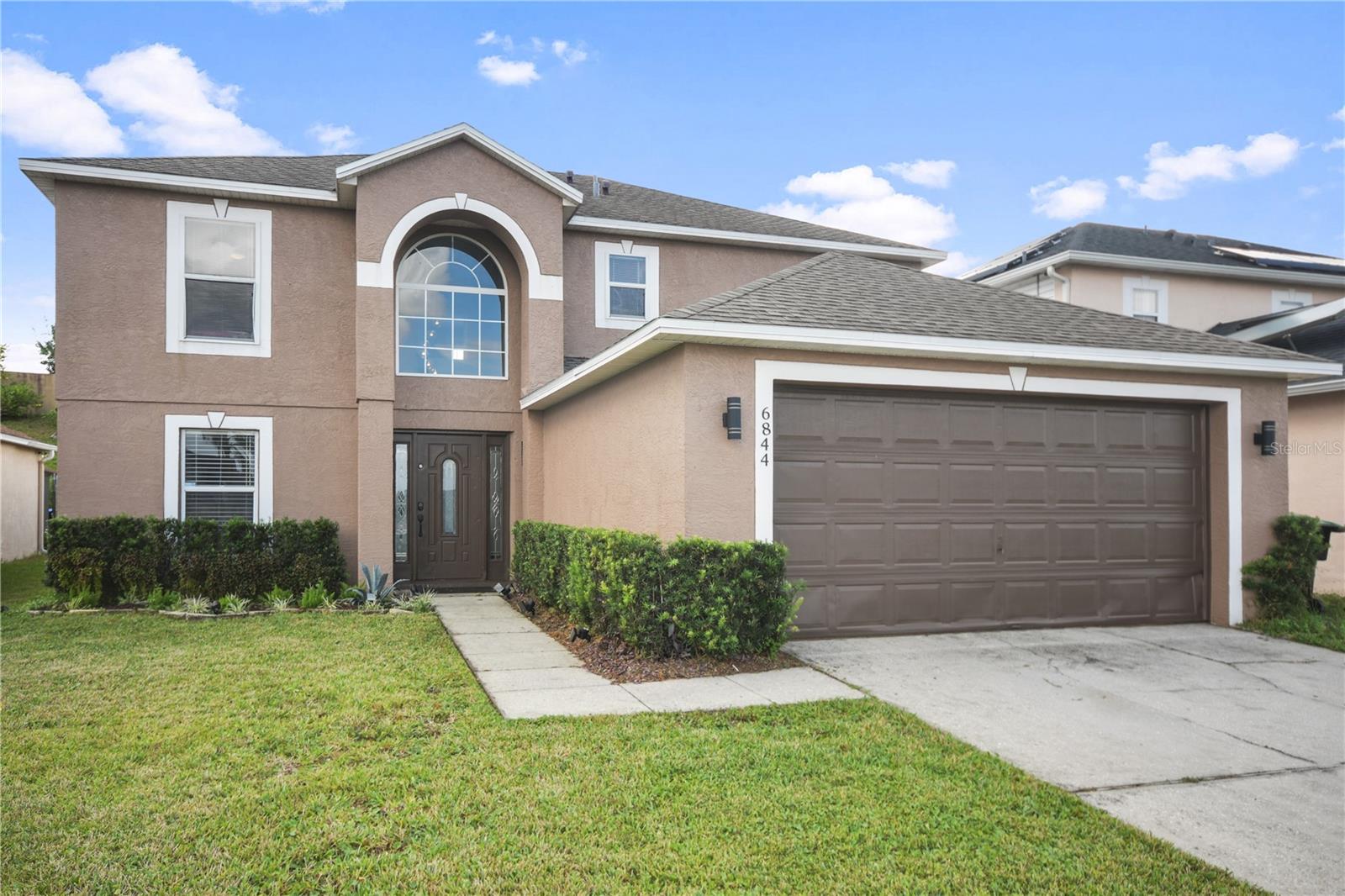
Priced at Only: $460,000
For more Information Call:
(352) 279-4408
Address: 6844 Pomeroy Circle, ORLANDO, FL 32810
Property Location and Similar Properties
- MLS#: O6253420 ( Residential )
- Street Address: 6844 Pomeroy Circle
- Viewed: 3
- Price: $460,000
- Price sqft: $178
- Waterfront: No
- Year Built: 1999
- Bldg sqft: 2588
- Bedrooms: 4
- Total Baths: 3
- Full Baths: 2
- 1/2 Baths: 1
- Garage / Parking Spaces: 2
- Days On Market: 5
- Additional Information
- Geolocation: 28.6263 / -81.4723
- County: ORANGE
- City: ORLANDO
- Zipcode: 32810
- Subdivision: Westlake
- Elementary School: Lakeville Elem
- Middle School: Piedmont Lakes Middle
- High School: Wekiva High
- Provided by: CHARLES RUTENBERG REALTY ORLANDO
- Contact: Jody Deabenderfer
- 407-622-2122
- DMCA Notice
-
DescriptionYou can enjoy this home for the holidays! Newly renovated with modern style 4 bedroom, 2. 5 bath pool home with all bedrooms upstairs. Upon entry youll be welcomed with a staircase view off the foyer. Sleek expresso laminate wood flooring align the floors leading into the split living and dining rooms on either side of the staircase from the foyer. Heading down the hallway towards the back of the home, on the left is the modern kitchen that provides a dinette area, white shaker cabinets, granite counters, tile backsplash, a large island, ss appliances and pantry storage. Just off the kitchen is the sun bright great room that overlooks the backyard. Enter through the sliding glass doors from the kitchen to the screened in patio leading to the swimming pool which is the perfect area to entertain those guests! How convenient, a 1/2 bathroom is located just off the family room for guests. All bedrooms are located on the 2nd floor and come equipped with ceiling fans and blinds! Spacious primary bedroom features double walk in closets, and an en suite bathroom with walk in shower and garden tub. Bonus washer & dryer included in the laundry room. A two car attached garage is available with an extended driveway for extra parking. * water heater 2021, a/c 2020, roof 2018* this home is conveniently located near the 414 expressway heading eastbound for a quick 10 minute drive to maitland i 4 exchange or westbound on the 414 expressway to the 429 expressway. Less than 10 minutes away for grocery shopping. On your next day off, enjoy a jog, bike ride or dog walk on the west orange trail which is just minutes away. Or enjoy the great outdoors at wekiwa springs state park for a nature hike, canoe, swim or family bbq.
Payment Calculator
- Principal & Interest -
- Property Tax $
- Home Insurance $
- HOA Fees $
- Monthly -
Features
Building and Construction
- Covered Spaces: 0.00
- Exterior Features: Irrigation System, Lighting, Sidewalk, Sliding Doors
- Flooring: Ceramic Tile, Laminate
- Living Area: 2144.00
- Roof: Shingle
School Information
- High School: Wekiva High
- Middle School: Piedmont Lakes Middle
- School Elementary: Lakeville Elem
Garage and Parking
- Garage Spaces: 2.00
- Open Parking Spaces: 0.00
- Parking Features: Driveway, Garage Door Opener
Eco-Communities
- Pool Features: Gunite, In Ground, Pool Sweep, Screen Enclosure
- Water Source: Public
Utilities
- Carport Spaces: 0.00
- Cooling: Central Air
- Heating: Central, Electric
- Pets Allowed: Cats OK, Dogs OK, Yes
- Sewer: Public Sewer
- Utilities: Cable Connected, Electricity Connected, Public, Sewer Connected, Street Lights, Water Connected
Finance and Tax Information
- Home Owners Association Fee: 172.37
- Insurance Expense: 0.00
- Net Operating Income: 0.00
- Other Expense: 0.00
- Tax Year: 2023
Other Features
- Appliances: Dishwasher, Disposal, Dryer, Electric Water Heater, Microwave, Range, Refrigerator, Washer, Water Softener
- Association Name: HMI/ Janice Loran
- Association Phone: 407-628-1086
- Country: US
- Interior Features: Ceiling Fans(s), Eat-in Kitchen, Kitchen/Family Room Combo, PrimaryBedroom Upstairs, Solid Wood Cabinets, Stone Counters, Thermostat, Walk-In Closet(s)
- Legal Description: WESTLAKE UNIT 1 39/143 LOT 6
- Levels: Two
- Area Major: 32810 - Orlando/Lockhart
- Occupant Type: Owner
- Parcel Number: 25-21-28-9253-00-060
- Style: Contemporary
- Zoning Code: R-L-D
Similar Properties
Nearby Subdivisions
Albert Lee Ridge Add 03
Asbury Park
Avondale Park First Add
Campus View
Citrus Cove
Eden Park Estates
Eden Woods 4554
Edgewater Shores
First Add
Floral Heights
Forestwood Place
Frst Park Homes
Kingswood Manor
Kingswood Manor 1st Add
Kingswood Manor 3rd Add
Kingswood Manor 7th Add
Lake Gandy Cove
Lake Hill Woods Sub
Lakeside Woods
Lakewood Forest
Long Lake
Long Lake Park
Long Lake Park Rep
Long Lake Villas Ph 01a
Long Lake Villas Ph 01b
Magnolia Estates
Magnolia Village
Mc Neils Orange Villa
Millers Sub
Not On List
Oak Terrace
Orange Hill Park
Quail Ridge Phase One
Ranchette Rep 01
Riverside Acres
Riverside Acres 4th Add
Riverside Acres Fourth Add
Riverside Acres Second Add
Riverside Acres Third Add
Riverside Park Estates
Robinson Samuels Add
Rose Pointe
Shady Grove
Sleepy Hollow Ph 02
Summerbrooke
Trotwood Park
Vista Hills
Westlake
Whispering Hills
Whispering Pines Estates First
Willow Creek Ph 01
Willow Creek Phase 1
Windridge



