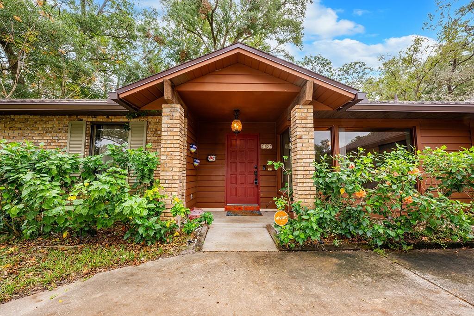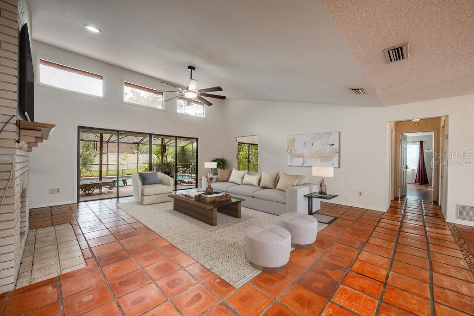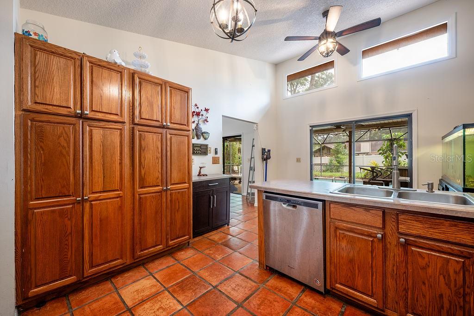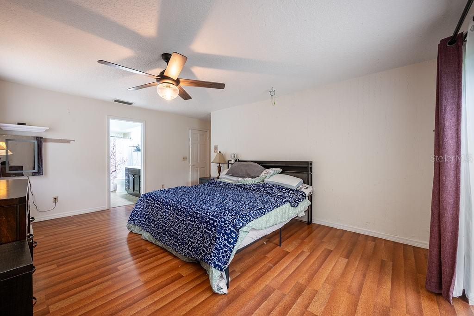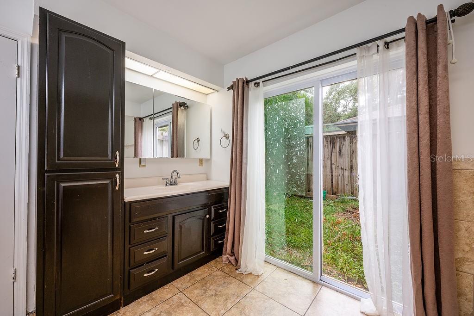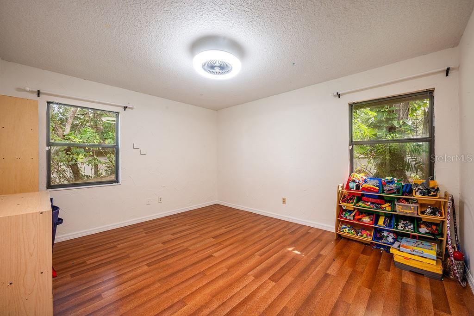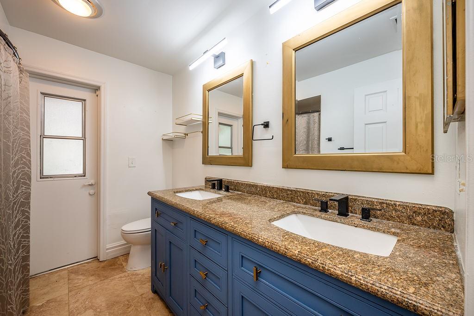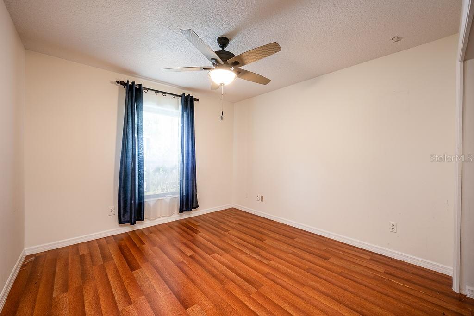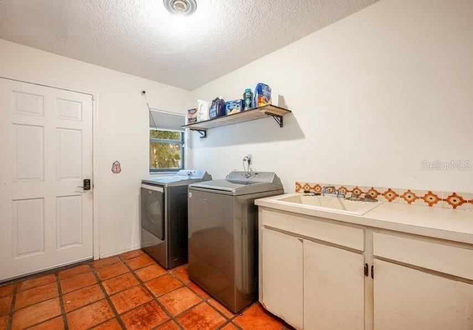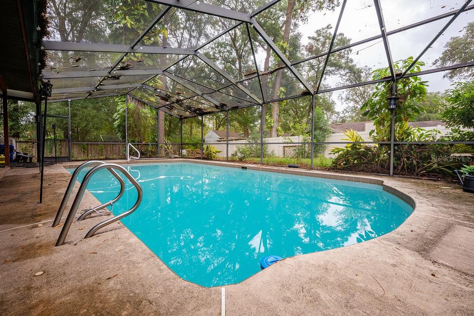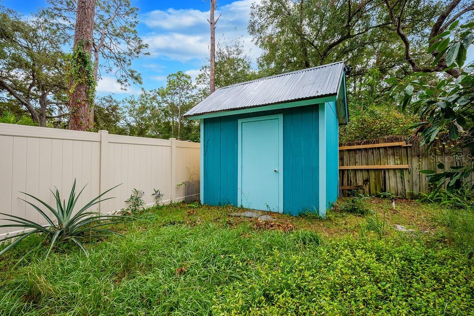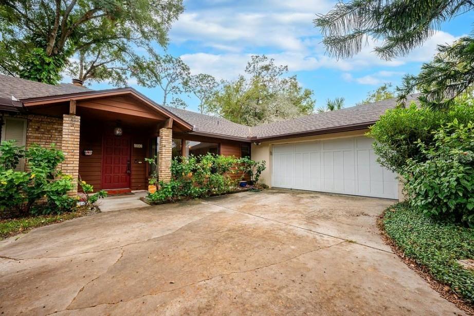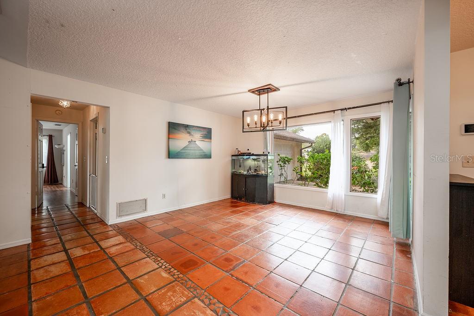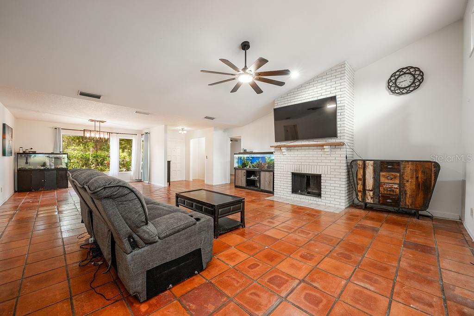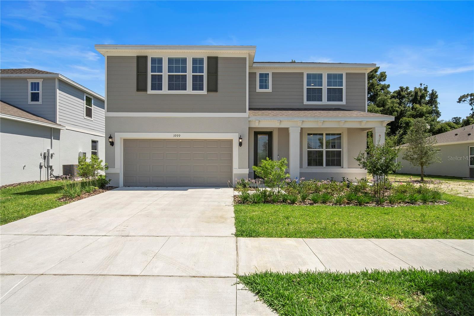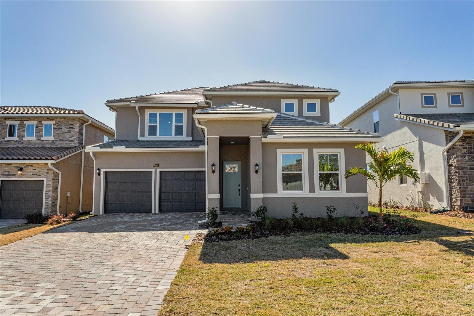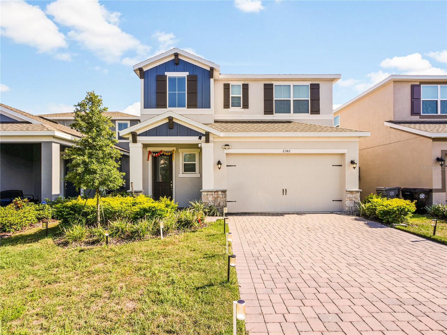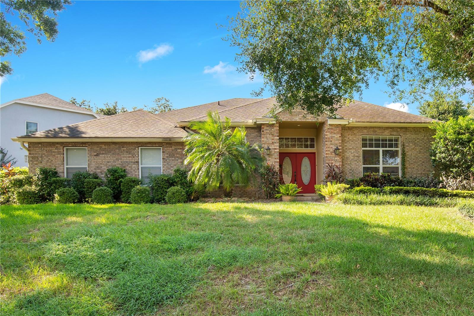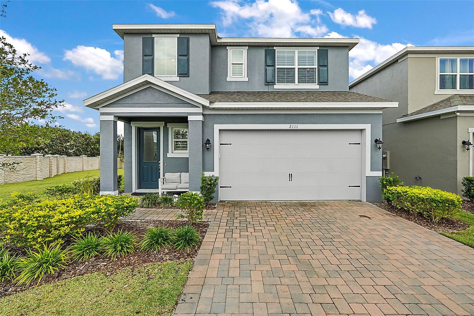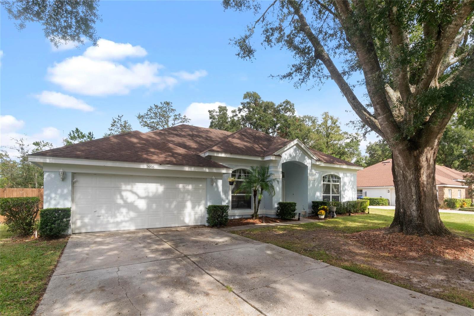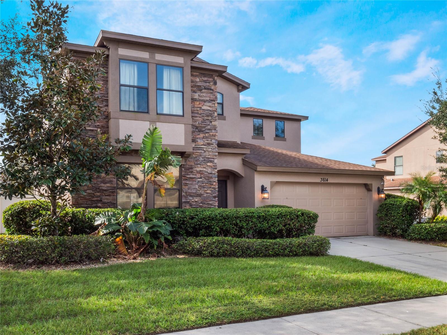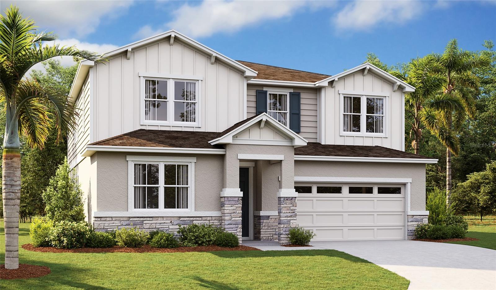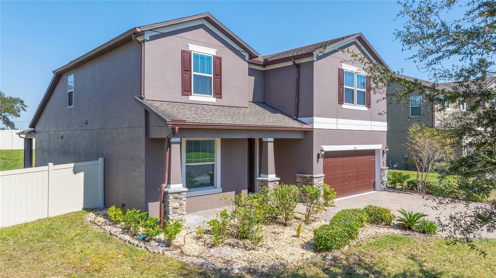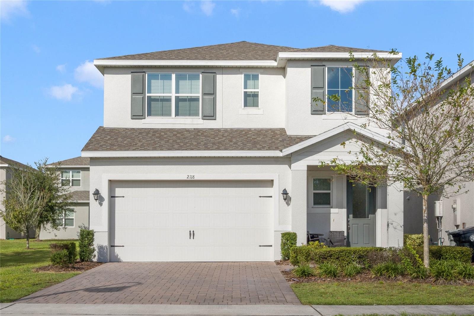Submit an Offer Now!
2182 Bent Oak Drive, APOPKA, FL 32712
Property Photos
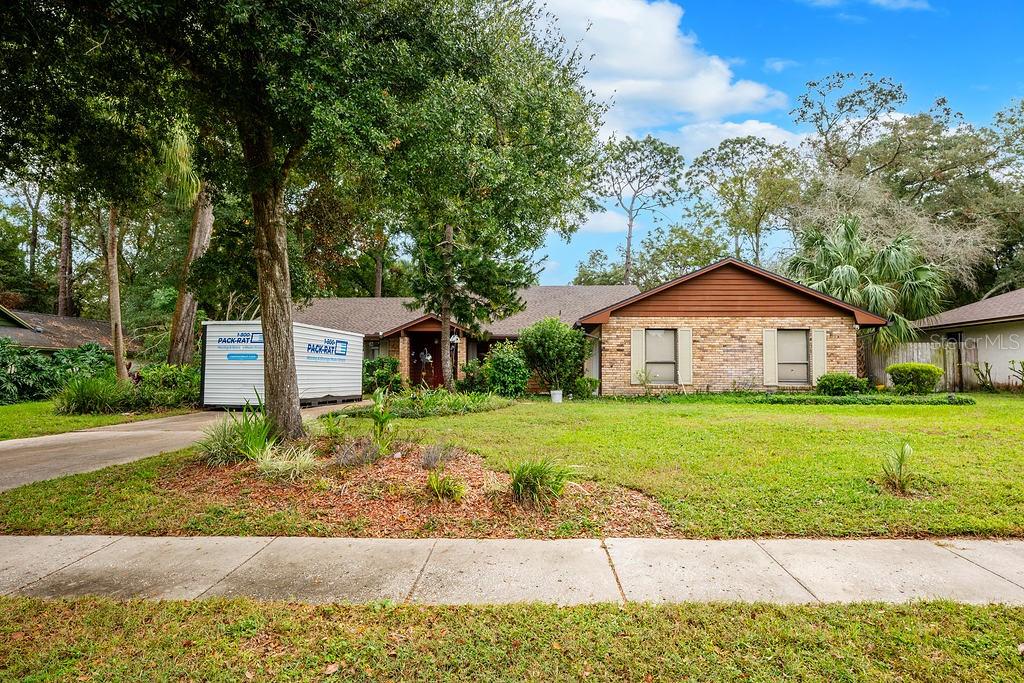
Priced at Only: $500,000
For more Information Call:
(352) 279-4408
Address: 2182 Bent Oak Drive, APOPKA, FL 32712
Property Location and Similar Properties
- MLS#: O6253924 ( Residential )
- Street Address: 2182 Bent Oak Drive
- Viewed: 1
- Price: $500,000
- Price sqft: $155
- Waterfront: No
- Year Built: 1983
- Bldg sqft: 3221
- Bedrooms: 4
- Total Baths: 2
- Full Baths: 2
- Garage / Parking Spaces: 2
- Days On Market: 8
- Additional Information
- Geolocation: 28.6862 / -81.4704
- County: ORANGE
- City: APOPKA
- Zipcode: 32712
- Subdivision: Bent Oak Ph 01
- Elementary School: Clay Springs Elem
- Middle School: Piedmont Lakes
- High School: Wekiva
- Provided by: WEMERT GROUP REALTY LLC
- Contact: Jenny Wemert
- 407-743-8356
- DMCA Notice
-
DescriptionOne or more photo(s) has been virtually staged. Ready to finally settle in and put down roots? Look no further than bent oak dr! This is an enchanting 4bd/2ba home that sits on. 34 acres tucked away in the established bent oak community of apopka! The lovely brick exterior is complemented by lush landscaping, gorgeous mature trees, and the 2 car side facing garage lets the curb appeal shine. Not commonly found these days is a cozy front porch, ready to decorate for the holidays and perfect for sipping your morning coffee and embracing the beautiful sounds of nature. Or, take your coffee out to the expansive lanai and enjoy the morning overlooking your private pool! Updates have been made throughout this home and it features is a brand new roof (2024), new pool pump (2024), rain gutters (2024), a generator plug was added (2024), pool heater (2023), the electrical is updated (2022), the a/c is (2020) and the home was re piped in (2014). Delight in hosting family and friends with a dining area perfectly situated in front a large picture window and open to a light and bright living area with a fireplace as the focal point, soaring ceilings and a wall of sliding glass doors that open up to the lanai and pool ideal for indoor/outdoor entertaining. The character of this home continues into the eat in kitchen complete with stainless steel appliances, ample cabinet storage and and another set of sliding glass doors with windows above that let the natural light pour in. A true split bedroom floor plan you will find your generous primary suite, walk in closet and private en suite bath on one side of the home while three additional bedrooms and a second full bath are tucked away down a hallway on the other. The massive lanai gives you space for outdoor living and dining all overlooking the screened pool and large fenced backyard where the landscaping adds privacy and tranquility in this park like setting. Bent oak is just a short drive to several parks; duncan park, wekiva hill park, holderness park, york ct park, wekiwa springs state park, wekiva island, wekiva golf club and only minutes from the 441, 436, altamonte mall, shopping, dining and so much more! Dont miss your opportunity to live in a great location and own this unique home with room to grow inside and out!
Payment Calculator
- Principal & Interest -
- Property Tax $
- Home Insurance $
- HOA Fees $
- Monthly -
Features
Building and Construction
- Covered Spaces: 0.00
- Exterior Features: Lighting, Rain Gutters, Sidewalk, Sliding Doors, Storage
- Fencing: Fenced
- Flooring: Laminate, Tile
- Living Area: 2278.00
- Other Structures: Shed(s)
- Roof: Shingle
Land Information
- Lot Features: Sidewalk, Paved
School Information
- High School: Wekiva High
- Middle School: Piedmont Lakes Middle
- School Elementary: Clay Springs Elem
Garage and Parking
- Garage Spaces: 2.00
- Open Parking Spaces: 0.00
- Parking Features: Driveway, Garage Faces Side
Eco-Communities
- Pool Features: Heated, In Ground, Screen Enclosure
- Water Source: Public
Utilities
- Carport Spaces: 0.00
- Cooling: Central Air
- Heating: Central
- Pets Allowed: Cats OK, Dogs OK, Yes
- Sewer: Septic Tank
- Utilities: BB/HS Internet Available, Cable Available, Electricity Available, Water Available
Finance and Tax Information
- Home Owners Association Fee: 487.00
- Insurance Expense: 0.00
- Net Operating Income: 0.00
- Other Expense: 0.00
- Tax Year: 2024
Other Features
- Appliances: Dishwasher, Dryer, Range, Range Hood, Refrigerator, Washer
- Association Name: Leland Management
- Association Phone: 407-901-5072
- Country: US
- Interior Features: Ceiling Fans(s), Eat-in Kitchen, High Ceilings, Living Room/Dining Room Combo, Split Bedroom, Thermostat, Vaulted Ceiling(s), Walk-In Closet(s)
- Legal Description: BENT OAK PHASE 1 8/143 LOT 17
- Levels: One
- Area Major: 32712 - Apopka
- Occupant Type: Owner
- Parcel Number: 01-21-28-0634-00-170
- Zoning Code: R-1AA
Similar Properties
Nearby Subdivisions
Acuera Estates
Alexandria Place I
Apopka Ranches
Apopka Terrace
Arbor Rdg Ph 01 B
Arbor Rdg Ph 03
Arbor Rdg Ph 05
Bent Oak Ph 01
Bent Oak Ph 02
Bent Oak Ph 04
Bridle Path
Cambridge Commons
Carriage Hill
Chandler Estates
Clayton Estates
Crossroads At Kelly Park
Dean Hilands
Diamond Hill At Sweetwater Cou
Eagles Rest Phase 2a
Emery Smith Sub
Errol Club Villas 01
Errol Estate
Errol Hills Village
Estates At Sweetwater Golf Co
Fisher Plantation B D E
Golden Gem 50s
Grove Errol Estates
Hilltop Estates
Kelly Park Hills South Ph 03
Lake Mc Coy Oaks
Lake Todd Estates
Lakeshorewekiva
Laurel Oaks
Lexington Club Ph 02
Lexington Club Phase Ii
Linkside Village At Errol Esta
Magnolia Oaks Ridge
Magnolia Woods At Errol Estate
Morrisons Sub
Muirfield Estate
None
Not In Subdivision
Nottingham Park
Oak Hill Reserve Ph 02
Oak Rdg Ph 2
Oak Ridge Ph 2
Oak Ridge Sub
Oaks At Kelly Park
Oakskelly Park Ph 1
Oakskelly Park Ph 2
Oakskelly Pk Ph 2
Orange County
Orchid Estates
Palmetto Ridge
Palms Sec 02
Palms Sec 03
Palms Sec 04
Park Ave Pines
Parkside At Errol
Parkside At Errol Estates
Parkview Preserve
Parkview Wekiva 4496
Pines Of Wekiva
Pines Wekiva Ph 02 Sec 03
Pines Wekiva Sec 01 Ph 01
Pines Wekiva Sec 01 Ph 02 Tr D
Pitman Estates
Plymouth Town
Reagans Reserve 4773
Rhett Ridge
Rhetts Rdg
Rhetts Ridge
Rhetts Ridge 50s
Rhetts Ridge 75s
Rock Spgs Estates
Rock Spgs Rdg Ph Vib
Rock Spgs Rdg Ph Viia
Rock Spgs Ridge Ph 01
Rock Spgs Ridge Ph 02
Rock Spgs Ridge Ph 04a
Rock Springs Estates
Rock Springs Park
Rock Springs Ridge Ph 04a 51 1
Rock Springs Ridge Ph Vib
Rock Springs Ridge Phase V
San Sebastian Reserve
Sanctuary Golf Estates
Seasons At Summit Ridge
Spring Harbor
Spring Ridge Ph 02 03 04
Stoneywood Ph 01
Summerset
Sweetwater Country Club Sec B
Sweetwater Park Village
Sweetwater West
Tanglewilde St
Valeview
Vicks Landing Ph 01 50 62
Vista Reserve Ph 2
Wekiva
Wekiva Crescent
Wekiva Ridge
Wekiva Run
Wekiva Run Ph I 01
Wekiva Run Ph Iia
Wekiva Run Phase Ll
Wekiva Spgs Estates
Wekiva Spgs Reserve Ph 01
Wekiva Spgs Reserve Ph 02 4739
Wekiva Springs Estates
Wekiwa Glen
Wekiwa Glen Rep
Wekiwa Hills
Winding Mdws
Winding Meadows
Windrose
Wolf Lake Ranch



