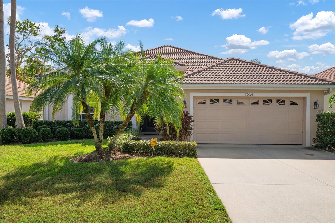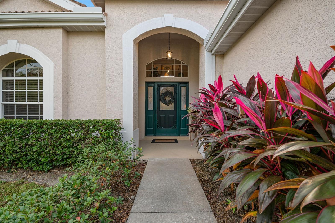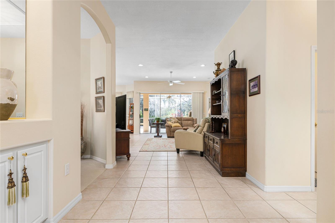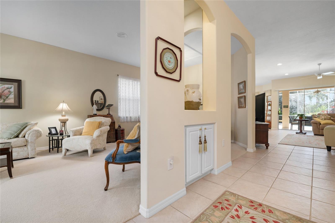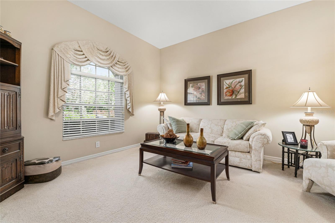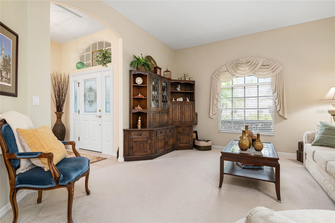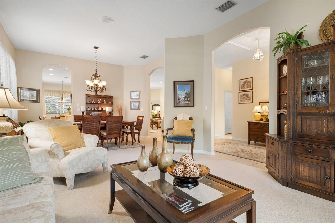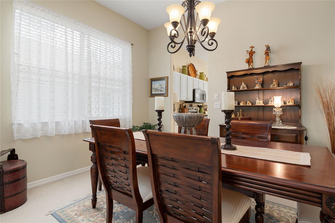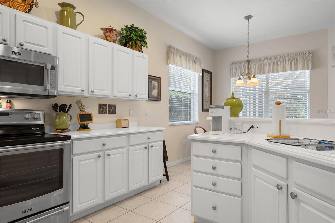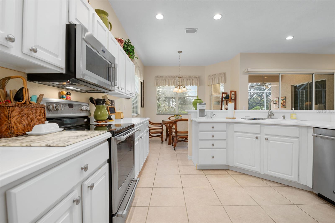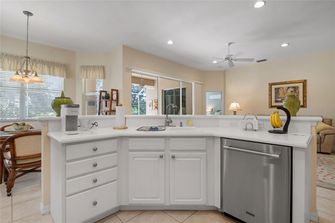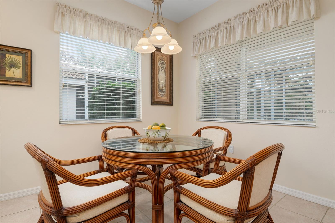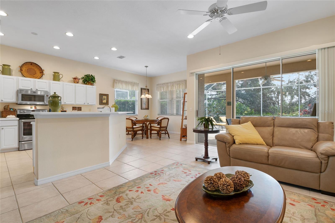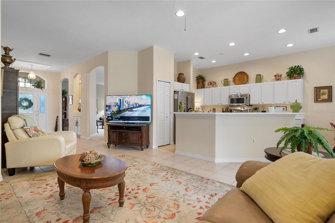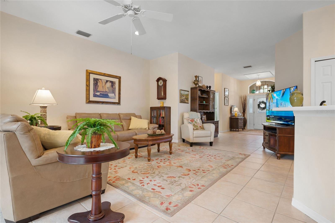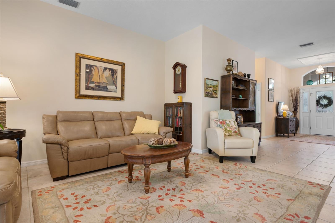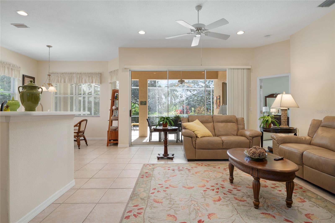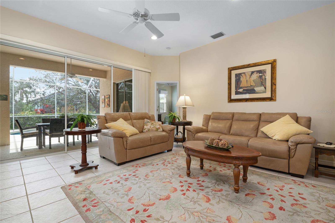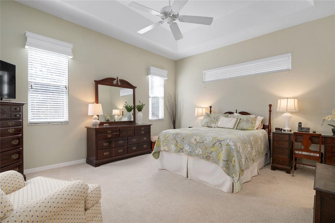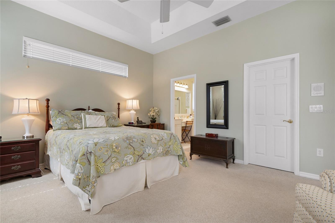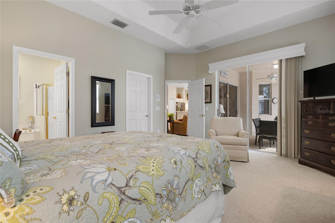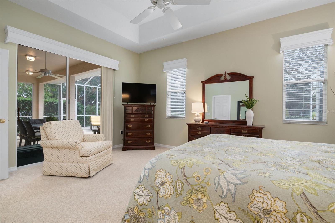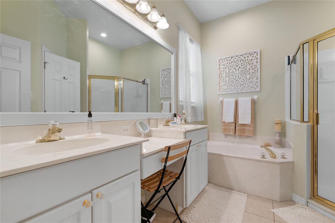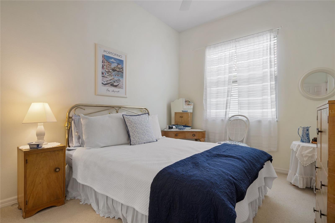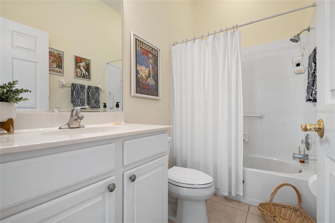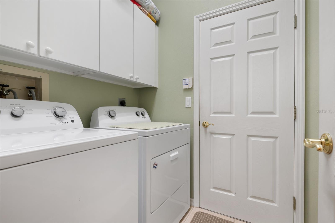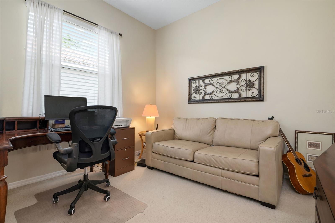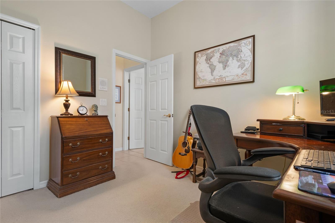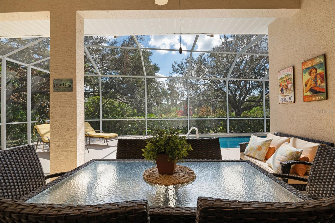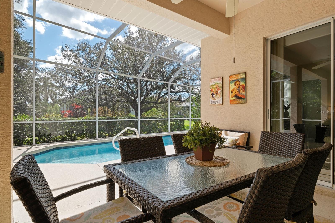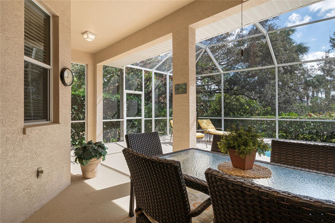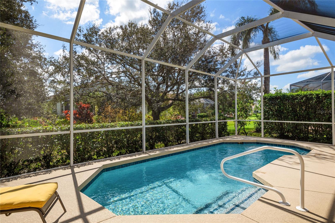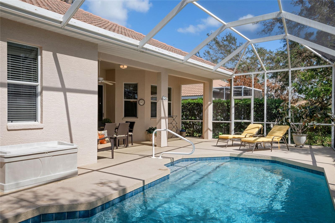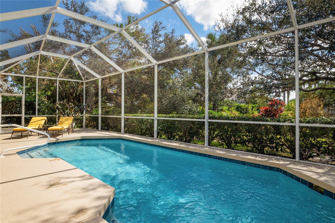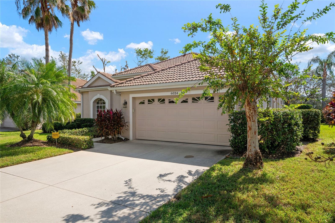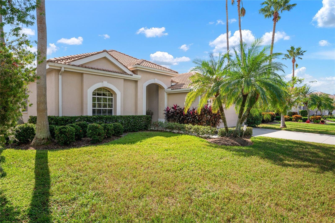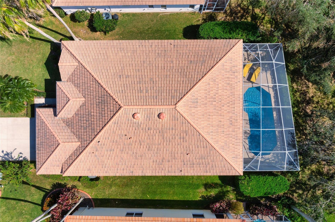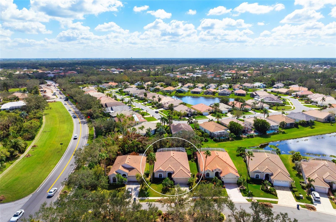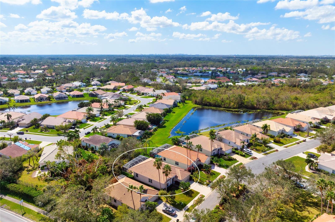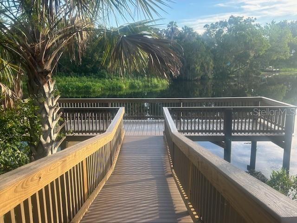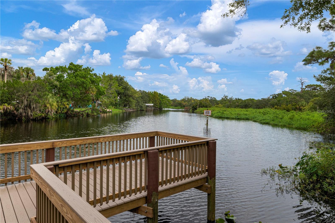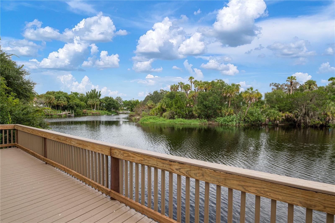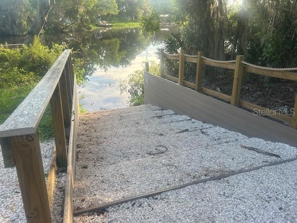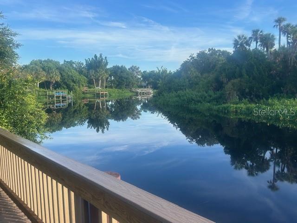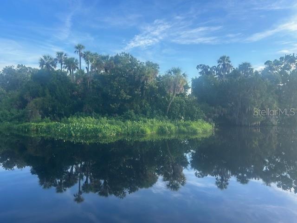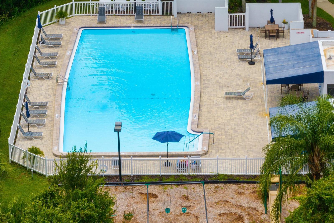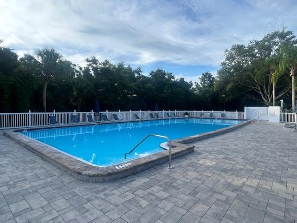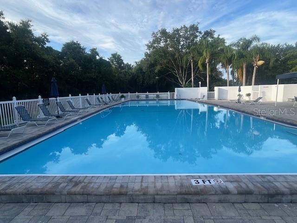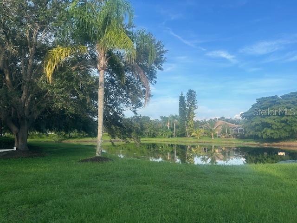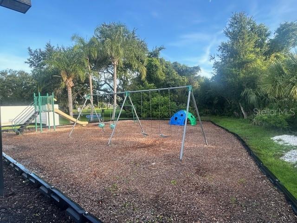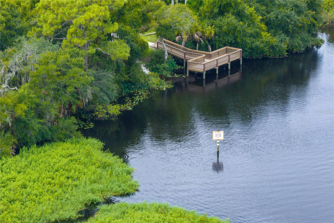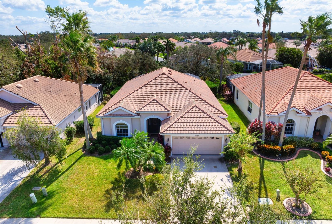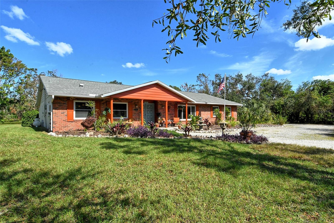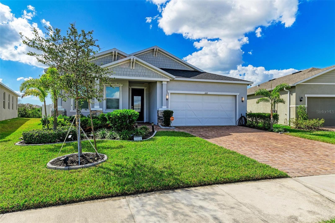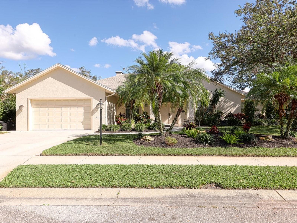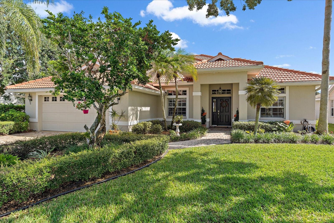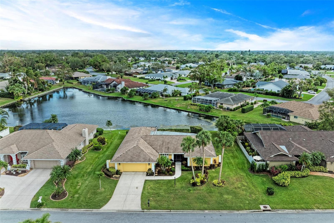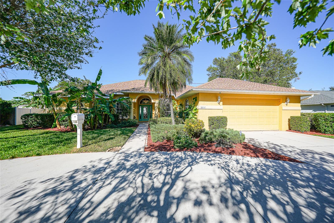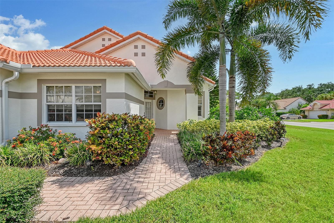Submit an Offer Now!
6034 Chaparral Avenue, SARASOTA, FL 34243
Property Photos
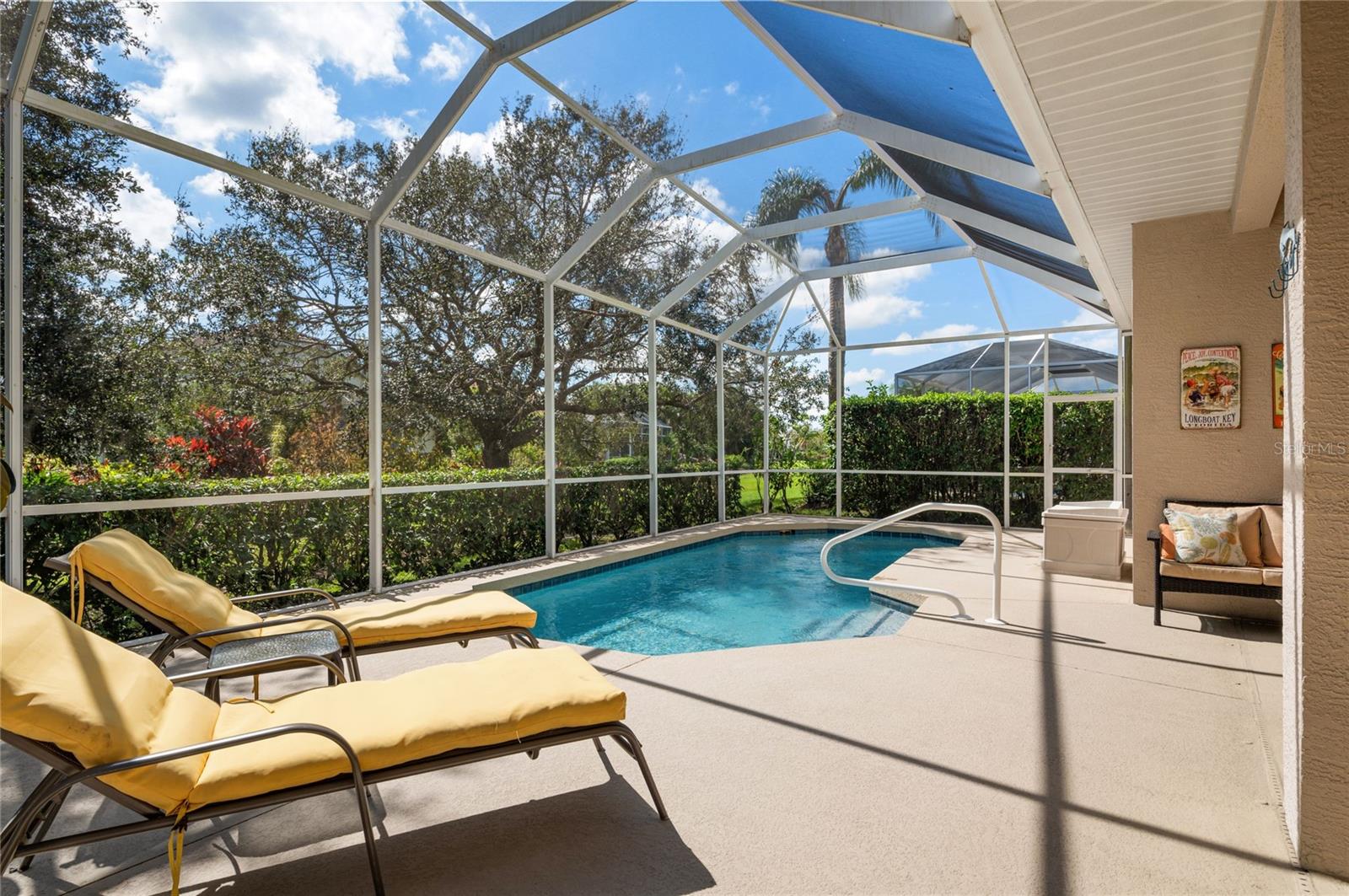
Priced at Only: $575,000
For more Information Call:
(352) 279-4408
Address: 6034 Chaparral Avenue, SARASOTA, FL 34243
Property Location and Similar Properties
- MLS#: O6253983 ( Residential )
- Street Address: 6034 Chaparral Avenue
- Viewed: 10
- Price: $575,000
- Price sqft: $209
- Waterfront: No
- Year Built: 1999
- Bldg sqft: 2757
- Bedrooms: 3
- Total Baths: 2
- Full Baths: 2
- Garage / Parking Spaces: 2
- Days On Market: 51
- Additional Information
- Geolocation: 27.4204 / -82.4835
- County: MANATEE
- City: SARASOTA
- Zipcode: 34243
- Subdivision: Chaparral
- Elementary School: Robert E Willis
- Middle School: Braden River
- High School: Braden River
- Provided by: UPSIDE REAL ESTATE INC
- Contact: Karen Jorgensen
- 407-308-5750
- DMCA Notice
-
DescriptionReduced price! A true gem in highly desirable mote ranch!! This inviting, immaculate, move in ready 3 bedroom, 2 bath home features a sparkling, screened in pool. Concrete block construction makes this home a fortress against the elements. No flood insurance required. This magnificent residence has great curb appeal, is bright & airy, and has an open split floor plan with two generous living spaces, high ceilings, and a private lanai and backyard with a sparkling pool. The kitchen features 42 inch high cabinets, granite countertops, and state of the art stainless steel appliances. The kitchen opens to a separate breakfast area and the family room that overlooks the spacious covered lanai and refreshing pool. The huge master bedroom is a retreat in itself, complete with a generous walk in closet. The en suite bathroom features a garden tub, dual sinks, and a glass enclosed walk in shower. Down the other hall are two bedrooms and a second bath. One of the bedrooms is being used as an office. Some furniture is for sale under separate contract! Low hoa fees ($74. 00 a month)! No cdd fees, with neighborhood amenities including a clubhouse, junior olympic swimming pool, playground, park, and access to the braden river with a fishing pier and a canoe and kayak ramp into the river! Make an appointment to see this extraordinary and well kept home that is perfectly situated in a neighborhood renowned for its exceptional location close to utc mall and over 200 adjacent shops and restaurants as well as the nearby world famous beaches like siesta key. This pool home is ideal for entertaining and ready for you now to embrace the florida lifestyle! You deserve this!
Payment Calculator
- Principal & Interest -
- Property Tax $
- Home Insurance $
- HOA Fees $
- Monthly -
Features
Building and Construction
- Covered Spaces: 0.00
- Exterior Features: Irrigation System, Private Mailbox, Sliding Doors
- Flooring: Carpet, Ceramic Tile
- Living Area: 2047.00
- Roof: Tile
Land Information
- Lot Features: Landscaped, Level, Paved
School Information
- High School: Braden River High
- Middle School: Braden River Middle
- School Elementary: Robert E Willis Elementary
Garage and Parking
- Garage Spaces: 2.00
- Open Parking Spaces: 0.00
- Parking Features: Driveway, Garage Door Opener
Eco-Communities
- Pool Features: Deck, Gunite, In Ground
- Water Source: Public
Utilities
- Carport Spaces: 0.00
- Cooling: Central Air
- Heating: Central, Electric
- Pets Allowed: Breed Restrictions, Cats OK, Dogs OK
- Sewer: Public Sewer
- Utilities: BB/HS Internet Available, Cable Connected, Electricity Connected, Public, Sewer Connected, Sprinkler Meter, Water Connected
Amenities
- Association Amenities: Clubhouse, Park, Playground, Pool
Finance and Tax Information
- Home Owners Association Fee Includes: Pool
- Home Owners Association Fee: 74.00
- Insurance Expense: 0.00
- Net Operating Income: 0.00
- Other Expense: 0.00
- Tax Year: 2023
Other Features
- Appliances: Dishwasher, Disposal, Dryer, Electric Water Heater, Microwave, Range, Refrigerator, Washer
- Association Name: Resource Property Management/ Andrea Bull
- Association Phone: 941-348-2912
- Country: US
- Interior Features: Ceiling Fans(s), Eat-in Kitchen, High Ceilings, Kitchen/Family Room Combo, Living Room/Dining Room Combo, Open Floorplan, Primary Bedroom Main Floor, Stone Counters, Tray Ceiling(s), Walk-In Closet(s), Window Treatments
- Legal Description: LOT 2 BLK B CHAPARRAL A SUBDIVISION PI#19204.2395/9
- Levels: One
- Area Major: 34243 - Sarasota
- Occupant Type: Owner
- Parcel Number: 1920423959
- Possession: Close of Escrow
- Views: 10
- Zoning Code: PDR
Similar Properties
Nearby Subdivisions
Arbor Lakes A
Avalon At The Villages Of Palm
Avalon At Village Of Palm Aire
Avista Of Palmaire Sec 2
Ballentine Manor Estates
Broadmoor Pines
Brookside Add To Whitfield
Callista Village
Carlyle At Villages Of Palmair
Cascades At Sarasota Ph I
Cascades At Sarasota Ph Ii
Cascades At Sarasota Ph Iiia
Cascades At Sarasota Ph Iiic
Cascades At Sarasota Ph V
Cascades At Sarasota Phase I A
Cedar Creek
Centre Lake
Chaparral
Clubside At Palmaire I Ii
Cottages At Blu Vista
Country Oaks Ph I
Country Oaks Ph Ii
Country Oaks Ph Iii
Country Palms
Court Of Palms
Crescent Lakes Ph I
De Soto Country Club Colony
Del Sol Village At Longwood Ru
Desoto Acres
Desoto Lakes Country Club Colo
Desoto Pines
Desoto Woods
Fairway Lakes At Palm Aire
Glenbrooke
Golf Pointe At Palmaire Cc Sec
Golf Pointe At Palmaire Countr
Grady Pointe
Hunters Grove
Lakeridge Falls
Lakeridge Falls Ph 1a
Lakeridge Falls Ph 1c
Longwood Run
Longwood Run Ph 3 Part B
Longwood Run Ph 3 Pt A
Magnolia Ridge At Mote Ranch
Mote Ranch
Mote Ranch Village I
New Pearce
New Pearce Pearce Vegetable F
No Subdivision
Palm Aire
Palm Aire, Fairway Lakes
Palm Lakes
Palm Lakes A Condo
Palmaire At Sarasota
Palmaire At Sarasota 11a
Palmaire At Sarasota 7b
Palmaire Desoto Lakes Country
Pine Trace
Pinehurst Village Sec 1 Ph A
Pinehurst Village Sec 1 Ph Bg
Quail Run Ph I
Residences At University Grove
Riviera Club Village At Longwo
Riviera Club Vlglongwood Run
Rosewood At The Gardens
Rosewood At The Gardens Sec 3
Sarabay Lake
Sarabay Woods
Sarapalms
Sarasota Cay Club Condo
Soleil West
Soleil West Ph Ii
Sylvan Woods
The Preserves At Palmaire
The Trails Ph I
The Trails Ph Iii
Treetops At North 40 Ontario
Treetops At North 40 St Charl
Treymore At The Villages Of Pa
Tuxedo Park
University Groves Estates Rese
University Village
Uplands The
Villa Amalfi
Vintage Creek
Whitfield Country Club Add
Whitfield Country Club Estates
Whitfield Country Club Heights
Whitfield Estates
Whitfield Estates Blks 1423 2
Whitfield Estates Blks 5563
Whitfield Estates Ctd
Whitfield Estates On Sarasota
Woodbrook Ph I
Woods Of Whitfield



