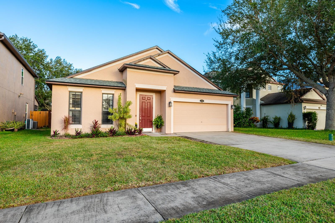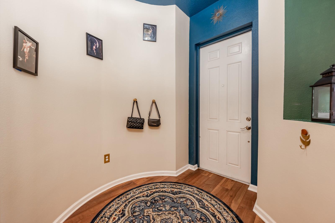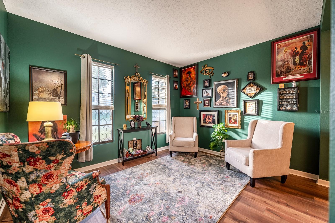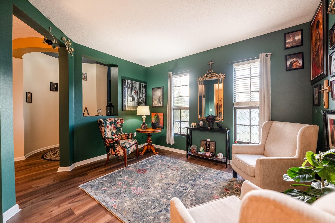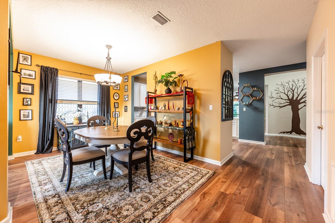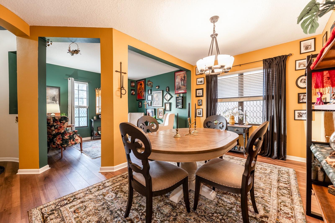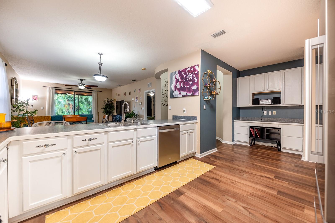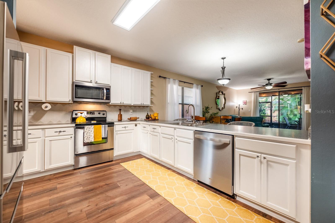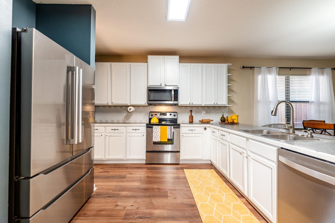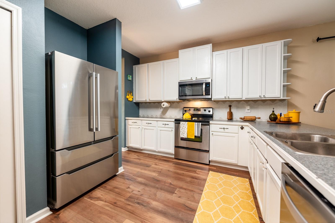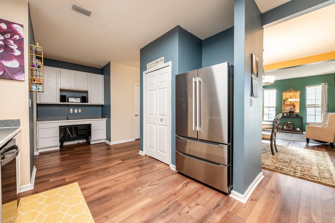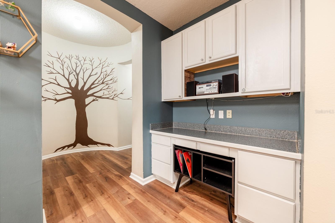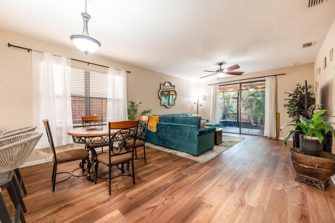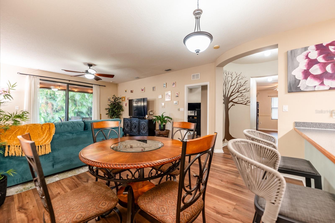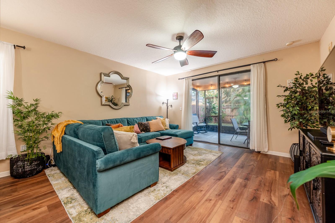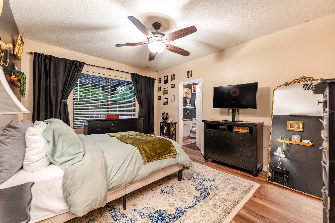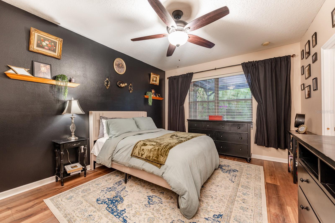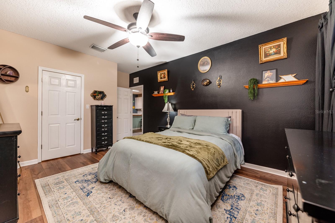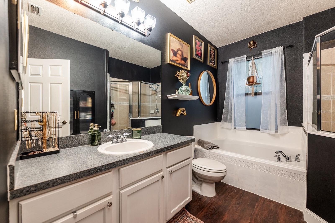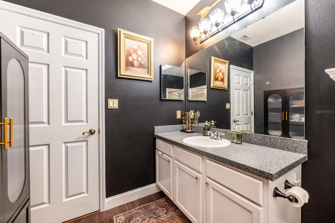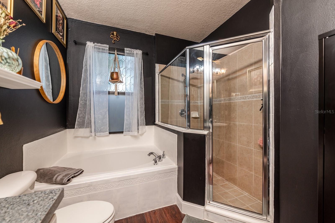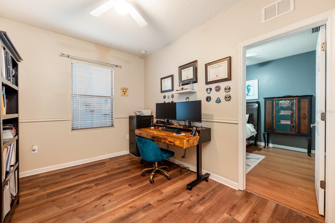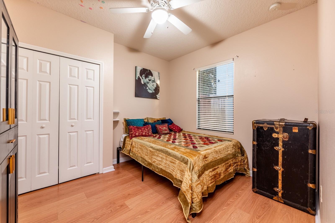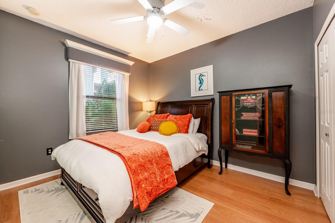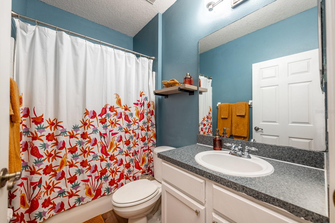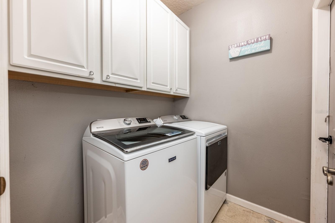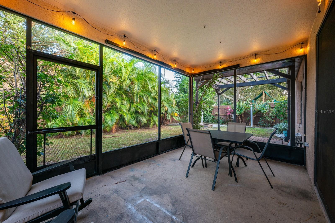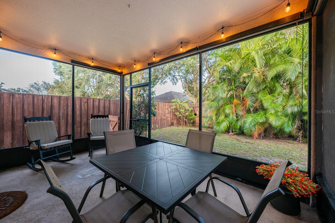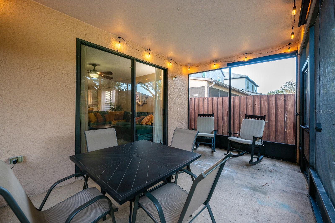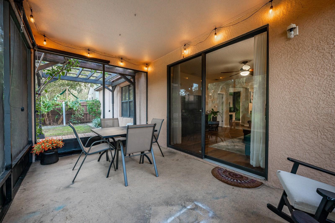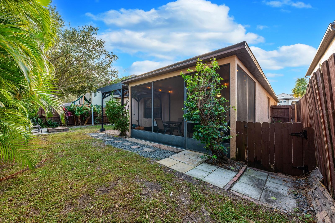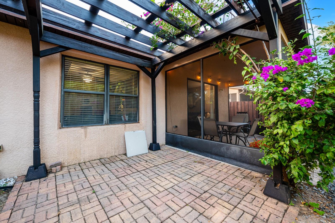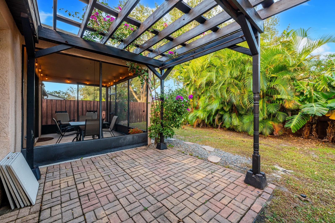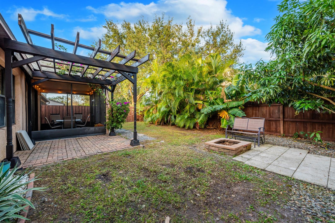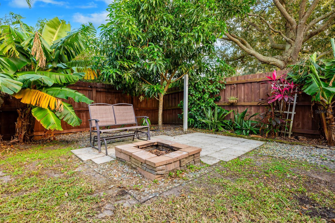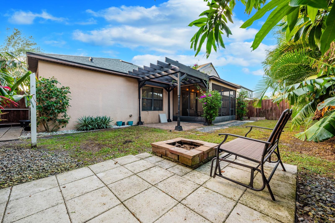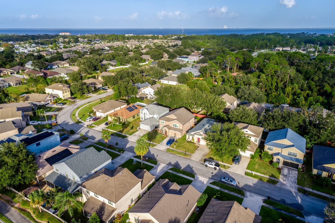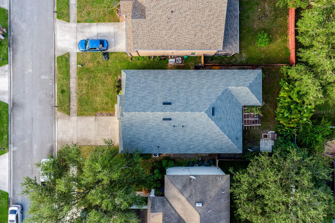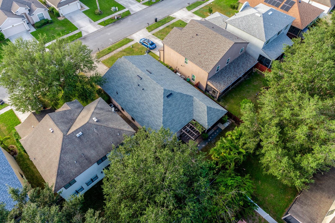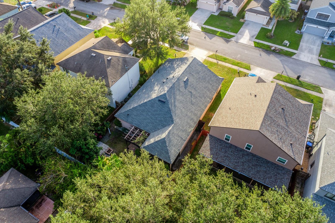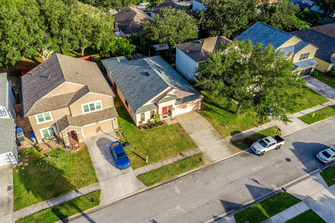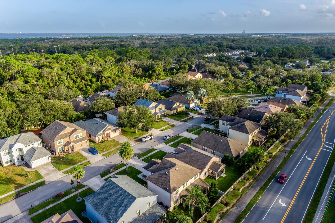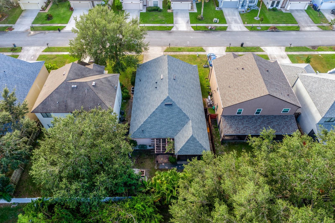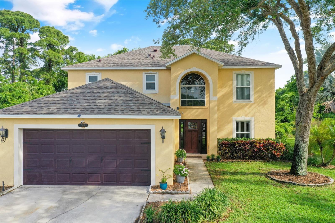Submit an Offer Now!
753 Marian Court, TITUSVILLE, FL 32780
Property Photos
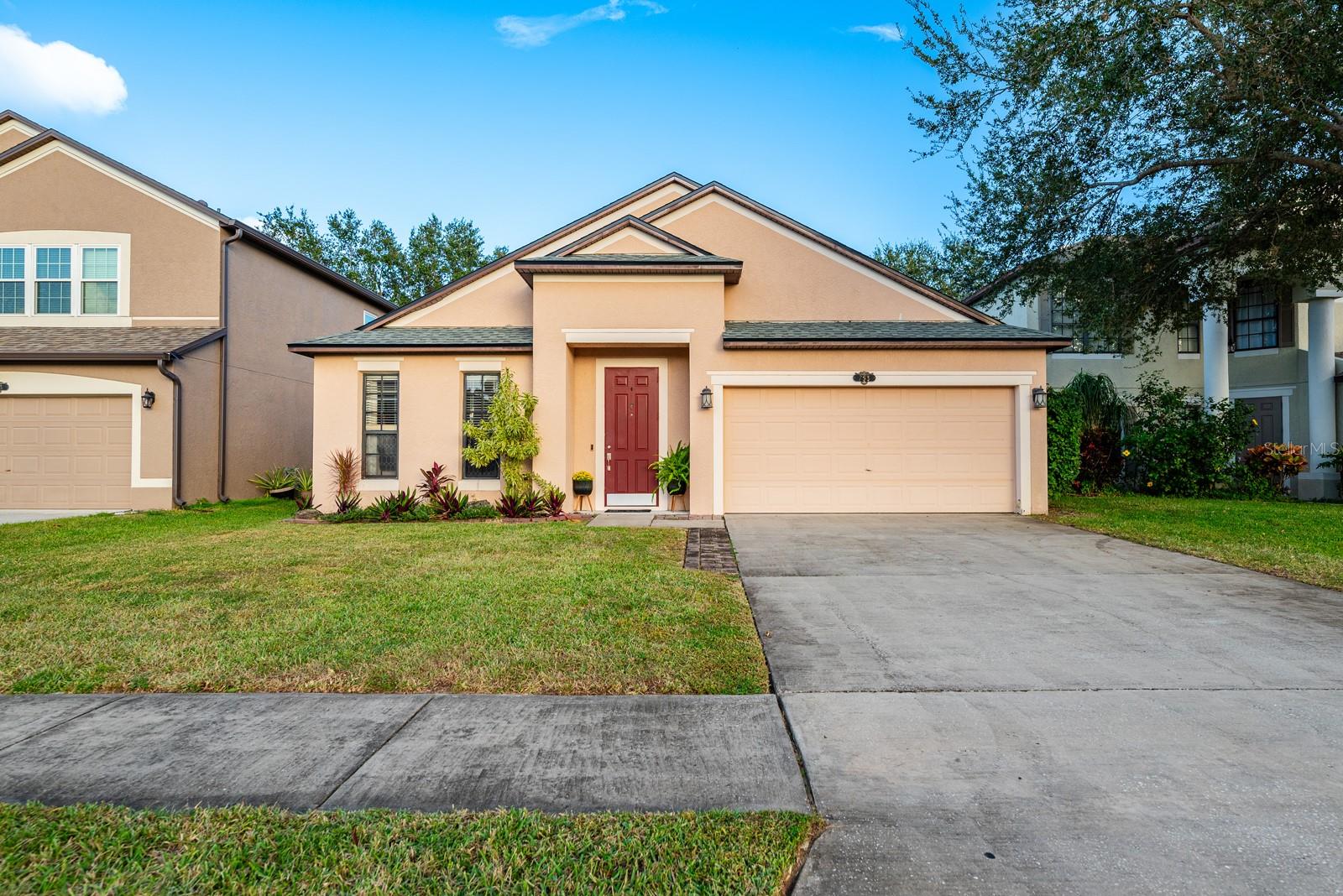
Priced at Only: $390,000
For more Information Call:
(352) 279-4408
Address: 753 Marian Court, TITUSVILLE, FL 32780
Property Location and Similar Properties
- MLS#: O6254110 ( Residential )
- Street Address: 753 Marian Court
- Viewed: 13
- Price: $390,000
- Price sqft: $153
- Waterfront: No
- Year Built: 2005
- Bldg sqft: 2548
- Bedrooms: 3
- Total Baths: 2
- Full Baths: 2
- Garage / Parking Spaces: 2
- Days On Market: 67
- Additional Information
- Geolocation: 28.5444 / -80.8055
- County: BREVARD
- City: TITUSVILLE
- Zipcode: 32780
- Subdivision: Sterling Forest
- Provided by: BLOOM HOME GROUP REALTY LLC
- Contact: Calvin Ngo
- 407-434-9408

- DMCA Notice
-
DescriptionPrepare to be captivated by this beautifully decorated home. This 3 bedroom 2 bath offers mechanical updates like a NEW ROOF in 2023 and a new water heater. Located minutes from awesome places like the Kennedy Space Center. Into sports? There is a baseball field right around corner. Prefer nature hikes? Go to the local 470 acre Enchanted Forest and embark in recreational fun like wildlife observation or hiking just to name a few. Now the real magic happens as you enter the home. This home expresses its uniqueness as soon as you step into the door with a rounded foyer expertly separating the formal seating area and dining room. As you continue in, the dining room leads to a spacious kitchen that overlooks the great room. The perfect set up for entertaining guest! The Kitchen also comes with all the stainless steel appliances like the Fridge, Range, Microwave and Dishwasher so you don't have to worry about getting new ones. Additionally both the 2nd and 3rd bedroom are separated by an office nook offering creative space without interrupting the flow of the home. The Main bedroom is privately positioned away from the other 2 bedrooms and has a bathroom that includes both a shower and bathtub. The large lanai overlooks the well maintained backyard where it highlights a pergola adjacent to a built in fire pit with fruit producing banana trees. Best of all, the backyard features tall trees naturally dividing you from your neighbors which allows you to enjoy your space privately. Schedule your appointment today to see this beauty in person!
Payment Calculator
- Principal & Interest -
- Property Tax $
- Home Insurance $
- HOA Fees $
- Monthly -
Features
Building and Construction
- Covered Spaces: 0.00
- Exterior Features: Sidewalk, Sliding Doors
- Flooring: Laminate, Vinyl
- Living Area: 1960.00
- Roof: Shingle
Property Information
- Property Condition: Completed
Land Information
- Lot Features: Cul-De-Sac, Sidewalk, Street Dead-End
Garage and Parking
- Garage Spaces: 2.00
- Open Parking Spaces: 0.00
- Parking Features: Driveway
Eco-Communities
- Water Source: Public
Utilities
- Carport Spaces: 0.00
- Cooling: Central Air
- Heating: Central
- Pets Allowed: Yes
- Sewer: Public Sewer
- Utilities: Electricity Connected, Sewer Connected
Finance and Tax Information
- Home Owners Association Fee: 385.00
- Insurance Expense: 0.00
- Net Operating Income: 0.00
- Other Expense: 0.00
- Tax Year: 2024
Other Features
- Appliances: Dishwasher, Disposal, Dryer, Microwave, Range, Refrigerator, Washer
- Association Name: Towers Management Group
- Association Phone: 3217333382
- Country: US
- Interior Features: Living Room/Dining Room Combo, Primary Bedroom Main Floor, Thermostat
- Legal Description: STERLING FOREST LOT 19 BLOCK G
- Levels: One
- Area Major: 32780 - Titusville
- Occupant Type: Owner
- Parcel Number: 22 3527-TP-G-19
- Possession: Close of Escrow
- Views: 13
- Zoning Code: R2
Similar Properties
Nearby Subdivisions
Colonial Heights Add
Country Club Estates
Fairways At Great Outdoors
Golfview
Golfview Estates
Hickory Green Un 3
Imperial Estates
Indian River
Indian River Heights
Indian River Highlands Sec 02
Indian River Resid Lts
Indian River Shores Sec A
Kings Court Add
La Cita Sec 6
Lincoln Park Subd
Not In Subdivision
Other
Plantation Oaks Of Brevard Pha
Plantation Oaksbrevard Ph 4
Rerdells Add
Resubbakers Sub
Royal Oak Golf Country Club E
Royal Oak Golf Country Club S
Sisson Mdws
Sterling Forest
Sun Valley Sub
The Great Outdoors
The Great Outdoors Rvgolf Reso
Village Squaretitusville Ph V
Whispering Lakes Sec 03 Pt 04
Whispering Oaks
Whispering Oaks 2nd Sec
Windover Farms



