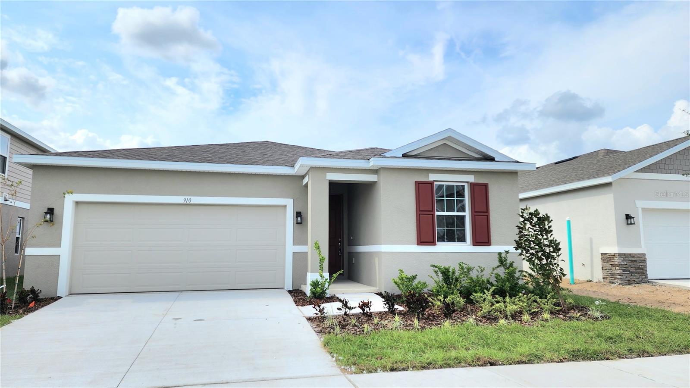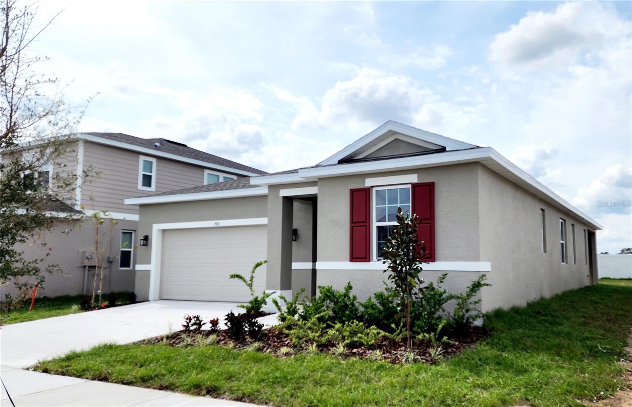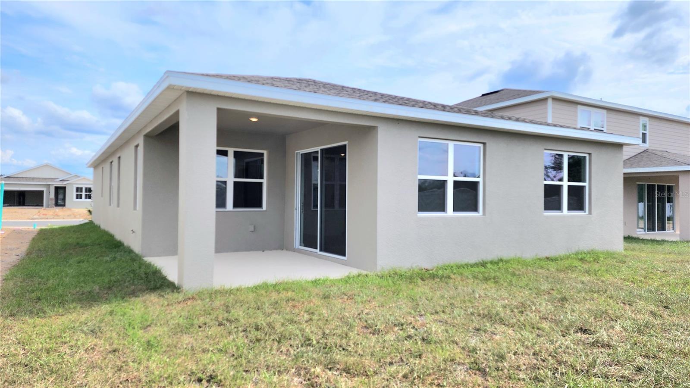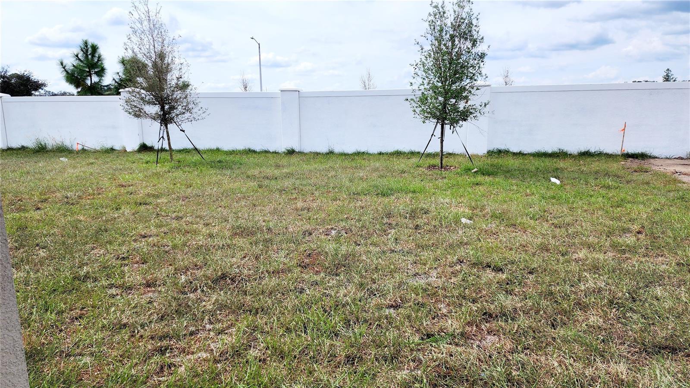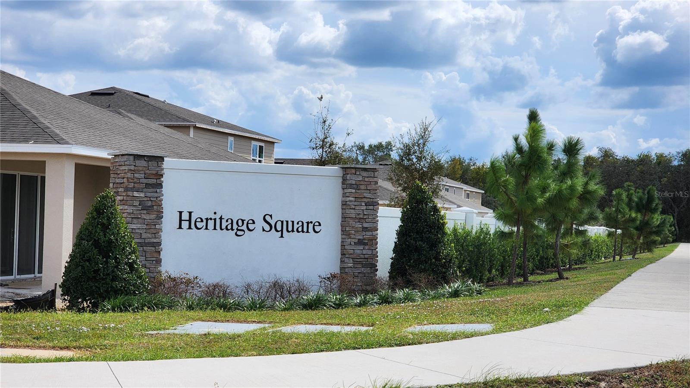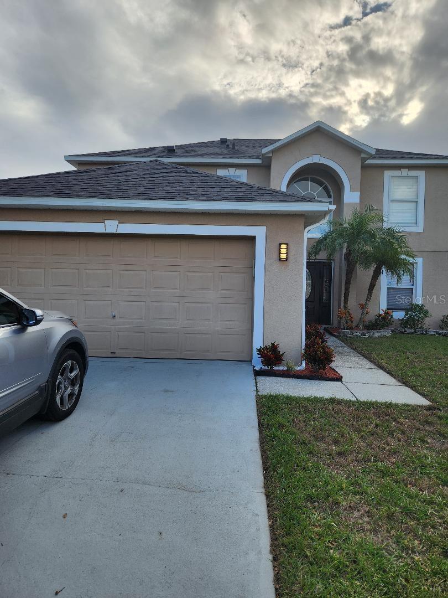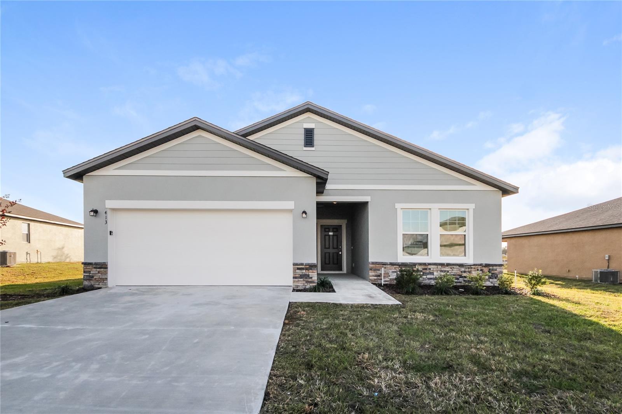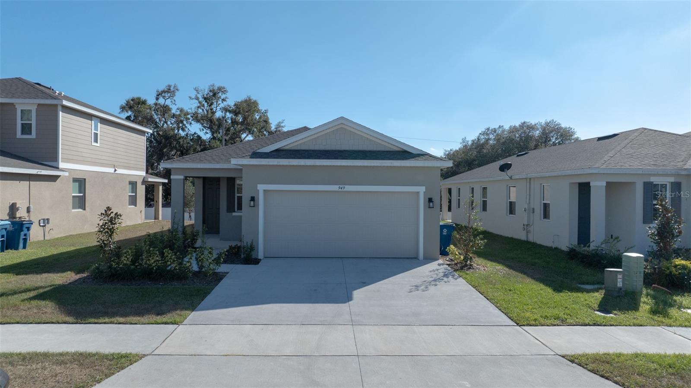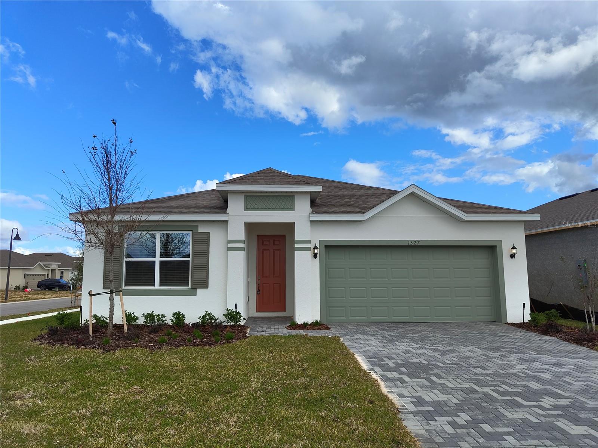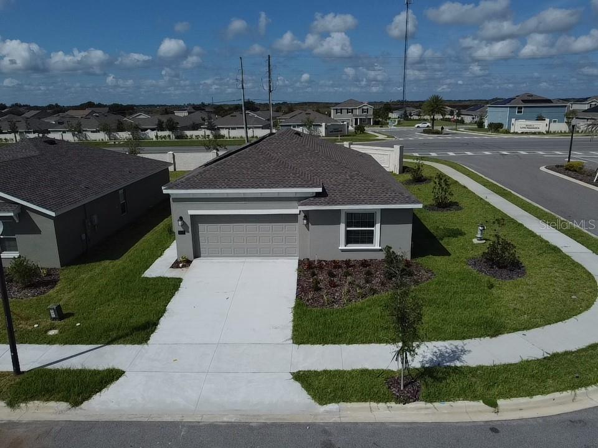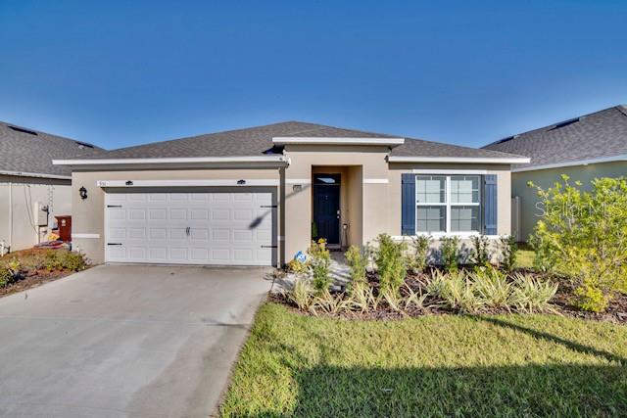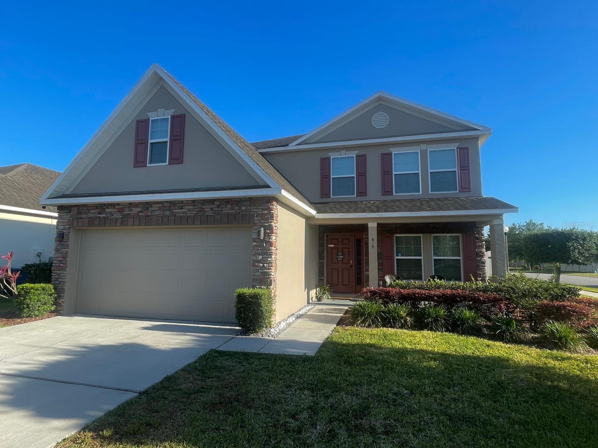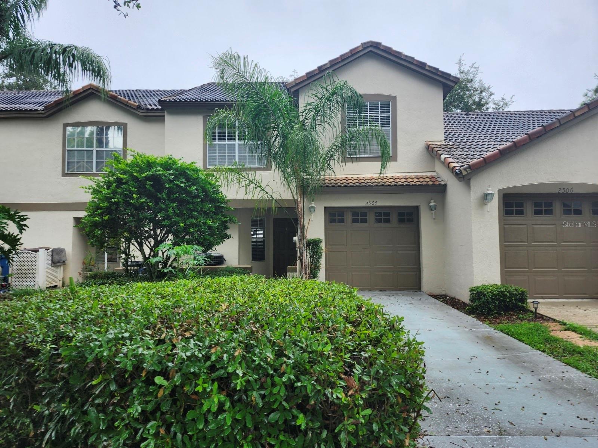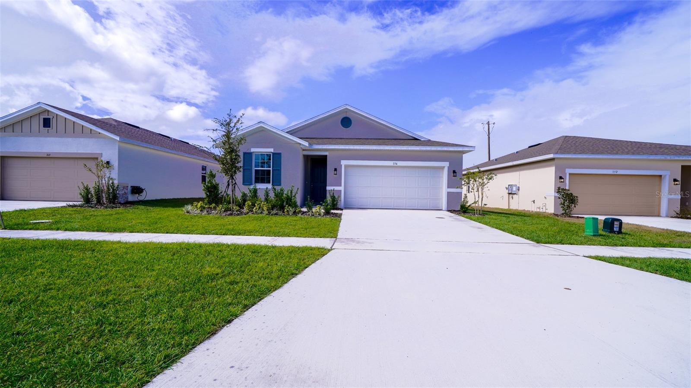Submit an Offer Now!
910 Heirloom Drive, HAINES CITY, FL 33844
Property Photos
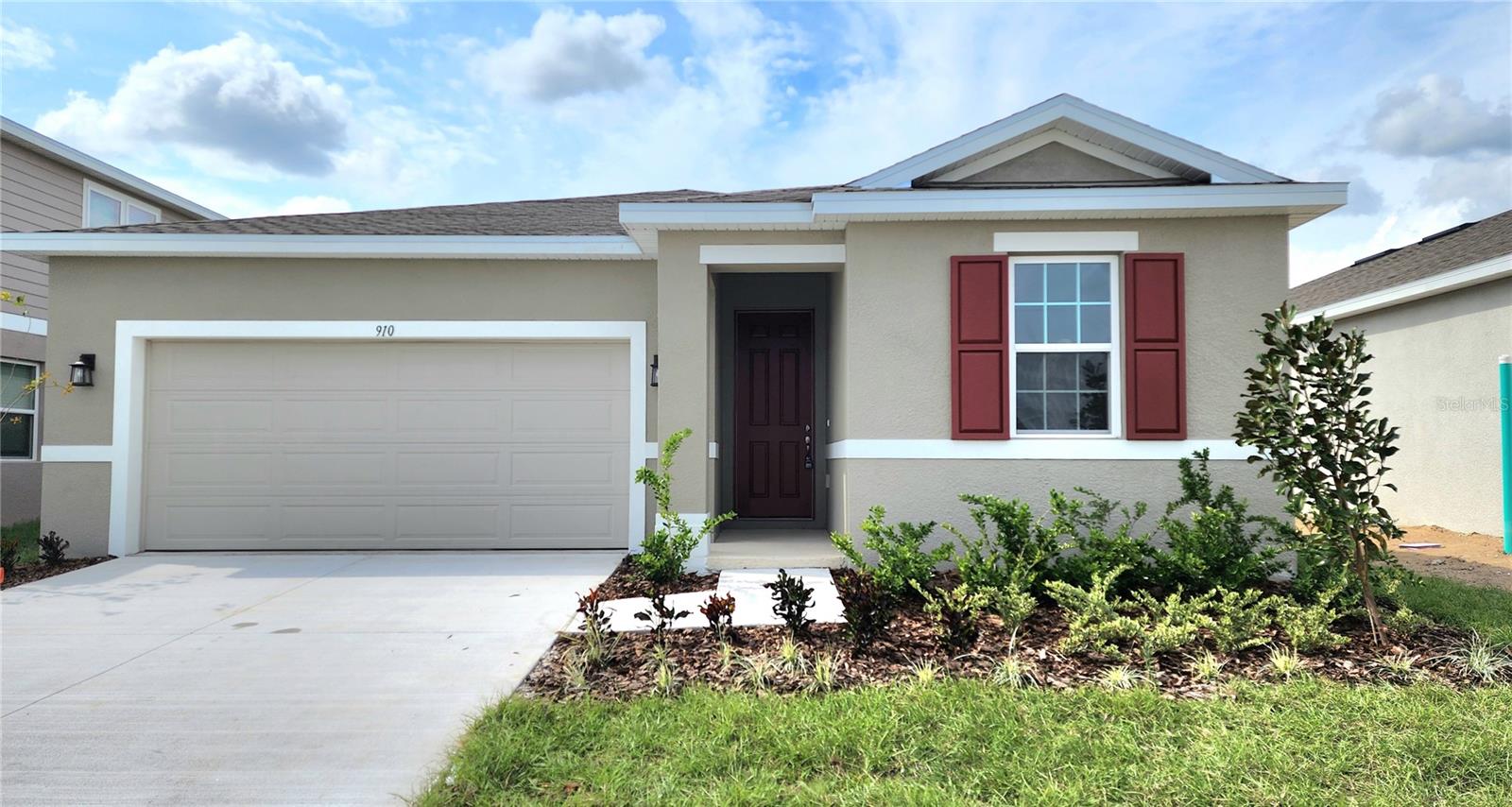
Priced at Only: $2,150
For more Information Call:
(352) 279-4408
Address: 910 Heirloom Drive, HAINES CITY, FL 33844
Property Location and Similar Properties
- MLS#: O6254582 ( Residential Lease )
- Street Address: 910 Heirloom Drive
- Viewed: 20
- Price: $2,150
- Price sqft: $1
- Waterfront: No
- Year Built: 2024
- Bldg sqft: 1946
- Bedrooms: 3
- Total Baths: 2
- Full Baths: 2
- Garage / Parking Spaces: 2
- Days On Market: 66
- Additional Information
- Geolocation: 28.1109 / -81.5735
- County: POLK
- City: HAINES CITY
- Zipcode: 33844
- Elementary School: Sandhill Elem
- Middle School: Lake Marion Creek Middle
- High School: Haines City Senior High
- Provided by: BRIDGEVIEW REALTY GROUP
- Contact: Daysi Jarquin
- 407-280-9821

- DMCA Notice
-
DescriptionBRAND NEW HOME!! Welcome to Heritage Park, a charming community filled with beautiful new homes. This fantastic home is situated on a cul de sac and offers a thoughtfully designed floor plan with ample windows to fill the space with natural light. The inviting covered entry opens into a spacious living room and a stunning kitchen featuring pristine 42 white cabinets, quartz countertops, stainless steel appliances, a walk in pantry, and a beautiful center island. This home offers a generously sized primary suite with a large walk in closet and a private bath complete with a large shower and double sinks. Other highlights include ceramic tile flooring throughout (with carpet in the bedrooms), a convenient laundry room, a tech nook, 9 foot ceilings, 8 foot interior doors, and sliding doors that lead to a covered lanai and a large backyard. The property also includes a 2 car garage and a spacious driveway. Heritage Park features a large recreational park area, perfect for relaxation and outdoor activities. Just minutes away, a brand new shopping center with a Publix supermarket and additional stores is under construction, adding to the convenience and appeal of this wonderful community. Must see today!
Payment Calculator
- Principal & Interest -
- Property Tax $
- Home Insurance $
- HOA Fees $
- Monthly -
Features
Building and Construction
- Builder Model: Azure
- Builder Name: Richmont American Homes
- Covered Spaces: 0.00
- Exterior Features: Irrigation System, Rain Gutters, Sidewalk, Sliding Doors
- Flooring: Carpet, Ceramic Tile
- Living Area: 1710.00
Property Information
- Property Condition: Completed
School Information
- High School: Haines City Senior High
- Middle School: Lake Marion Creek Middle
- School Elementary: Sandhill Elem
Garage and Parking
- Garage Spaces: 2.00
- Open Parking Spaces: 0.00
- Parking Features: Driveway, Garage Door Opener
Eco-Communities
- Water Source: Public
Utilities
- Carport Spaces: 0.00
- Cooling: Central Air
- Heating: Central
- Pets Allowed: Dogs OK, Pet Deposit
- Sewer: Public Sewer
Amenities
- Association Amenities: Park, Playground
Finance and Tax Information
- Home Owners Association Fee: 0.00
- Insurance Expense: 0.00
- Net Operating Income: 0.00
- Other Expense: 0.00
Rental Information
- Tenant Pays: Carpet Cleaning Fee, Cleaning Fee, Re-Key Fee
Other Features
- Appliances: Dishwasher, Disposal, Dryer, Exhaust Fan, Microwave, Refrigerator, Washer
- Association Name: Heritage Square HOA
- Country: US
- Furnished: Unfurnished
- Interior Features: High Ceilings, Open Floorplan, Solid Surface Counters, Walk-In Closet(s)
- Levels: One
- Area Major: 33844 - Haines City/Grenelefe
- Occupant Type: Owner
- Parcel Number: 27-27-25-757864-000680
- Possession: Rental Agreement
- Views: 20
Owner Information
- Owner Pays: Repairs
Similar Properties
Nearby Subdivisions
Arlington Square
Balmoral Estates
Balmoral Estates Phase 3
Bradbury Creek
Bradbury Creek Phase 1
Bradbury Crk Ph I
Calabay Crossing Lot 36
Calabay Parc At Tower Lake
Chanler Ridge Ph 02
Covered Bridge
Cypress Park Estates
Cypress Pk Ests Ph 3
Estates At Lake Hammock
Estates At Lake Hammock Pb 171
Estateslk Hammock
Grace Ranch Ph 2
Grenelefe Abbey Court Condo
Grenelefe Camelot 01 Amd Condo
Grenelefe Camelot Condo
Grenelefe Condo Ph 01 Burnway
Grenelefe Condominiums
Grenelefe Tennis Village Condo
Haines Rdg Ph 2
Hammock Reserve
Hammock Reserve Ph 1
Hammock Reserve Ph 2
Hammock Reserve Ph 3
Hammock Reserve Ph 4
Hatchwood Estates
Hidden Lake Preserve
Hidden Lakes North
Highland Mdws 4b
Highland Mdws Ph 2b
Highland Meadows
Highland Meadows Ph 3
Highland Meadows Ph 4a
Hillview
Kokomo Bay Ph 01
Kokomo Bay Ph 02
Lake Marion Homesites
Lake Tracy Estates
Laurel Glen
Lawson Dunes
Lawson Dunes 50s
Lawson Dunes Sub
Liberty Square
Lockhart Smiths Resub
Magnolia Park
Magnolia Park Ph 1 2
Magnolia Park Ph 3
Magnolia Park Phases 1 & 2
Magnolia Pk Ph 1 2
Mariner Cay
Orchid Grove
Orchid Terrace
Orchid Terrace Ph 1
Orchid Terrace Ph 2
Patterson Groves
Randa Rdg Ph 02
Randa Ridge Ph 01
Randa Ridge Ph 02
Randa Ridge Ph 03
Ridgehlnd Mdws
Ridgehlnd Meadows
Scenic Ter South Ph 1
Seasons At Forest Creek Pb 192
Seasons At Forest Gate
Seasonsheritage Square
Southern Dunes Estates Add
Southern Dunes Ests Add
Southern Dunes Kokomo Bay Ph 1
Summerlin Grvs Ph 2
Sun Air North
Tarpon Bay
Tarpon Bay Ph 2
Tarpon Bay Ph 3
Tower View Estates
Verano Sub
Villa Sorrento
Villas At Southern Dunes
Villas At Southern Dunes Condo
Villas De Augustine Rep



