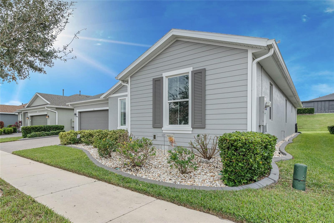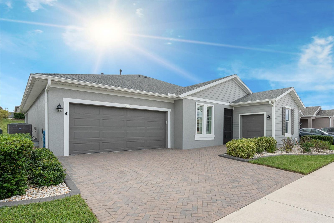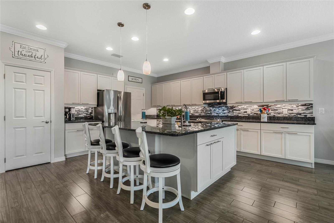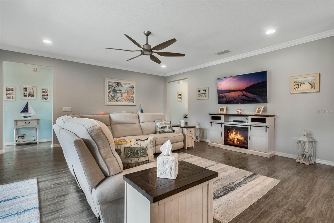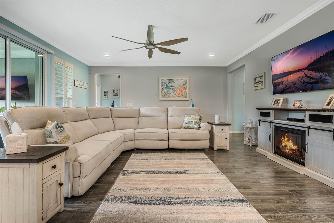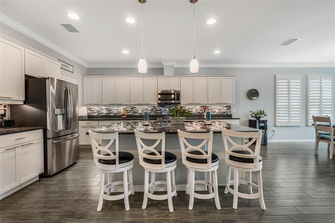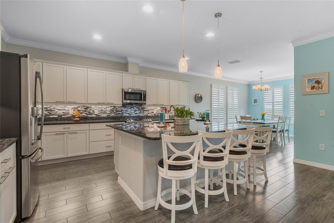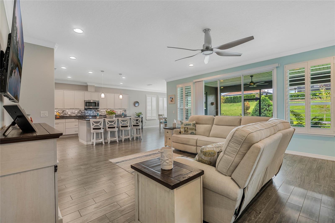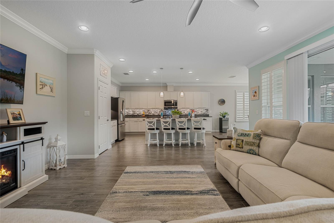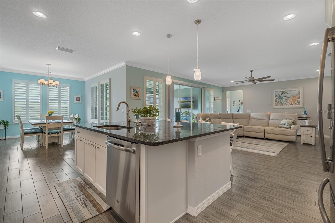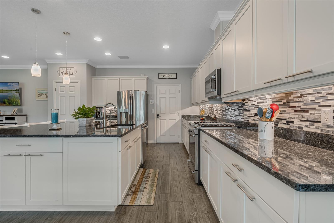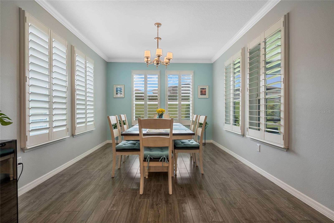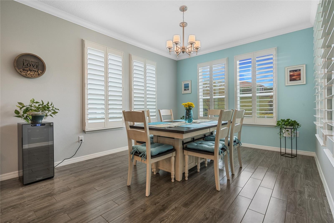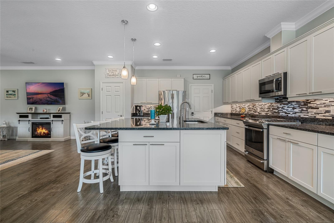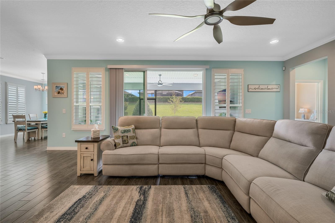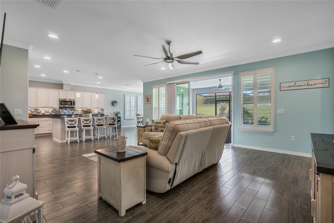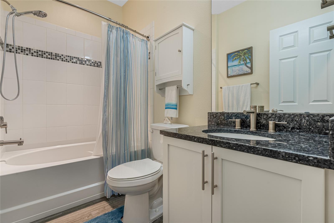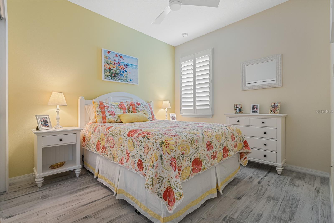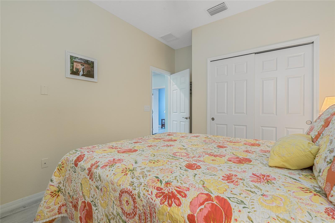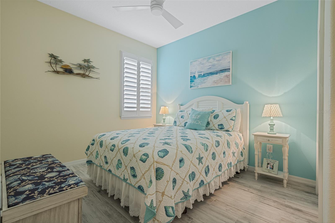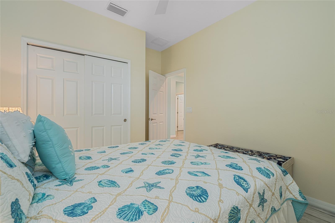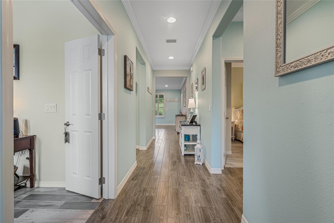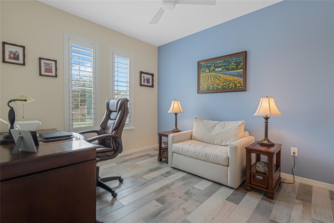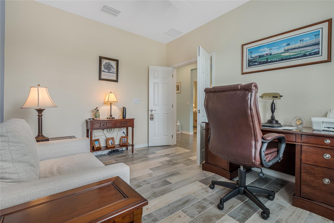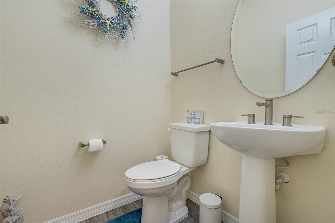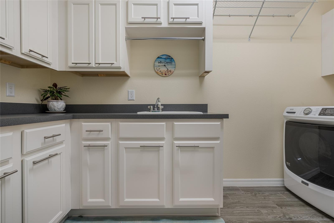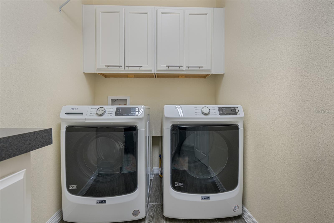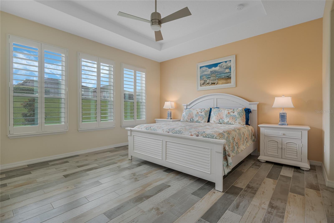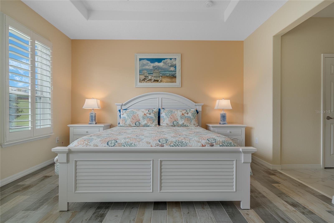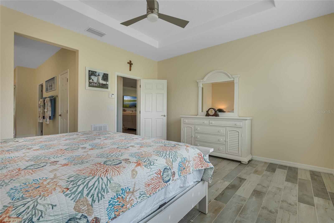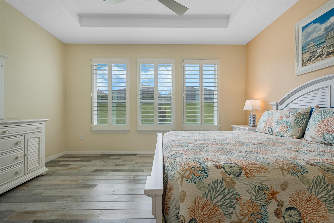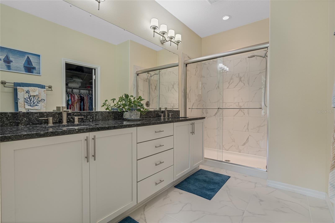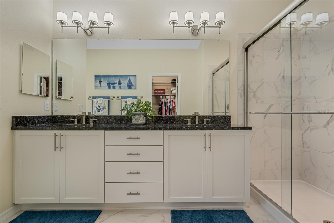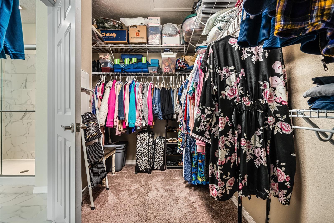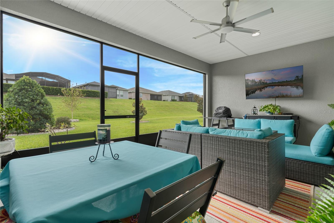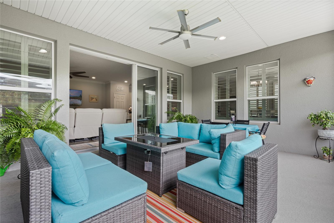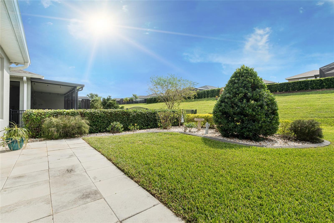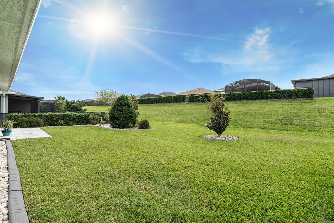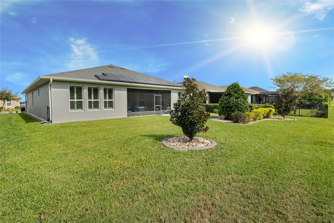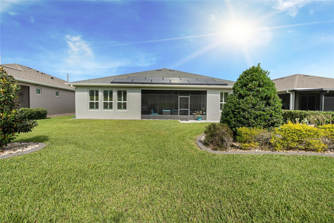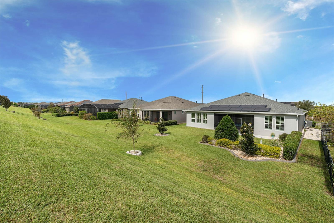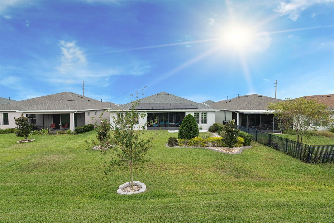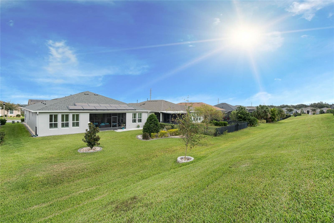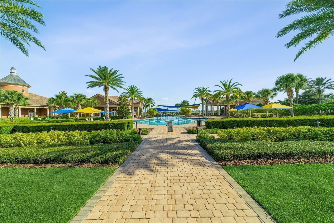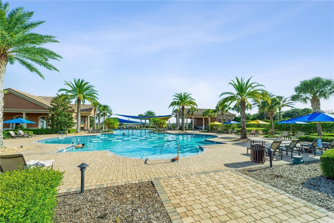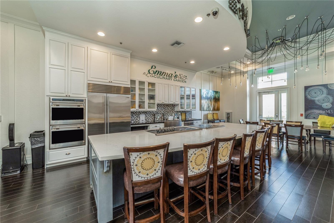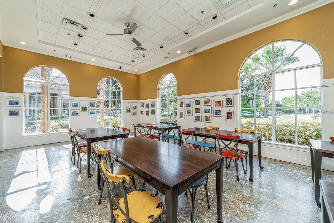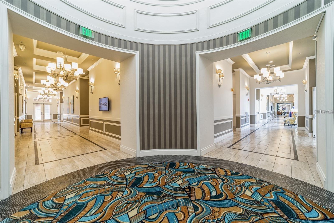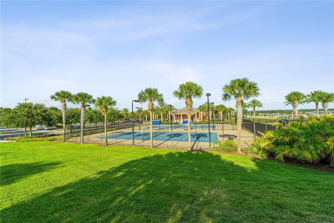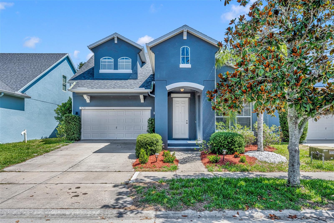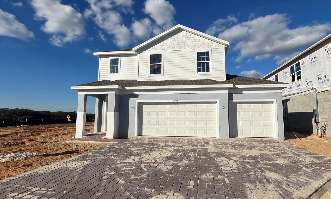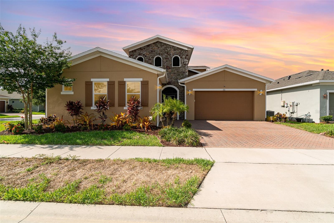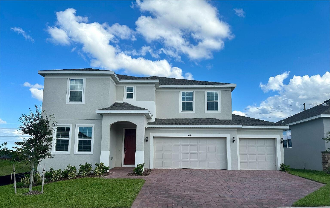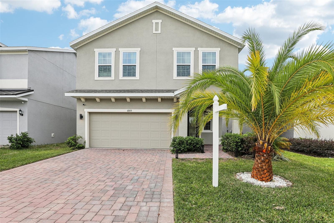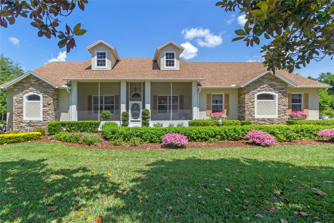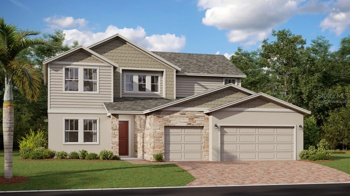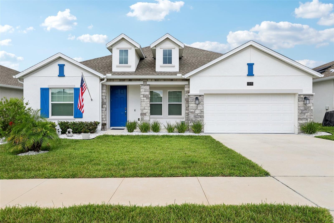Submit an Offer Now!
171 Silver Maple Road, GROVELAND, FL 34736
Property Photos
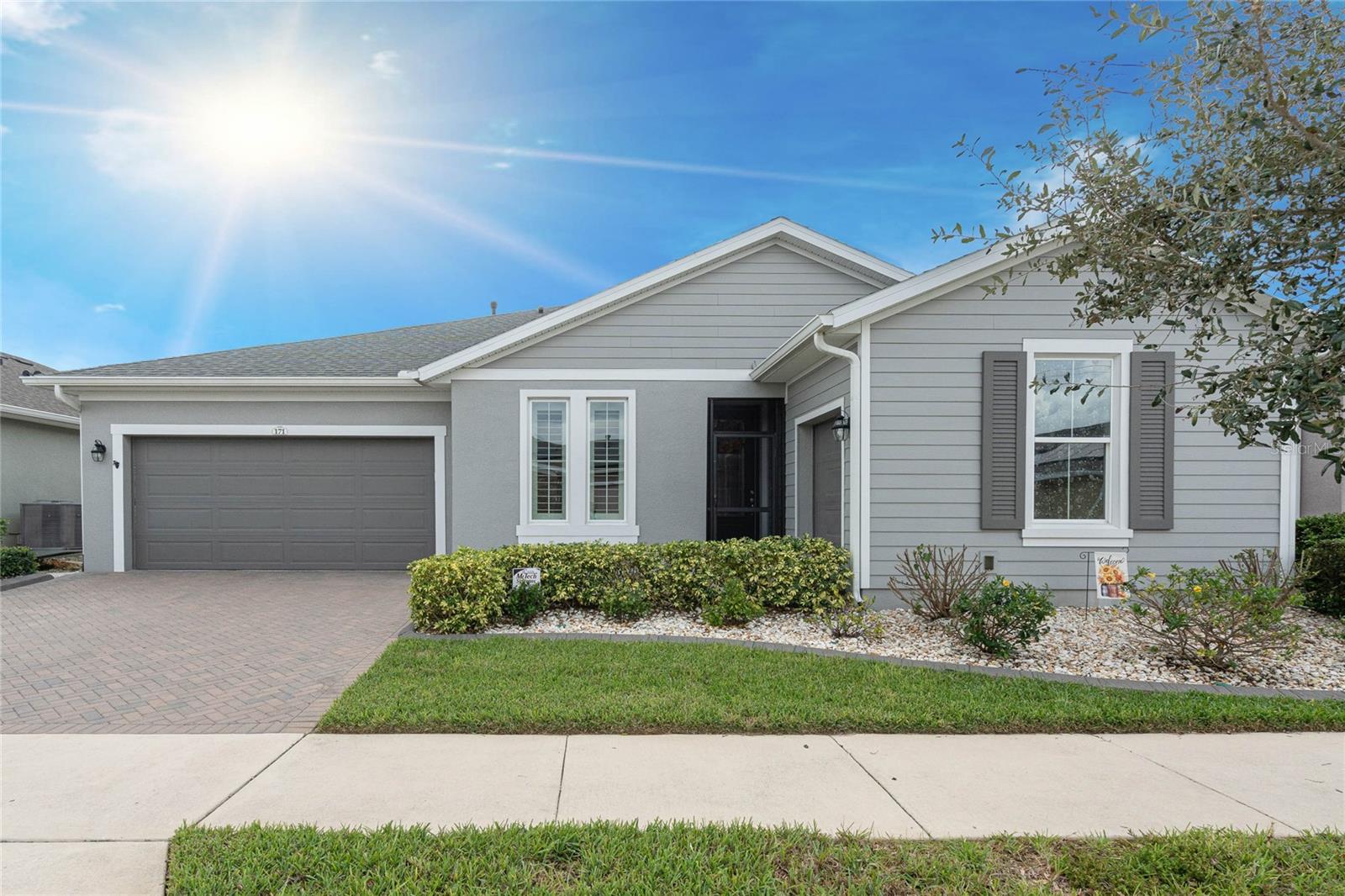
Priced at Only: $579,900
For more Information Call:
(352) 279-4408
Address: 171 Silver Maple Road, GROVELAND, FL 34736
Property Location and Similar Properties
- MLS#: O6254892 ( Residential )
- Street Address: 171 Silver Maple Road
- Viewed: 11
- Price: $579,900
- Price sqft: $189
- Waterfront: No
- Year Built: 2018
- Bldg sqft: 3062
- Bedrooms: 3
- Total Baths: 3
- Full Baths: 2
- 1/2 Baths: 1
- Garage / Parking Spaces: 3
- Days On Market: 55
- Additional Information
- Geolocation: 28.6114 / -81.7858
- County: LAKE
- City: GROVELAND
- Zipcode: 34736
- Subdivision: Cascades Of Grovelandtrilogy
- Provided by: COLDWELL BANKER REALTY
- Contact: Carmen Henderson
- 407-333-8088

- DMCA Notice
-
DescriptionBETTER THAN NEW! This newer Proclaim model is very spacious and built on an extra deep lot, and the owner has added many upgrades and improvements. For the snowbird that wants a new, state of the art, energy efficient move in ready home! The oversized kitchen overlooks the great room, dining room, and outdoor covered living space! The kitchen has an oversized granite island, breakfast bar, with pendant lighting. Youll enjoy the upgraded under counter LED lighting. The kitchen layout, as well as quality cabinetry, custom backsplash, and top of the line appliances will not disappoint! Lower cabinets have slide out shelving, There is an under sink reverse osmosis system. For ultimate privacy and convenience the home offers a well thought out split plan. The master has beautiful tray ceilings, and leads to the generous master bath and oversized walk in closet. The master baths has dual sinks, granite countertops, linen closet, and large shower. The secondary bedrooms share a full bath, and there is a half bath off of the foyer near the spacious laundry room. The washer & dryer are brand new, along with new stainless steel hoses. All bathrooms have comfort height toilets. This home includes a 2 car garage AND a golf cart garage, both of which have non slip epoxy floors and additional overhead shelving. There are so many upgrades and extras throughout. You can expect very low power bills, as the solar panels are included. Entire home has been painted and showcases stylish accent walls, including crown moulding and plantation shutters throughout. For your convenience there is a central vacuum mounted in garage. Ceiling fans throughout with LED lights and remotes. Wood looking porcelain tile in main areas and porcelain tile in bedrooms and den. Smoke, gas, and heat detector in garage and whole home are all centrally monitored. The landscaping is beautifully manicured and has a decorative concrete border, rock, and ornamental trees in back. Rain gutters installed, and transferable lifetime termite bond. This is much more than a homeit is a well rounded community lifestyle! Magnolia House is a state of the art 57,000 s.f. clubhouse, and one of the most luxurious in the state of Florida! Its beautiful architecture has a resort style atmosphere. The Athletic Club includes top of the line treadmills, elliptical trainers, stationary bikes, and weight training machines. In addition, there are fitness trainers, and aerobics studio, exercise classes, womens only circuit training, as well as indoor and outdoor pool and spas. The Magnolia House also has Explorations Connection Lounge, an Internet cafe with free computer and wifi. The Grille is a restaurant and bar, and The Crows Nest offers billiards, flat screen TV, and a full scale golf simulator. The Artisan studio offer the perfect space for painting, pottery, scrapbooking and more. The Magnolia House also has Four Suits card room, and a poker room named The Office. Emmas Culinary Garden is a demonstration and catering kitchen with a dining room and working garden, where professional and home chefs meet to cook. The outdoor amenities at Magnolia House include tennis, pickle ball, and bocce ball courts. The amazing resort style pool offers a combination of sun and shade, with chaise lounges, outdoor hot tuball just steps from the restaurant and lounge! The Magnolia House also have live events and entertainment!
Payment Calculator
- Principal & Interest -
- Property Tax $
- Home Insurance $
- HOA Fees $
- Monthly -
Features
Building and Construction
- Covered Spaces: 0.00
- Exterior Features: Irrigation System, Lighting, Sidewalk, Sliding Doors
- Flooring: Tile
- Living Area: 2267.00
- Roof: Shingle
Garage and Parking
- Garage Spaces: 3.00
Eco-Communities
- Water Source: Public
Utilities
- Carport Spaces: 0.00
- Cooling: Central Air
- Heating: Central, Electric, Natural Gas
- Pets Allowed: Cats OK, Dogs OK
- Sewer: Public Sewer
- Utilities: Cable Available, Electricity Connected, Natural Gas Connected, Sewer Connected, Underground Utilities, Water Connected
Amenities
- Association Amenities: Pickleball Court(s), Recreation Facilities, Security, Tennis Court(s)
Finance and Tax Information
- Home Owners Association Fee Includes: Cable TV, Pool, Maintenance Grounds, Pest Control
- Home Owners Association Fee: 483.00
- Net Operating Income: 0.00
- Tax Year: 2023
Other Features
- Appliances: Dishwasher, Dryer, Microwave, Range, Refrigerator, Washer
- Association Name: Cheryl Bell
- Association Phone: 352-243-4501
- Country: US
- Interior Features: Ceiling Fans(s), Crown Molding, Eat-in Kitchen, High Ceilings, Kitchen/Family Room Combo, Living Room/Dining Room Combo, Open Floorplan, Solid Surface Counters, Split Bedroom, Stone Counters, Thermostat, Walk-In Closet(s), Window Treatments
- Legal Description: CASCADES OF GROVELAND PHASE 5 PB 68 PG 19-24 LOT 87 ORB 5972 PG 1950
- Levels: One
- Area Major: 34736 - Groveland
- Occupant Type: Owner
- Parcel Number: 26-21-25-2005-000-08700
- Views: 11
Similar Properties
Nearby Subdivisions
Bellevue At Estates
Brighton
Cascades Groveland Ph 01
Cascades Of Groveland
Cascades Of Groveland Phase 1
Cascades Of Groveland Trilogy
Cascades Of Grovelandtrilogy
Cascades Of Grovelandtrilogy O
Cascadesgroveland
Cascadesgroveland 2 3 Repl
Cascadesgroveland Ph 1
Cascadesgroveland Ph 2
Cascadesgroveland Ph 2 3
Cascadesgroveland Ph 41
Cascadesgroveland Ph 5
Cascadesgroveland Ph 6
Cascadesgrvland Ph 6
Cascasdesgroveland Ph 5
Cherry Lake Landing
Cherry Lake Landing Rep Sub
Cherryridge At Estates
Cranes Landing Ph 01
Cypress Oaks
Cypress Oaks Ph 2
Cypress Oaks Ph I
Cypress Oaks Ph Iii
Eagle Pointe Ph 1
Eagle Pointe Ph Iii Sub
Eagle Pointe Ph Iv
Garden City Ph 1a
Garden City Ph 1d
Grass Roots Estates
Great Blue Heron Estates
Green Valley West
Groveland
Groveland Cascades Groveland P
Groveland Cascades Of Grovelan
Groveland Cherry Lake Oaks
Groveland Cranes Landing East
Groveland Eagle Pines
Groveland Eagle Pointe Ph 01
Groveland Farms
Groveland Farms 012324
Groveland Farms 132224
Groveland Farms 162225
Groveland Farms 162324
Groveland Farms 25
Groveland Hidden Lakes Estates
Groveland Lake Dot Landing Sub
Groveland Lexington Village Ph
Groveland Osprey Cove Ph 01
Groveland Osprey Cove Ph 02
Groveland Preserve At Sunrise
Groveland Southern Ridge At Es
Groveland Sunrise Ridge
Groveland Villas At Green Gate
Groveland Waterside Pointe Ph
Hidden Ridge 50s
Hidden Ridge 70s
Lake Douglas Preserve
Lake Emma Estates
Lexington Estates
None
Osprey Cove Ph I
Parkside At Estates
Phillips Landing Pb 78 Pg 1619
Preserve At Sunrise
Preservesunrise Ph 3
Seybold On Cherry Lake
Southern Ridge At Estates
Stewart Lake Preserve
Sunset Landing Sub
The Cascades Of Groveland Phas
The South 244ft Of North 344 F
Trinity Lakes
Trinity Lakes Ph 1
Trinity Lakes Ph 1 2
Trinity Lakes Ph 3
Trinity Lakes Ph I
Trinity Lakes Phase 3
Trinity Lakes Phase 4
Villa City Shores
Waterside At Estates
Waterside Pointe
Waterside Pointe Ph 2a
Waterside Pointe Ph 2b
Waterside Pointe Ph 3
Waterside Pointe Ph I I P S T
Westwood Ph I
Wilson Estates



