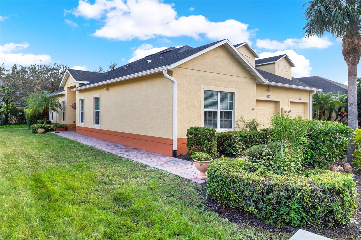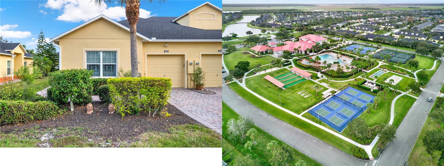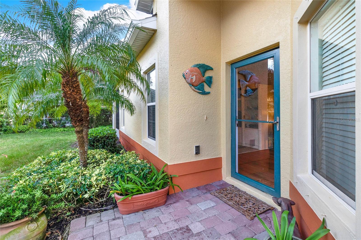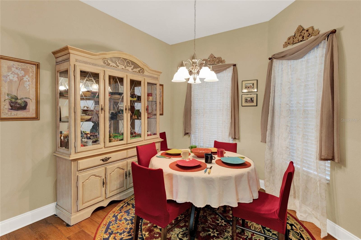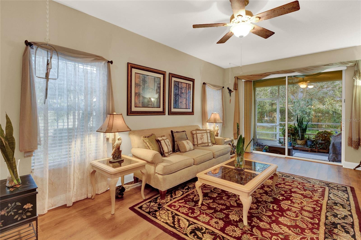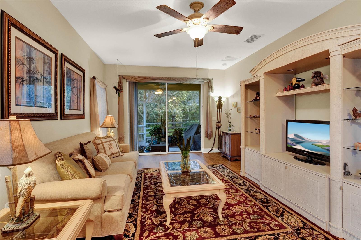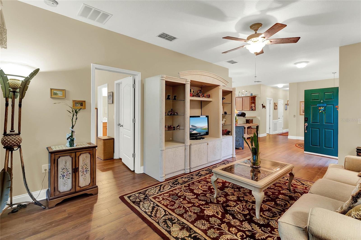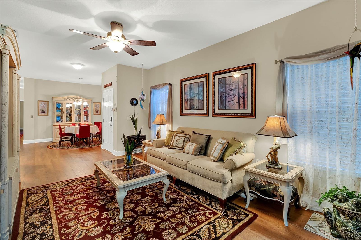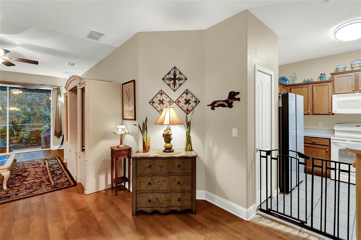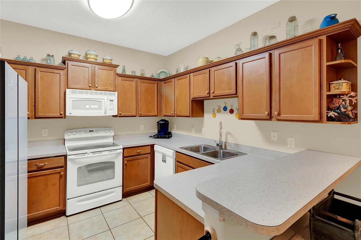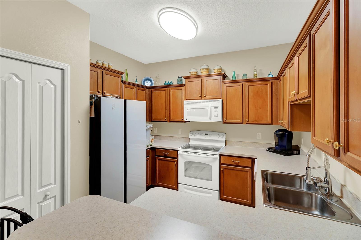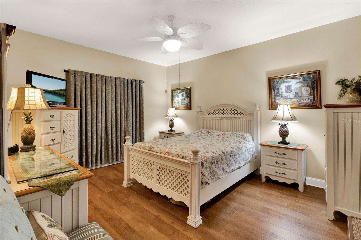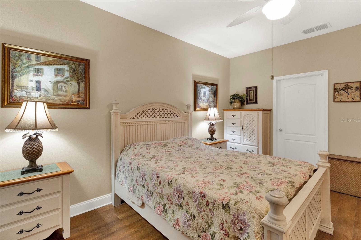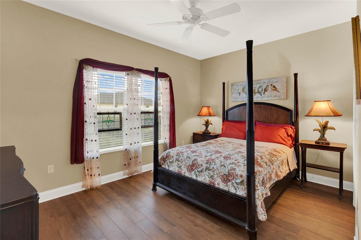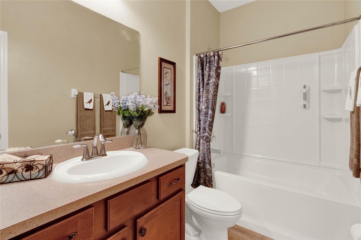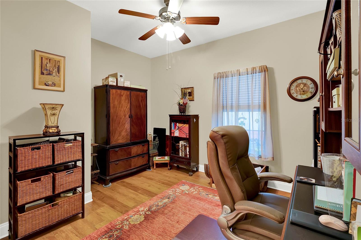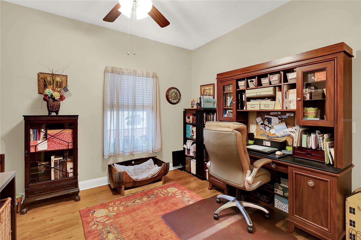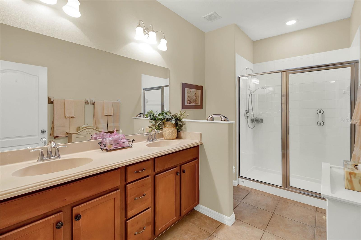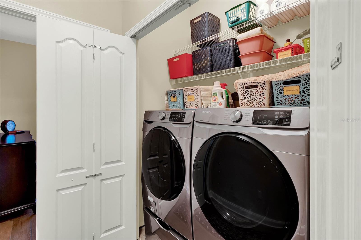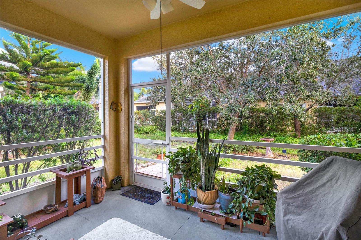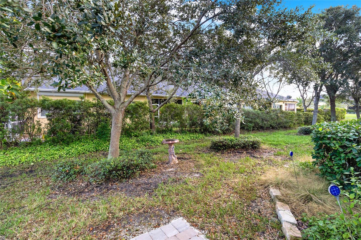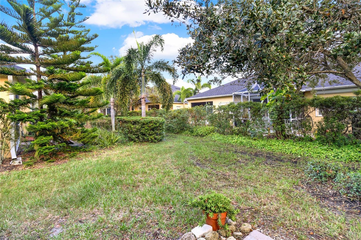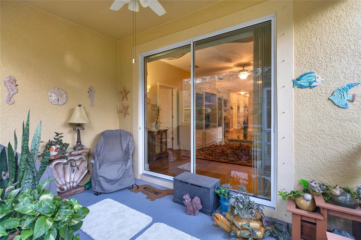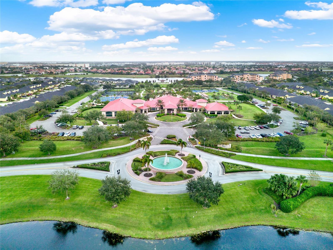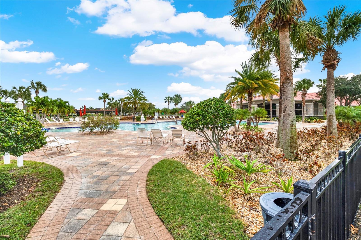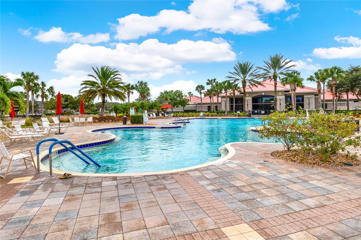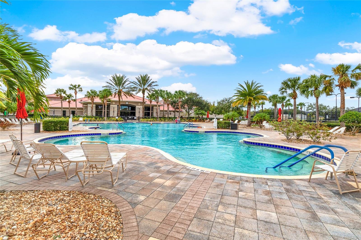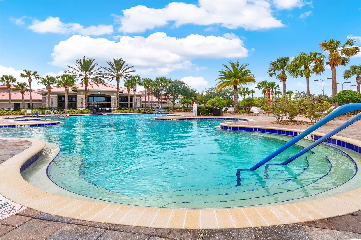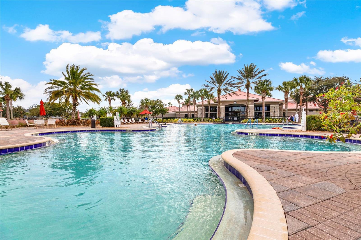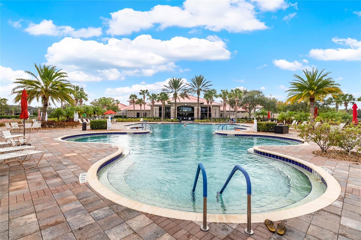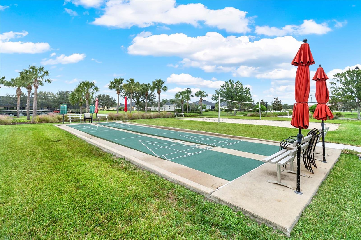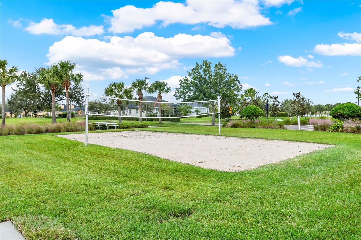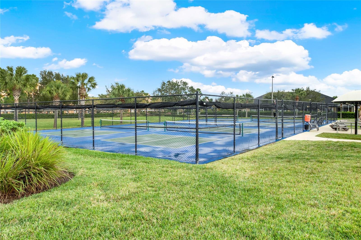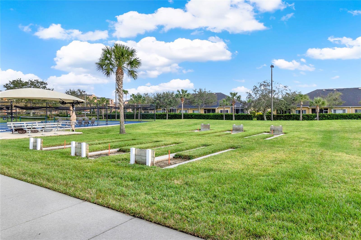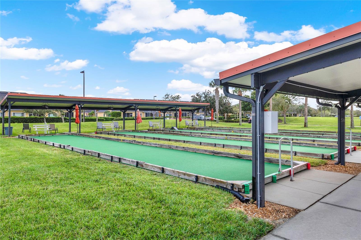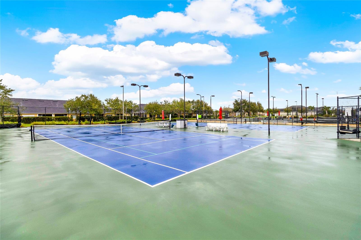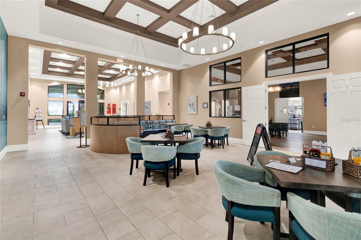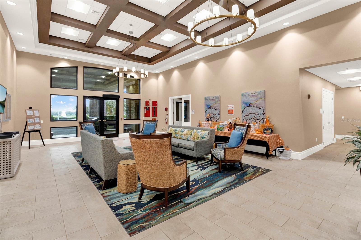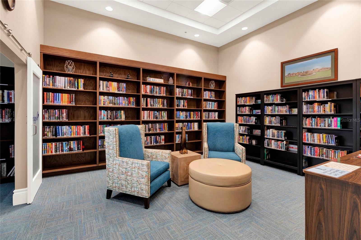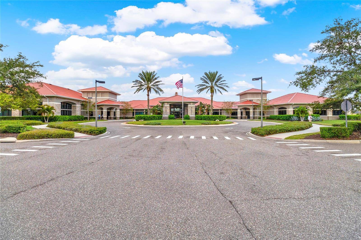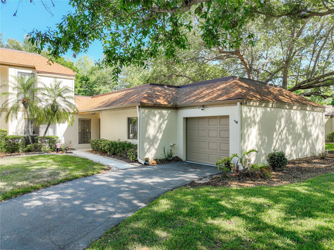Submit an Offer Now!
3029 Vallejo Way, MELBOURNE, FL 32940
Property Photos
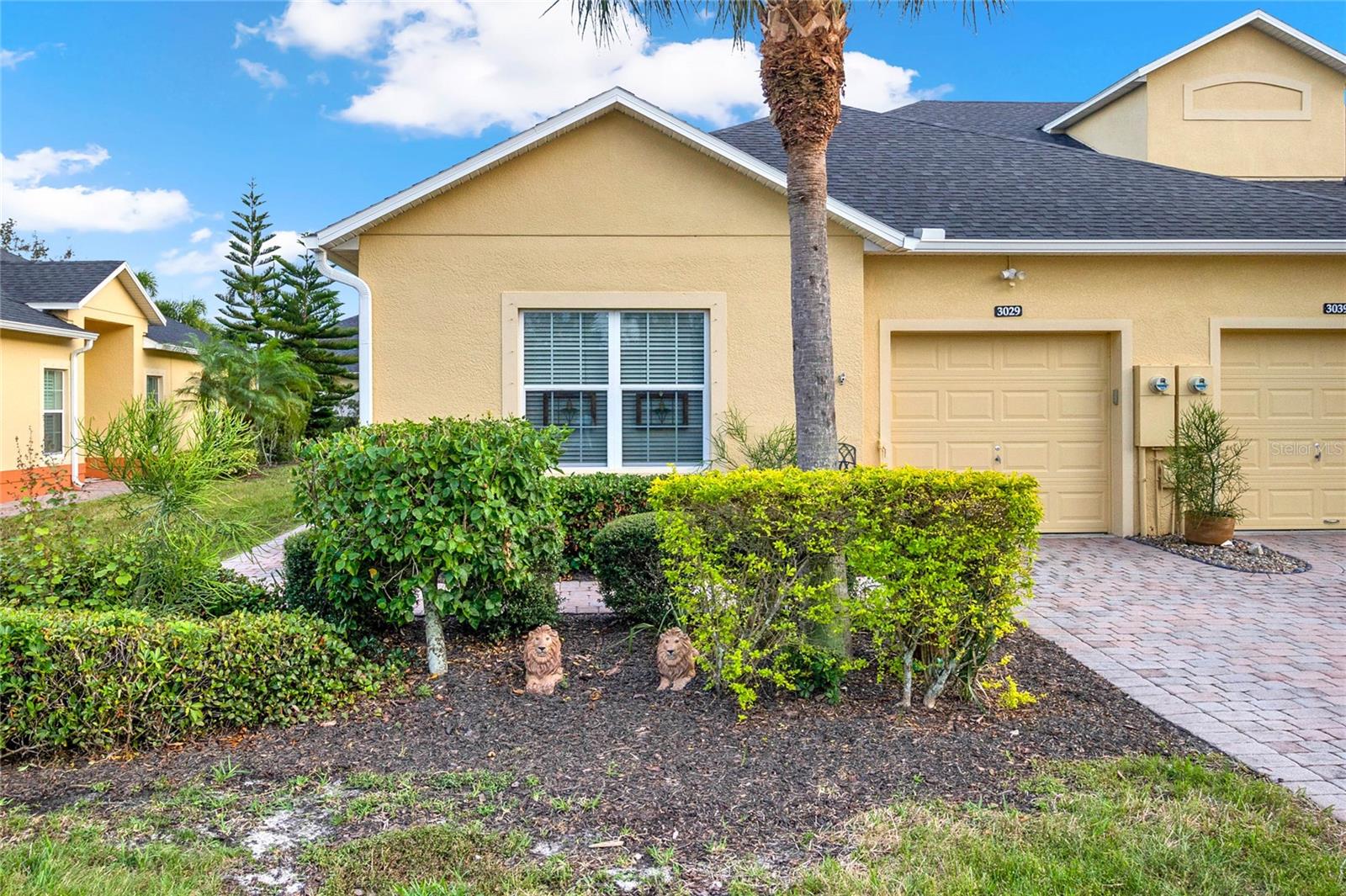
Priced at Only: $329,999
For more Information Call:
(352) 279-4408
Address: 3029 Vallejo Way, MELBOURNE, FL 32940
Property Location and Similar Properties
- MLS#: O6254950 ( Residential )
- Street Address: 3029 Vallejo Way
- Viewed: 12
- Price: $329,999
- Price sqft: $185
- Waterfront: No
- Year Built: 2010
- Bldg sqft: 1784
- Bedrooms: 2
- Total Baths: 2
- Full Baths: 2
- Garage / Parking Spaces: 1
- Days On Market: 44
- Additional Information
- Geolocation: 28.2401 / -80.7477
- County: BREVARD
- City: MELBOURNE
- Zipcode: 32940
- Subdivision: Heritage Isle P.u.d. Phase 5 L
- Middle School: JOHN F. KENNEDY
- High School: Viera
- Provided by: EXP REALTY LLC
- Contact: Veronica Figueroa
- 888-883-8509
- DMCA Notice
-
DescriptionBright and Spacious End Unit Villa in Heritage Isles This inviting one story end unit villa, located in the highly desirable Heritage Isles community, blends style, comfort, and resort style living. The open floor plan fills with natural light, creating a welcoming ambiance throughout the home. Bright Living Spaces, Open floor plan with a combined dining and family room that flows seamlessly to a screened, covered patio through sliding glass doors?ideal for indoor outdoor entertaining. Well Appointed Kitchen, with a breakfast bar makes it easy to enjoy casual dining or host guests. Spacious Bedrooms, The primary suite includes an extra large walk in closet, a double sink vanity, and a walk in shower. The large guest bedroom offers ample closet space. Big den/office area to suit your lifestyle needs. New flooring with a lifetime warranty throughout, enhancing style and durability. A one car garage with extra storage space. Enjoy all the perks of Florida resort style living, including a pool, spa, tennis courts, and more! This villa combines the perfect mix of comfort and luxury, right in the heart of the Heritage Isles community.
Payment Calculator
- Principal & Interest -
- Property Tax $
- Home Insurance $
- HOA Fees $
- Monthly -
Features
Building and Construction
- Covered Spaces: 0.00
- Exterior Features: Private Mailbox
- Flooring: Luxury Vinyl
- Living Area: 1532.00
- Roof: Shingle
Land Information
- Lot Features: Landscaped, Near Golf Course, Paved, Private
School Information
- High School: Viera High School
- Middle School: JOHN F. KENNEDY MIDDLE SCHOOL
Garage and Parking
- Garage Spaces: 1.00
- Open Parking Spaces: 0.00
Eco-Communities
- Water Source: Public
Utilities
- Carport Spaces: 0.00
- Cooling: Central Air
- Heating: Central
- Pets Allowed: Yes
- Sewer: Public Sewer
- Utilities: Electricity Connected, Public, Water Connected
Amenities
- Association Amenities: Clubhouse, Fence Restrictions, Fitness Center, Gated, Pool, Racquetball, Sauna, Security, Shuffleboard Court, Spa/Hot Tub, Tennis Court(s)
Finance and Tax Information
- Home Owners Association Fee Includes: Guard - 24 Hour, Pool, Insurance, Maintenance Structure, Maintenance Grounds, Security
- Home Owners Association Fee: 1506.00
- Insurance Expense: 0.00
- Net Operating Income: 0.00
- Other Expense: 0.00
- Tax Year: 2023
Other Features
- Appliances: Dishwasher, Dryer, Microwave, Range, Refrigerator, Washer
- Association Name: Heritage Isles
- Country: US
- Furnished: Negotiable
- Interior Features: Other
- Legal Description: Heritage IsleP.U.D.Phase5 Lot 4 BLK L
- Levels: One
- Area Major: 32940 - Melbourne/Viera
- Occupant Type: Owner
- Parcel Number: 26-36-08-UP-0000L.0-0004.00
- Possession: Close of Escrow
- Style: Florida, Other, Traditional
- View: City
- Views: 12
- Zoning Code: RES
Similar Properties
Nearby Subdivisions



