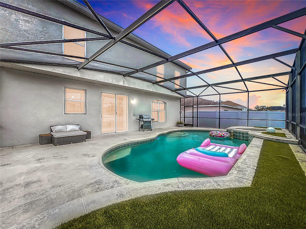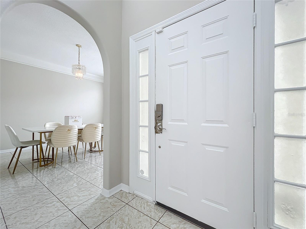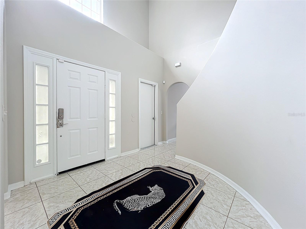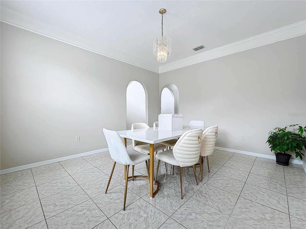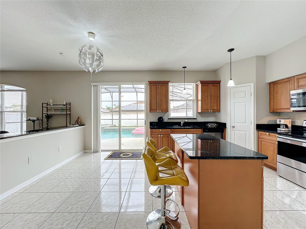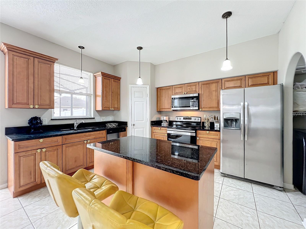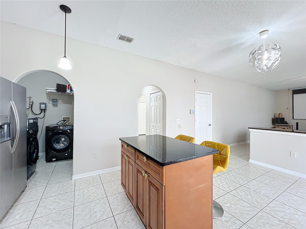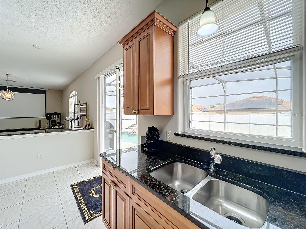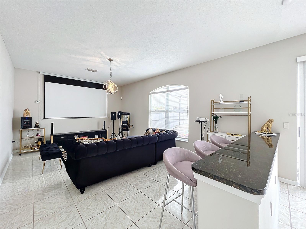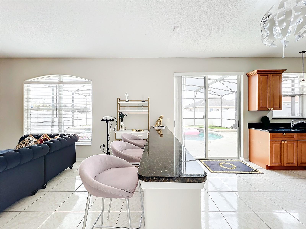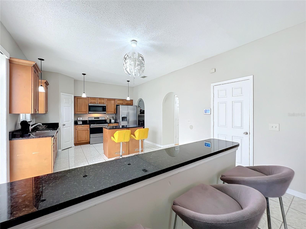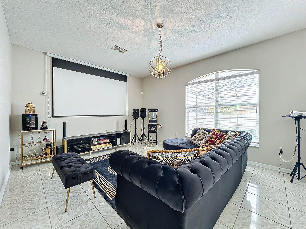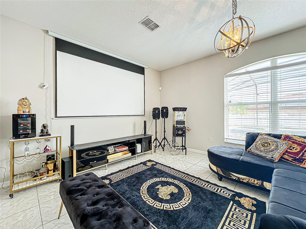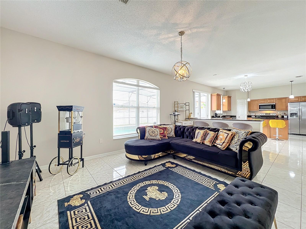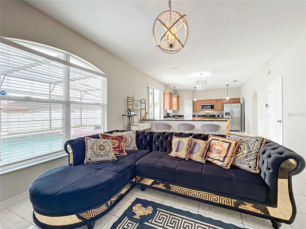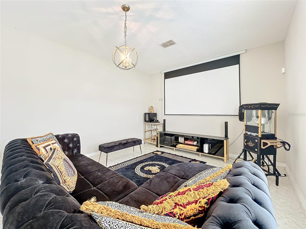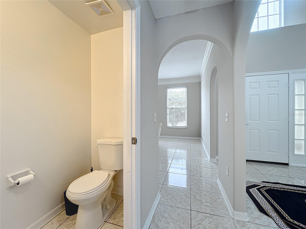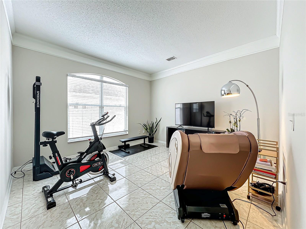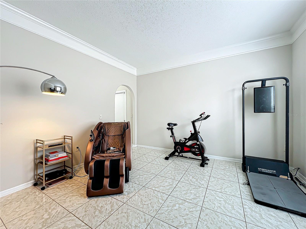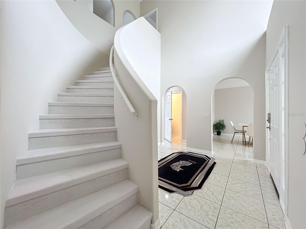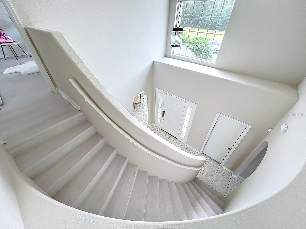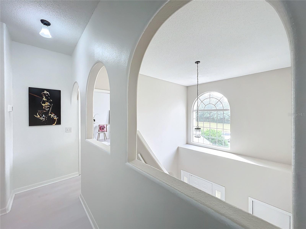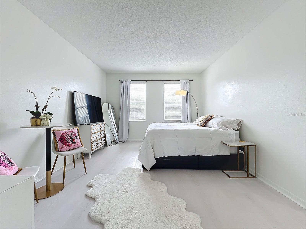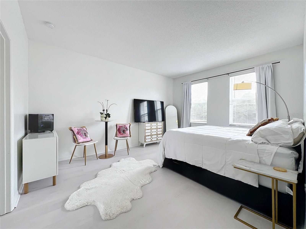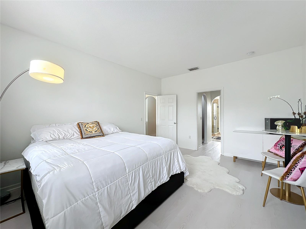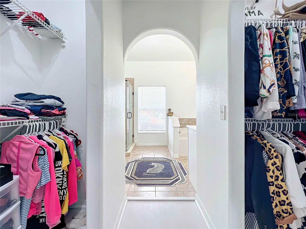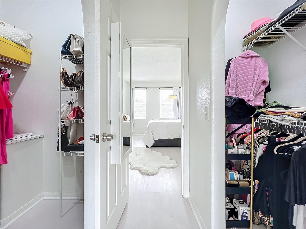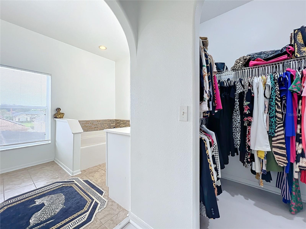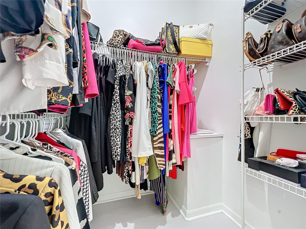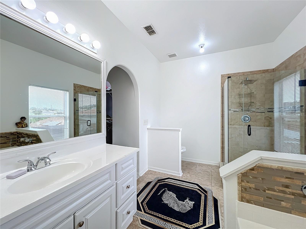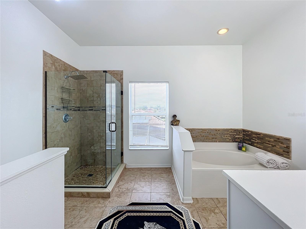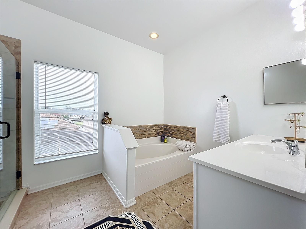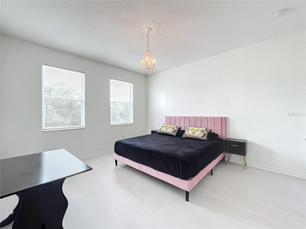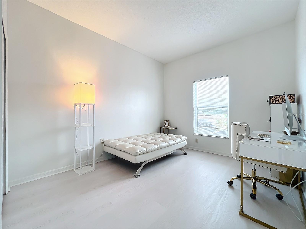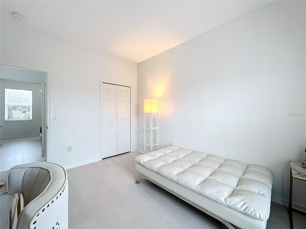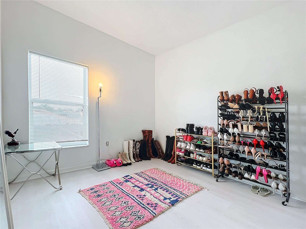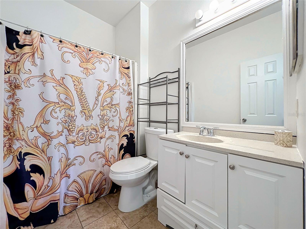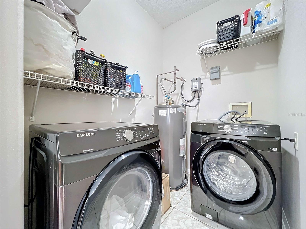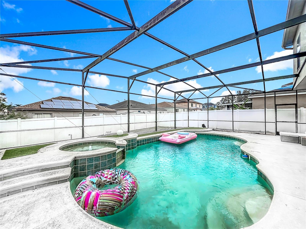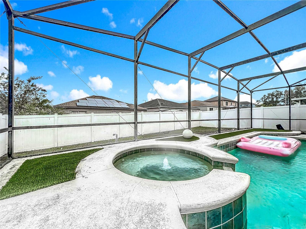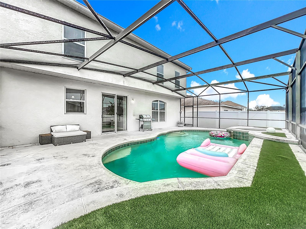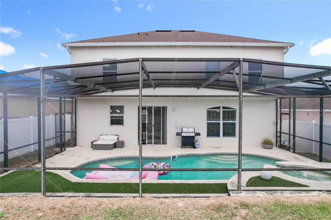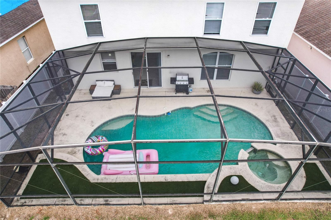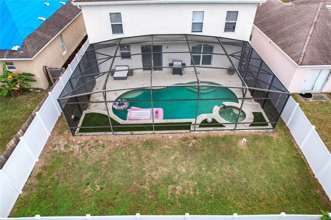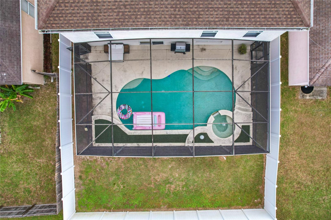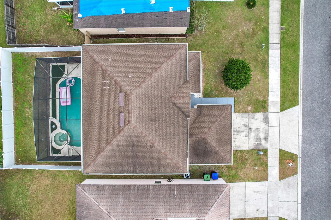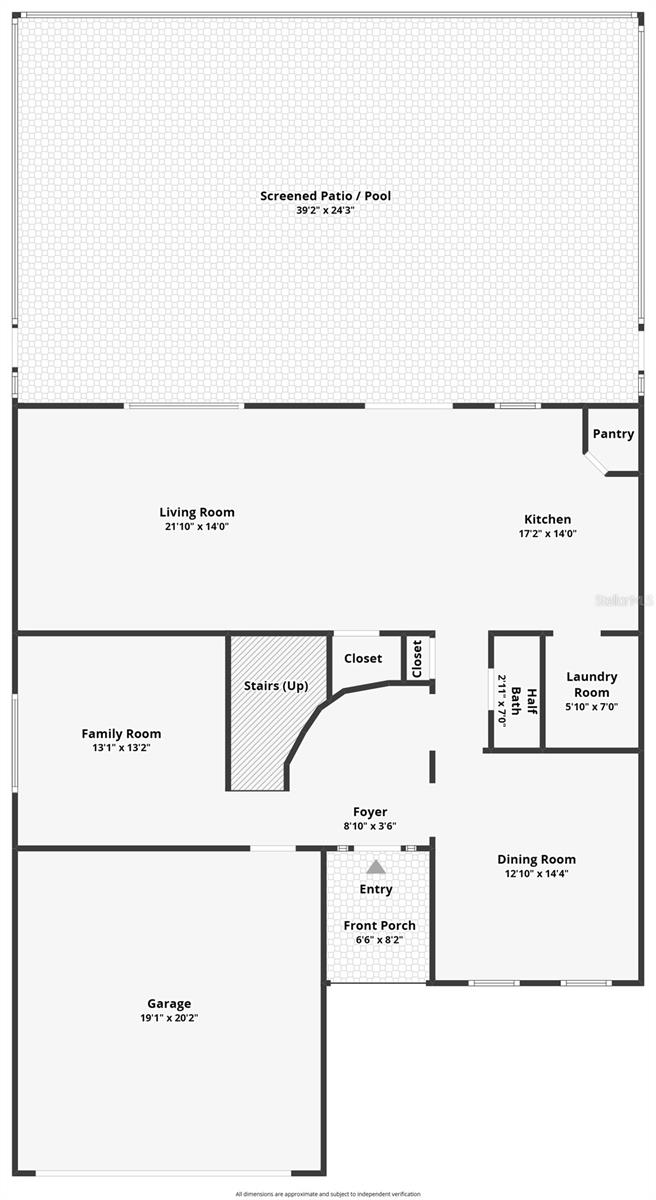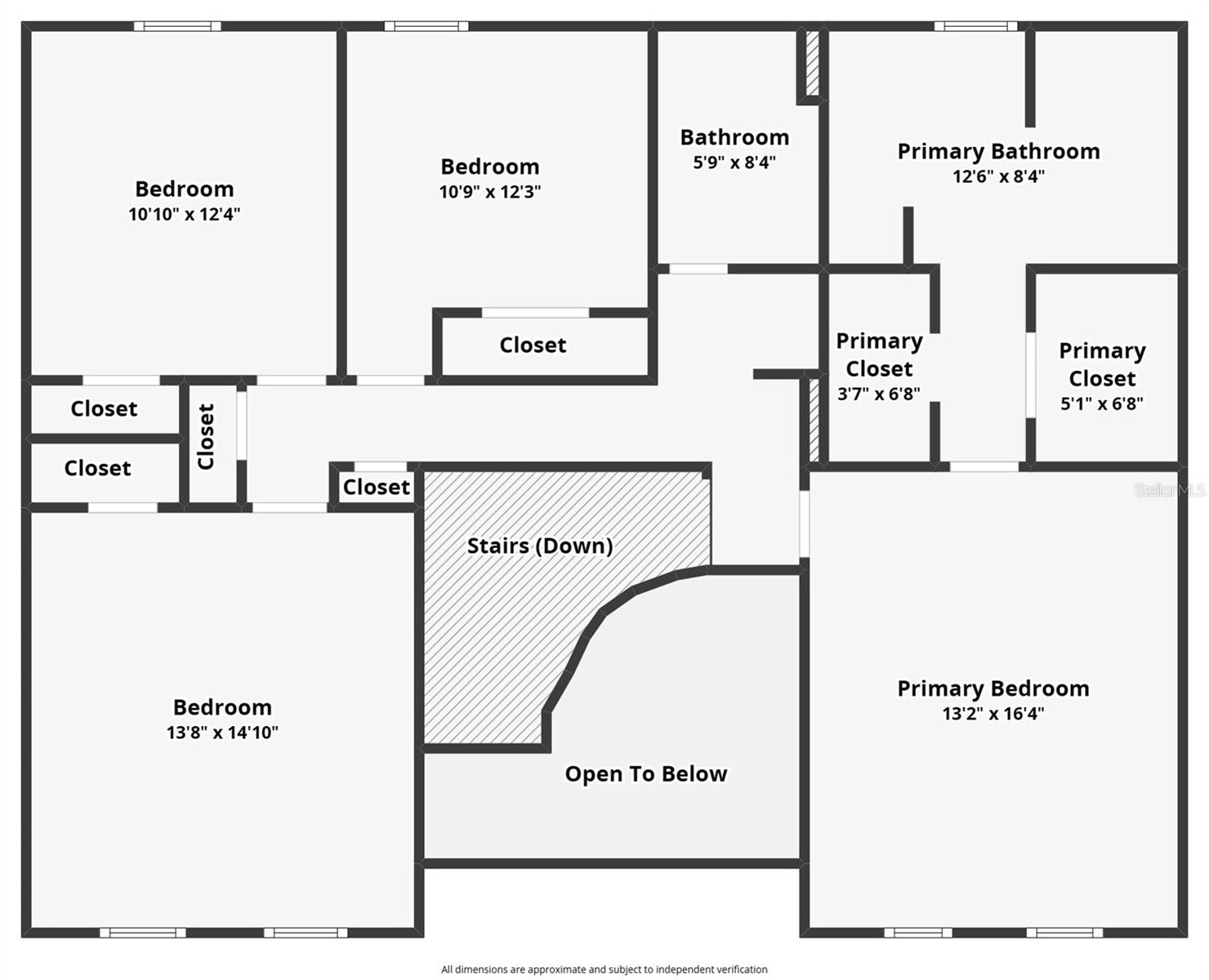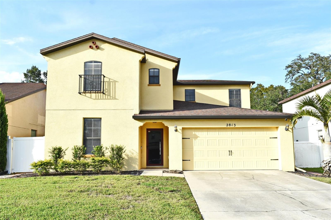Submit an Offer Now!
6872 Westlake Boulevard, ORLANDO, FL 32810
Property Photos
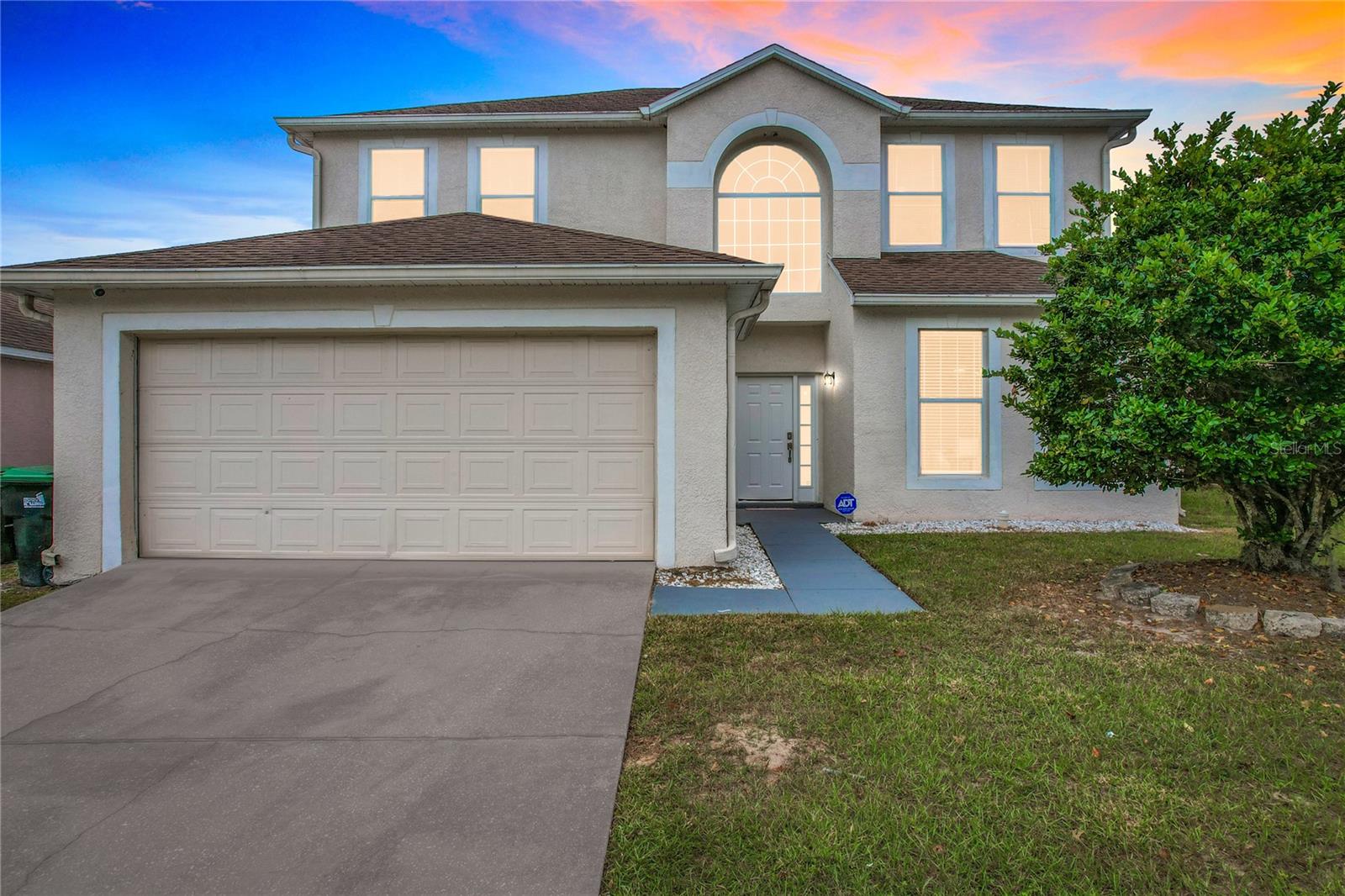
Priced at Only: $470,000
For more Information Call:
(352) 279-4408
Address: 6872 Westlake Boulevard, ORLANDO, FL 32810
Property Location and Similar Properties
- MLS#: O6255521 ( Residential )
- Street Address: 6872 Westlake Boulevard
- Viewed: 2
- Price: $470,000
- Price sqft: $167
- Waterfront: No
- Year Built: 1999
- Bldg sqft: 2810
- Bedrooms: 4
- Total Baths: 3
- Full Baths: 2
- 1/2 Baths: 1
- Garage / Parking Spaces: 2
- Days On Market: 4
- Additional Information
- Geolocation: 28.6269 / -81.4731
- County: ORANGE
- City: ORLANDO
- Zipcode: 32810
- Subdivision: Westlake
- Elementary School: Lakeville Elem
- Middle School: Piedmont Lakes Middle
- High School: Wekiva High
- Provided by: KELLER WILLIAMS WINTER PARK
- Contact: Jill Healey
- 407-545-6430
- DMCA Notice
-
DescriptionCheck out this amazing POOL and SPA home! Right when you walk in, youre greeted by a spacious foyer that sets the stage for the whole place. Inside, the open living areas are bright and welcoming, perfect for both relaxing and entertaining. The kitchen is a chefs dream tons of cabinet space and a center island thats ideal for hosting or cooking up a storm. The master suite is your personal retreat, complete with a spa like bathroom and two roomy walk in closets. The other bedrooms are also large and provide plenty of comfort and privacy. There is a den/office on the first floor separate from the main living room. Step outside to a screened patio and youll find a resort style pool and spa waiting for youideal for cooling off or soaking up the sun. The backyard has a peaceful vibe, perfect for gatherings or just unwinding. NEW wood floors 2023. NEW fence in 2023. NEW Washer and Dryer 2023. AC 2018. Roof 2018. This home is close to shopping, dining, and entertainment with easy access to main roads for a smooth commute. Reach out today to set up a private showing!
Payment Calculator
- Principal & Interest -
- Property Tax $
- Home Insurance $
- HOA Fees $
- Monthly -
Features
Building and Construction
- Covered Spaces: 0.00
- Exterior Features: Sidewalk, Sliding Doors
- Flooring: Carpet, Ceramic Tile
- Living Area: 2386.00
- Roof: Shingle
Land Information
- Lot Features: Sidewalk, Paved
School Information
- High School: Wekiva High
- Middle School: Piedmont Lakes Middle
- School Elementary: Lakeville Elem
Garage and Parking
- Garage Spaces: 2.00
- Open Parking Spaces: 0.00
- Parking Features: Driveway, Open, Parking Pad
Eco-Communities
- Pool Features: Gunite, In Ground, Screen Enclosure
- Water Source: Public
Utilities
- Carport Spaces: 0.00
- Cooling: Central Air
- Heating: Central, Electric
- Pets Allowed: Yes
- Sewer: Public Sewer
- Utilities: Cable Connected, Electricity Connected, Water Connected
Finance and Tax Information
- Home Owners Association Fee Includes: None
- Home Owners Association Fee: 173.00
- Insurance Expense: 0.00
- Net Operating Income: 0.00
- Other Expense: 0.00
- Tax Year: 2022
Other Features
- Appliances: Dishwasher, Dryer, Electric Water Heater, Microwave, Range, Refrigerator, Washer
- Association Name: Hara Management INC
- Association Phone: 407-628-1068
- Country: US
- Interior Features: Cathedral Ceiling(s), Eat-in Kitchen, High Ceilings, Kitchen/Family Room Combo, Living Room/Dining Room Combo, Open Floorplan, PrimaryBedroom Upstairs, Solid Surface Counters, Solid Wood Cabinets, Stone Counters, Walk-In Closet(s)
- Legal Description: WESTLAKE UNIT 1 39/143 LOT 56
- Levels: Two
- Area Major: 32810 - Orlando/Lockhart
- Occupant Type: Owner
- Parcel Number: 25-21-28-9253-00-560
- Style: Contemporary
- View: Park/Greenbelt
- Zoning Code: R-L-D
Similar Properties
Nearby Subdivisions
Albert Lee Ridge Add 03
Asbury Park
Avondale Park First Add
Campus View
Citrus Cove
Eden Park Estates
Eden Woods 4554
Edgewater Shores
First Add
Floral Heights
Forestwood Place
Frst Park Homes
Kingswood Manor
Kingswood Manor 1st Add
Kingswood Manor 3rd Add
Kingswood Manor 7th Add
Lake Gandy Cove
Lake Hill Woods Sub
Lakeside Woods
Lakewood Forest
Long Lake
Long Lake Park
Long Lake Park Rep
Long Lake Villas Ph 01a
Long Lake Villas Ph 01b
Magnolia Estates
Magnolia Village
Mc Neils Orange Villa
Millers Sub
Not On List
Oak Terrace
Orange Hill Park
Quail Ridge Phase One
Ranchette Rep 01
Riverside Acres
Riverside Acres 4th Add
Riverside Acres Fourth Add
Riverside Acres Second Add
Riverside Acres Third Add
Riverside Park Estates
Robinson Samuels Add
Rose Pointe
Shady Grove
Sleepy Hollow Ph 02
Summerbrooke
Trotwood Park
Vista Hills
Westlake
Whispering Hills
Whispering Pines Estates First
Willow Creek Ph 01
Willow Creek Phase 1
Windridge



