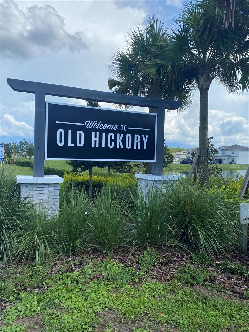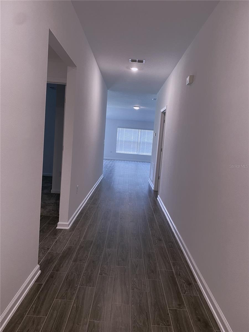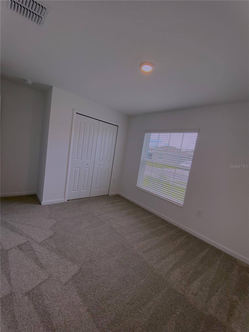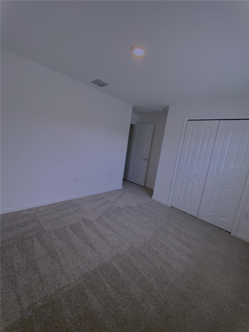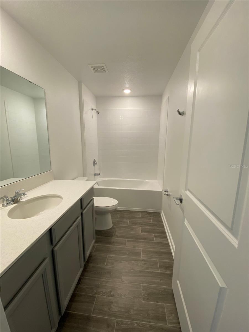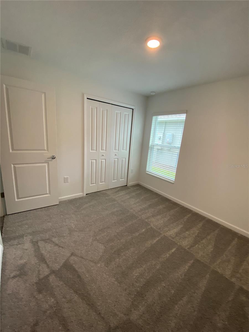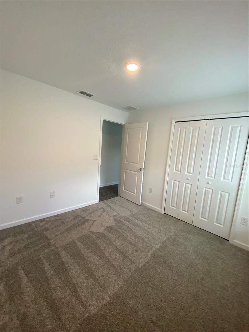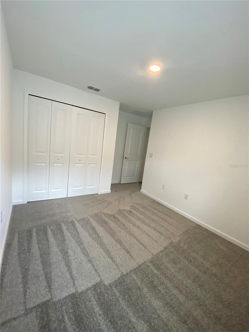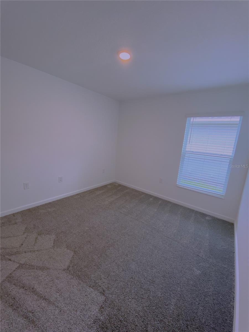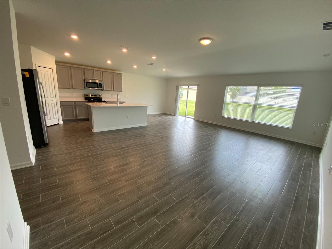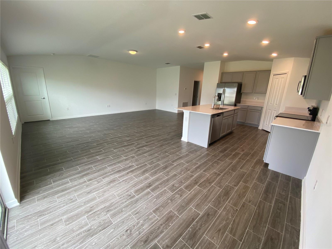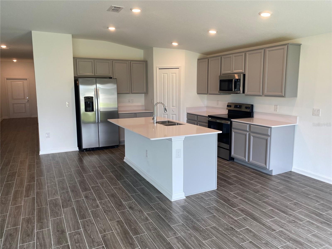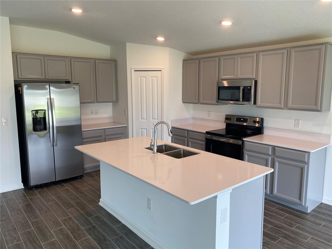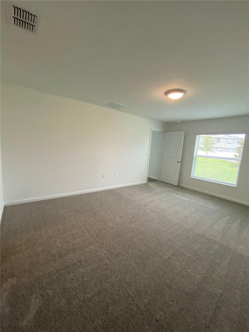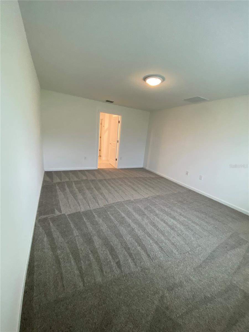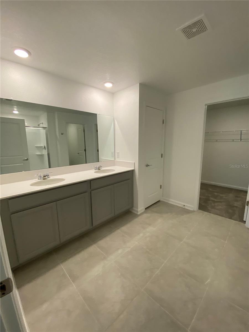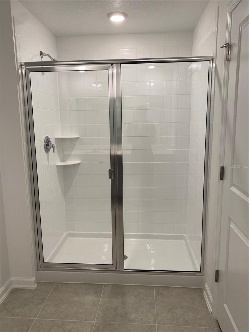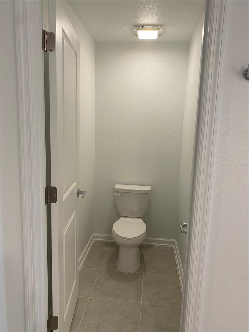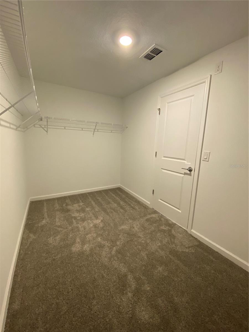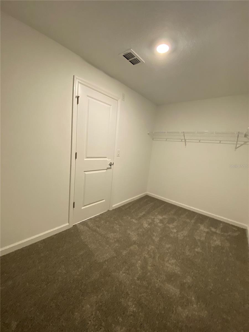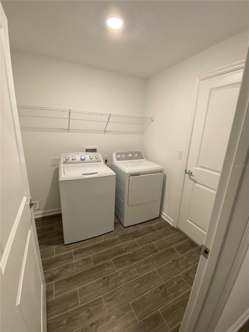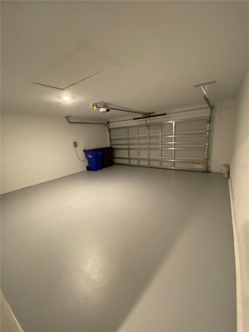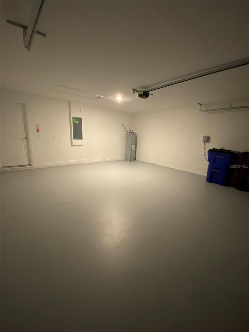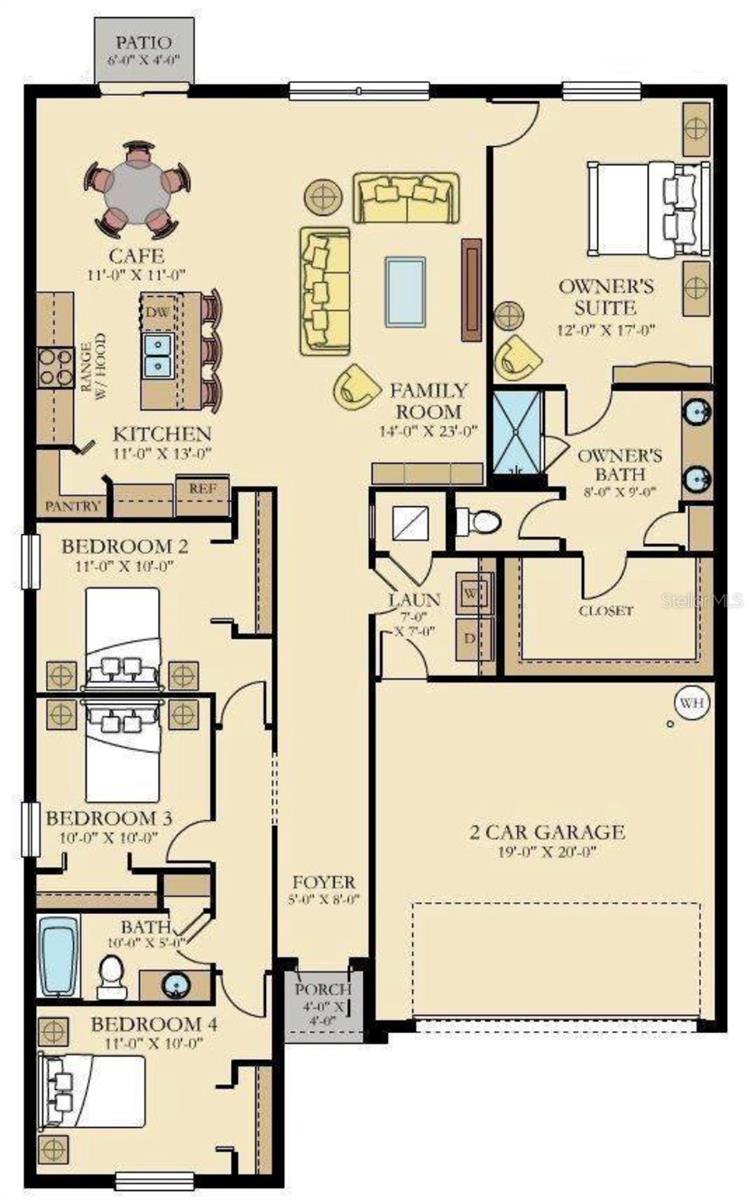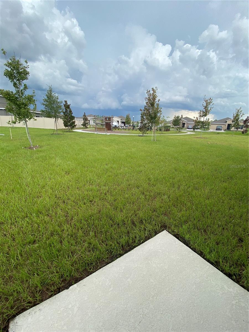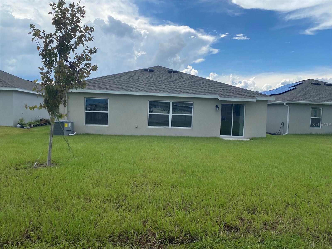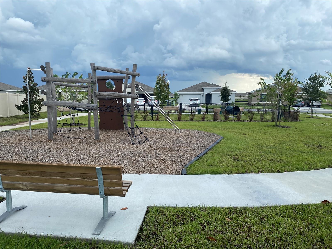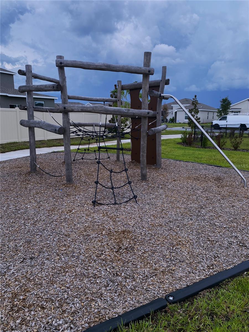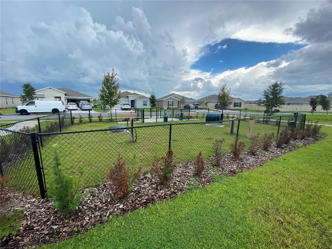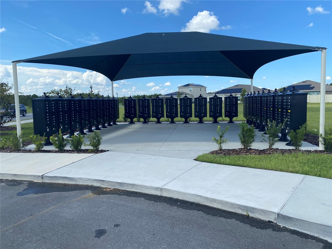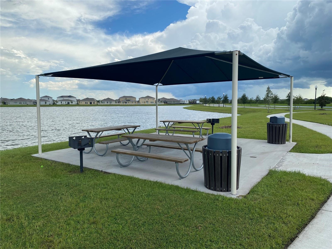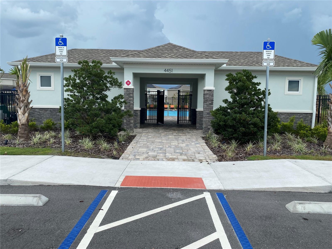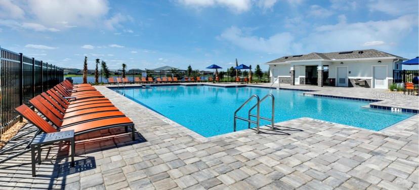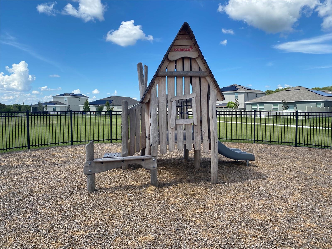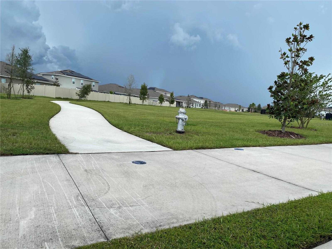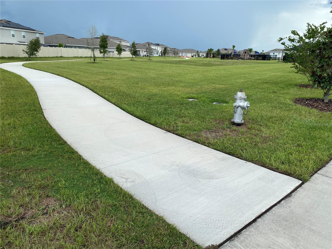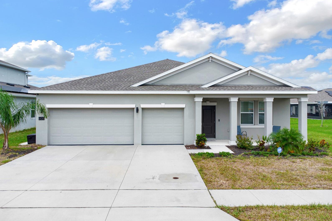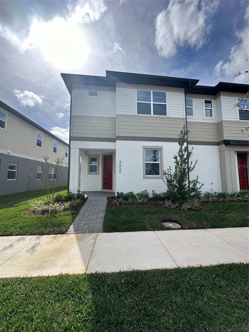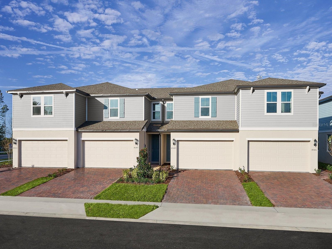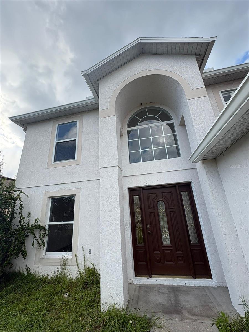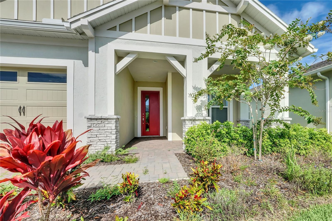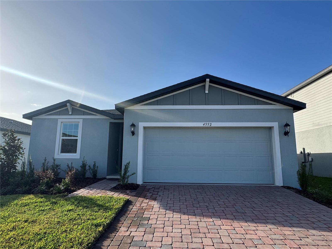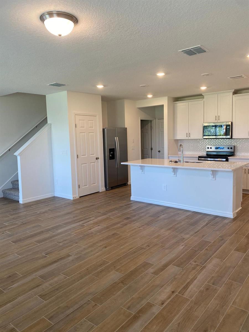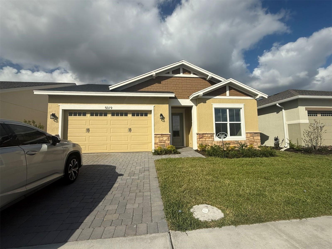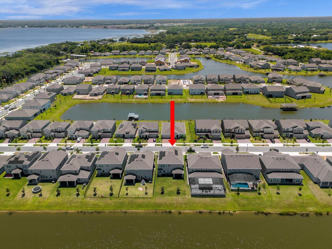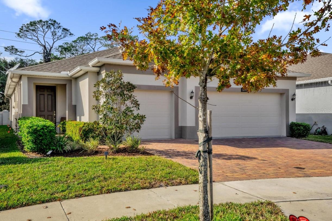Submit an Offer Now!
5071 Four Strand Court, SAINT CLOUD, FL 34772
Property Photos
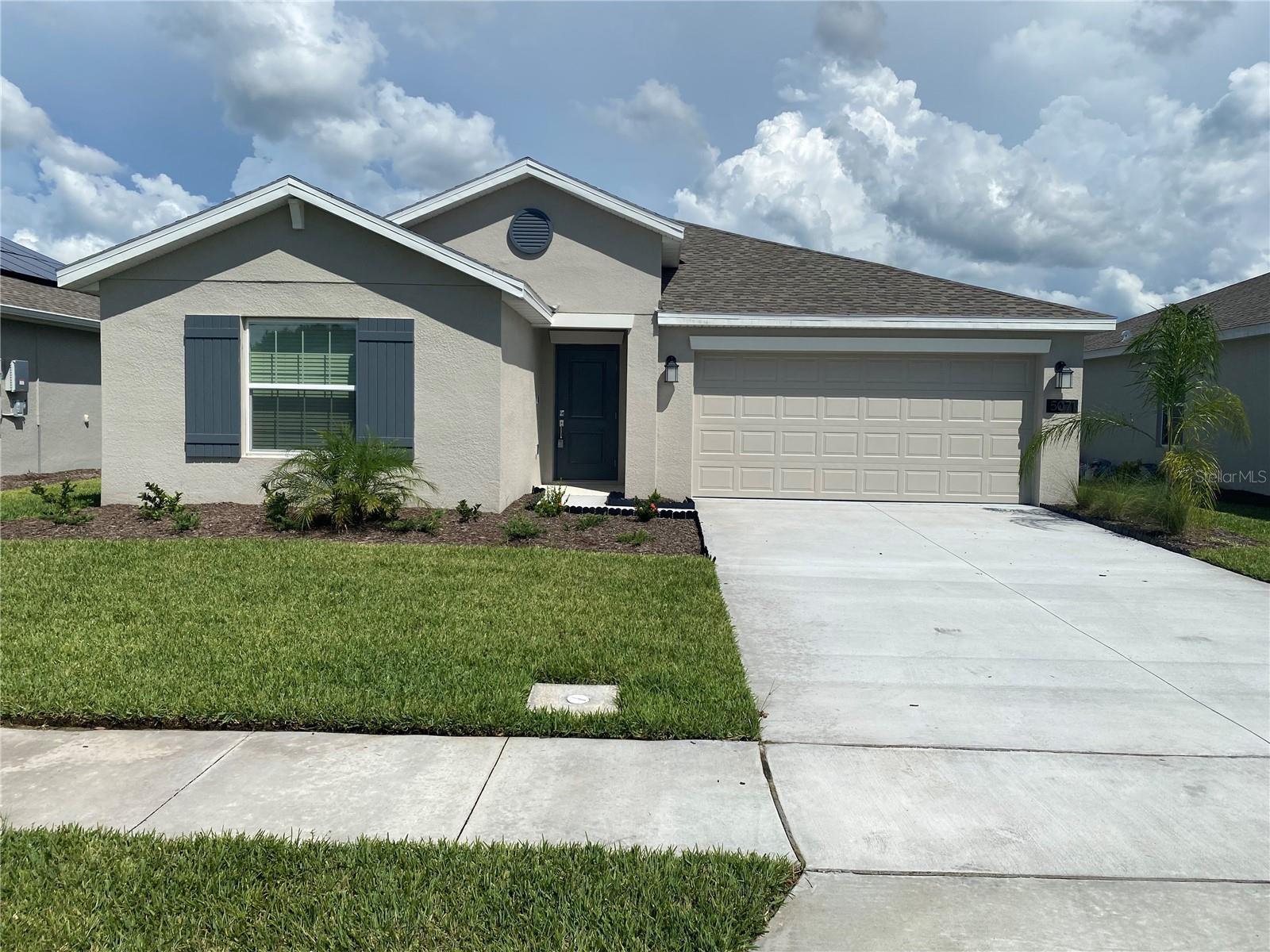
Priced at Only: $2,500
For more Information Call:
(352) 279-4408
Address: 5071 Four Strand Court, SAINT CLOUD, FL 34772
Property Location and Similar Properties
- MLS#: O6255744 ( Residential Lease )
- Street Address: 5071 Four Strand Court
- Viewed: 12
- Price: $2,500
- Price sqft: $1
- Waterfront: No
- Year Built: 2022
- Bldg sqft: 2390
- Bedrooms: 4
- Total Baths: 2
- Full Baths: 2
- Garage / Parking Spaces: 2
- Days On Market: 61
- Additional Information
- Geolocation: 28.2123 / -81.2676
- County: OSCEOLA
- City: SAINT CLOUD
- Zipcode: 34772
- Subdivision: Old Hickory Ph 3
- Elementary School: Hickory Tree Elem
- High School: Harmony High
- Provided by: LPT REALTY
- Contact: Yadira Durand
- 877-366-2213

- DMCA Notice
-
DescriptionAmazing 4 bedroom, 2 bathroom home! Located in the desirable beautiful St. Cloud area. This home offers a spacious open floor plan with a split bedroom plan. Amenities included: central air and heat, kitchen with GE dishwasher, GE stainless steel appliance, and an abundance of counters and cabinet space and an oversized island which overlooks the dinning and family room, GE washer and dryer. Master suit feature spa inspired owner bathroom with double sink, tile surround walk in shower and a huge walk in closet! Smart thermostat, Ring doorbell, and Smart Garage door opener. Low maintenance yard with sprinkler system in front. Enjoy the glamorous Florida lifestyle in this community with a resort style swimming pool, playgrounds, trails and ponds with an abundance of wildlife and picnic area and a dog park. Convenient location with just 10 minutes to Florida's Turnpikes, 30 40 minutes' drive to must of Orlando's theme parks, an hour to the beach, 20 30 minutes to Lake Nona, and 30 minutes to the airport. Is pet friendly. No smoking. Available from December 1st '2024. All applicants are required to submit a rental application, authorize a credit and background check, and pay a $55 application fee. $2,500/month rent. $2,500 security deposit required. $300 pet fee non refundable.
Payment Calculator
- Principal & Interest -
- Property Tax $
- Home Insurance $
- HOA Fees $
- Monthly -
Features
Building and Construction
- Covered Spaces: 0.00
- Fencing: Partial
- Living Area: 1950.00
School Information
- High School: Harmony High
- School Elementary: Hickory Tree Elem
Garage and Parking
- Garage Spaces: 2.00
- Open Parking Spaces: 0.00
- Parking Features: Garage Door Opener
Utilities
- Carport Spaces: 0.00
- Cooling: Central Air
- Heating: Central, Electric
- Pets Allowed: No
Finance and Tax Information
- Home Owners Association Fee: 0.00
- Insurance Expense: 0.00
- Net Operating Income: 0.00
- Other Expense: 0.00
Rental Information
- Tenant Pays: Cleaning Fee
Other Features
- Appliances: Dishwasher, Disposal, Dryer, Electric Water Heater, Microwave, Range, Range Hood, Refrigerator, Washer
- Association Name: Leland Management INC.
- Country: US
- Furnished: Unfurnished
- Interior Features: Kitchen/Family Room Combo, Open Floorplan, Skylight(s), Thermostat, Walk-In Closet(s)
- Levels: One
- Area Major: 34772 - St Cloud (Narcoossee Road)
- Occupant Type: Vacant
- Parcel Number: 13-26-30-0118-0001-3030
- Views: 12
Owner Information
- Owner Pays: Repairs
Similar Properties
Nearby Subdivisions
Canoe Creek Estates
Canoe Creek Lakes
Canoe Creek Lakes Add
Deer Run Estates
Doe Run At Deer Creek
Eden At Cross Prairie
Edgewater Ed4 Lt 1 Rep
Esprit Ph 01
Esprit Ph 1
Esprit Ph 3b
Estates At Southern Pines
Gramercy Farms Ph 6
Hanover Lakes Ph 1
Hanover Lakes Ph 3
Hanover Lakes Ph 4
Hanover Lakes Ph 5
Havenfield At Cross Prairie Ph
Indian Lakes Ph 03
Indian Lakes Ph 05 06
Keystone Pointe Ph 3
Mallard Pond Ph 1
Mallard Pond Ph 2
Northwest Lakeside Groves Ph 1
Northwest Lakeside Grvs Ph 2
Oak Ridge
Old Hickory
Old Hickory Ph 1 2
Old Hickory Ph 3
Reserve At Pine Tree
S L I C
Sawgrass
Southern Pines Ph 4
St Cloud Manor Estates
St Cloud Manor Village
Sweetwater Creek
Sweetwater Creek Un2
The Meadow At Crossprairie
The Meadow At Crossprairie Bun
The Meadow At Crossprairie Tow
The Reserve At Twin Lakes
Thompson Grove
Twin Lakes Ph 2a2b
Twin Lakes Ph 2c
Twin Lakes Ph 7a
Twin Lakes Ph 8
Villagio
Whaleys Creek Ph 1
Whaleys Creek Ph 2



