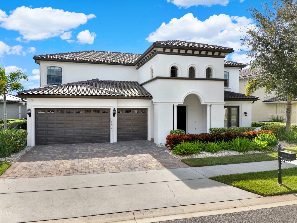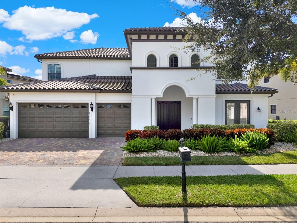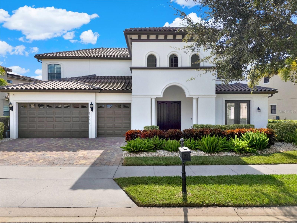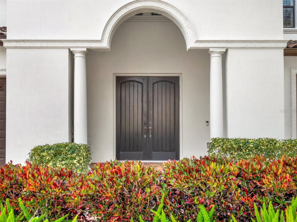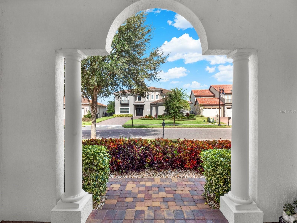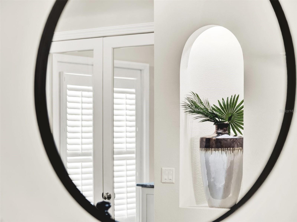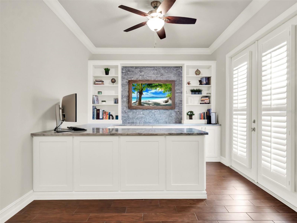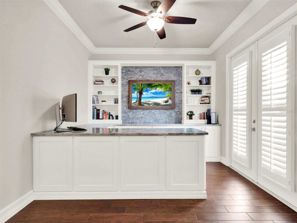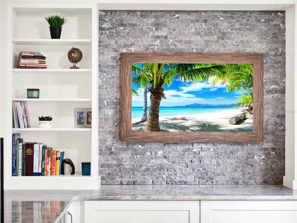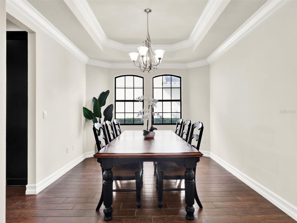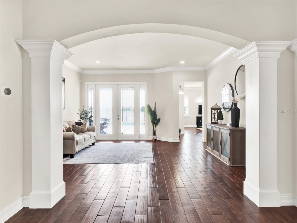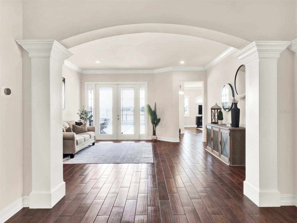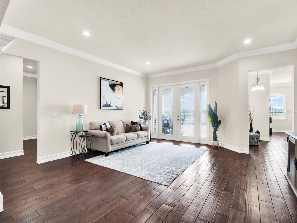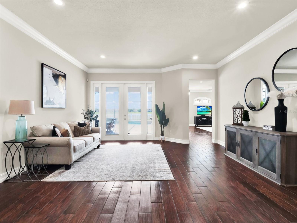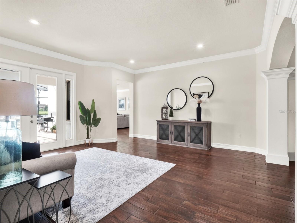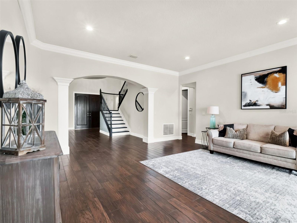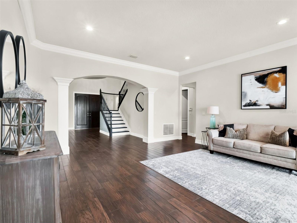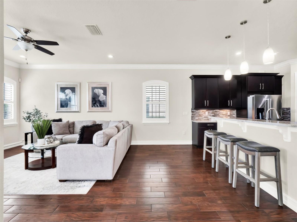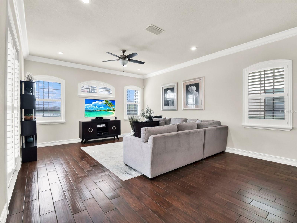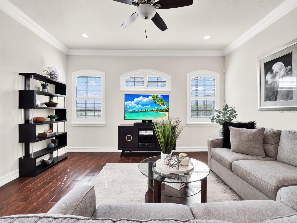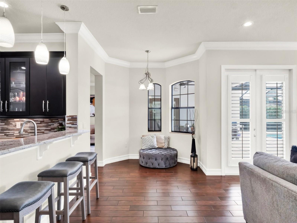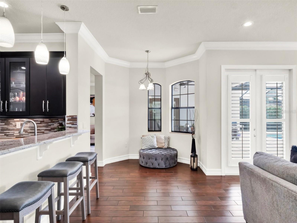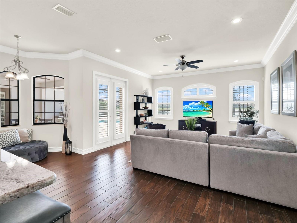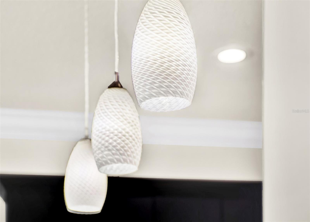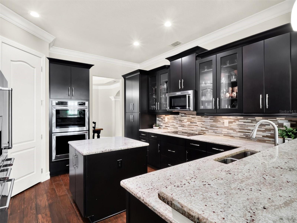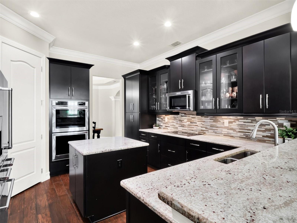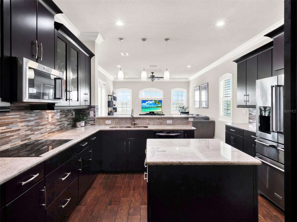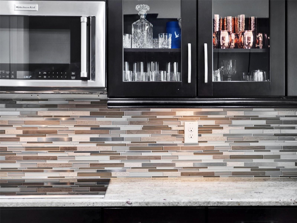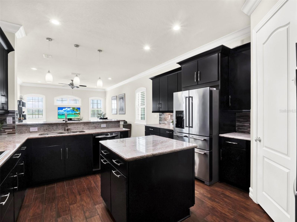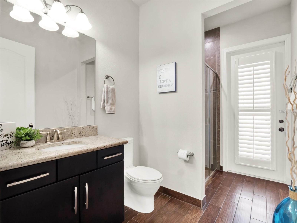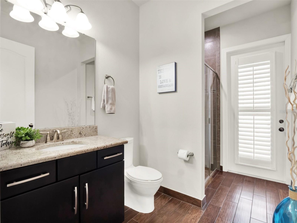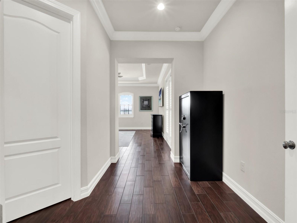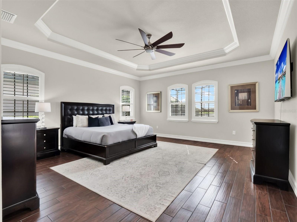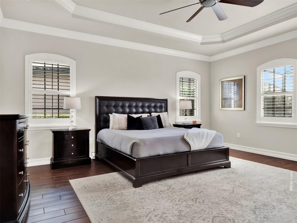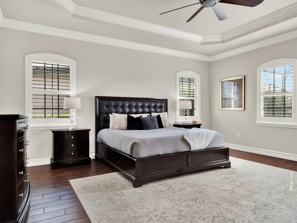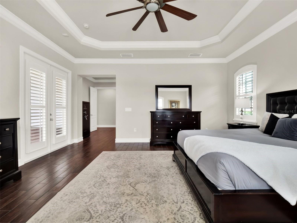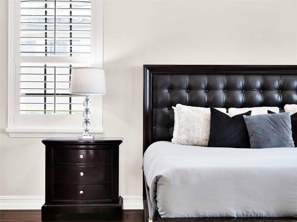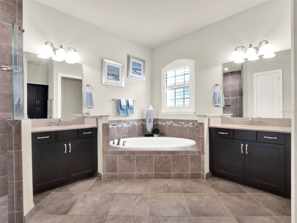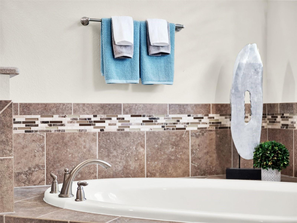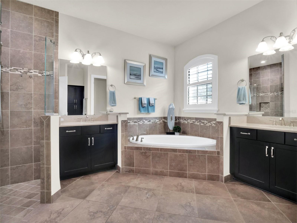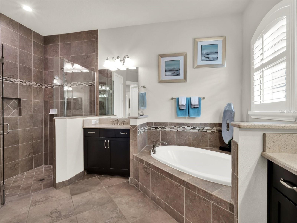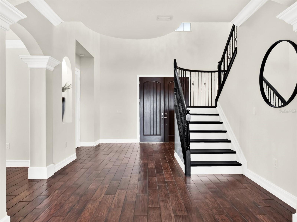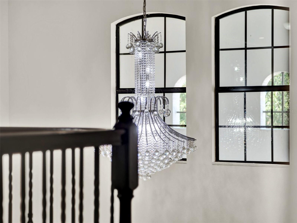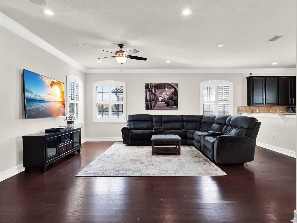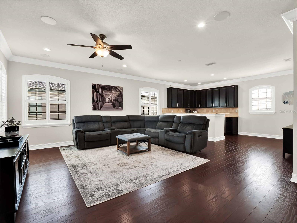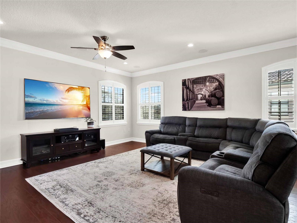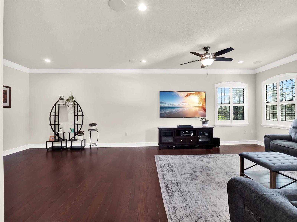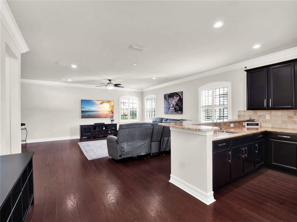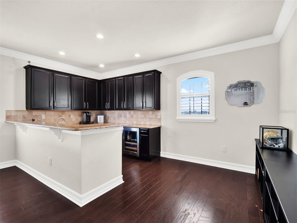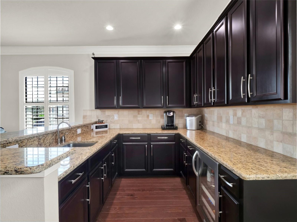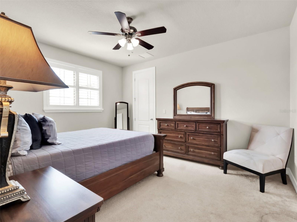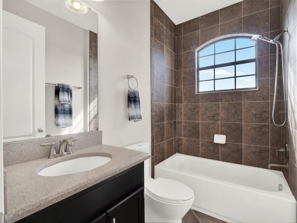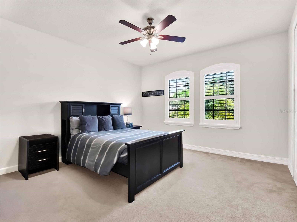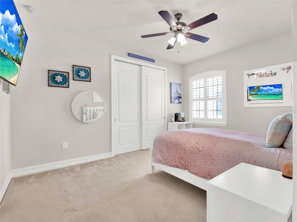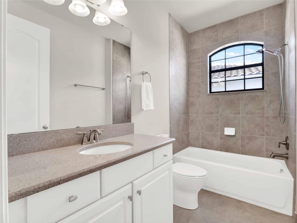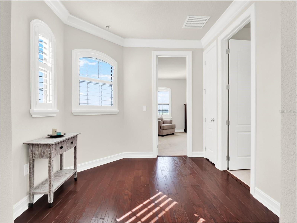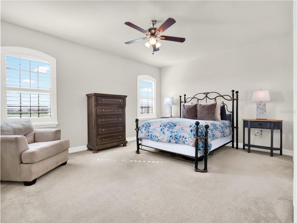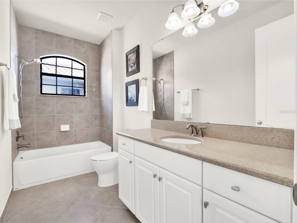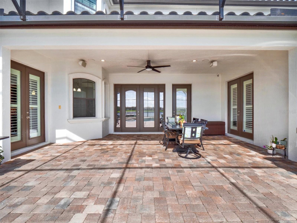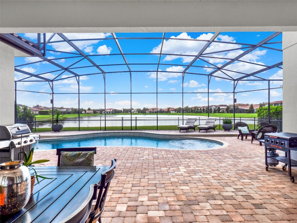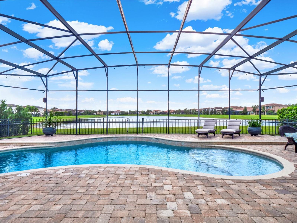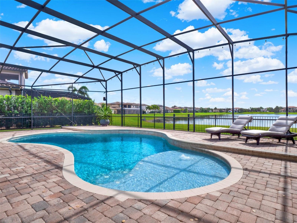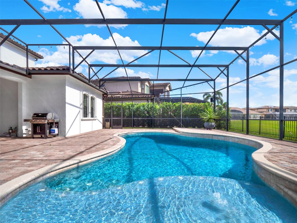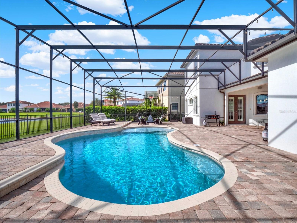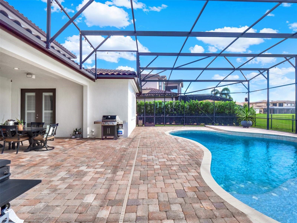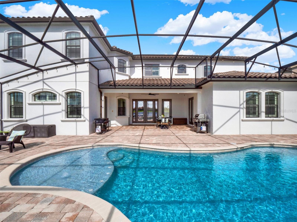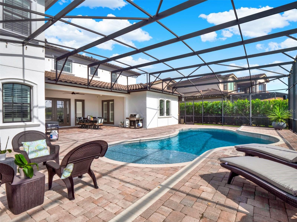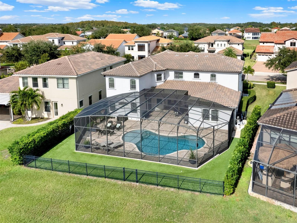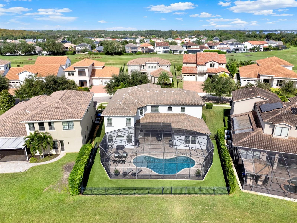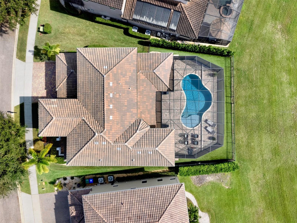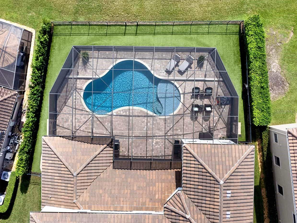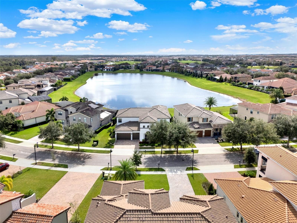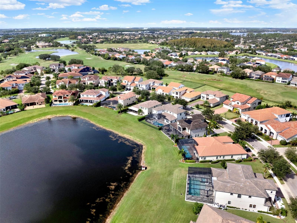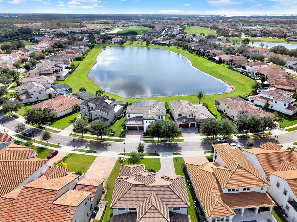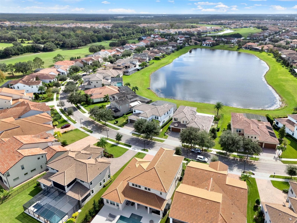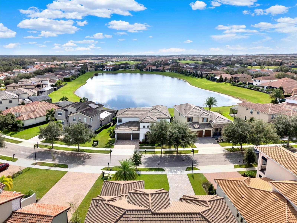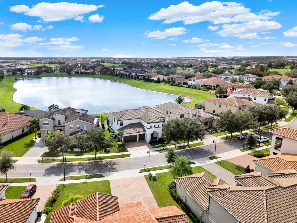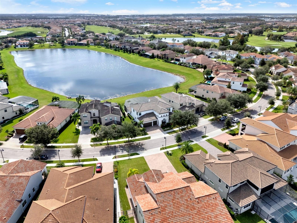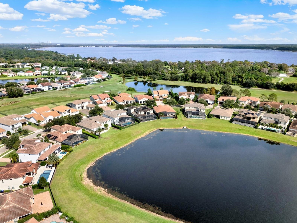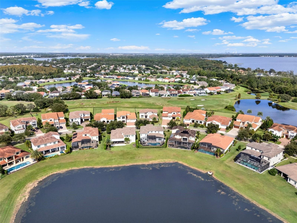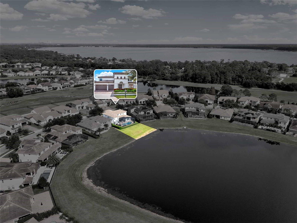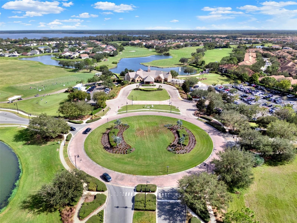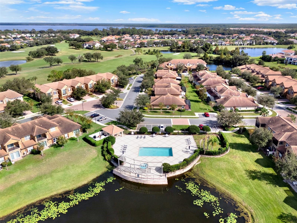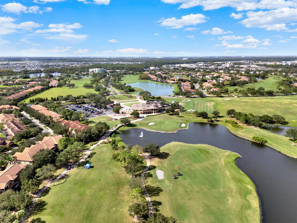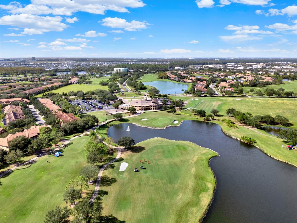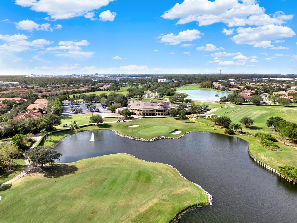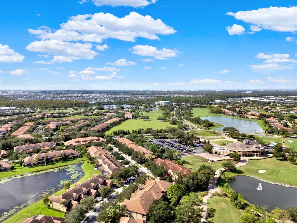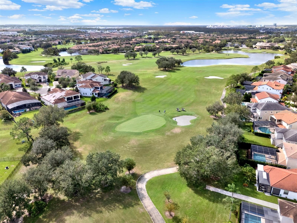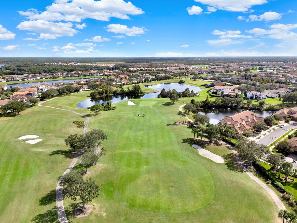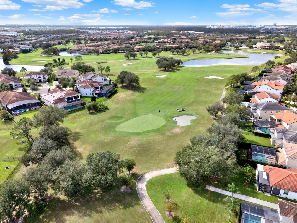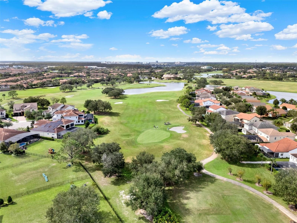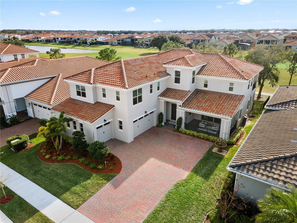Submit an Offer Now!
10853 Mobberley Circle, ORLANDO, FL 32832
Property Photos
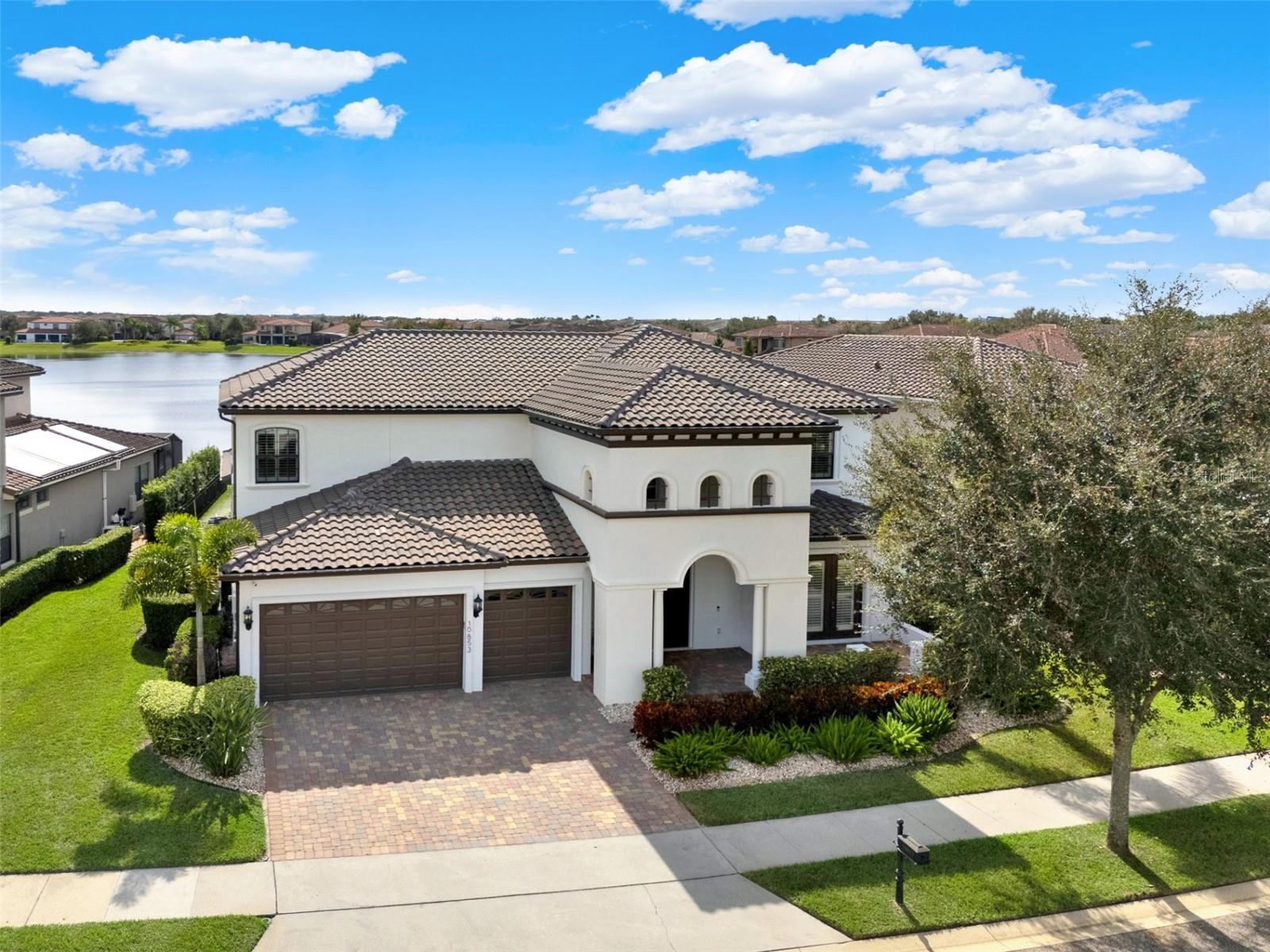
Priced at Only: $1,449,000
For more Information Call:
(352) 279-4408
Address: 10853 Mobberley Circle, ORLANDO, FL 32832
Property Location and Similar Properties
- MLS#: O6256492 ( Residential )
- Street Address: 10853 Mobberley Circle
- Viewed: 1
- Price: $1,449,000
- Price sqft: $236
- Waterfront: Yes
- Wateraccess: Yes
- Waterfront Type: Pond
- Year Built: 2014
- Bldg sqft: 6134
- Bedrooms: 5
- Total Baths: 5
- Full Baths: 5
- Garage / Parking Spaces: 3
- Days On Market: 4
- Additional Information
- Geolocation: 28.3682 / -81.2308
- County: ORANGE
- City: ORLANDO
- Zipcode: 32832
- Subdivision: Eagle Crk Village G Ph 1
- Elementary School: Eagle Creek
- Middle School: Lake Nona
- High School: Lake Nona
- Provided by: ACG HOMES LLC
- Contact: Cristina Aguirre Colasanti
- 352-665-1000
- DMCA Notice
-
DescriptionWOW! What a stunning home to present to you! Welcome to this Standard Pacific, "Las Palmas" Model with HUGE Bonus Room, 2 story, 2014, 5 BR, 5 Bath, Dedicated Office, 3 Car Garage, 4,977 SF, Private Pool Home situated on an oversized, nearly quarter acre lot with exquisite pond views. This is a space where you can relax, enjoy family or entertain friends & guests. Truly the home that offers everything, including tremendous amounts of storage space throughout! You will appreciate the grand double door entrance with soaring ceilings above the tremendous foyer & you will be impressed with the immediate stunning views of the pool & pond as you walk in. Downstairs encompasses the Office, Formal Living Room, Dining Room, Family Room, Gourmet Kitchen, Primary Suite, Laundry Room, Pool (full) Bath & plentiful storage, all with wood plank tile floors throughout. The beautiful & functional kitchen with island, stone counters & stainless appliances, overlooks the family room & pool lanai. The enormous Master Suite is downstairs with a huge walk in closet & a spacious master bath with dual sinks, tub & walk in shower. As you walk upstairs via the wood staircase, you will appreciate the open flex space with iron railing overlooking the downstairs area. Upstairs you have 4 additional Bedrooms, 3 full Baths & a huge Bonus Room with wet bar, all with engineered wood floors and carpet in the bedrooms. Why stay inside when you can enjoy the best of Florida living on the huge outdoor, covered, screened Lanai and private, heated pool area with low maintenance artificial turf offering views of perfect green grass all year long all while enjoying incredible views of the glistening pond. All of this in a community that has every amenity you could want with a 24 hour manned, guard gate, multiple pools, fitness center, tennis courts, playgrounds, parks and an elementary school within the gates. Located in the heart of Lake Nona with all A rated schools, only minutes from Orlando's International Airport & conveniently located near the 417 Greenway & the 528 Beachline for easy access to anywhere including the beaches, the parks, shopping & dining. Don't miss out on this opportunity!
Payment Calculator
- Principal & Interest -
- Property Tax $
- Home Insurance $
- HOA Fees $
- Monthly -
Features
Building and Construction
- Builder Model: Las Palmas
- Builder Name: Standard Pacific
- Covered Spaces: 0.00
- Exterior Features: French Doors, Private Mailbox, Rain Gutters, Shade Shutter(s), Sidewalk
- Fencing: Other
- Flooring: Carpet, Hardwood, Tile
- Living Area: 4977.00
- Roof: Tile
Property Information
- Property Condition: Completed
Land Information
- Lot Features: In County, Landscaped, Level, Sidewalk, Paved
School Information
- High School: Lake Nona High
- Middle School: Lake Nona Middle School
- School Elementary: Eagle Creek Elementary
Garage and Parking
- Garage Spaces: 3.00
- Open Parking Spaces: 0.00
- Parking Features: Driveway, Garage Door Opener, Ground Level, Off Street, Parking Pad
Eco-Communities
- Pool Features: Child Safety Fence, Gunite, Heated, In Ground, Lighting, Outside Bath Access, Screen Enclosure, Tile
- Water Source: Public
Utilities
- Carport Spaces: 0.00
- Cooling: Central Air
- Heating: Central
- Pets Allowed: Yes
- Sewer: Public Sewer
- Utilities: BB/HS Internet Available, Cable Connected, Electricity Connected, Phone Available, Public, Sewer Connected, Sprinkler Recycled, Street Lights, Underground Utilities, Water Connected
Amenities
- Association Amenities: Clubhouse, Fitness Center, Gated, Golf Course, Park, Pickleball Court(s), Playground, Pool, Recreation Facilities, Security, Tennis Court(s)
Finance and Tax Information
- Home Owners Association Fee Includes: Guard - 24 Hour, Pool, Private Road, Recreational Facilities, Security
- Home Owners Association Fee: 550.00
- Insurance Expense: 0.00
- Net Operating Income: 0.00
- Other Expense: 0.00
- Tax Year: 2023
Other Features
- Appliances: Built-In Oven, Cooktop, Dishwasher, Disposal, Freezer, Microwave, Refrigerator
- Association Name: Eagle Creek HOA/Kelly Wilson
- Association Phone: 407-207-7078
- Country: US
- Interior Features: Ceiling Fans(s), Eat-in Kitchen, Kitchen/Family Room Combo, Primary Bedroom Main Floor, Solid Surface Counters, Split Bedroom, Stone Counters, Window Treatments
- Legal Description: EAGLE CREEK PHASE 1C-2-PART C VILLAGE F78/100 LOT 118
- Levels: Two
- Area Major: 32832 - Orlando/Moss Park/Lake Mary Jane
- Occupant Type: Owner
- Parcel Number: 29-24-31-2252-01-180
- Possession: Close of Escrow
- Style: Florida
- View: Pool, Water
- Zoning Code: P-D
Similar Properties
Nearby Subdivisions
Eagle Creek
Eagle Creek Village
Eagle Creek Village J K Phase
Eagle Creek Villages K Ph 2a
Eagle Crk Ph 01a
Eagle Crk Ph 01b
Eagle Crk Ph 01cvlg D
Eagle Crk Ph La
Eagle Crk Village G Ph 1
Eagle Crk Village G Ph 2
Eagle Crk Village I Ph 2
Eagle Crk Village K Ph 2a
Eagle Crk Village L Ph 3a
Eagle Crk Vlg I Ph 2
East Pknbrhds 06 07
Isle Of Pines Fifth Add
Isle Of Pines Fourth Add
Isle Of Pines Second Add
Isle Of Pines Sixth Addition
Isle Of Pines Third Add
Lake Pines Estates
Lake Bartonla Shore Sub
Lake Hart Estates
Lake Mary Jane Shores
Lake Whippoorwill
Lakeeast Park A B C D E F I K
Live Oak Estates
Moss Park Lndgs A C E F G H I
Moss Park Prcl E Ph 3
Moss Park Preserve Ph 2
Moss Park Rdg
Moss Park Reserve
None
North Shore At Lake Hart
North Shore At Lake Hart Prcl
North Shorelk Hart Prcl 01 Ph
North Shorelk Hart Prcl 1
Northshorelk Hart Prcl 05
Northshorelk Hart Prcl 07ph 02
Oaksmoss Park
Park Nbrhd 05
Randal Park
Randal Park Phase 1a
Randal Park Phase 4
Randal Park Ph 1a
Randal Park Ph 1b
Randal Park Ph 2
Randal Park Ph 4
Randal Park Ph 5
Starwood Ph N1a
Starwood Ph N1b North
Starwood Phase 4
Storey Park
Storey Park Ph 1
Storey Park Ph 1 Prcl K
Storey Park Ph 2
Storey Park Ph 4
Storey Park Ph 4pcl L
Storey Park Ph 5
Storey Park Prcl L
Storey Parkph 4
Storey Pk Ph 3
Storey Pkpcl K Ph 1
Storey Pkpcl L Ph 2
Storey Pkpcl L Ph 4
Storey Pkph 3 Pcl K
Storey Pkph 4
Storey Pkph 5



