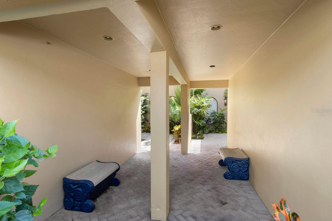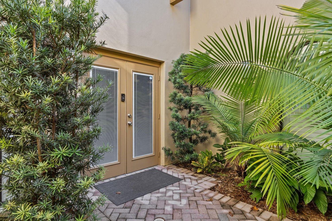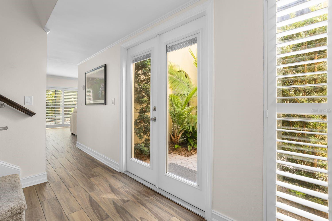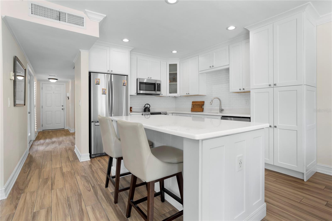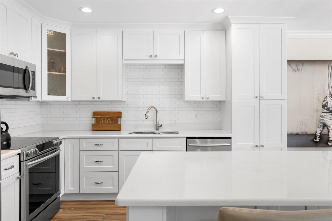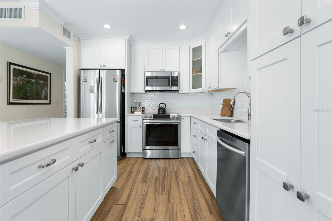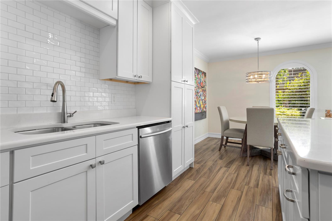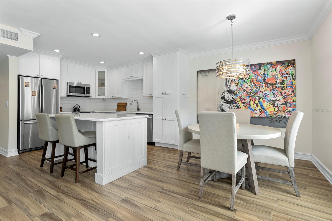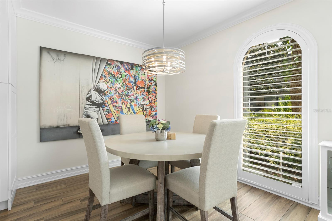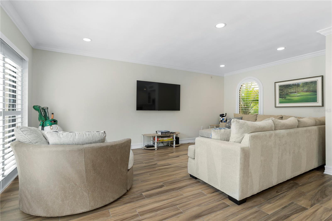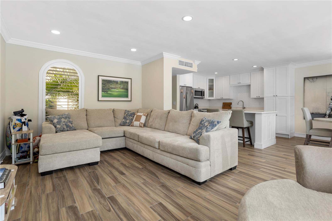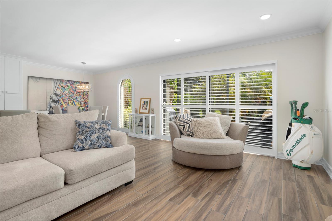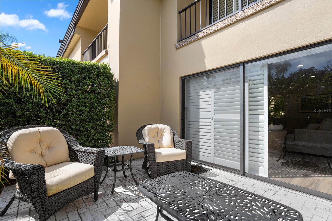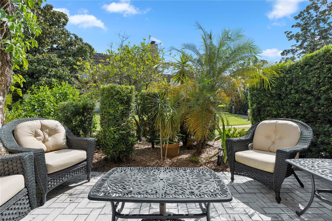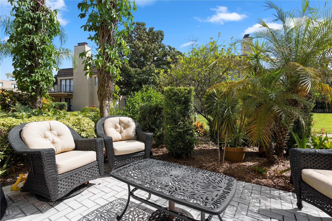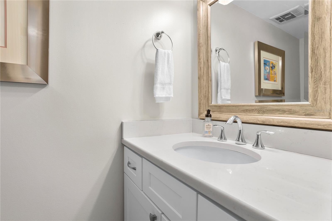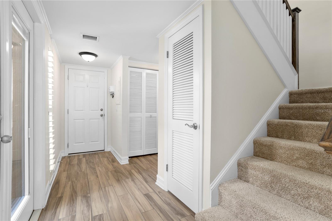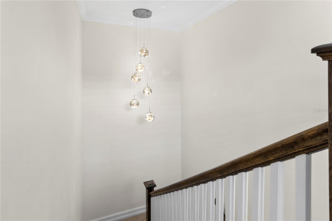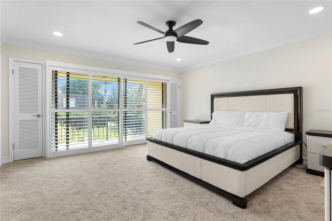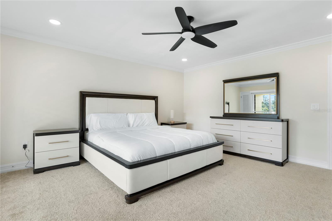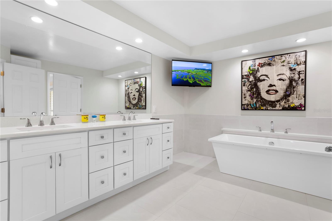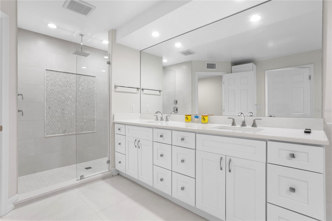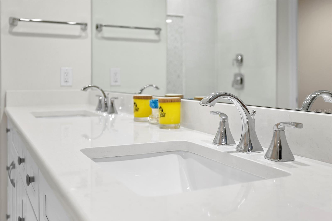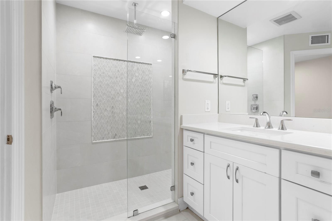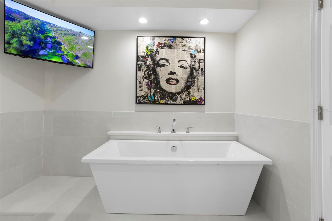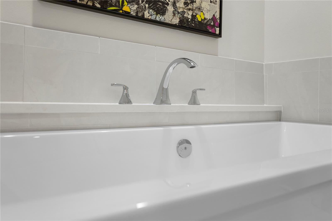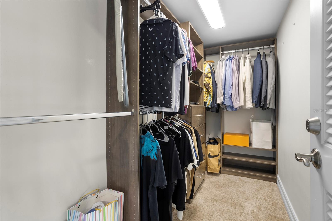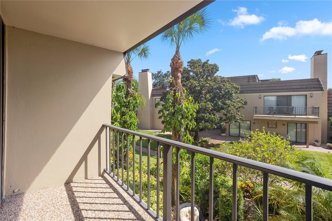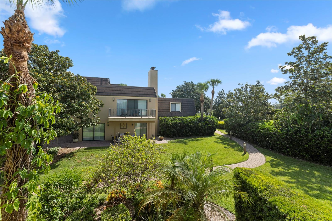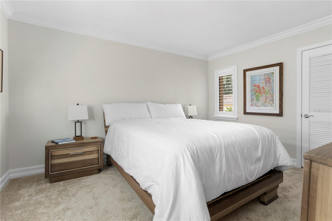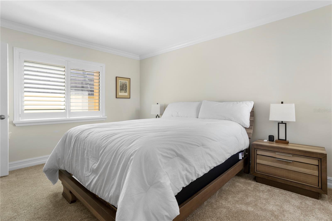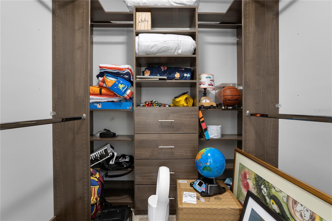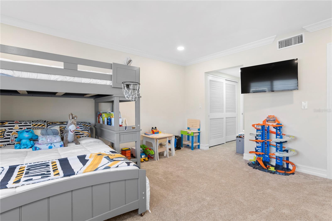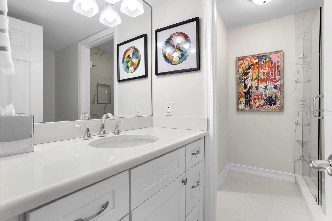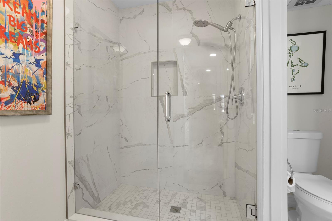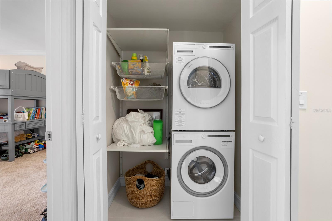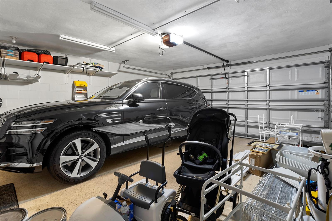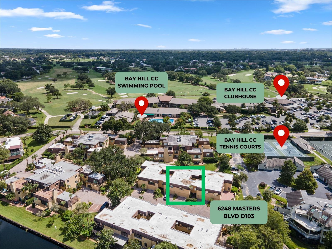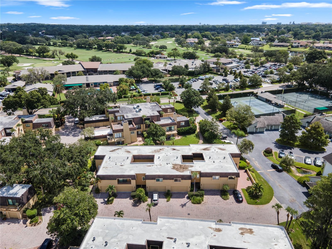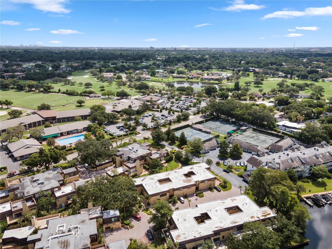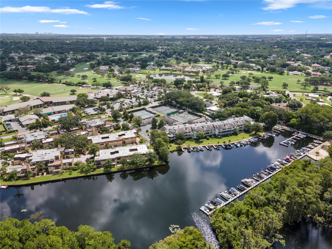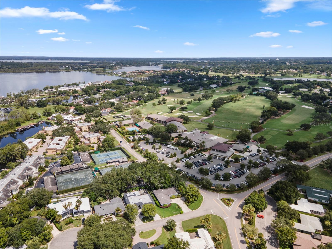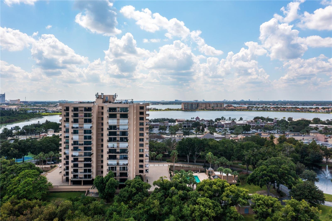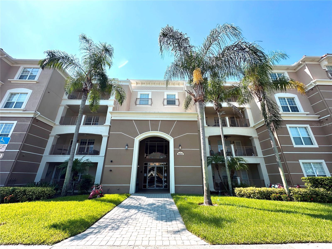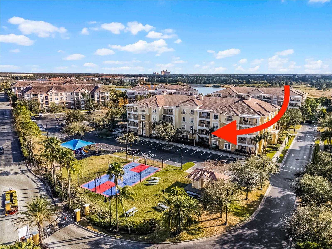Submit an Offer Now!
6248 Masters Boulevard D103, ORLANDO, FL 32819
Property Photos
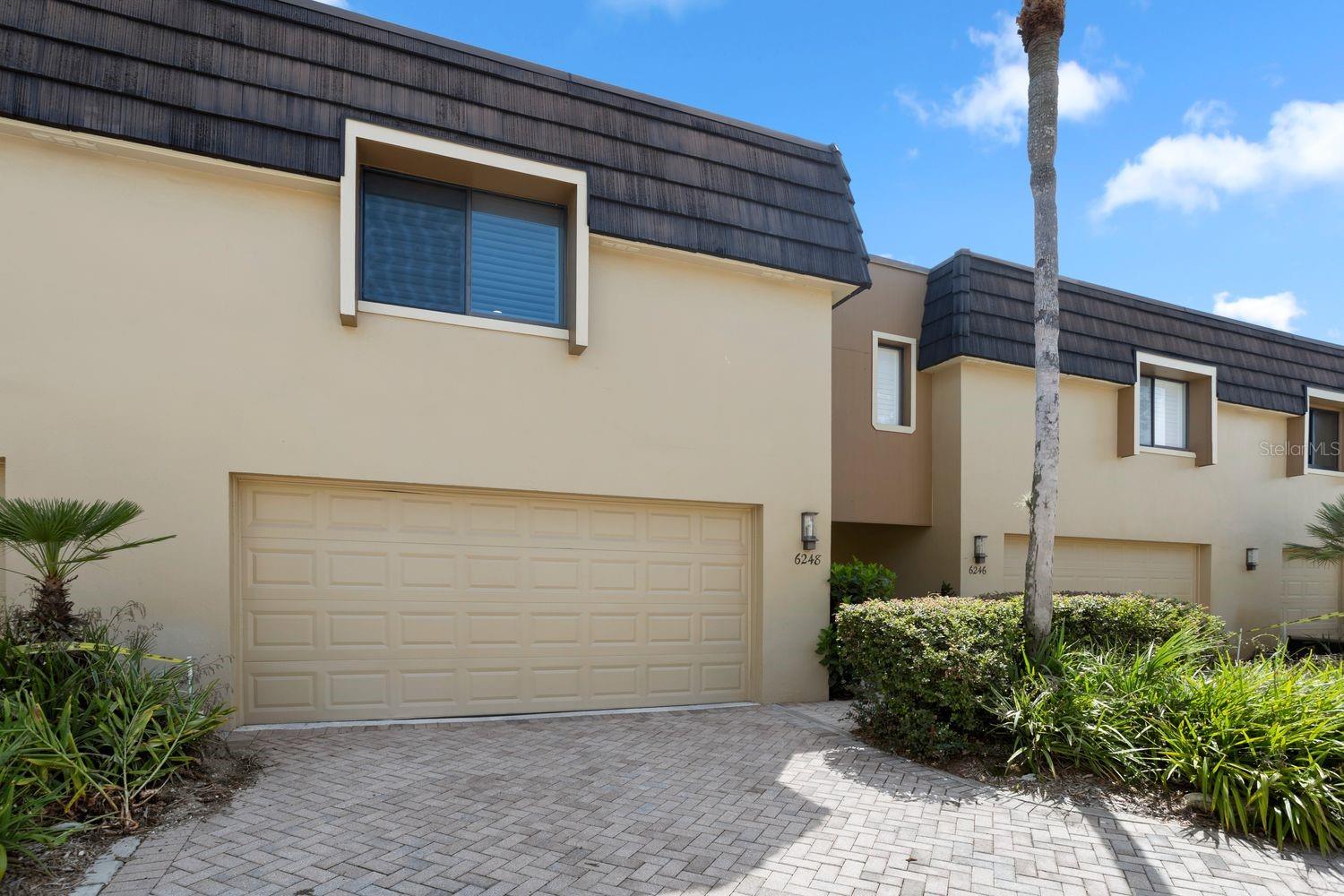
Priced at Only: $660,000
For more Information Call:
(352) 279-4408
Address: 6248 Masters Boulevard D103, ORLANDO, FL 32819
Property Location and Similar Properties
- MLS#: O6257249 ( Residential )
- Street Address: 6248 Masters Boulevard D103
- Viewed: 10
- Price: $660,000
- Price sqft: $333
- Waterfront: No
- Year Built: 1971
- Bldg sqft: 1980
- Bedrooms: 3
- Total Baths: 3
- Full Baths: 2
- 1/2 Baths: 1
- Garage / Parking Spaces: 2
- Days On Market: 38
- Additional Information
- Geolocation: 28.4578 / -81.5127
- County: ORANGE
- City: ORLANDO
- Zipcode: 32819
- Subdivision: Bay Hill Apts
- Building: Bay Hill Apts
- Elementary School: Dr. Phillips Elem
- Middle School: Southwest
- High School: Dr. Phillips
- Provided by: COMPASS FLORIDA LLC
- Contact: Cassandra King
- 407-203-9441
- DMCA Notice
-
DescriptionWelcome Home to Luxurious Bay Hill Living! Indulge in the epitome of elegance with this stunning 2 story condo, featuring 3 bedrooms and 2.5 bathrooms, nestled in the prestigious Bay Hill community. This fully renovated home is move in ready and boasts an ATTACHED two car garage, complemented by a host of upgrades, including sophisticated recessed lighting, chic contemporary fixtures, plush new carpeting, plantation shutters, and custom closets throughout. Step inside to discover an open concept design that seamlessly connects the dining and living areas, creating a harmonious flow for entertaining. The abundant natural light fills the space, leading you to an outdoor patiobeautifully landscaped to promote privacy! As you move to the upper level, you'll find a thoughtfully designed split floorplan. The spacious master suite is a true retreat, featuring a luxurious bathroom complete with a renovated walk in shower and an opulent soaking tub. This suite also boasts a private outdoor patio, offering a tranquil escape for morning coffee or evening relaxation. A full indoor laundry room conveniently serves the two elegantly appointed guest bedrooms. LOCATION. LOCATION. LOCATION. Just minutes from the vibrant Restaurant Row, youll have access to Orlando's BEST high end shopping and gourmet dining options, with the world famous Walt Disney World theme parks just 15 minutes away. As a resident, you have the opportunity to join the illustrious Arnold Palmer Bay Hill Golf and Country Club. Enjoy unparalleled benefits, including access to world renowned championship golf courses, a resort style swimming pool, tennis courts, a luxurious spa, a state of the art fitness center, a marina for boating and fishing on the picturesque chain of lakes, and exquisite private dining options for hosting your most cherished events. Embrace the luxurious lifestyle you deserveschedule your private showing today! Listing Contacts
Payment Calculator
- Principal & Interest -
- Property Tax $
- Home Insurance $
- HOA Fees $
- Monthly -
Features
Building and Construction
- Covered Spaces: 0.00
- Exterior Features: Balcony, Garden, Lighting, Sidewalk, Sliding Doors
- Flooring: Carpet, Tile
- Living Area: 1980.00
- Roof: Built-Up
Land Information
- Lot Features: City Limits, In County, Sidewalk, Paved
School Information
- High School: Dr. Phillips High
- Middle School: Southwest Middle
- School Elementary: Dr. Phillips Elem
Garage and Parking
- Garage Spaces: 2.00
- Open Parking Spaces: 0.00
- Parking Features: Garage Door Opener
Eco-Communities
- Water Source: Public
Utilities
- Carport Spaces: 0.00
- Cooling: Central Air
- Heating: Central, Electric
- Pets Allowed: Yes
- Sewer: Public Sewer
- Utilities: BB/HS Internet Available, Electricity Available, Electricity Connected, Public, Sewer Available, Sewer Connected, Street Lights, Water Available, Water Connected
Finance and Tax Information
- Home Owners Association Fee Includes: Cable TV, Insurance, Maintenance Structure, Maintenance Grounds, Trash
- Home Owners Association Fee: 748.00
- Insurance Expense: 0.00
- Net Operating Income: 0.00
- Other Expense: 0.00
- Tax Year: 2023
Other Features
- Appliances: Dishwasher, Disposal, Microwave, Range, Refrigerator
- Association Name: PR Management
- Association Phone: 407-841-6248
- Country: US
- Furnished: Unfurnished
- Interior Features: Ceiling Fans(s), Crown Molding, High Ceilings, Open Floorplan, PrimaryBedroom Upstairs, Solid Wood Cabinets, Stone Counters, Thermostat, Walk-In Closet(s)
- Legal Description: BAY HILL APARTMENTS CONDO CB 1/137 UNITD103
- Levels: Two
- Area Major: 32819 - Orlando/Bay Hill/Sand Lake
- Occupant Type: Vacant
- Parcel Number: 28-23-28-0519-04-103
- Unit Number: D103
- View: Garden
- Views: 10
- Zoning Code: R-3
Similar Properties
Nearby Subdivisions
Bay Hill Apts
Bay View Reserve Condo
Carriage Homes At Southampton
Enclave At Orlando Ph 02
Enclave At Orlando Ph 03
Florida Center Windhover Resid
Islescay Commons Ph 2
Marbella Woods
Masters Condo
Phillips Bay Condo Ph 02 Or 57
Phillips Bay Condominium Ph 36
Point Orlando Residence Condo
Point Orlando Resort Condo Ph
Sanctuarybay Hill
Sand Lake Private Residence Co
Sand Lake Private Residences
Sand Lake Village
Sand Lake Village Sec 01 Ph 01
Sandlake Private Residences
Vista Cay
Vista Cayharbor Square Ph 13
Vista Cayharbor Square Ph 6
Windhover Condo



